For a better experience, we recommend you to orientate your device
For a better experience, we recommend you to orientate your device























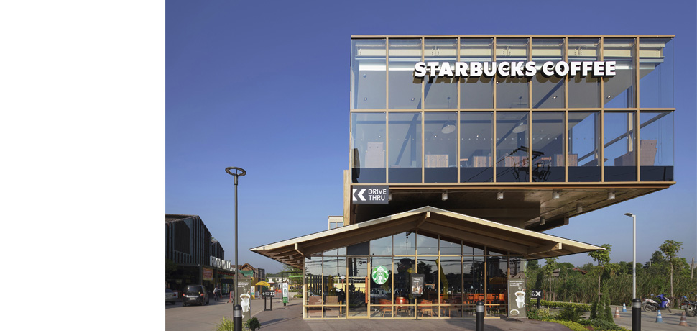
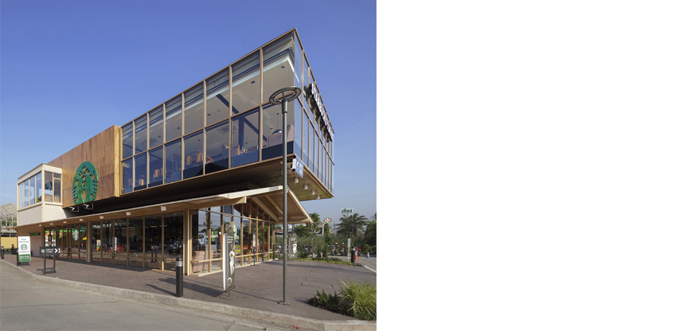
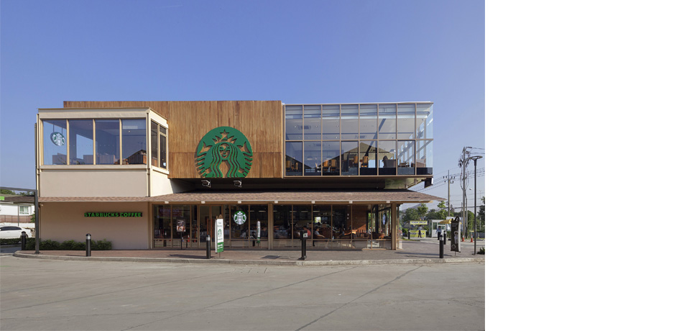
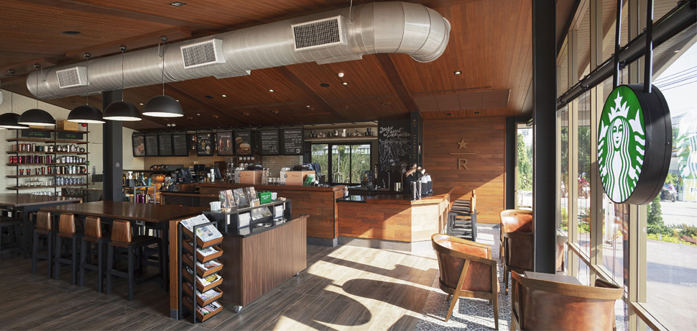
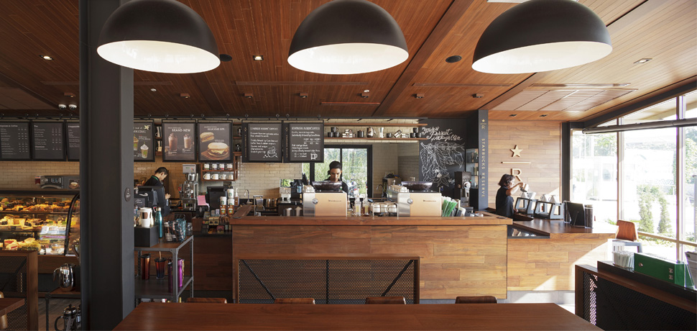
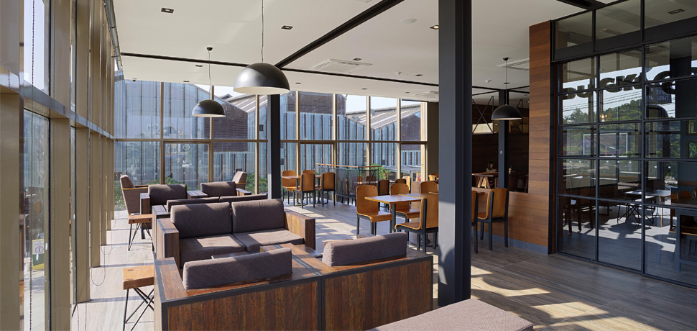
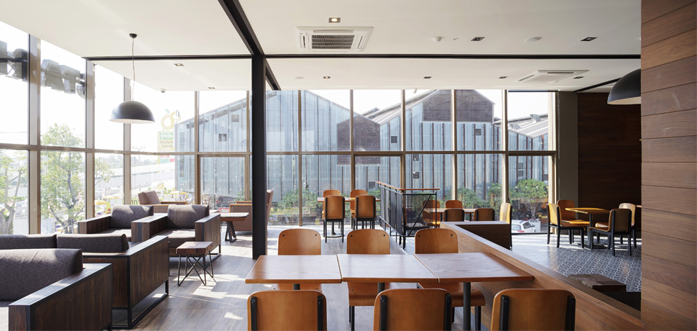
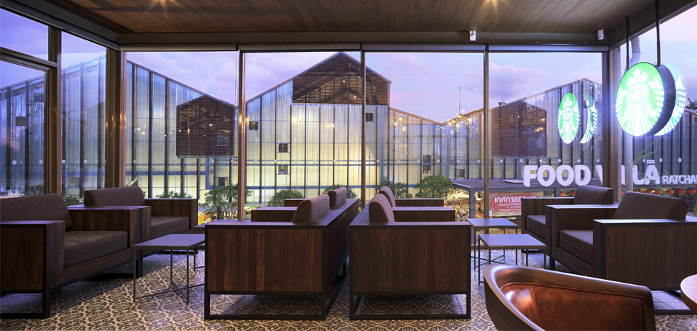
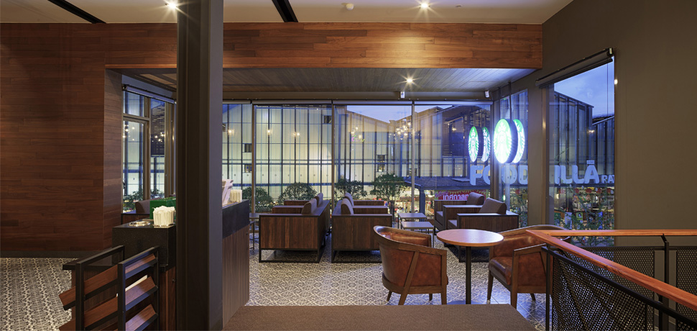
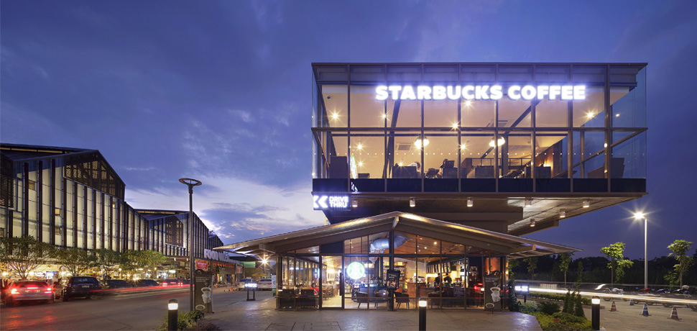
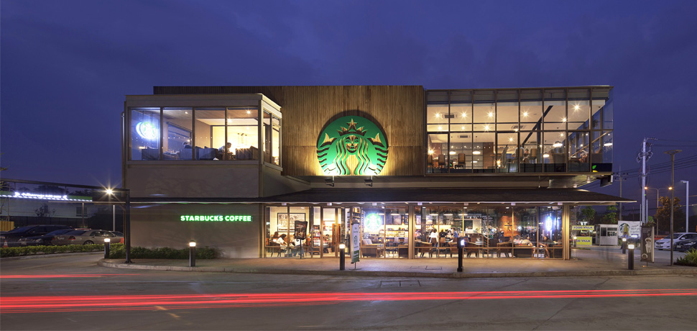
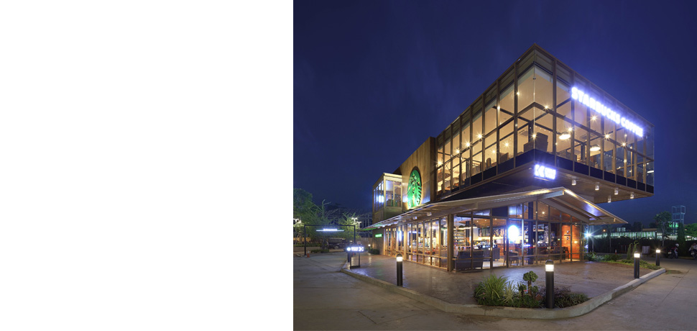
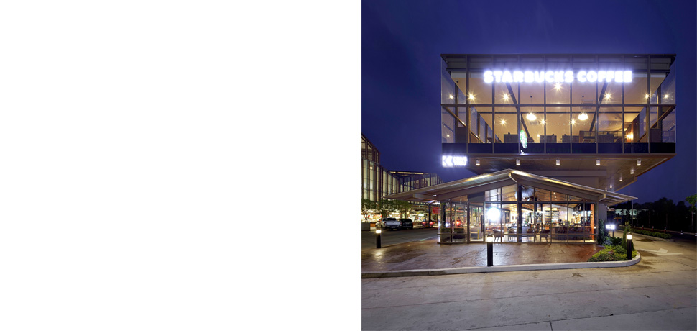
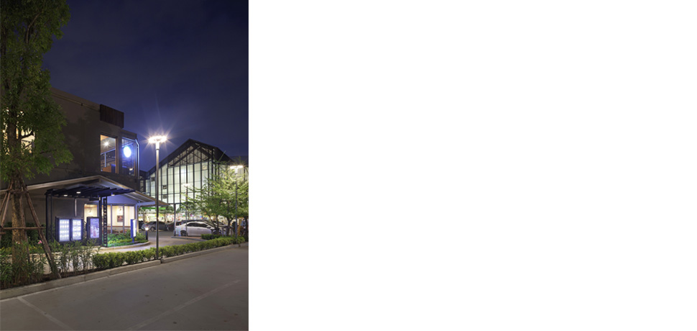
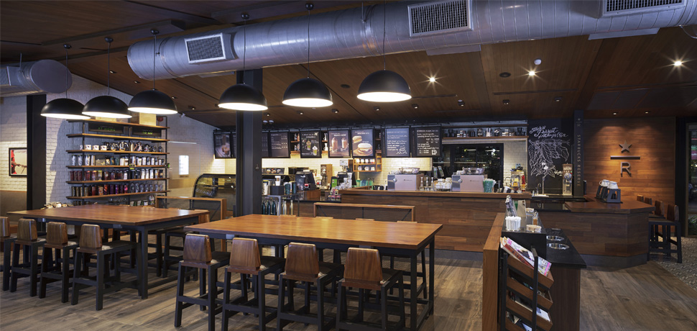
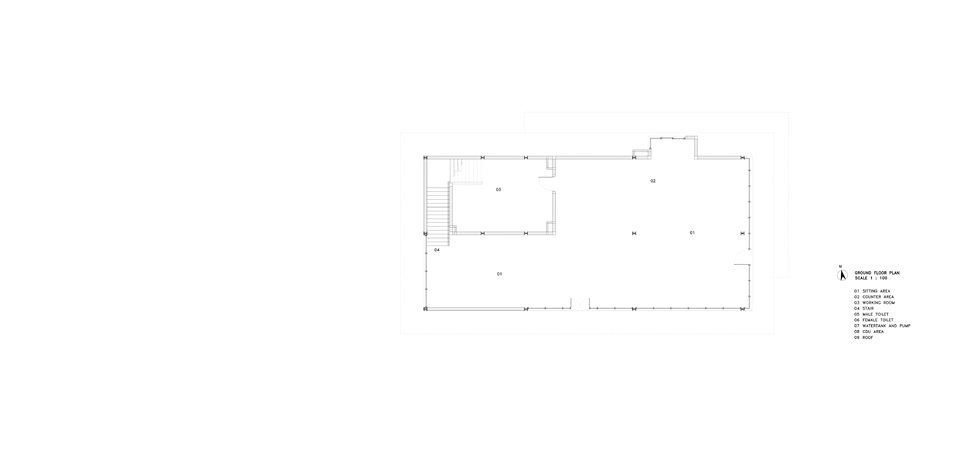
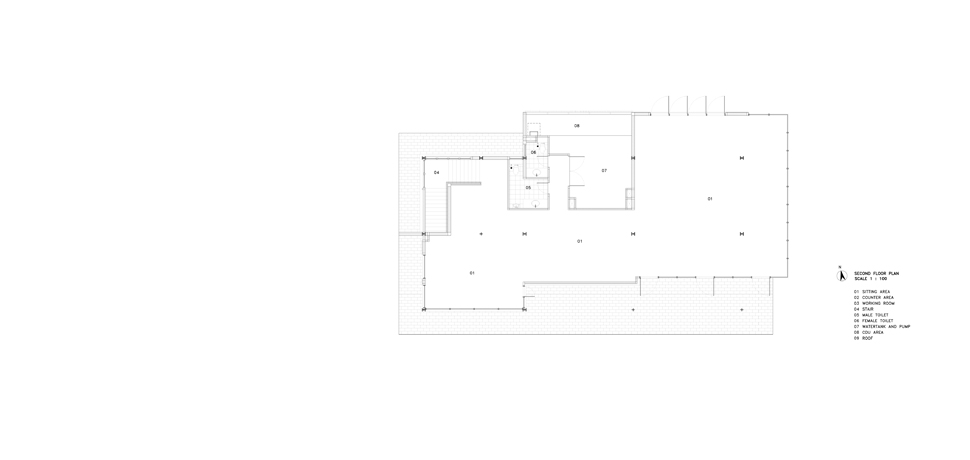
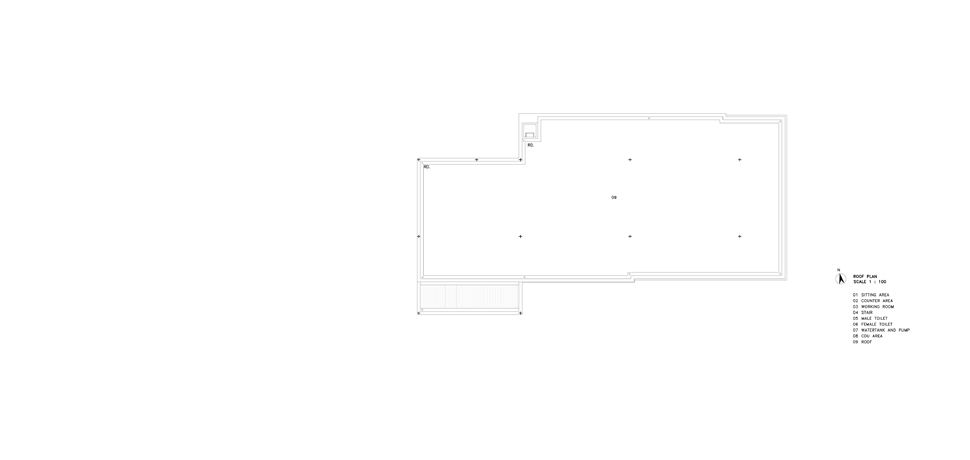
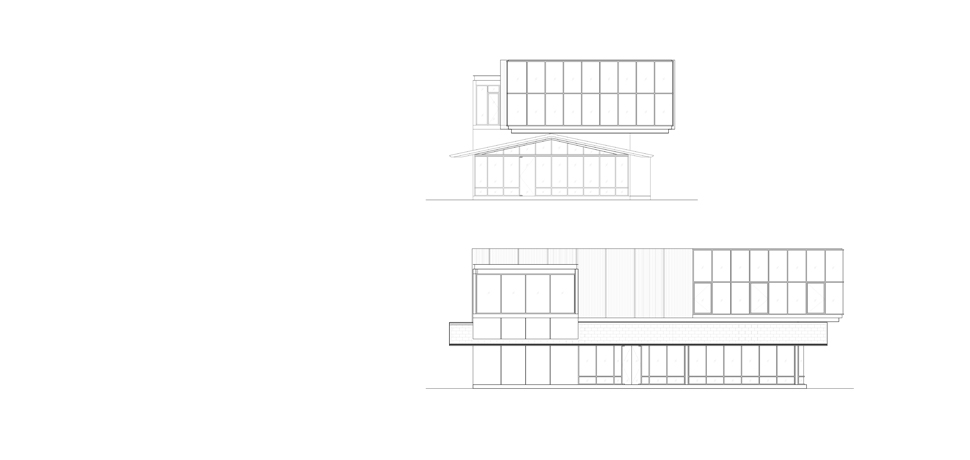
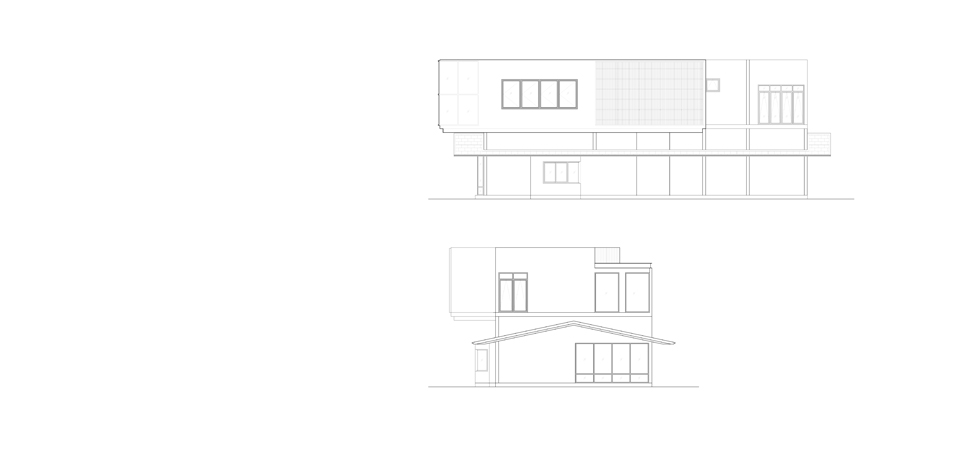
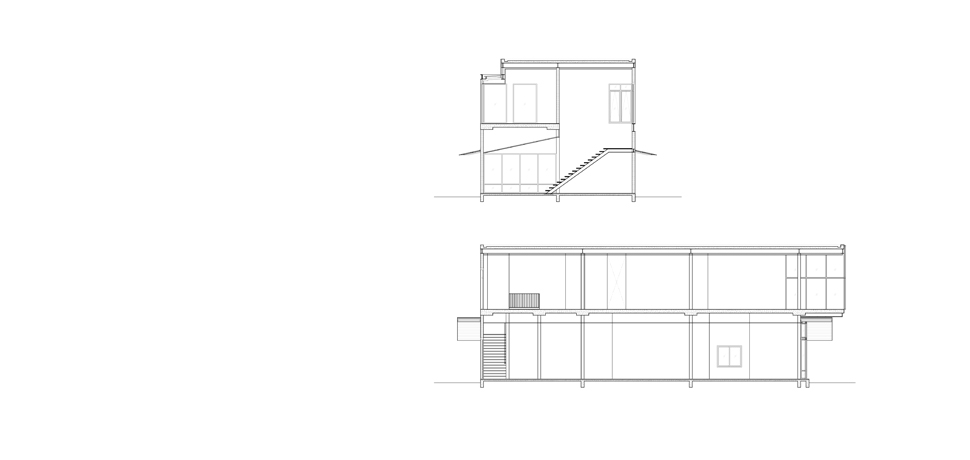
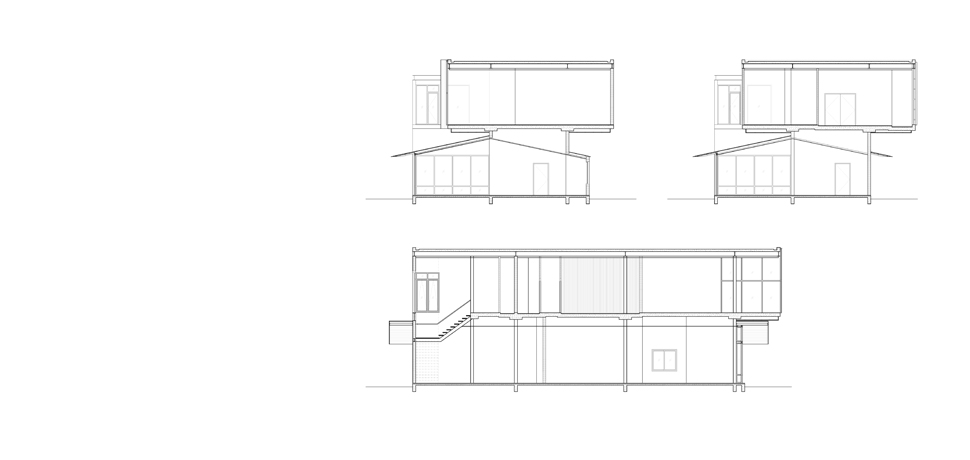
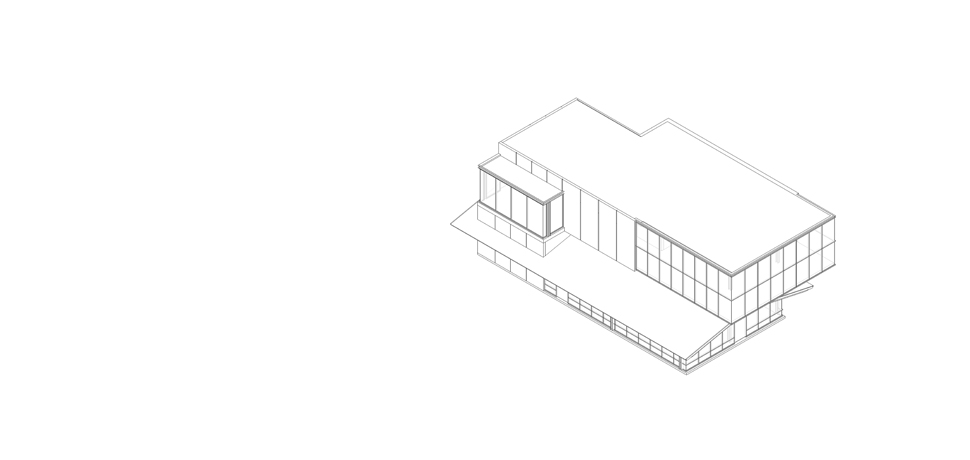
Starbucks Food Villa is located at Food Villa Market Ratchapruek, Bangkok. The building is 2-story steel structure features drive-thru, bar seating on the ground floor and meeting room, toilet on the 2nd floor.
As it is one of Food Villa Project so, the design concept of Starbucks flagship store needs to be outstanding but in harmony with the neighborhood building in Food Villa project. The main concept of Food Villa project is a Food Mall. The Market represented “farmhouses”, developed from farmhouses elevation pattern and Retail shops represented a “farmer house”.
Design concept is inspired by an important contrast between the luxurious of Starbucks brand and the simplicity of farmer house. Neat and modern Gable roof on the groung floor represented the farmer house style as other building in the project. Transparent glass box represented "starbucks brand" placed on the top clearly look from outside and glowing at night from inside to show user's lifestyle.
Design Team : Narucha Kuwattanapasiri , Somchoke Uthansai
Interior Architect : -
Landscape Architect : -
Structural Engineer : Kor-It Structural Design and Construction Co., Ltd
System Engineer : Montree Utakrue
Photograph : Soopakorn Srisakul














































Starbucks Food Villa is located at Food Villa Market Ratchapruek, Bangkok. The building is 2-story steel structure features drive-thru, bar seating on the ground floor and meeting room, toilet on the 2nd floor.
As it is one of Food Villa Project so, the design concept of Starbucks flagship store needs to be outstanding but in harmony with the neighborhood building in Food Villa project. The main concept of Food Villa project is a Food Mall. The Market represented “farmhouses”, developed from farmhouses elevation pattern and Retail shops represented a “farmer house”.
Design concept is inspired by an important contrast between the luxurious of Starbucks brand and the simplicity of farmer house. Neat and modern Gable roof on the groung floor represented the farmer house style as other building in the project. Transparent glass box represented "starbucks brand" placed on the top clearly look from outside and glowing at night from inside to show user's lifestyle.
Design Team : Narucha Kuwattanapasiri , Somchoke Uthansai
Interior Architect : -
Landscape Architect : -
Structural Engineer : Kor-It Structural Design and Construction Co., Ltd
System Engineer : Montree Utakrue
Photograph : Soopakorn Srisakul














































Starbucks Food Villa is located at Food Villa Market Ratchapruek, Bangkok. The building is 2-story steel structure features drive-thru, bar seating on the ground floor and meeting room, toilet on the 2nd floor.
As it is one of Food Villa Project so, the design concept of Starbucks flagship store needs to be outstanding but in harmony with the neighborhood building in Food Villa project. The main concept of Food Villa project is a Food Mall. The Market represented “farmhouses”, developed from farmhouses elevation pattern and Retail shops represented a “farmer house”.
Design concept is inspired by an important contrast between the luxurious of Starbucks brand and the simplicity of farmer house. Neat and modern Gable roof on the groung floor represented the farmer house style as other building in the project. Transparent glass box represented "starbucks brand" placed on the top clearly look from outside and glowing at night from inside to show user's lifestyle.
Design Team : Narucha Kuwattanapasiri , Somchoke Uthansai
Interior Architect : -
Landscape Architect : -
Structural Engineer : Kor-It Structural Design and Construction Co., Ltd
System Engineer : Montree Utakrue
Photograph : Soopakorn Srisakul