For a better experience, we recommend you to orientate your device
For a better experience, we recommend you to orientate your device








































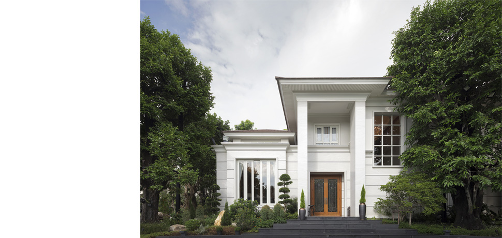
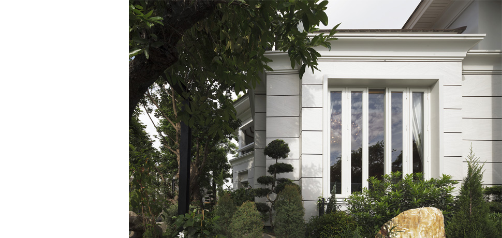
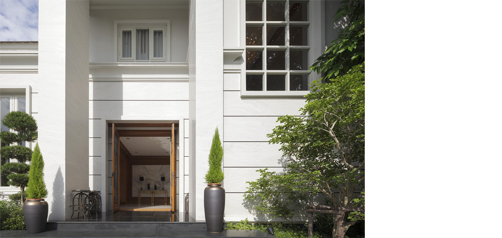
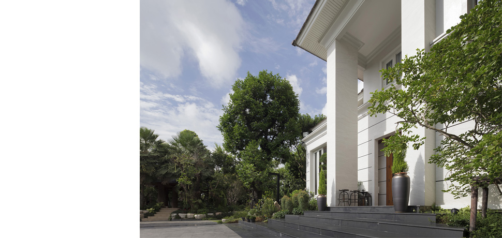
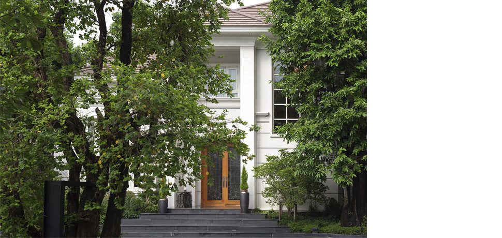
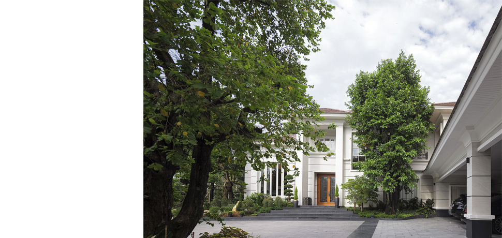
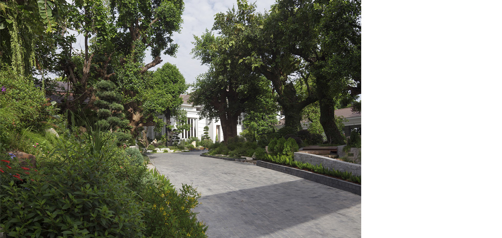
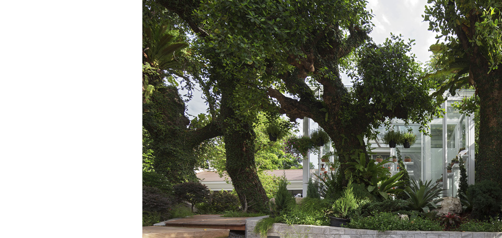
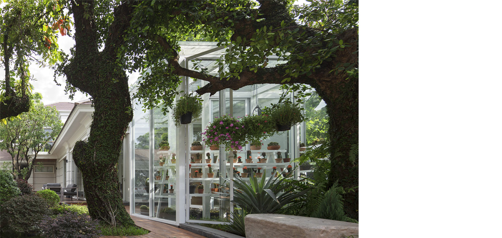
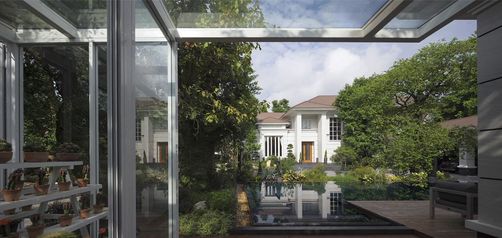
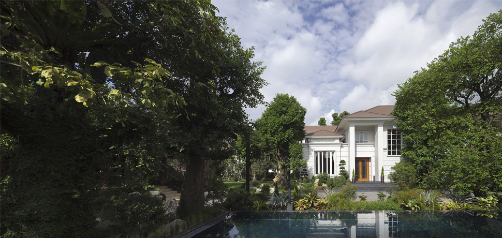
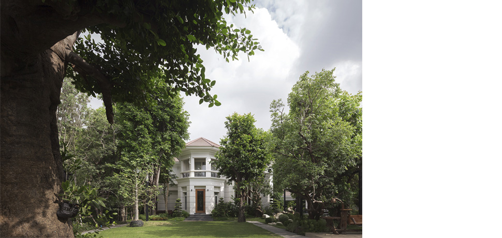
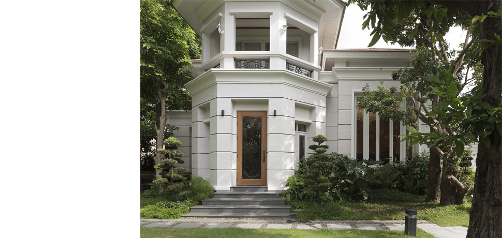
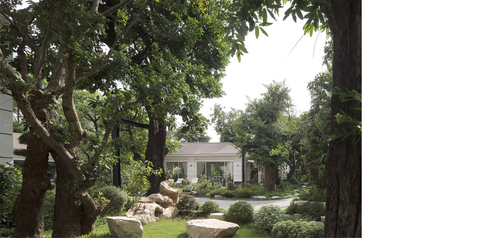
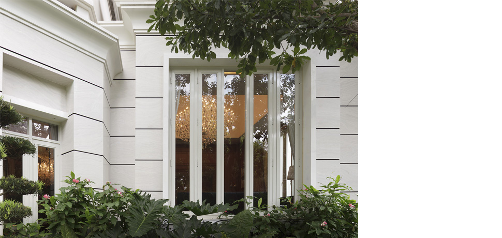
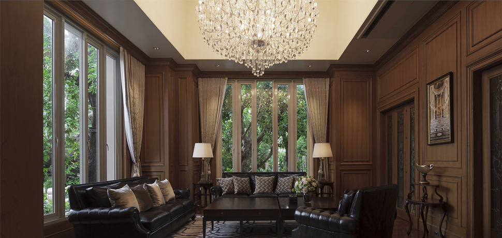
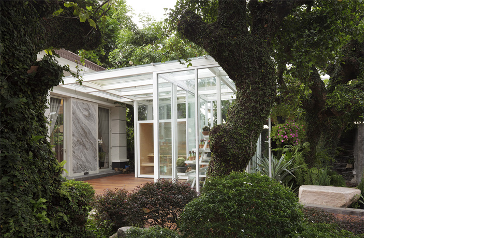

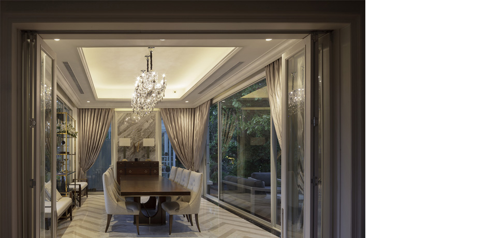
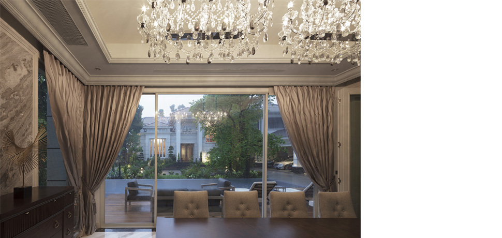
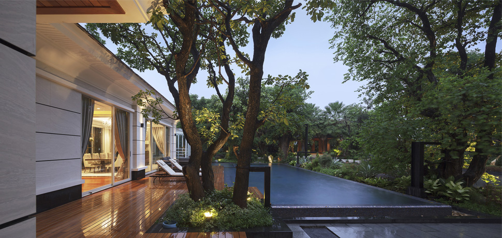
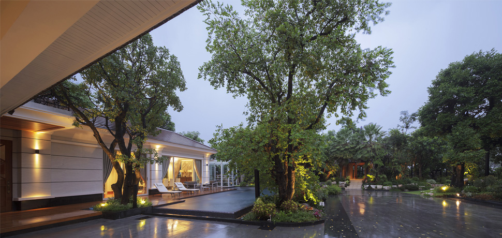
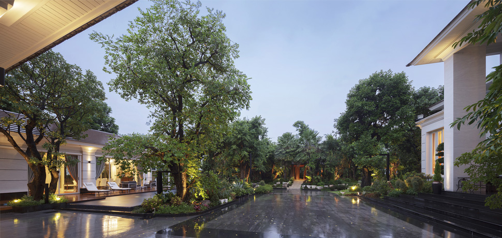
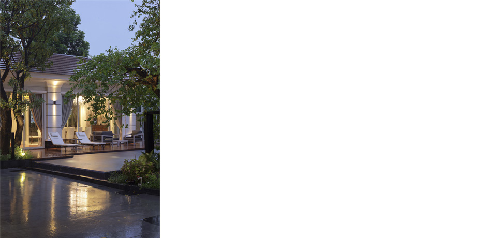
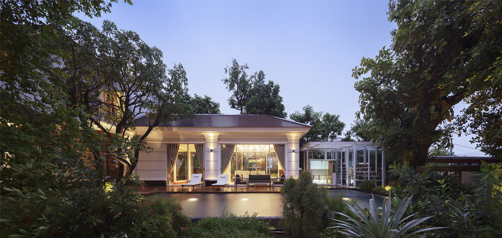
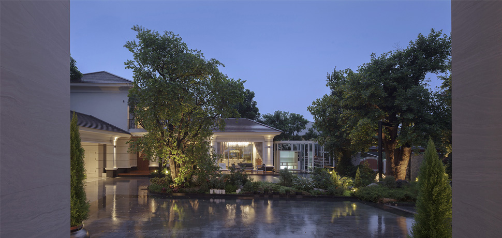

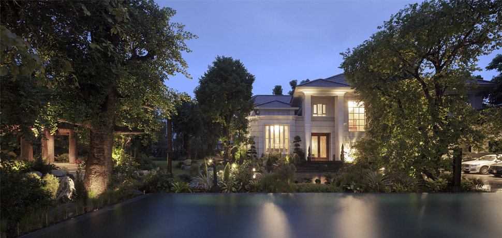
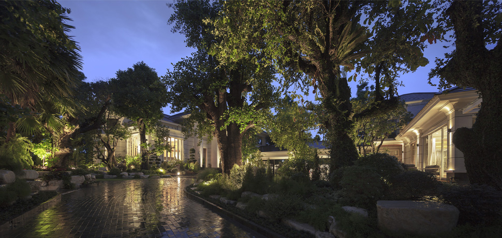
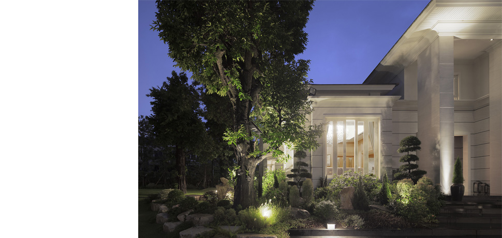
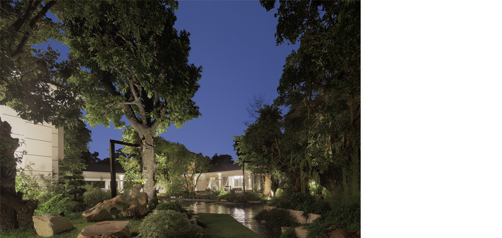
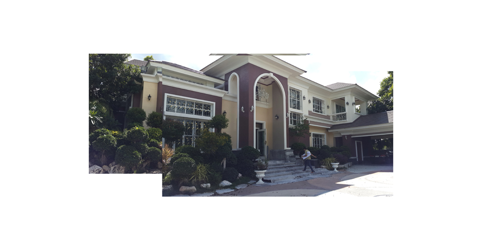
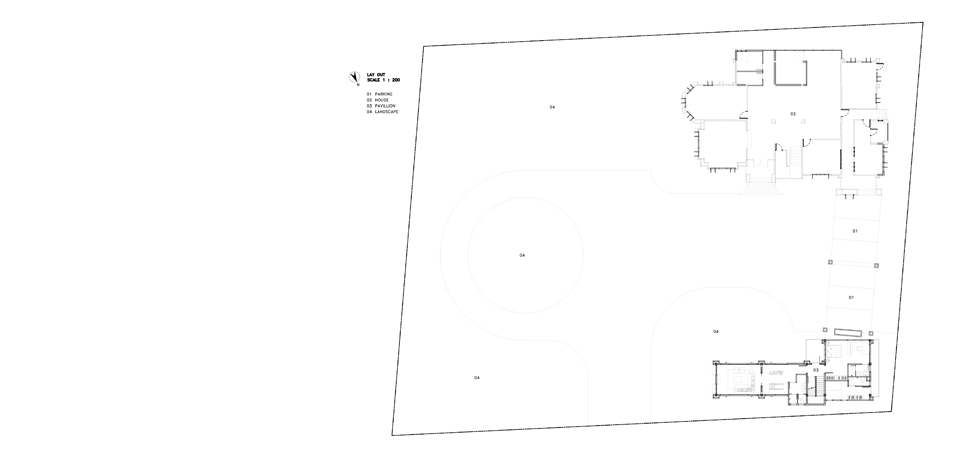
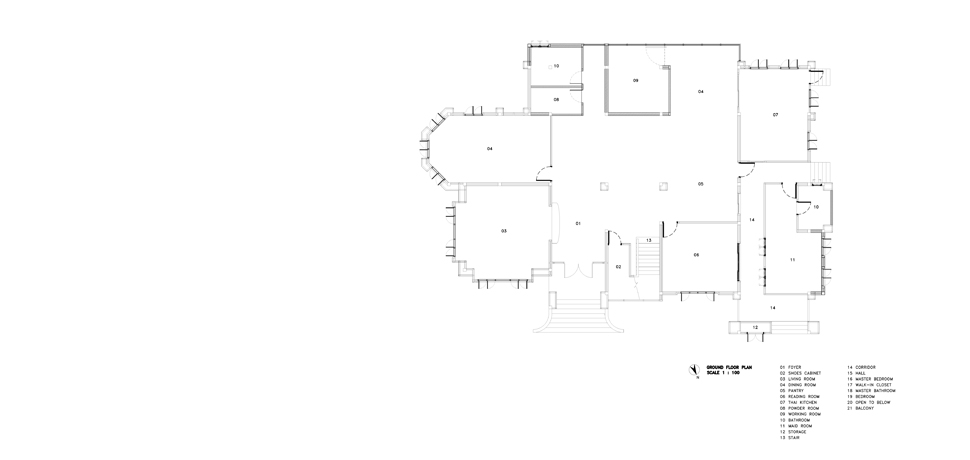
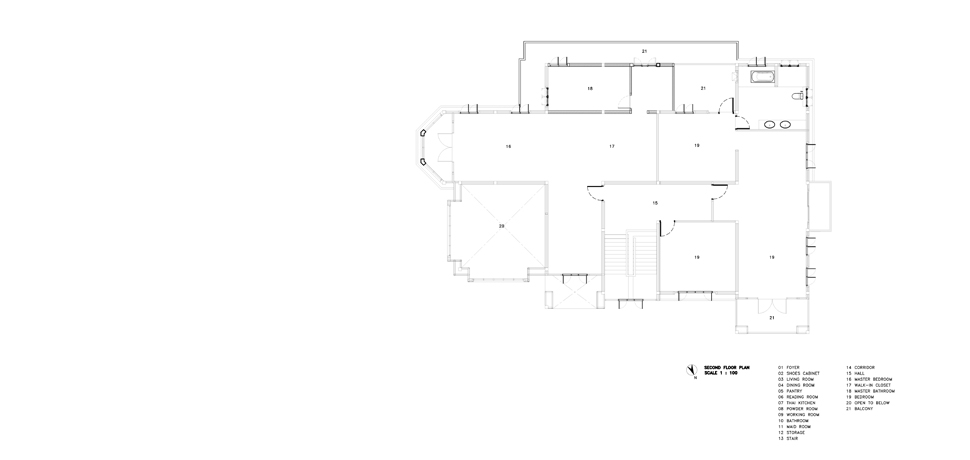
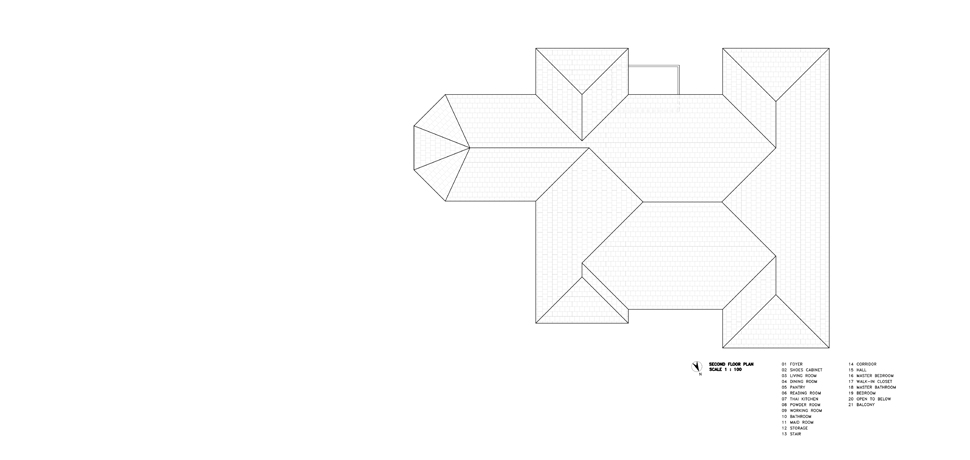
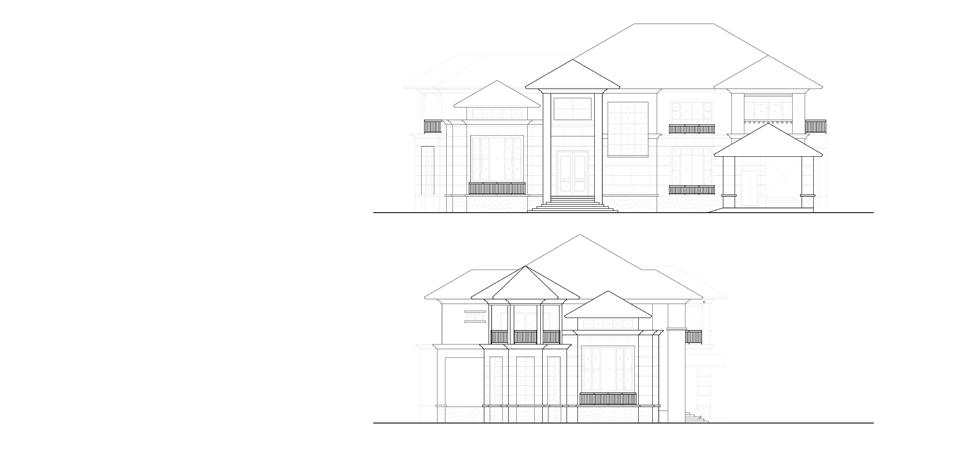
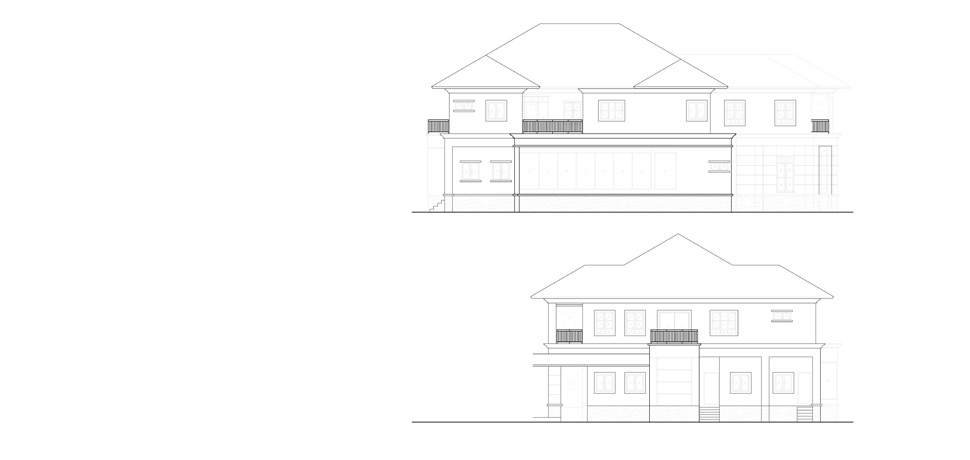
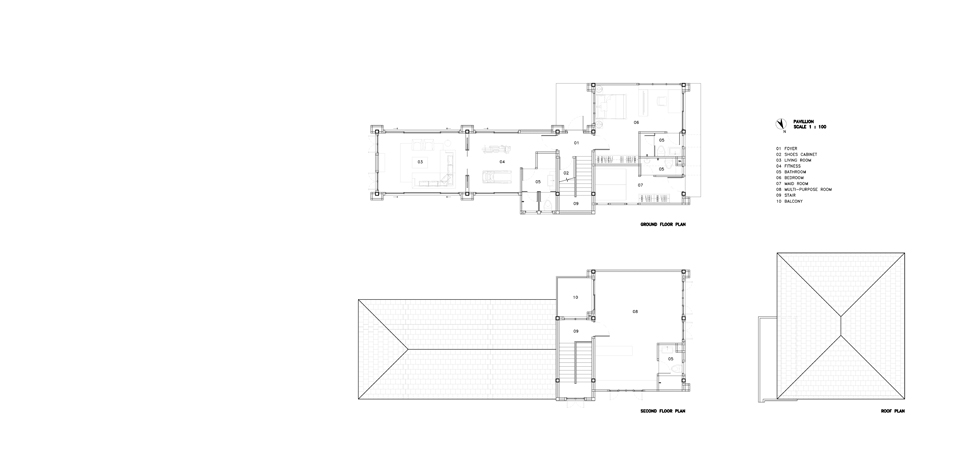
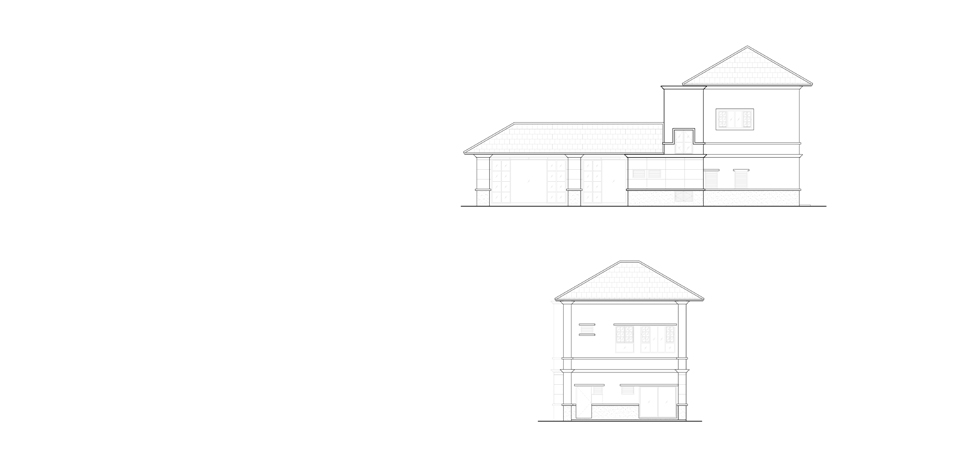
This project is a renovated classic house located in 2 rai of land. The house is lifted up about 2 meters higher than external public road, surrounded by a large garden. The main entrance is a long ramp from public road to the front yard parking lots.
Initially, the owner assigned architect to design a small building as an extension of the main house in order to create enclosed space courtyard in front of the parking lot. This small building is built for visitor. The 1st floor is a reception and recreation area connected to the outdoor terrace and swimming pool, there is also one bedroom in the back, and the 2nd floor is a multipurpose room.
The architect designed composition and selected material of the small building in accordance with the characteristics of the main building. Later, the owner wanted to renovate the main house to look more modern but must still be classical as before which is owner’s favorite style. Then, architect analyzed the main house and diminished lines and elements of an architecture. In order to be simple and monotone, material such as stone tile is chosen to cover the exterior of the building for easy maintenance, change aluminum frame, the base of the house used a dark grey stone. Therefore, architect adjusted the materials of the small building again to harmonize with the main building in modern classic style surrounded by large tree garden. Completely eliminate the chaos from the outside.
Design Team : Narucha Kuwattanapasiri, Kunatip Thonglueang
Interior Architect : -
Landscape Architect : -
Structural Engineer : -
System Engineer : -
Photographs : Soopakorn Srisakul
















































































This project is a renovated classic house located in 2 rai of land. The house is lifted up about 2 meters higher than external public road, surrounded by a large garden. The main entrance is a long ramp from public road to the front yard parking lots.
Initially, the owner assigned architect to design a small building as an extension of the main house in order to create enclosed space courtyard in front of the parking lot. This small building is built for visitor. The 1st floor is a reception and recreation area connected to the outdoor terrace and swimming pool, there is also one bedroom in the back, and the 2nd floor is a multipurpose room.
The architect designed composition and selected material of the small building in accordance with the characteristics of the main building. Later, the owner wanted to renovate the main house to look more modern but must still be classical as before which is owner’s favorite style. Then, architect analyzed the main house and diminished lines and elements of an architecture. In order to be simple and monotone, material such as stone tile is chosen to cover the exterior of the building for easy maintenance, change aluminum frame, the base of the house used a dark grey stone. Therefore, architect adjusted the materials of the small building again to harmonize with the main building in modern classic style surrounded by large tree garden. Completely eliminate the chaos from the outside.
Design Team : Narucha Kuwattanapasiri, Kunatip Thonglueang
Interior Architect : -
Landscape Architect : -
Structural Engineer : -
System Engineer : -
Photographs : Soopakorn Srisakul
















































































This project is a renovated classic house located in 2 rai of land. The house is lifted up about 2 meters higher than external public road, surrounded by a large garden. The main entrance is a long ramp from public road to the front yard parking lots.
Initially, the owner assigned architect to design a small building as an extension of the main house in order to create enclosed space courtyard in front of the parking lot. This small building is built for visitor. The 1st floor is a reception and recreation area connected to the outdoor terrace and swimming pool, there is also one bedroom in the back, and the 2nd floor is a multipurpose room.
The architect designed composition and selected material of the small building in accordance with the characteristics of the main building. Later, the owner wanted to renovate the main house to look more modern but must still be classical as before which is owner’s favorite style. Then, architect analyzed the main house and diminished lines and elements of an architecture. In order to be simple and monotone, material such as stone tile is chosen to cover the exterior of the building for easy maintenance, change aluminum frame, the base of the house used a dark grey stone. Therefore, architect adjusted the materials of the small building again to harmonize with the main building in modern classic style surrounded by large tree garden. Completely eliminate the chaos from the outside.
Design Team : Narucha Kuwattanapasiri, Kunatip Thonglueang
Interior Architect : -
Landscape Architect : -
Structural Engineer : -
System Engineer : -
Photographs : Soopakorn Srisakul