For a better experience, we recommend you to orientate your device
For a better experience, we recommend you to orientate your device


























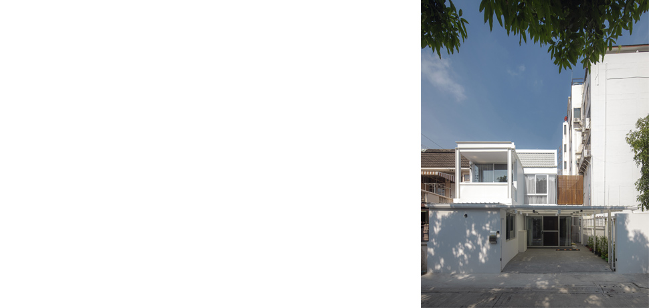
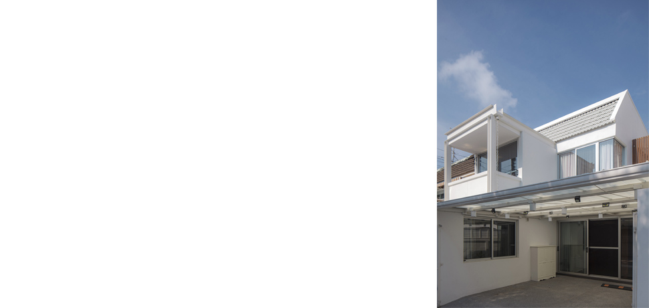
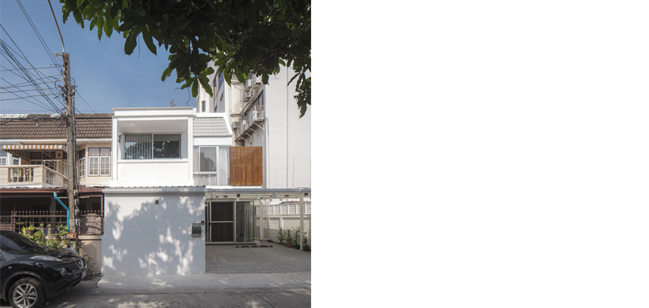
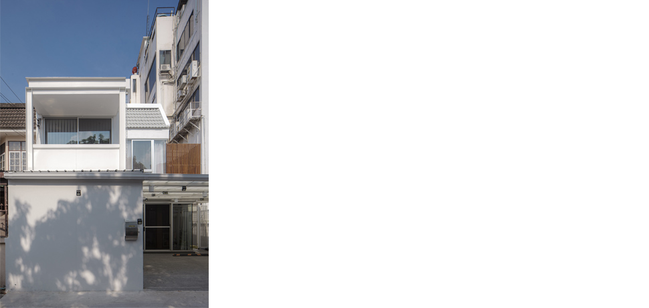
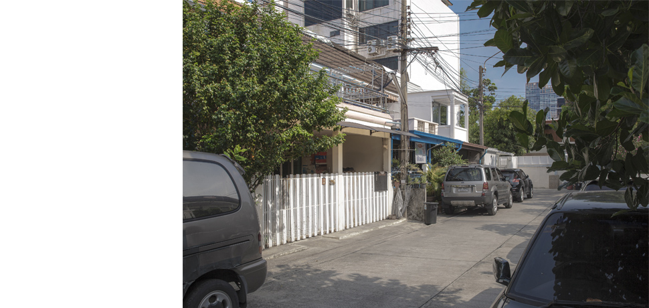
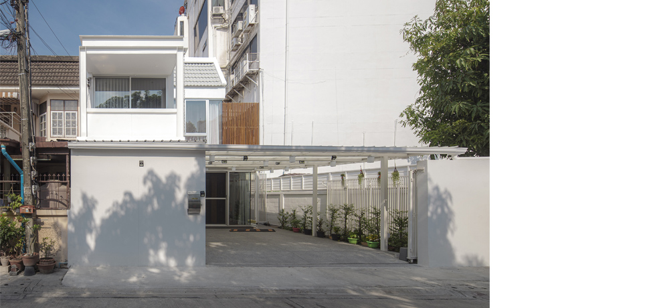
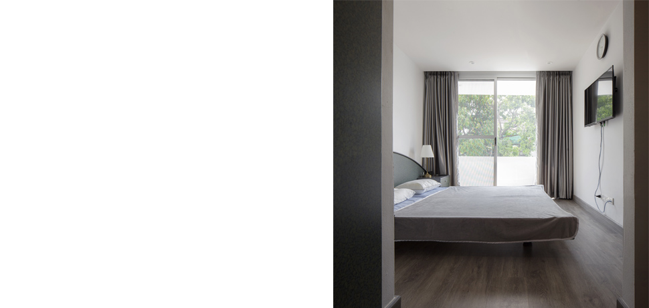
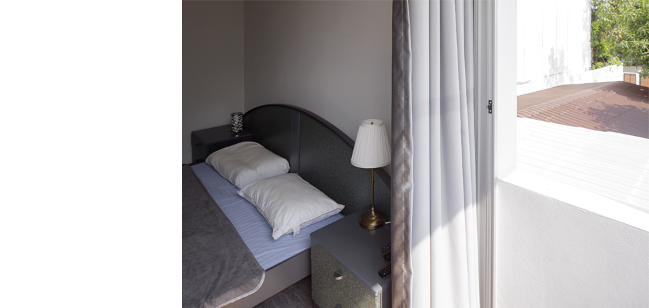
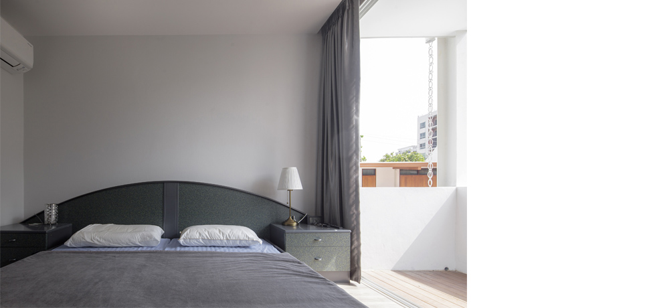
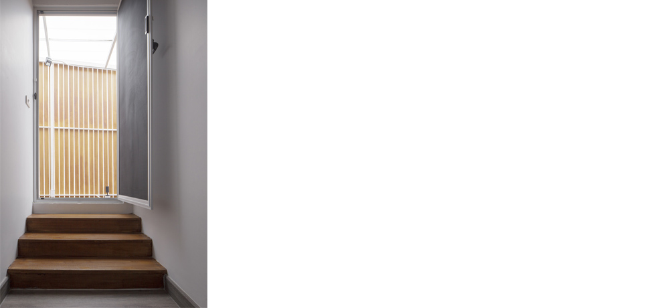
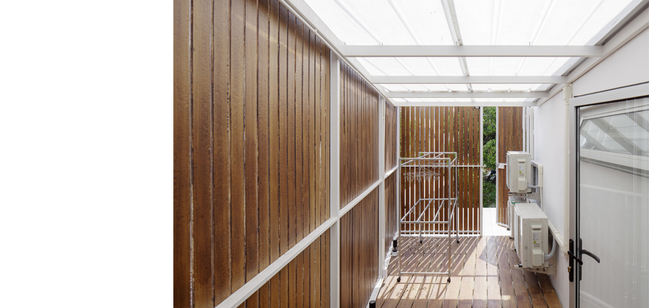
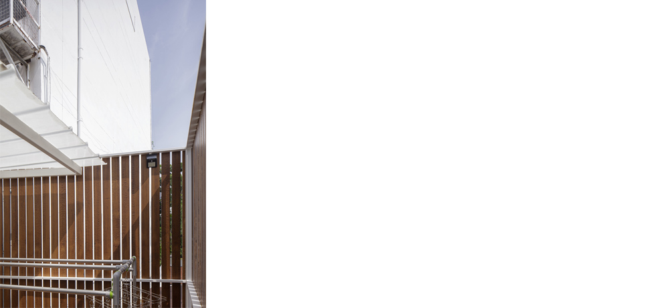
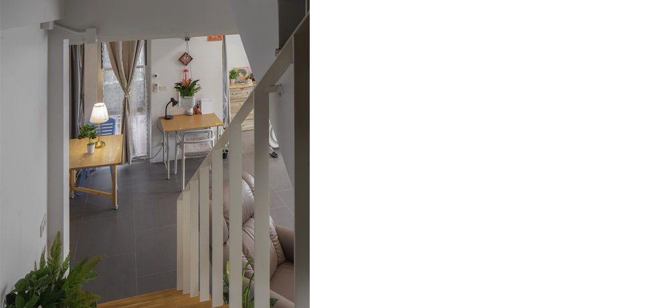
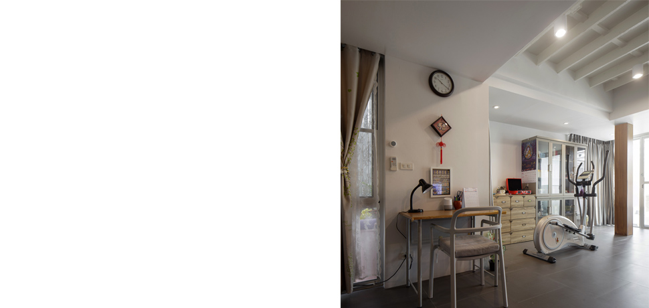
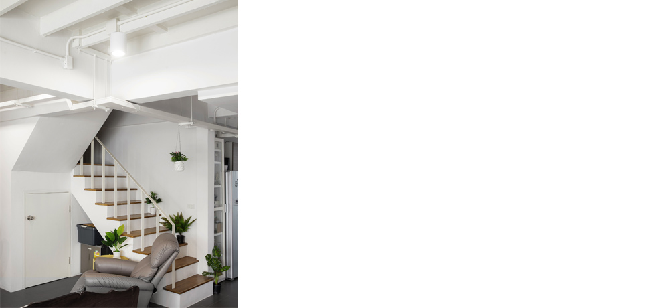
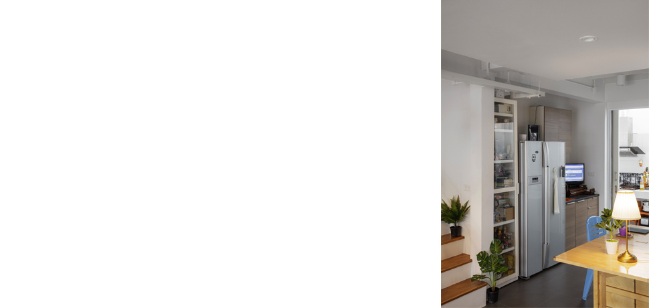
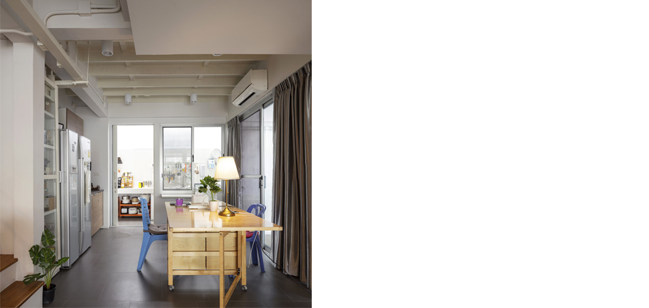
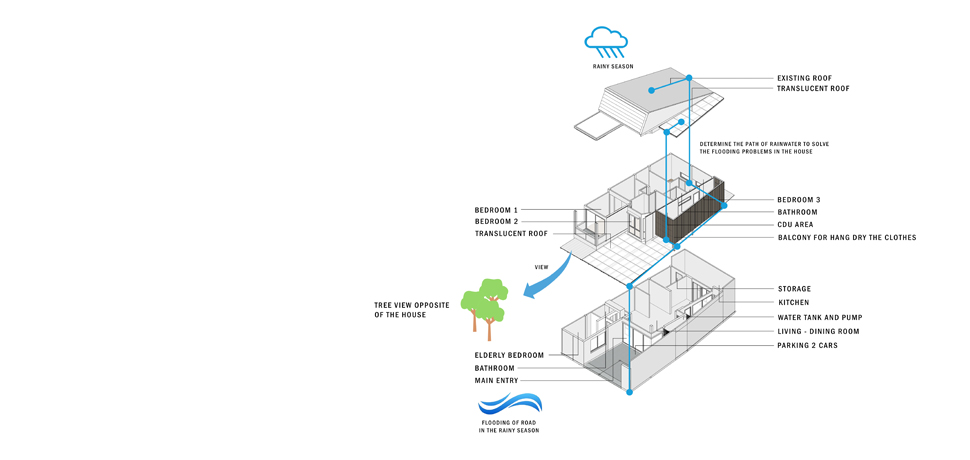
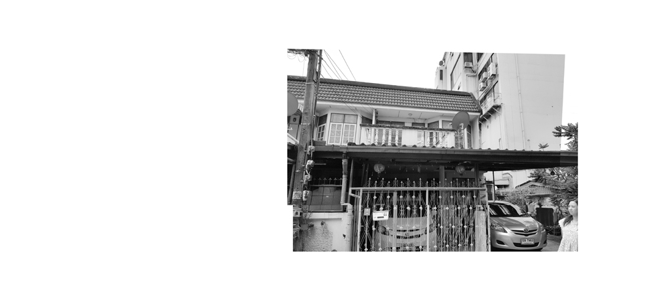
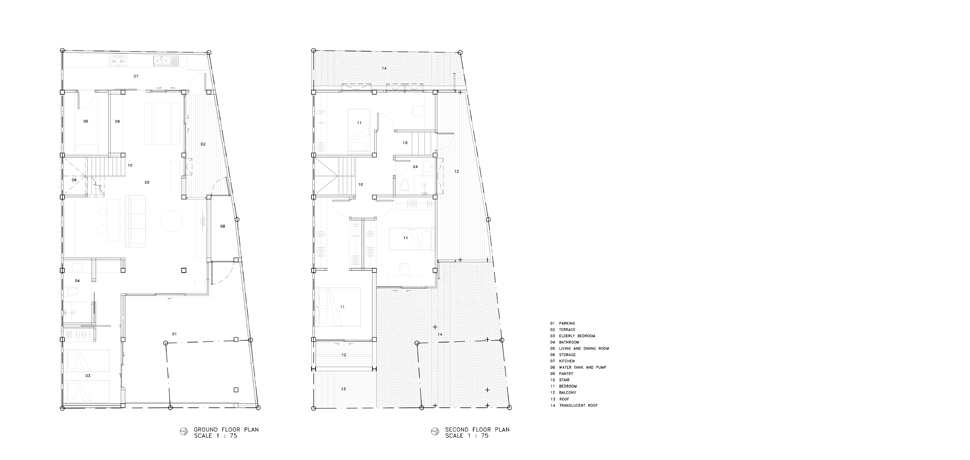
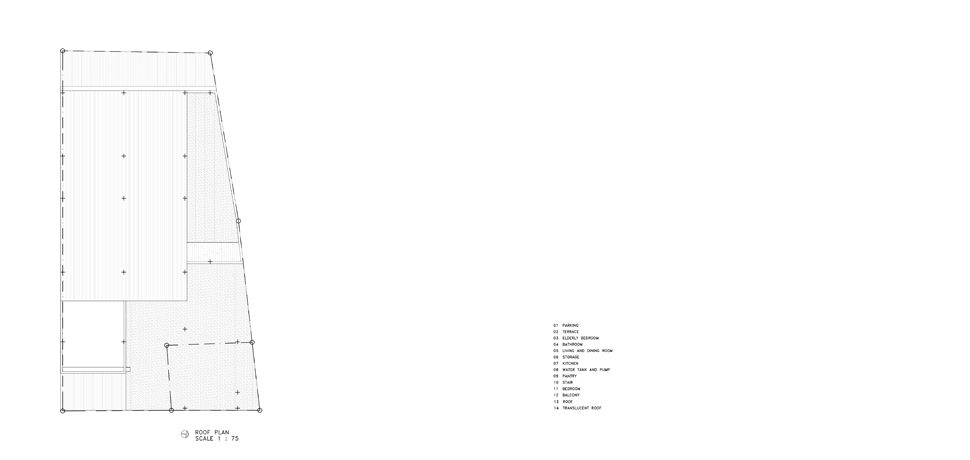
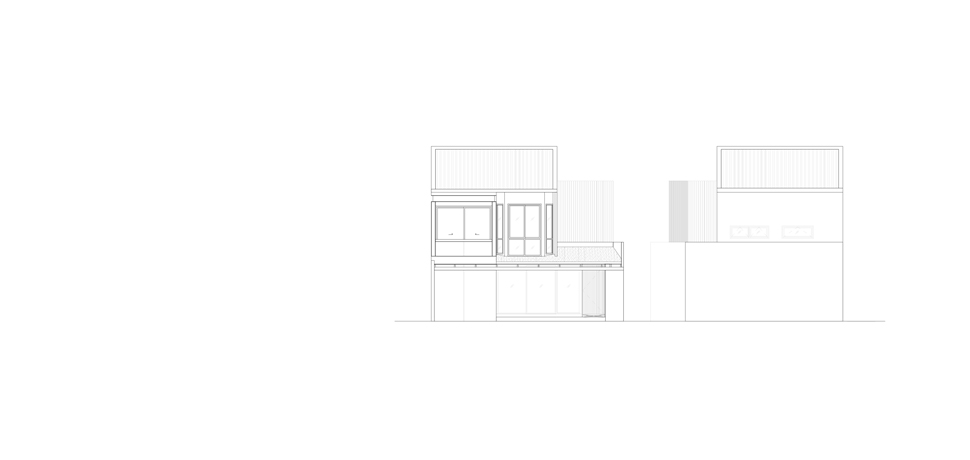
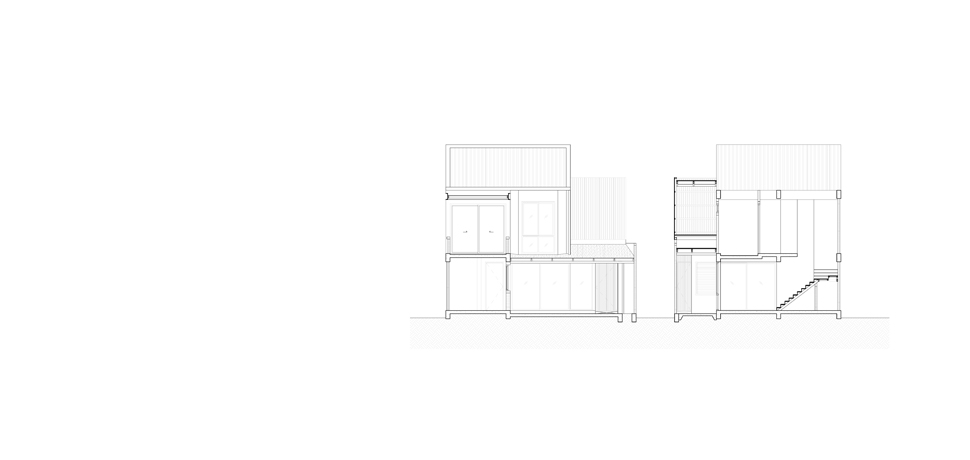
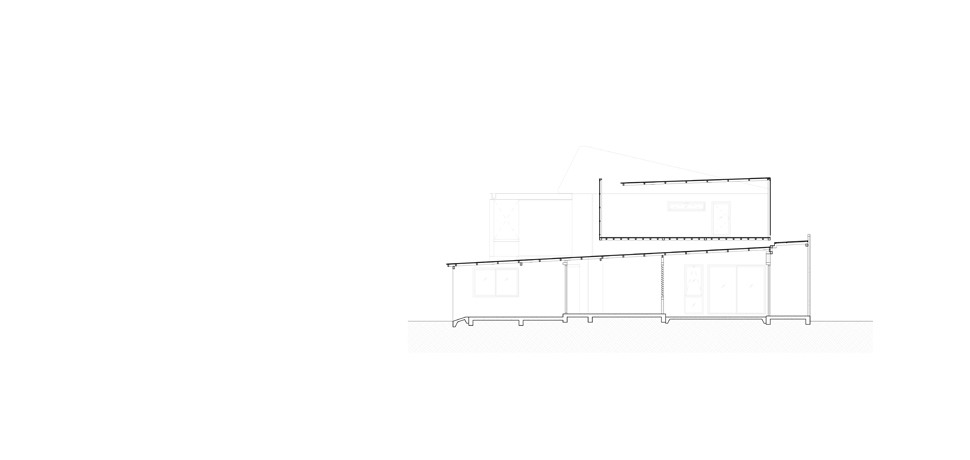
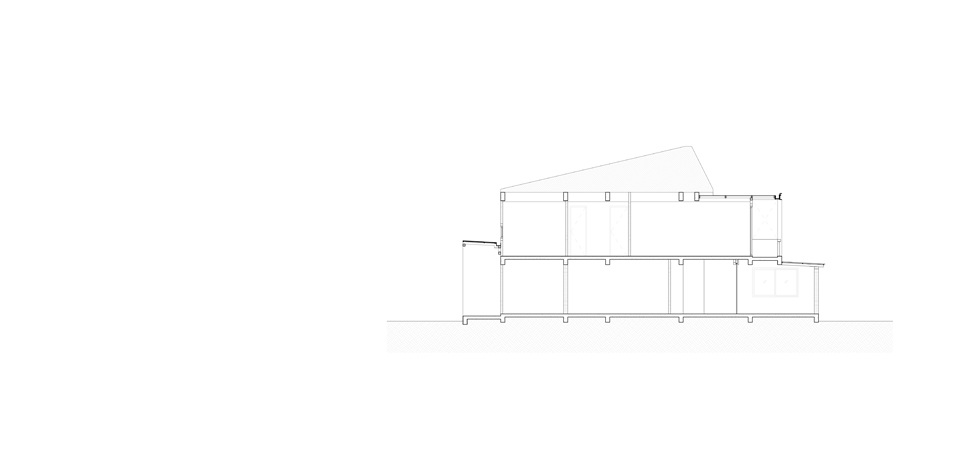
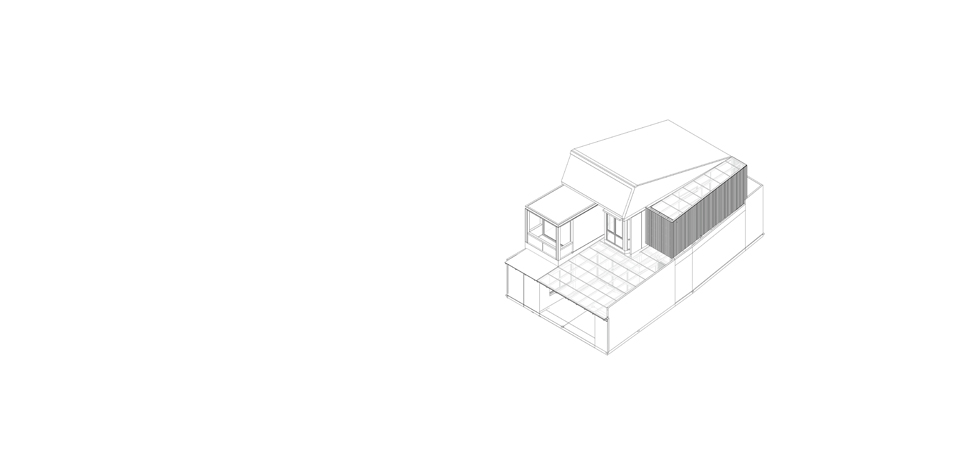
This project is located on Ladprao road in Bangkok. It is a renovation of an over 30 years old townhouse inside the village. Neighborhoods had to be gradually renovated due to good location in town then the land prices increased rapidly, so it’s worth the cost of renovation. The main problem of this house is the 1st floor level is nearly road level and the drainage system of the village is not good. Whenever the rain comes, the water floods the road in front of the house and kitchen area because it could not be released to the public drain. The furniture in the original kitchen must be lifted and used as a semi outdoor style for easy cleaning. There are a lot of dividing walls in living space so the natural light, ventilation and cooling system are not good.
Designer modified the living space due to family growth. At the 1st floor, adjusting the position of parking lots and adding the elderly bedroom and bathroom in the front of the house. The living and dining room space are connected for airy and more convenient. Adding natural light to the kitchen room in the back. For the 2nd floor, enlarging all bedrooms’ layout and changing the original balcony which is not being used cause a leakage problem to be bedroom area instead. Changing new material and new sanitary ware of the bathroom but cannot change layout and sizing due to limitation of structure. Adding 2nd floor balcony for drying clothes, which is designed as battens to get wind and sunlight from a translucent roof all day. Solving flood problems by elevated a ground floor and designed new rainwater drainage system in order to let all rainwater flow out in front of the house so that the kitchen area becomes the inside space without worrying about flooding. The roof uses original roofing materials with insulation. All aluminium glass uses heat protection glass to reduce heat problems in the house.
Design Team : Narucha Kuwattanapasiri , Warakorn Chareonrat
Interior Architect : -
Landscape Architect : -
Structural Engineer : Kor-It Structural Design and Construction Co.,Ltd
System Engineer : Kor-It Structural Design and Construction Co.,Ltd
Photographs : Soopakorn Srisakul




















































This project is located on Ladprao road in Bangkok. It is a renovation of an over 30 years old townhouse inside the village. Neighborhoods had to be gradually renovated due to good location in town then the land prices increased rapidly, so it’s worth the cost of renovation. The main problem of this house is the 1st floor level is nearly road level and the drainage system of the village is not good. Whenever the rain comes, the water floods the road in front of the house and kitchen area because it could not be released to the public drain. The furniture in the original kitchen must be lifted and used as a semi outdoor style for easy cleaning. There are a lot of dividing walls in living space so the natural light, ventilation and cooling system are not good.
Designer modified the living space due to family growth. At the 1st floor, adjusting the position of parking lots and adding the elderly bedroom and bathroom in the front of the house. The living and dining room space are connected for airy and more convenient. Adding natural light to the kitchen room in the back. For the 2nd floor, enlarging all bedrooms’ layout and changing the original balcony which is not being used cause a leakage problem to be bedroom area instead. Changing new material and new sanitary ware of the bathroom but cannot change layout and sizing due to limitation of structure. Adding 2nd floor balcony for drying clothes, which is designed as battens to get wind and sunlight from a translucent roof all day. Solving flood problems by elevated a ground floor and designed new rainwater drainage system in order to let all rainwater flow out in front of the house so that the kitchen area becomes the inside space without worrying about flooding. The roof uses original roofing materials with insulation. All aluminium glass uses heat protection glass to reduce heat problems in the house.
Design Team : Narucha Kuwattanapasiri , Warakorn Chareonrat
Interior Architect : -
Landscape Architect : -
Structural Engineer : Kor-It Structural Design and Construction Co.,Ltd
System Engineer : Kor-It Structural Design and Construction Co.,Ltd
Photographs : Soopakorn Srisakul




















































This project is located on Ladprao road in Bangkok. It is a renovation of an over 30 years old townhouse inside the village. Neighborhoods had to be gradually renovated due to good location in town then the land prices increased rapidly, so it’s worth the cost of renovation. The main problem of this house is the 1st floor level is nearly road level and the drainage system of the village is not good. Whenever the rain comes, the water floods the road in front of the house and kitchen area because it could not be released to the public drain. The furniture in the original kitchen must be lifted and used as a semi outdoor style for easy cleaning. There are a lot of dividing walls in living space so the natural light, ventilation and cooling system are not good.
Designer modified the living space due to family growth. At the 1st floor, adjusting the position of parking lots and adding the elderly bedroom and bathroom in the front of the house. The living and dining room space are connected for airy and more convenient. Adding natural light to the kitchen room in the back. For the 2nd floor, enlarging all bedrooms’ layout and changing the original balcony which is not being used cause a leakage problem to be bedroom area instead. Changing new material and new sanitary ware of the bathroom but cannot change layout and sizing due to limitation of structure. Adding 2nd floor balcony for drying clothes, which is designed as battens to get wind and sunlight from a translucent roof all day. Solving flood problems by elevated a ground floor and designed new rainwater drainage system in order to let all rainwater flow out in front of the house so that the kitchen area becomes the inside space without worrying about flooding. The roof uses original roofing materials with insulation. All aluminium glass uses heat protection glass to reduce heat problems in the house.
Design Team : Narucha Kuwattanapasiri , Warakorn Chareonrat
Interior Architect : -
Landscape Architect : -
Structural Engineer : Kor-It Structural Design and Construction Co.,Ltd
System Engineer : Kor-It Structural Design and Construction Co.,Ltd
Photographs : Soopakorn Srisakul