For a better experience, we recommend you to orientate your device
For a better experience, we recommend you to orientate your device
































































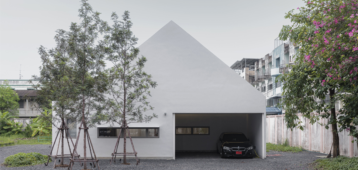
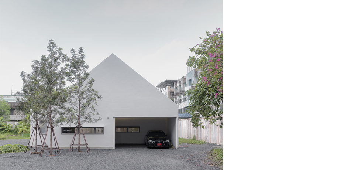
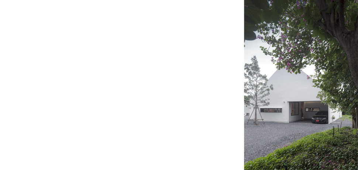
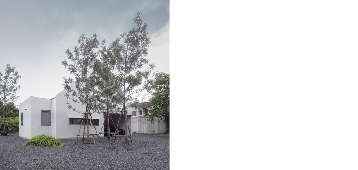
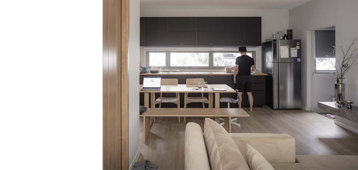
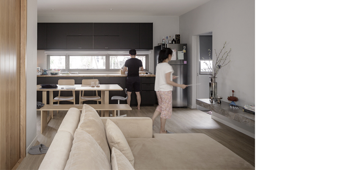
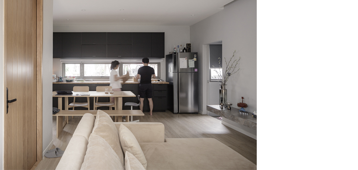
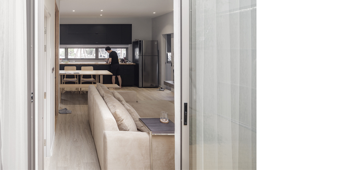
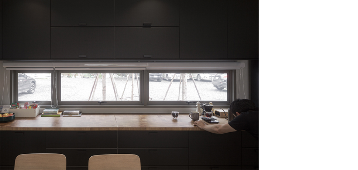
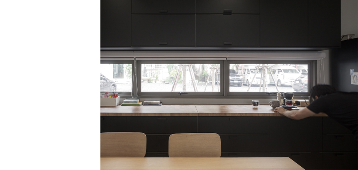
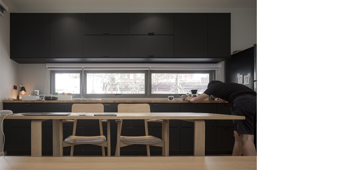
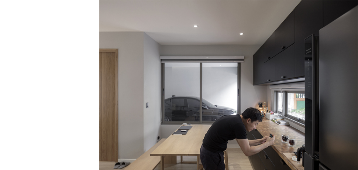
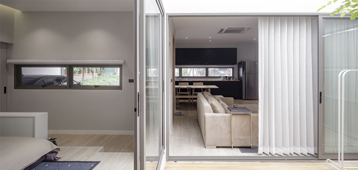
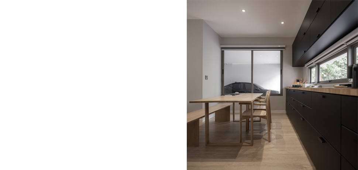
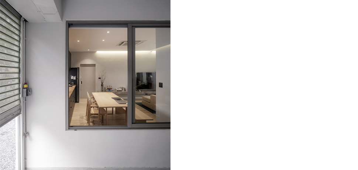
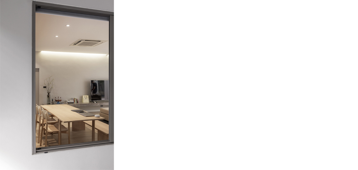
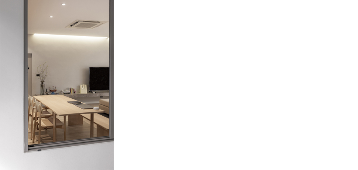
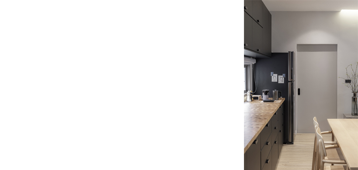
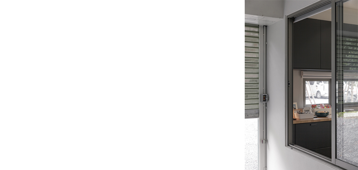
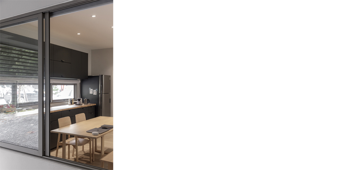
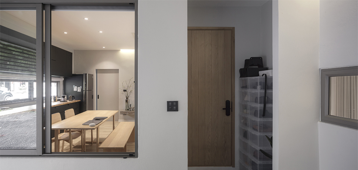
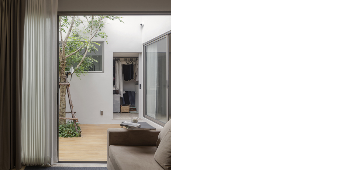
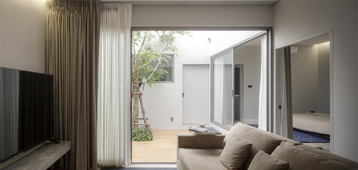
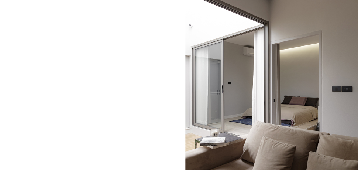
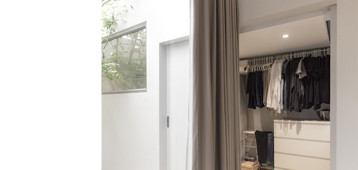
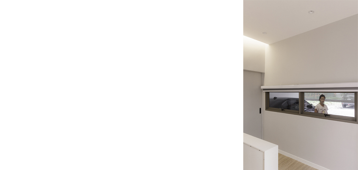
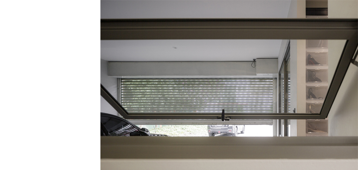
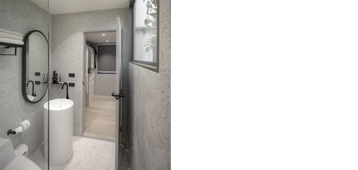
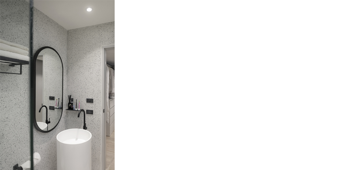
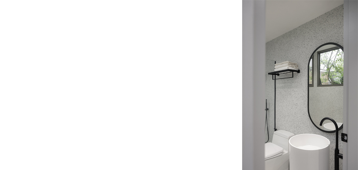
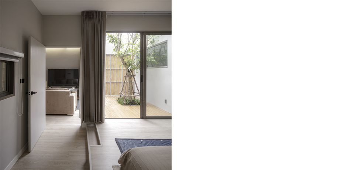
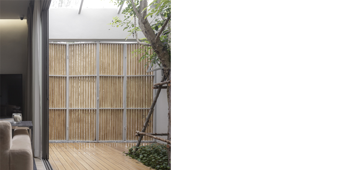
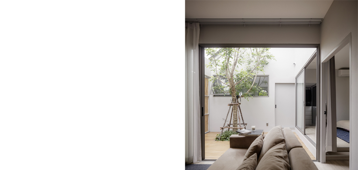
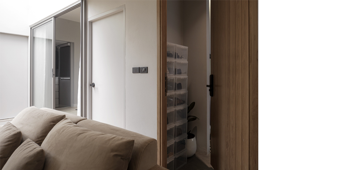
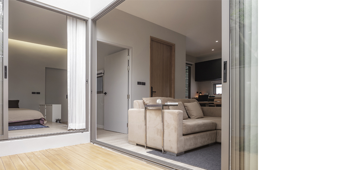
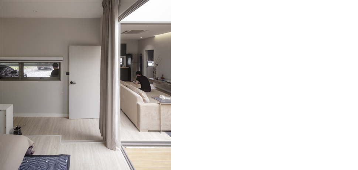
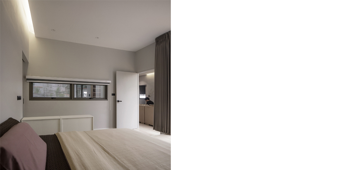
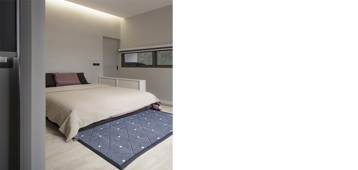
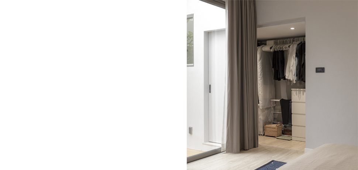
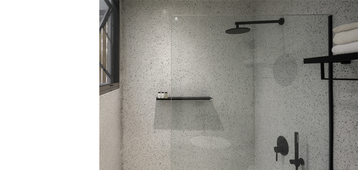
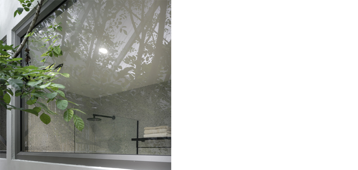
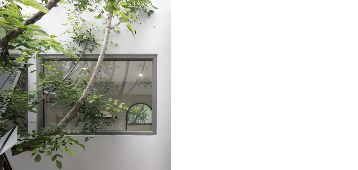
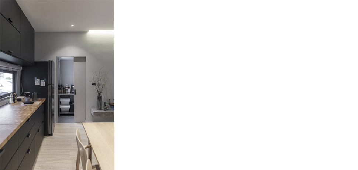
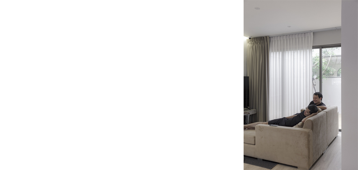
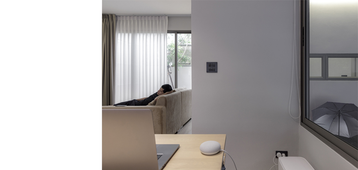
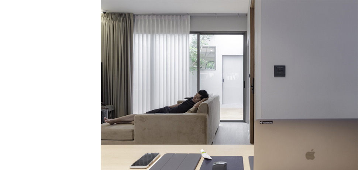
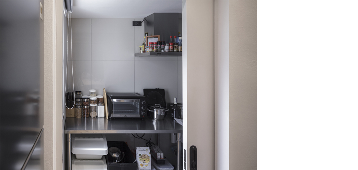
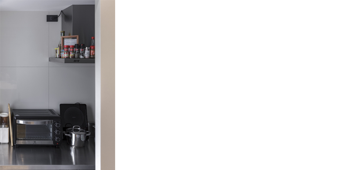
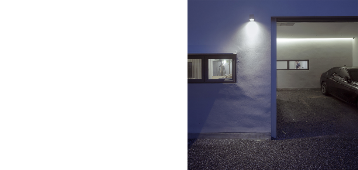
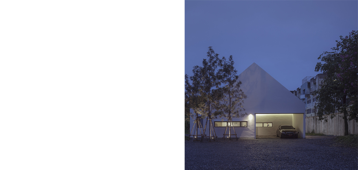
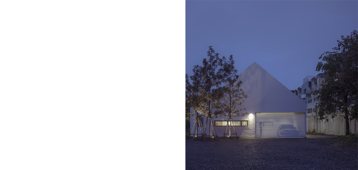
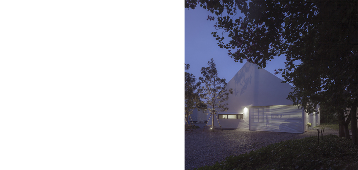
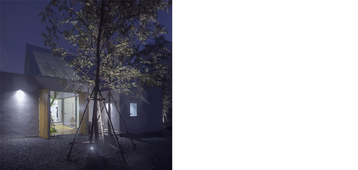
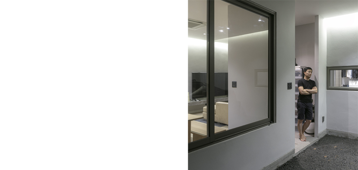
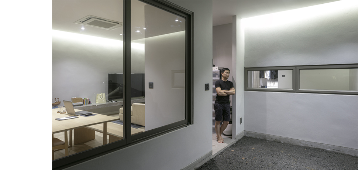
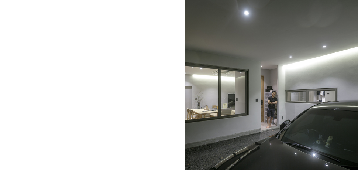
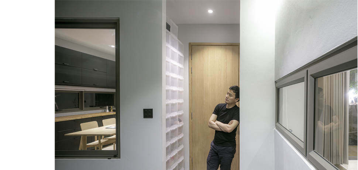
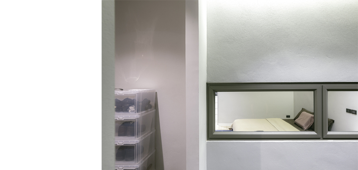
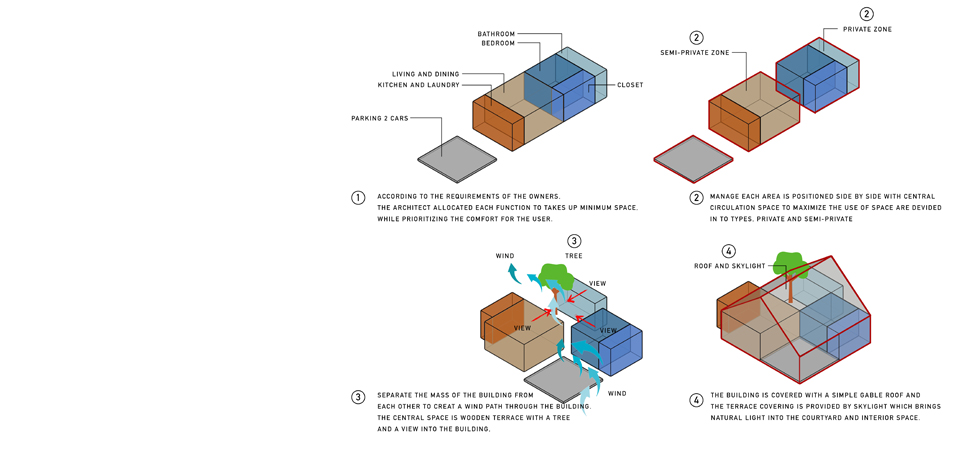
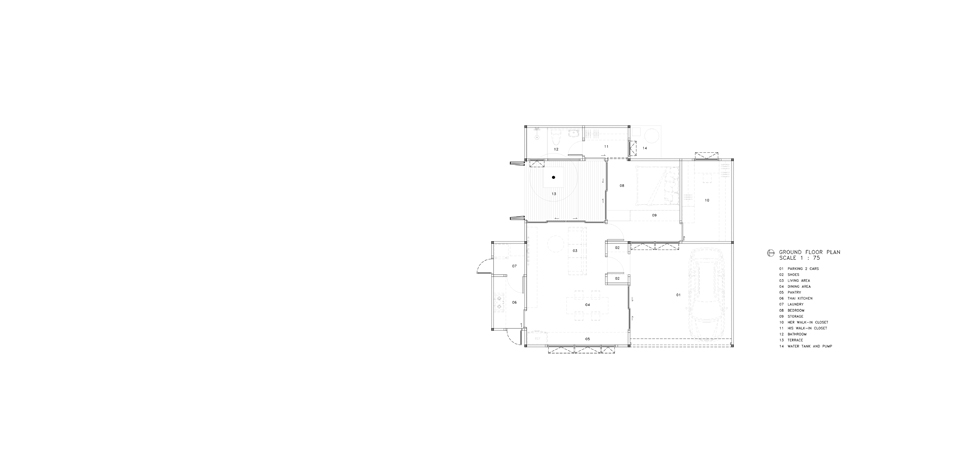
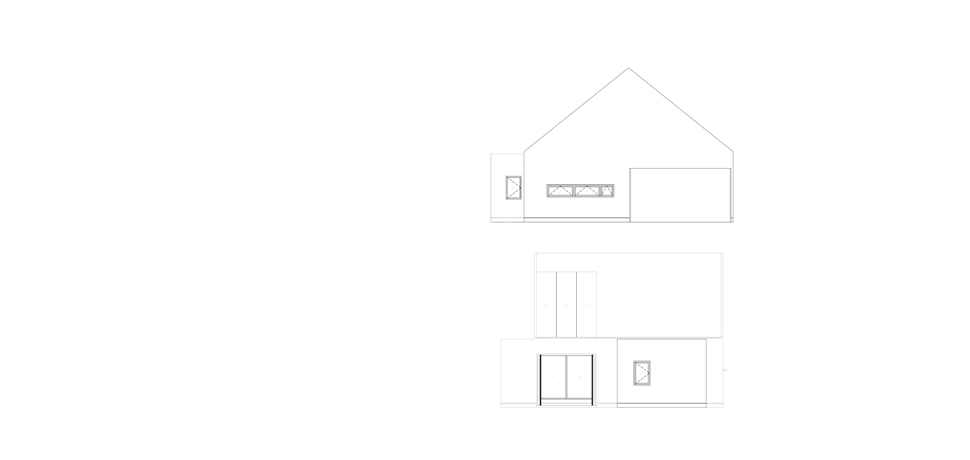
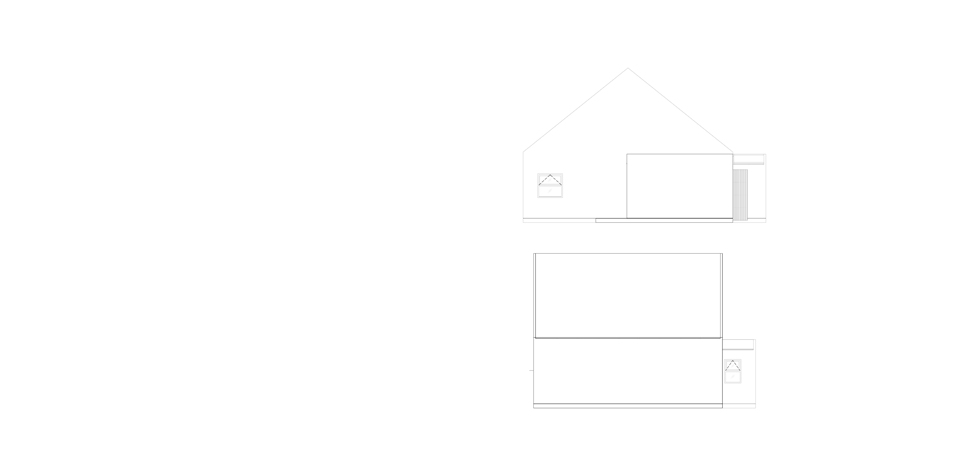
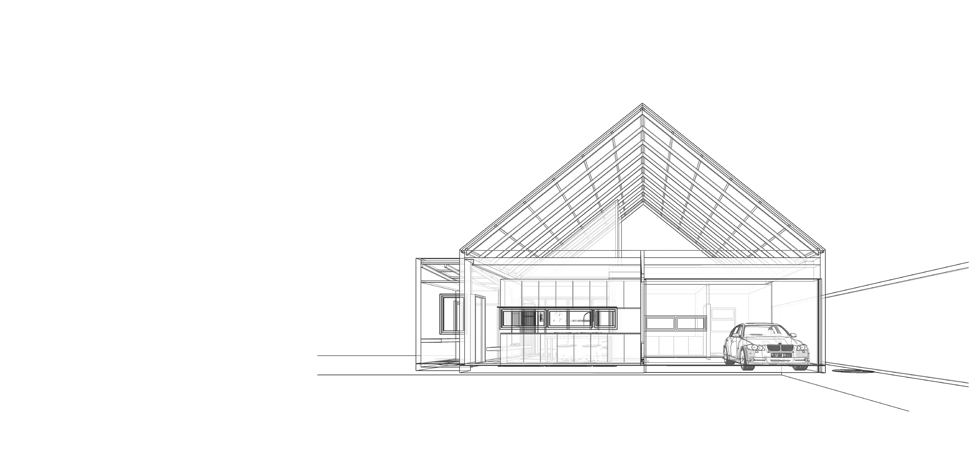
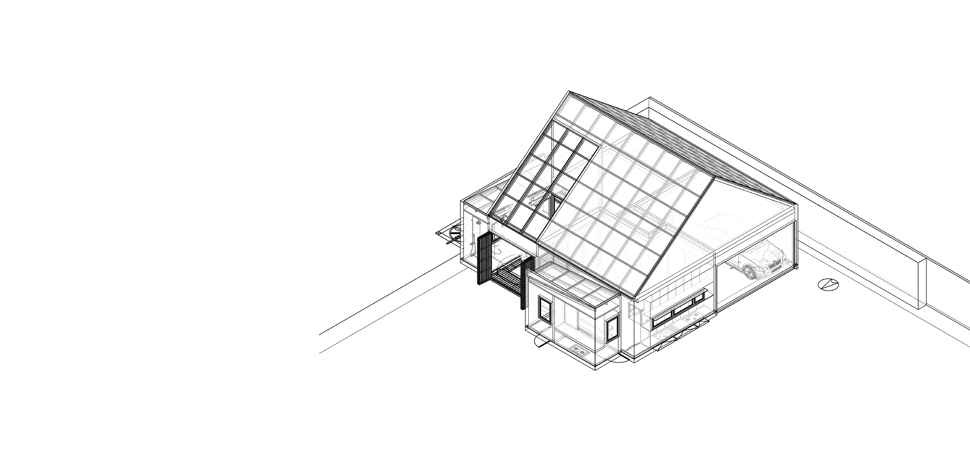
This project started from the clients aim to build a ‘small house’ in an approximately 100 sqm. (10x10 meters) space to accommodate a complete and comfortable living space for two people. The client requested two parking spaces, shoes closet, living and dining room, pantry, Thai kitchen, laundry room, one bedroom, each closet for the couple, and a bathroom. The scheme aim to provide a space with thoughtful and efficient design.
From the brief, the architect allocated each function to takes up minimum space, while prioritizing the comfort for the user. Through planning, each area is positioned side by side with a central circulation space to maximize the use of space, spaces are divided into two types, private and semi-private.
To allow for natural ventilation the architect separated the mass of the building from each other to create a wind path through the building. The central space separating the two massing block is a wooden terrace courtyard with a tree and a view into the building, a space for relaxation. The building is covered with a simple gable roof and the terrace covering is provided by translucent skylight which brings natural light into the courtyard and interior space. The translucent skylight also enables use of the terrace area in the rainy season.
The house is built on a large plot of land, surrounding by greenspace. Within the scheme areas surrounding the house is sprinkled with gray gravel, which requires low maintenance and prevents weeds from surfacing. By using gravel finish on the parking space creates a sense of continuity with the landscape and the house itself. From the parking space, users can move through the foyer with a small shoe room, before entering the house. The living room is an open space that can be used to relax, dine, prepare meals and brew coffee. This space opens out to the view courtyard, with an adjacent door near the pantry leading to the kitchen and laundry room. A sliding door between the living space and kitchen is utilized to block out any smell.
From the courtyard there is a door leading to the bedroom. The bedroom features a raised platform to serve as a futon bed, to make the room look as clear as possible without any objects blocking the eyes. From the bed, trees are always visible. The bedroom is also designed as a circulation space to the closet and the closet connected to the bathroom. The male closet is designed with two entrances, one from the bedroom and the other one from the terrace for the guests to enter the bathroom. To maintain a privacy, when guests enter the bathroom the sliding door will automatically close off access to the bedroom. The bathroom is designed with a large window in upper region to provide views out to the trees while maintaining privacy and obstructs the eyes from the outside.
Design Team : Narucha Kuwattanapasiri
Interior Architect : Narucha Kuwattanapasiri
Landscape Architect : Adisak Thongsatit
Structural Engineer : -
System Engineer : -
Photograph : Soopakorn Srisakul
































































































































This project started from the clients aim to build a ‘small house’ in an approximately 100 sqm. (10x10 meters) space to accommodate a complete and comfortable living space for two people. The client requested two parking spaces, shoes closet, living and dining room, pantry, Thai kitchen, laundry room, one bedroom, each closet for the couple, and a bathroom. The scheme aim to provide a space with thoughtful and efficient design.
From the brief, the architect allocated each function to takes up minimum space, while prioritizing the comfort for the user. Through planning, each area is positioned side by side with a central circulation space to maximize the use of space, spaces are divided into two types, private and semi-private.
To allow for natural ventilation the architect separated the mass of the building from each other to create a wind path through the building. The central space separating the two massing block is a wooden terrace courtyard with a tree and a view into the building, a space for relaxation. The building is covered with a simple gable roof and the terrace covering is provided by translucent skylight which brings natural light into the courtyard and interior space. The translucent skylight also enables use of the terrace area in the rainy season.
The house is built on a large plot of land, surrounding by greenspace. Within the scheme areas surrounding the house is sprinkled with gray gravel, which requires low maintenance and prevents weeds from surfacing. By using gravel finish on the parking space creates a sense of continuity with the landscape and the house itself. From the parking space, users can move through the foyer with a small shoe room, before entering the house. The living room is an open space that can be used to relax, dine, prepare meals and brew coffee. This space opens out to the view courtyard, with an adjacent door near the pantry leading to the kitchen and laundry room. A sliding door between the living space and kitchen is utilized to block out any smell.
From the courtyard there is a door leading to the bedroom. The bedroom features a raised platform to serve as a futon bed, to make the room look as clear as possible without any objects blocking the eyes. From the bed, trees are always visible. The bedroom is also designed as a circulation space to the closet and the closet connected to the bathroom. The male closet is designed with two entrances, one from the bedroom and the other one from the terrace for the guests to enter the bathroom. To maintain a privacy, when guests enter the bathroom the sliding door will automatically close off access to the bedroom. The bathroom is designed with a large window in upper region to provide views out to the trees while maintaining privacy and obstructs the eyes from the outside.
Design Team : Narucha Kuwattanapasiri
Interior Architect : Narucha Kuwattanapasiri
Landscape Architect : Adisak Thongsatit
Structural Engineer : -
System Engineer : -
Photograph : Soopakorn Srisakul
































































































































This project started from the clients aim to build a ‘small house’ in an approximately 100 sqm. (10x10 meters) space to accommodate a complete and comfortable living space for two people. The client requested two parking spaces, shoes closet, living and dining room, pantry, Thai kitchen, laundry room, one bedroom, each closet for the couple, and a bathroom. The scheme aim to provide a space with thoughtful and efficient design.
From the brief, the architect allocated each function to takes up minimum space, while prioritizing the comfort for the user. Through planning, each area is positioned side by side with a central circulation space to maximize the use of space, spaces are divided into two types, private and semi-private.
To allow for natural ventilation the architect separated the mass of the building from each other to create a wind path through the building. The central space separating the two massing block is a wooden terrace courtyard with a tree and a view into the building, a space for relaxation. The building is covered with a simple gable roof and the terrace covering is provided by translucent skylight which brings natural light into the courtyard and interior space. The translucent skylight also enables use of the terrace area in the rainy season.
The house is built on a large plot of land, surrounding by greenspace. Within the scheme areas surrounding the house is sprinkled with gray gravel, which requires low maintenance and prevents weeds from surfacing. By using gravel finish on the parking space creates a sense of continuity with the landscape and the house itself. From the parking space, users can move through the foyer with a small shoe room, before entering the house. The living room is an open space that can be used to relax, dine, prepare meals and brew coffee. This space opens out to the view courtyard, with an adjacent door near the pantry leading to the kitchen and laundry room. A sliding door between the living space and kitchen is utilized to block out any smell.
From the courtyard there is a door leading to the bedroom. The bedroom features a raised platform to serve as a futon bed, to make the room look as clear as possible without any objects blocking the eyes. From the bed, trees are always visible. The bedroom is also designed as a circulation space to the closet and the closet connected to the bathroom. The male closet is designed with two entrances, one from the bedroom and the other one from the terrace for the guests to enter the bathroom. To maintain a privacy, when guests enter the bathroom the sliding door will automatically close off access to the bedroom. The bathroom is designed with a large window in upper region to provide views out to the trees while maintaining privacy and obstructs the eyes from the outside.
Design Team : Narucha Kuwattanapasiri
Interior Architect : Narucha Kuwattanapasiri
Landscape Architect : Adisak Thongsatit
Structural Engineer : -
System Engineer : -
Photograph : Soopakorn Srisakul