For a better experience, we recommend you to orientate your device
For a better experience, we recommend you to orientate your device

































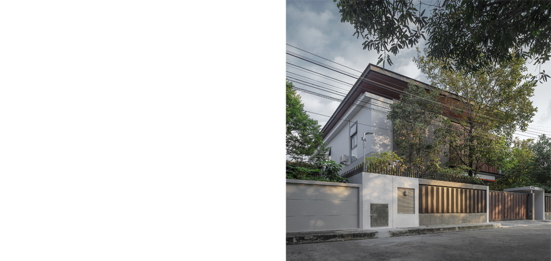
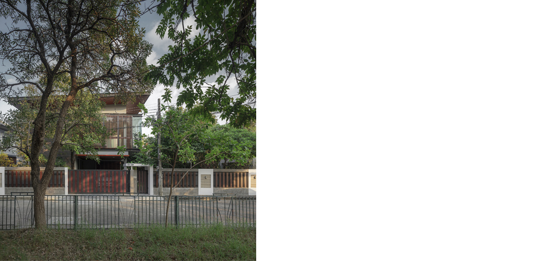
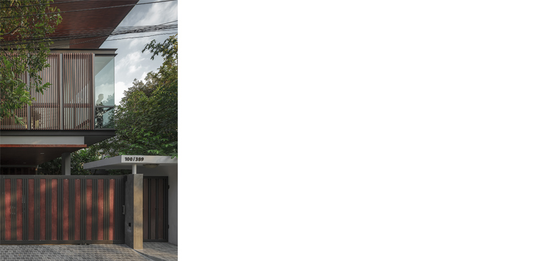
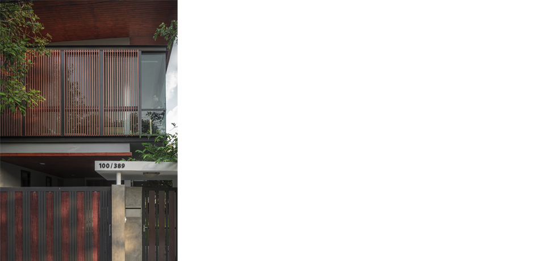
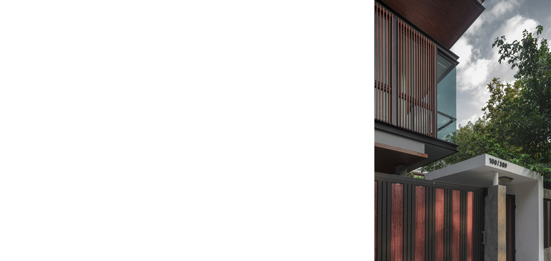
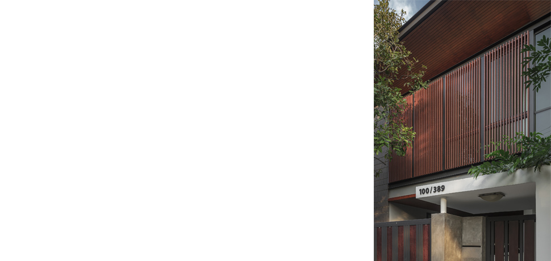
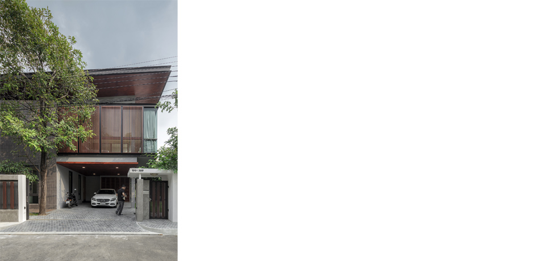
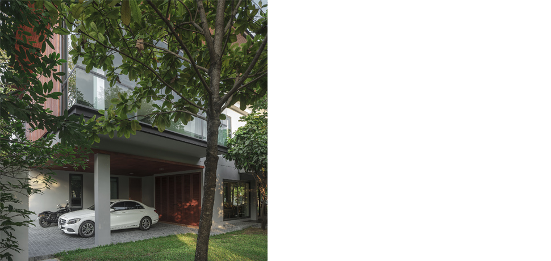
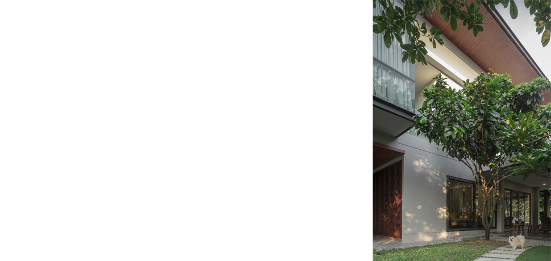
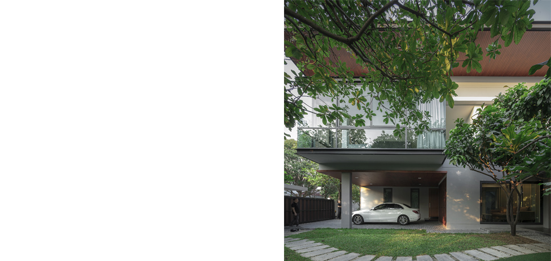
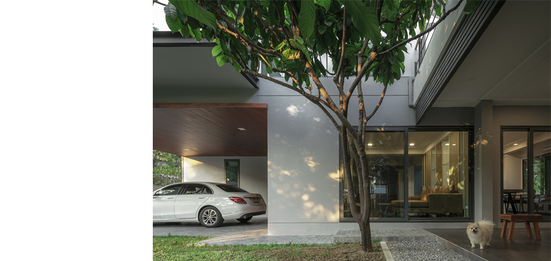
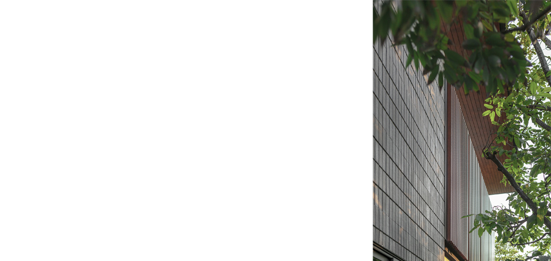
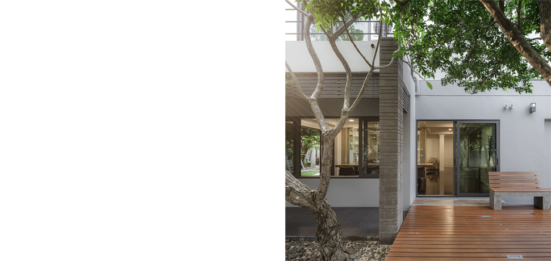
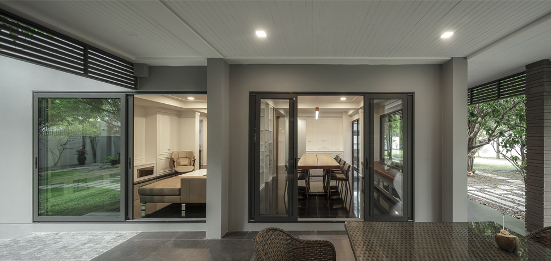
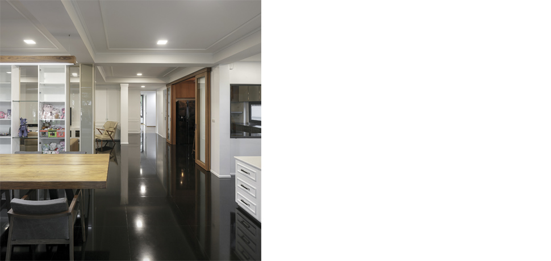
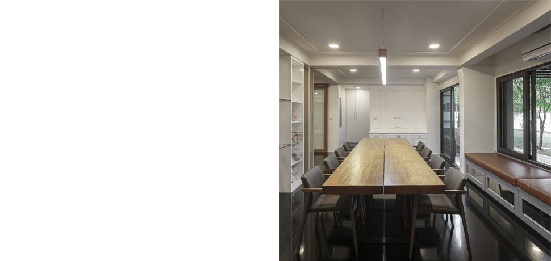
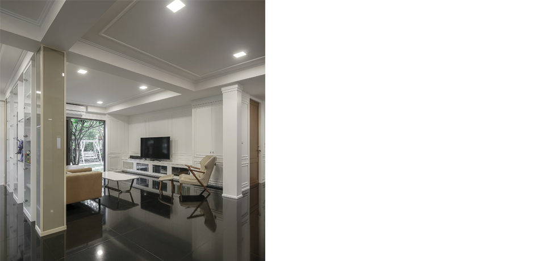
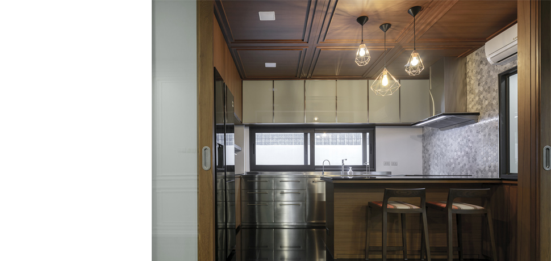
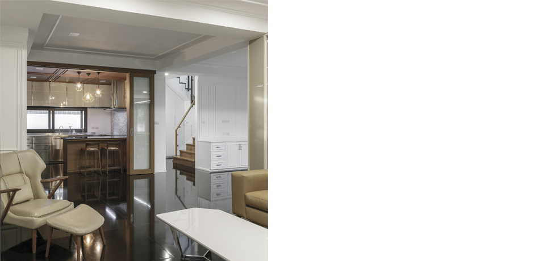
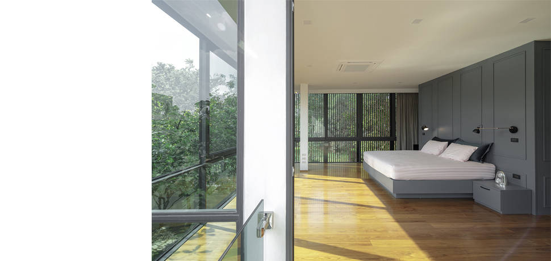
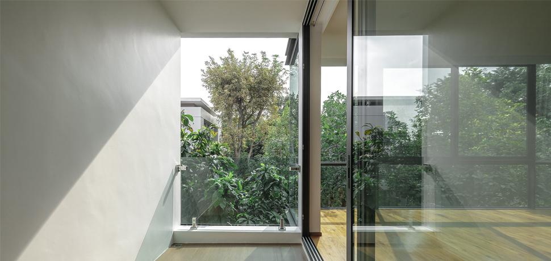
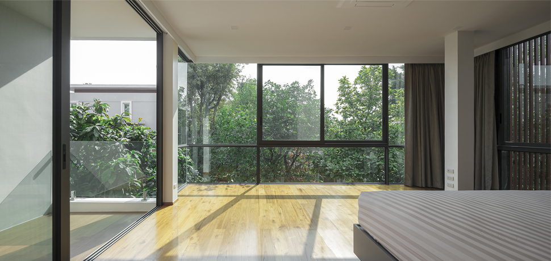
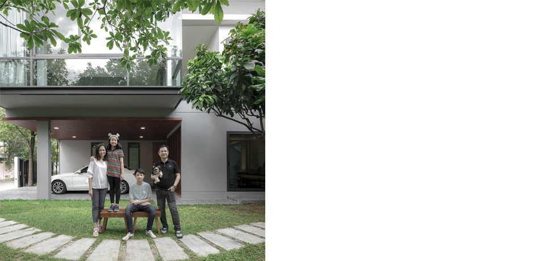
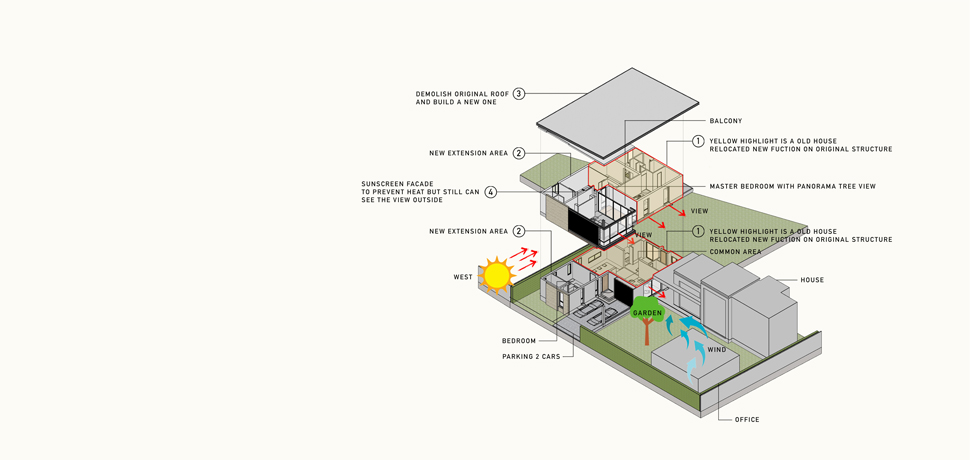
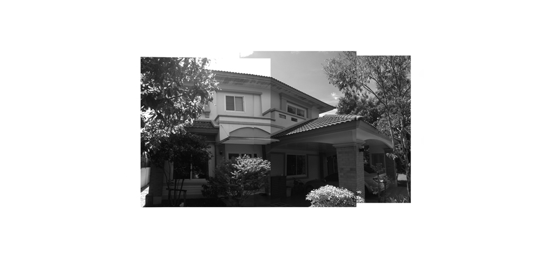
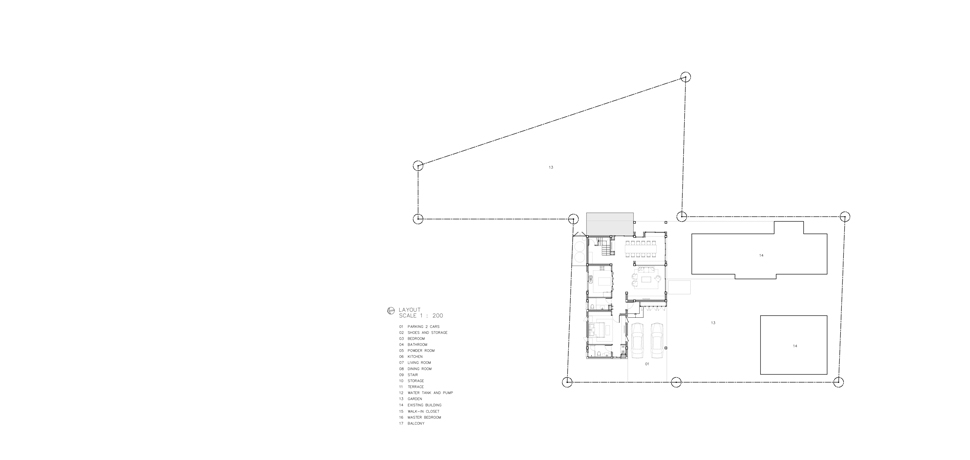
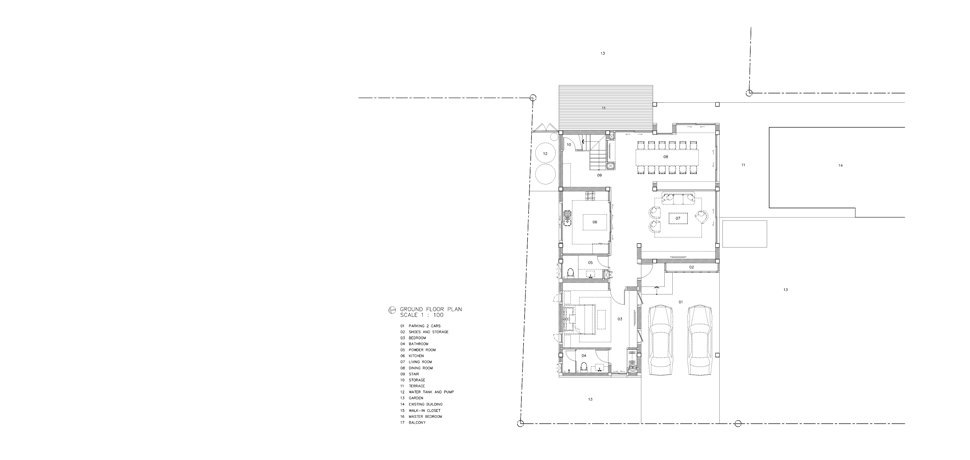
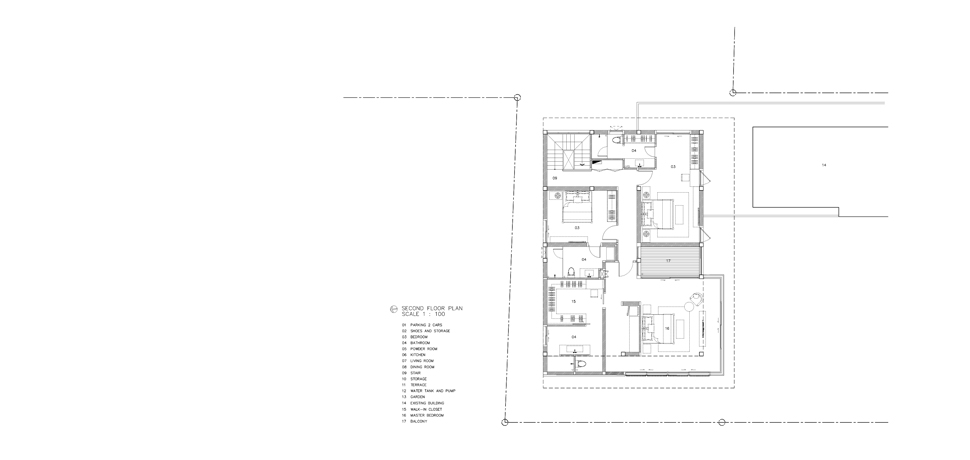
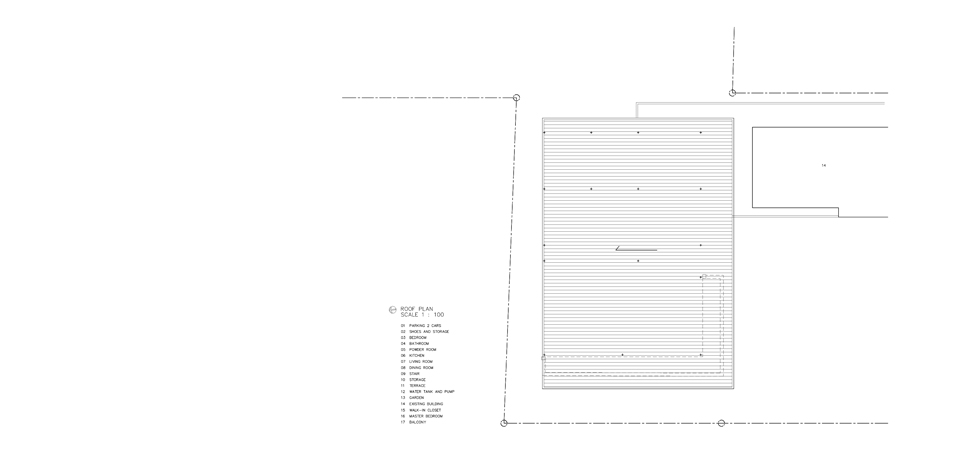
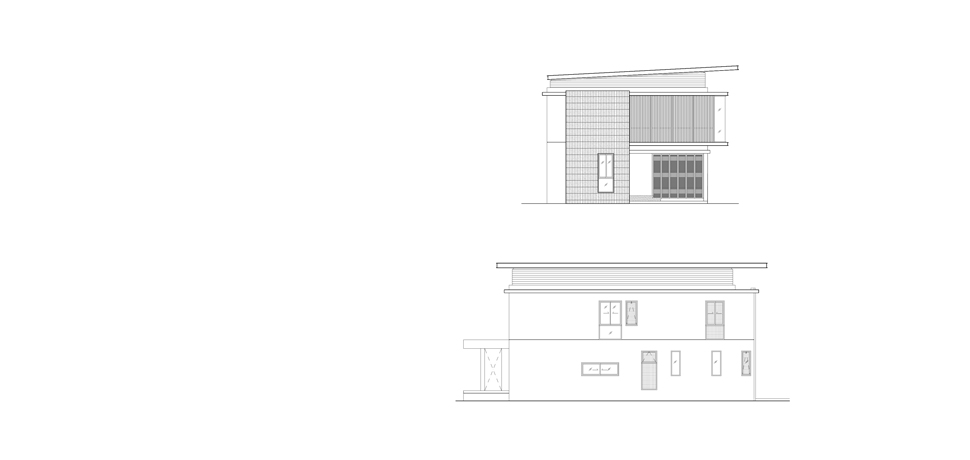
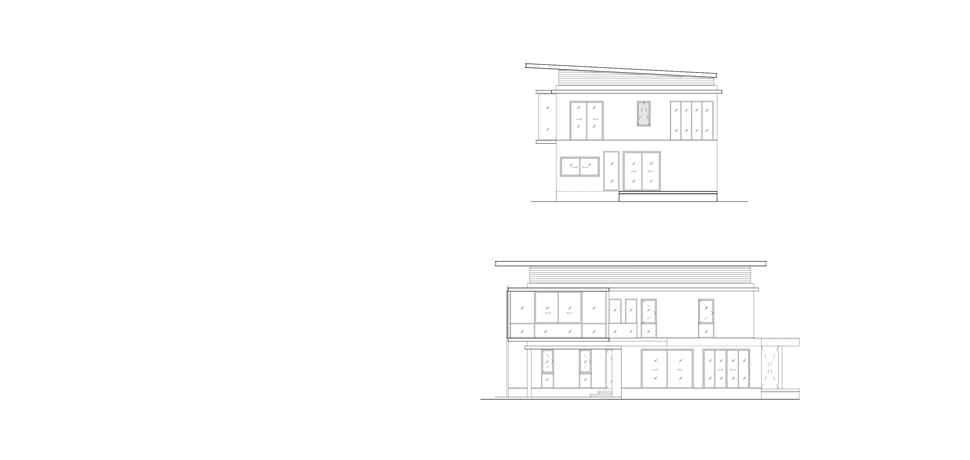
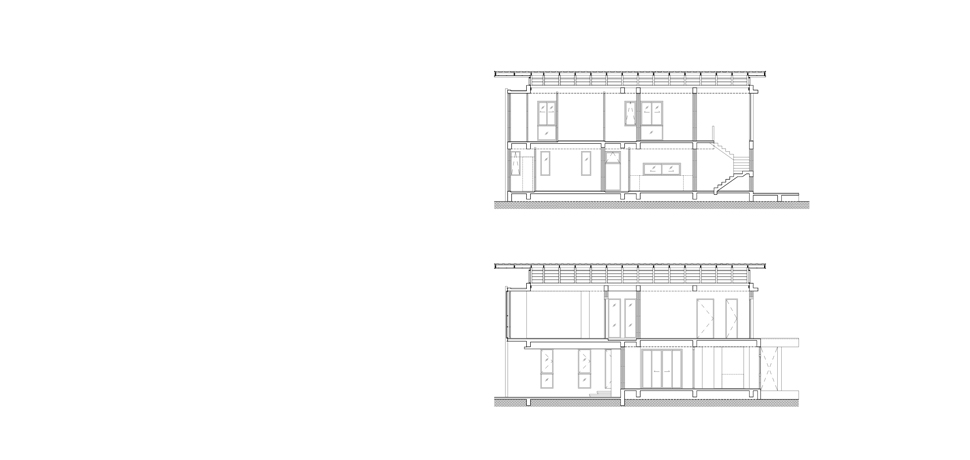
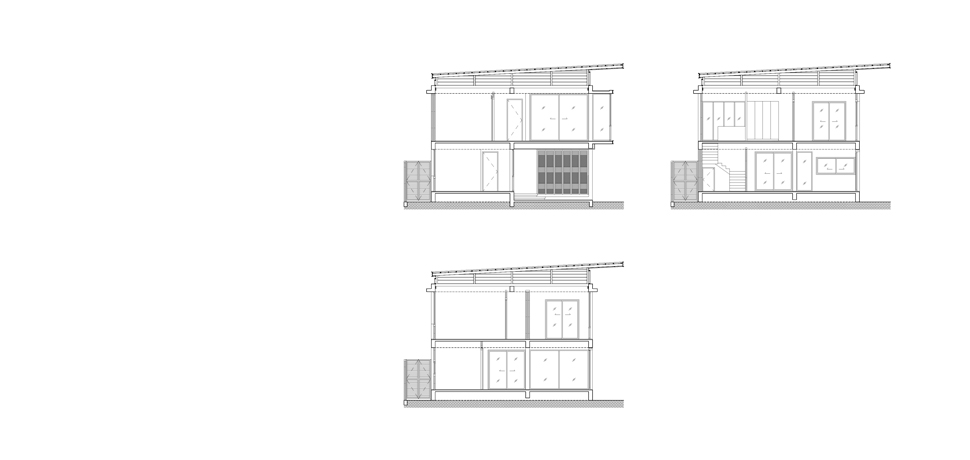
This house started from the owner who wants to expand the area of original house located in the housing estate. The owner has been living in this house since starting their family. Until now they gradually expanded side and back land to build a second house connected to the first one.
They also built a small office and arranged all buildings surround the middle garden. As the time passed, the first house became smaller in accordance with the family members who grew up. Therefore, the owner required to renovate the house by using original structure and extended the house to the front land in order to have maximum usefulness. Meanwhile organizing new living space to suit the growing members as well.
The appearance of the house has been completely changed from the original.
The designer designed a new living space with limitation of original structure. Position the wall to hide the column structure of original building and open view to the garden area in the middle of land as much as possible. Adding elderly bedroom on the 1st floor and designed common space as an open plan but the kitchen can be closed when cooking. This common area is connected to an outside patio that connects to another house.
It is a continuous area for outside recreational activities.
On the 2nd floor, the stair hall opened the view to the backyard with a large window. Two bedrooms for both children were in the original structure area of the house. Allocated the master bedroom into a new extension area. There was clear window glass all sides of this room for opening panoramic tree views that owner admired. It’s like a picture frame to visually explore the surroundings every morning. The front of the house facing west, so designer put the aluminum wood slat to filter the natural light and heat from outside. Light and shadow added charm to the interior space. The aluminum wood slat exposed a unique identity to the exterior. The original roof has been demolished to change the shape and form of the new building following owner’s requirements.
Design Team : Narucha Kuwattanapasiri , Siraprapa Prasompan
Interior Architect : Pananda Sophan
Landscape Architect : -
Structural Engineer : Kor-It Structural Design and Construction Co., Ltd.
System Engineer : Kor-It Structural Design and Construction Co., Ltd.
Photograph : Soopakorn Srisakul


































































This house started from the owner who wants to expand the area of original house located in the housing estate. The owner has been living in this house since starting their family. Until now they gradually expanded side and back land to build a second house connected to the first one.
They also built a small office and arranged all buildings surround the middle garden. As the time passed, the first house became smaller in accordance with the family members who grew up. Therefore, the owner required to renovate the house by using original structure and extended the house to the front land in order to have maximum usefulness. Meanwhile organizing new living space to suit the growing members as well.
The appearance of the house has been completely changed from the original.
The designer designed a new living space with limitation of original structure. Position the wall to hide the column structure of original building and open view to the garden area in the middle of land as much as possible. Adding elderly bedroom on the 1st floor and designed common space as an open plan but the kitchen can be closed when cooking. This common area is connected to an outside patio that connects to another house.
It is a continuous area for outside recreational activities.
On the 2nd floor, the stair hall opened the view to the backyard with a large window. Two bedrooms for both children were in the original structure area of the house. Allocated the master bedroom into a new extension area. There was clear window glass all sides of this room for opening panoramic tree views that owner admired. It’s like a picture frame to visually explore the surroundings every morning. The front of the house facing west, so designer put the aluminum wood slat to filter the natural light and heat from outside. Light and shadow added charm to the interior space. The aluminum wood slat exposed a unique identity to the exterior. The original roof has been demolished to change the shape and form of the new building following owner’s requirements.
Design Team : Narucha Kuwattanapasiri , Siraprapa Prasompan
Interior Architect : Pananda Sophan
Landscape Architect : -
Structural Engineer : Kor-It Structural Design and Construction Co., Ltd.
System Engineer : Kor-It Structural Design and Construction Co., Ltd.
Photograph : Soopakorn Srisakul


































































This house started from the owner who wants to expand the area of original house located in the housing estate. The owner has been living in this house since starting their family. Until now they gradually expanded side and back land to build a second house connected to the first one.
They also built a small office and arranged all buildings surround the middle garden. As the time passed, the first house became smaller in accordance with the family members who grew up. Therefore, the owner required to renovate the house by using original structure and extended the house to the front land in order to have maximum usefulness. Meanwhile organizing new living space to suit the growing members as well.
The appearance of the house has been completely changed from the original.
The designer designed a new living space with limitation of original structure. Position the wall to hide the column structure of original building and open view to the garden area in the middle of land as much as possible. Adding elderly bedroom on the 1st floor and designed common space as an open plan but the kitchen can be closed when cooking. This common area is connected to an outside patio that connects to another house.
It is a continuous area for outside recreational activities.
On the 2nd floor, the stair hall opened the view to the backyard with a large window. Two bedrooms for both children were in the original structure area of the house. Allocated the master bedroom into a new extension area. There was clear window glass all sides of this room for opening panoramic tree views that owner admired. It’s like a picture frame to visually explore the surroundings every morning. The front of the house facing west, so designer put the aluminum wood slat to filter the natural light and heat from outside. Light and shadow added charm to the interior space. The aluminum wood slat exposed a unique identity to the exterior. The original roof has been demolished to change the shape and form of the new building following owner’s requirements.
Design Team : Narucha Kuwattanapasiri , Siraprapa Prasompan
Interior Architect : Pananda Sophan
Landscape Architect : -
Structural Engineer : Kor-It Structural Design and Construction Co., Ltd.
System Engineer : Kor-It Structural Design and Construction Co., Ltd.
Photograph : Soopakorn Srisakul