For a better experience, we recommend you to orientate your device
For a better experience, we recommend you to orientate your device








































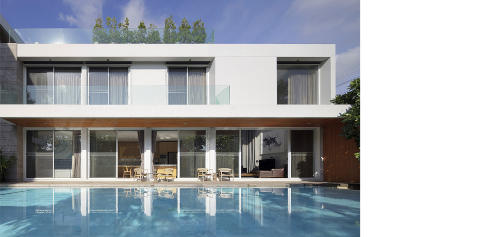
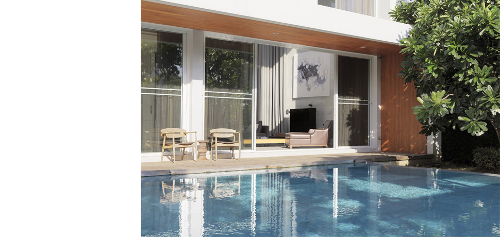
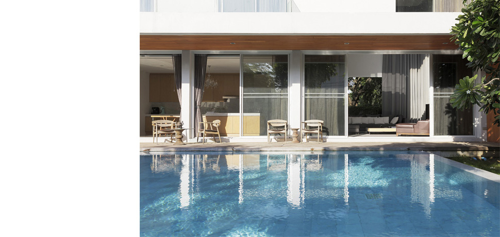
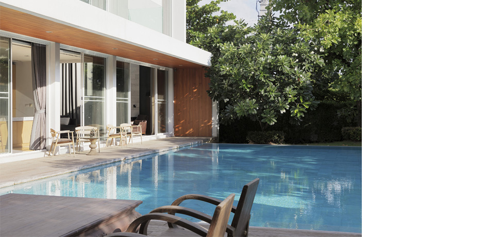
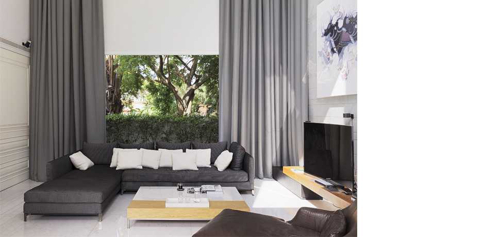
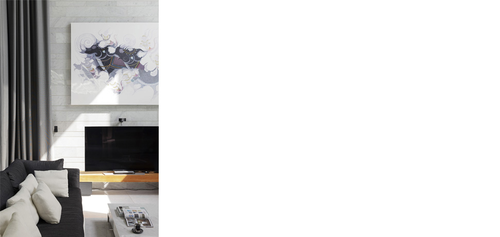
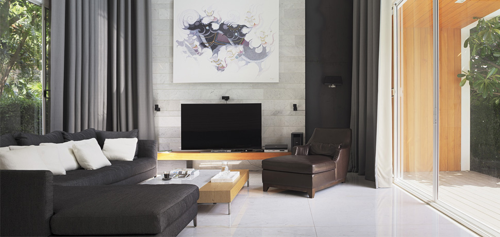
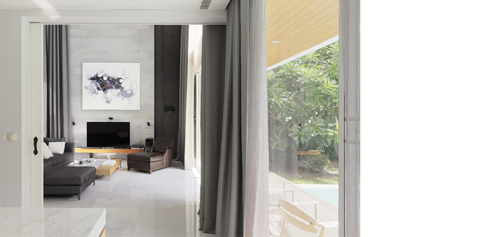
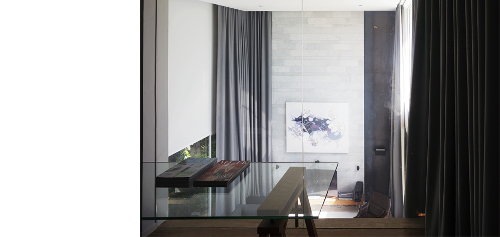
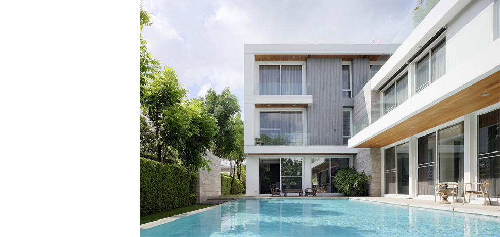
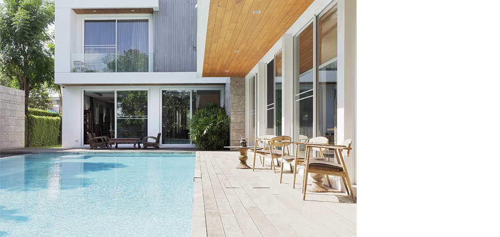
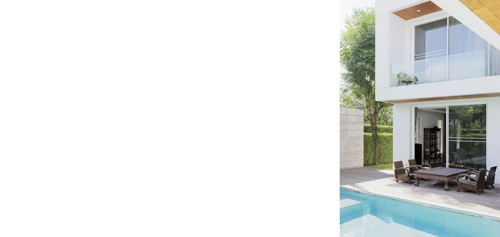
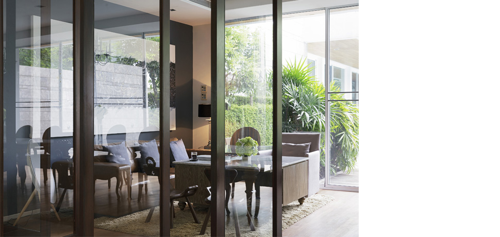
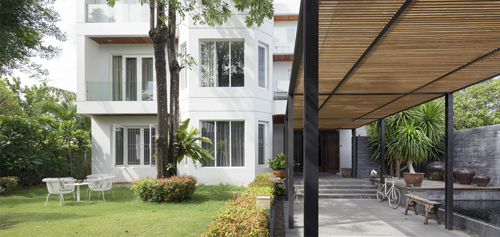
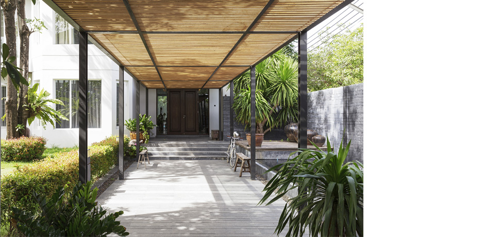
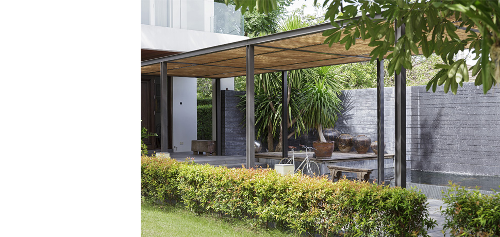
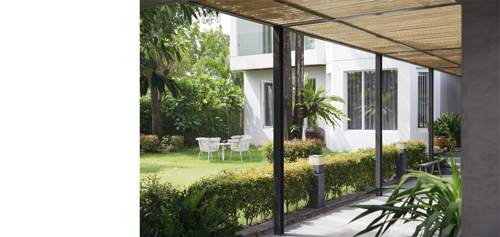
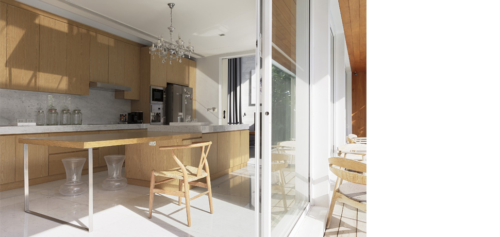
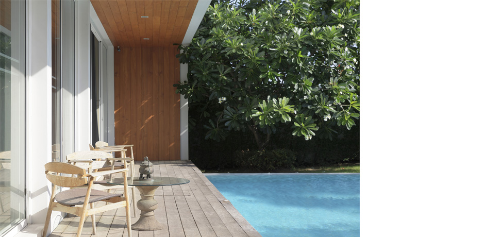
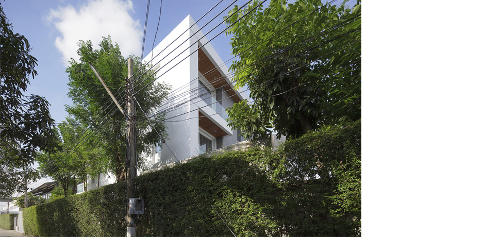
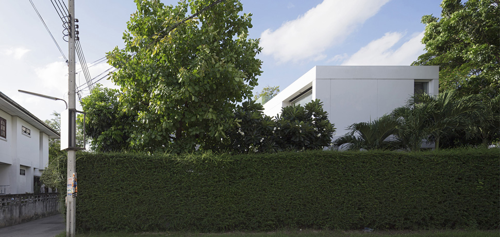
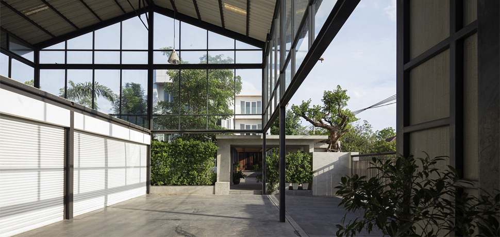
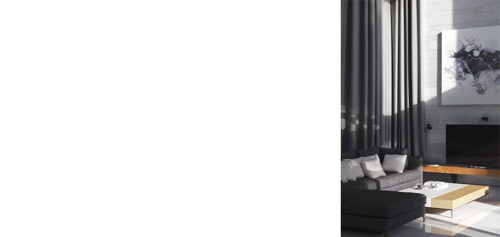
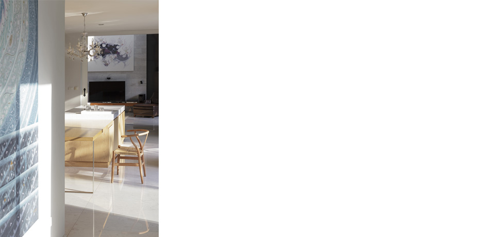
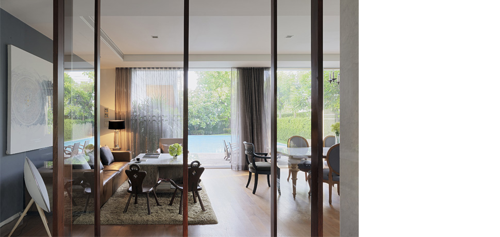
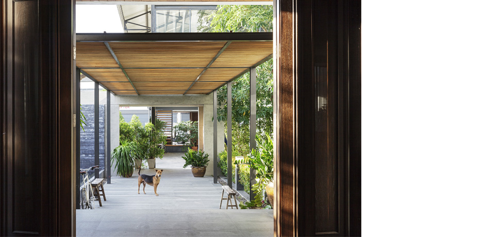
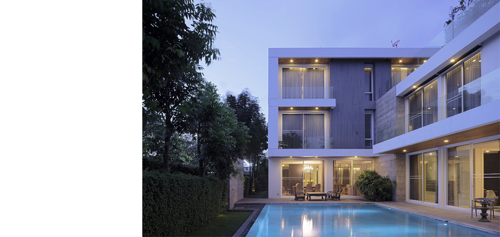
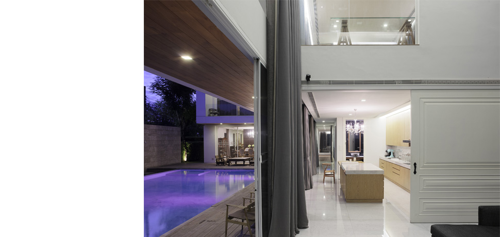
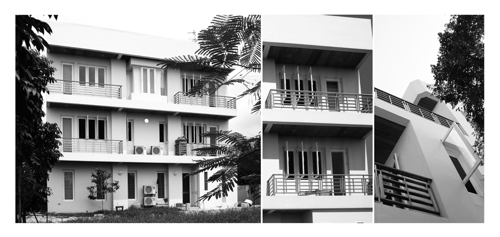
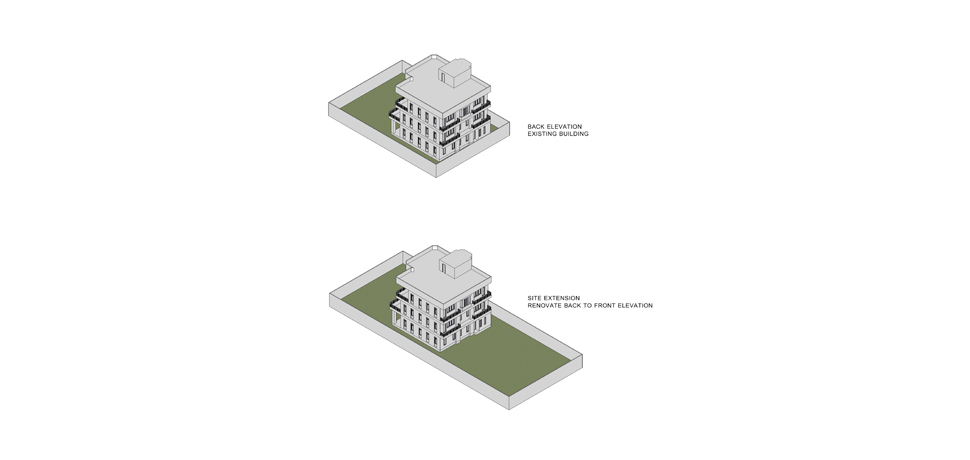
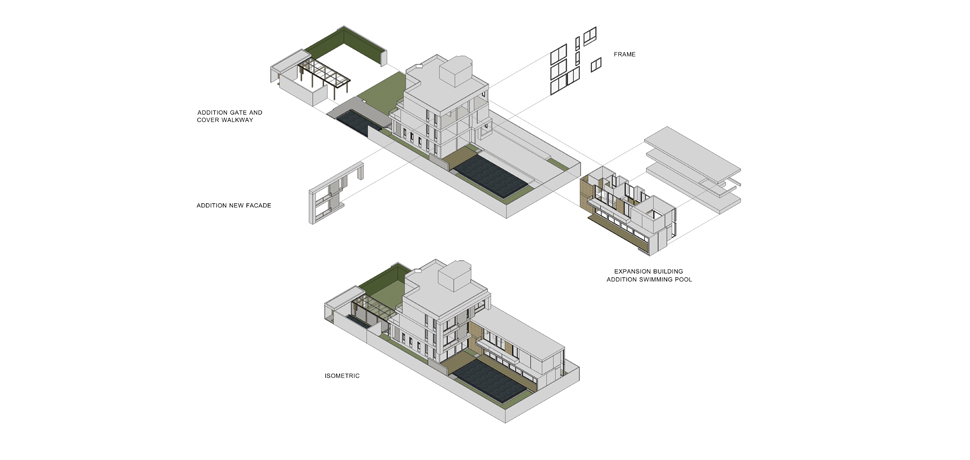
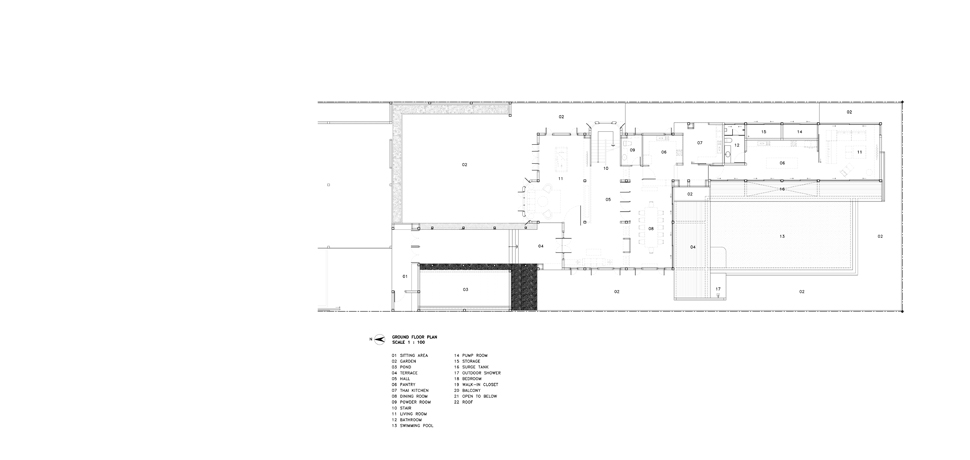
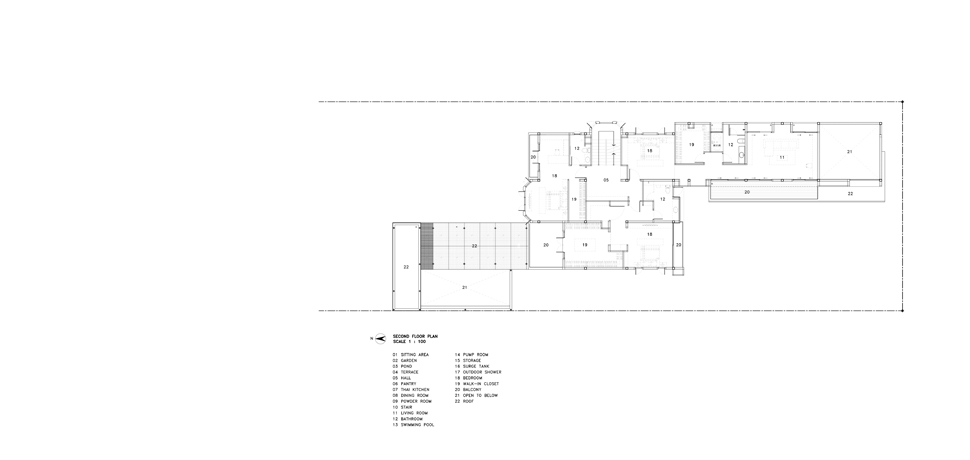
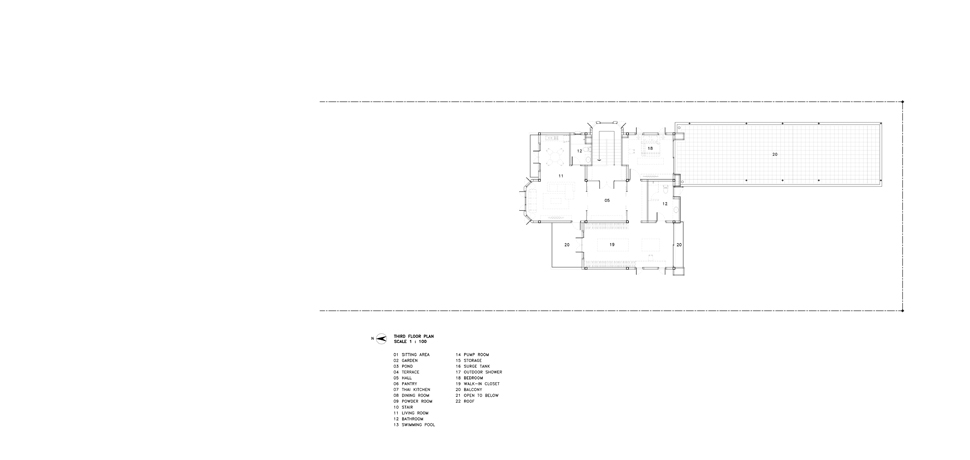
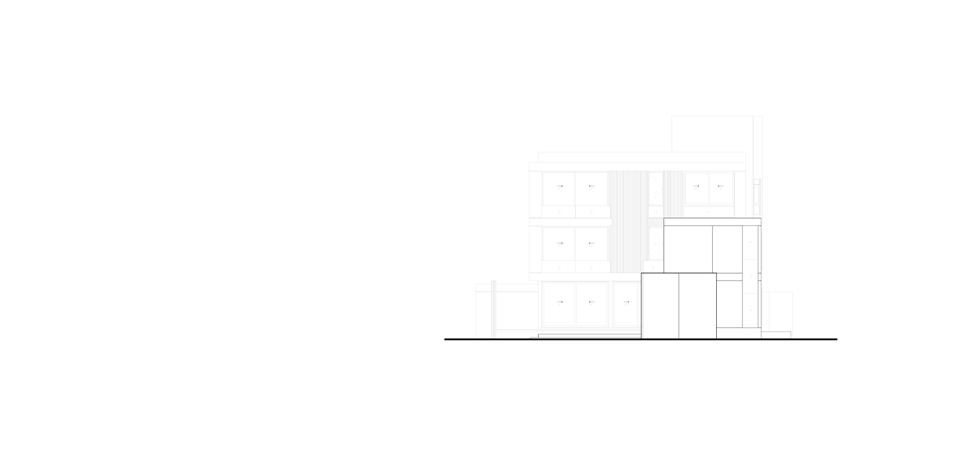
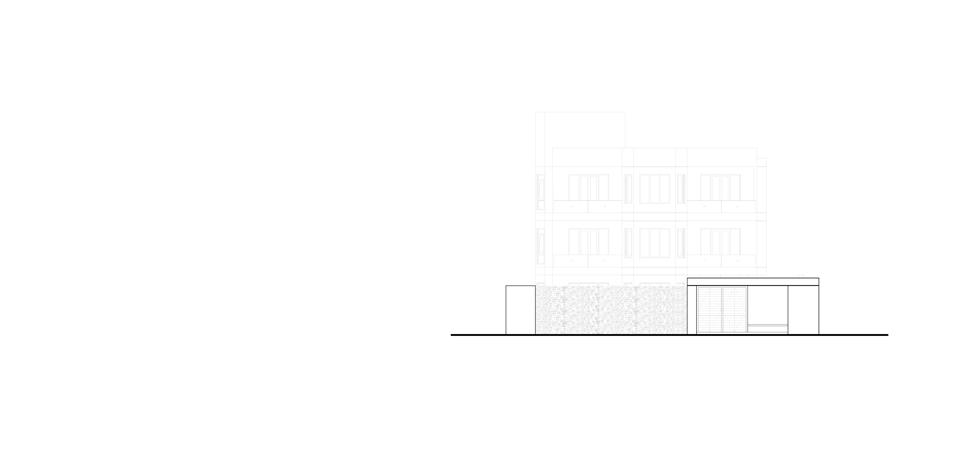
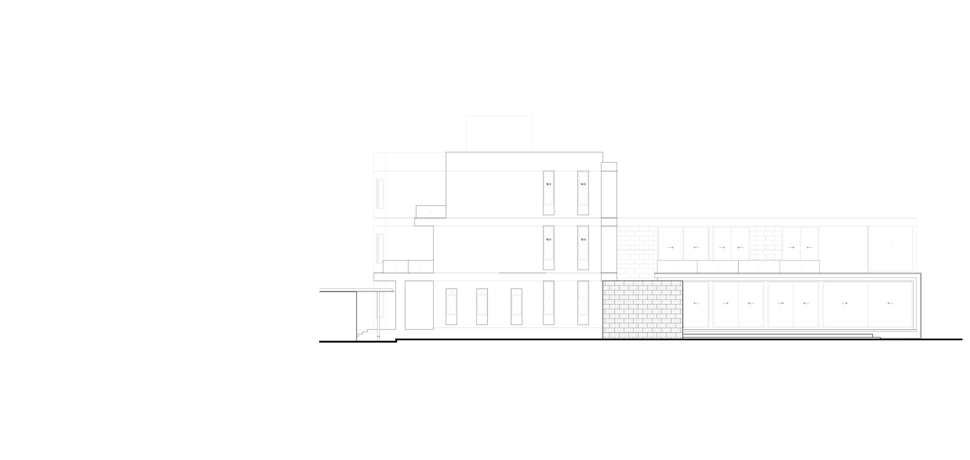
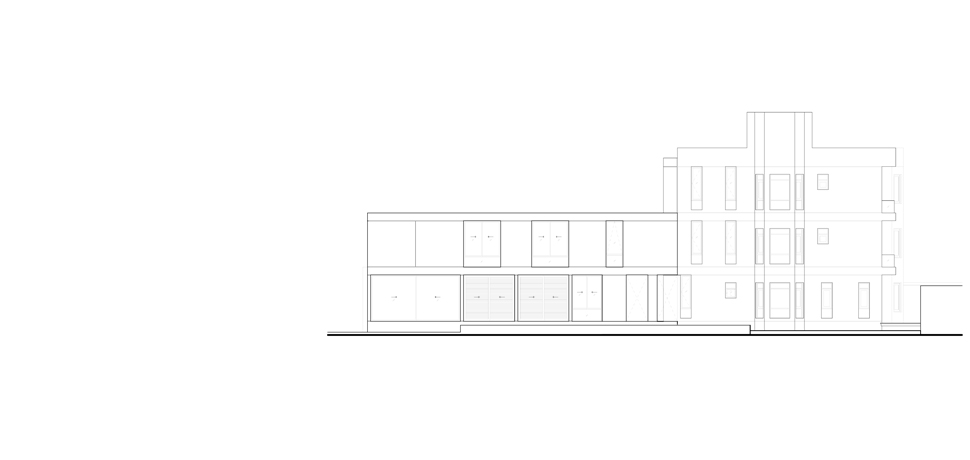
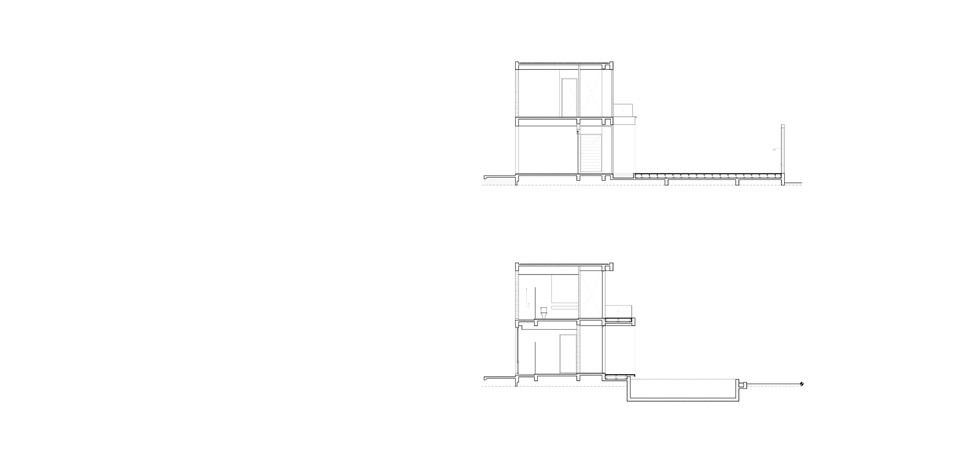
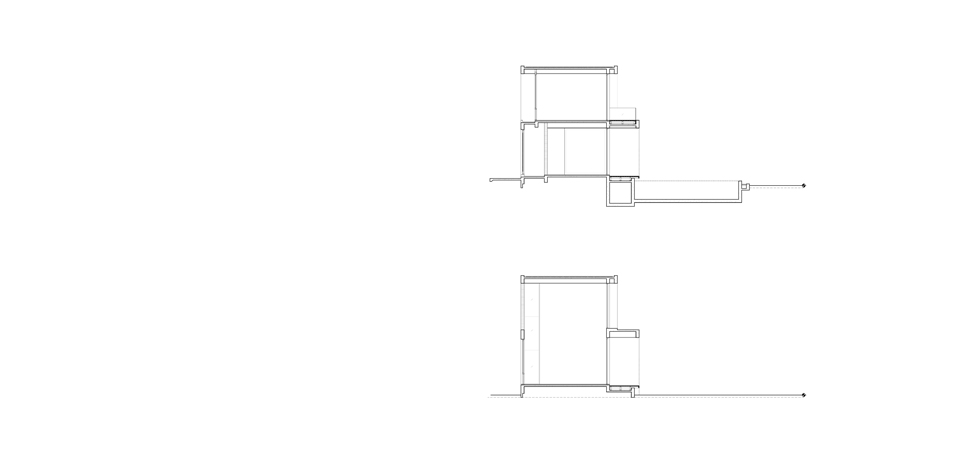
This project was to renovate a traditional 3 story house in Lad Krabang district. The owner required to extend living space of the new land plot behind the existing house. The first requirement from the owner. In new building, he wanted to have a more living space on the 1st floor for connecting to dining room in existing house, extending bedroom on 2nd floor to be a master bedroom. Renovating all façade of the existing building for harmony with the new building and adding a new garden and swimming pool to be more livable.
The conceptual design, the original house had to rearrange some function for create a viewpoint to see new swimming pool and garden. With limitation in terms of structure, architect tried to expand door and window for wider perspective, adding new terrace, new materials and creating living space positions of both house to be harmonize and continuous flow of usable.
Design Team : Narucha Kuwattanapasiri
Interior Architect : -
Landscape Architect : -
Structural Engineer : Kor-It Structural Design and Construction Co., Ltd.
System Engineer : -
Photograph : Soopakorn Srisakul
















































































This project was to renovate a traditional 3 story house in Lad Krabang district. The owner required to extend living space of the new land plot behind the existing house. The first requirement from the owner. In new building, he wanted to have a more living space on the 1st floor for connecting to dining room in existing house, extending bedroom on 2nd floor to be a master bedroom. Renovating all façade of the existing building for harmony with the new building and adding a new garden and swimming pool to be more livable.
The conceptual design, the original house had to rearrange some function for create a viewpoint to see new swimming pool and garden. With limitation in terms of structure, architect tried to expand door and window for wider perspective, adding new terrace, new materials and creating living space positions of both house to be harmonize and continuous flow of usable.
Design Team : Narucha Kuwattanapasiri
Interior Architect : -
Landscape Architect : -
Structural Engineer : Kor-It Structural Design and Construction Co., Ltd.
System Engineer : -
Photograph : Soopakorn Srisakul
















































































This project was to renovate a traditional 3 story house in Lad Krabang district. The owner required to extend living space of the new land plot behind the existing house. The first requirement from the owner. In new building, he wanted to have a more living space on the 1st floor for connecting to dining room in existing house, extending bedroom on 2nd floor to be a master bedroom. Renovating all façade of the existing building for harmony with the new building and adding a new garden and swimming pool to be more livable.
The conceptual design, the original house had to rearrange some function for create a viewpoint to see new swimming pool and garden. With limitation in terms of structure, architect tried to expand door and window for wider perspective, adding new terrace, new materials and creating living space positions of both house to be harmonize and continuous flow of usable.
Design Team : Narucha Kuwattanapasiri
Interior Architect : -
Landscape Architect : -
Structural Engineer : Kor-It Structural Design and Construction Co., Ltd.
System Engineer : -
Photograph : Soopakorn Srisakul
This project was to renovate a traditional 3 story house in Lad Krabang district. The owner required to extend living space of the new land plot behind the existing house. The first requirement from the owner. In new building, he wanted to have a more living space on the 1st floor for connecting to dining room in existing house, extending bedroom on 2nd floor to be a master bedroom. Renovating all façade of the existing building for harmony with the new building and adding a new garden and swimming pool to be more livable.
The conceptual design, the original house had to rearrange some function for create a viewpoint to see new swimming pool and garden. With limitation in terms of structure, architect tried to expand door and window for wider perspective, adding new terrace, new materials and creating living space positions of both house to be harmonize and continuous flow of usable.
Design Team : Narucha Kuwattanapasiri
Interior Architect : -
Landscape Architect : -
Structural Engineer : Kor-It Structural Design and Construction Co., Ltd.
System Engineer : -
Photograph : Soopakorn Srisakul




