For a better experience, we recommend you to orientate your device
For a better experience, we recommend you to orientate your device








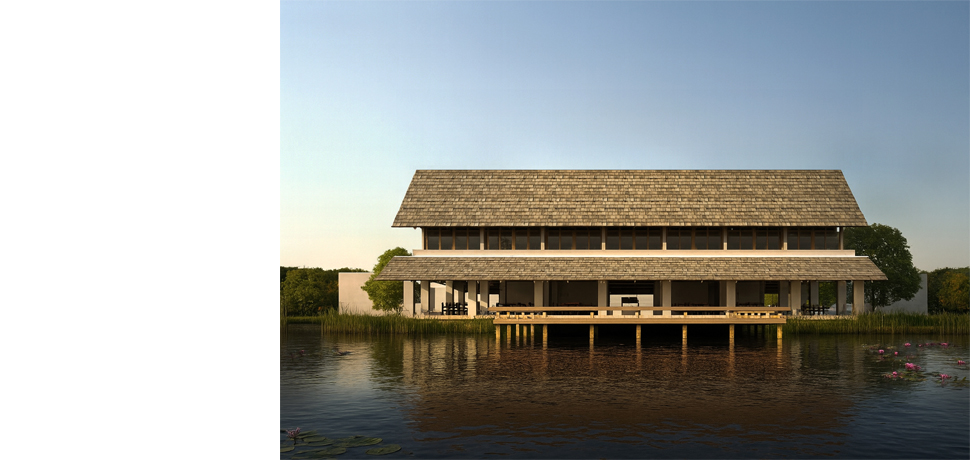
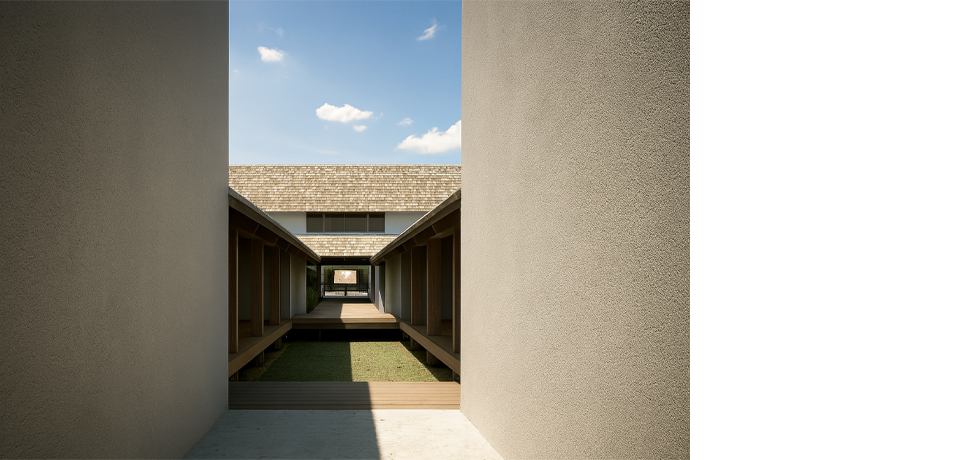
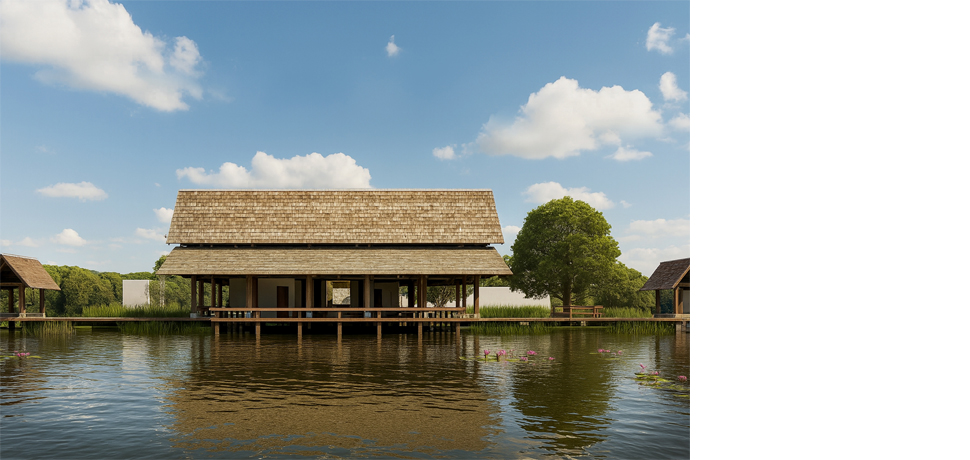
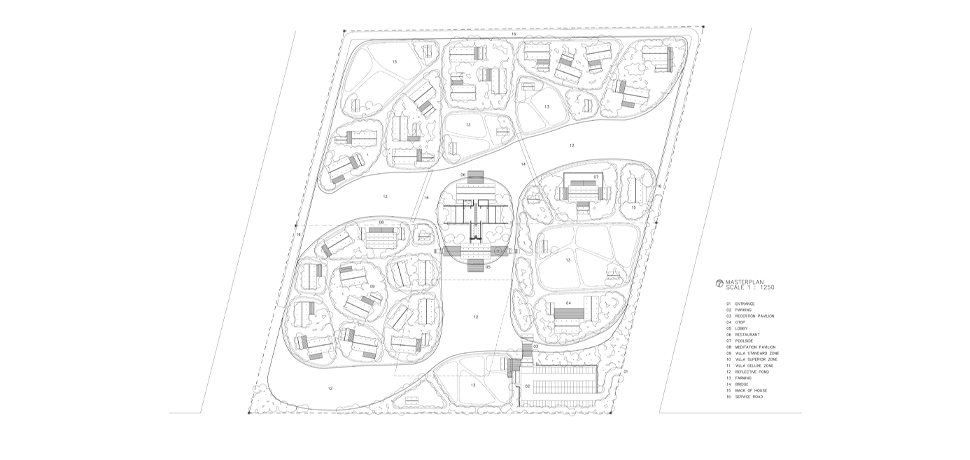
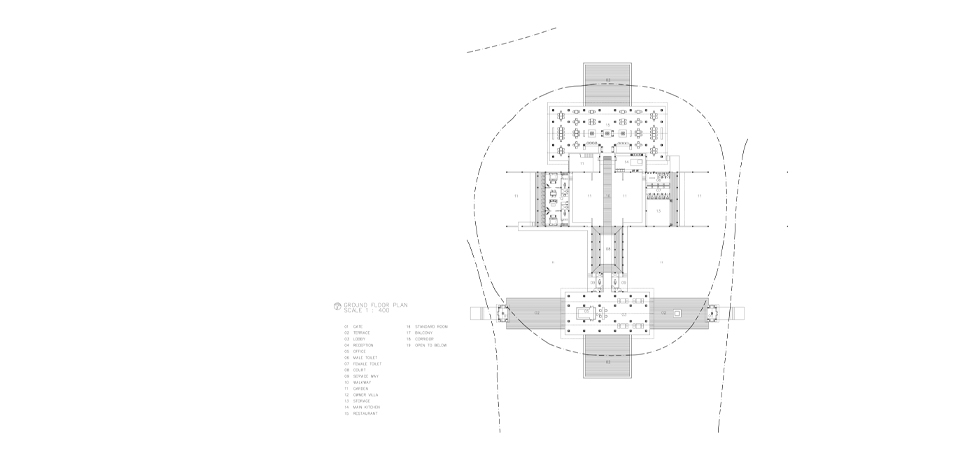
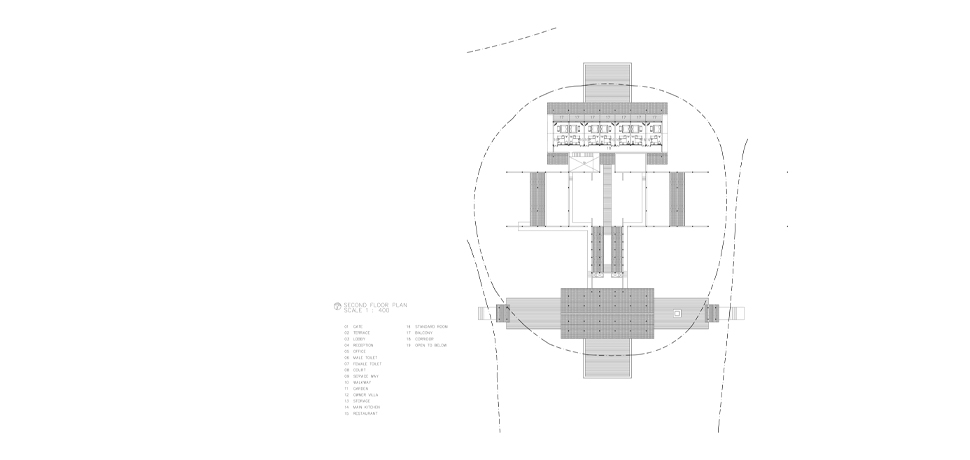
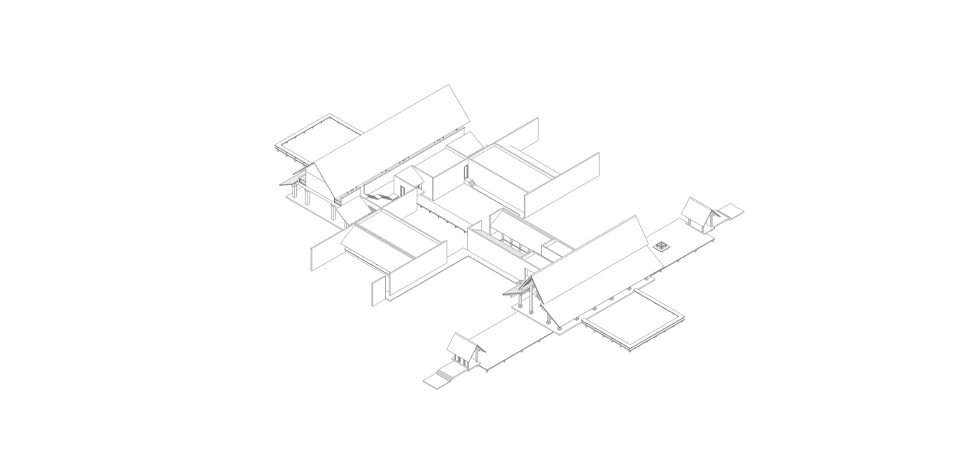
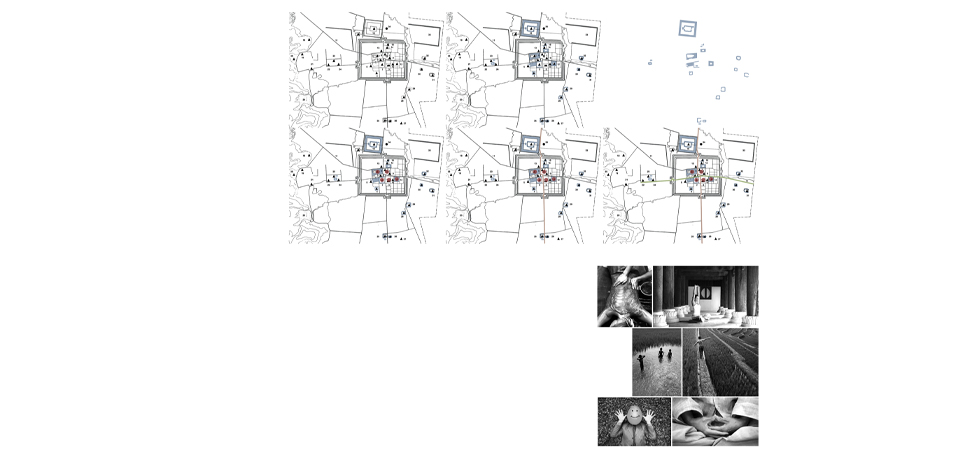
Sukhothai Province was once the first capital of Thailand and the center of a flourishing ancient kingdom. It is widely recognized for its historical significance
and remarkable architecture.This project is located in Sawankhalok District, which serves as a gateway to major heritage sites including
the Sukhothai Historical Park (a UNESCO World Heritage Site) in the north, and the Si Satchanalai Historical Park in the south.
The landowner, who originally operated a chemical-free farming business, aspired to expand it into a farm-stay combined with agricultural tourism.
The vision was to create a learning environment where visitors could explore, experiment, and participate in farming-related activities.
With this shared vision, the designer and owner agreed that the project should deliver distinctive and meaningful experiences to attract both tourists
and guests, ultimately becoming a leading farm-stay and learning center in the area.
As agriculture remains the core of the project, fresh produce from the farm is used to prepare organic meals for visitors. A wide range of activities
is also offered—including rice planting workshops, gardening techniques, and natural healing practices—providing guests with opportunities for both learning
and relaxation in a peaceful setting.
The masterplan of the project was inspired by the layout of the Sukhothai Historical Park. The design reinterprets the surrounding water features to reflect
the ancient planning of sacred and significant city buildings. The central axis of the historic city gate was adapted as the main organizing axis of the site,
beginning with the entrance road and parking area, followed by a small canal that separates the outer and inner zones. To maintain tranquility and safety,
motorized vehicles are not permitted within the inner area.
On the right side of the site lies an island designated for shops, pools, and agricultural space. The central island—developed as Phase 1—serves as
the heart of the project, housing the main building and connecting to the farm-stay units. This main building is situated on an island surrounded
by water, offering panoramic views and a profound sense of connection with the natural environment.
The structure is carefully organized into functional zones. It begins with the reception area, featuring a large balcony for group activities, which
leads into an enclosed courtyard designed to calm and prepare visitors emotionally and mentally. A surrounding walkway, framed by columns
reminiscent of ancient Thai architecture, lends a sense of cultural continuity. The journey continues through a softly contoured landscape courtyard
before arriving at the final zone: the Organic Farm Café and Restaurant on the ground floor, with guest rooms located on the upper level.
This project offers more than accommodation—it provides a serene retreat and a place for meaningful engagement, connecting people with nature,
culture, and sustainable living through thoughtful design.
Architect: Narucha Kuwattanapasiri
Interior Architect: Narucha Kuwattanapasiri
Landscape Architect: –
Structural Engineer: Kor-It Design and Construction Co., Ltd.
System Engineer: Kor-It Design and Construction Co., Ltd.
Location: Paknum, Sawankhalok, Sukhothai, Thailand
Client: Rai Tien Sawang
Area: 1,400 sq.m. (Unbuilt Project)
















Sukhothai Province was once the first capital of Thailand and the center of a flourishing ancient kingdom. It is widely recognized for its historical significance
and remarkable architecture.This project is located in Sawankhalok District, which serves as a gateway to major heritage sites including
the Sukhothai Historical Park (a UNESCO World Heritage Site) in the north, and the Si Satchanalai Historical Park in the south.
The landowner, who originally operated a chemical-free farming business, aspired to expand it into a farm-stay combined with agricultural tourism.
The vision was to create a learning environment where visitors could explore, experiment, and participate in farming-related activities.
With this shared vision, the designer and owner agreed that the project should deliver distinctive and meaningful experiences to attract both tourists
and guests, ultimately becoming a leading farm-stay and learning center in the area.
As agriculture remains the core of the project, fresh produce from the farm is used to prepare organic meals for visitors. A wide range of activities
is also offered—including rice planting workshops, gardening techniques, and natural healing practices—providing guests with opportunities for both learning
and relaxation in a peaceful setting.
The masterplan of the project was inspired by the layout of the Sukhothai Historical Park. The design reinterprets the surrounding water features to reflect
the ancient planning of sacred and significant city buildings. The central axis of the historic city gate was adapted as the main organizing axis of the site,
beginning with the entrance road and parking area, followed by a small canal that separates the outer and inner zones. To maintain tranquility and safety,
motorized vehicles are not permitted within the inner area.
On the right side of the site lies an island designated for shops, pools, and agricultural space. The central island—developed as Phase 1—serves as
the heart of the project, housing the main building and connecting to the farm-stay units. This main building is situated on an island surrounded
by water, offering panoramic views and a profound sense of connection with the natural environment.
The structure is carefully organized into functional zones. It begins with the reception area, featuring a large balcony for group activities, which
leads into an enclosed courtyard designed to calm and prepare visitors emotionally and mentally. A surrounding walkway, framed by columns
reminiscent of ancient Thai architecture, lends a sense of cultural continuity. The journey continues through a softly contoured landscape courtyard
before arriving at the final zone: the Organic Farm Café and Restaurant on the ground floor, with guest rooms located on the upper level.
This project offers more than accommodation—it provides a serene retreat and a place for meaningful engagement, connecting people with nature,
culture, and sustainable living through thoughtful design.
Architect: Narucha Kuwattanapasiri
Interior Architect: Narucha Kuwattanapasiri
Landscape Architect: –
Structural Engineer: Kor-It Design and Construction Co., Ltd.
System Engineer: Kor-It Design and Construction Co., Ltd.
Location: Paknum, Sawankhalok, Sukhothai, Thailand
Client: Rai Tien Sawang
Area: 1,400 sq.m. (Unbuilt Project)
















Sukhothai Province was once the first capital of Thailand and the center of a flourishing ancient kingdom. It is widely recognized for its historical significance
and remarkable architecture.This project is located in Sawankhalok District, which serves as a gateway to major heritage sites including
the Sukhothai Historical Park (a UNESCO World Heritage Site) in the north, and the Si Satchanalai Historical Park in the south.
The landowner, who originally operated a chemical-free farming business, aspired to expand it into a farm-stay combined with agricultural tourism.
The vision was to create a learning environment where visitors could explore, experiment, and participate in farming-related activities.
With this shared vision, the designer and owner agreed that the project should deliver distinctive and meaningful experiences to attract both tourists
and guests, ultimately becoming a leading farm-stay and learning center in the area.
As agriculture remains the core of the project, fresh produce from the farm is used to prepare organic meals for visitors. A wide range of activities
is also offered—including rice planting workshops, gardening techniques, and natural healing practices—providing guests with opportunities for both learning
and relaxation in a peaceful setting.
The masterplan of the project was inspired by the layout of the Sukhothai Historical Park. The design reinterprets the surrounding water features to reflect
the ancient planning of sacred and significant city buildings. The central axis of the historic city gate was adapted as the main organizing axis of the site,
beginning with the entrance road and parking area, followed by a small canal that separates the outer and inner zones. To maintain tranquility and safety,
motorized vehicles are not permitted within the inner area.
On the right side of the site lies an island designated for shops, pools, and agricultural space. The central island—developed as Phase 1—serves as
the heart of the project, housing the main building and connecting to the farm-stay units. This main building is situated on an island surrounded
by water, offering panoramic views and a profound sense of connection with the natural environment.
The structure is carefully organized into functional zones. It begins with the reception area, featuring a large balcony for group activities, which
leads into an enclosed courtyard designed to calm and prepare visitors emotionally and mentally. A surrounding walkway, framed by columns
reminiscent of ancient Thai architecture, lends a sense of cultural continuity. The journey continues through a softly contoured landscape courtyard
before arriving at the final zone: the Organic Farm Café and Restaurant on the ground floor, with guest rooms located on the upper level.
This project offers more than accommodation—it provides a serene retreat and a place for meaningful engagement, connecting people with nature,
culture, and sustainable living through thoughtful design.
Architect: Narucha Kuwattanapasiri
Interior Architect: Narucha Kuwattanapasiri
Landscape Architect: –
Structural Engineer: Kor-It Design and Construction Co., Ltd.
System Engineer: Kor-It Design and Construction Co., Ltd.
Location: Paknum, Sawankhalok, Sukhothai, Thailand
Client: Rai Tien Sawang
Area: 1,400 sq.m. (Unbuilt Project)