For a better experience, we recommend you to orientate your device
For a better experience, we recommend you to orientate your device

































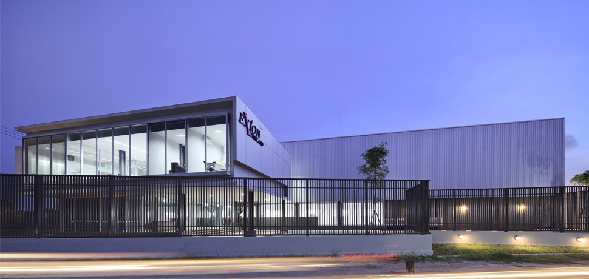
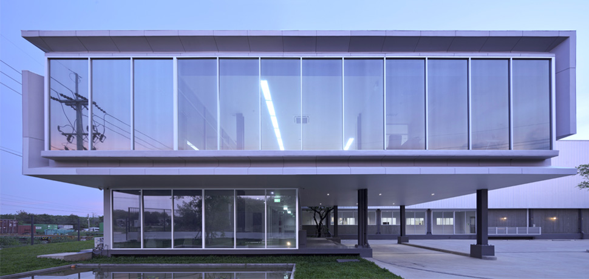
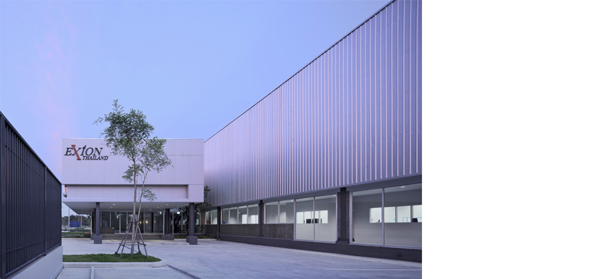
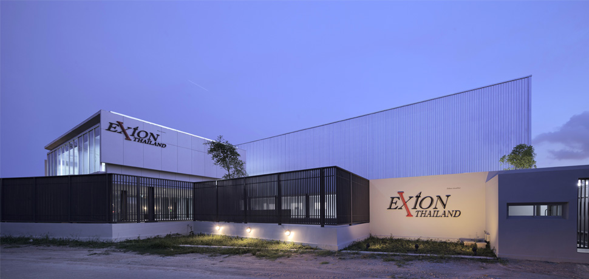
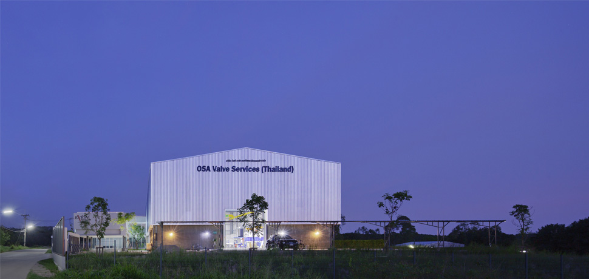
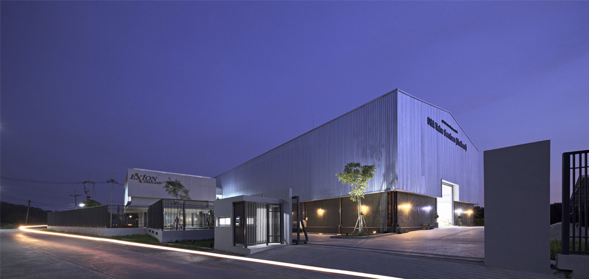
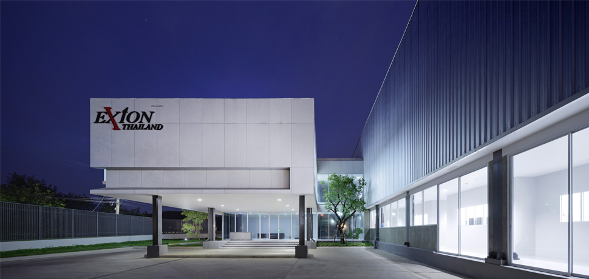
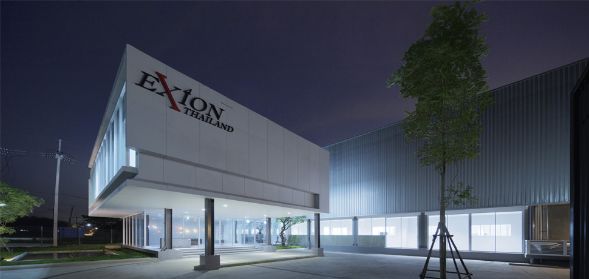
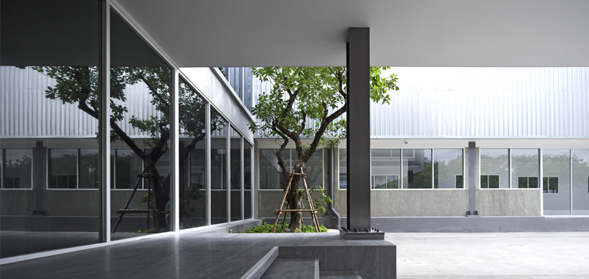
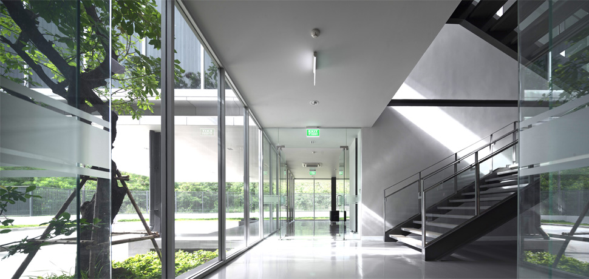
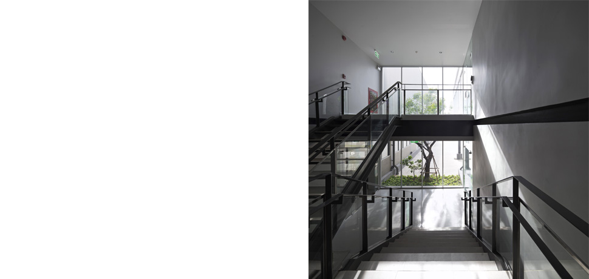
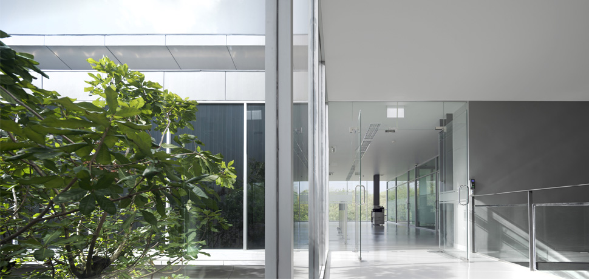
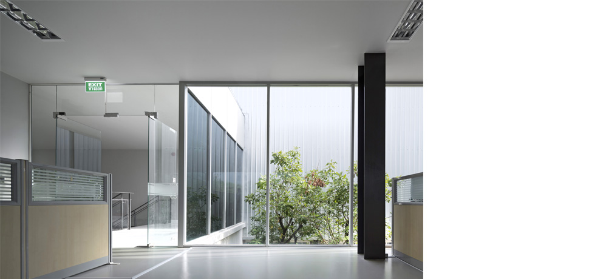
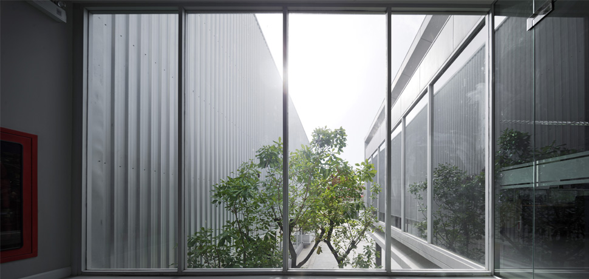
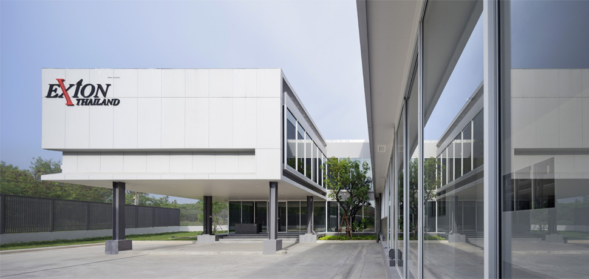
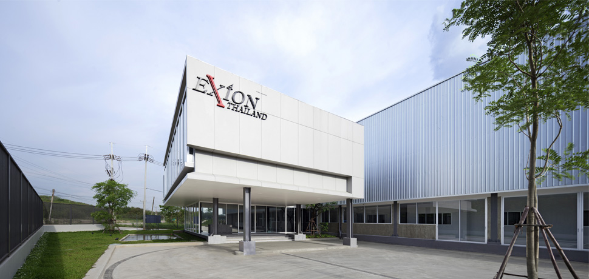
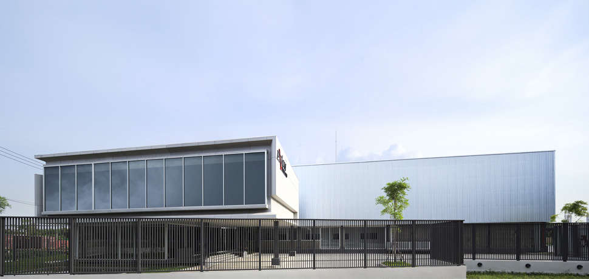
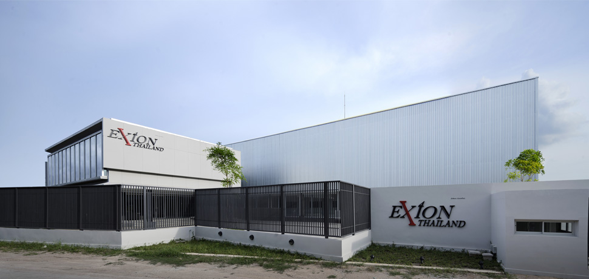
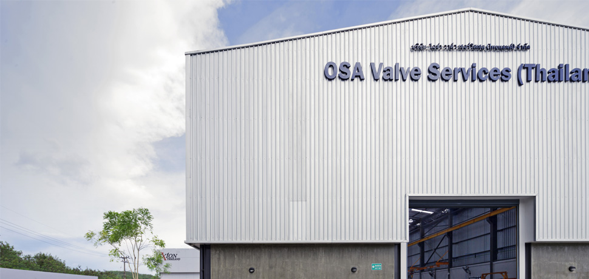
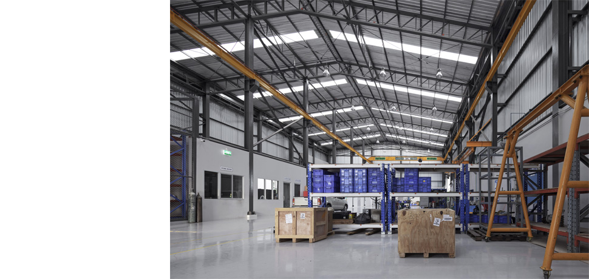
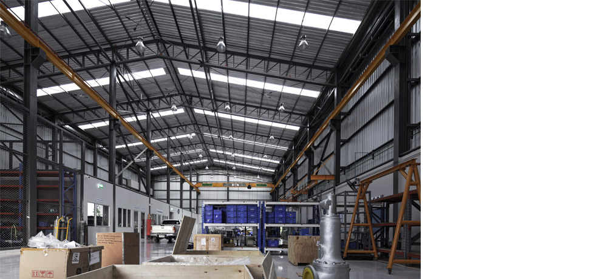
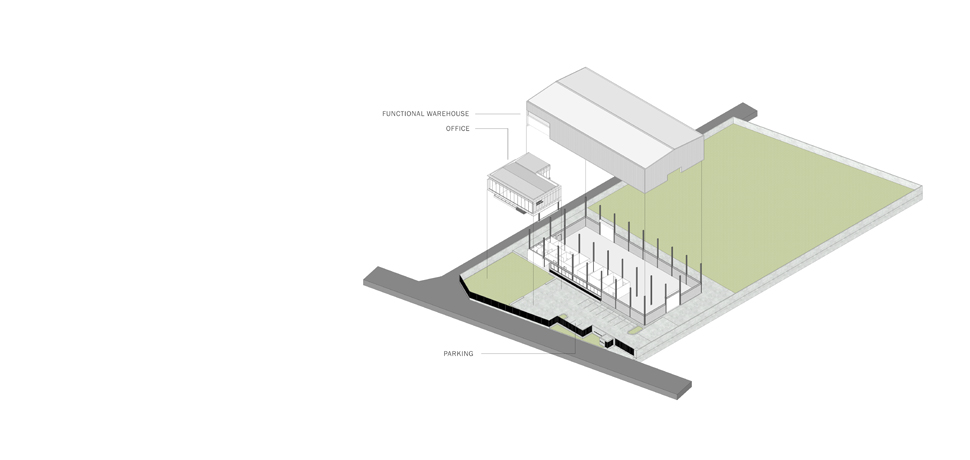
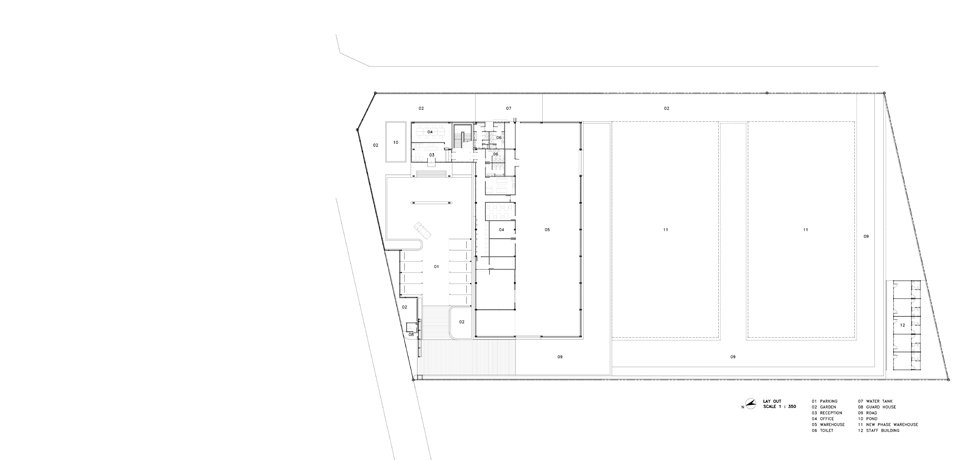
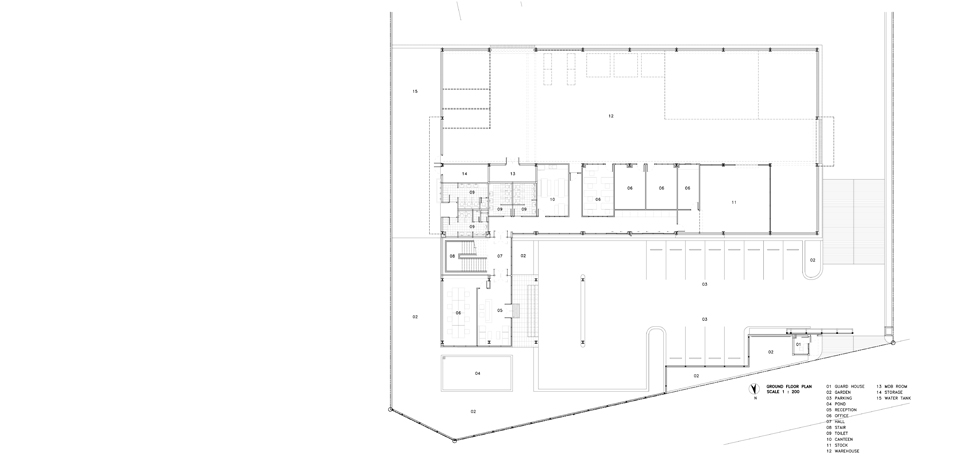
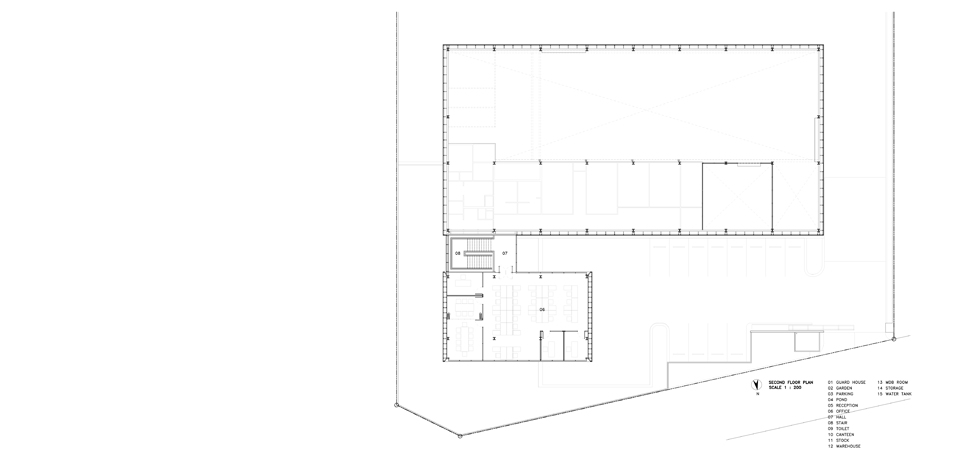
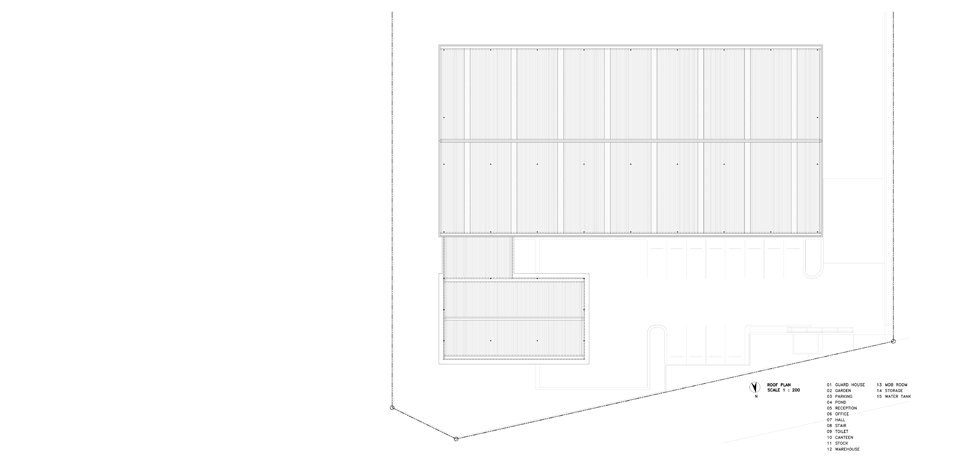
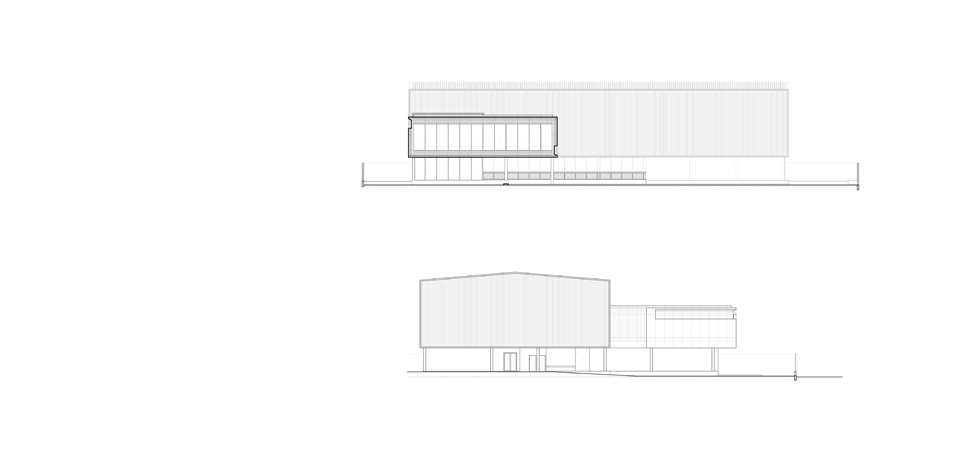
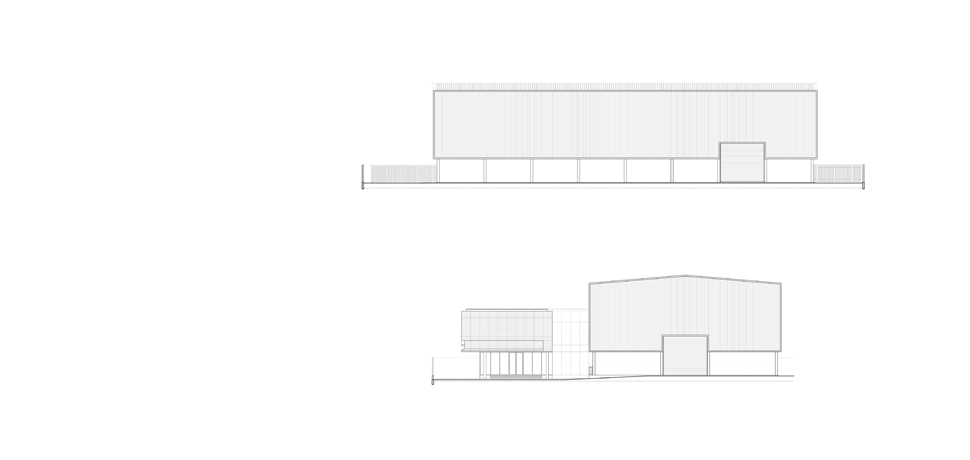
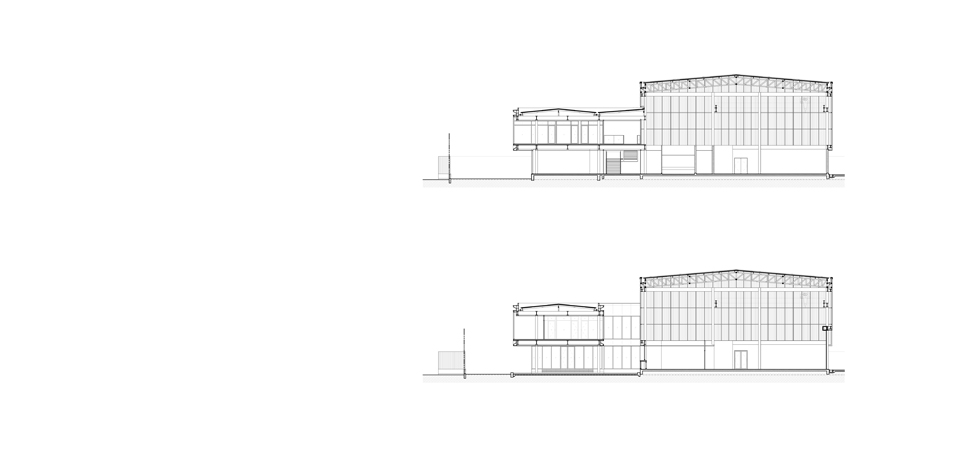
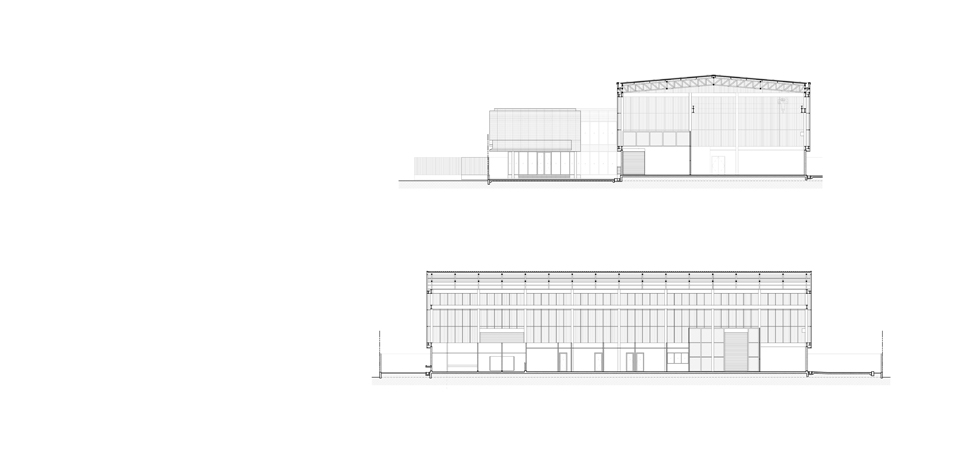
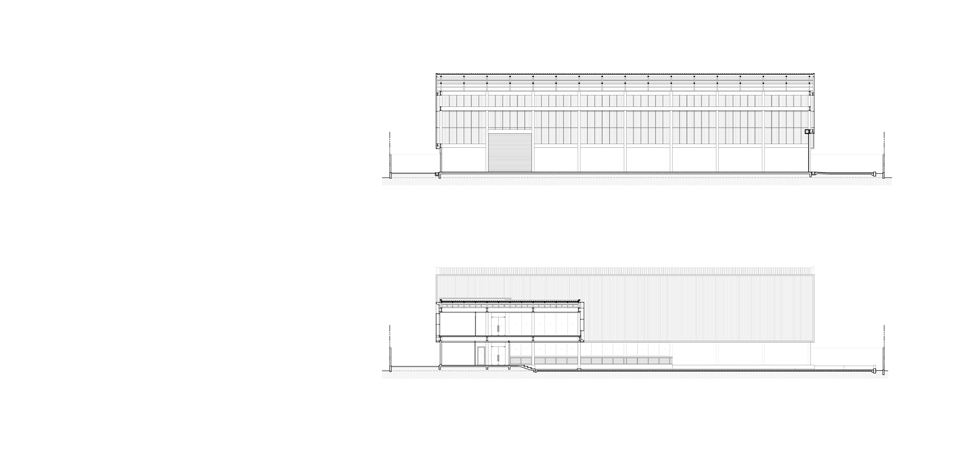
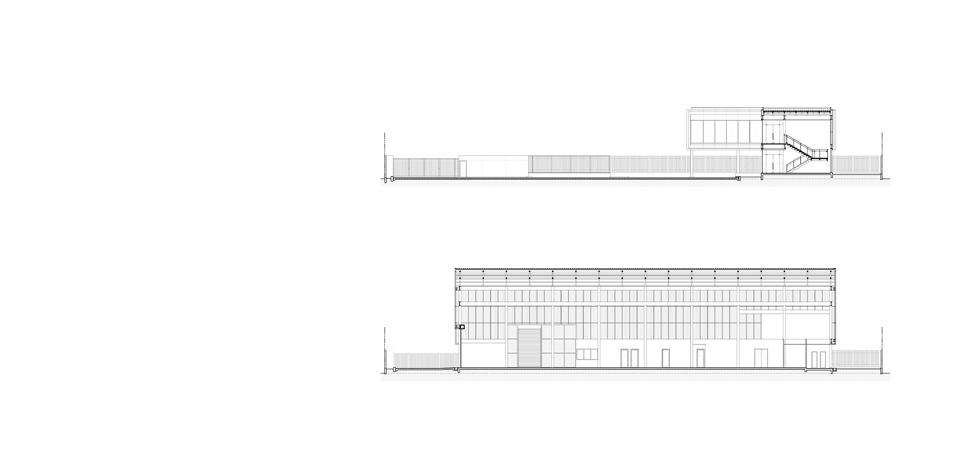
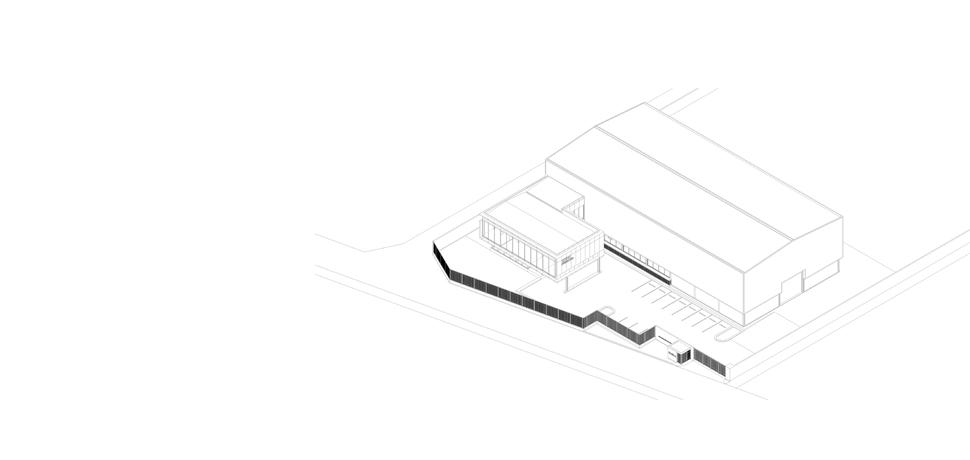
Located in Mapthraputh District, Rayong Province, an area largely designated for factories and industrial estates, Exion Workshops sits just outside the main
estate zone. The surrounding environment remains relatively open, with nearby agricultural land and residential areas. The architect was tasked with developing
a master layout for the project. The operational building was set at 24 meters wide by 48 meters deep, aligning with standard factory dimensions to minimize
construction costs while providing optimal space for operations.
The layout was designed to maximize the number of buildings on site to allow for future expansion. It includes three operation buildings, with the front area
designated for parking and office functions, while the rear portion of the site is allocated for worker accommodations.
On the first floor of the office building, a reception area is positioned at the front near the parking lot for convenient visitor access. Inside, a stair hall connects
the operation zone to the second-floor offices. The stair hall enclosure is made of glass, offering views of the surrounding trees. The steel-framed staircase is
designed with an open structure, creating an inviting and informal space where staff can pause and feel visually connected to different areas of the building.
The second floor contains the administrative spaces, including a manager’s office, conference room, and staff room. Both the front and rear partitions feature
large glass panels that frame views of the landscaped frontage and the main tree cluster at the rear of the site. The workshop itself is a standard factory
building per the client’s specifications, designed without air conditioning. The roof height is optimized to support operations while promoting natural heat
dissipation.
Aesthetically, the design emphasizes contrast between the office and the factory buildings behind it. The office is deliberately expressed as a distinct
architectural form, appearing elevated and visually separated from the factory. A steel frame defines a clean box shape, with a projecting glass section that
highlights the second-floor offices, making them the visual focal point of the project.
Architect: Narucha Kuwattanapasiri
Interior Architect: –
Landscape Architect: –
Lighting Architect: –
Structural Engineer: Kor-It Structural Design and Construction Co., Ltd.
System Engineer: Kor-It Structural Design and Construction Co., Ltd.
Contractor: –
Photographs: Soopakorn Srisakul


































































Located in Mapthraputh District, Rayong Province, an area largely designated for factories and industrial estates, Exion Workshops sits just outside the main
estate zone. The surrounding environment remains relatively open, with nearby agricultural land and residential areas. The architect was tasked with developing
a master layout for the project. The operational building was set at 24 meters wide by 48 meters deep, aligning with standard factory dimensions to minimize
construction costs while providing optimal space for operations.
The layout was designed to maximize the number of buildings on site to allow for future expansion. It includes three operation buildings, with the front area
designated for parking and office functions, while the rear portion of the site is allocated for worker accommodations.
On the first floor of the office building, a reception area is positioned at the front near the parking lot for convenient visitor access. Inside, a stair hall connects
the operation zone to the second-floor offices. The stair hall enclosure is made of glass, offering views of the surrounding trees. The steel-framed staircase is
designed with an open structure, creating an inviting and informal space where staff can pause and feel visually connected to different areas of the building.
The second floor contains the administrative spaces, including a manager’s office, conference room, and staff room. Both the front and rear partitions feature
large glass panels that frame views of the landscaped frontage and the main tree cluster at the rear of the site. The workshop itself is a standard factory
building per the client’s specifications, designed without air conditioning. The roof height is optimized to support operations while promoting natural heat
dissipation.
Aesthetically, the design emphasizes contrast between the office and the factory buildings behind it. The office is deliberately expressed as a distinct
architectural form, appearing elevated and visually separated from the factory. A steel frame defines a clean box shape, with a projecting glass section that
highlights the second-floor offices, making them the visual focal point of the project.
Architect: Narucha Kuwattanapasiri
Interior Architect: –
Landscape Architect: –
Lighting Architect: –
Structural Engineer: Kor-It Structural Design and Construction Co., Ltd.
System Engineer: Kor-It Structural Design and Construction Co., Ltd.
Contractor: –
Photographs: Soopakorn Srisakul


































































Located in Mapthraputh District, Rayong Province, an area largely designated for factories and industrial estates, Exion Workshops sits just outside the main
estate zone. The surrounding environment remains relatively open, with nearby agricultural land and residential areas. The architect was tasked with developing
a master layout for the project. The operational building was set at 24 meters wide by 48 meters deep, aligning with standard factory dimensions to minimize
construction costs while providing optimal space for operations.
The layout was designed to maximize the number of buildings on site to allow for future expansion. It includes three operation buildings, with the front area
designated for parking and office functions, while the rear portion of the site is allocated for worker accommodations.
On the first floor of the office building, a reception area is positioned at the front near the parking lot for convenient visitor access. Inside, a stair hall connects
the operation zone to the second-floor offices. The stair hall enclosure is made of glass, offering views of the surrounding trees. The steel-framed staircase is
designed with an open structure, creating an inviting and informal space where staff can pause and feel visually connected to different areas of the building.
The second floor contains the administrative spaces, including a manager’s office, conference room, and staff room. Both the front and rear partitions feature
large glass panels that frame views of the landscaped frontage and the main tree cluster at the rear of the site. The workshop itself is a standard factory
building per the client’s specifications, designed without air conditioning. The roof height is optimized to support operations while promoting natural heat
dissipation.
Aesthetically, the design emphasizes contrast between the office and the factory buildings behind it. The office is deliberately expressed as a distinct
architectural form, appearing elevated and visually separated from the factory. A steel frame defines a clean box shape, with a projecting glass section that
highlights the second-floor offices, making them the visual focal point of the project.
Architect: Narucha Kuwattanapasiri
Interior Architect: –
Landscape Architect: –
Lighting Architect: –
Structural Engineer: Kor-It Structural Design and Construction Co., Ltd.
System Engineer: Kor-It Structural Design and Construction Co., Ltd.
Contractor: –
Photographs: Soopakorn Srisakul