For a better experience, we recommend you to orientate your device
For a better experience, we recommend you to orientate your device

























































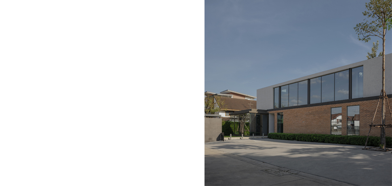
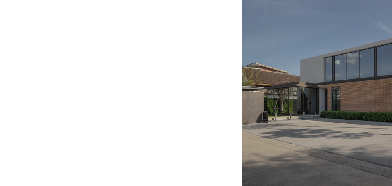
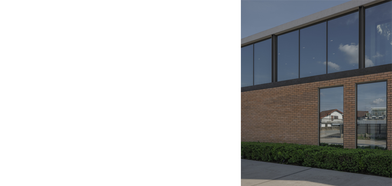
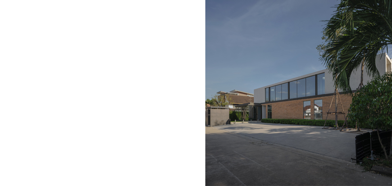
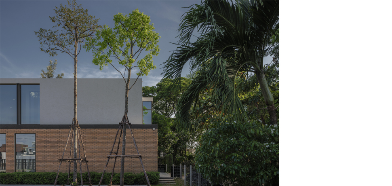
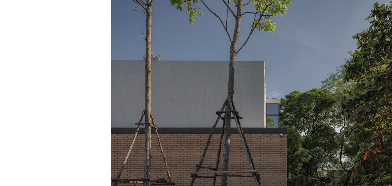
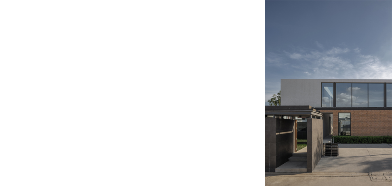
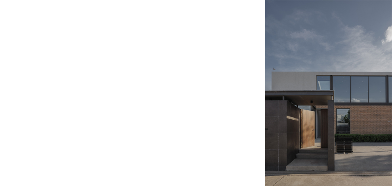
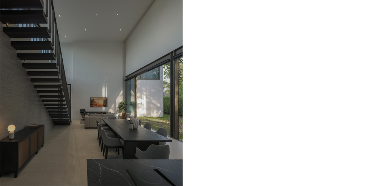
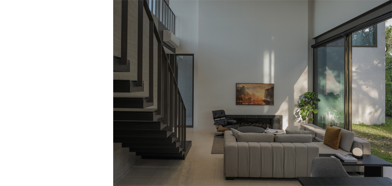
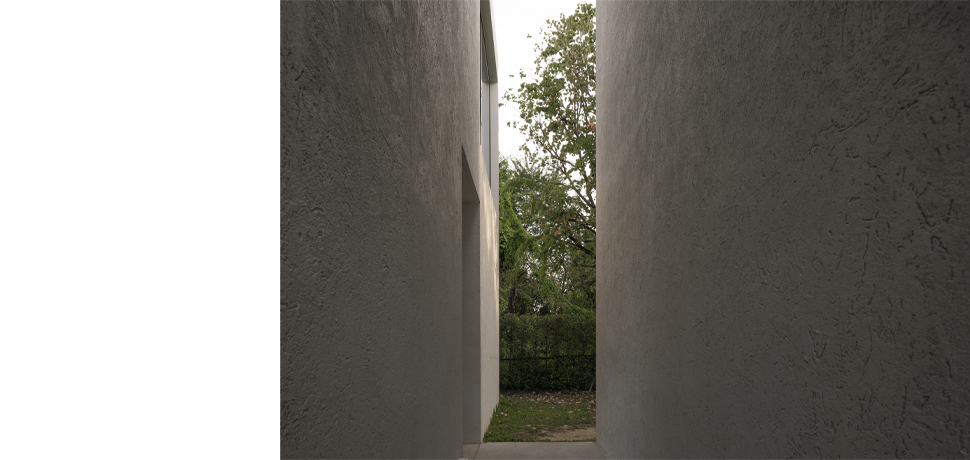
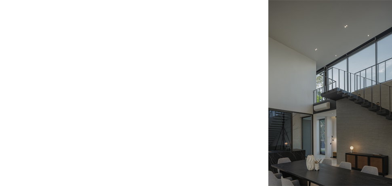
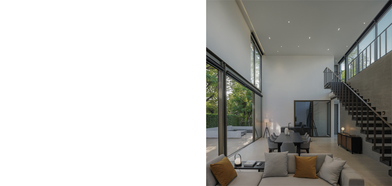
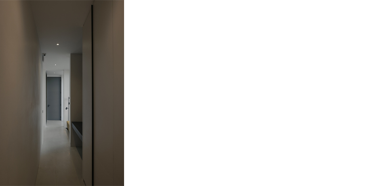
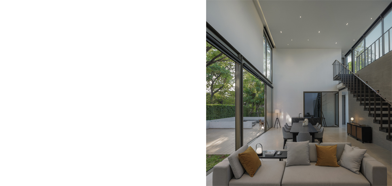
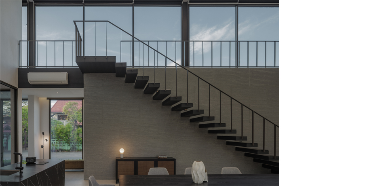
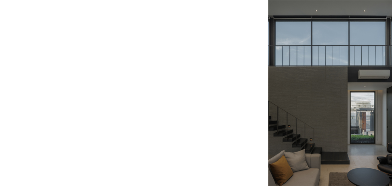
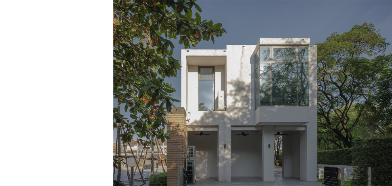
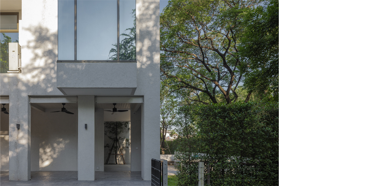
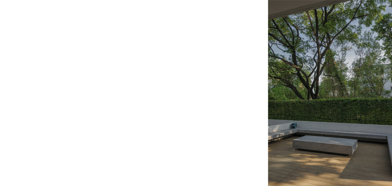
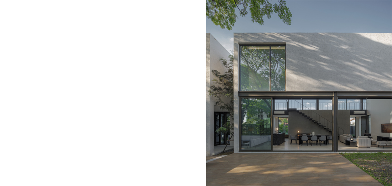
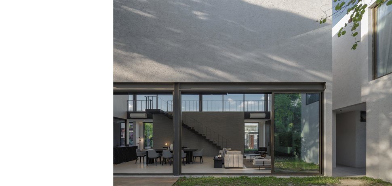
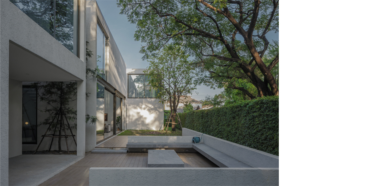
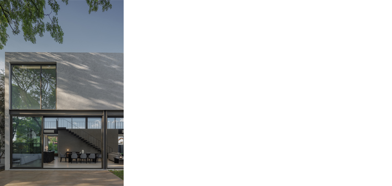
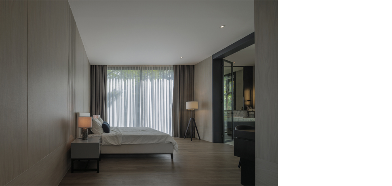
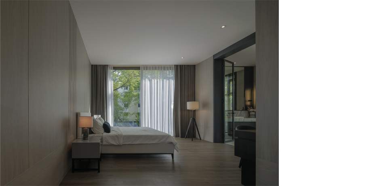
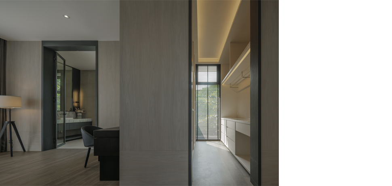
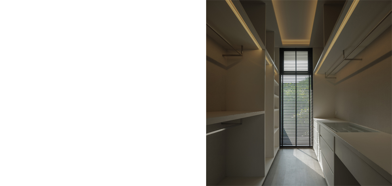
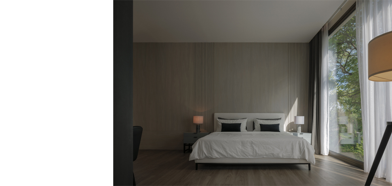
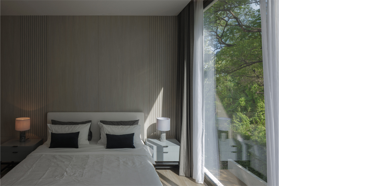
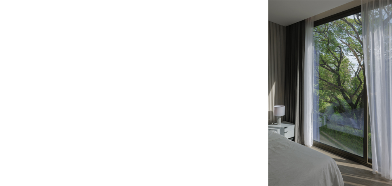
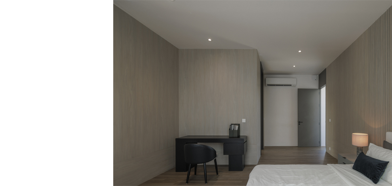
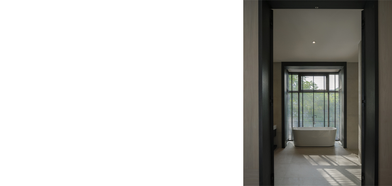
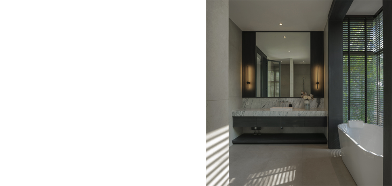
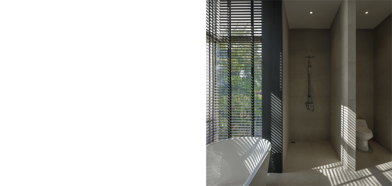
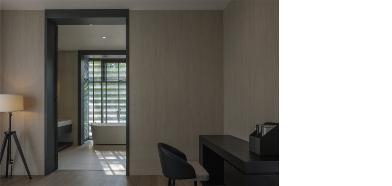
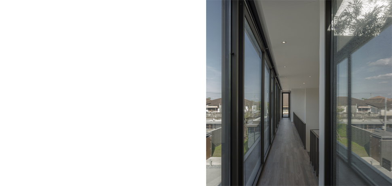
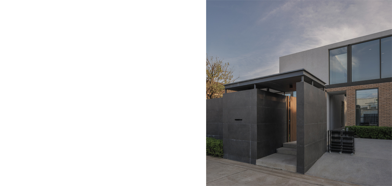
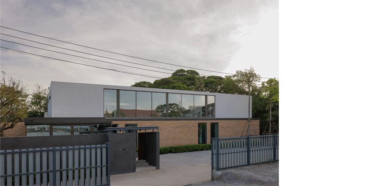
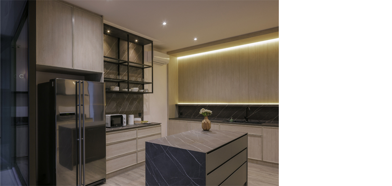
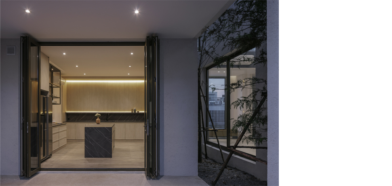
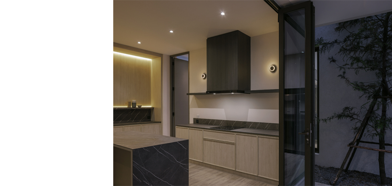
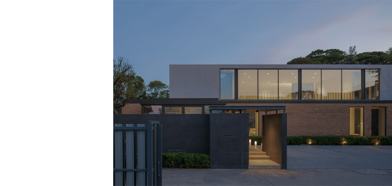
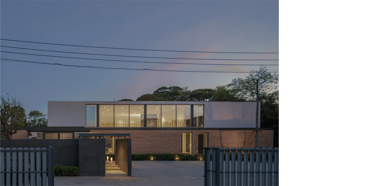
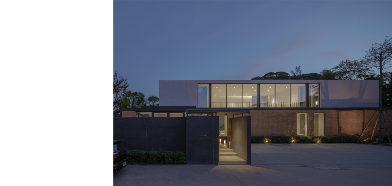
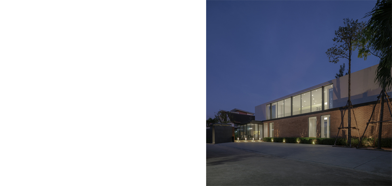
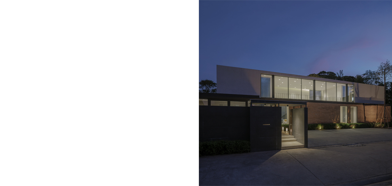
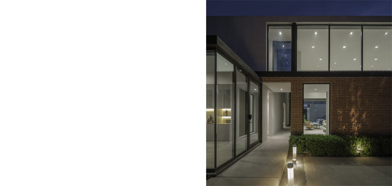
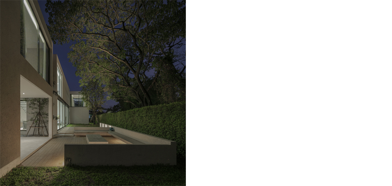
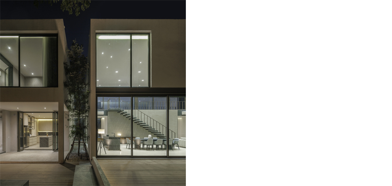
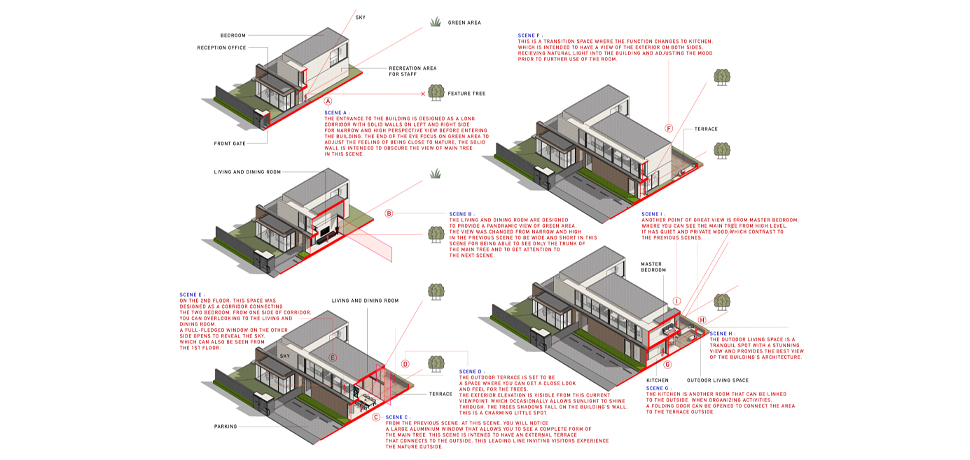
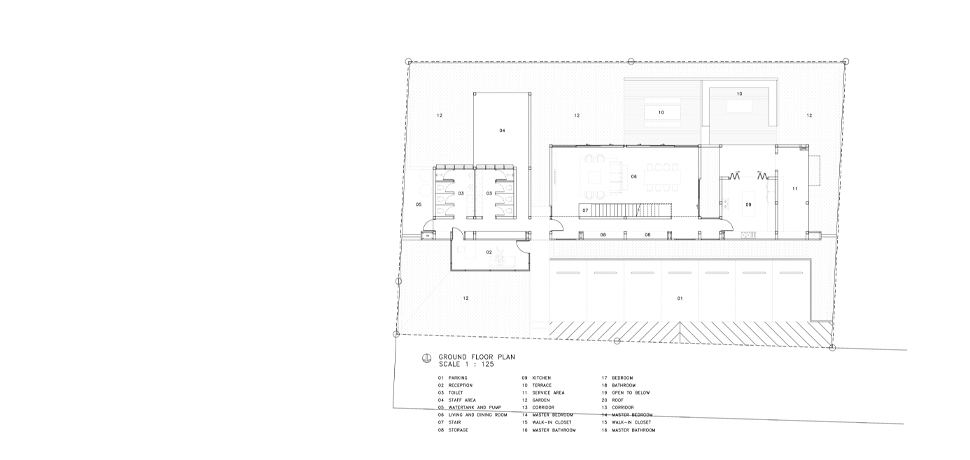
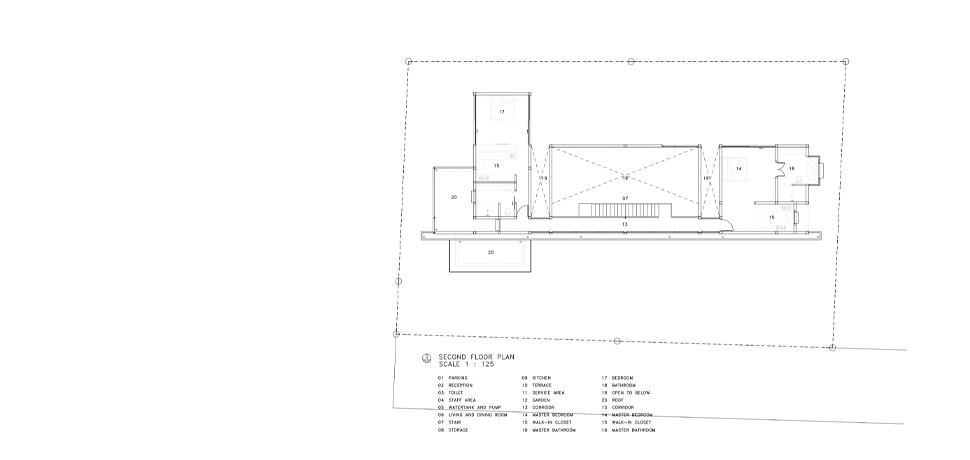
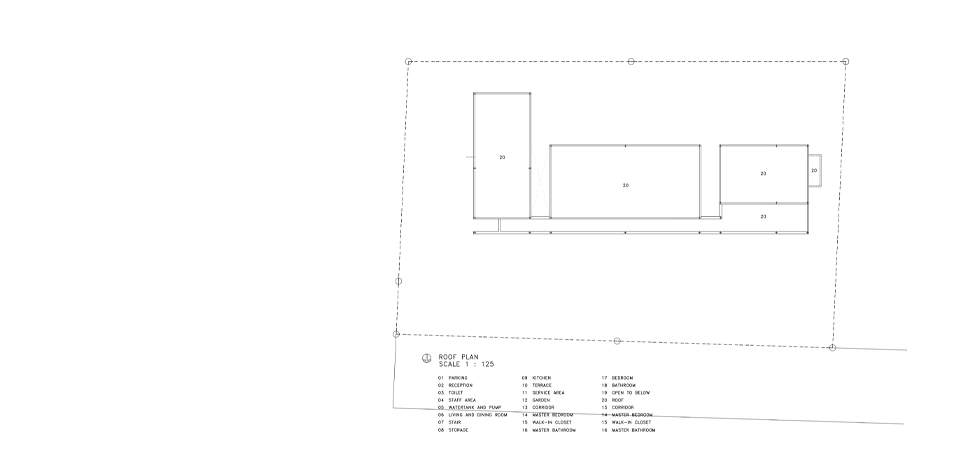
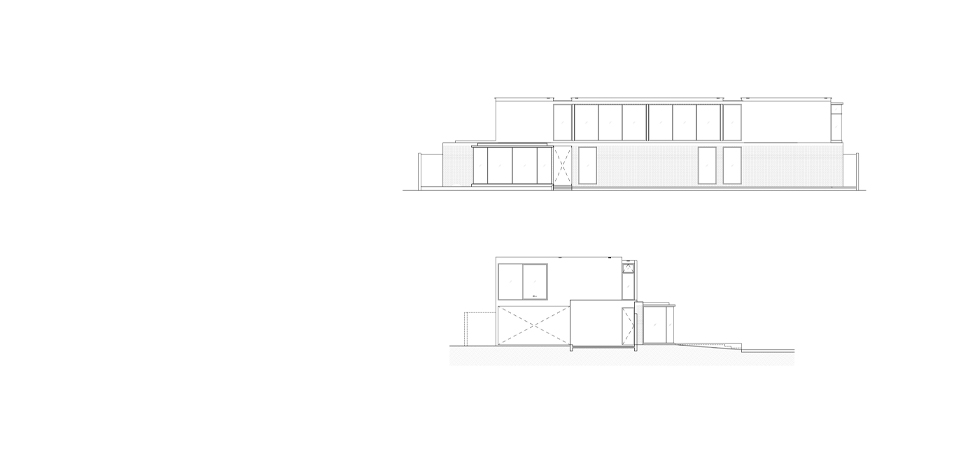
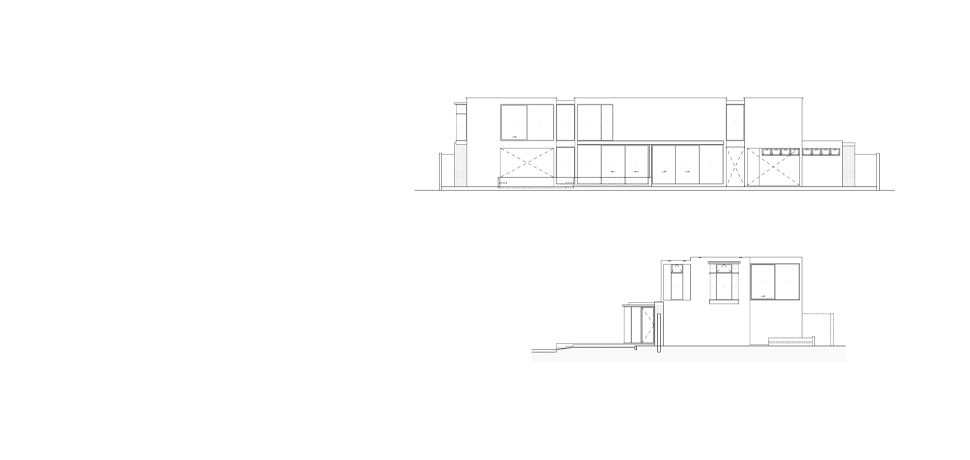
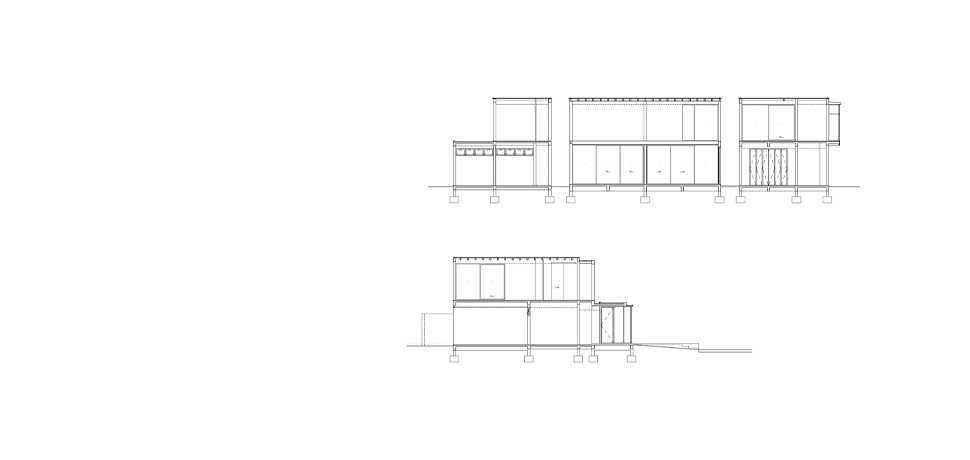
“Chercharn Studio” is a rental space for photo, video, and film production, as well as event services. Its design embraces a modern Scandinavian style,
with flexible features that adapt to the needs of its tenants. In Thai, “Cher” means treeand “Charn” means courtyard—together forming
“courtyard surrounded by trees.” The name beautifully reflects the site’s lush setting: a flat, rectangular plot bordered by large, mature trees, an uncommon
sight within the city.
The design takes inspiration from an existing element on the site: a majestic tree. The architects carefully positioned the building to frame views toward
this tree and curated an experience that gradually reveals the landscape, like scenes unfolding in a film. From the reception area, a narrow,
high view corridor framed by solid walls offers a glimpse of greenery at the far end, setting a tranquil tone before leading visitors into the next “scene.”
Upon entering the main room, guests encounter a long, low perspective—a deliberate contrast to the preceding space.
Just before progressing further, a full view of the primary tree is revealed through a large glass panel, offering a dramatic sense of openness.
From here, the space extends to an outdoor balcony, allowing visitors to step out and experience the tree up close.
On the opposite side of the main room, the second-floor view opens across the entire width of the space, revealing only the sky—a framed view
that changes in character as the light shifts throughout the day. Before reaching the kitchen, the atmosphere subtly transitions as the space opens to views
of the landscape on both sides. The kitchen itself is open-plan, flowing seamlessly into an outdoor seating area ideal for social gatherings.
Seating is placed beneath the main tree, making this the project’s most vibrant space, animated by dappled sunlight and shifting shadows.
Above this outdoor zone, a bedroom offers a higher, more expansive perspective of the main tree and its surroundings. From this vantage point,
the landscape becomes even more captivating, heightening the studio’s sense of charm and connection to nature.
Architects: Narucha Kuwattanapasiri, Wisan Promsuntorn, Thammanoon Phansaard
Interior Architect: Petchusa Kuwattanapasiri
Landscape Architect: –
Lighting Architect: Adisak Thongsatit
Structural Engineer: Kor-It Structural Design and Construction Co., Ltd.
System Engineer: Kor-It Structural Design and Construction Co., Ltd.
Contractor: DWN Builder Company Limited
Photographs: Soopakorn Srisakul


















































































































“Chercharn Studio” is a rental space for photo, video, and film production, as well as event services. Its design embraces a modern Scandinavian style,
with flexible features that adapt to the needs of its tenants. In Thai, “Cher” means treeand “Charn” means courtyard—together forming
“courtyard surrounded by trees.” The name beautifully reflects the site’s lush setting: a flat, rectangular plot bordered by large, mature trees, an uncommon
sight within the city.
The design takes inspiration from an existing element on the site: a majestic tree. The architects carefully positioned the building to frame views toward
this tree and curated an experience that gradually reveals the landscape, like scenes unfolding in a film. From the reception area, a narrow,
high view corridor framed by solid walls offers a glimpse of greenery at the far end, setting a tranquil tone before leading visitors into the next “scene.”
Upon entering the main room, guests encounter a long, low perspective—a deliberate contrast to the preceding space.
Just before progressing further, a full view of the primary tree is revealed through a large glass panel, offering a dramatic sense of openness.
From here, the space extends to an outdoor balcony, allowing visitors to step out and experience the tree up close.
On the opposite side of the main room, the second-floor view opens across the entire width of the space, revealing only the sky—a framed view
that changes in character as the light shifts throughout the day. Before reaching the kitchen, the atmosphere subtly transitions as the space opens to views
of the landscape on both sides. The kitchen itself is open-plan, flowing seamlessly into an outdoor seating area ideal for social gatherings.
Seating is placed beneath the main tree, making this the project’s most vibrant space, animated by dappled sunlight and shifting shadows.
Above this outdoor zone, a bedroom offers a higher, more expansive perspective of the main tree and its surroundings. From this vantage point,
the landscape becomes even more captivating, heightening the studio’s sense of charm and connection to nature.
Architects: Narucha Kuwattanapasiri, Wisan Promsuntorn, Thammanoon Phansaard
Interior Architect: Petchusa Kuwattanapasiri
Landscape Architect: –
Lighting Architect: Adisak Thongsatit
Structural Engineer: Kor-It Structural Design and Construction Co., Ltd.
System Engineer: Kor-It Structural Design and Construction Co., Ltd.
Contractor: DWN Builder Company Limited
Photographs: Soopakorn Srisakul


















































































































“Chercharn Studio” is a rental space for photo, video, and film production, as well as event services. Its design embraces a modern Scandinavian style,
with flexible features that adapt to the needs of its tenants. In Thai, “Cher” means treeand “Charn” means courtyard—together forming
“courtyard surrounded by trees.” The name beautifully reflects the site’s lush setting: a flat, rectangular plot bordered by large, mature trees, an uncommon
sight within the city.
The design takes inspiration from an existing element on the site: a majestic tree. The architects carefully positioned the building to frame views toward
this tree and curated an experience that gradually reveals the landscape, like scenes unfolding in a film. From the reception area, a narrow,
high view corridor framed by solid walls offers a glimpse of greenery at the far end, setting a tranquil tone before leading visitors into the next “scene.”
Upon entering the main room, guests encounter a long, low perspective—a deliberate contrast to the preceding space.
Just before progressing further, a full view of the primary tree is revealed through a large glass panel, offering a dramatic sense of openness.
From here, the space extends to an outdoor balcony, allowing visitors to step out and experience the tree up close.
On the opposite side of the main room, the second-floor view opens across the entire width of the space, revealing only the sky—a framed view
that changes in character as the light shifts throughout the day. Before reaching the kitchen, the atmosphere subtly transitions as the space opens to views
of the landscape on both sides. The kitchen itself is open-plan, flowing seamlessly into an outdoor seating area ideal for social gatherings.
Seating is placed beneath the main tree, making this the project’s most vibrant space, animated by dappled sunlight and shifting shadows.
Above this outdoor zone, a bedroom offers a higher, more expansive perspective of the main tree and its surroundings. From this vantage point,
the landscape becomes even more captivating, heightening the studio’s sense of charm and connection to nature.
Architects: Narucha Kuwattanapasiri, Wisan Promsuntorn, Thammanoon Phansaard
Interior Architect: Petchusa Kuwattanapasiri
Landscape Architect: –
Lighting Architect: Adisak Thongsatit
Structural Engineer: Kor-It Structural Design and Construction Co., Ltd.
System Engineer: Kor-It Structural Design and Construction Co., Ltd.
Contractor: DWN Builder Company Limited
Photographs: Soopakorn Srisakul
“Chercharn Studio” is a rental space for photo, video, and film production, as well as event services. Its design embraces a modern Scandinavian style,
with flexible features that adapt to the needs of its tenants. In Thai, “Cher” means treeand “Charn” means courtyard—together forming
“courtyard surrounded by trees.” The name beautifully reflects the site’s lush setting: a flat, rectangular plot bordered by large, mature trees, an uncommon
sight within the city.
The design takes inspiration from an existing element on the site: a majestic tree. The architects carefully positioned the building to frame views toward
this tree and curated an experience that gradually reveals the landscape, like scenes unfolding in a film. From the reception area, a narrow,
high view corridor framed by solid walls offers a glimpse of greenery at the far end, setting a tranquil tone before leading visitors into the next “scene.”
Upon entering the main room, guests encounter a long, low perspective—a deliberate contrast to the preceding space.
Just before progressing further, a full view of the primary tree is revealed through a large glass panel, offering a dramatic sense of openness.
From here, the space extends to an outdoor balcony, allowing visitors to step out and experience the tree up close.
On the opposite side of the main room, the second-floor view opens across the entire width of the space, revealing only the sky—a framed view
that changes in character as the light shifts throughout the day. Before reaching the kitchen, the atmosphere subtly transitions as the space opens to views
of the landscape on both sides. The kitchen itself is open-plan, flowing seamlessly into an outdoor seating area ideal for social gatherings.
Seating is placed beneath the main tree, making this the project’s most vibrant space, animated by dappled sunlight and shifting shadows.
Above this outdoor zone, a bedroom offers a higher, more expansive perspective of the main tree and its surroundings. From this vantage point,
the landscape becomes even more captivating, heightening the studio’s sense of charm and connection to nature.
Architects: Narucha Kuwattanapasiri, Wisan Promsuntorn, Thammanoon Phansaard
Interior Architect: Petchusa Kuwattanapasiri
Landscape Architect: –
Lighting Architect: Adisak Thongsatit
Structural Engineer: Kor-It Structural Design and Construction Co., Ltd.
System Engineer: Kor-It Structural Design and Construction Co., Ltd.
Contractor: DWN Builder Company Limited
Photographs: Soopakorn Srisakul




