For a better experience, we recommend you to orientate your device
For a better experience, we recommend you to orientate your device

























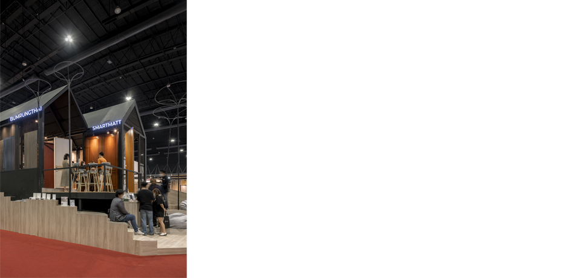
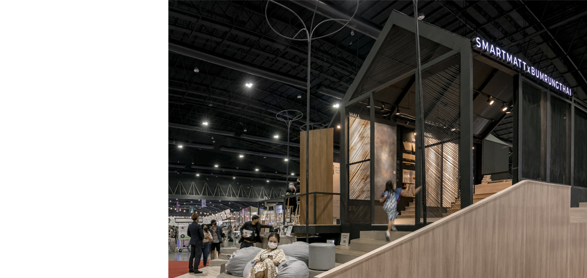
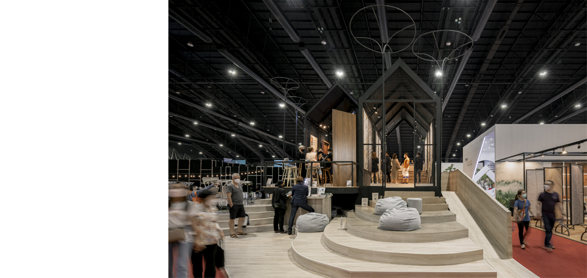
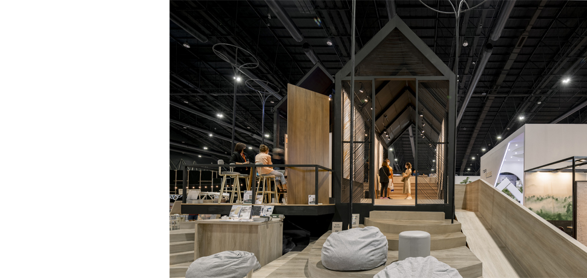
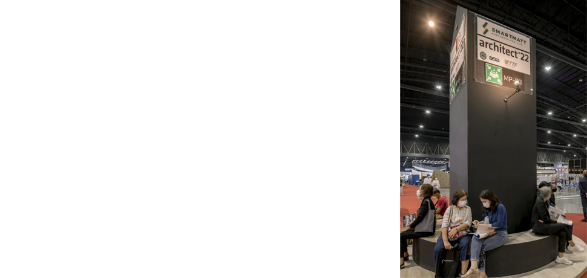
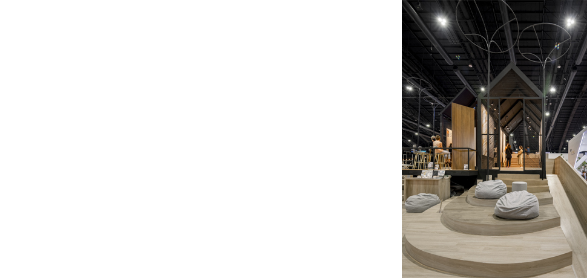
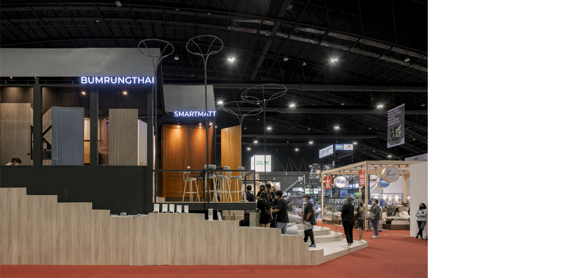
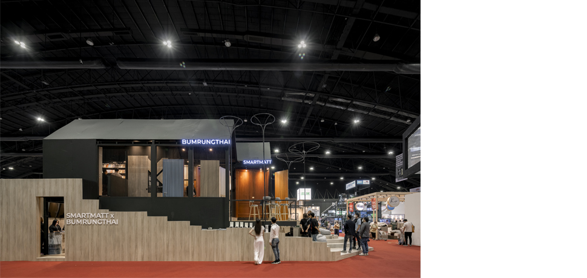
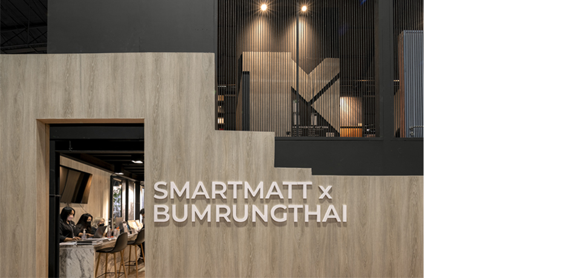
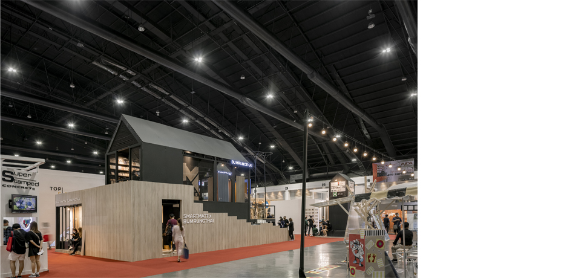
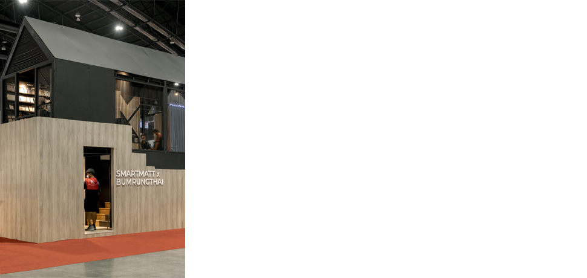
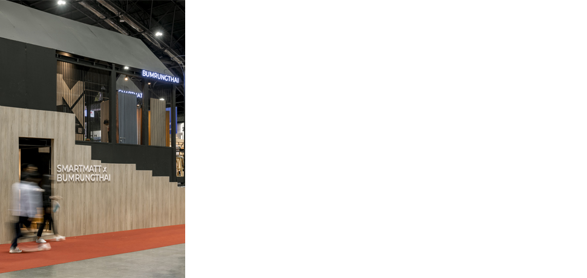
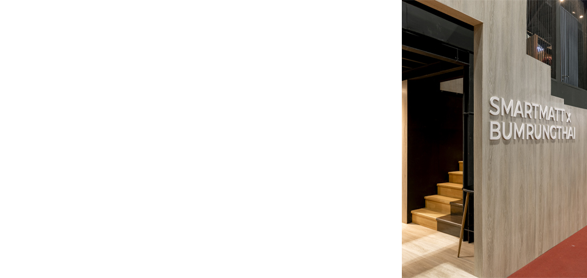
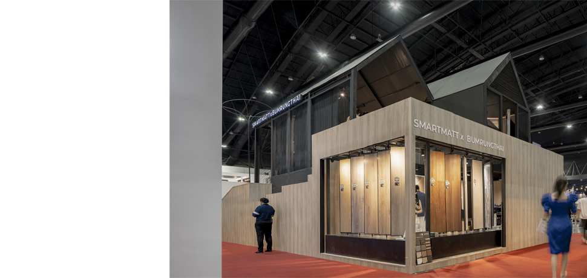
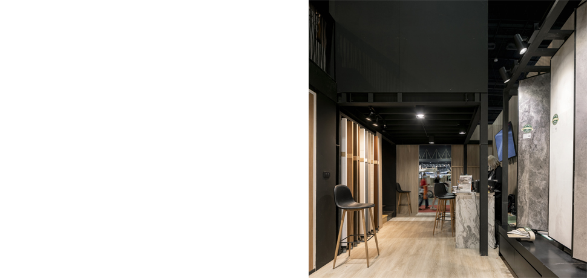
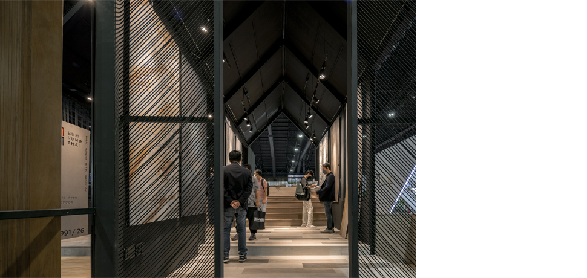
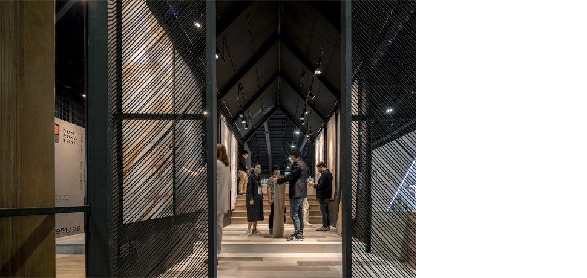
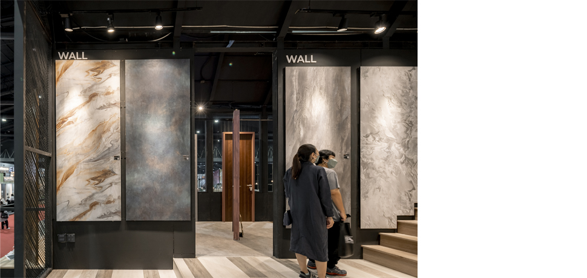
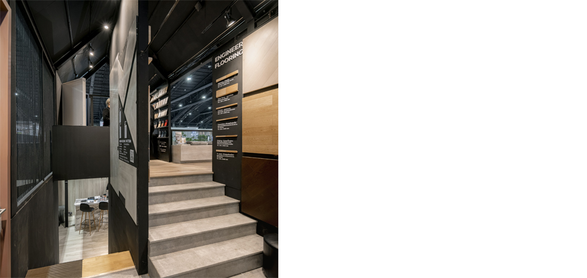
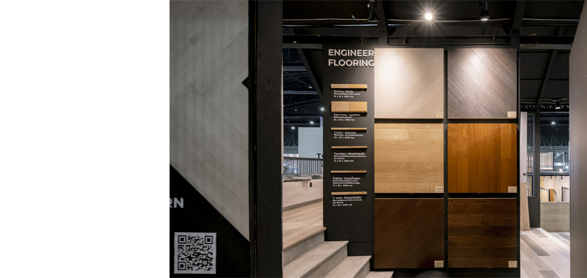
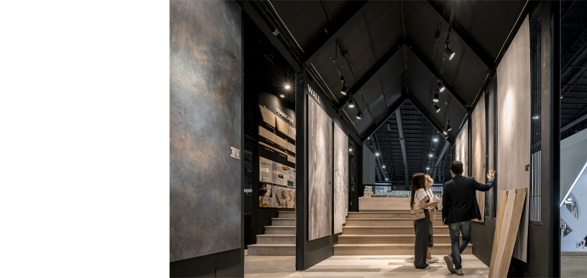
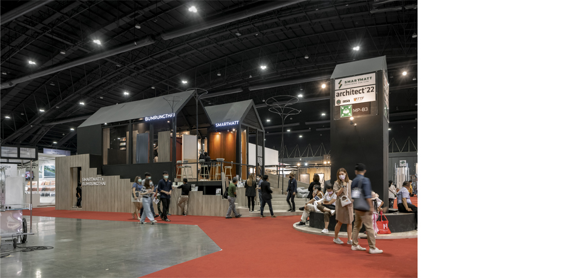
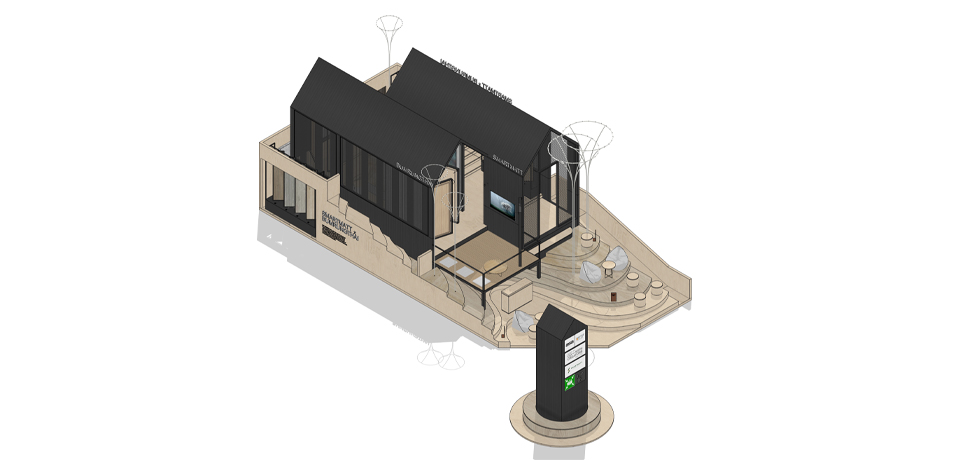
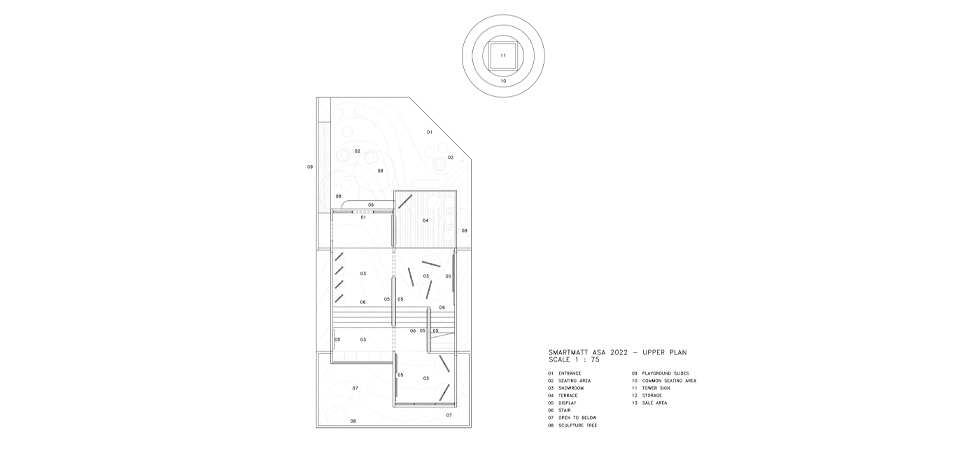
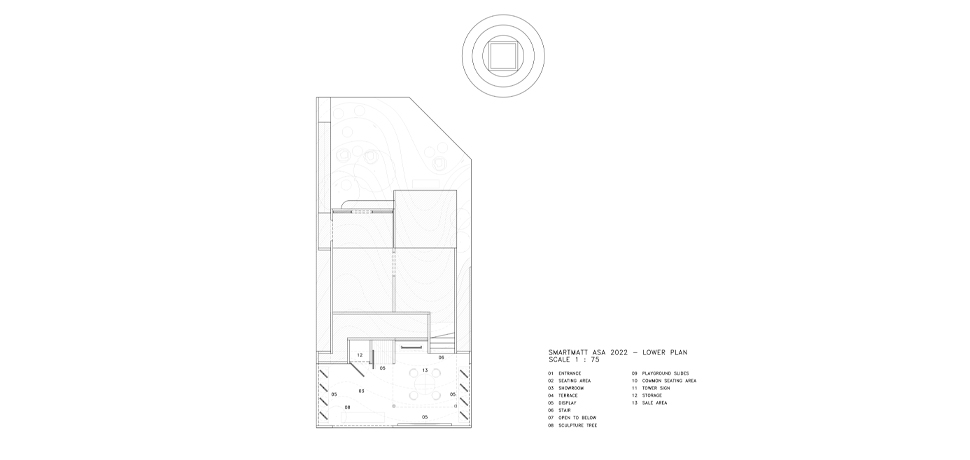
The Smartmatt exhibition booth at the Architect Fair 2022 (ASA) marked the return of the event after a two-year hiatus due to COVID 19. In celebration of
this comeback, the project owner aimed to create a warm, welcoming atmosphere to reconnect with customers.
The pandemic led to a widespread shift to remote work, increasing demand for home makeovers. With this in mind, the designer used a “Model” as the
inspiration to bring homeowners’ dreams to life. The booth was designed to resemble a large house model, allowing visitors to step inside and experience
their aspirations firsthand. The booth’s base was raised in a contour-like form to offer a clear view from the walkway, with each level high enough to serve
as seating. These contours were decorated with beanbags and tree sculptures, and a slide was installed on one side for children to enjoy.
The contour seating areas were designed to align with the ASA rest area, which was also covered by the project owner’s booth. This setup created a
connected space, fostering an inviting and friendly atmosphere for event attendees.
Architect: Narucha Kuwattanapasiri, Wisan Promsuntorn
Interior Architect: -
Landscape Architect: -
Lighting Architect: -
Structural Engineer: -
System Engineer: -
Contractor: BRT Intertech Company Limited
Photographs: Soopakorn Srisakul


















































The Smartmatt exhibition booth at the Architect Fair 2022 (ASA) marked the return of the event after a two-year hiatus due to COVID 19. In celebration of
this comeback, the project owner aimed to create a warm, welcoming atmosphere to reconnect with customers.
The pandemic led to a widespread shift to remote work, increasing demand for home makeovers. With this in mind, the designer used a “Model” as the
inspiration to bring homeowners’ dreams to life. The booth was designed to resemble a large house model, allowing visitors to step inside and experience
their aspirations firsthand. The booth’s base was raised in a contour-like form to offer a clear view from the walkway, with each level high enough to serve
as seating. These contours were decorated with beanbags and tree sculptures, and a slide was installed on one side for children to enjoy.
The contour seating areas were designed to align with the ASA rest area, which was also covered by the project owner’s booth. This setup created a
connected space, fostering an inviting and friendly atmosphere for event attendees.
Architect: Narucha Kuwattanapasiri, Wisan Promsuntorn
Interior Architect: -
Landscape Architect: -
Lighting Architect: -
Structural Engineer: -
System Engineer: -
Contractor: BRT Intertech Company Limited
Photographs: Soopakorn Srisakul


















































The Smartmatt exhibition booth at the Architect Fair 2022 (ASA) marked the return of the event after a two-year hiatus due to COVID 19. In celebration of
this comeback, the project owner aimed to create a warm, welcoming atmosphere to reconnect with customers.
The pandemic led to a widespread shift to remote work, increasing demand for home makeovers. With this in mind, the designer used a “Model” as the
inspiration to bring homeowners’ dreams to life. The booth was designed to resemble a large house model, allowing visitors to step inside and experience
their aspirations firsthand. The booth’s base was raised in a contour-like form to offer a clear view from the walkway, with each level high enough to serve
as seating. These contours were decorated with beanbags and tree sculptures, and a slide was installed on one side for children to enjoy.
The contour seating areas were designed to align with the ASA rest area, which was also covered by the project owner’s booth. This setup created a
connected space, fostering an inviting and friendly atmosphere for event attendees.
Architect: Narucha Kuwattanapasiri, Wisan Promsuntorn
Interior Architect: -
Landscape Architect: -
Lighting Architect: -
Structural Engineer: -
System Engineer: -
Contractor: BRT Intertech Company Limited
Photographs: Soopakorn Srisakul
The Smartmatt exhibition booth at the Architect Fair 2022 (ASA) marked the return of the event after a two-year hiatus due to COVID 19. In celebration of
this comeback, the project owner aimed to create a warm, welcoming atmosphere to reconnect with customers.
The pandemic led to a widespread shift to remote work, increasing demand for home makeovers. With this in mind, the designer used a “Model” as the
inspiration to bring homeowners’ dreams to life. The booth was designed to resemble a large house model, allowing visitors to step inside and experience
their aspirations firsthand. The booth’s base was raised in a contour-like form to offer a clear view from the walkway, with each level high enough to serve
as seating. These contours were decorated with beanbags and tree sculptures, and a slide was installed on one side for children to enjoy.
The contour seating areas were designed to align with the ASA rest area, which was also covered by the project owner’s booth. This setup created a
connected space, fostering an inviting and friendly atmosphere for event attendees.
Architect: Narucha Kuwattanapasiri, Wisan Promsuntorn
Interior Architect: -
Landscape Architect: -
Lighting Architect: -
Structural Engineer: -
System Engineer: -
Contractor: BRT Intertech Company Limited
Photographs: Soopakorn Srisakul




