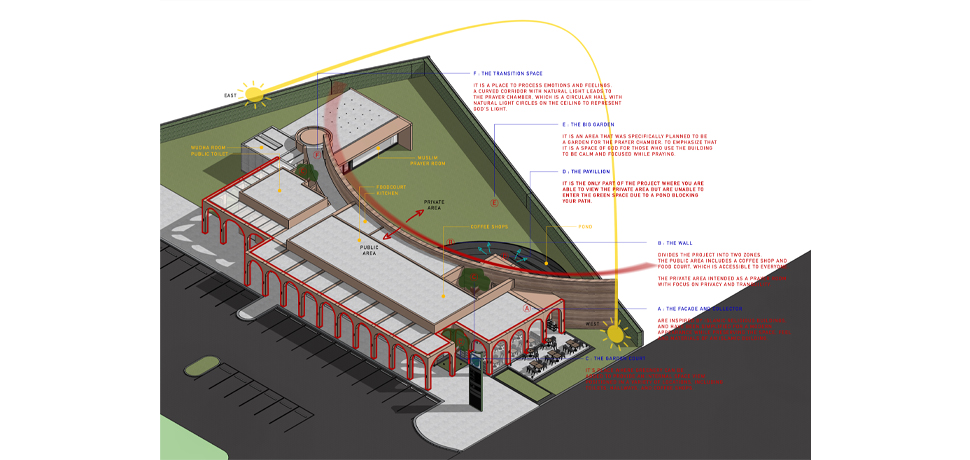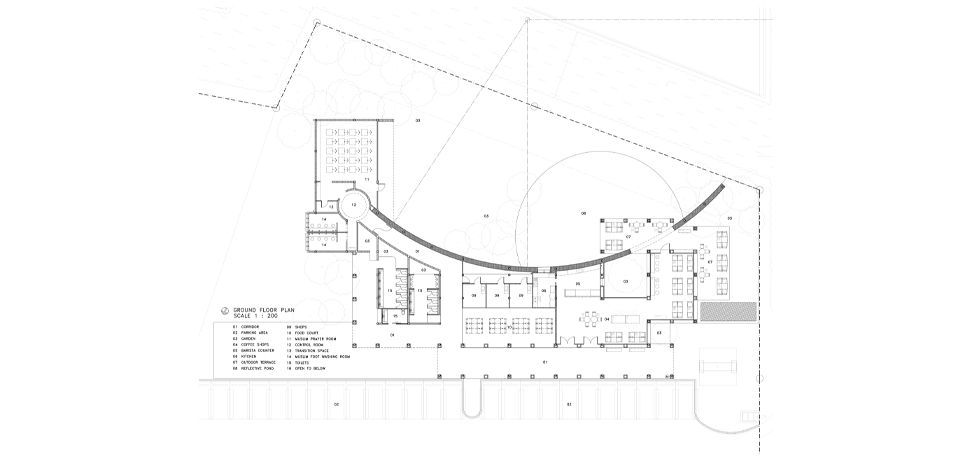For a better experience, we recommend you to orientate your device
For a better experience, we recommend you to orientate your device












This project is another venture within a Bangchak gas station, similar to previous works by the design team but with a unique cultural focus.
The owner requested that the development cater specifically to the local Muslim community, as many residents in the surrounding area require access
to a prayer room for daily worship.
The main challenge was designing a religious space within a busy commercial environment. Gas stations are typically active and bustling,
in stark contrast to the peaceful, contemplative atmosphere appropriate for prayer. The design therefore had to strike a balance—accommodating
commercial functions such as a coffee shop and food court while ensuring privacy and tranquility for worship.
The design strategy began by dividing the project into two distinct zones:
The private zone, dedicated to religious use, is positioned at the rear of the building for privacy. Visitors pass through a transitional space
—a hallway or circular hall illuminated by natural light from above—before entering the prayer room. This creates a calming, spiritual sequence leading
to the sacred space. The prayer room itself overlooks a large outdoor garden, offering a serene view that enhances the worship experience.
Only the prayer room and the coffee shop pavilion have direct views of this garden. The coffee shop pavilion, surrounded by a lotus pond,
restricts access into the garden, preserving the privacy and concentration of those in prayer.
The public zone includes shops, a food court, and restrooms. To complement the large private garden, the public zone incorporates smaller
“pocket gardens” strategically placed to add greenery and provide moments of calm within the lively commercial environment.
Architecturally, the project draws from Islamic design elements, reinterpreted in a simplified and modern way. Columns, arches, and ceilings retain
their essence but are expressed with streamlined details to reduce construction costs while maintaining elegance.
The result is a space that reflects the spirit of Islamic architecture while embracing a contemporary identity.
Architects: Narucha Kuwattanapasiri, Kunatip Thonglueang, Nat Saligupta, Thammanoon Phansaard
Interior Architects: Narucha Kuwattanapasiri, Kunatip Thonglueang
Landscape Architect: –
Lighting Architect: –
Structural Engineer: Pongsakorn Soontranont
System Engineers: Sutida Sirimungkla, Tanakorn Eaksongkiat, Rawiwan Tiwawong
Contractor: –
Photographs: Soopakorn Srisakul












This project is another venture within a Bangchak gas station, similar to previous works by the design team but with a unique cultural focus.
The owner requested that the development cater specifically to the local Muslim community, as many residents in the surrounding area require access
to a prayer room for daily worship.
The main challenge was designing a religious space within a busy commercial environment. Gas stations are typically active and bustling,
in stark contrast to the peaceful, contemplative atmosphere appropriate for prayer. The design therefore had to strike a balance—accommodating
commercial functions such as a coffee shop and food court while ensuring privacy and tranquility for worship.
The design strategy began by dividing the project into two distinct zones:
The private zone, dedicated to religious use, is positioned at the rear of the building for privacy. Visitors pass through a transitional space
—a hallway or circular hall illuminated by natural light from above—before entering the prayer room. This creates a calming, spiritual sequence leading
to the sacred space. The prayer room itself overlooks a large outdoor garden, offering a serene view that enhances the worship experience.
Only the prayer room and the coffee shop pavilion have direct views of this garden. The coffee shop pavilion, surrounded by a lotus pond,
restricts access into the garden, preserving the privacy and concentration of those in prayer.
The public zone includes shops, a food court, and restrooms. To complement the large private garden, the public zone incorporates smaller
“pocket gardens” strategically placed to add greenery and provide moments of calm within the lively commercial environment.
Architecturally, the project draws from Islamic design elements, reinterpreted in a simplified and modern way. Columns, arches, and ceilings retain
their essence but are expressed with streamlined details to reduce construction costs while maintaining elegance.
The result is a space that reflects the spirit of Islamic architecture while embracing a contemporary identity.
Architects: Narucha Kuwattanapasiri, Kunatip Thonglueang, Nat Saligupta, Thammanoon Phansaard
Interior Architects: Narucha Kuwattanapasiri, Kunatip Thonglueang
Landscape Architect: –
Lighting Architect: –
Structural Engineer: Pongsakorn Soontranont
System Engineers: Sutida Sirimungkla, Tanakorn Eaksongkiat, Rawiwan Tiwawong
Contractor: –
Photographs: Soopakorn Srisakul












This project is another venture within a Bangchak gas station, similar to previous works by the design team but with a unique cultural focus.
The owner requested that the development cater specifically to the local Muslim community, as many residents in the surrounding area require access
to a prayer room for daily worship.
The main challenge was designing a religious space within a busy commercial environment. Gas stations are typically active and bustling,
in stark contrast to the peaceful, contemplative atmosphere appropriate for prayer. The design therefore had to strike a balance—accommodating
commercial functions such as a coffee shop and food court while ensuring privacy and tranquility for worship.
The design strategy began by dividing the project into two distinct zones:
The private zone, dedicated to religious use, is positioned at the rear of the building for privacy. Visitors pass through a transitional space
—a hallway or circular hall illuminated by natural light from above—before entering the prayer room. This creates a calming, spiritual sequence leading
to the sacred space. The prayer room itself overlooks a large outdoor garden, offering a serene view that enhances the worship experience.
Only the prayer room and the coffee shop pavilion have direct views of this garden. The coffee shop pavilion, surrounded by a lotus pond,
restricts access into the garden, preserving the privacy and concentration of those in prayer.
The public zone includes shops, a food court, and restrooms. To complement the large private garden, the public zone incorporates smaller
“pocket gardens” strategically placed to add greenery and provide moments of calm within the lively commercial environment.
Architecturally, the project draws from Islamic design elements, reinterpreted in a simplified and modern way. Columns, arches, and ceilings retain
their essence but are expressed with streamlined details to reduce construction costs while maintaining elegance.
The result is a space that reflects the spirit of Islamic architecture while embracing a contemporary identity.
Architects: Narucha Kuwattanapasiri, Kunatip Thonglueang, Nat Saligupta, Thammanoon Phansaard
Interior Architects: Narucha Kuwattanapasiri, Kunatip Thonglueang
Landscape Architect: –
Lighting Architect: –
Structural Engineer: Pongsakorn Soontranont
System Engineers: Sutida Sirimungkla, Tanakorn Eaksongkiat, Rawiwan Tiwawong
Contractor: –
Photographs: Soopakorn Srisakul
This project is another venture within a Bangchak gas station, similar to previous works by the design team but with a unique cultural focus.
The owner requested that the development cater specifically to the local Muslim community, as many residents in the surrounding area require access
to a prayer room for daily worship.
The main challenge was designing a religious space within a busy commercial environment. Gas stations are typically active and bustling,
in stark contrast to the peaceful, contemplative atmosphere appropriate for prayer. The design therefore had to strike a balance—accommodating
commercial functions such as a coffee shop and food court while ensuring privacy and tranquility for worship.
The design strategy began by dividing the project into two distinct zones:
The private zone, dedicated to religious use, is positioned at the rear of the building for privacy. Visitors pass through a transitional space
—a hallway or circular hall illuminated by natural light from above—before entering the prayer room. This creates a calming, spiritual sequence leading
to the sacred space. The prayer room itself overlooks a large outdoor garden, offering a serene view that enhances the worship experience.
Only the prayer room and the coffee shop pavilion have direct views of this garden. The coffee shop pavilion, surrounded by a lotus pond,
restricts access into the garden, preserving the privacy and concentration of those in prayer.
The public zone includes shops, a food court, and restrooms. To complement the large private garden, the public zone incorporates smaller
“pocket gardens” strategically placed to add greenery and provide moments of calm within the lively commercial environment.
Architecturally, the project draws from Islamic design elements, reinterpreted in a simplified and modern way. Columns, arches, and ceilings retain
their essence but are expressed with streamlined details to reduce construction costs while maintaining elegance.
The result is a space that reflects the spirit of Islamic architecture while embracing a contemporary identity.
Architects: Narucha Kuwattanapasiri, Kunatip Thonglueang, Nat Saligupta, Thammanoon Phansaard
Interior Architects: Narucha Kuwattanapasiri, Kunatip Thonglueang
Landscape Architect: –
Lighting Architect: –
Structural Engineer: Pongsakorn Soontranont
System Engineers: Sutida Sirimungkla, Tanakorn Eaksongkiat, Rawiwan Tiwawong
Contractor: –
Photographs: Soopakorn Srisakul
