For a better experience, we recommend you to orientate your device
For a better experience, we recommend you to orientate your device

































































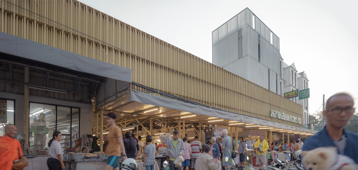
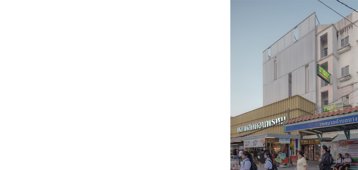
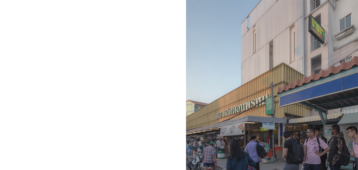
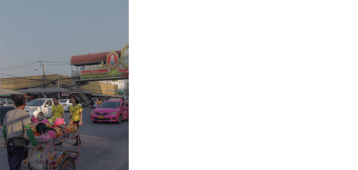
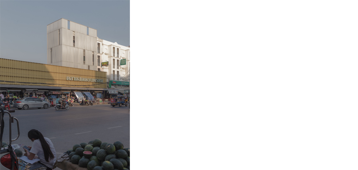
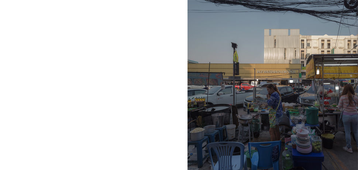
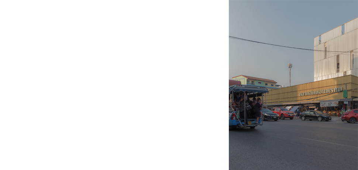
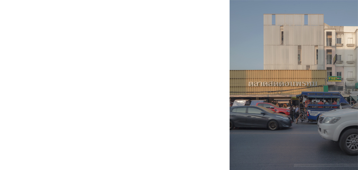
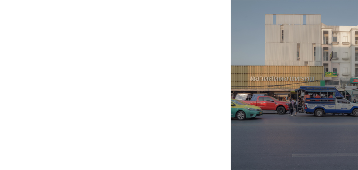
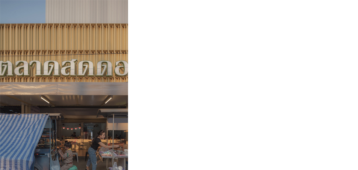
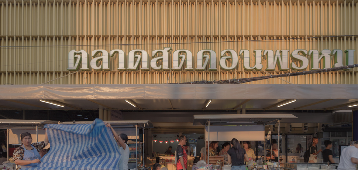
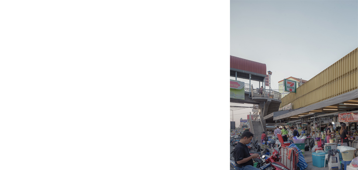
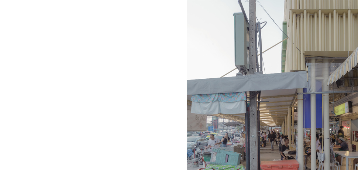
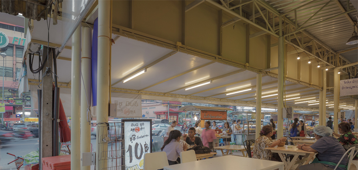
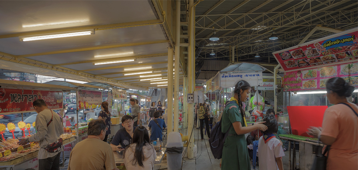
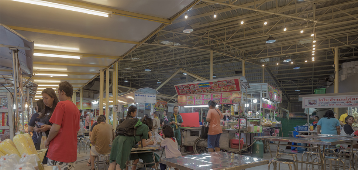
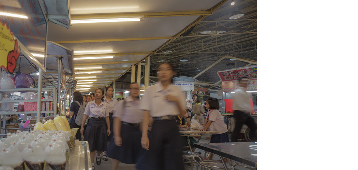
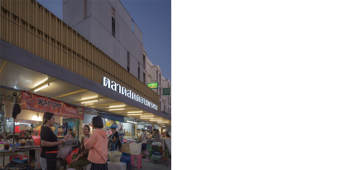
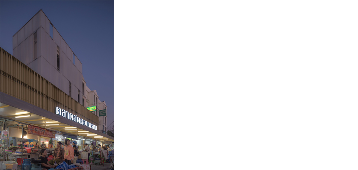
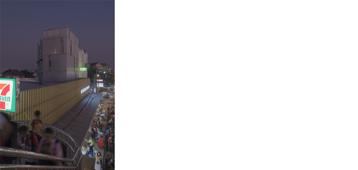
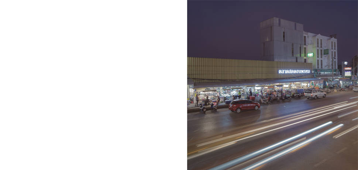
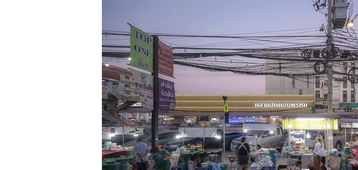
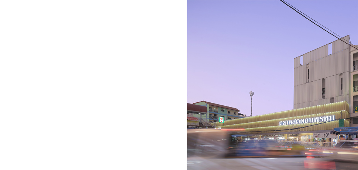
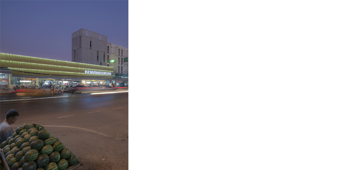
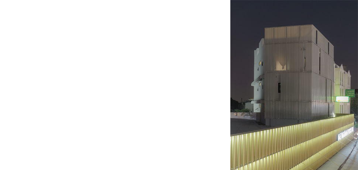
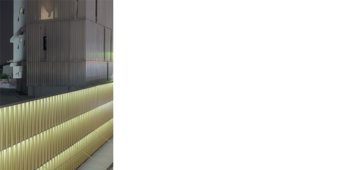
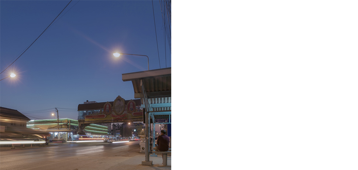
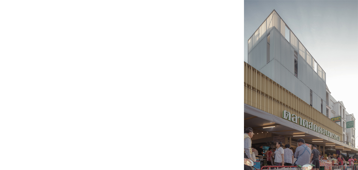
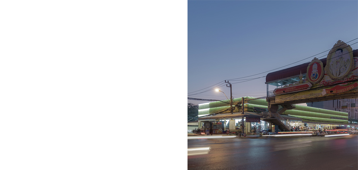
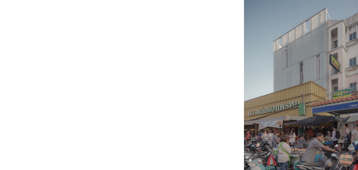
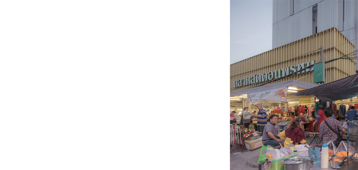
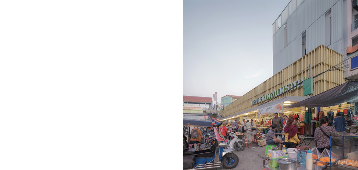
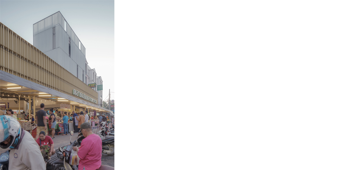
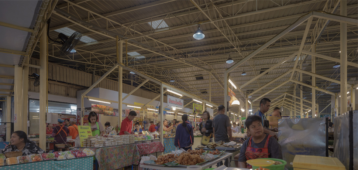
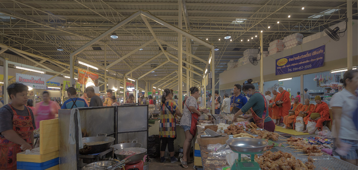
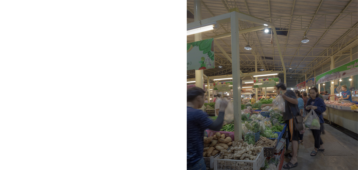
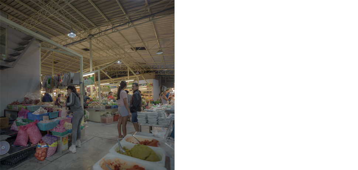
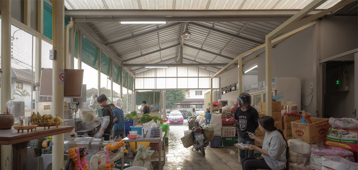
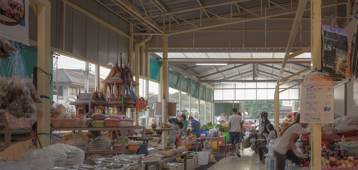
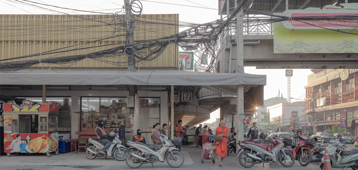
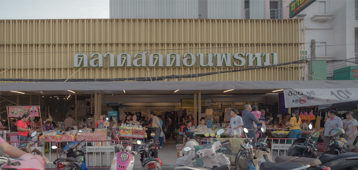
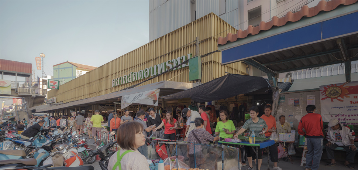
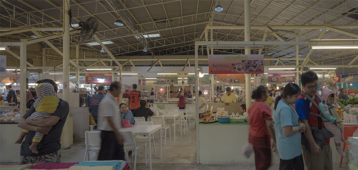
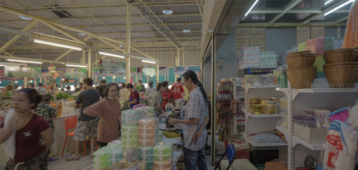
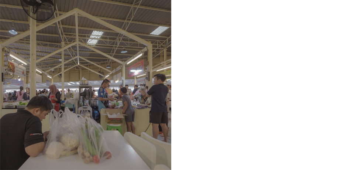
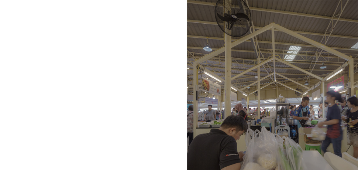
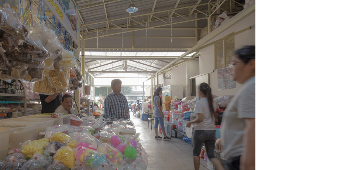
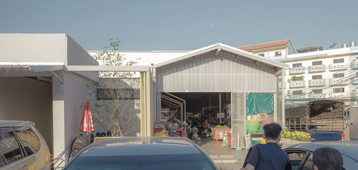
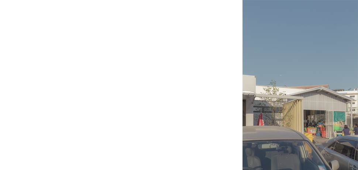
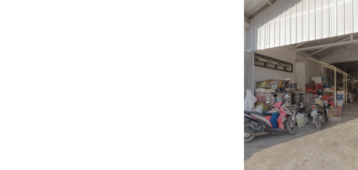
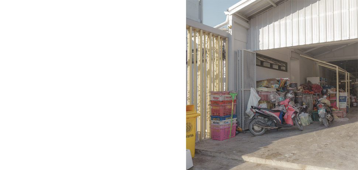
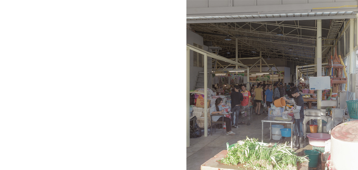
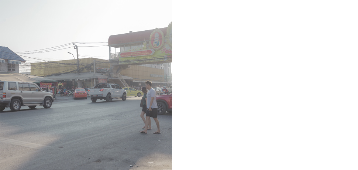
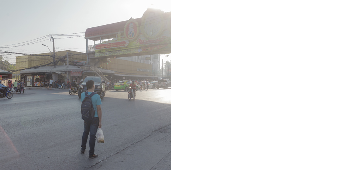
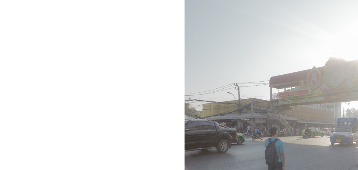
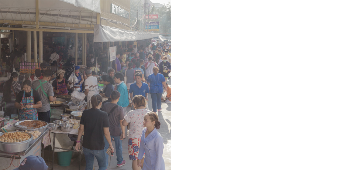
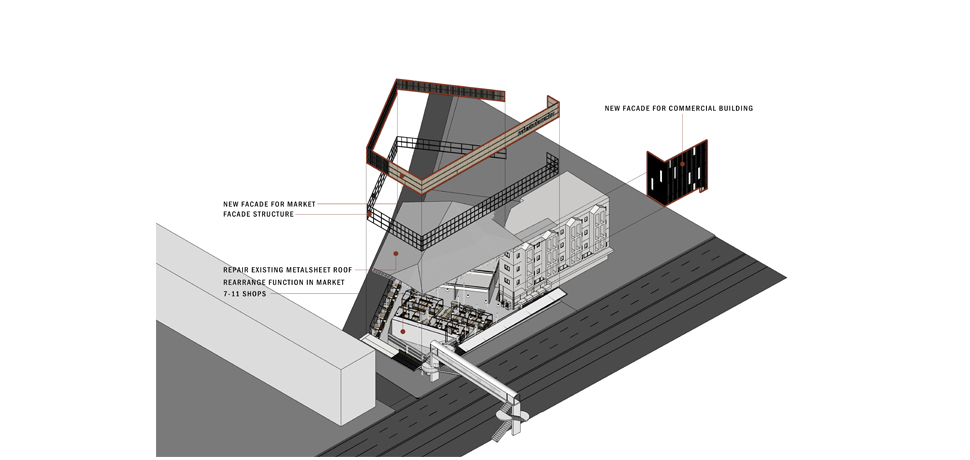
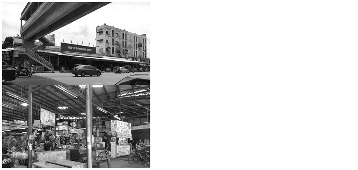
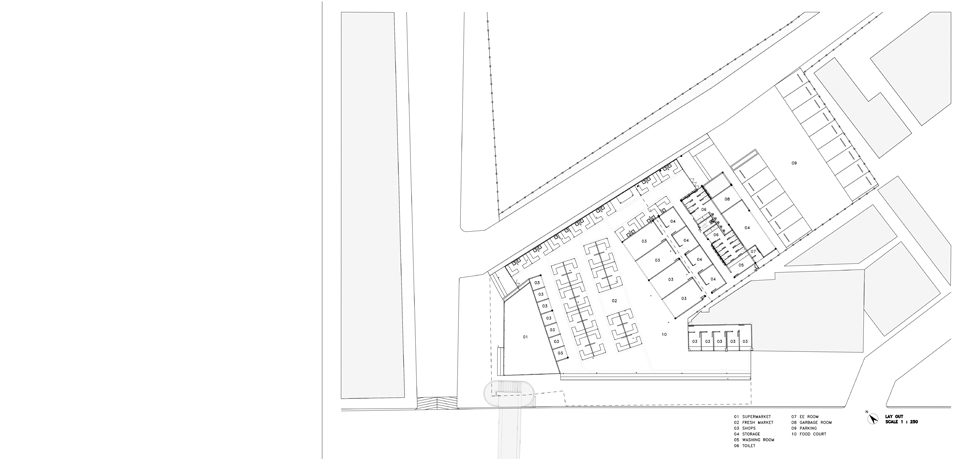
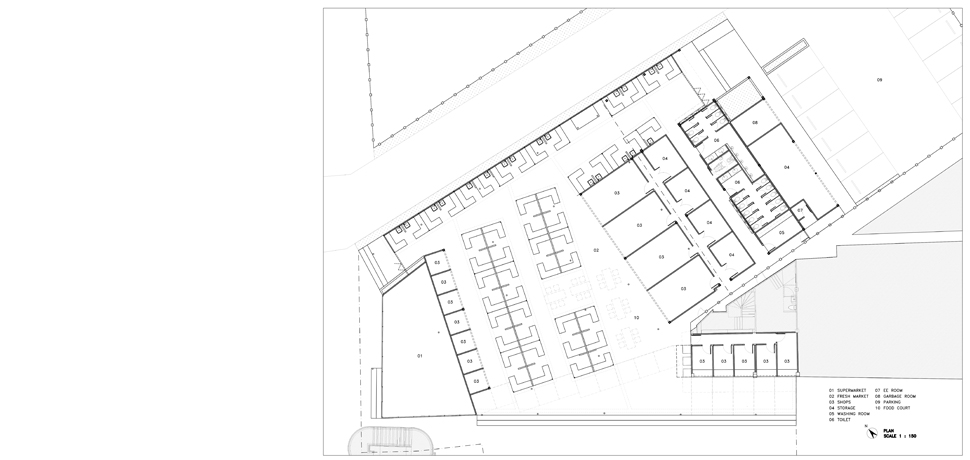
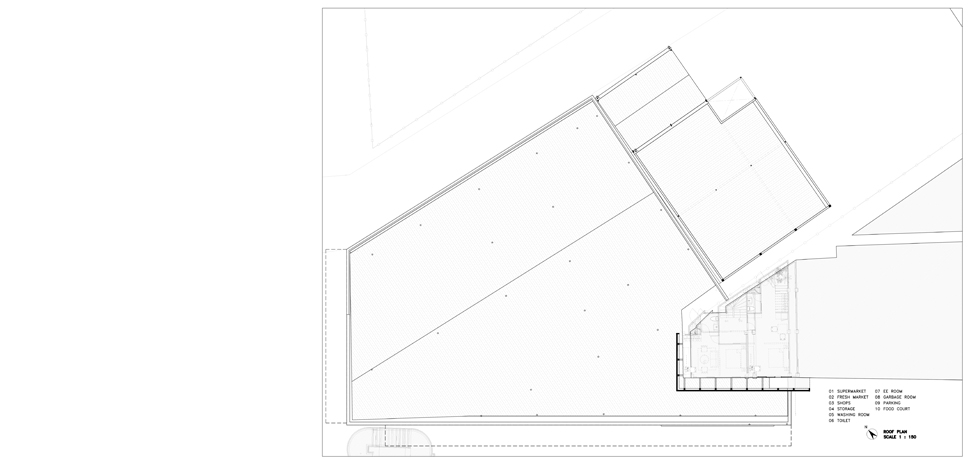
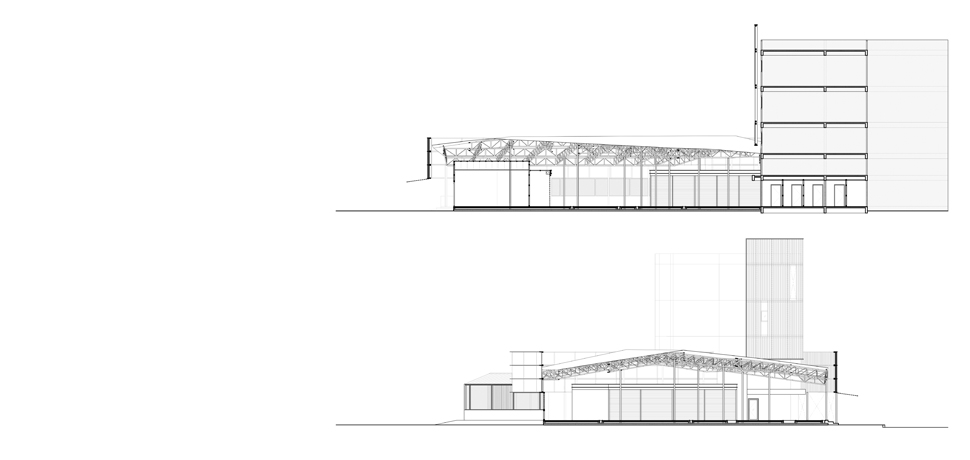
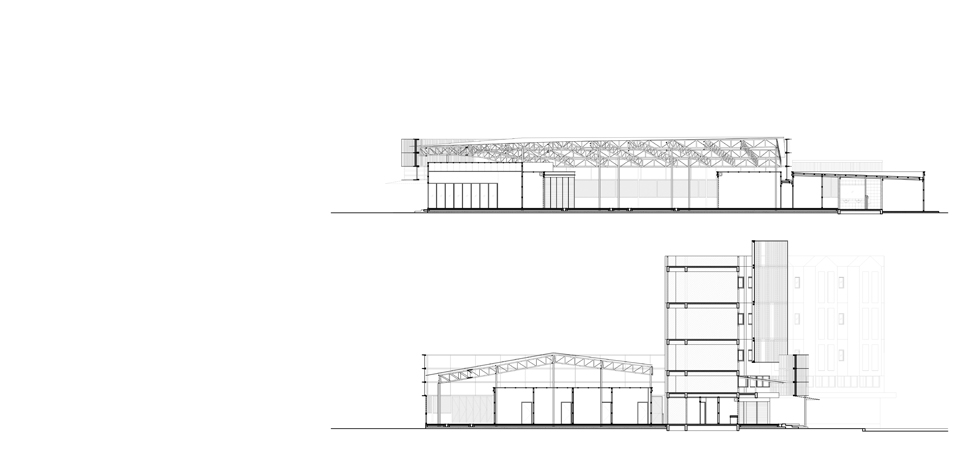
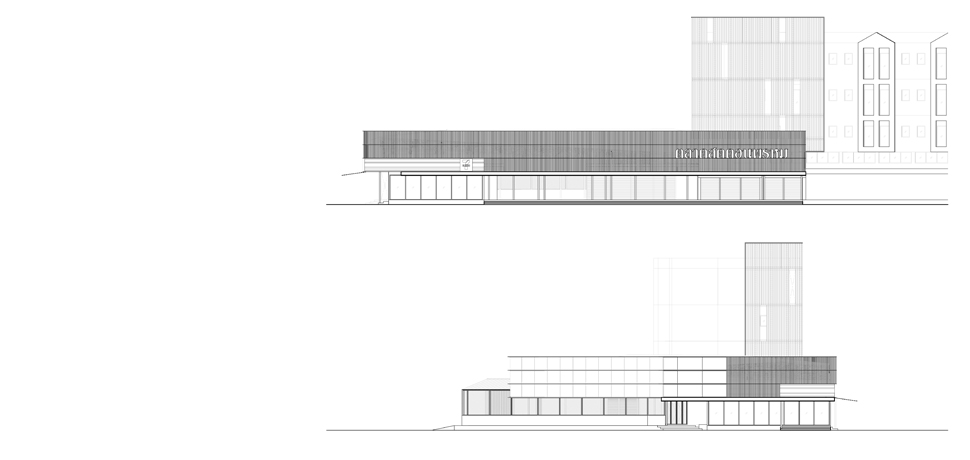
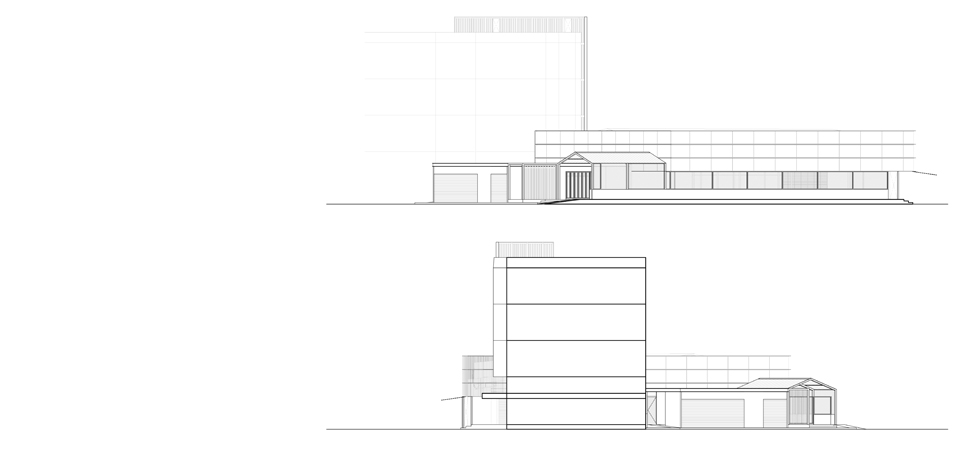
Donphrom Market is a small, long-established fresh market in the Bang Yai area. When it first opened, the surrounding landscape was still open farmland,
but over time the city expanded and prosperity grew around it. After decades of continuous operation, the market buildings had become old and deteriorated.
A new generation of project managers has since taken over, bringing fresh ideas to renovate and modernize the space.
The owner’s goal is to revitalize the market environment while maintaining the original steel structure and roof, which remain structurally sound.
The renovation plan focuses on repairing damaged roof sections, updating the building façade, reorganizing the vendor stalls, and installing new electrical and
sanitary systems. To support the vendors, the market remains open throughout the renovation, with construction carefully managed to minimize disruption.
The project is divided into three main sections. The first is the fresh market, anchored by a 7-Eleven at one corner and surrounded by spaces for food and
grocery vendors. The second, located behind the market, includes vendor storage rooms, restrooms, and parking areas. The third is a commercial building,
with retail shops on the ground floor and dormitory units above. Since the primary structure is the original steel frame, one of the key design challenges is
managing the weight of the new façade. The architects aimed to design a façade that interacts with light and shadow throughout the day. Materials such as
steel frames, cement boards, and PVC pipes are arranged in long vertical panels, creating a contrast with the lively market activity below.
Within the market, house-shaped steel frames define vendor boundaries, while all steelwork is painted in light colors to create a bright and welcoming
atmosphere.
For the commercial building, the façade extends across the dormitory balconies, which are primarily used as washing areas. A perforated transparent panel
provides decoration, ventilation, and privacy, while preventing the balconies from becoming too dark. Together, these elements establish a cohesive
architectural language that harmonizes with the revitalized market.
Architects: Narucha Kuwattanapasiri, Wisan Promsuntorn
Interior Architect: –
Landscape Architect: –
Lighting Architect: –
Structural Engineer: Kor-It Structural Design and Construction Co., Ltd.
System Engineer: Kor-It Structural Design and Construction Co., Ltd.
Contractor: –
Photographs: Soopakorn Srisakul


































































































































Donphrom Market is a small, long-established fresh market in the Bang Yai area. When it first opened, the surrounding landscape was still open farmland,
but over time the city expanded and prosperity grew around it. After decades of continuous operation, the market buildings had become old and deteriorated.
A new generation of project managers has since taken over, bringing fresh ideas to renovate and modernize the space.
The owner’s goal is to revitalize the market environment while maintaining the original steel structure and roof, which remain structurally sound.
The renovation plan focuses on repairing damaged roof sections, updating the building façade, reorganizing the vendor stalls, and installing new electrical and
sanitary systems. To support the vendors, the market remains open throughout the renovation, with construction carefully managed to minimize disruption.
The project is divided into three main sections. The first is the fresh market, anchored by a 7-Eleven at one corner and surrounded by spaces for food and
grocery vendors. The second, located behind the market, includes vendor storage rooms, restrooms, and parking areas. The third is a commercial building,
with retail shops on the ground floor and dormitory units above. Since the primary structure is the original steel frame, one of the key design challenges is
managing the weight of the new façade. The architects aimed to design a façade that interacts with light and shadow throughout the day. Materials such as
steel frames, cement boards, and PVC pipes are arranged in long vertical panels, creating a contrast with the lively market activity below.
Within the market, house-shaped steel frames define vendor boundaries, while all steelwork is painted in light colors to create a bright and welcoming
atmosphere.
For the commercial building, the façade extends across the dormitory balconies, which are primarily used as washing areas. A perforated transparent panel
provides decoration, ventilation, and privacy, while preventing the balconies from becoming too dark. Together, these elements establish a cohesive
architectural language that harmonizes with the revitalized market.
Architects: Narucha Kuwattanapasiri, Wisan Promsuntorn
Interior Architect: –
Landscape Architect: –
Lighting Architect: –
Structural Engineer: Kor-It Structural Design and Construction Co., Ltd.
System Engineer: Kor-It Structural Design and Construction Co., Ltd.
Contractor: –
Photographs: Soopakorn Srisakul


































































































































Donphrom Market is a small, long-established fresh market in the Bang Yai area. When it first opened, the surrounding landscape was still open farmland,
but over time the city expanded and prosperity grew around it. After decades of continuous operation, the market buildings had become old and deteriorated.
A new generation of project managers has since taken over, bringing fresh ideas to renovate and modernize the space.
The owner’s goal is to revitalize the market environment while maintaining the original steel structure and roof, which remain structurally sound.
The renovation plan focuses on repairing damaged roof sections, updating the building façade, reorganizing the vendor stalls, and installing new electrical and
sanitary systems. To support the vendors, the market remains open throughout the renovation, with construction carefully managed to minimize disruption.
The project is divided into three main sections. The first is the fresh market, anchored by a 7-Eleven at one corner and surrounded by spaces for food and
grocery vendors. The second, located behind the market, includes vendor storage rooms, restrooms, and parking areas. The third is a commercial building,
with retail shops on the ground floor and dormitory units above. Since the primary structure is the original steel frame, one of the key design challenges is
managing the weight of the new façade. The architects aimed to design a façade that interacts with light and shadow throughout the day. Materials such as
steel frames, cement boards, and PVC pipes are arranged in long vertical panels, creating a contrast with the lively market activity below.
Within the market, house-shaped steel frames define vendor boundaries, while all steelwork is painted in light colors to create a bright and welcoming
atmosphere.
For the commercial building, the façade extends across the dormitory balconies, which are primarily used as washing areas. A perforated transparent panel
provides decoration, ventilation, and privacy, while preventing the balconies from becoming too dark. Together, these elements establish a cohesive
architectural language that harmonizes with the revitalized market.
Architects: Narucha Kuwattanapasiri, Wisan Promsuntorn
Interior Architect: –
Landscape Architect: –
Lighting Architect: –
Structural Engineer: Kor-It Structural Design and Construction Co., Ltd.
System Engineer: Kor-It Structural Design and Construction Co., Ltd.
Contractor: –
Photographs: Soopakorn Srisakul
Donphrom Market is a small, long-established fresh market in the Bang Yai area. When it first opened, the surrounding landscape was still open farmland,
but over time the city expanded and prosperity grew around it. After decades of continuous operation, the market buildings had become old and deteriorated.
A new generation of project managers has since taken over, bringing fresh ideas to renovate and modernize the space.
The owner’s goal is to revitalize the market environment while maintaining the original steel structure and roof, which remain structurally sound.
The renovation plan focuses on repairing damaged roof sections, updating the building façade, reorganizing the vendor stalls, and installing new electrical and
sanitary systems. To support the vendors, the market remains open throughout the renovation, with construction carefully managed to minimize disruption.
The project is divided into three main sections. The first is the fresh market, anchored by a 7-Eleven at one corner and surrounded by spaces for food and
grocery vendors. The second, located behind the market, includes vendor storage rooms, restrooms, and parking areas. The third is a commercial building,
with retail shops on the ground floor and dormitory units above. Since the primary structure is the original steel frame, one of the key design challenges is
managing the weight of the new façade. The architects aimed to design a façade that interacts with light and shadow throughout the day. Materials such as
steel frames, cement boards, and PVC pipes are arranged in long vertical panels, creating a contrast with the lively market activity below.
Within the market, house-shaped steel frames define vendor boundaries, while all steelwork is painted in light colors to create a bright and welcoming
atmosphere.
For the commercial building, the façade extends across the dormitory balconies, which are primarily used as washing areas. A perforated transparent panel
provides decoration, ventilation, and privacy, while preventing the balconies from becoming too dark. Together, these elements establish a cohesive
architectural language that harmonizes with the revitalized market.
Architects: Narucha Kuwattanapasiri, Wisan Promsuntorn
Interior Architect: –
Landscape Architect: –
Lighting Architect: –
Structural Engineer: Kor-It Structural Design and Construction Co., Ltd.
System Engineer: Kor-It Structural Design and Construction Co., Ltd.
Contractor: –
Photographs: Soopakorn Srisakul




