For a better experience, we recommend you to orientate your device
For a better experience, we recommend you to orientate your device























































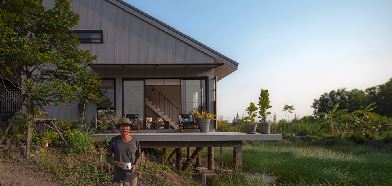
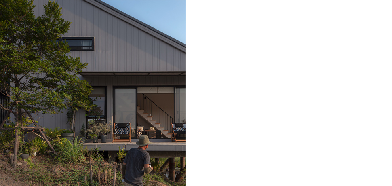
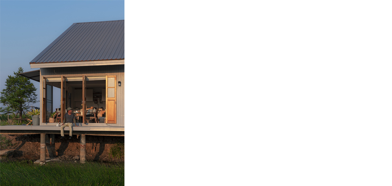
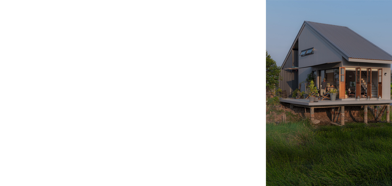
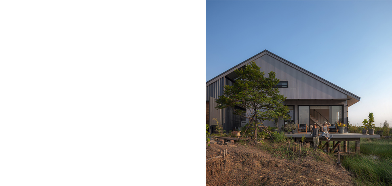
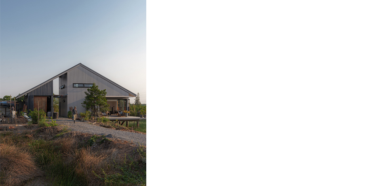
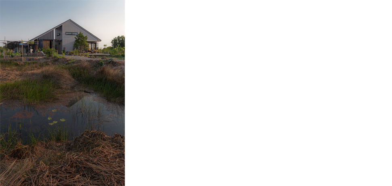
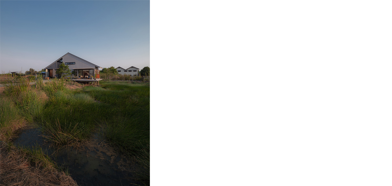
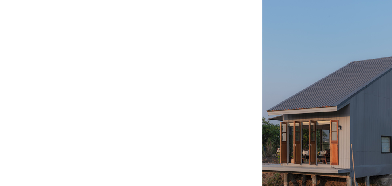
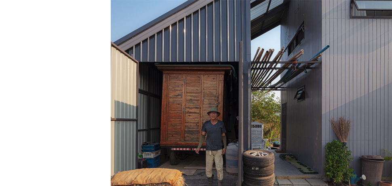
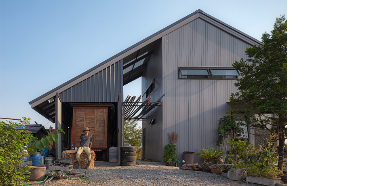
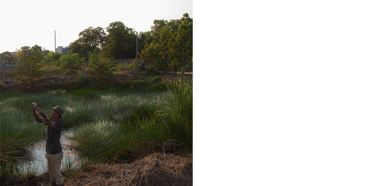
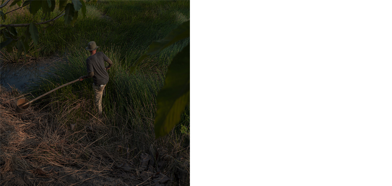
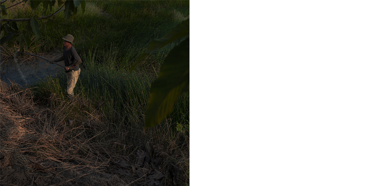
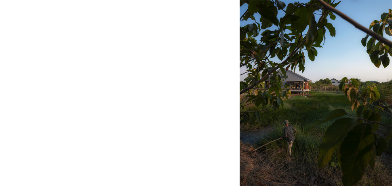
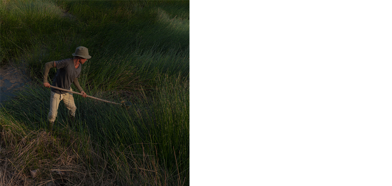
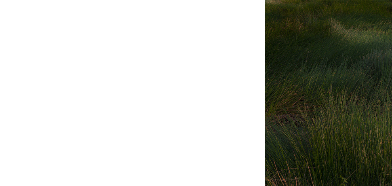
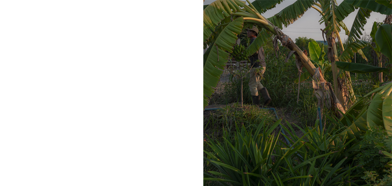
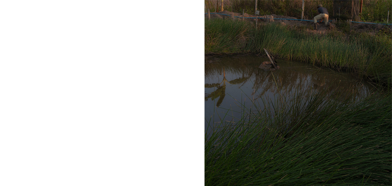
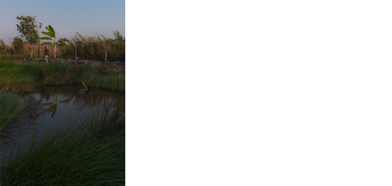
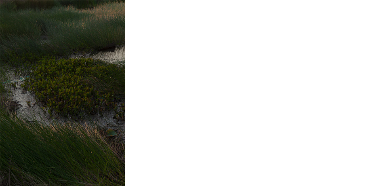
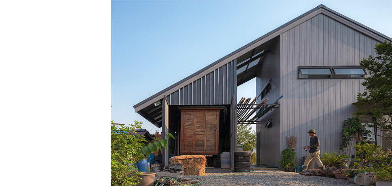
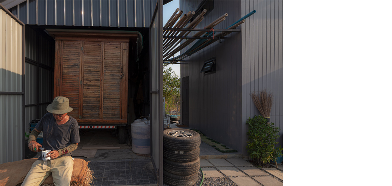
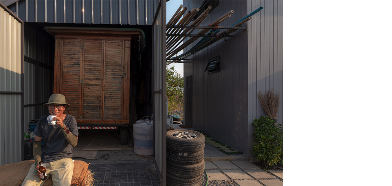

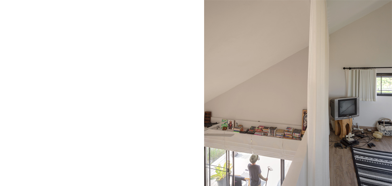
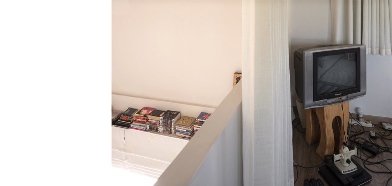
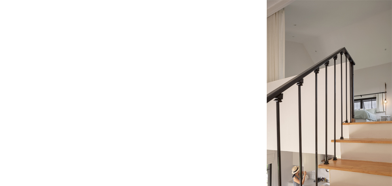
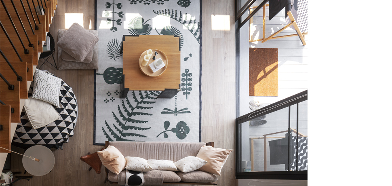
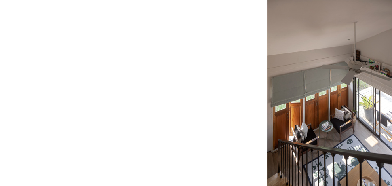
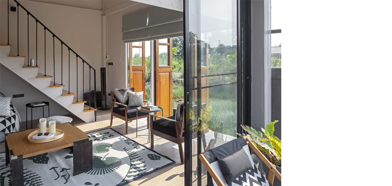
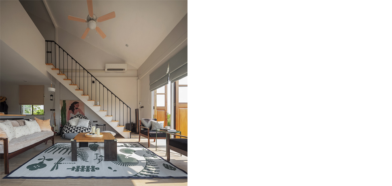
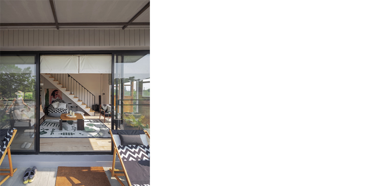
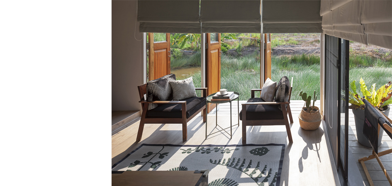
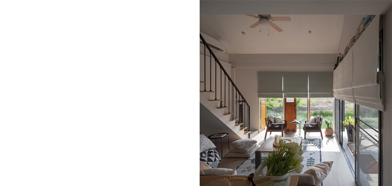
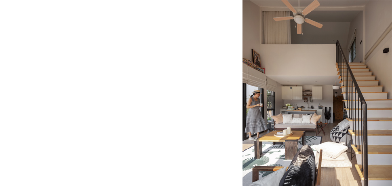
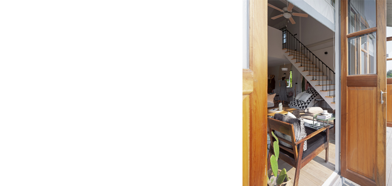
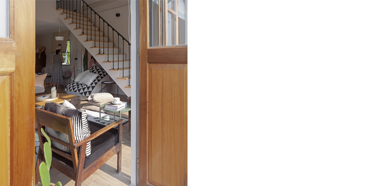
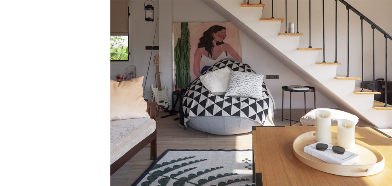
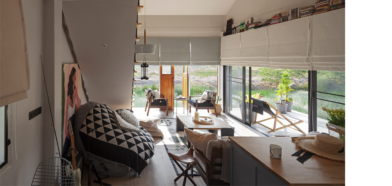
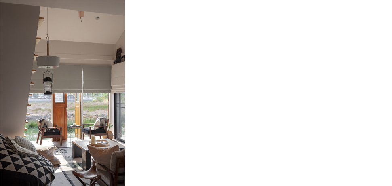
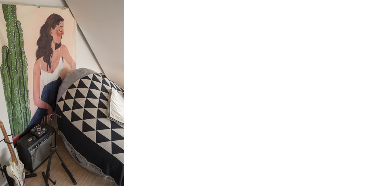
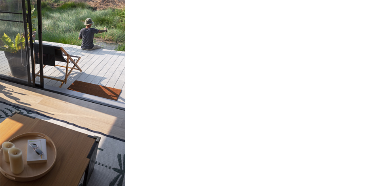
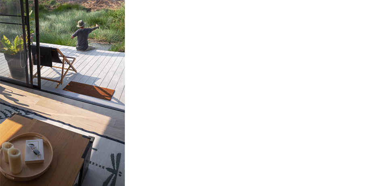
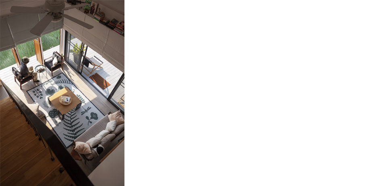
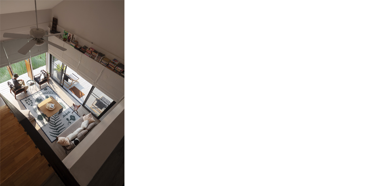
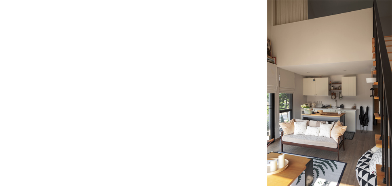
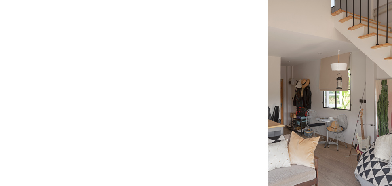
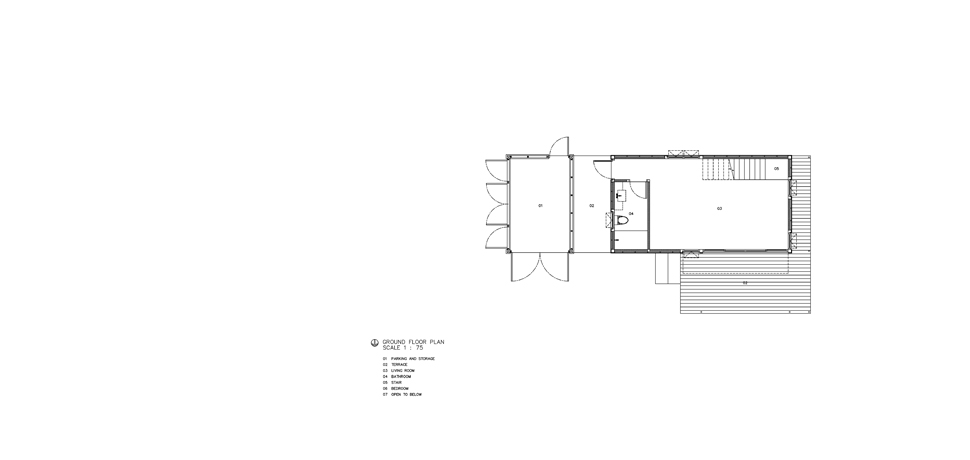
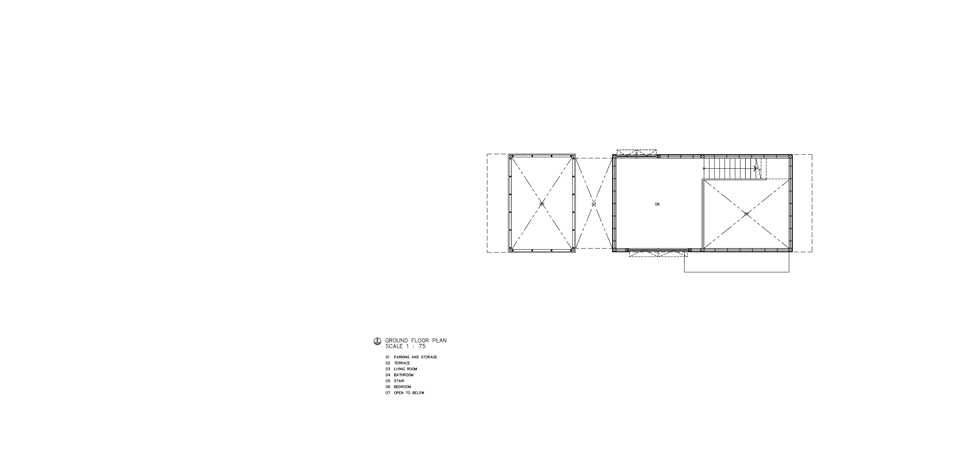
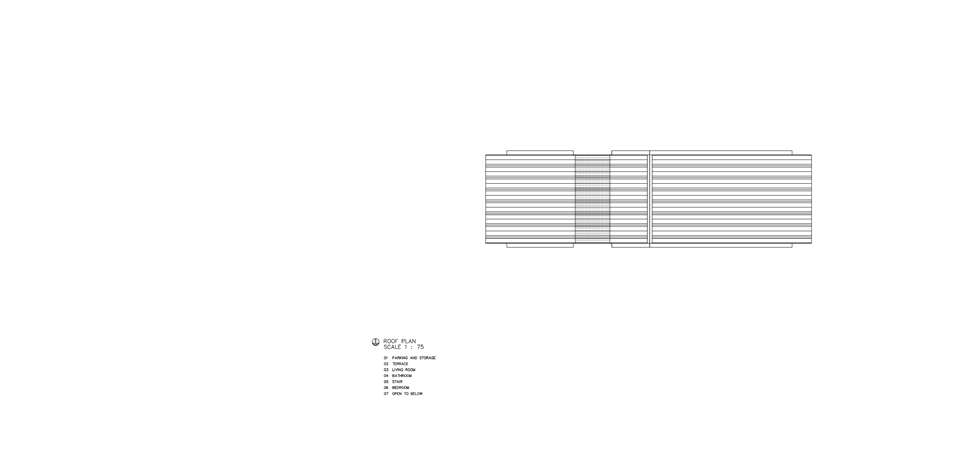

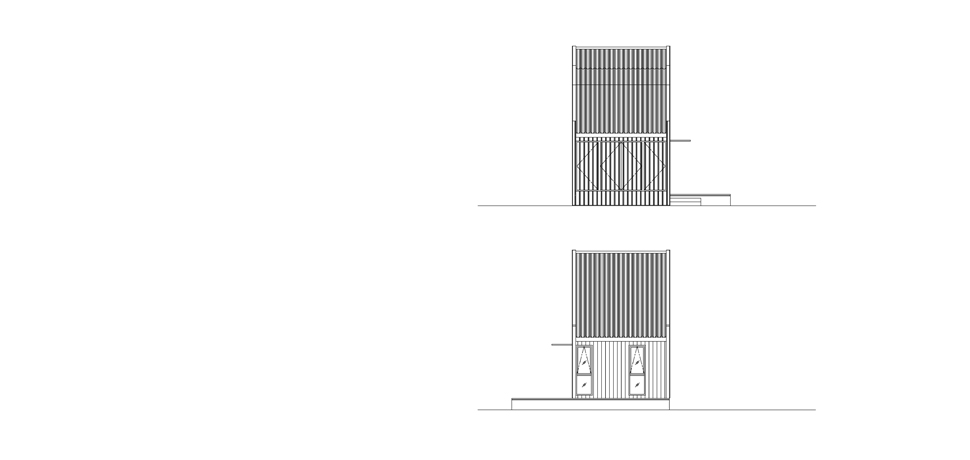
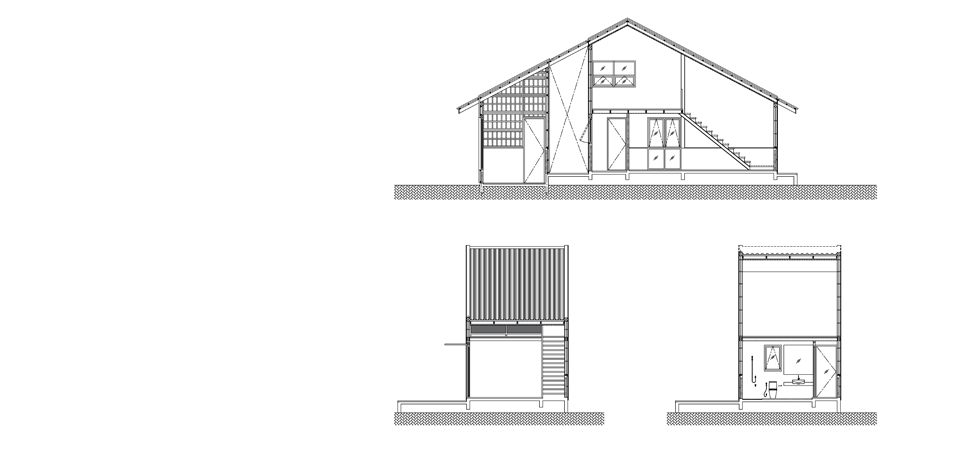
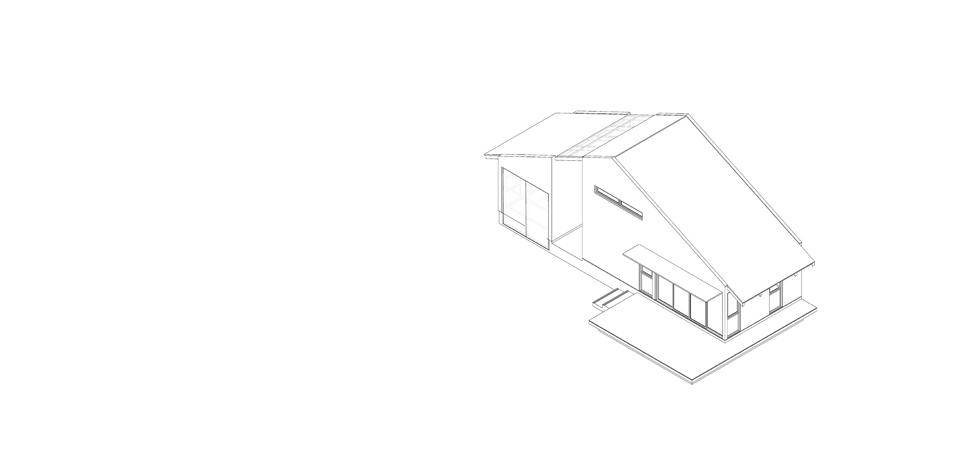
This place represents the beginning of a couple’s dream to live a simple life, escaping the monotony of the city. They aspire to live self-sufficiently,
growing their own food, managing waste, and embracing a slower, more sustainable lifestyle, free from the pressures of consumerism.
Their goal is to create a life filled with simple daily happiness, deeply connected to their surroundings.
The house itself is small, with a total construction area of just 100 square meters. It includes a living room, pantry, bathroom, and an external
storage area on the ground floor. The living room features a glass door that opens to views of the farm. The mezzanine serves as the bedroom,
overlooking the double volume space connected to the ground floor living room. The bedroom is fitted with a long, narrow window positioned to
capture the north south wind, providing natural ventilation while maintaining privacy. Every space in this house is designed to be compact,
allowing only the essentials to fit.
The house is set on an island platform in the middle of a fish pond. During the rainy season, when the pond fills, the house appears to float on the water,
surrounded by vegetable and fruit gardens. The homeowners personally supervised the construction, planted vegetables and fruits, raised fish, and
managed waste systems, all with their own hands. They built this home gradually, cherishing the natural value of the earth. In this “place of happiness
and dreams,” they feel warmth and fulfillment from their simple, self sustained lifestyle.
Architect: Narucha Kuwattanapasiri, Siraprapa Prasompan
Interior Architect: Chaleeya Design Co., Ltd.
Landscape Architect: -
Lighting Architect: -
Structural Engineer: -
System Engineer: -
Contractor: -
Photograph: Soopakorn Srisakul














































































































This place represents the beginning of a couple’s dream to live a simple life, escaping the monotony of the city. They aspire to live self-sufficiently,
growing their own food, managing waste, and embracing a slower, more sustainable lifestyle, free from the pressures of consumerism.
Their goal is to create a life filled with simple daily happiness, deeply connected to their surroundings.
The house itself is small, with a total construction area of just 100 square meters. It includes a living room, pantry, bathroom, and an external
storage area on the ground floor. The living room features a glass door that opens to views of the farm. The mezzanine serves as the bedroom,
overlooking the double volume space connected to the ground floor living room. The bedroom is fitted with a long, narrow window positioned to
capture the north south wind, providing natural ventilation while maintaining privacy. Every space in this house is designed to be compact,
allowing only the essentials to fit.
The house is set on an island platform in the middle of a fish pond. During the rainy season, when the pond fills, the house appears to float on the water,
surrounded by vegetable and fruit gardens. The homeowners personally supervised the construction, planted vegetables and fruits, raised fish, and
managed waste systems, all with their own hands. They built this home gradually, cherishing the natural value of the earth. In this “place of happiness
and dreams,” they feel warmth and fulfillment from their simple, self sustained lifestyle.
Architect: Narucha Kuwattanapasiri, Siraprapa Prasompan
Interior Architect: Chaleeya Design Co., Ltd.
Landscape Architect: -
Lighting Architect: -
Structural Engineer: -
System Engineer: -
Contractor: -
Photograph: Soopakorn Srisakul














































































































This place represents the beginning of a couple’s dream to live a simple life, escaping the monotony of the city. They aspire to live self-sufficiently,
growing their own food, managing waste, and embracing a slower, more sustainable lifestyle, free from the pressures of consumerism.
Their goal is to create a life filled with simple daily happiness, deeply connected to their surroundings.
The house itself is small, with a total construction area of just 100 square meters. It includes a living room, pantry, bathroom, and an external
storage area on the ground floor. The living room features a glass door that opens to views of the farm. The mezzanine serves as the bedroom,
overlooking the double volume space connected to the ground floor living room. The bedroom is fitted with a long, narrow window positioned to
capture the north south wind, providing natural ventilation while maintaining privacy. Every space in this house is designed to be compact,
allowing only the essentials to fit.
The house is set on an island platform in the middle of a fish pond. During the rainy season, when the pond fills, the house appears to float on the water,
surrounded by vegetable and fruit gardens. The homeowners personally supervised the construction, planted vegetables and fruits, raised fish, and
managed waste systems, all with their own hands. They built this home gradually, cherishing the natural value of the earth. In this “place of happiness
and dreams,” they feel warmth and fulfillment from their simple, self sustained lifestyle.
Architect: Narucha Kuwattanapasiri, Siraprapa Prasompan
Interior Architect: Chaleeya Design Co., Ltd.
Landscape Architect: -
Lighting Architect: -
Structural Engineer: -
System Engineer: -
Contractor: -
Photograph: Soopakorn Srisakul
This place represents the beginning of a couple’s dream to live a simple life, escaping the monotony of the city. They aspire to live self-sufficiently,
growing their own food, managing waste, and embracing a slower, more sustainable lifestyle, free from the pressures of consumerism.
Their goal is to create a life filled with simple daily happiness, deeply connected to their surroundings.
The house itself is small, with a total construction area of just 100 square meters. It includes a living room, pantry, bathroom, and an external
storage area on the ground floor. The living room features a glass door that opens to views of the farm. The mezzanine serves as the bedroom,
overlooking the double volume space connected to the ground floor living room. The bedroom is fitted with a long, narrow window positioned to
capture the north south wind, providing natural ventilation while maintaining privacy. Every space in this house is designed to be compact,
allowing only the essentials to fit.
The house is set on an island platform in the middle of a fish pond. During the rainy season, when the pond fills, the house appears to float on the water,
surrounded by vegetable and fruit gardens. The homeowners personally supervised the construction, planted vegetables and fruits, raised fish, and
managed waste systems, all with their own hands. They built this home gradually, cherishing the natural value of the earth. In this “place of happiness
and dreams,” they feel warmth and fulfillment from their simple, self sustained lifestyle.
Architect: Narucha Kuwattanapasiri, Siraprapa Prasompan
Interior Architect: Chaleeya Design Co., Ltd.
Landscape Architect: -
Lighting Architect: -
Structural Engineer: -
System Engineer: -
Contractor: -
Photograph: Soopakorn Srisakul




