For a better experience, we recommend you to orientate your device
For a better experience, we recommend you to orientate your device































































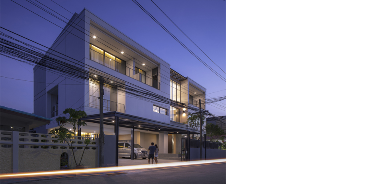
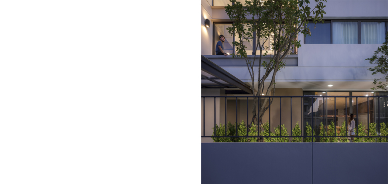
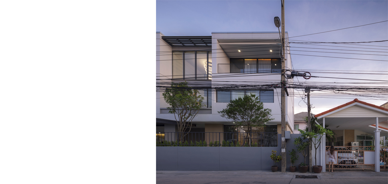
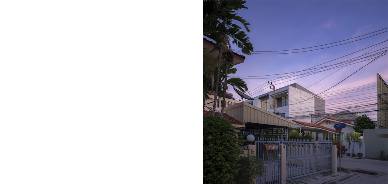
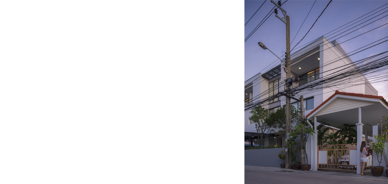
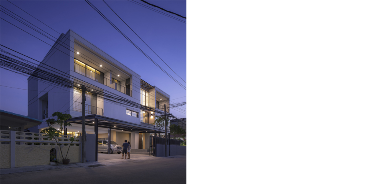
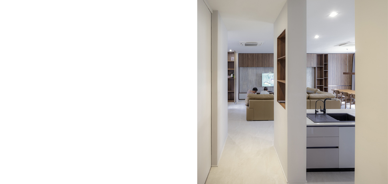
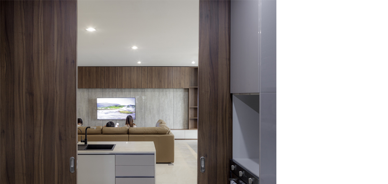
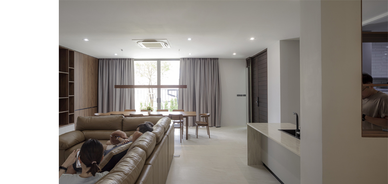
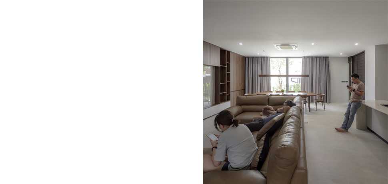
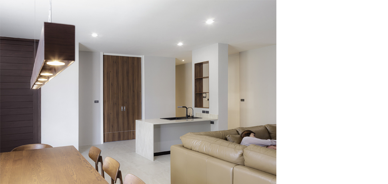
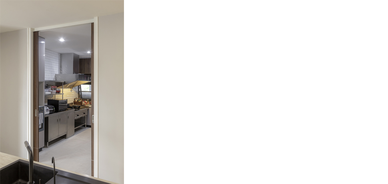
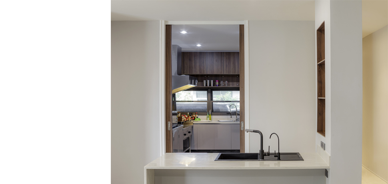
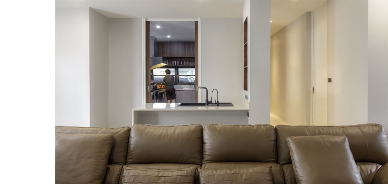
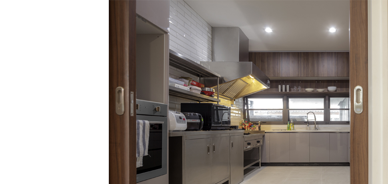
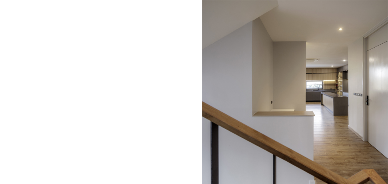
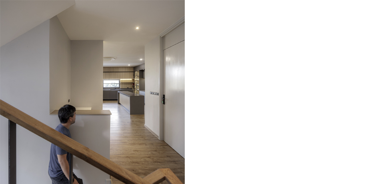
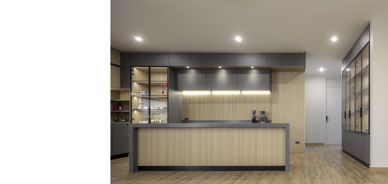
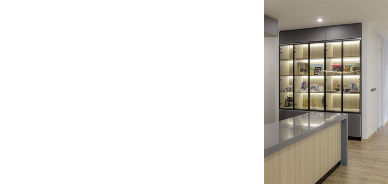
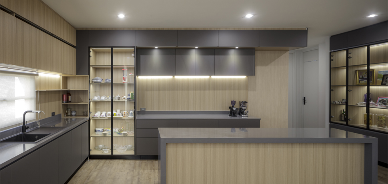
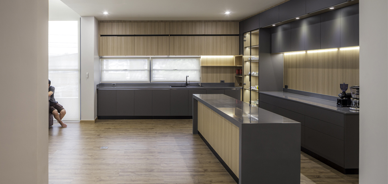
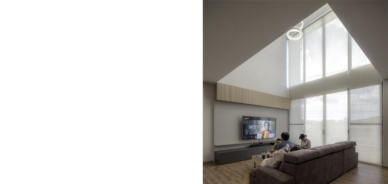

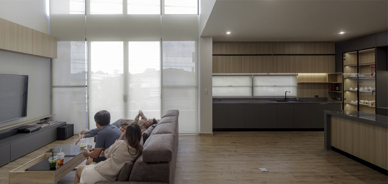
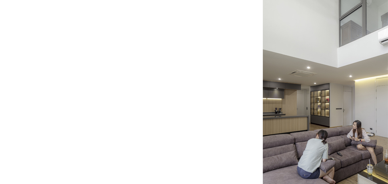
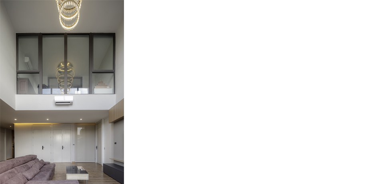
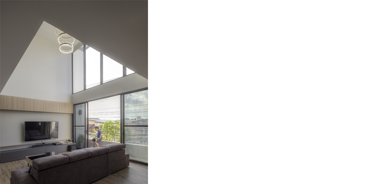
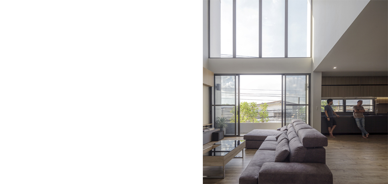
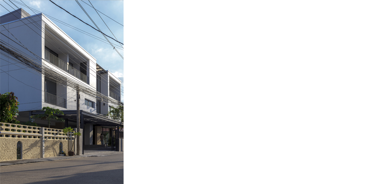
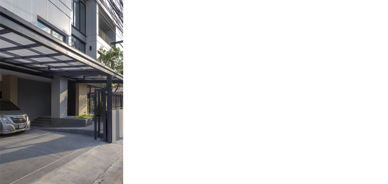
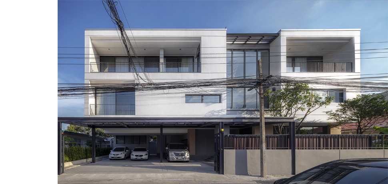
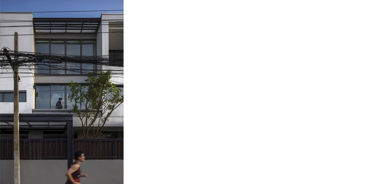
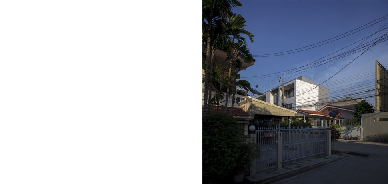
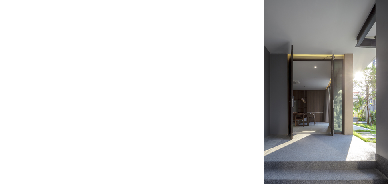
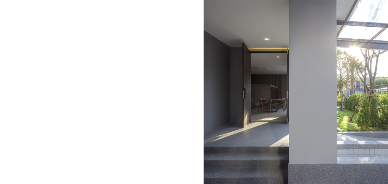
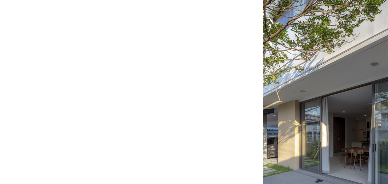
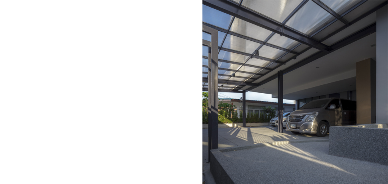
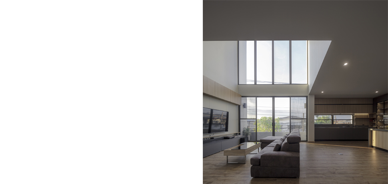
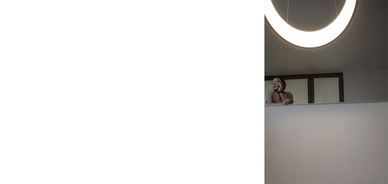
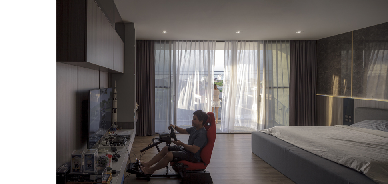
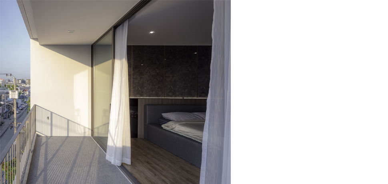
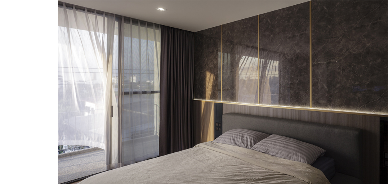
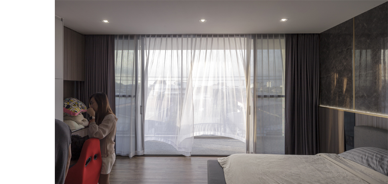
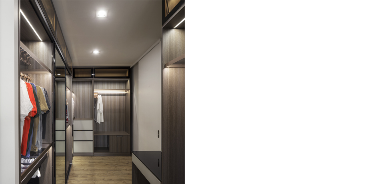
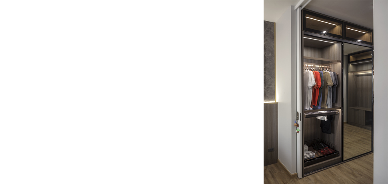
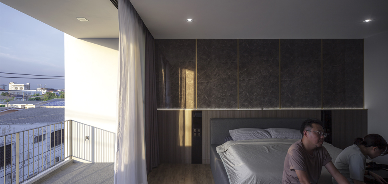
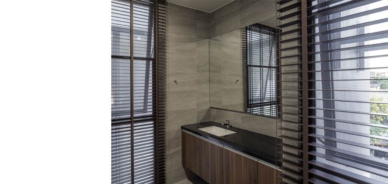
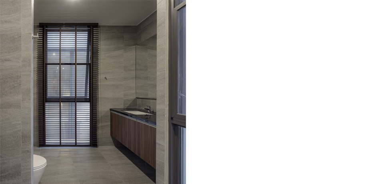
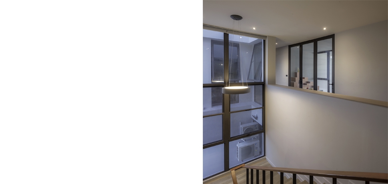
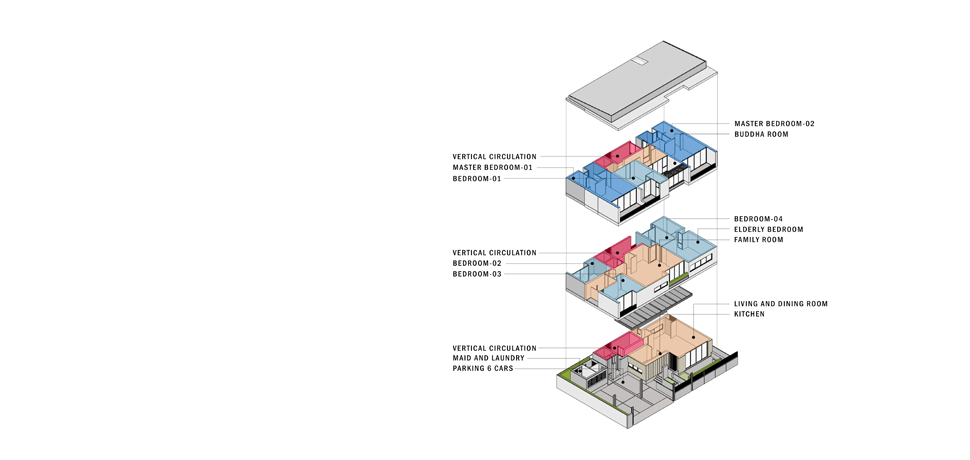
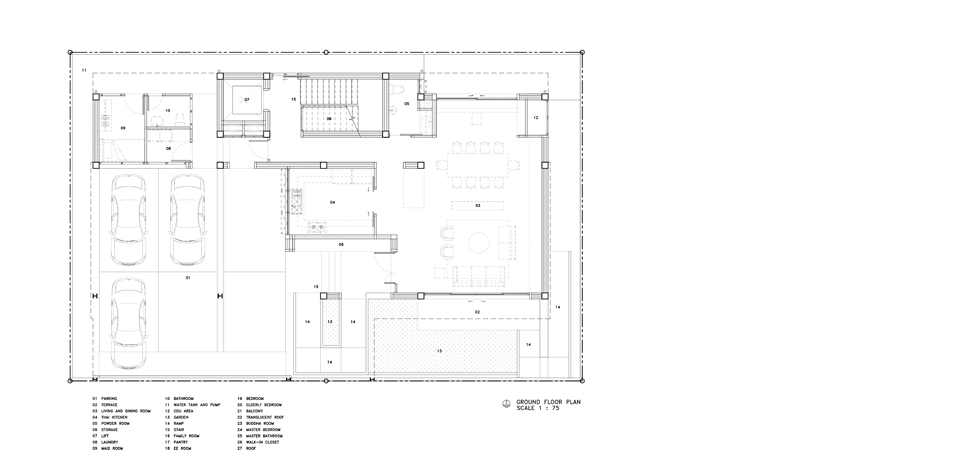
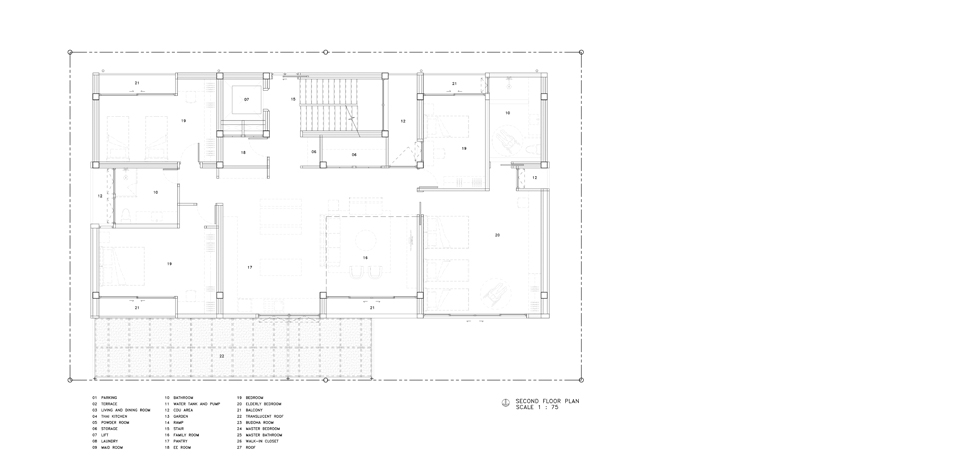
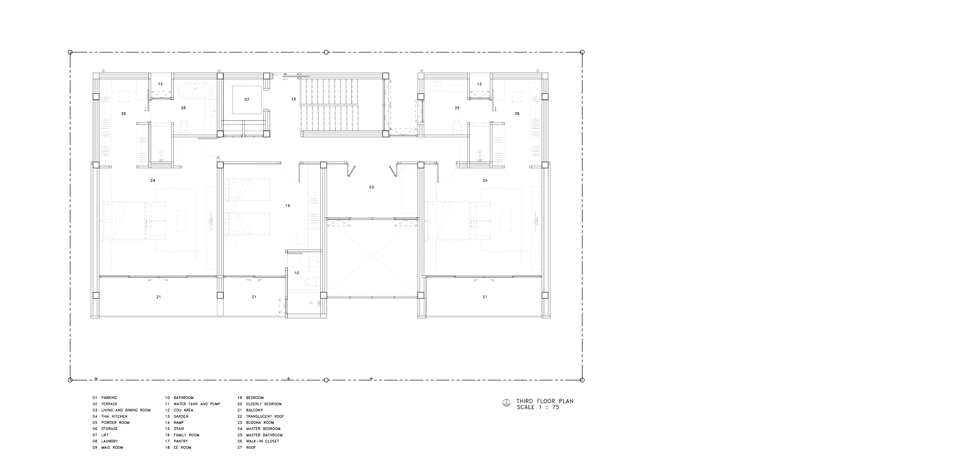
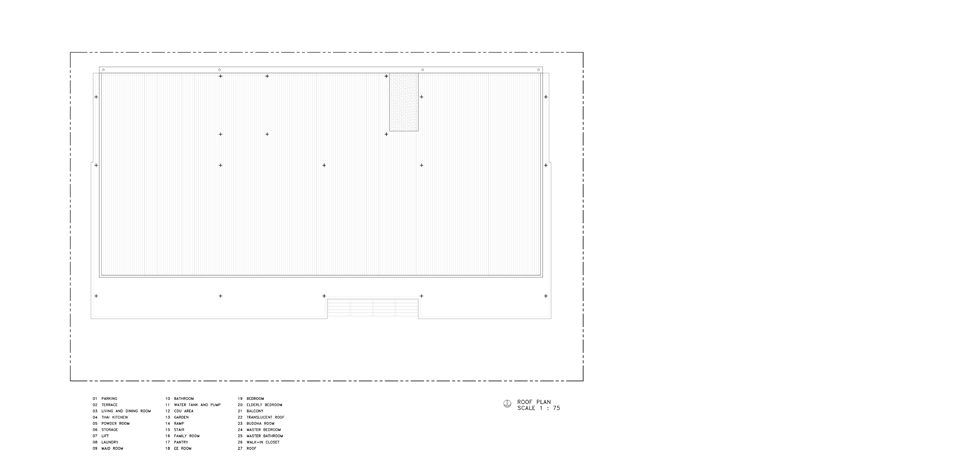
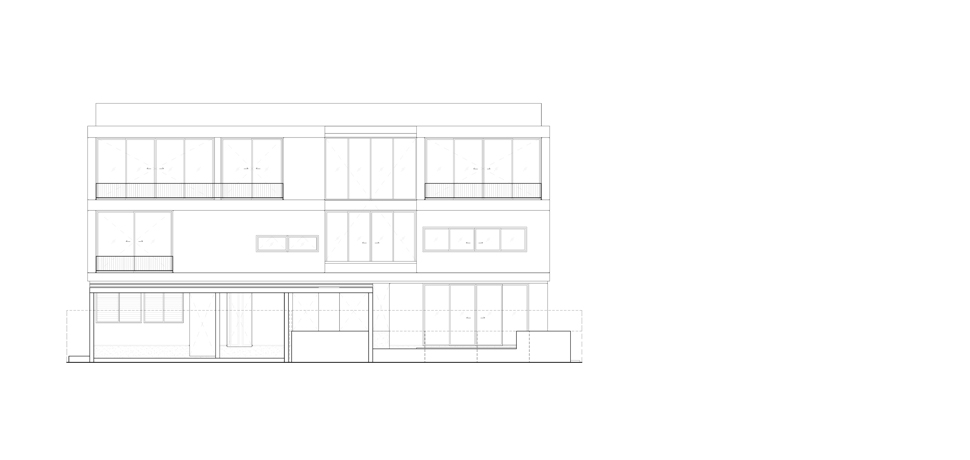
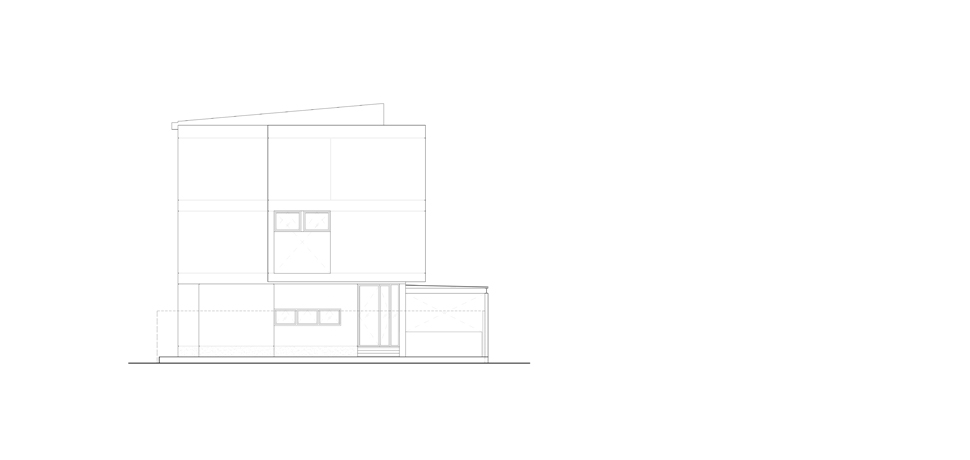
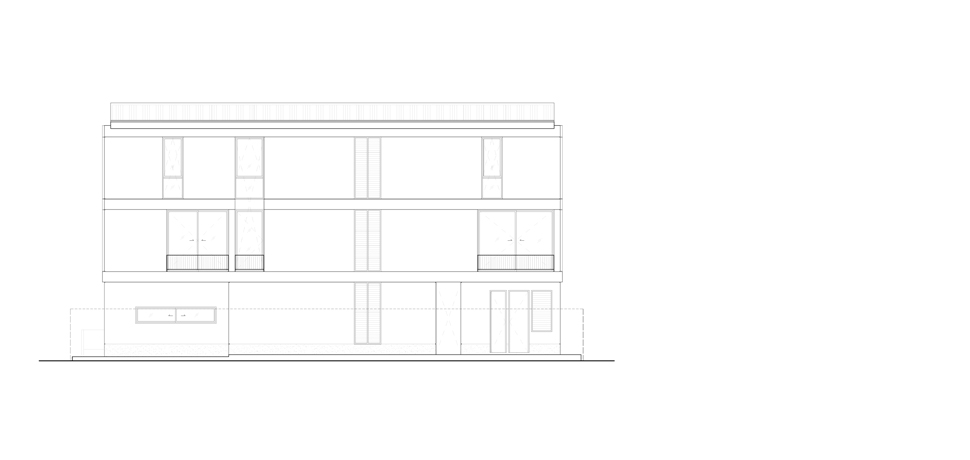
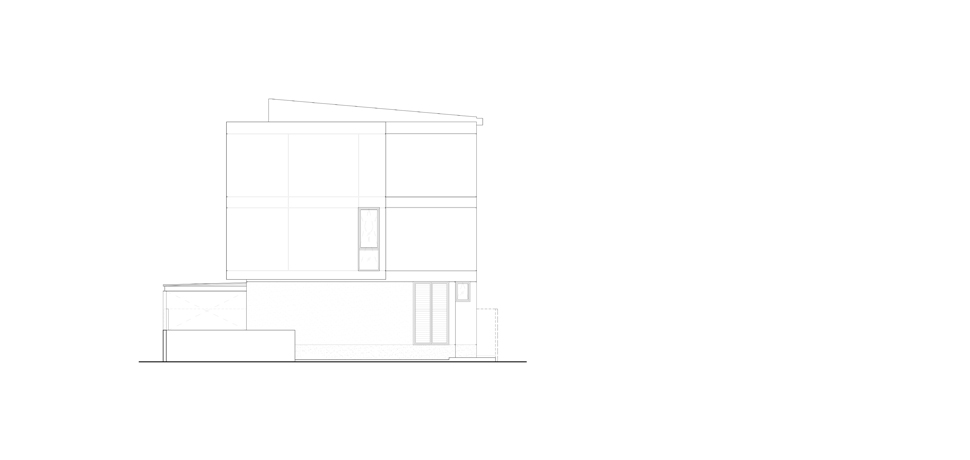
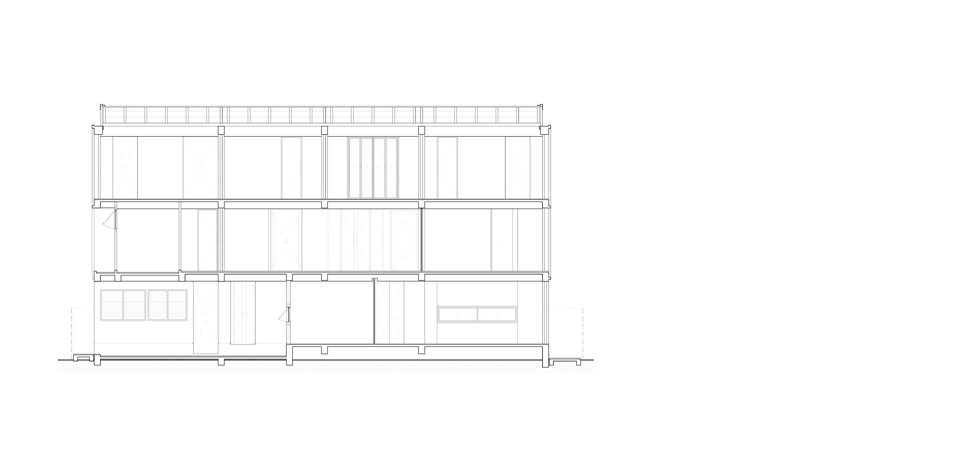
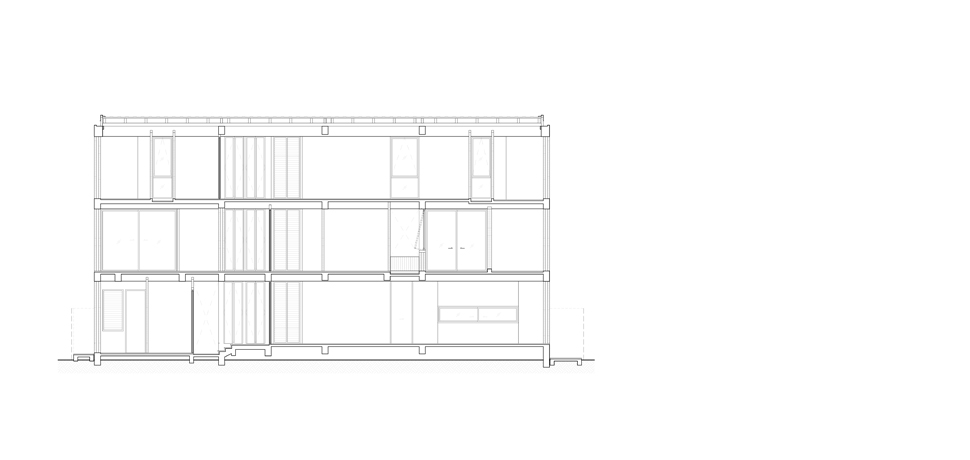
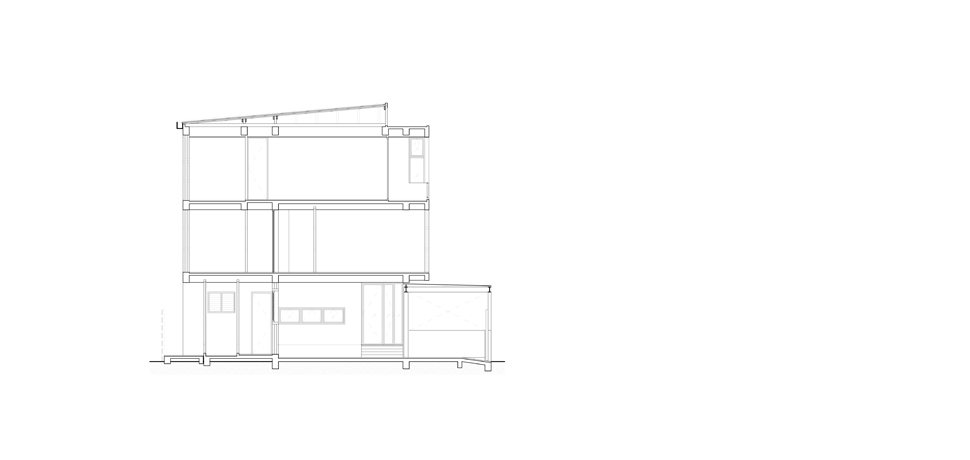
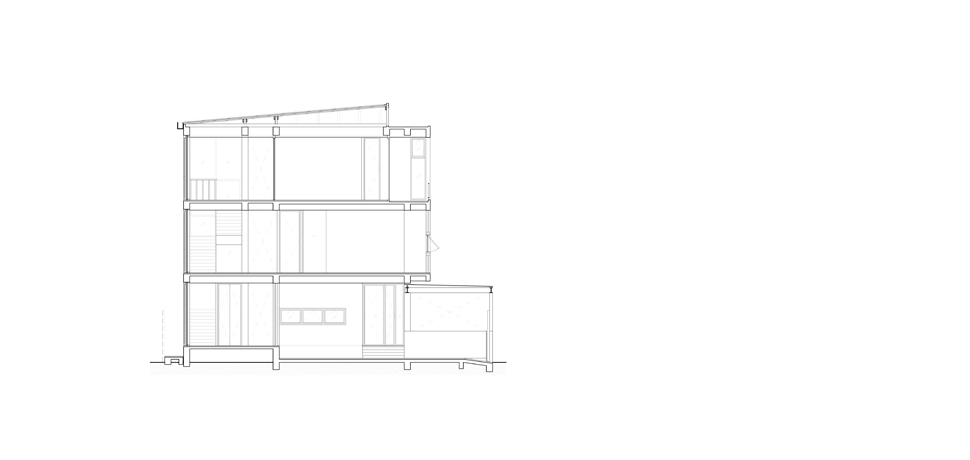
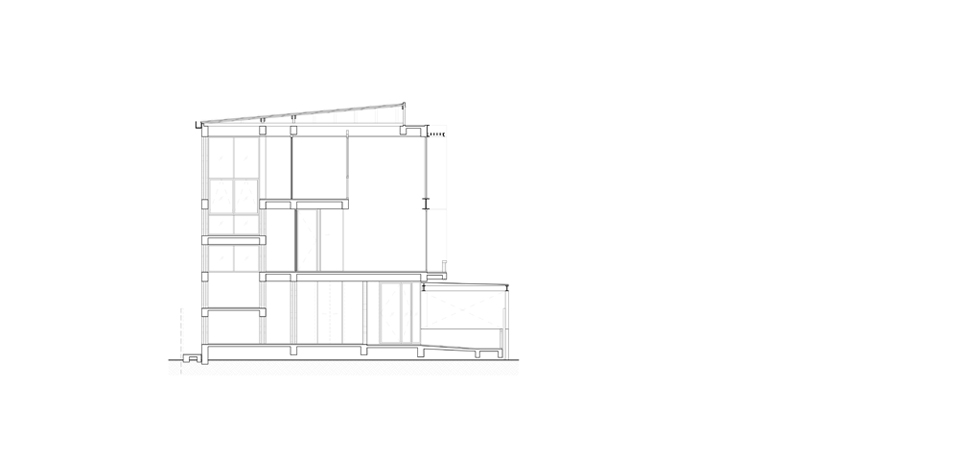
As families grow, their surroundings often change accordingly. In this family’s case, they decided to demolish two of their three old houses and build a
larger, modern home in their place. The original single-story house was replaced by a new three story house with 790 square meters of usable space,
designed to accommodate around 12 family members of varying ages on a plot of 100 square wah.
With limited space, the building was designed to maximize the land area, and the internal layout includes both horizontal and vertical circulation to
optimize space for all family members. The main circulation path is centrally placed within the building to provide efficient access to different areas.
The ground floor includes parking for six cars, along with a maid’s room and laundry room at the back. The right wing houses the living and dining rooms,
which feature large windows to allow breezes from the south to the north and offer views of the garden.
On the second floor, a high-ceilinged common room provides a gathering space for family lounging and parties. This semi-private living room also serves
as access to four bedrooms. The top, third floor includes two master bedrooms on the left and right wings, along with a smaller bedroom and a Buddha
room in the center, which can connect to the living room on the second floor.
Architect: Narucha Kuwattanapasiri, Siriprapa Prasompan
Interior Architect: Pattanan Wattanakitphanit
Landscape Architect: -
Lighting Architect: -
Structural Engineer: Kor-It Structural Design and Construction Co., Ltd.
System Engineer: Kor-It Structural Design and Construction Co., Ltd.
Contractor: Kor-It Structural Design and Construction Co., Ltd.
Photographs: Soopakorn Srisakul






























































































































As families grow, their surroundings often change accordingly. In this family’s case, they decided to demolish two of their three old houses and build a
larger, modern home in their place. The original single-story house was replaced by a new three story house with 790 square meters of usable space,
designed to accommodate around 12 family members of varying ages on a plot of 100 square wah.
With limited space, the building was designed to maximize the land area, and the internal layout includes both horizontal and vertical circulation to
optimize space for all family members. The main circulation path is centrally placed within the building to provide efficient access to different areas.
The ground floor includes parking for six cars, along with a maid’s room and laundry room at the back. The right wing houses the living and dining rooms,
which feature large windows to allow breezes from the south to the north and offer views of the garden.
On the second floor, a high-ceilinged common room provides a gathering space for family lounging and parties. This semi-private living room also serves
as access to four bedrooms. The top, third floor includes two master bedrooms on the left and right wings, along with a smaller bedroom and a Buddha
room in the center, which can connect to the living room on the second floor.
Architect: Narucha Kuwattanapasiri, Siriprapa Prasompan
Interior Architect: Pattanan Wattanakitphanit
Landscape Architect: -
Lighting Architect: -
Structural Engineer: Kor-It Structural Design and Construction Co., Ltd.
System Engineer: Kor-It Structural Design and Construction Co., Ltd.
Contractor: Kor-It Structural Design and Construction Co., Ltd.
Photographs: Soopakorn Srisakul






























































































































As families grow, their surroundings often change accordingly. In this family’s case, they decided to demolish two of their three old houses and build a
larger, modern home in their place. The original single-story house was replaced by a new three story house with 790 square meters of usable space,
designed to accommodate around 12 family members of varying ages on a plot of 100 square wah.
With limited space, the building was designed to maximize the land area, and the internal layout includes both horizontal and vertical circulation to
optimize space for all family members. The main circulation path is centrally placed within the building to provide efficient access to different areas.
The ground floor includes parking for six cars, along with a maid’s room and laundry room at the back. The right wing houses the living and dining rooms,
which feature large windows to allow breezes from the south to the north and offer views of the garden.
On the second floor, a high-ceilinged common room provides a gathering space for family lounging and parties. This semi-private living room also serves
as access to four bedrooms. The top, third floor includes two master bedrooms on the left and right wings, along with a smaller bedroom and a Buddha
room in the center, which can connect to the living room on the second floor.
Architect: Narucha Kuwattanapasiri, Siriprapa Prasompan
Interior Architect: Pattanan Wattanakitphanit
Landscape Architect: -
Lighting Architect: -
Structural Engineer: Kor-It Structural Design and Construction Co., Ltd.
System Engineer: Kor-It Structural Design and Construction Co., Ltd.
Contractor: Kor-It Structural Design and Construction Co., Ltd.
Photographs: Soopakorn Srisakul
As families grow, their surroundings often change accordingly. In this family’s case, they decided to demolish two of their three old houses and build a
larger, modern home in their place. The original single-story house was replaced by a new three story house with 790 square meters of usable space,
designed to accommodate around 12 family members of varying ages on a plot of 100 square wah.
With limited space, the building was designed to maximize the land area, and the internal layout includes both horizontal and vertical circulation to
optimize space for all family members. The main circulation path is centrally placed within the building to provide efficient access to different areas.
The ground floor includes parking for six cars, along with a maid’s room and laundry room at the back. The right wing houses the living and dining rooms,
which feature large windows to allow breezes from the south to the north and offer views of the garden.
On the second floor, a high-ceilinged common room provides a gathering space for family lounging and parties. This semi-private living room also serves
as access to four bedrooms. The top, third floor includes two master bedrooms on the left and right wings, along with a smaller bedroom and a Buddha
room in the center, which can connect to the living room on the second floor.
Architect: Narucha Kuwattanapasiri, Siriprapa Prasompan
Interior Architect: Pattanan Wattanakitphanit
Landscape Architect: -
Lighting Architect: -
Structural Engineer: Kor-It Structural Design and Construction Co., Ltd.
System Engineer: Kor-It Structural Design and Construction Co., Ltd.
Contractor: Kor-It Structural Design and Construction Co., Ltd.
Photographs: Soopakorn Srisakul




