For a better experience, we recommend you to orientate your device
For a better experience, we recommend you to orientate your device
























































































































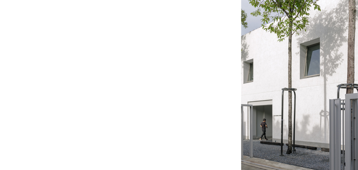
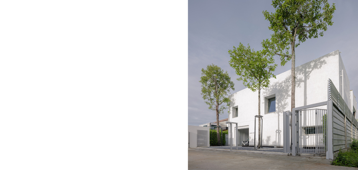
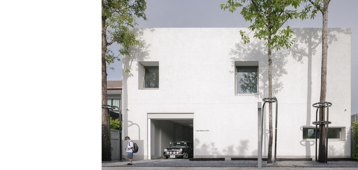
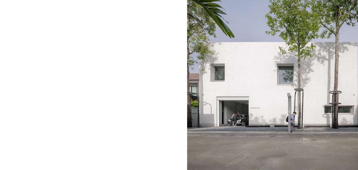
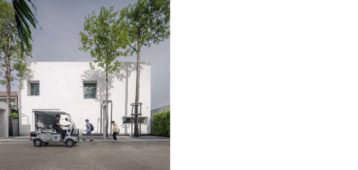
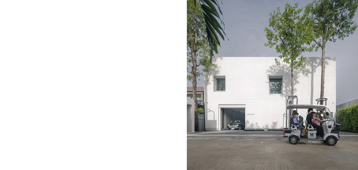
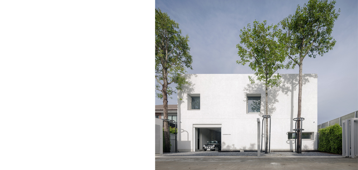
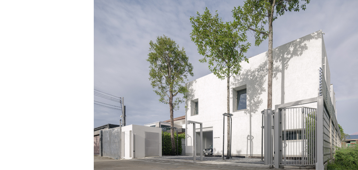
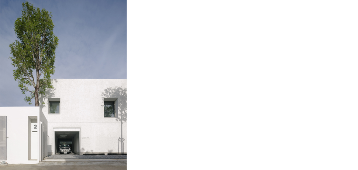
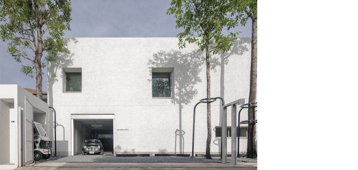
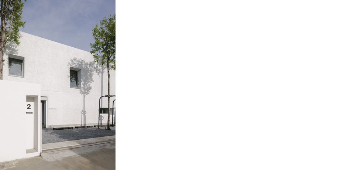
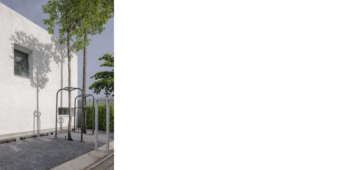
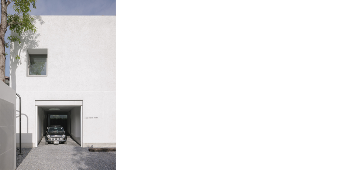
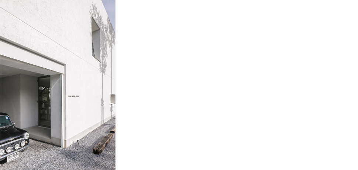
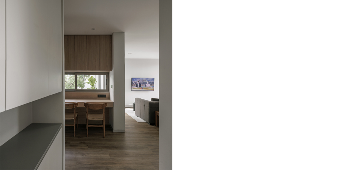
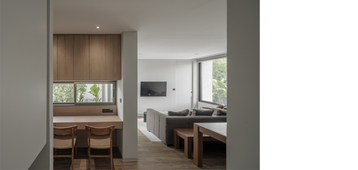
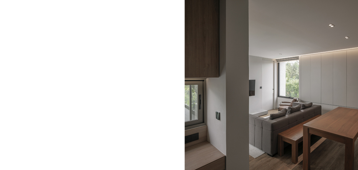
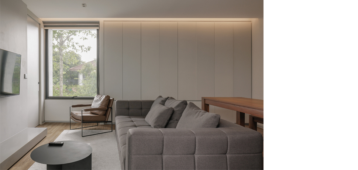
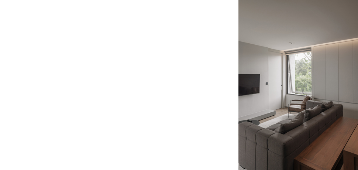
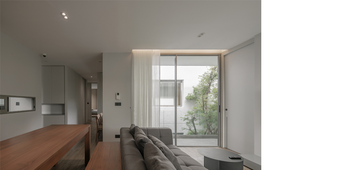
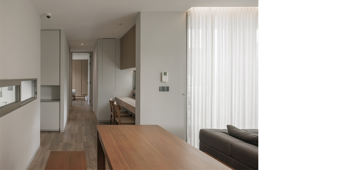
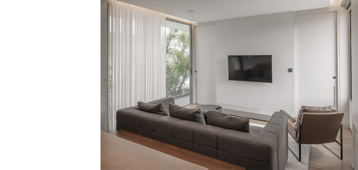
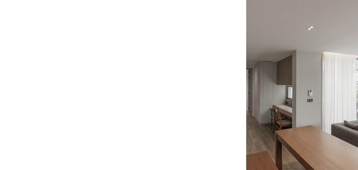
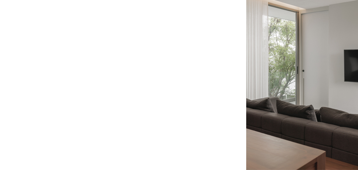
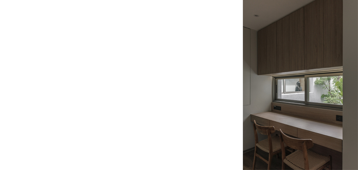
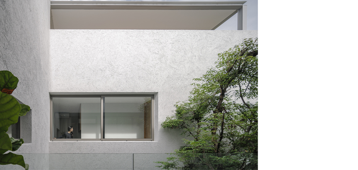
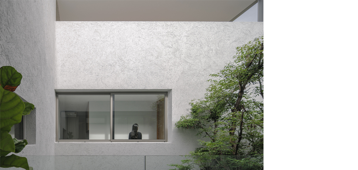
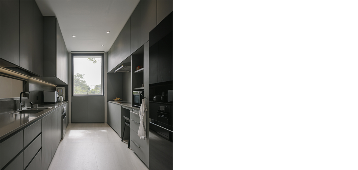
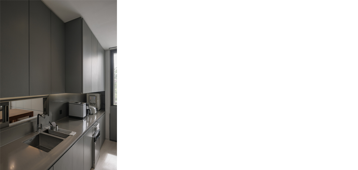
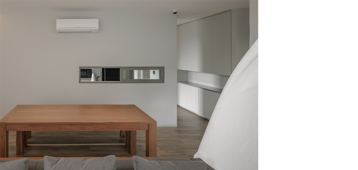
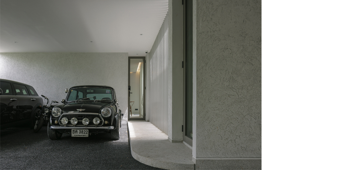
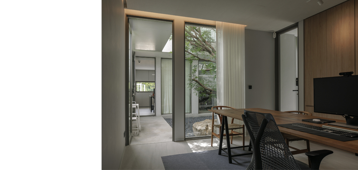
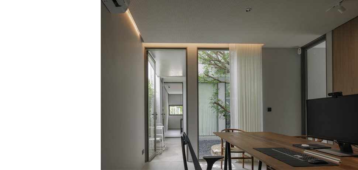
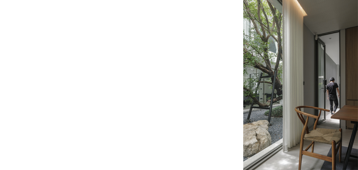
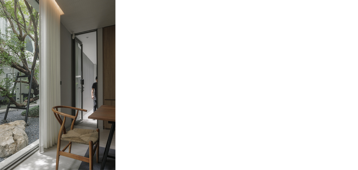
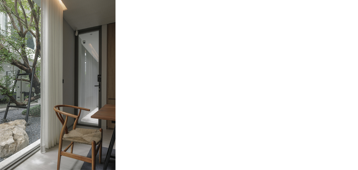
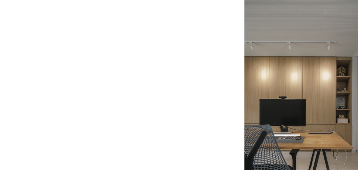
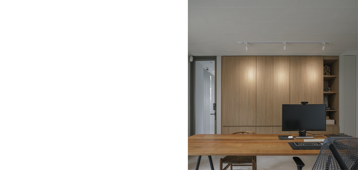
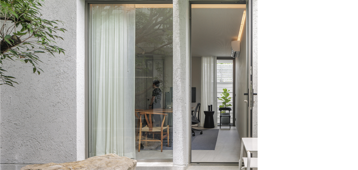
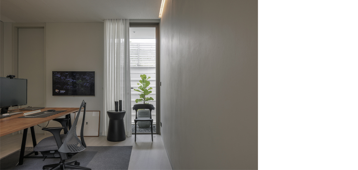
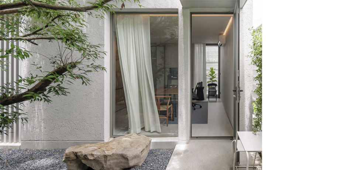
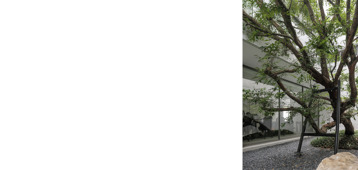
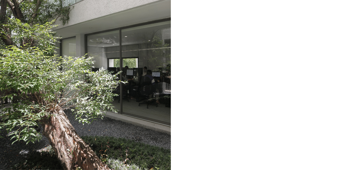
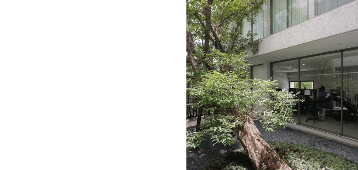
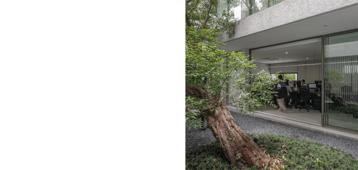
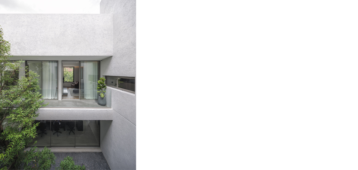
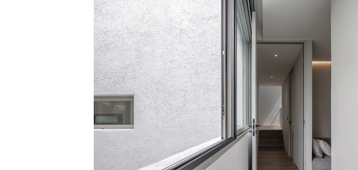
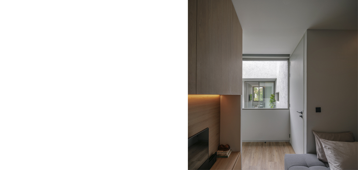
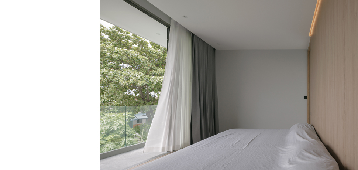
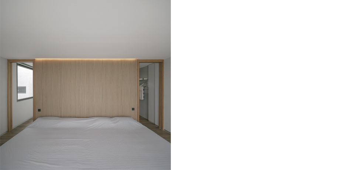
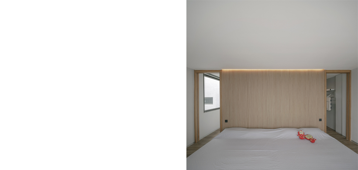
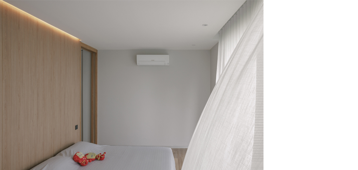
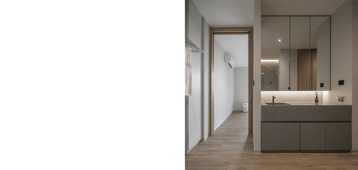
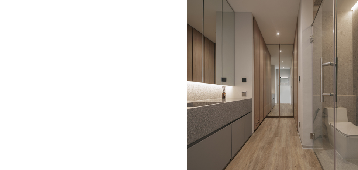
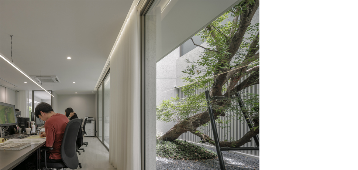
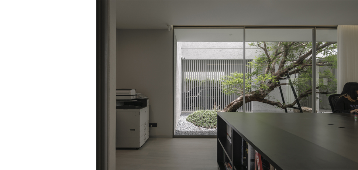
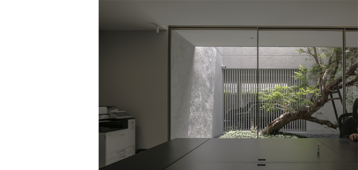
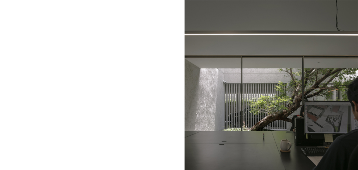
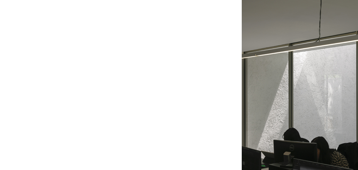
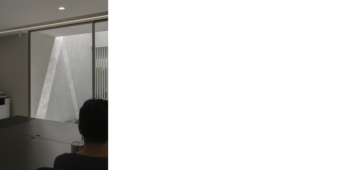
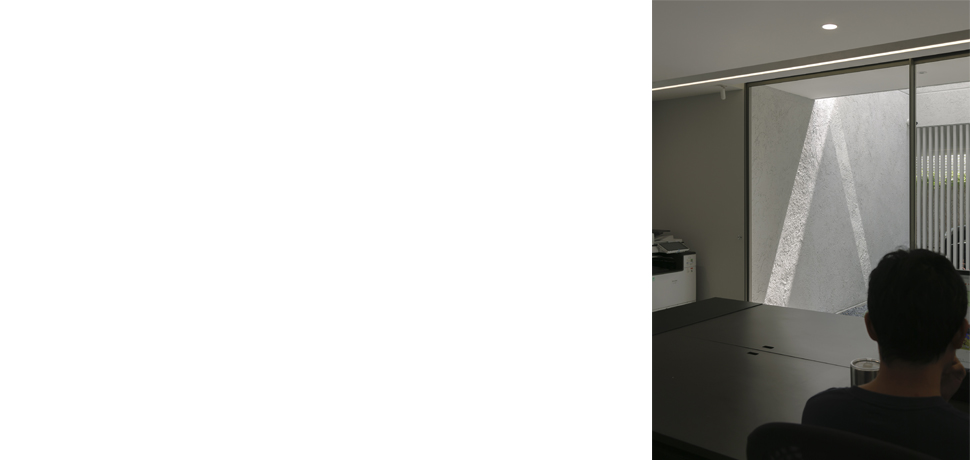
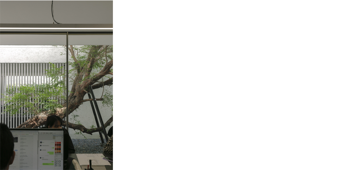
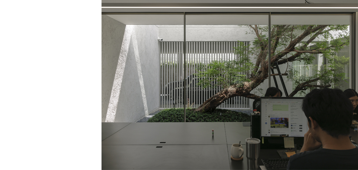
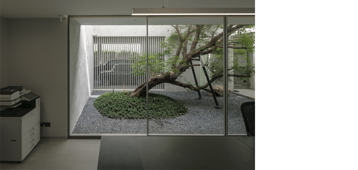
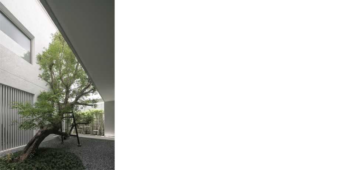
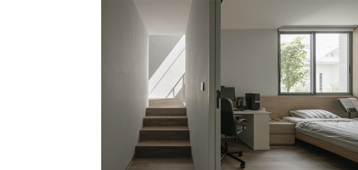
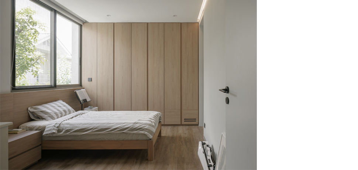
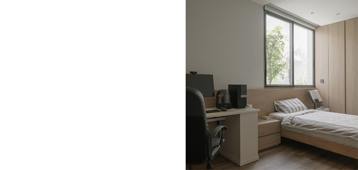
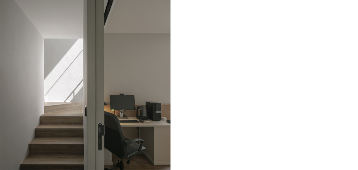
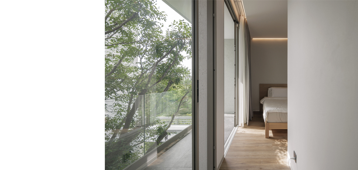
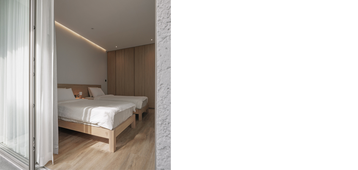
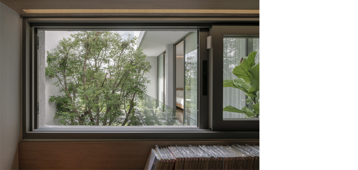
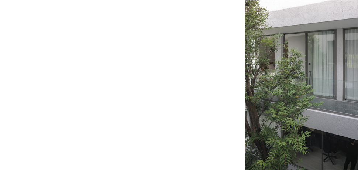
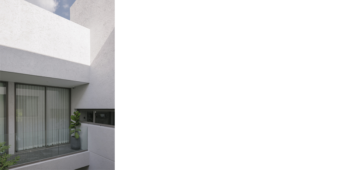
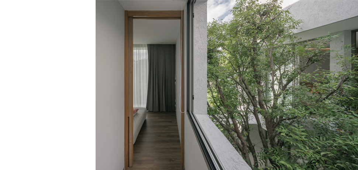
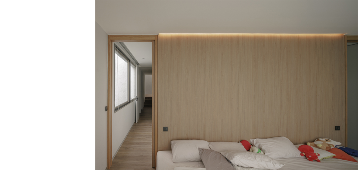
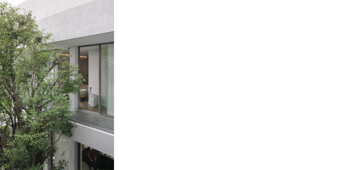
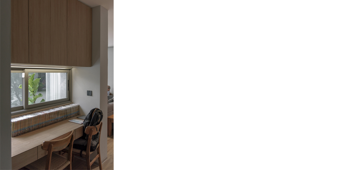
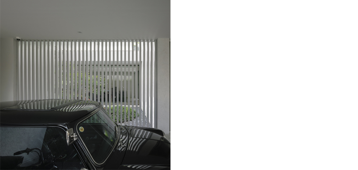
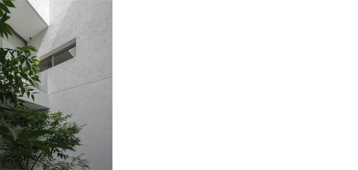
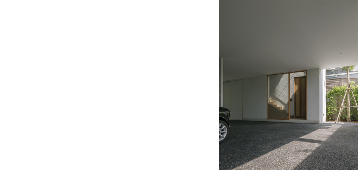
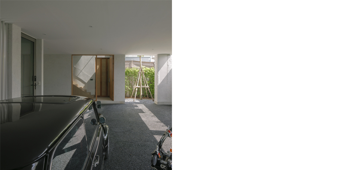
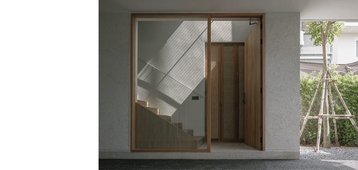
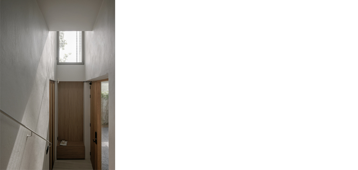
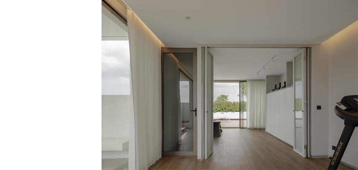
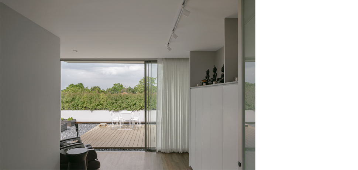
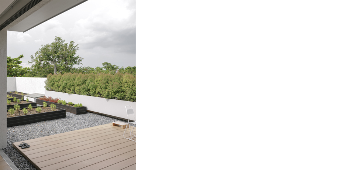
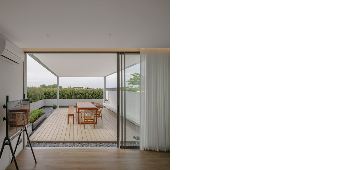
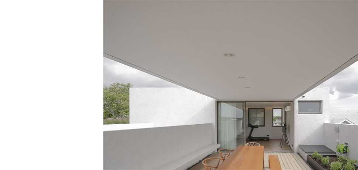
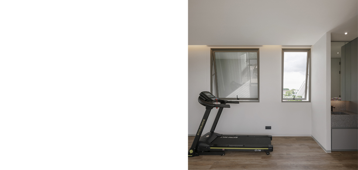
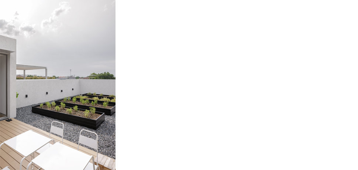
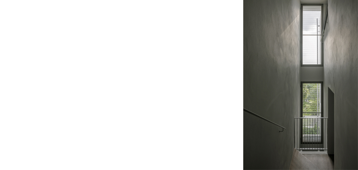
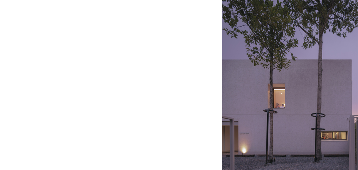
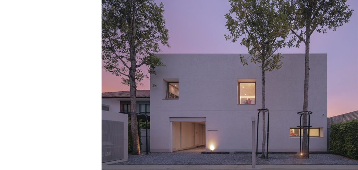
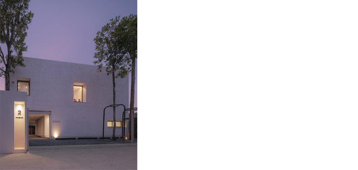
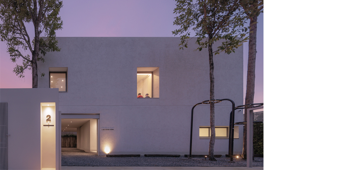
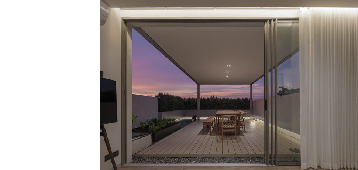
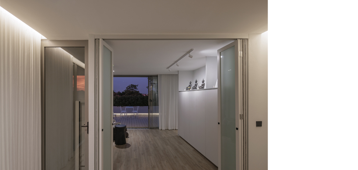
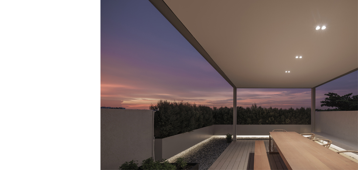
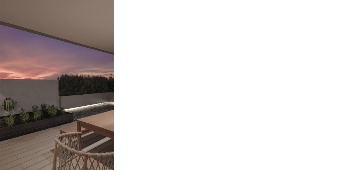
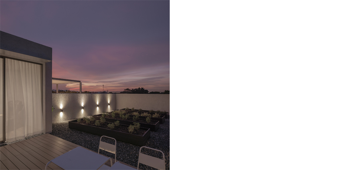
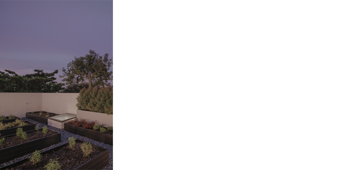
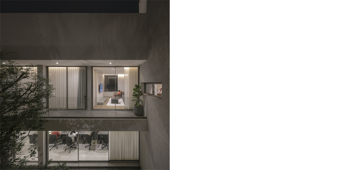
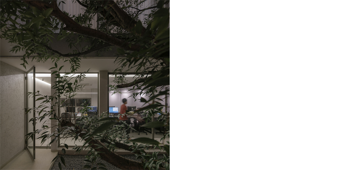
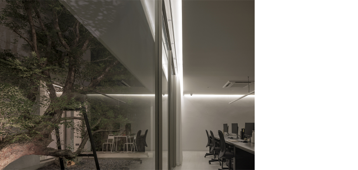
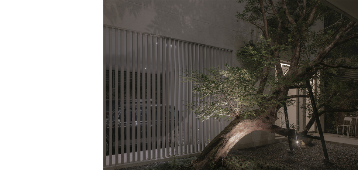
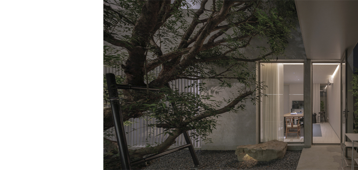
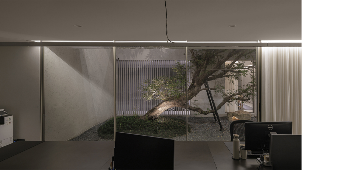
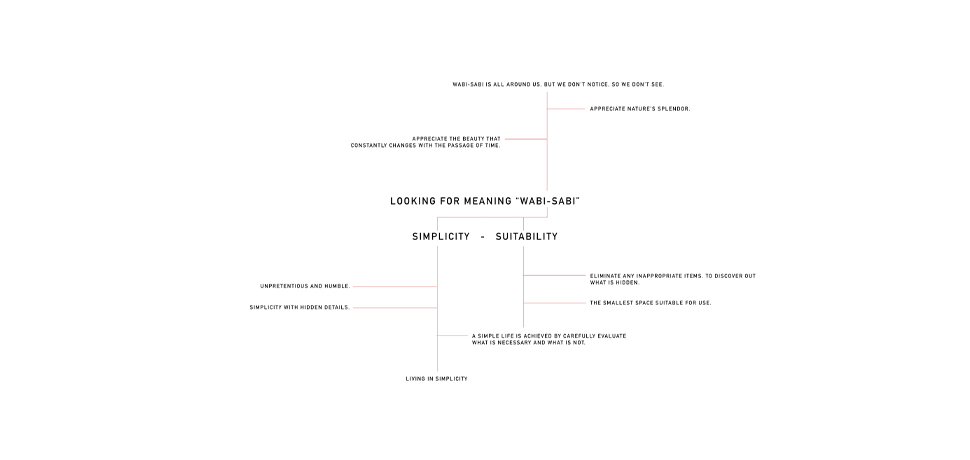
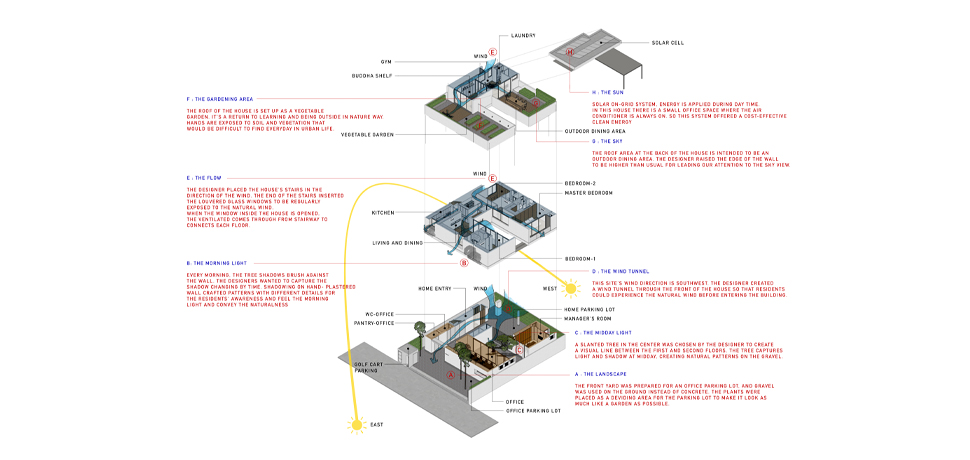
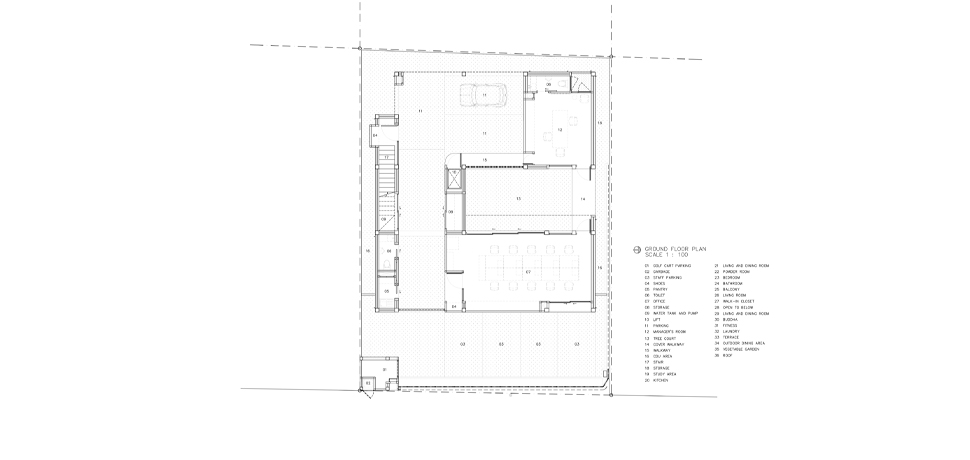
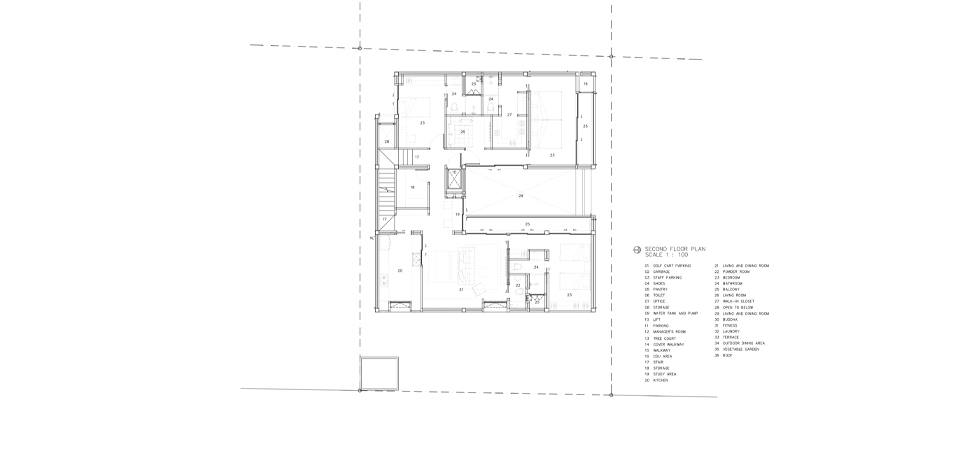
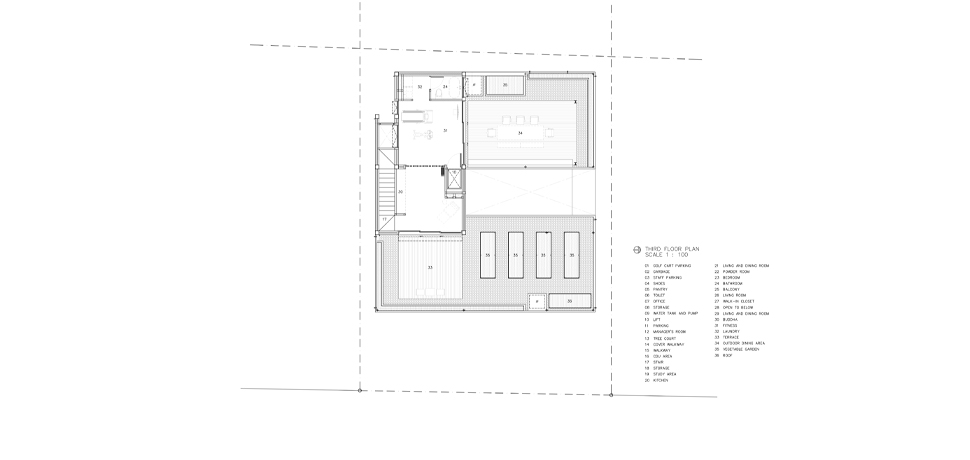
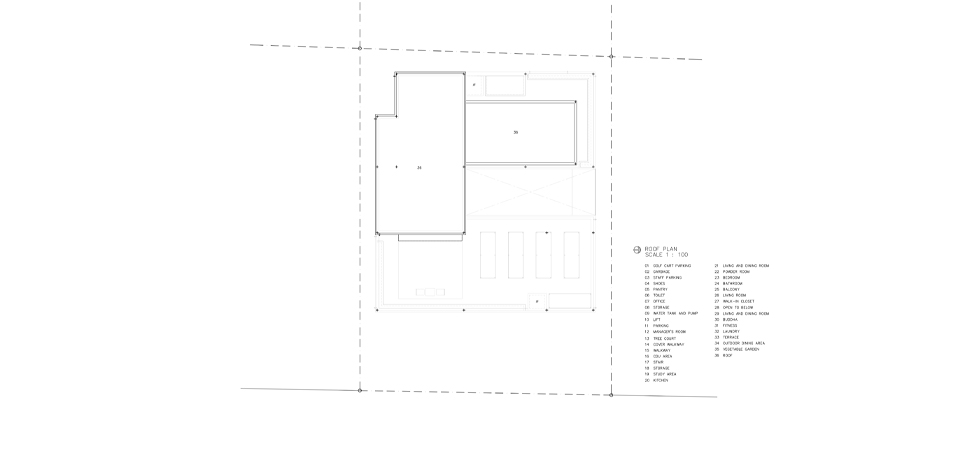
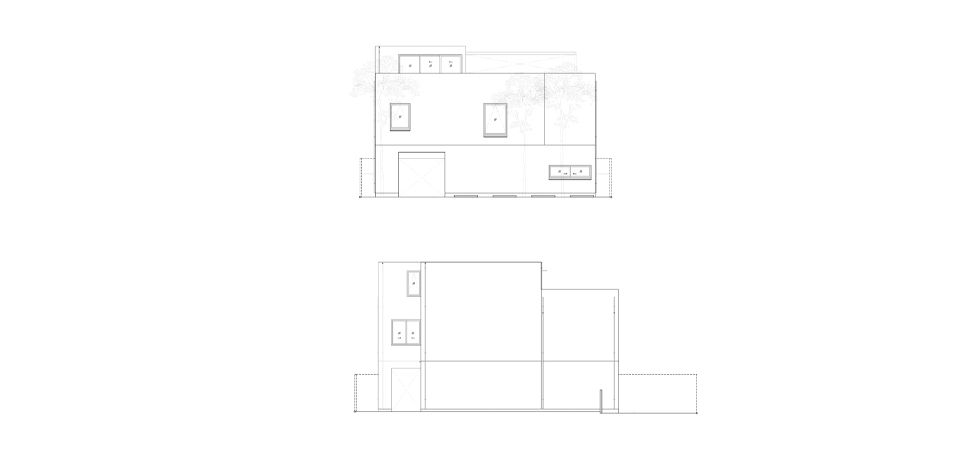
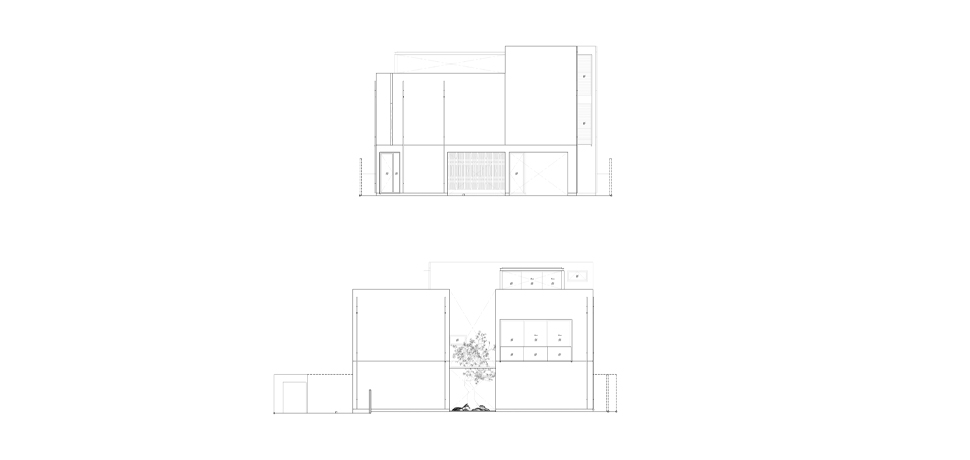
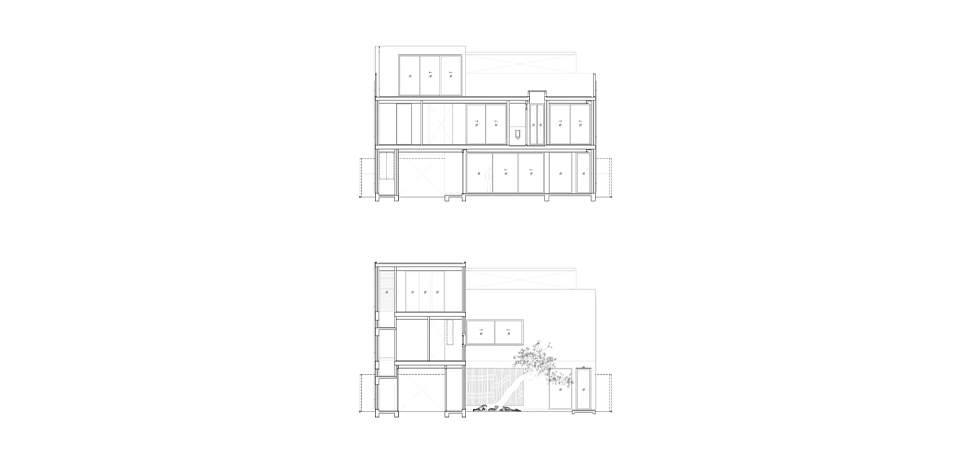
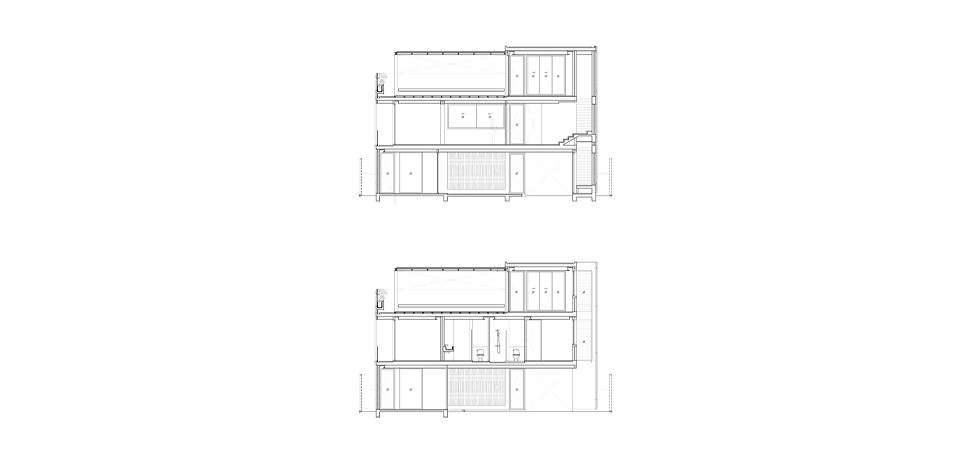
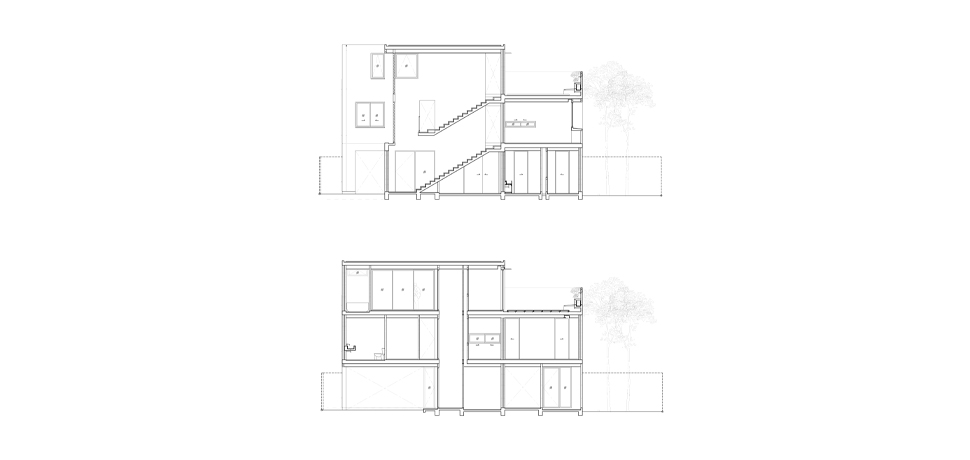
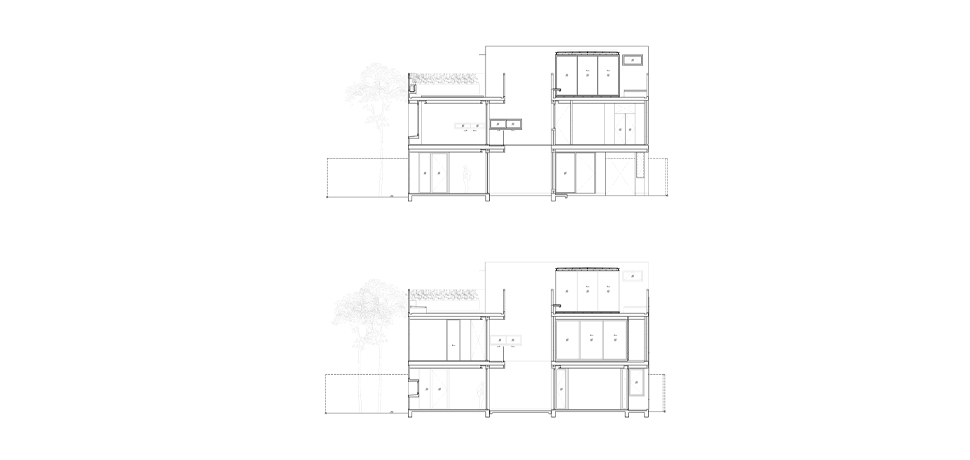
This house serves as both the designer’s residence and office, beginning with a personal design question: “What kind of house do I want?”
As a designer, my role is usually to understand the homeowner’s needs, preferences, and habits in order to create a space that fulfills them. But in asking
this question of myself, I realized my affinity for simplicity with hidden details, modesty, and humility—an approach that eventually led me to the
Japanese philosophy of Wabi Sabi. This concept resonated with the essence I wanted for this home. I continue to interpret “Wabi Sabi”
through many lenses: appreciating nature as it is, valuing the passage of time, reducing excess to reveal hidden qualities, using only what is necessary,
and living with simplicity.
The house’s front façade recedes along the property’s longest side, creating space for parking for employees and visitors. Instead of concrete, the ground
is covered with gravel, softening the atmosphere and making it feel less like a parking lot. Tall trees line the eastern edge, acting as natural dividers.
The eastern wall is kept solid to provide privacy and shield the interior from heat. At sunrise, shifting shadows of trees play across the specially plastered,
semi-handcrafted walls—an everyday beauty that changes with the wind and the time of day.
On the ground floor, the office and parking areas are arranged around a central tree court open to the sky. This courtyard, reminiscent of a giant bonsai,
becomes the main view from the office. Sunlight filters through its branches only at midday, creating a fleeting moment of beauty that I cherish each day.
Natural ventilation flows from the back to the front of the house, supported by a wind tunnel design. Residents feel this natural breeze before entering
the air-conditioned living areas. The staircase, positioned in the southwest, incorporates a fixed glass louver at its base, designed to capture and diffuse
the breeze throughout the house.
The rooftop garden serves as a retreat, offering opportunities to plant, cultivate, and reconnect with nature—rare experiences in city life. A dining area is
also set here, enclosed by raised walls that frame only the sky. The space changes in mood as the sky shifts in color throughout the day.
Inside, the house makes deliberate use of minimal space. The total area is 350 square meters:
First floor (110 sqm): office space for ten employees, including a manager’s room convertible into a six-person meeting room. Second floor (190 sqm):
the main residence, with a living–dining room, kitchen, and three bedrooms. Third floor (50 sqm): a gym and a prayer room.
In total, the residential section accommodates seven people. Every element of this house reflects a way of life rooted in simplicity and awareness.
It is a place that encourages us to notice our surroundings, to find meaning in everyday life, and to let go of what is unnecessary. For me, it has become
not only a home and a studio, but also a space for exploring the mind more deeply.
Architect: Narucha Kuwattanapasiri
Interior Architect: Narucha Kuwattanapasiri
Landscape Architect: Narucha Kuwattanapasiri
Lighting Architect: –
Structural Engineer: Kor-It Structural Design and Construction Co., Ltd.
System Engineer: Kor-It Structural Design and Construction Co., Ltd.
Contractor: DWN Builder Company Limited
Photographs: Soopakorn Srisakul
















































































































































































































































This house serves as both the designer’s residence and office, beginning with a personal design question: “What kind of house do I want?”
As a designer, my role is usually to understand the homeowner’s needs, preferences, and habits in order to create a space that fulfills them. But in asking
this question of myself, I realized my affinity for simplicity with hidden details, modesty, and humility—an approach that eventually led me to the
Japanese philosophy of Wabi Sabi. This concept resonated with the essence I wanted for this home. I continue to interpret “Wabi Sabi”
through many lenses: appreciating nature as it is, valuing the passage of time, reducing excess to reveal hidden qualities, using only what is necessary,
and living with simplicity.
The house’s front façade recedes along the property’s longest side, creating space for parking for employees and visitors. Instead of concrete, the ground
is covered with gravel, softening the atmosphere and making it feel less like a parking lot. Tall trees line the eastern edge, acting as natural dividers.
The eastern wall is kept solid to provide privacy and shield the interior from heat. At sunrise, shifting shadows of trees play across the specially plastered,
semi-handcrafted walls—an everyday beauty that changes with the wind and the time of day.
On the ground floor, the office and parking areas are arranged around a central tree court open to the sky. This courtyard, reminiscent of a giant bonsai,
becomes the main view from the office. Sunlight filters through its branches only at midday, creating a fleeting moment of beauty that I cherish each day.
Natural ventilation flows from the back to the front of the house, supported by a wind tunnel design. Residents feel this natural breeze before entering
the air-conditioned living areas. The staircase, positioned in the southwest, incorporates a fixed glass louver at its base, designed to capture and diffuse
the breeze throughout the house.
The rooftop garden serves as a retreat, offering opportunities to plant, cultivate, and reconnect with nature—rare experiences in city life. A dining area is
also set here, enclosed by raised walls that frame only the sky. The space changes in mood as the sky shifts in color throughout the day.
Inside, the house makes deliberate use of minimal space. The total area is 350 square meters:
First floor (110 sqm): office space for ten employees, including a manager’s room convertible into a six-person meeting room. Second floor (190 sqm):
the main residence, with a living–dining room, kitchen, and three bedrooms. Third floor (50 sqm): a gym and a prayer room.
In total, the residential section accommodates seven people. Every element of this house reflects a way of life rooted in simplicity and awareness.
It is a place that encourages us to notice our surroundings, to find meaning in everyday life, and to let go of what is unnecessary. For me, it has become
not only a home and a studio, but also a space for exploring the mind more deeply.
Architect: Narucha Kuwattanapasiri
Interior Architect: Narucha Kuwattanapasiri
Landscape Architect: Narucha Kuwattanapasiri
Lighting Architect: –
Structural Engineer: Kor-It Structural Design and Construction Co., Ltd.
System Engineer: Kor-It Structural Design and Construction Co., Ltd.
Contractor: DWN Builder Company Limited
Photographs: Soopakorn Srisakul
















































































































































































































































This house serves as both the designer’s residence and office, beginning with a personal design question: “What kind of house do I want?”
As a designer, my role is usually to understand the homeowner’s needs, preferences, and habits in order to create a space that fulfills them. But in asking
this question of myself, I realized my affinity for simplicity with hidden details, modesty, and humility—an approach that eventually led me to the
Japanese philosophy of Wabi Sabi. This concept resonated with the essence I wanted for this home. I continue to interpret “Wabi Sabi”
through many lenses: appreciating nature as it is, valuing the passage of time, reducing excess to reveal hidden qualities, using only what is necessary,
and living with simplicity.
The house’s front façade recedes along the property’s longest side, creating space for parking for employees and visitors. Instead of concrete, the ground
is covered with gravel, softening the atmosphere and making it feel less like a parking lot. Tall trees line the eastern edge, acting as natural dividers.
The eastern wall is kept solid to provide privacy and shield the interior from heat. At sunrise, shifting shadows of trees play across the specially plastered,
semi-handcrafted walls—an everyday beauty that changes with the wind and the time of day.
On the ground floor, the office and parking areas are arranged around a central tree court open to the sky. This courtyard, reminiscent of a giant bonsai,
becomes the main view from the office. Sunlight filters through its branches only at midday, creating a fleeting moment of beauty that I cherish each day.
Natural ventilation flows from the back to the front of the house, supported by a wind tunnel design. Residents feel this natural breeze before entering
the air-conditioned living areas. The staircase, positioned in the southwest, incorporates a fixed glass louver at its base, designed to capture and diffuse
the breeze throughout the house.
The rooftop garden serves as a retreat, offering opportunities to plant, cultivate, and reconnect with nature—rare experiences in city life. A dining area is
also set here, enclosed by raised walls that frame only the sky. The space changes in mood as the sky shifts in color throughout the day.
Inside, the house makes deliberate use of minimal space. The total area is 350 square meters:
First floor (110 sqm): office space for ten employees, including a manager’s room convertible into a six-person meeting room. Second floor (190 sqm):
the main residence, with a living–dining room, kitchen, and three bedrooms. Third floor (50 sqm): a gym and a prayer room.
In total, the residential section accommodates seven people. Every element of this house reflects a way of life rooted in simplicity and awareness.
It is a place that encourages us to notice our surroundings, to find meaning in everyday life, and to let go of what is unnecessary. For me, it has become
not only a home and a studio, but also a space for exploring the mind more deeply.
Architect: Narucha Kuwattanapasiri
Interior Architect: Narucha Kuwattanapasiri
Landscape Architect: Narucha Kuwattanapasiri
Lighting Architect: –
Structural Engineer: Kor-It Structural Design and Construction Co., Ltd.
System Engineer: Kor-It Structural Design and Construction Co., Ltd.
Contractor: DWN Builder Company Limited
Photographs: Soopakorn Srisakul
This house serves as both the designer’s residence and office, beginning with a personal design question: “What kind of house do I want?”
As a designer, my role is usually to understand the homeowner’s needs, preferences, and habits in order to create a space that fulfills them. But in asking
this question of myself, I realized my affinity for simplicity with hidden details, modesty, and humility—an approach that eventually led me to the
Japanese philosophy of Wabi Sabi. This concept resonated with the essence I wanted for this home. I continue to interpret “Wabi Sabi”
through many lenses: appreciating nature as it is, valuing the passage of time, reducing excess to reveal hidden qualities, using only what is necessary,
and living with simplicity.
The house’s front façade recedes along the property’s longest side, creating space for parking for employees and visitors. Instead of concrete, the ground
is covered with gravel, softening the atmosphere and making it feel less like a parking lot. Tall trees line the eastern edge, acting as natural dividers.
The eastern wall is kept solid to provide privacy and shield the interior from heat. At sunrise, shifting shadows of trees play across the specially plastered,
semi-handcrafted walls—an everyday beauty that changes with the wind and the time of day.
On the ground floor, the office and parking areas are arranged around a central tree court open to the sky. This courtyard, reminiscent of a giant bonsai,
becomes the main view from the office. Sunlight filters through its branches only at midday, creating a fleeting moment of beauty that I cherish each day.
Natural ventilation flows from the back to the front of the house, supported by a wind tunnel design. Residents feel this natural breeze before entering
the air-conditioned living areas. The staircase, positioned in the southwest, incorporates a fixed glass louver at its base, designed to capture and diffuse
the breeze throughout the house.
The rooftop garden serves as a retreat, offering opportunities to plant, cultivate, and reconnect with nature—rare experiences in city life. A dining area is
also set here, enclosed by raised walls that frame only the sky. The space changes in mood as the sky shifts in color throughout the day.
Inside, the house makes deliberate use of minimal space. The total area is 350 square meters:
First floor (110 sqm): office space for ten employees, including a manager’s room convertible into a six-person meeting room. Second floor (190 sqm):
the main residence, with a living–dining room, kitchen, and three bedrooms. Third floor (50 sqm): a gym and a prayer room.
In total, the residential section accommodates seven people. Every element of this house reflects a way of life rooted in simplicity and awareness.
It is a place that encourages us to notice our surroundings, to find meaning in everyday life, and to let go of what is unnecessary. For me, it has become
not only a home and a studio, but also a space for exploring the mind more deeply.
Architect: Narucha Kuwattanapasiri
Interior Architect: Narucha Kuwattanapasiri
Landscape Architect: Narucha Kuwattanapasiri
Lighting Architect: –
Structural Engineer: Kor-It Structural Design and Construction Co., Ltd.
System Engineer: Kor-It Structural Design and Construction Co., Ltd.
Contractor: DWN Builder Company Limited
Photographs: Soopakorn Srisakul




