For a better experience, we recommend you to orientate your device
For a better experience, we recommend you to orientate your device






















































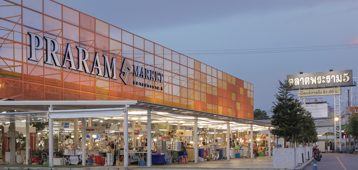
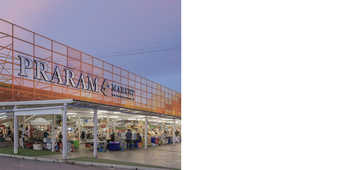
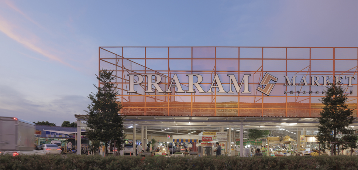
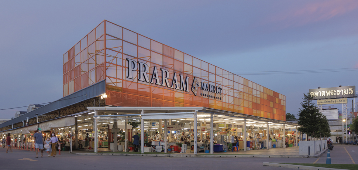
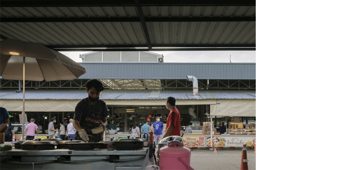
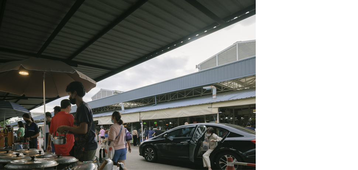
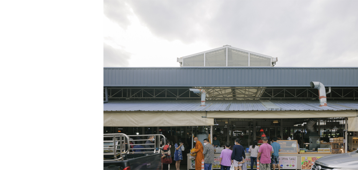
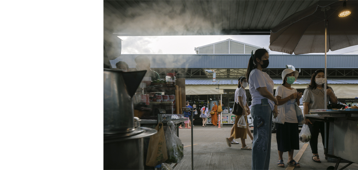
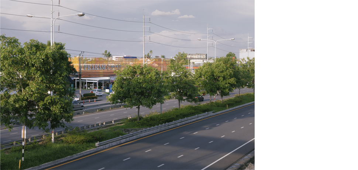
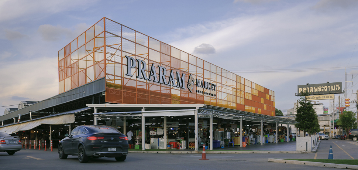
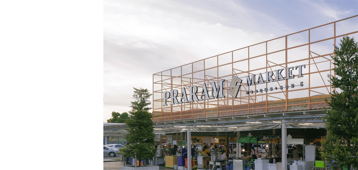
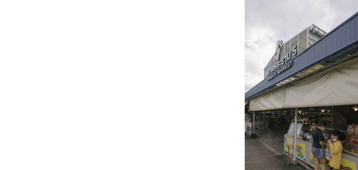
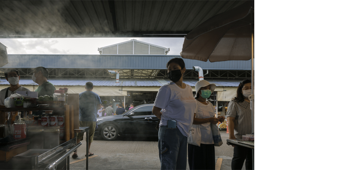
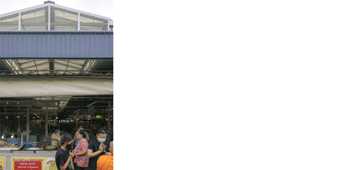
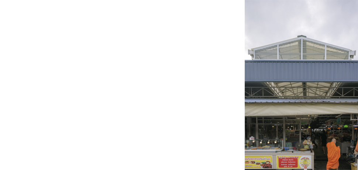
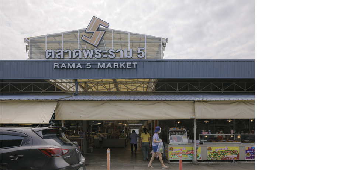
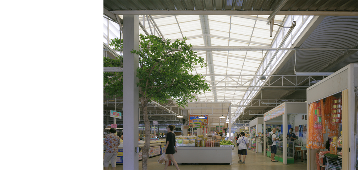
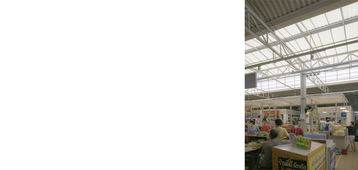
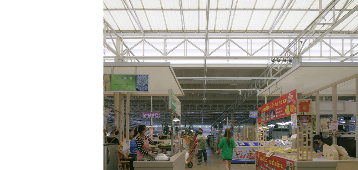
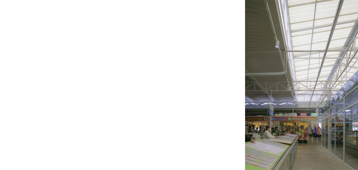
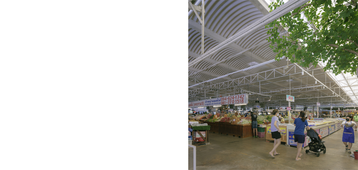
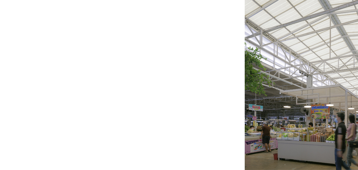
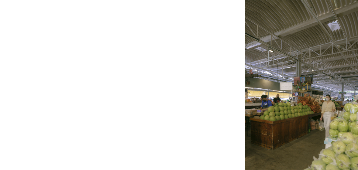
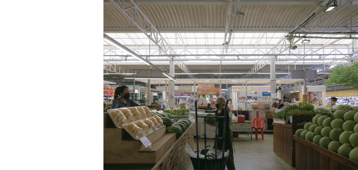
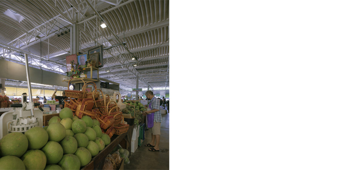
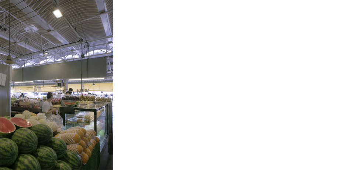
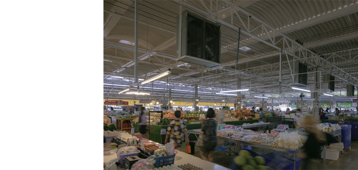
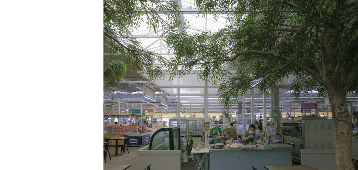
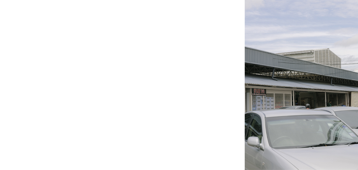
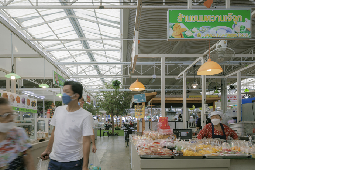
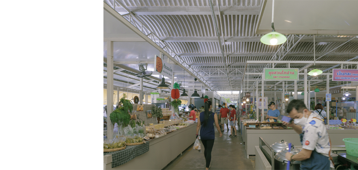
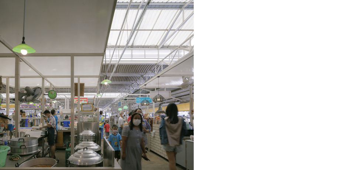
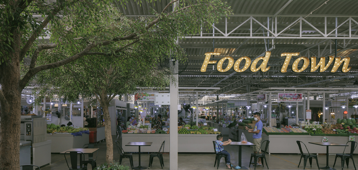
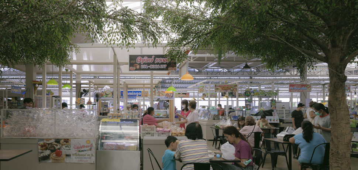
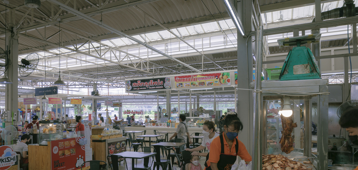
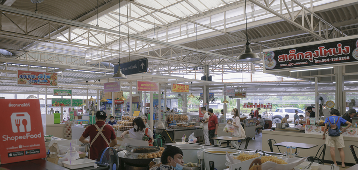
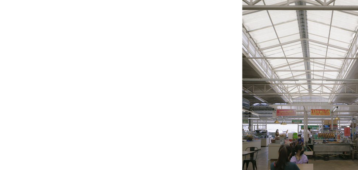
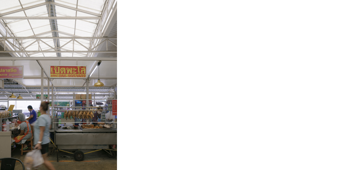
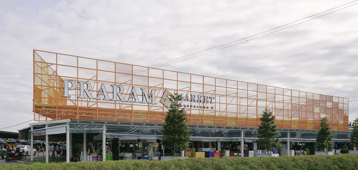
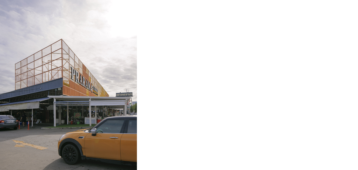
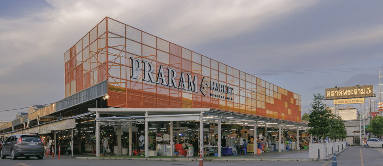
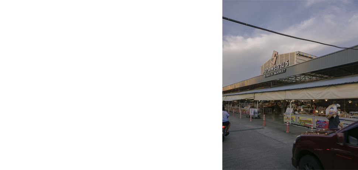
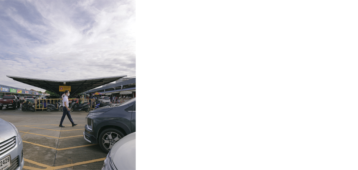
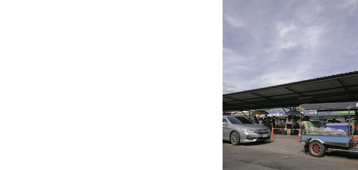
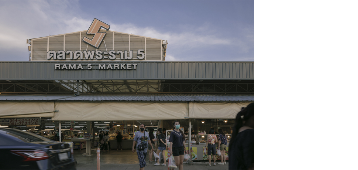
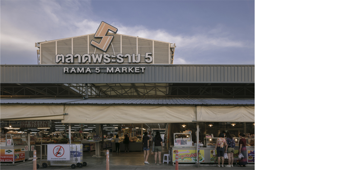
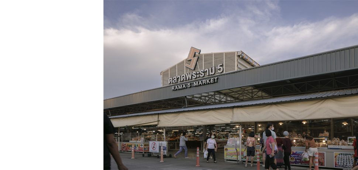
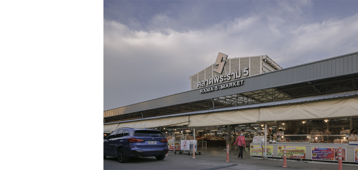
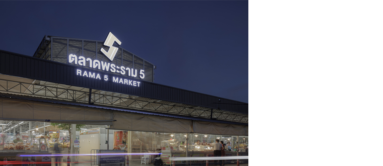
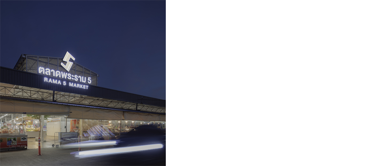
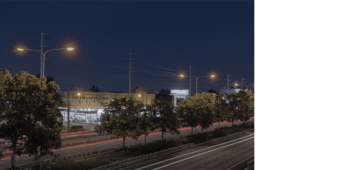
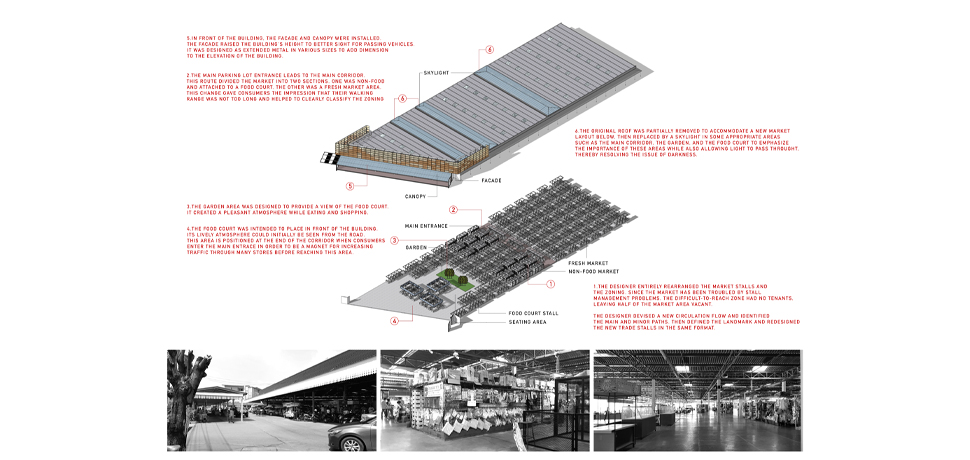
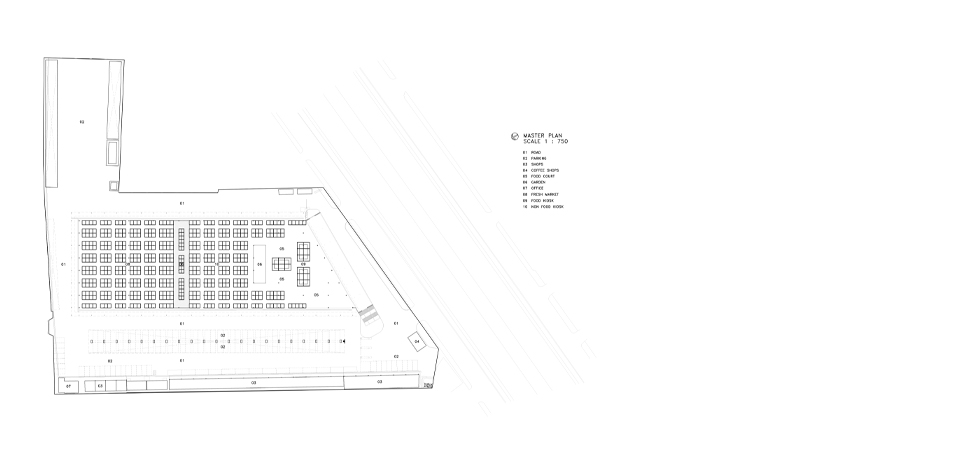
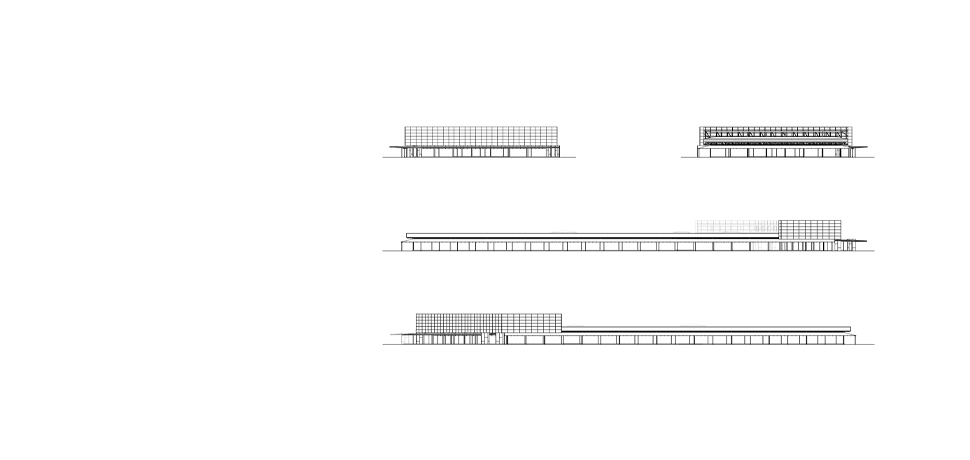
Rama 5 Market is a long-standing traditional market in Nonthaburi that has been in operation for over 17 years, renowned for its reputation for clean,
high-quality food. Today, the owner seeks to modernize the market by reorganizing its layout and rezoning stalls to create a more contemporary
experience.
Upon inspecting the site, the designer noted several issues: some original stalls had high shelves that blocked visibility, leaving certain sections feeling
abandoned. The low-opacity walls contributed to a dim, uninviting atmosphere, while the low roof structure added to the sense of enclosure. Externally,
the market’s visibility was further hindered by the wide, fast-paced road in front, making it difficult to spot from a distance.
To address these challenges, the designer proposed a new layout with categorized commodity zones and standardized stall construction for a cleaner,
more cohesive look. Clear circulation was established through primary and secondary pathways, with a central main entrance near the parking lot
leading to an internal street that divides the market into two main sections.
The first section contains non-food stalls—essential yet typically less frequented—strategically placed adjacent to the lively food court to naturally
draw visitors through. The second section is the fresh market zone at the rear, attracting daily shoppers with its convenient layout and improved visibility.
The food court, located at the front, serves as the heart of the market, consistently buzzing with activity and projecting a lively character to the outside
world. At its center, a small garden was introduced as a peaceful gathering spot, enhancing both the dining and shopping experience. To improve
the market’s visibility, the building height was raised, and vibrant colors were applied to the façade. Lightweight steel was chosen to reduce structural load
while adding dimension to the overall design.
While the antique roof could not be replaced, it was preserved and repainted, with translucent sections added to bring in natural light without excess heat.
These adjustments brighten key areas, including the central garden and main pathways, creating a welcoming, airy atmosphere.
Together, these improvements give Rama 5 Market a fresh, modern identity while maintaining its traditional character. The updated design aligns with
contemporary lifestyles through improved aesthetics, cleanliness, and organization—ensuring the market remains both practical and inviting for all visitors.
Architect: Narucha Kuwattanapasiri, Phawas Athisiriariyakul
Interior Architect: –
Landscape Architect: –
Lighting Architect: –
Structural Engineer: –
System Engineer: –
Contractor: –
Photographs: Soopakorn Srisakul












































































































Rama 5 Market is a long-standing traditional market in Nonthaburi that has been in operation for over 17 years, renowned for its reputation for clean,
high-quality food. Today, the owner seeks to modernize the market by reorganizing its layout and rezoning stalls to create a more contemporary
experience.
Upon inspecting the site, the designer noted several issues: some original stalls had high shelves that blocked visibility, leaving certain sections feeling
abandoned. The low-opacity walls contributed to a dim, uninviting atmosphere, while the low roof structure added to the sense of enclosure. Externally,
the market’s visibility was further hindered by the wide, fast-paced road in front, making it difficult to spot from a distance.
To address these challenges, the designer proposed a new layout with categorized commodity zones and standardized stall construction for a cleaner,
more cohesive look. Clear circulation was established through primary and secondary pathways, with a central main entrance near the parking lot
leading to an internal street that divides the market into two main sections.
The first section contains non-food stalls—essential yet typically less frequented—strategically placed adjacent to the lively food court to naturally
draw visitors through. The second section is the fresh market zone at the rear, attracting daily shoppers with its convenient layout and improved visibility.
The food court, located at the front, serves as the heart of the market, consistently buzzing with activity and projecting a lively character to the outside
world. At its center, a small garden was introduced as a peaceful gathering spot, enhancing both the dining and shopping experience. To improve
the market’s visibility, the building height was raised, and vibrant colors were applied to the façade. Lightweight steel was chosen to reduce structural load
while adding dimension to the overall design.
While the antique roof could not be replaced, it was preserved and repainted, with translucent sections added to bring in natural light without excess heat.
These adjustments brighten key areas, including the central garden and main pathways, creating a welcoming, airy atmosphere.
Together, these improvements give Rama 5 Market a fresh, modern identity while maintaining its traditional character. The updated design aligns with
contemporary lifestyles through improved aesthetics, cleanliness, and organization—ensuring the market remains both practical and inviting for all visitors.
Architect: Narucha Kuwattanapasiri, Phawas Athisiriariyakul
Interior Architect: –
Landscape Architect: –
Lighting Architect: –
Structural Engineer: –
System Engineer: –
Contractor: –
Photographs: Soopakorn Srisakul












































































































Rama 5 Market is a long-standing traditional market in Nonthaburi that has been in operation for over 17 years, renowned for its reputation for clean,
high-quality food. Today, the owner seeks to modernize the market by reorganizing its layout and rezoning stalls to create a more contemporary
experience.
Upon inspecting the site, the designer noted several issues: some original stalls had high shelves that blocked visibility, leaving certain sections feeling
abandoned. The low-opacity walls contributed to a dim, uninviting atmosphere, while the low roof structure added to the sense of enclosure. Externally,
the market’s visibility was further hindered by the wide, fast-paced road in front, making it difficult to spot from a distance.
To address these challenges, the designer proposed a new layout with categorized commodity zones and standardized stall construction for a cleaner,
more cohesive look. Clear circulation was established through primary and secondary pathways, with a central main entrance near the parking lot
leading to an internal street that divides the market into two main sections.
The first section contains non-food stalls—essential yet typically less frequented—strategically placed adjacent to the lively food court to naturally
draw visitors through. The second section is the fresh market zone at the rear, attracting daily shoppers with its convenient layout and improved visibility.
The food court, located at the front, serves as the heart of the market, consistently buzzing with activity and projecting a lively character to the outside
world. At its center, a small garden was introduced as a peaceful gathering spot, enhancing both the dining and shopping experience. To improve
the market’s visibility, the building height was raised, and vibrant colors were applied to the façade. Lightweight steel was chosen to reduce structural load
while adding dimension to the overall design.
While the antique roof could not be replaced, it was preserved and repainted, with translucent sections added to bring in natural light without excess heat.
These adjustments brighten key areas, including the central garden and main pathways, creating a welcoming, airy atmosphere.
Together, these improvements give Rama 5 Market a fresh, modern identity while maintaining its traditional character. The updated design aligns with
contemporary lifestyles through improved aesthetics, cleanliness, and organization—ensuring the market remains both practical and inviting for all visitors.
Architect: Narucha Kuwattanapasiri, Phawas Athisiriariyakul
Interior Architect: –
Landscape Architect: –
Lighting Architect: –
Structural Engineer: –
System Engineer: –
Contractor: –
Photographs: Soopakorn Srisakul
Rama 5 Market is a long-standing traditional market in Nonthaburi that has been in operation for over 17 years, renowned for its reputation for clean,
high-quality food. Today, the owner seeks to modernize the market by reorganizing its layout and rezoning stalls to create a more contemporary
experience.
Upon inspecting the site, the designer noted several issues: some original stalls had high shelves that blocked visibility, leaving certain sections feeling
abandoned. The low-opacity walls contributed to a dim, uninviting atmosphere, while the low roof structure added to the sense of enclosure. Externally,
the market’s visibility was further hindered by the wide, fast-paced road in front, making it difficult to spot from a distance.
To address these challenges, the designer proposed a new layout with categorized commodity zones and standardized stall construction for a cleaner,
more cohesive look. Clear circulation was established through primary and secondary pathways, with a central main entrance near the parking lot
leading to an internal street that divides the market into two main sections.
The first section contains non-food stalls—essential yet typically less frequented—strategically placed adjacent to the lively food court to naturally
draw visitors through. The second section is the fresh market zone at the rear, attracting daily shoppers with its convenient layout and improved visibility.
The food court, located at the front, serves as the heart of the market, consistently buzzing with activity and projecting a lively character to the outside
world. At its center, a small garden was introduced as a peaceful gathering spot, enhancing both the dining and shopping experience. To improve
the market’s visibility, the building height was raised, and vibrant colors were applied to the façade. Lightweight steel was chosen to reduce structural load
while adding dimension to the overall design.
While the antique roof could not be replaced, it was preserved and repainted, with translucent sections added to bring in natural light without excess heat.
These adjustments brighten key areas, including the central garden and main pathways, creating a welcoming, airy atmosphere.
Together, these improvements give Rama 5 Market a fresh, modern identity while maintaining its traditional character. The updated design aligns with
contemporary lifestyles through improved aesthetics, cleanliness, and organization—ensuring the market remains both practical and inviting for all visitors.
Architect: Narucha Kuwattanapasiri, Phawas Athisiriariyakul
Interior Architect: –
Landscape Architect: –
Lighting Architect: –
Structural Engineer: –
System Engineer: –
Contractor: –
Photographs: Soopakorn Srisakul




