For a better experience, we recommend you to orientate your device
For a better experience, we recommend you to orientate your device










































































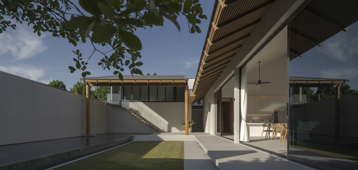
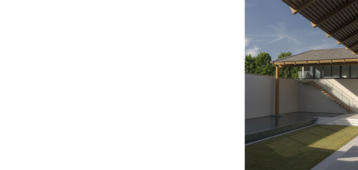
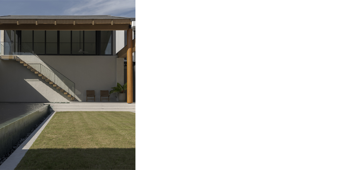
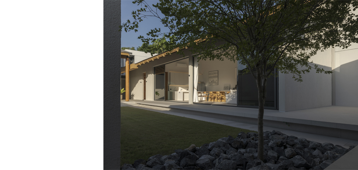
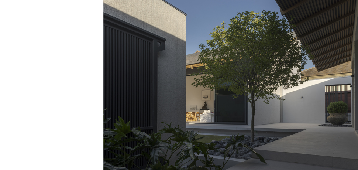
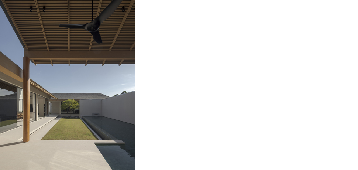
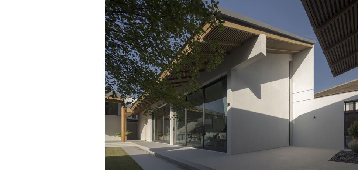
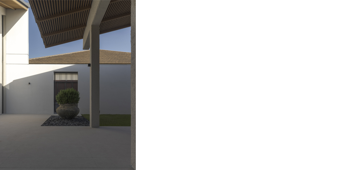
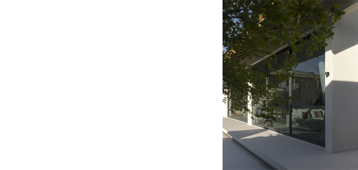
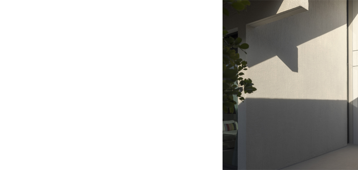
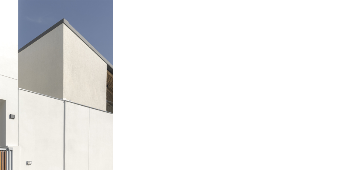
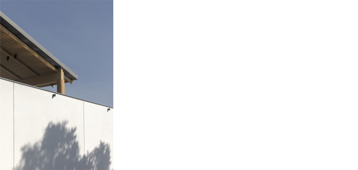
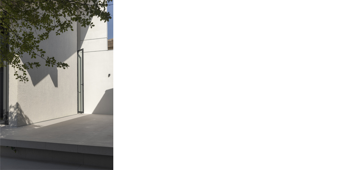
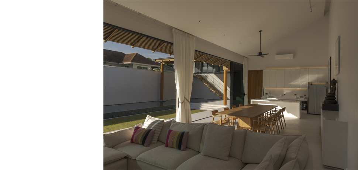
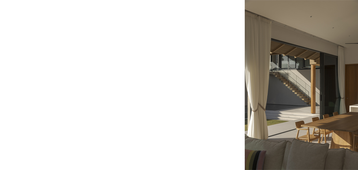
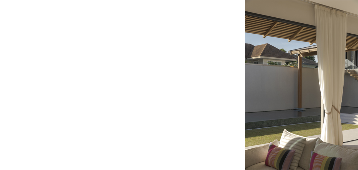
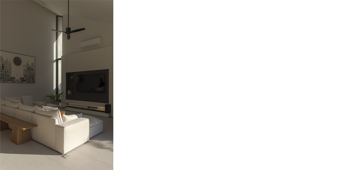
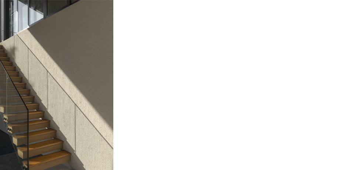
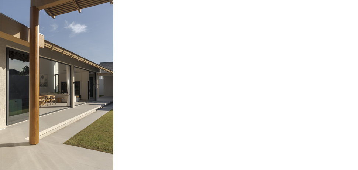
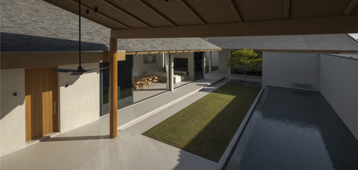
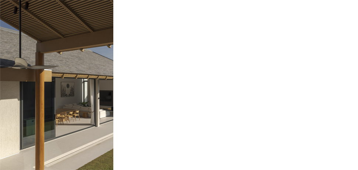
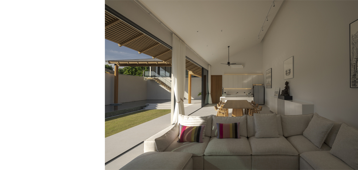
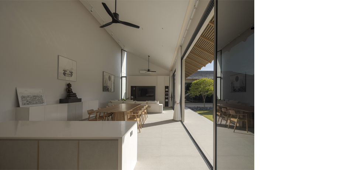
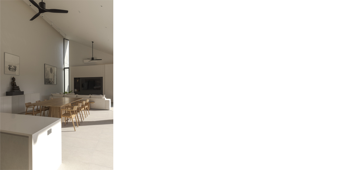
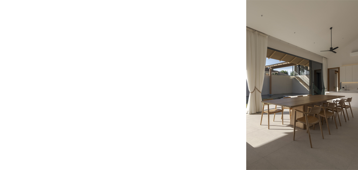
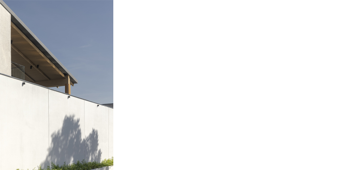
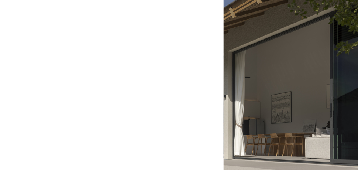
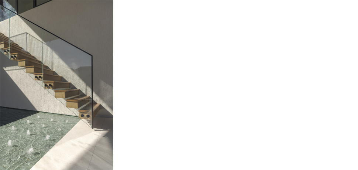
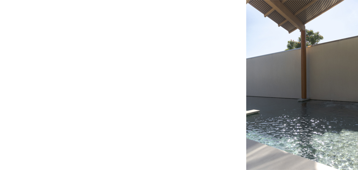
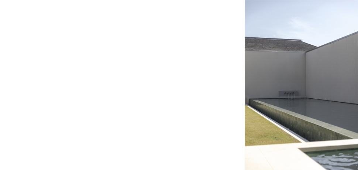
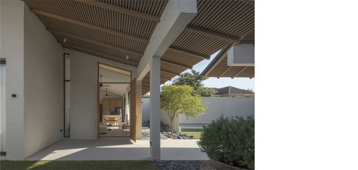
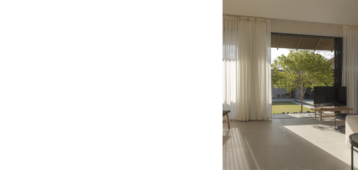
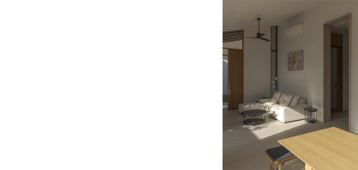
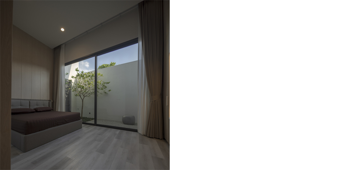
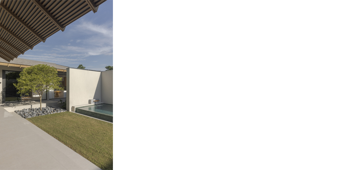
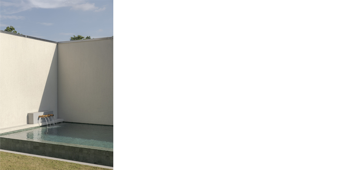
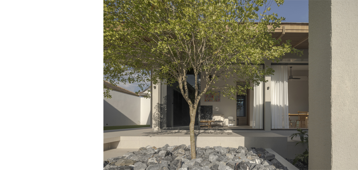
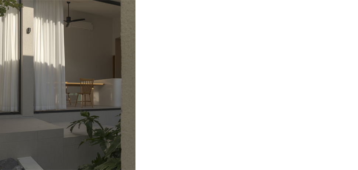
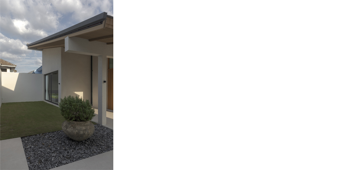
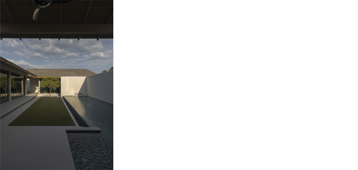
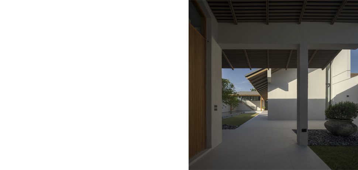
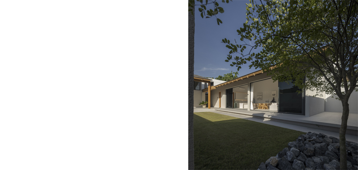
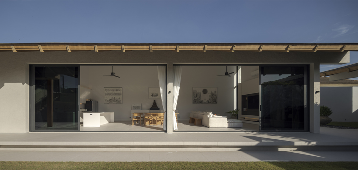
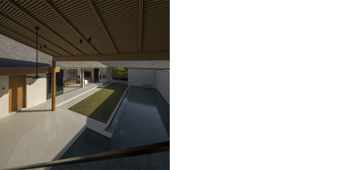

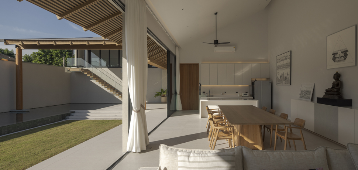
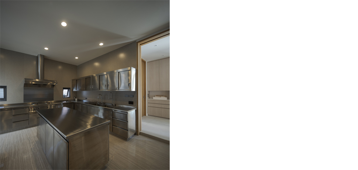
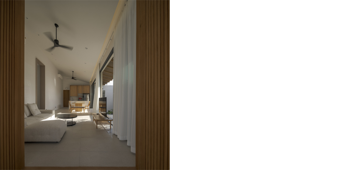
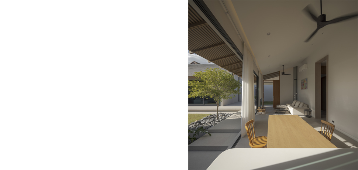
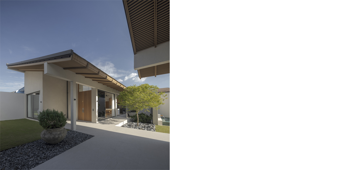
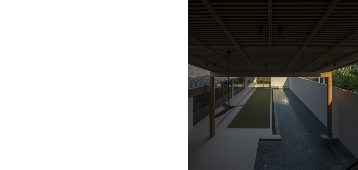
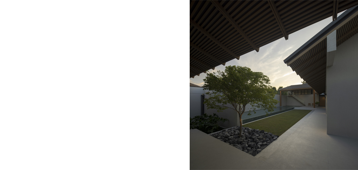
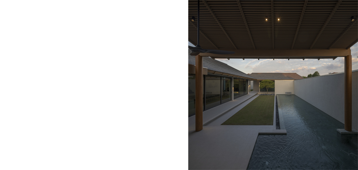
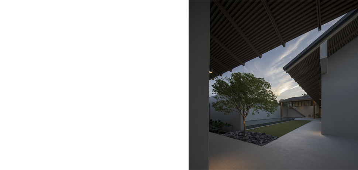
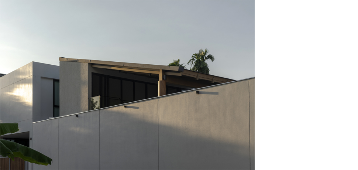
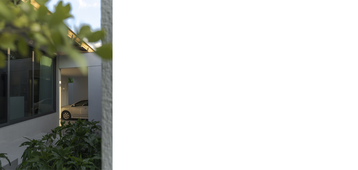
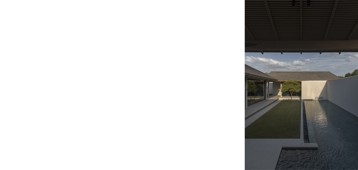
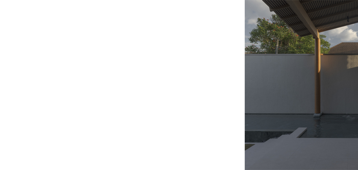
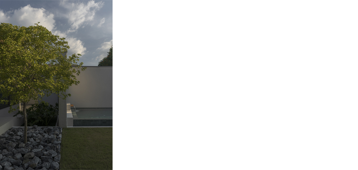
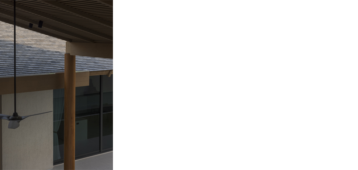

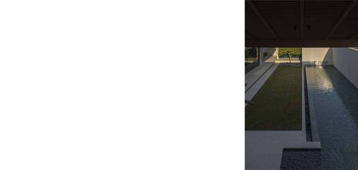
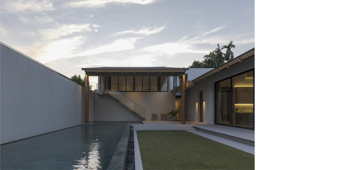
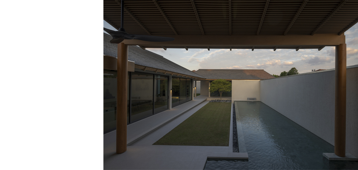

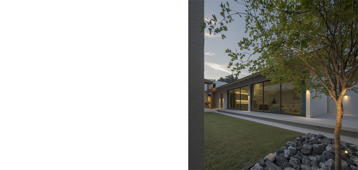
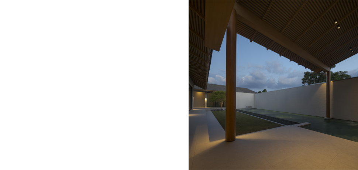
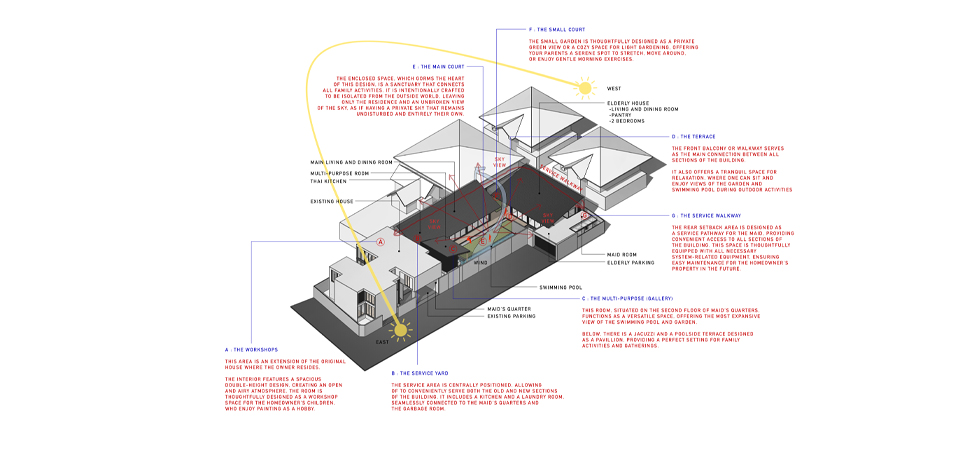
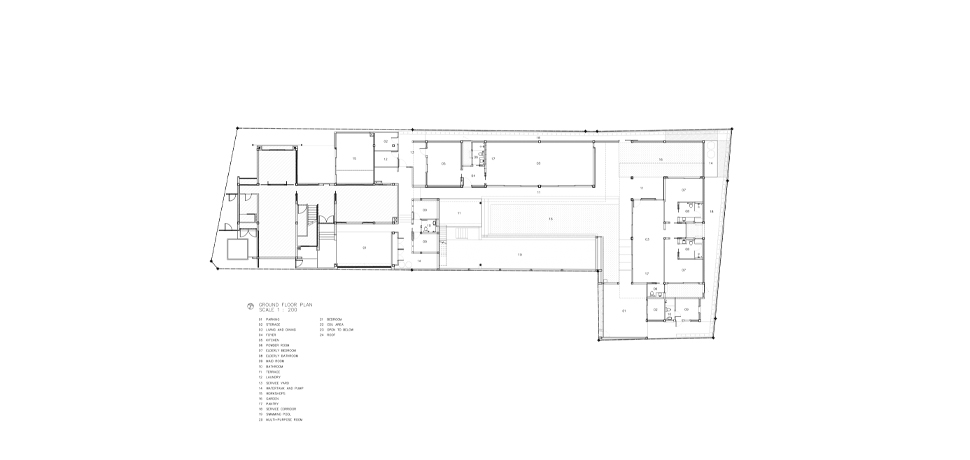
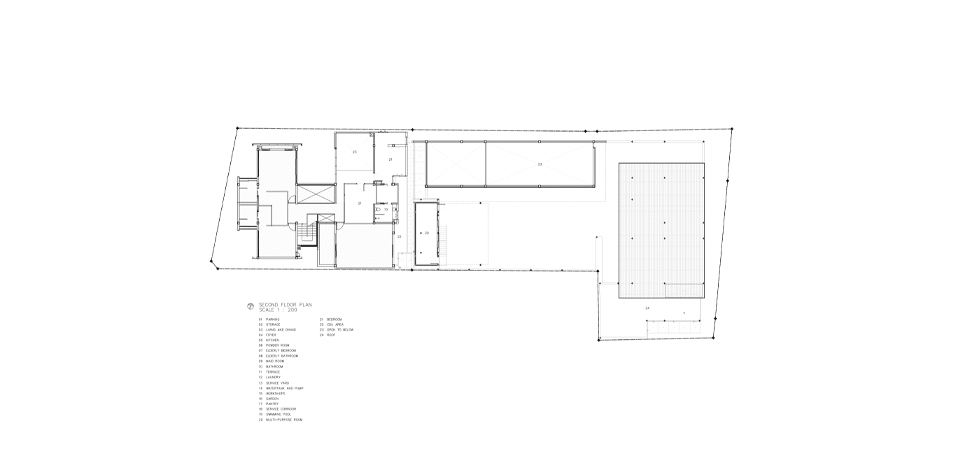
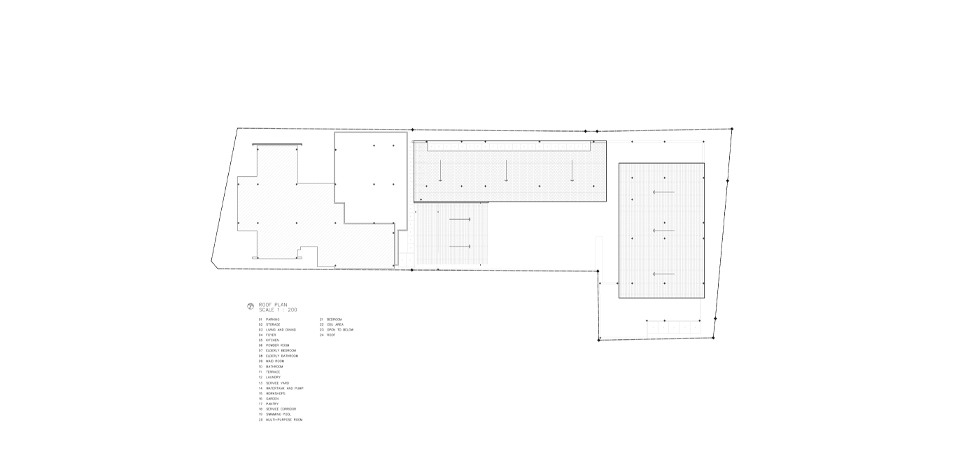
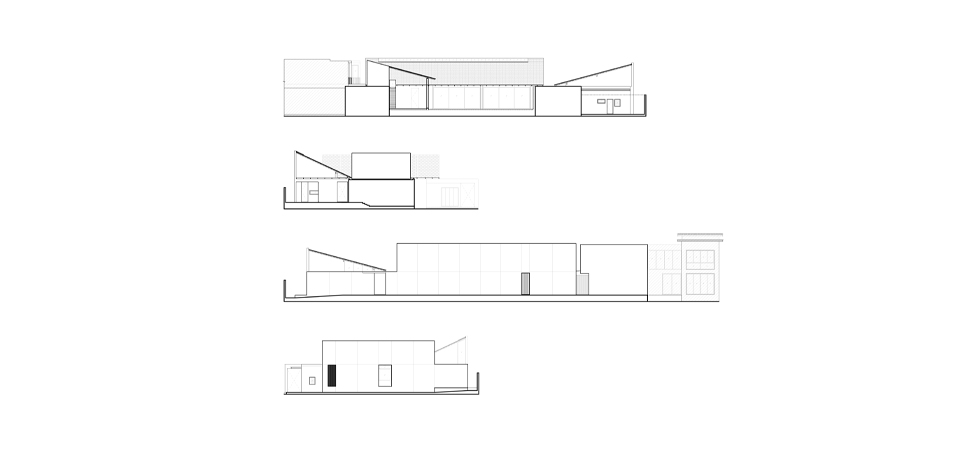
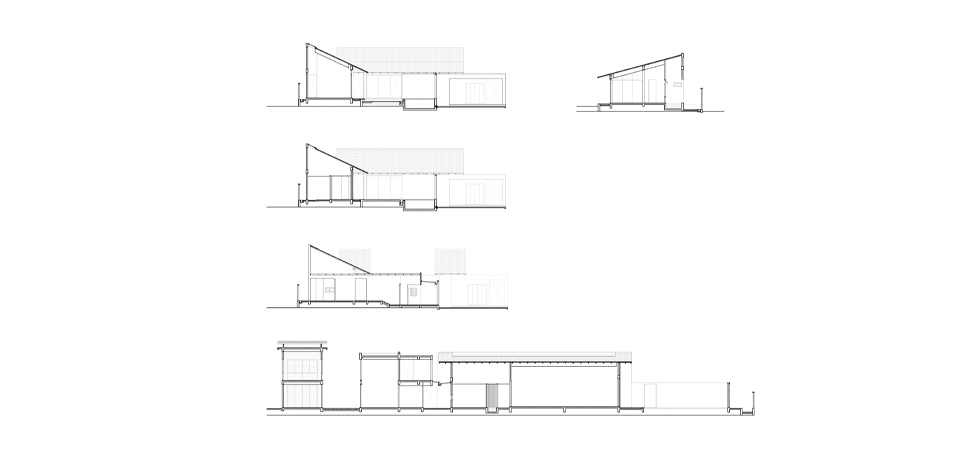
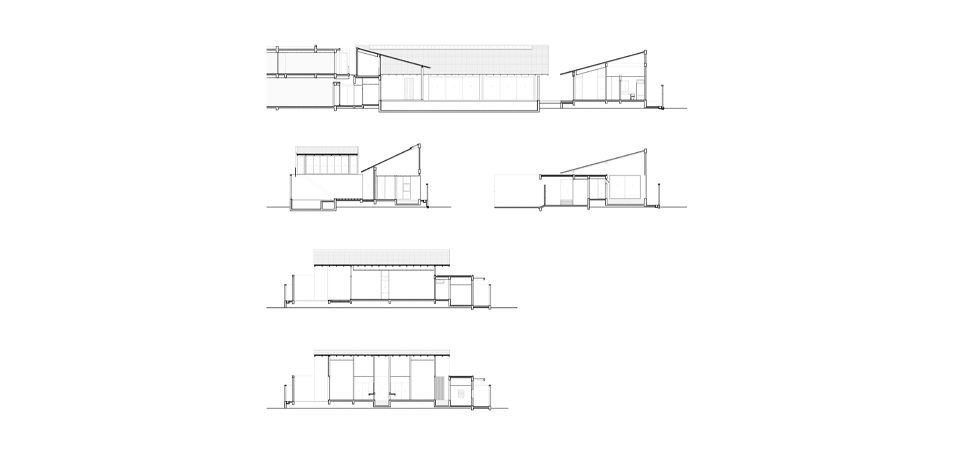
This house serves as an extension of the existing family home, thoughtfully designed to support the family’s future living arrangements and
to provide a comfortable residence for the parents. The L-shaped plot is divided into three distinct zones. The deepest section is reserved for the elderly,
offering a private and tranquil space with its own vehicle entrance, separate from the main house.
The central zone is planned as a high-ceilinged hall for dining and lounging, acting as the communal heart of the home where family members can
gather and share quality time. This area extends seamlessly to the balcony, pavilion, or multipurpose room on the second floor,
and further connects to the pool area. On the left side, the service zone—including the kitchen and maid’s quarters—links both the old and new houses.
A discreet service route runs along the back, allowing access to the parents’ residence without disturbing activities in the main family area.
Situated within a residential village and surrounded by neighboring houses, the new home embraces its setting with an L-shaped layout that maximizes the plot.
The roof is elevated and sloping, shielding views of the two-story house behind while opening vistas of the sky, enhancing the sense of openness.
At the front, a tall, solid fence ensures privacy for the pool area, creating an enclosed sanctuary where only the garden, pool, and sky remain in view.
The resulting design fosters a warm, intimate atmosphere. The architecture itself conveys a sense of familial closeness and protection, with the simple,
modest form reflecting the family’s values. Every detail—carefully considered in both layout and function—expresses love and care for the homeowners,
ensuring the house is not only a residence but a true reflection of their lifestyle.
Architects: Narucha Kuwattanapasiri, Kunatip Thonglueang
Interior Architect: Nuttapong Sirasaporn
Landscape Architect: Landscape Tectonix Limited
Lighting Architect: –
Structural Engineer: Pongsakorn Soontranont
System Engineers: Sutida Sirimungkla, Tanakorn Eaksongkiat, Rawiwan Tiwawong
Contractor: Bloom Studio Company Limited
Photographs: Soopakorn Srisakul




















































































































































This house serves as an extension of the existing family home, thoughtfully designed to support the family’s future living arrangements and
to provide a comfortable residence for the parents. The L-shaped plot is divided into three distinct zones. The deepest section is reserved for the elderly,
offering a private and tranquil space with its own vehicle entrance, separate from the main house.
The central zone is planned as a high-ceilinged hall for dining and lounging, acting as the communal heart of the home where family members can
gather and share quality time. This area extends seamlessly to the balcony, pavilion, or multipurpose room on the second floor,
and further connects to the pool area. On the left side, the service zone—including the kitchen and maid’s quarters—links both the old and new houses.
A discreet service route runs along the back, allowing access to the parents’ residence without disturbing activities in the main family area.
Situated within a residential village and surrounded by neighboring houses, the new home embraces its setting with an L-shaped layout that maximizes the plot.
The roof is elevated and sloping, shielding views of the two-story house behind while opening vistas of the sky, enhancing the sense of openness.
At the front, a tall, solid fence ensures privacy for the pool area, creating an enclosed sanctuary where only the garden, pool, and sky remain in view.
The resulting design fosters a warm, intimate atmosphere. The architecture itself conveys a sense of familial closeness and protection, with the simple,
modest form reflecting the family’s values. Every detail—carefully considered in both layout and function—expresses love and care for the homeowners,
ensuring the house is not only a residence but a true reflection of their lifestyle.
Architects: Narucha Kuwattanapasiri, Kunatip Thonglueang
Interior Architect: Nuttapong Sirasaporn
Landscape Architect: Landscape Tectonix Limited
Lighting Architect: –
Structural Engineer: Pongsakorn Soontranont
System Engineers: Sutida Sirimungkla, Tanakorn Eaksongkiat, Rawiwan Tiwawong
Contractor: Bloom Studio Company Limited
Photographs: Soopakorn Srisakul




















































































































































This house serves as an extension of the existing family home, thoughtfully designed to support the family’s future living arrangements and
to provide a comfortable residence for the parents. The L-shaped plot is divided into three distinct zones. The deepest section is reserved for the elderly,
offering a private and tranquil space with its own vehicle entrance, separate from the main house.
The central zone is planned as a high-ceilinged hall for dining and lounging, acting as the communal heart of the home where family members can
gather and share quality time. This area extends seamlessly to the balcony, pavilion, or multipurpose room on the second floor,
and further connects to the pool area. On the left side, the service zone—including the kitchen and maid’s quarters—links both the old and new houses.
A discreet service route runs along the back, allowing access to the parents’ residence without disturbing activities in the main family area.
Situated within a residential village and surrounded by neighboring houses, the new home embraces its setting with an L-shaped layout that maximizes the plot.
The roof is elevated and sloping, shielding views of the two-story house behind while opening vistas of the sky, enhancing the sense of openness.
At the front, a tall, solid fence ensures privacy for the pool area, creating an enclosed sanctuary where only the garden, pool, and sky remain in view.
The resulting design fosters a warm, intimate atmosphere. The architecture itself conveys a sense of familial closeness and protection, with the simple,
modest form reflecting the family’s values. Every detail—carefully considered in both layout and function—expresses love and care for the homeowners,
ensuring the house is not only a residence but a true reflection of their lifestyle.
Architects: Narucha Kuwattanapasiri, Kunatip Thonglueang
Interior Architect: Nuttapong Sirasaporn
Landscape Architect: Landscape Tectonix Limited
Lighting Architect: –
Structural Engineer: Pongsakorn Soontranont
System Engineers: Sutida Sirimungkla, Tanakorn Eaksongkiat, Rawiwan Tiwawong
Contractor: Bloom Studio Company Limited
Photographs: Soopakorn Srisakul
This house serves as an extension of the existing family home, thoughtfully designed to support the family’s future living arrangements and
to provide a comfortable residence for the parents. The L-shaped plot is divided into three distinct zones. The deepest section is reserved for the elderly,
offering a private and tranquil space with its own vehicle entrance, separate from the main house.
The central zone is planned as a high-ceilinged hall for dining and lounging, acting as the communal heart of the home where family members can
gather and share quality time. This area extends seamlessly to the balcony, pavilion, or multipurpose room on the second floor,
and further connects to the pool area. On the left side, the service zone—including the kitchen and maid’s quarters—links both the old and new houses.
A discreet service route runs along the back, allowing access to the parents’ residence without disturbing activities in the main family area.
Situated within a residential village and surrounded by neighboring houses, the new home embraces its setting with an L-shaped layout that maximizes the plot.
The roof is elevated and sloping, shielding views of the two-story house behind while opening vistas of the sky, enhancing the sense of openness.
At the front, a tall, solid fence ensures privacy for the pool area, creating an enclosed sanctuary where only the garden, pool, and sky remain in view.
The resulting design fosters a warm, intimate atmosphere. The architecture itself conveys a sense of familial closeness and protection, with the simple,
modest form reflecting the family’s values. Every detail—carefully considered in both layout and function—expresses love and care for the homeowners,
ensuring the house is not only a residence but a true reflection of their lifestyle.
Architects: Narucha Kuwattanapasiri, Kunatip Thonglueang
Interior Architect: Nuttapong Sirasaporn
Landscape Architect: Landscape Tectonix Limited
Lighting Architect: –
Structural Engineer: Pongsakorn Soontranont
System Engineers: Sutida Sirimungkla, Tanakorn Eaksongkiat, Rawiwan Tiwawong
Contractor: Bloom Studio Company Limited
Photographs: Soopakorn Srisakul




