For a better experience, we recommend you to orientate your device
For a better experience, we recommend you to orientate your device










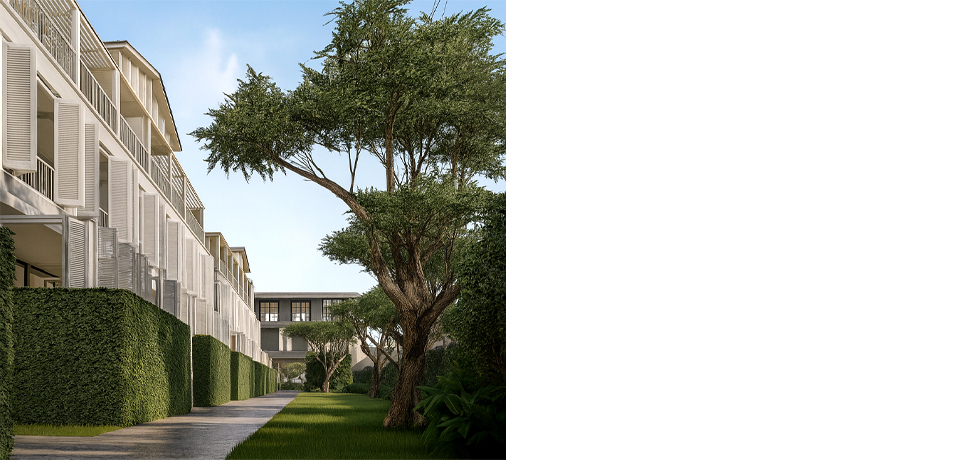
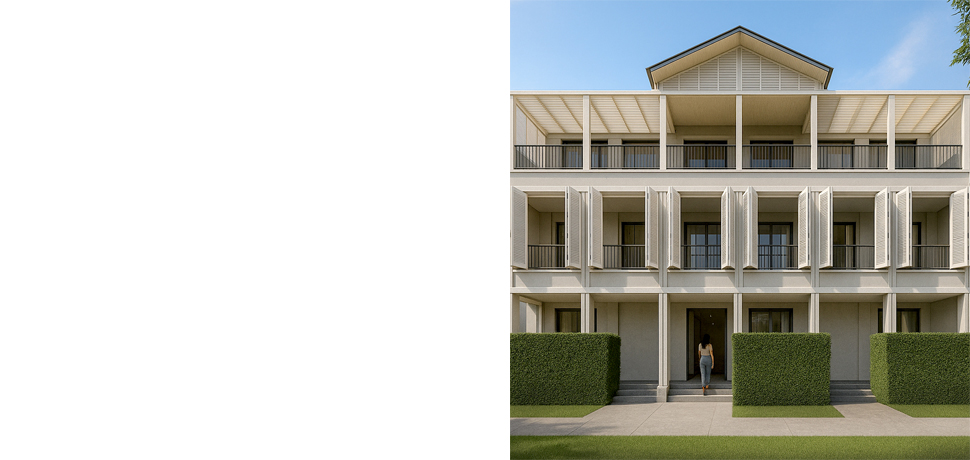
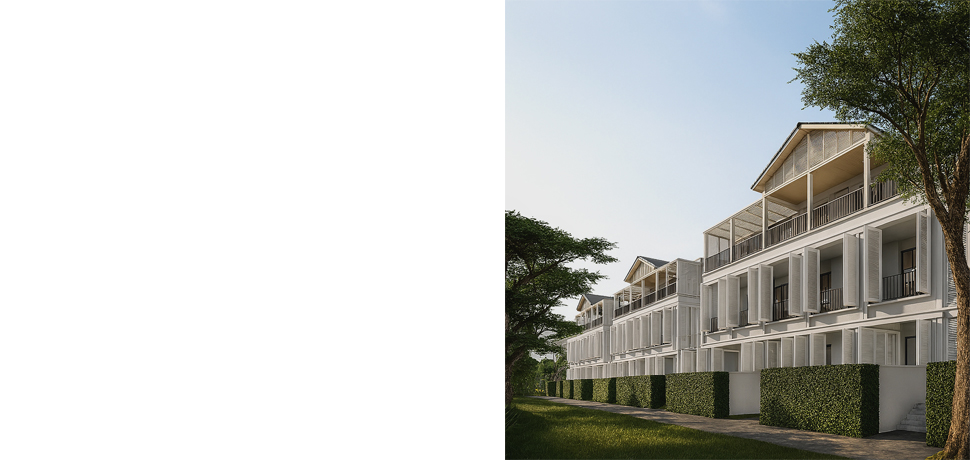
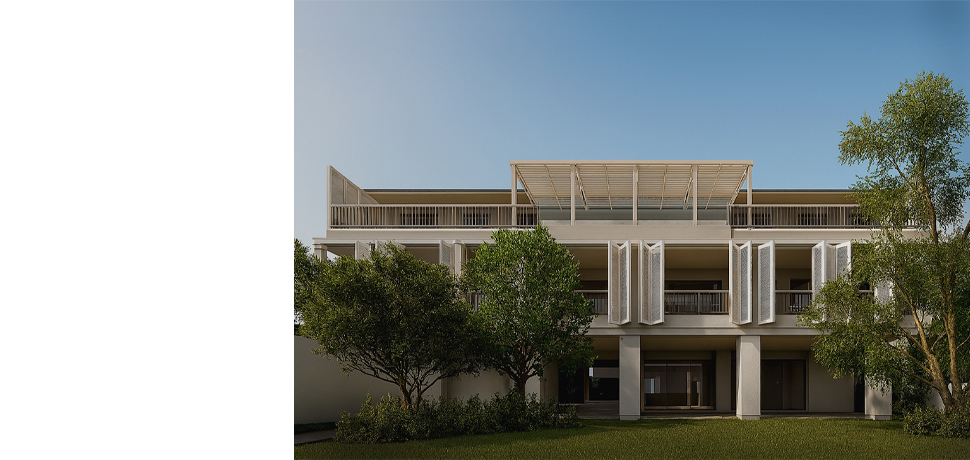
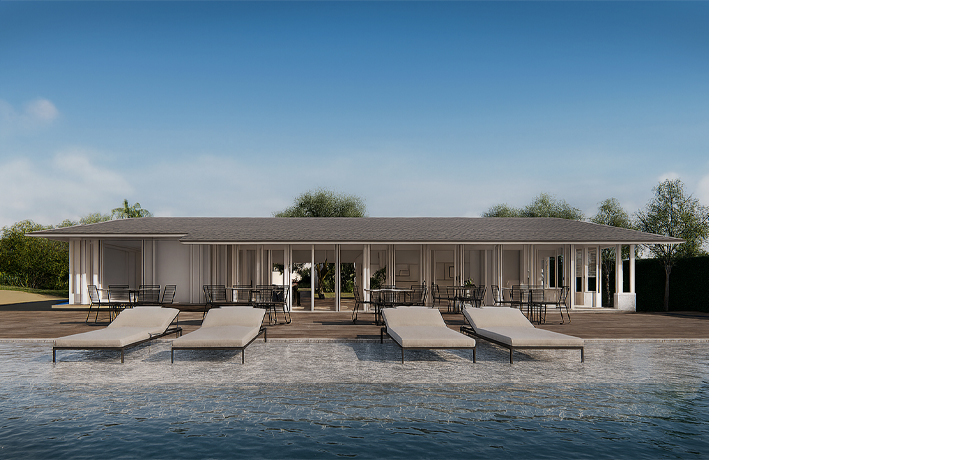
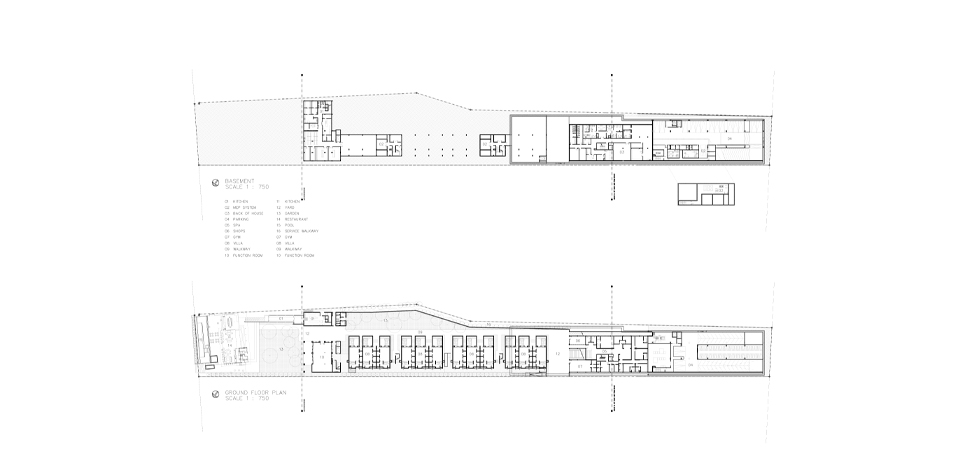

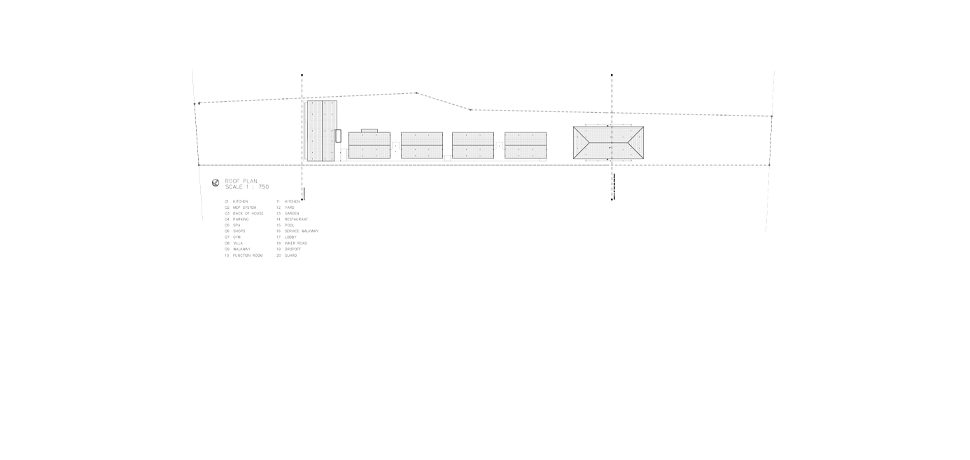
Park Nai Lert Hua Hin is located in the seaside resort town of Hua Hin, Prachuap Khiri Khan Province, on a site rich with its own unique historical narrative.
At the heart of the property stands a former colonial-style beachfront residence, thoughtfully restored into a charming restaurant. This building serves as
the conceptual anchor for the entire development—symbolizing a deliberate effort to connect the “past” with the “present” through architectural design that
respects the local context and the story of the original place.
Hua Hin has long been associated with colonial-era architecture, dating back to the reign of King Rama V, when European influences began shaping the area’s
identity through palaces, train stations, and coastal vacation homes. Accordingly, the design of this project goes beyond creating a tourist destination; it seeks
to embody the genius loci—the “spirit of the place”—through a contemporary lens.
The architecture throughout the project blends modern simplicity with the refined lines of traditional colonial design. Smooth plastered walls in soft tones
are paired with timber louver screens, rhythmically arranged to create dynamic patterns of light and shadow that shift throughout the day. These screens provide
not only sun shading and natural ventilation but also a heightened sense of comfort. Guest room verandas are designed to be airy and open, seamlessly
connecting indoor and outdoor spaces while capturing sea breezes—enhancing coolness and tranquility throughout the day.
Each guest room features a private jacuzzi, surrounded by lush plantings and living green fences, carefully arranged to ensure maximum privacy. Rather than
evoking the feeling of a conventional hotel stay, the design aims to create the atmosphere of a private seaside retreat. The property boundaries are not rigidly
enclosed but instead visually open—allowing both sight and emotion to connect freely with the surrounding environment.
The original beachfront house has been transformed into the project’s main restaurant and reception area. While much of its architectural structure has been
preserved, contemporary details have been thoughtfully integrated. This space is not only the physical and social center of the project but also its emotional
core—a place where “history continues to breathe” amid the rhythms of the present.
Architects: Narucha Kuwattanapasiri, Phawas Athisiriariyakul, Kunatip Thonglueang
Interior Architect: ChaleeyaDESIGN Co., Ltd.
Landscape Architect: –
Structural Engineer: Kor-It Design and Construction Co., Ltd.
System Engineer: C2K Engineering Consultant Co., Ltd.
Location: Nong Kae, Hua Hin, Prachuap Khiri Khan, Thailand
Client: Nai Lert Park Hua Hin Co., Ltd.
Area: 1,200 sq.m. (Unbuilt Project)


















Park Nai Lert Hua Hin is located in the seaside resort town of Hua Hin, Prachuap Khiri Khan Province, on a site rich with its own unique historical narrative.
At the heart of the property stands a former colonial-style beachfront residence, thoughtfully restored into a charming restaurant. This building serves as
the conceptual anchor for the entire development—symbolizing a deliberate effort to connect the “past” with the “present” through architectural design that
respects the local context and the story of the original place.
Hua Hin has long been associated with colonial-era architecture, dating back to the reign of King Rama V, when European influences began shaping the area’s
identity through palaces, train stations, and coastal vacation homes. Accordingly, the design of this project goes beyond creating a tourist destination; it seeks
to embody the genius loci—the “spirit of the place”—through a contemporary lens.
The architecture throughout the project blends modern simplicity with the refined lines of traditional colonial design. Smooth plastered walls in soft tones
are paired with timber louver screens, rhythmically arranged to create dynamic patterns of light and shadow that shift throughout the day. These screens provide
not only sun shading and natural ventilation but also a heightened sense of comfort. Guest room verandas are designed to be airy and open, seamlessly
connecting indoor and outdoor spaces while capturing sea breezes—enhancing coolness and tranquility throughout the day.
Each guest room features a private jacuzzi, surrounded by lush plantings and living green fences, carefully arranged to ensure maximum privacy. Rather than
evoking the feeling of a conventional hotel stay, the design aims to create the atmosphere of a private seaside retreat. The property boundaries are not rigidly
enclosed but instead visually open—allowing both sight and emotion to connect freely with the surrounding environment.
The original beachfront house has been transformed into the project’s main restaurant and reception area. While much of its architectural structure has been
preserved, contemporary details have been thoughtfully integrated. This space is not only the physical and social center of the project but also its emotional
core—a place where “history continues to breathe” amid the rhythms of the present.
Architects: Narucha Kuwattanapasiri, Phawas Athisiriariyakul, Kunatip Thonglueang
Interior Architect: ChaleeyaDESIGN Co., Ltd.
Landscape Architect: –
Structural Engineer: Kor-It Design and Construction Co., Ltd.
System Engineer: C2K Engineering Consultant Co., Ltd.
Location: Nong Kae, Hua Hin, Prachuap Khiri Khan, Thailand
Client: Nai Lert Park Hua Hin Co., Ltd.
Area: 1,200 sq.m. (Unbuilt Project)


















Park Nai Lert Hua Hin is located in the seaside resort town of Hua Hin, Prachuap Khiri Khan Province, on a site rich with its own unique historical narrative.
At the heart of the property stands a former colonial-style beachfront residence, thoughtfully restored into a charming restaurant. This building serves as
the conceptual anchor for the entire development—symbolizing a deliberate effort to connect the “past” with the “present” through architectural design that
respects the local context and the story of the original place.
Hua Hin has long been associated with colonial-era architecture, dating back to the reign of King Rama V, when European influences began shaping the area’s
identity through palaces, train stations, and coastal vacation homes. Accordingly, the design of this project goes beyond creating a tourist destination; it seeks
to embody the genius loci—the “spirit of the place”—through a contemporary lens.
The architecture throughout the project blends modern simplicity with the refined lines of traditional colonial design. Smooth plastered walls in soft tones
are paired with timber louver screens, rhythmically arranged to create dynamic patterns of light and shadow that shift throughout the day. These screens provide
not only sun shading and natural ventilation but also a heightened sense of comfort. Guest room verandas are designed to be airy and open, seamlessly
connecting indoor and outdoor spaces while capturing sea breezes—enhancing coolness and tranquility throughout the day.
Each guest room features a private jacuzzi, surrounded by lush plantings and living green fences, carefully arranged to ensure maximum privacy. Rather than
evoking the feeling of a conventional hotel stay, the design aims to create the atmosphere of a private seaside retreat. The property boundaries are not rigidly
enclosed but instead visually open—allowing both sight and emotion to connect freely with the surrounding environment.
The original beachfront house has been transformed into the project’s main restaurant and reception area. While much of its architectural structure has been
preserved, contemporary details have been thoughtfully integrated. This space is not only the physical and social center of the project but also its emotional
core—a place where “history continues to breathe” amid the rhythms of the present.
Architects: Narucha Kuwattanapasiri, Phawas Athisiriariyakul, Kunatip Thonglueang
Interior Architect: ChaleeyaDESIGN Co., Ltd.
Landscape Architect: –
Structural Engineer: Kor-It Design and Construction Co., Ltd.
System Engineer: C2K Engineering Consultant Co., Ltd.
Location: Nong Kae, Hua Hin, Prachuap Khiri Khan, Thailand
Client: Nai Lert Park Hua Hin Co., Ltd.
Area: 1,200 sq.m. (Unbuilt Project)
Park Nai Lert Hua Hin is located in the seaside resort town of Hua Hin, Prachuap Khiri Khan Province, on a site rich with its own unique historical narrative.
At the heart of the property stands a former colonial-style beachfront residence, thoughtfully restored into a charming restaurant. This building serves as
the conceptual anchor for the entire development—symbolizing a deliberate effort to connect the “past” with the “present” through architectural design that
respects the local context and the story of the original place.
Hua Hin has long been associated with colonial-era architecture, dating back to the reign of King Rama V, when European influences began shaping the area’s
identity through palaces, train stations, and coastal vacation homes. Accordingly, the design of this project goes beyond creating a tourist destination; it seeks
to embody the genius loci—the “spirit of the place”—through a contemporary lens.
The architecture throughout the project blends modern simplicity with the refined lines of traditional colonial design. Smooth plastered walls in soft tones
are paired with timber louver screens, rhythmically arranged to create dynamic patterns of light and shadow that shift throughout the day. These screens provide
not only sun shading and natural ventilation but also a heightened sense of comfort. Guest room verandas are designed to be airy and open, seamlessly
connecting indoor and outdoor spaces while capturing sea breezes—enhancing coolness and tranquility throughout the day.
Each guest room features a private jacuzzi, surrounded by lush plantings and living green fences, carefully arranged to ensure maximum privacy. Rather than
evoking the feeling of a conventional hotel stay, the design aims to create the atmosphere of a private seaside retreat. The property boundaries are not rigidly
enclosed but instead visually open—allowing both sight and emotion to connect freely with the surrounding environment.
The original beachfront house has been transformed into the project’s main restaurant and reception area. While much of its architectural structure has been
preserved, contemporary details have been thoughtfully integrated. This space is not only the physical and social center of the project but also its emotional
core—a place where “history continues to breathe” amid the rhythms of the present.
Architects: Narucha Kuwattanapasiri, Phawas Athisiriariyakul, Kunatip Thonglueang
Interior Architect: ChaleeyaDESIGN Co., Ltd.
Landscape Architect: –
Structural Engineer: Kor-It Design and Construction Co., Ltd.
System Engineer: C2K Engineering Consultant Co., Ltd.
Location: Nong Kae, Hua Hin, Prachuap Khiri Khan, Thailand
Client: Nai Lert Park Hua Hin Co., Ltd.
Area: 1,200 sq.m. (Unbuilt Project)




