For a better experience, we recommend you to orientate your device
For a better experience, we recommend you to orientate your device







































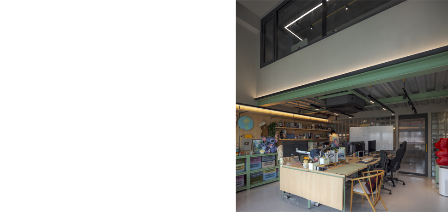
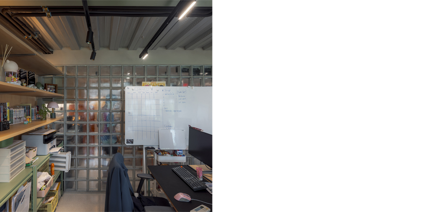
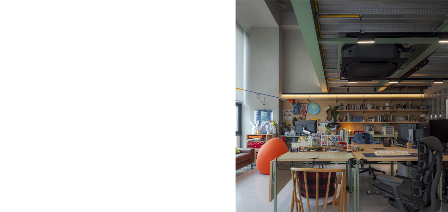
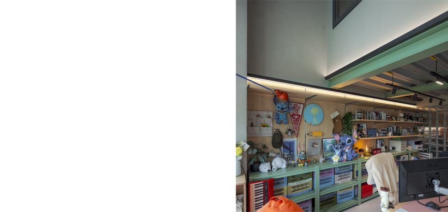
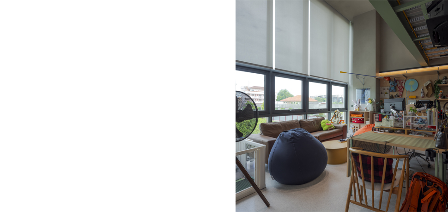
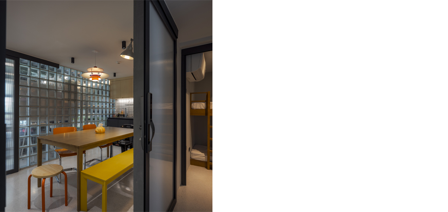
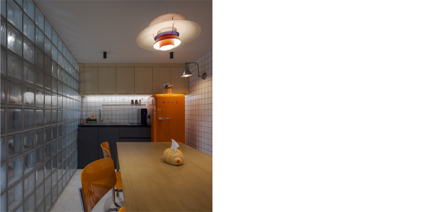
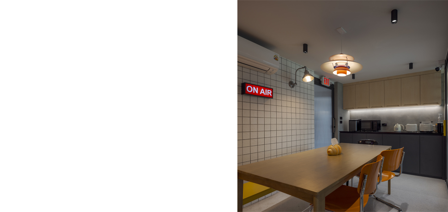
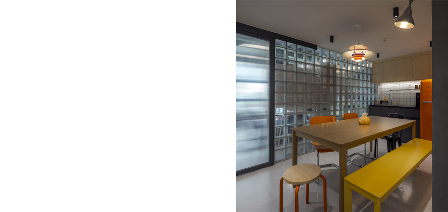
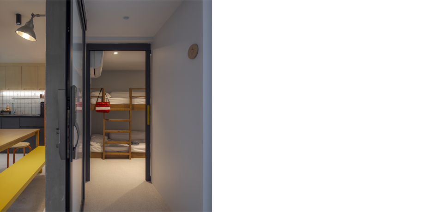
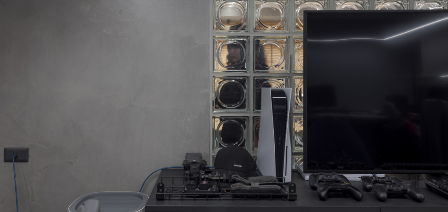
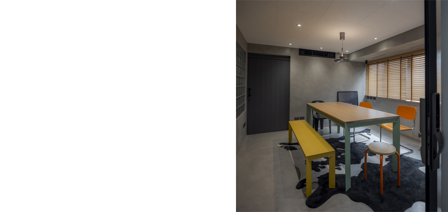
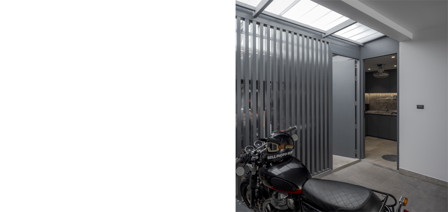
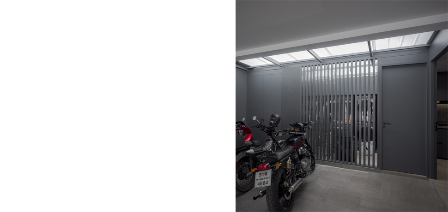
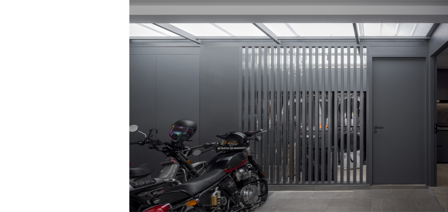
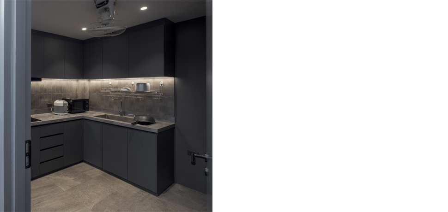
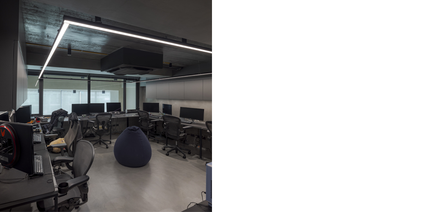
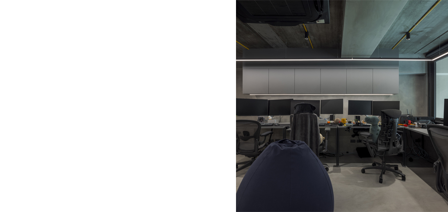
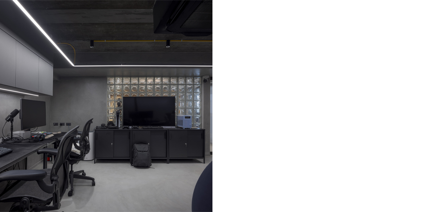
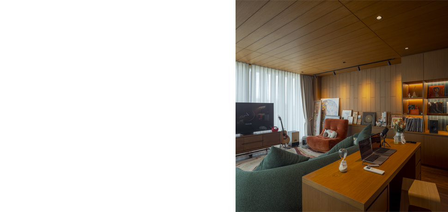
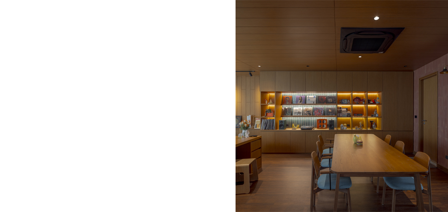
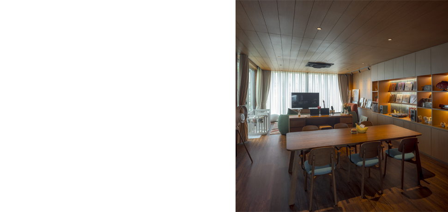
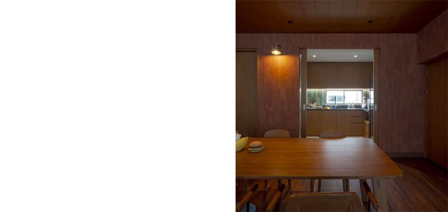
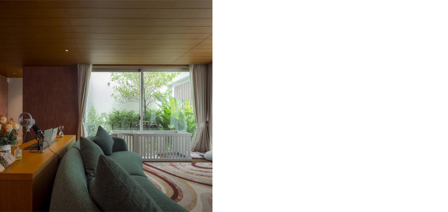
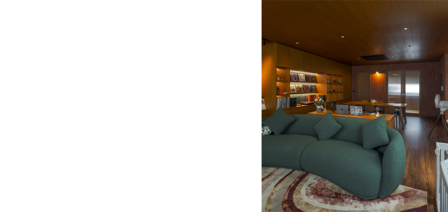
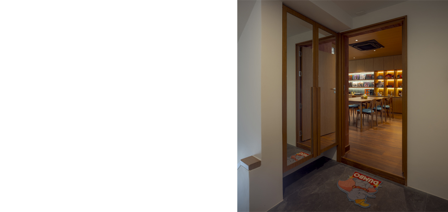
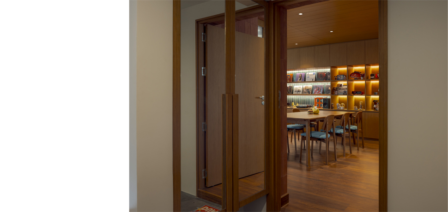
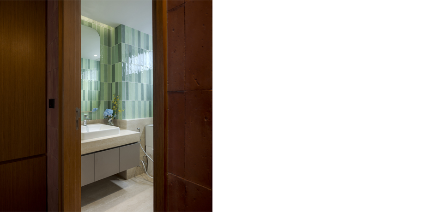
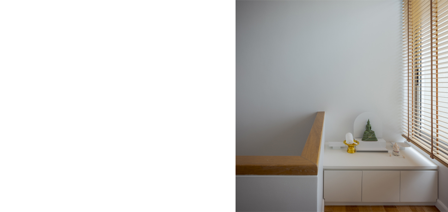
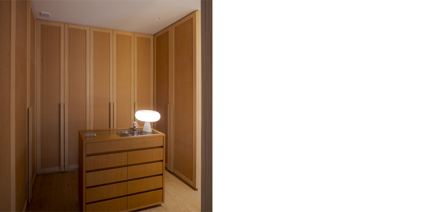
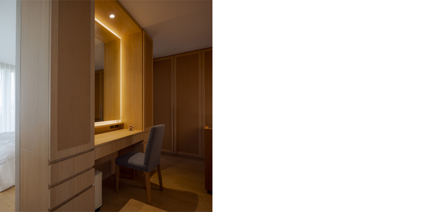
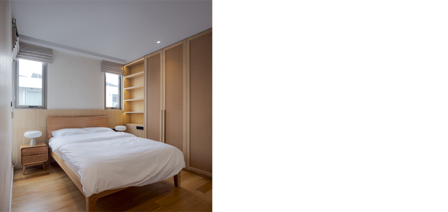
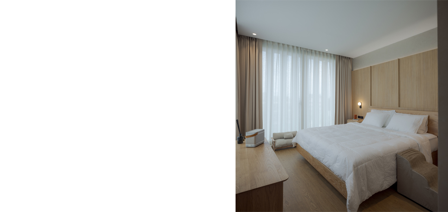
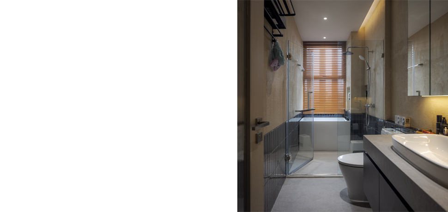
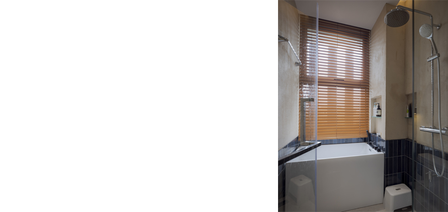
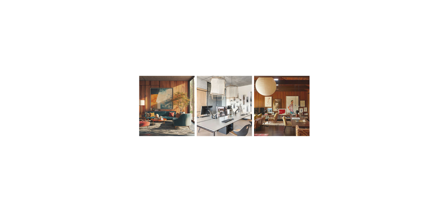
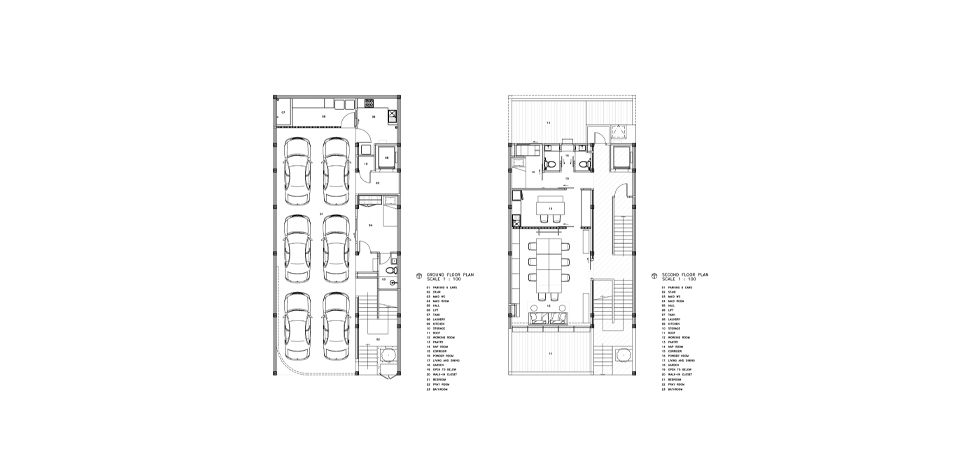
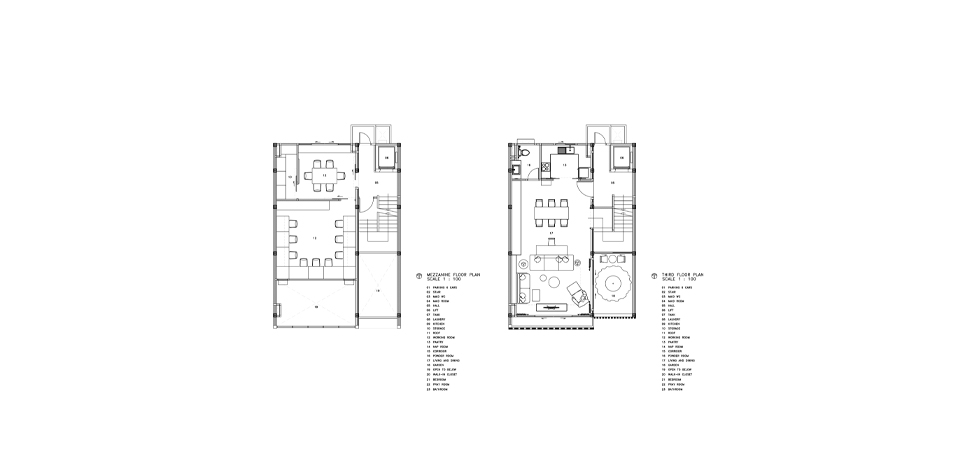

Pigkaploy Home Office is an interior design project created for the well-known YouTuber Pigkaploy, who has gained a large following
through her travel content around the world. The design reflects her vibrant personality and diverse inspirations gathered from her journeys
across different cultures and destinations.
The main concept is inspired by the owner’s love for Mid-Century style — characterized by expressive colors, classic freestanding furniture,
and warm textures. This timeless aesthetic is reinterpreted in a modern way to fit her creative lifestyle and her passion for design.
Each area of the house tells a different story and represents a unique function: The office area is designed to be playful, colorful, and full
of energy, creating an inspiring environment for the creative team. The editors’ room, used by an all-male team, features a darker and more
mysterious tone — raw, industrial, and masculine. The private living space takes inspiration from Chiang Mai, a city close to the owner’s heart,
where brick walls are used to evoke warmth and a local charm.
Though each space carries a distinct mood, the overall design remains cohesive through the Mid-Century language — balancing form, color,
and material to create a vibrant yet harmonious atmosphere. The result is a home that is colorful, joyful, and deeply personal, perfectly reflecting
Pigkaploy’s character and her life as a creator who finds beauty in every corner of the world.
Architects: Narucha Kuwattanapasiri, Kunatip Thonglueang, Chanapa Weereerat
Interior Architects: Narucha Kuwattanapasiri, Chanapa Weereerat
Landscape Architect: -
Lighting Architect: -
Structural Engineer:
System Engineers: Sutida Sirimungkla, Tanakorn Eaksongkiat, Rawiwan Tiwawong
Contractor: Bloom Studio Company Limited
Photographs: Soopakorn Srisakul














































































Pigkaploy Home Office is an interior design project created for the well-known YouTuber Pigkaploy, who has gained a large following
through her travel content around the world. The design reflects her vibrant personality and diverse inspirations gathered from her journeys
across different cultures and destinations.
The main concept is inspired by the owner’s love for Mid-Century style — characterized by expressive colors, classic freestanding furniture,
and warm textures. This timeless aesthetic is reinterpreted in a modern way to fit her creative lifestyle and her passion for design.
Each area of the house tells a different story and represents a unique function: The office area is designed to be playful, colorful, and full
of energy, creating an inspiring environment for the creative team. The editors’ room, used by an all-male team, features a darker and more
mysterious tone — raw, industrial, and masculine. The private living space takes inspiration from Chiang Mai, a city close to the owner’s heart,
where brick walls are used to evoke warmth and a local charm.
Though each space carries a distinct mood, the overall design remains cohesive through the Mid-Century language — balancing form, color,
and material to create a vibrant yet harmonious atmosphere. The result is a home that is colorful, joyful, and deeply personal, perfectly reflecting
Pigkaploy’s character and her life as a creator who finds beauty in every corner of the world.
Architects: Narucha Kuwattanapasiri, Kunatip Thonglueang, Chanapa Weereerat
Interior Architects: Narucha Kuwattanapasiri, Chanapa Weereerat
Landscape Architect: -
Lighting Architect: -
Structural Engineer:
System Engineers: Sutida Sirimungkla, Tanakorn Eaksongkiat, Rawiwan Tiwawong
Contractor: Bloom Studio Company Limited
Photographs: Soopakorn Srisakul














































































Pigkaploy Home Office is an interior design project created for the well-known YouTuber Pigkaploy, who has gained a large following
through her travel content around the world. The design reflects her vibrant personality and diverse inspirations gathered from her journeys
across different cultures and destinations.
The main concept is inspired by the owner’s love for Mid-Century style — characterized by expressive colors, classic freestanding furniture,
and warm textures. This timeless aesthetic is reinterpreted in a modern way to fit her creative lifestyle and her passion for design.
Each area of the house tells a different story and represents a unique function: The office area is designed to be playful, colorful, and full
of energy, creating an inspiring environment for the creative team. The editors’ room, used by an all-male team, features a darker and more
mysterious tone — raw, industrial, and masculine. The private living space takes inspiration from Chiang Mai, a city close to the owner’s heart,
where brick walls are used to evoke warmth and a local charm.
Though each space carries a distinct mood, the overall design remains cohesive through the Mid-Century language — balancing form, color,
and material to create a vibrant yet harmonious atmosphere. The result is a home that is colorful, joyful, and deeply personal, perfectly reflecting
Pigkaploy’s character and her life as a creator who finds beauty in every corner of the world.
Architects: Narucha Kuwattanapasiri, Kunatip Thonglueang, Chanapa Weereerat
Interior Architects: Narucha Kuwattanapasiri, Chanapa Weereerat
Landscape Architect: -
Lighting Architect: -
Structural Engineer:
System Engineers: Sutida Sirimungkla, Tanakorn Eaksongkiat, Rawiwan Tiwawong
Contractor: Bloom Studio Company Limited
Photographs: Soopakorn Srisakul
Pigkaploy Home Office is an interior design project created for the well-known YouTuber Pigkaploy, who has gained a large following
through her travel content around the world. The design reflects her vibrant personality and diverse inspirations gathered from her journeys
across different cultures and destinations.
The main concept is inspired by the owner’s love for Mid-Century style — characterized by expressive colors, classic freestanding furniture,
and warm textures. This timeless aesthetic is reinterpreted in a modern way to fit her creative lifestyle and her passion for design.
Each area of the house tells a different story and represents a unique function: The office area is designed to be playful, colorful, and full
of energy, creating an inspiring environment for the creative team. The editors’ room, used by an all-male team, features a darker and more
mysterious tone — raw, industrial, and masculine. The private living space takes inspiration from Chiang Mai, a city close to the owner’s heart,
where brick walls are used to evoke warmth and a local charm.
Though each space carries a distinct mood, the overall design remains cohesive through the Mid-Century language — balancing form, color,
and material to create a vibrant yet harmonious atmosphere. The result is a home that is colorful, joyful, and deeply personal, perfectly reflecting
Pigkaploy’s character and her life as a creator who finds beauty in every corner of the world.
Architects: Narucha Kuwattanapasiri, Kunatip Thonglueang, Chanapa Weereerat
Interior Architects: Narucha Kuwattanapasiri, Chanapa Weereerat
Landscape Architect: -
Lighting Architect: -
Structural Engineer:
System Engineers: Sutida Sirimungkla, Tanakorn Eaksongkiat, Rawiwan Tiwawong
Contractor: Bloom Studio Company Limited
Photographs: Soopakorn Srisakul




