For a better experience, we recommend you to orientate your device
For a better experience, we recommend you to orientate your device






















































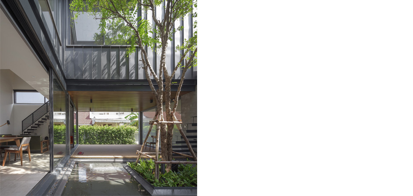
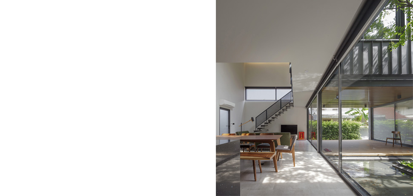
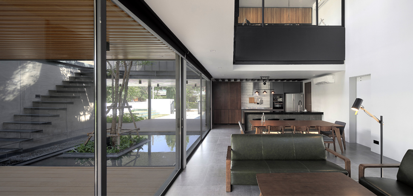
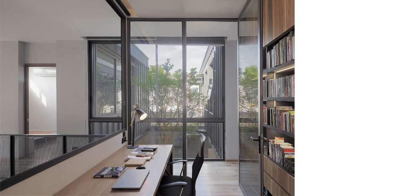
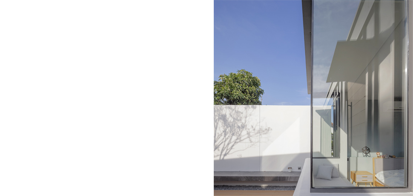
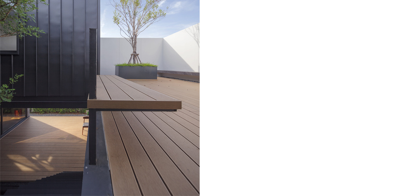
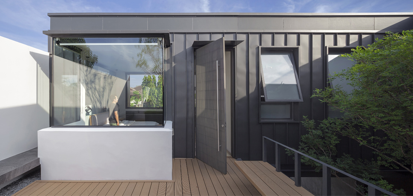
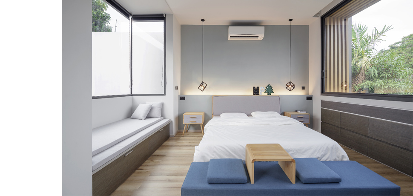
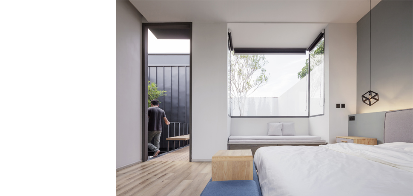
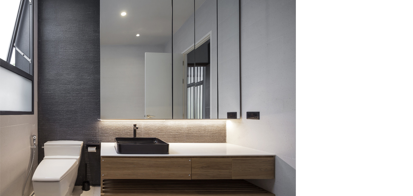
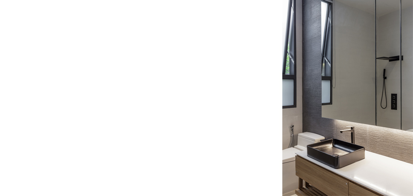
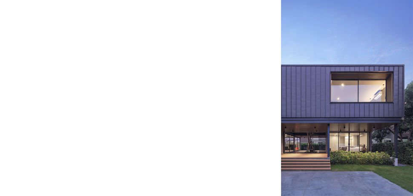
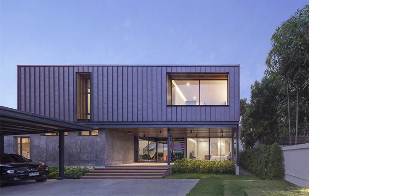
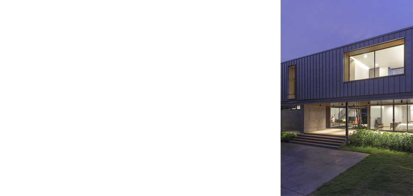
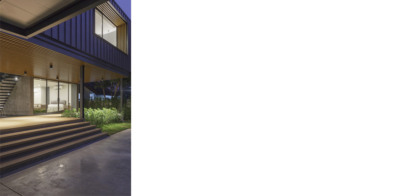
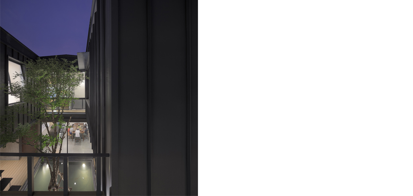
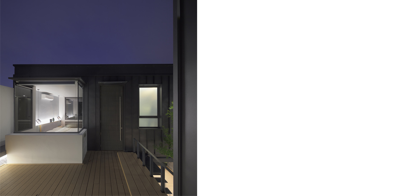
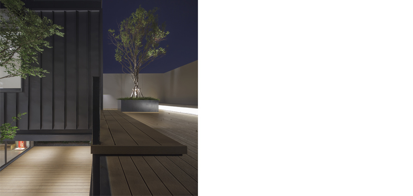
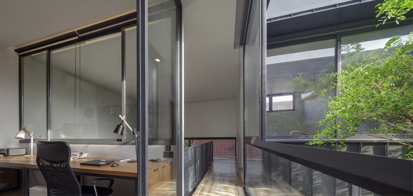
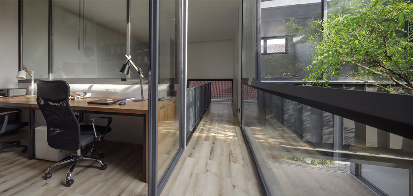
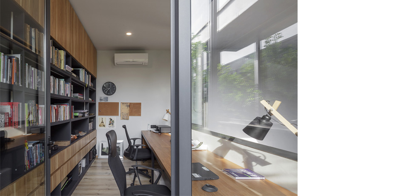
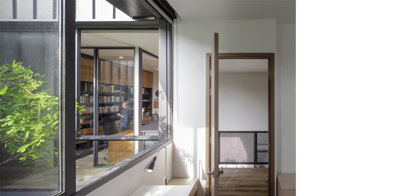
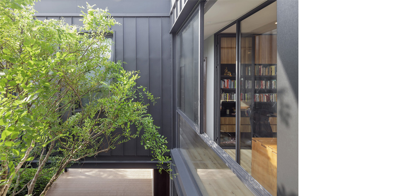
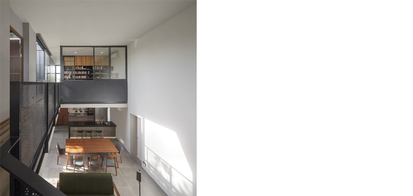
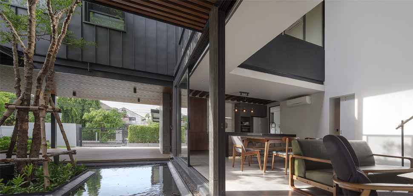
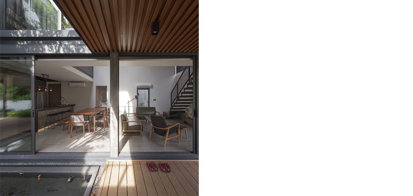
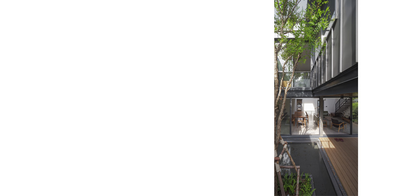
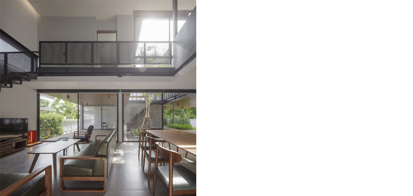
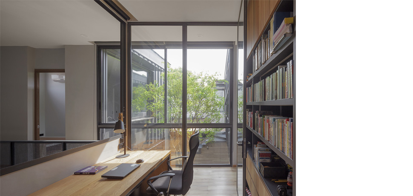
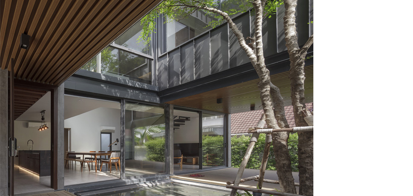

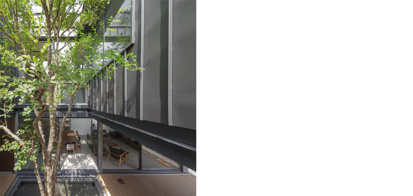
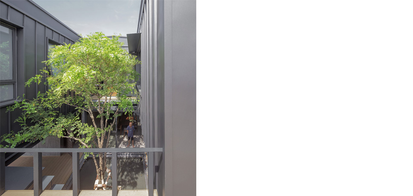
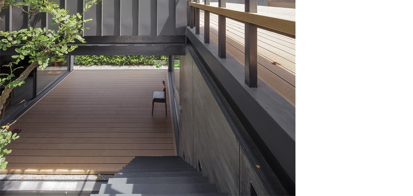
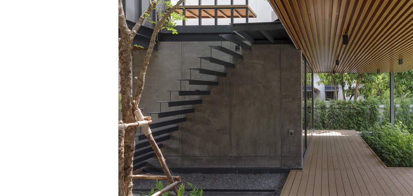
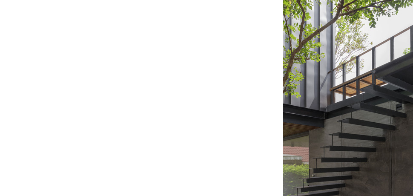
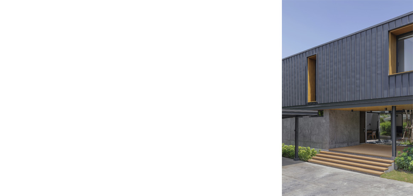
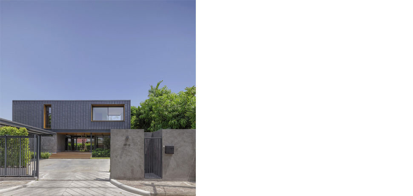
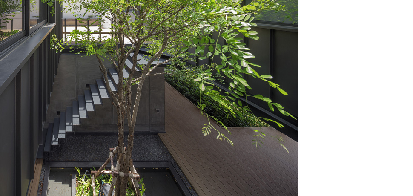
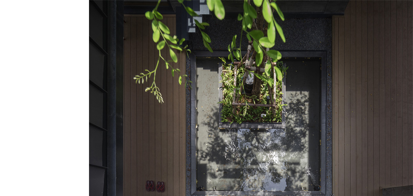
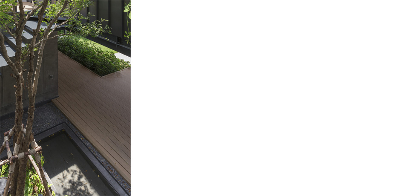
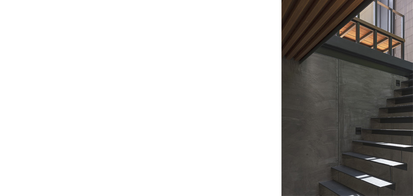
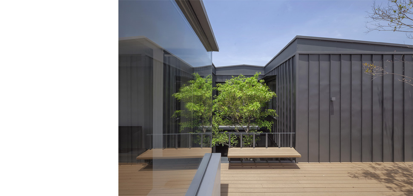
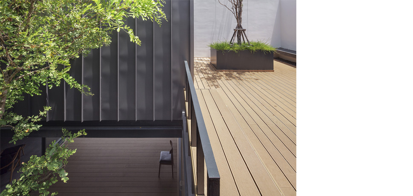
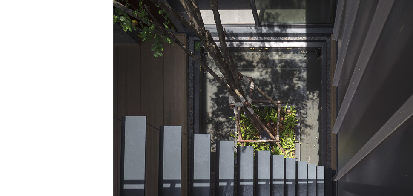
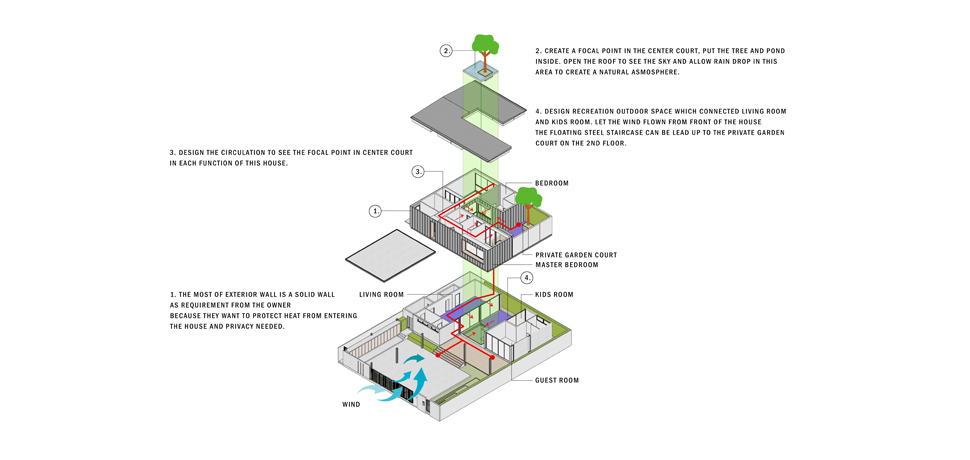
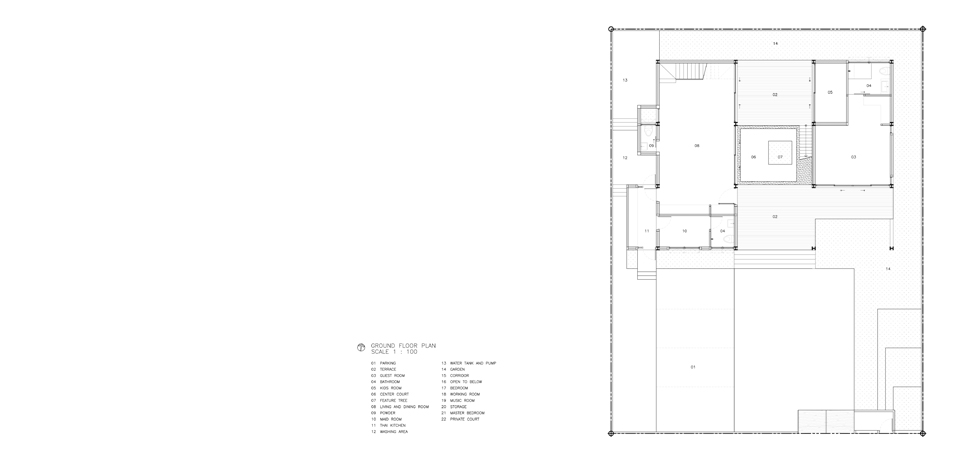
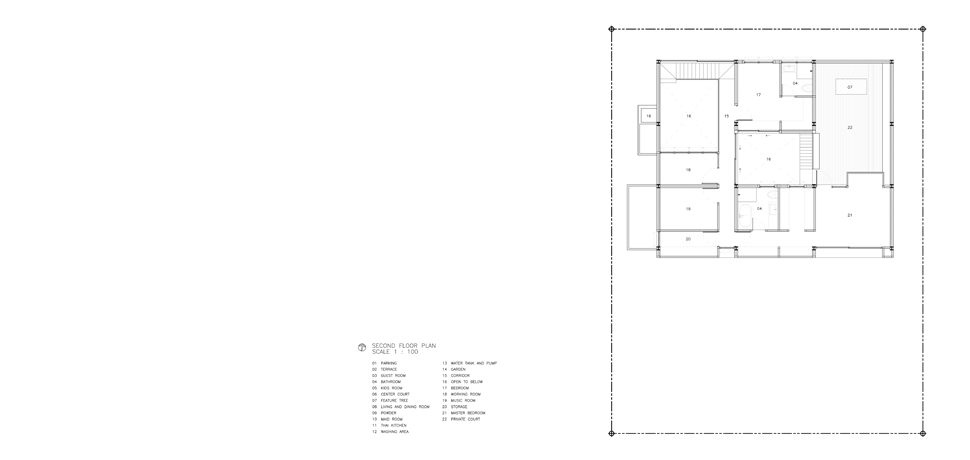
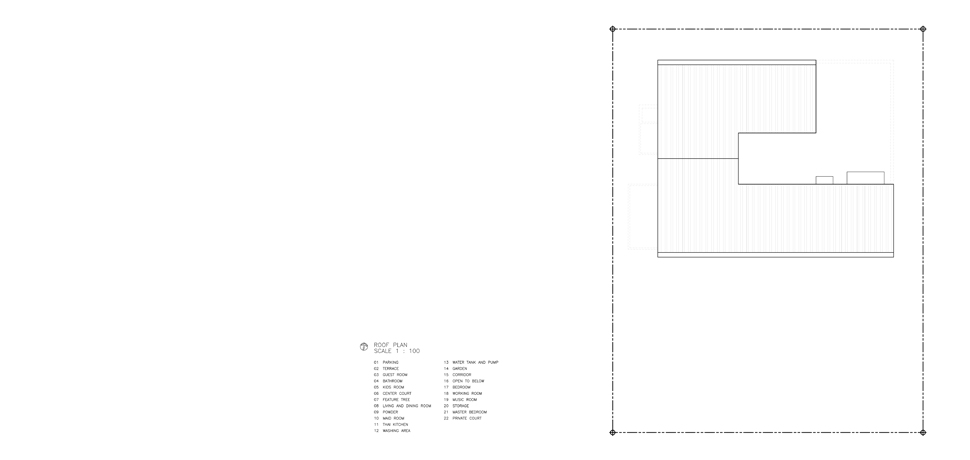
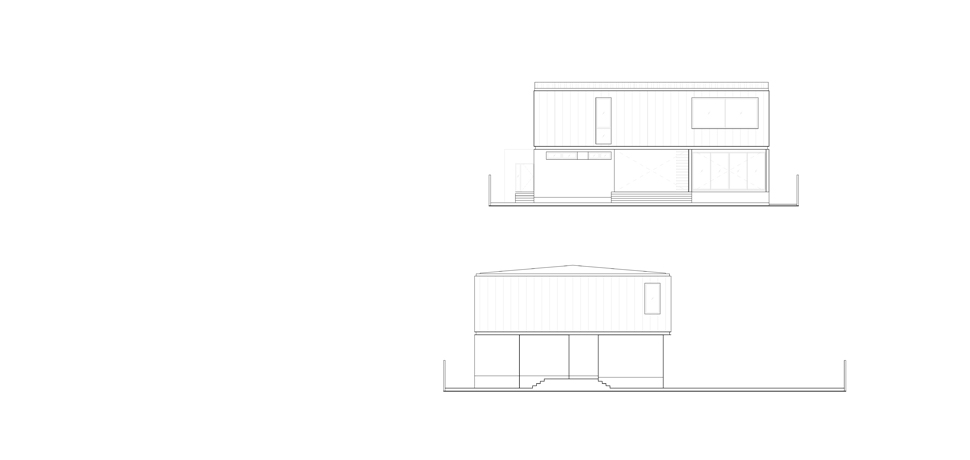
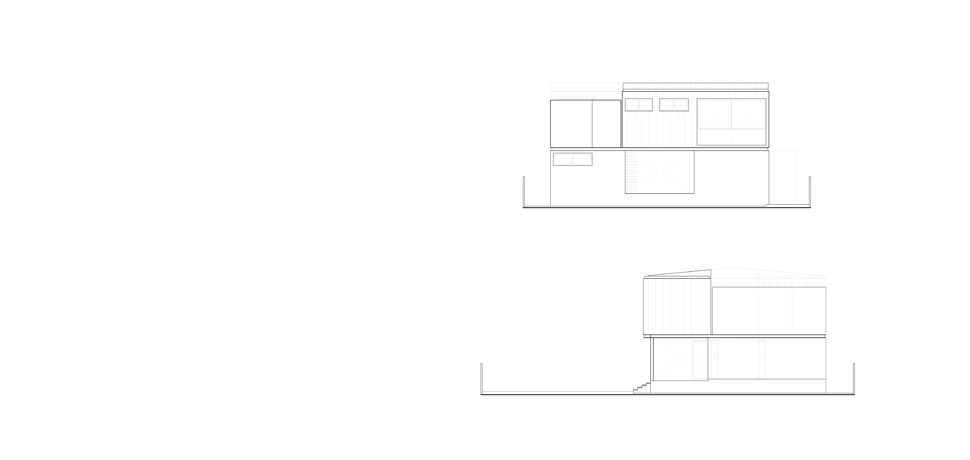
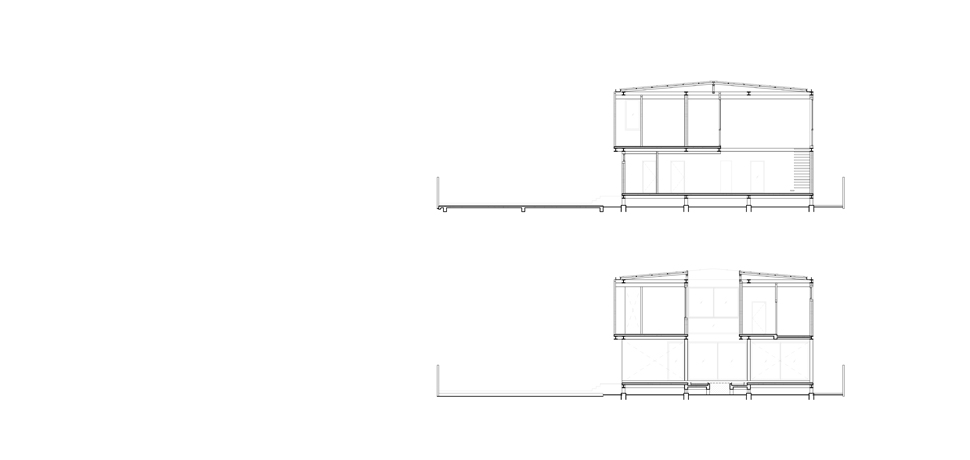
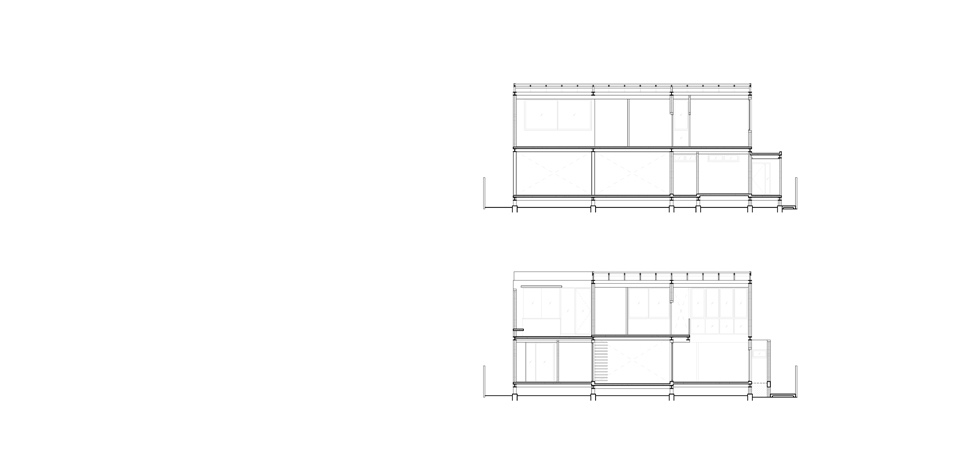
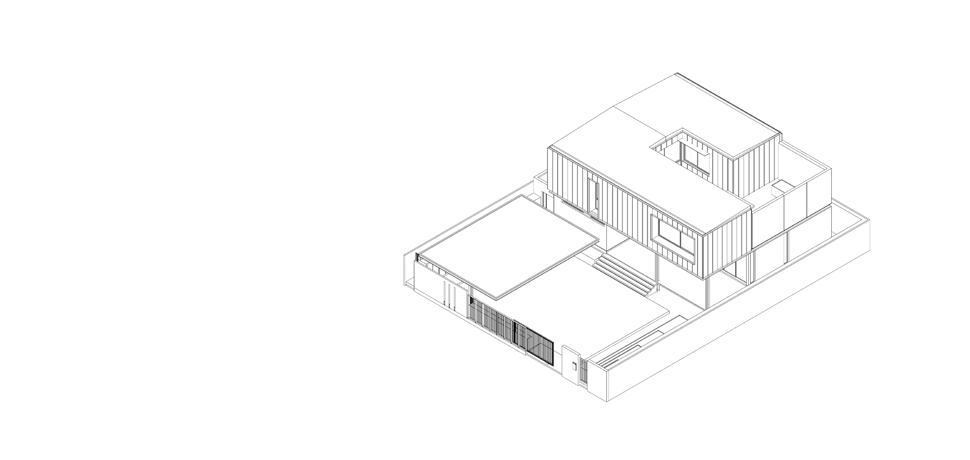
This house is located in Chuan Chuen Park Ville Village on Kanchanaphisek Road. The land originally held the owner’s childhood home, where they lived with
their parents. Now as an adult, the owner decided to demolish the old structure and build a new home that would better support their family’s future needs.
The design brief called for a compact layout with each room planned for maximum space efficiency. Windows and openings were kept to a minimum to reduce
heat gain, provide privacy, and still ensure natural ventilation.
The house is organized into two main sections. The first section is the owner’s residence, with a living room, dining area, pantry, and Thai kitchen on the first
floor, and a master bedroom, child’s bedroom, workroom, and music room on the second. The second section is a guest suite—intended for visiting parents
or guests which is separate from the main house but connected through a shared common area.
In response to the owner’s wish to minimize external distractions, the architect designed a peaceful internal courtyard. This enclosed space features trees,
a pond, and an open roof that allows rain and fresh air to enter, creating a natural atmosphere at the heart of the home. Nearly every room opens to views
of this “natural court,” enhancing the sense of calm and connection with nature.
Outdoors, a terrace connects the living room and child’s bedroom, providing a family relaxation space. A floating steel staircase leads to an upper-level garden
and balcony, offering easy access to outdoor areas. On the second floor, a private garden and deck with high walls ensure seclusion, framing only the trees,
seating, and sky. Located beside the master bedroom, this retreat is ideal for unwinding at night, stargazing, and resting from daily fatigue.
Architect: Narucha Kuwattanapasiri
Interior Architect: Petchusa Kuwattanapasiri
Landscape Architect: –
Lighting Architect: –
Structural Engineer: Kor-It Structural Design and Construction Co., Ltd.
System Engineer: Kor-It Structural Design and Construction Co., Ltd.
Contractor: Kor-It Structural Design and Construction Co., Ltd.
Photographs: Soopakorn Srisakul












































































































This house is located in Chuan Chuen Park Ville Village on Kanchanaphisek Road. The land originally held the owner’s childhood home, where they lived with
their parents. Now as an adult, the owner decided to demolish the old structure and build a new home that would better support their family’s future needs.
The design brief called for a compact layout with each room planned for maximum space efficiency. Windows and openings were kept to a minimum to reduce
heat gain, provide privacy, and still ensure natural ventilation.
The house is organized into two main sections. The first section is the owner’s residence, with a living room, dining area, pantry, and Thai kitchen on the first
floor, and a master bedroom, child’s bedroom, workroom, and music room on the second. The second section is a guest suite—intended for visiting parents
or guests which is separate from the main house but connected through a shared common area.
In response to the owner’s wish to minimize external distractions, the architect designed a peaceful internal courtyard. This enclosed space features trees,
a pond, and an open roof that allows rain and fresh air to enter, creating a natural atmosphere at the heart of the home. Nearly every room opens to views
of this “natural court,” enhancing the sense of calm and connection with nature.
Outdoors, a terrace connects the living room and child’s bedroom, providing a family relaxation space. A floating steel staircase leads to an upper-level garden
and balcony, offering easy access to outdoor areas. On the second floor, a private garden and deck with high walls ensure seclusion, framing only the trees,
seating, and sky. Located beside the master bedroom, this retreat is ideal for unwinding at night, stargazing, and resting from daily fatigue.
Architect: Narucha Kuwattanapasiri
Interior Architect: Petchusa Kuwattanapasiri
Landscape Architect: –
Lighting Architect: –
Structural Engineer: Kor-It Structural Design and Construction Co., Ltd.
System Engineer: Kor-It Structural Design and Construction Co., Ltd.
Contractor: Kor-It Structural Design and Construction Co., Ltd.
Photographs: Soopakorn Srisakul












































































































This house is located in Chuan Chuen Park Ville Village on Kanchanaphisek Road. The land originally held the owner’s childhood home, where they lived with
their parents. Now as an adult, the owner decided to demolish the old structure and build a new home that would better support their family’s future needs.
The design brief called for a compact layout with each room planned for maximum space efficiency. Windows and openings were kept to a minimum to reduce
heat gain, provide privacy, and still ensure natural ventilation.
The house is organized into two main sections. The first section is the owner’s residence, with a living room, dining area, pantry, and Thai kitchen on the first
floor, and a master bedroom, child’s bedroom, workroom, and music room on the second. The second section is a guest suite—intended for visiting parents
or guests which is separate from the main house but connected through a shared common area.
In response to the owner’s wish to minimize external distractions, the architect designed a peaceful internal courtyard. This enclosed space features trees,
a pond, and an open roof that allows rain and fresh air to enter, creating a natural atmosphere at the heart of the home. Nearly every room opens to views
of this “natural court,” enhancing the sense of calm and connection with nature.
Outdoors, a terrace connects the living room and child’s bedroom, providing a family relaxation space. A floating steel staircase leads to an upper-level garden
and balcony, offering easy access to outdoor areas. On the second floor, a private garden and deck with high walls ensure seclusion, framing only the trees,
seating, and sky. Located beside the master bedroom, this retreat is ideal for unwinding at night, stargazing, and resting from daily fatigue.
Architect: Narucha Kuwattanapasiri
Interior Architect: Petchusa Kuwattanapasiri
Landscape Architect: –
Lighting Architect: –
Structural Engineer: Kor-It Structural Design and Construction Co., Ltd.
System Engineer: Kor-It Structural Design and Construction Co., Ltd.
Contractor: Kor-It Structural Design and Construction Co., Ltd.
Photographs: Soopakorn Srisakul
This house is located in Chuan Chuen Park Ville Village on Kanchanaphisek Road. The land originally held the owner’s childhood home, where they lived with
their parents. Now as an adult, the owner decided to demolish the old structure and build a new home that would better support their family’s future needs.
The design brief called for a compact layout with each room planned for maximum space efficiency. Windows and openings were kept to a minimum to reduce
heat gain, provide privacy, and still ensure natural ventilation.
The house is organized into two main sections. The first section is the owner’s residence, with a living room, dining area, pantry, and Thai kitchen on the first
floor, and a master bedroom, child’s bedroom, workroom, and music room on the second. The second section is a guest suite—intended for visiting parents
or guests which is separate from the main house but connected through a shared common area.
In response to the owner’s wish to minimize external distractions, the architect designed a peaceful internal courtyard. This enclosed space features trees,
a pond, and an open roof that allows rain and fresh air to enter, creating a natural atmosphere at the heart of the home. Nearly every room opens to views
of this “natural court,” enhancing the sense of calm and connection with nature.
Outdoors, a terrace connects the living room and child’s bedroom, providing a family relaxation space. A floating steel staircase leads to an upper-level garden
and balcony, offering easy access to outdoor areas. On the second floor, a private garden and deck with high walls ensure seclusion, framing only the trees,
seating, and sky. Located beside the master bedroom, this retreat is ideal for unwinding at night, stargazing, and resting from daily fatigue.
Architect: Narucha Kuwattanapasiri
Interior Architect: Petchusa Kuwattanapasiri
Landscape Architect: –
Lighting Architect: –
Structural Engineer: Kor-It Structural Design and Construction Co., Ltd.
System Engineer: Kor-It Structural Design and Construction Co., Ltd.
Contractor: Kor-It Structural Design and Construction Co., Ltd.
Photographs: Soopakorn Srisakul




