For a better experience, we recommend you to orientate your device
For a better experience, we recommend you to orientate your device


































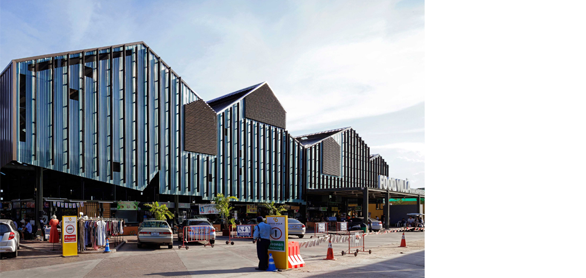
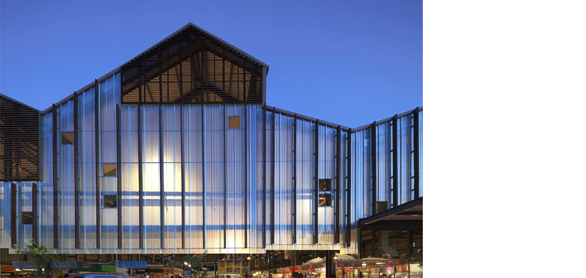
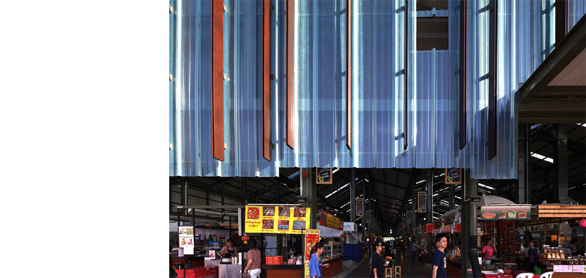
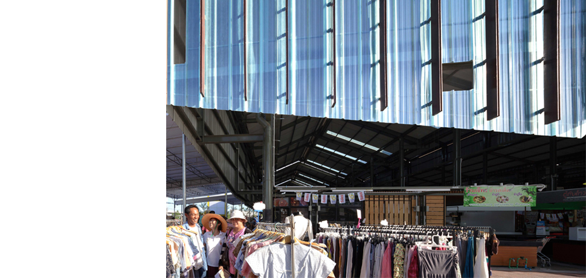
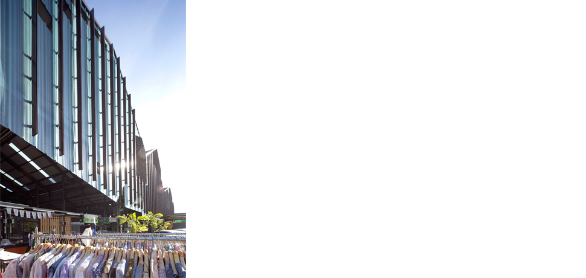
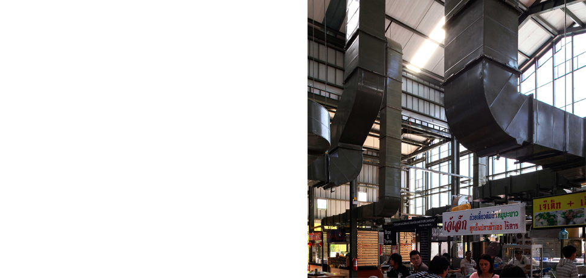
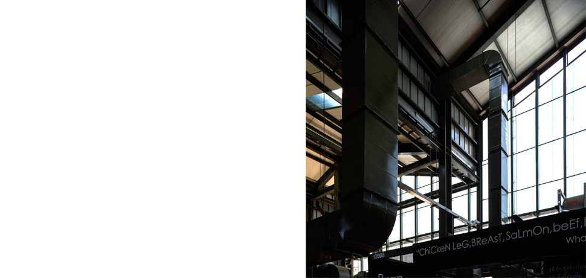
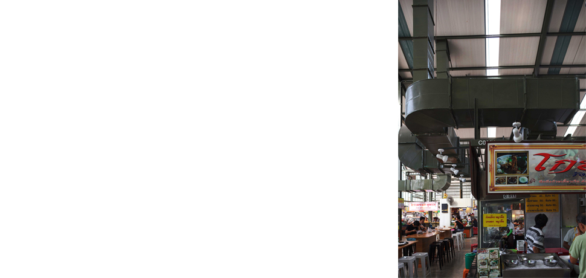
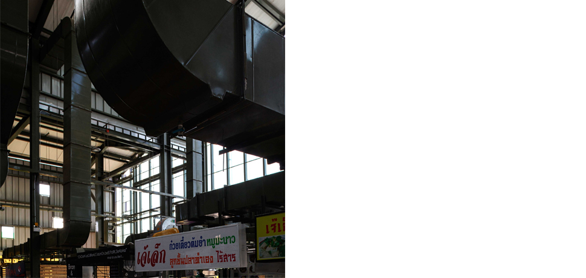
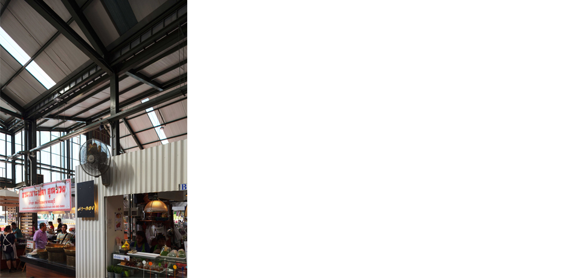
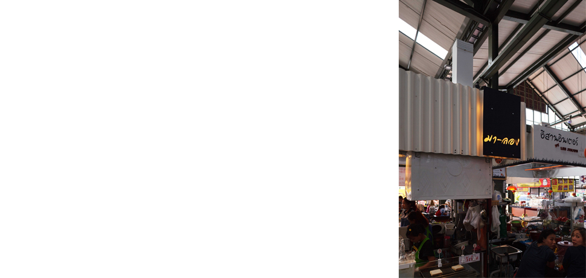
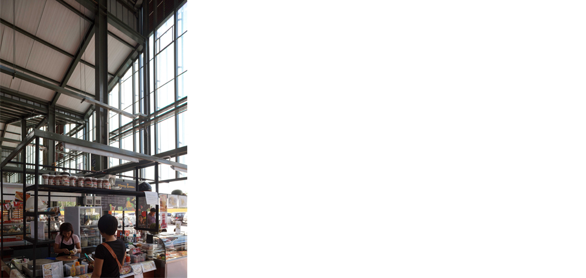
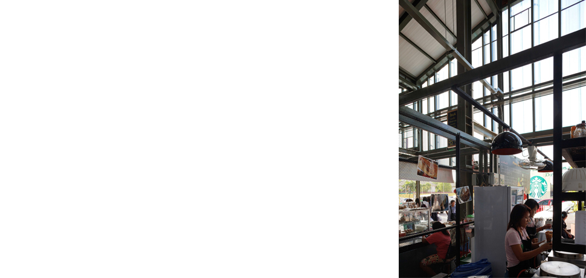
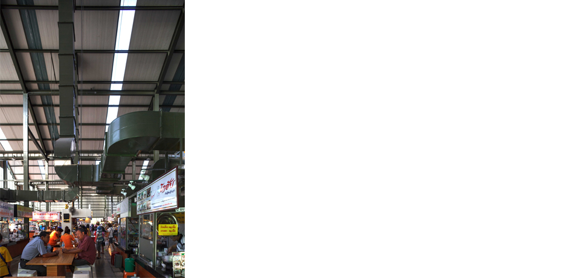
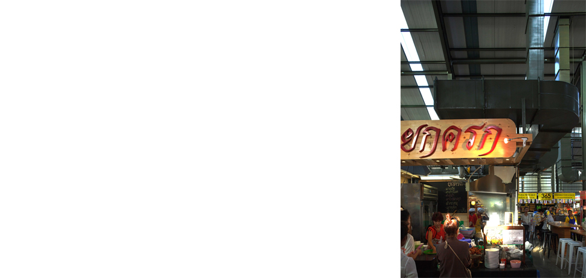
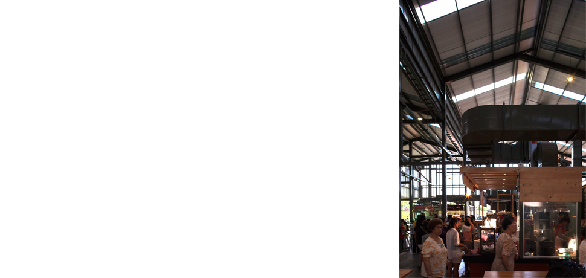
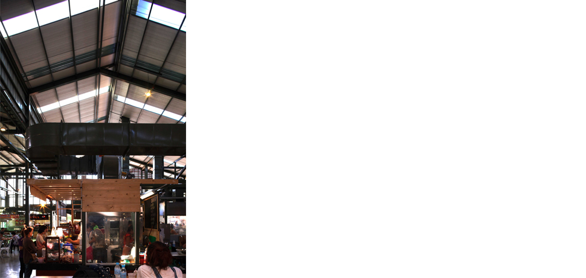
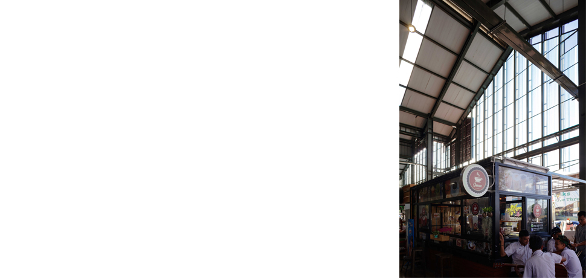
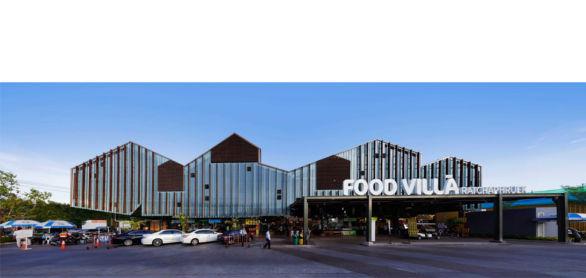
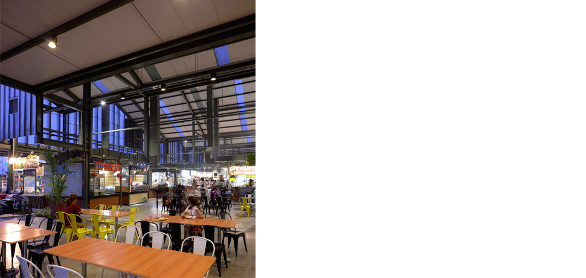
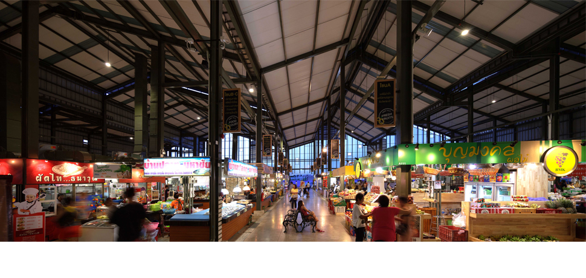
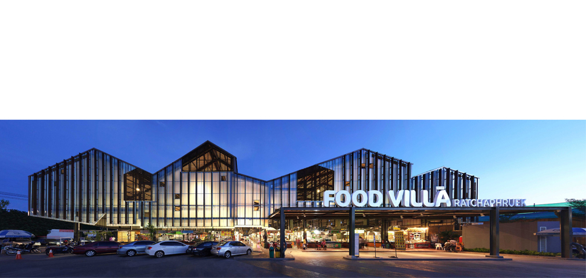
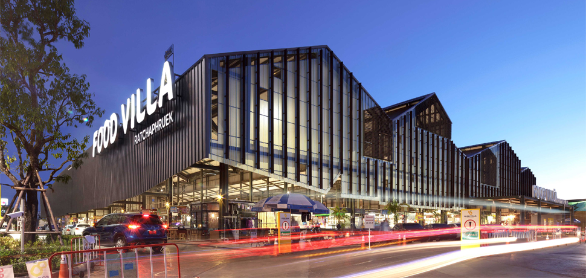
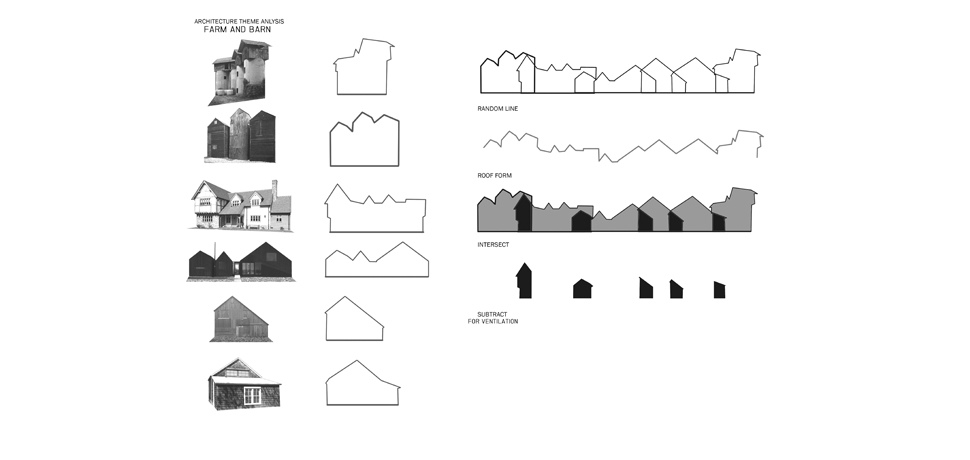
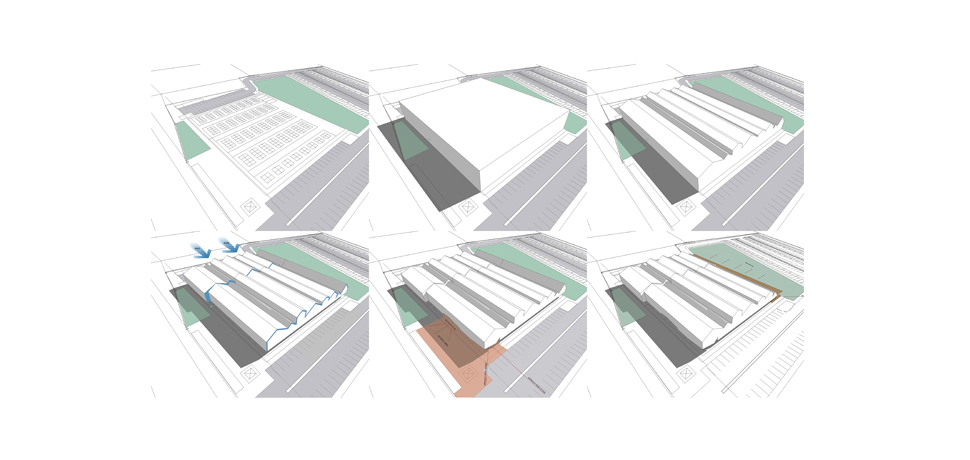
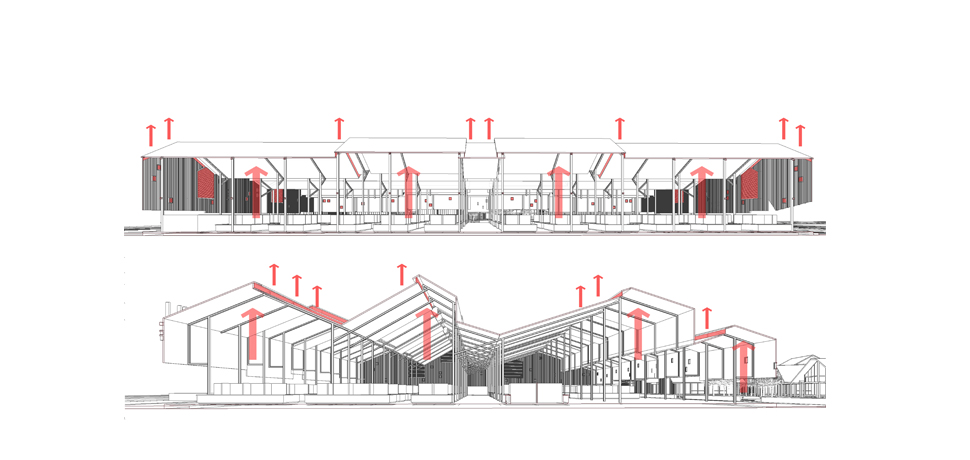
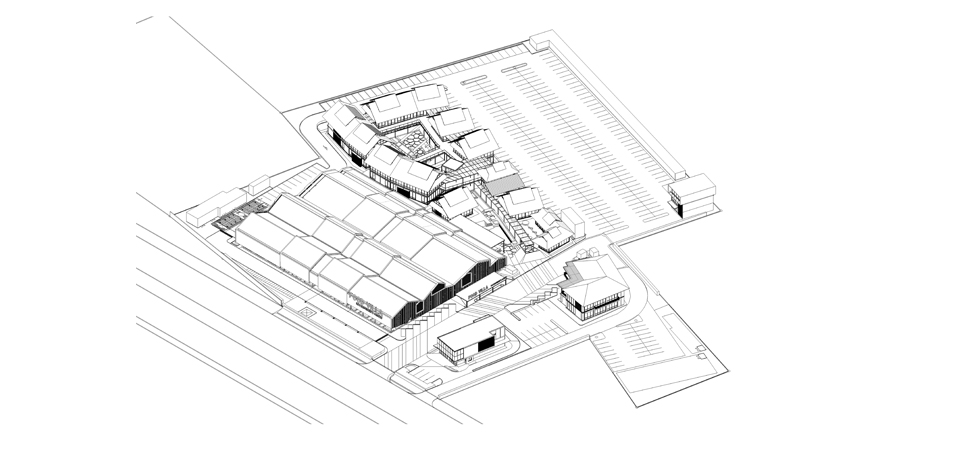
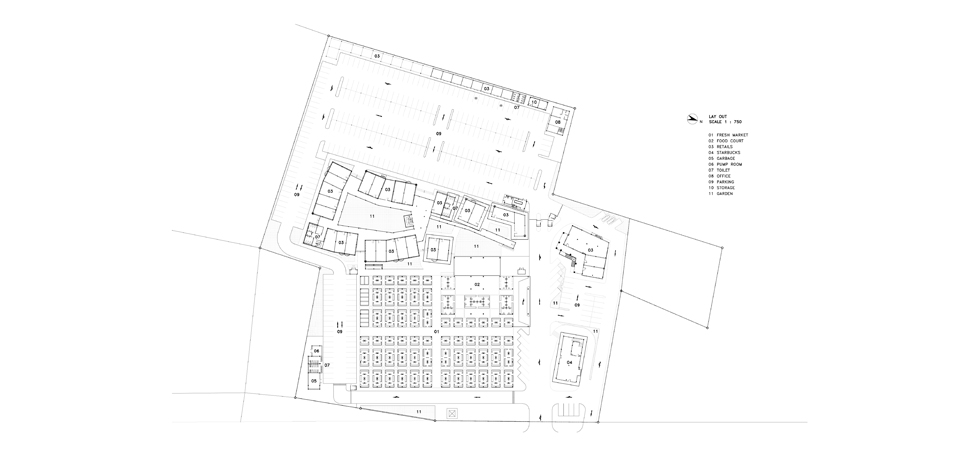
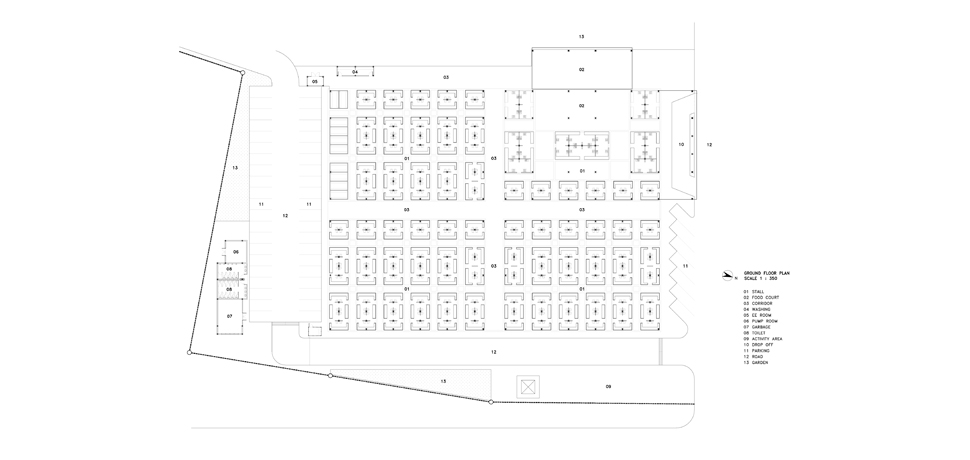
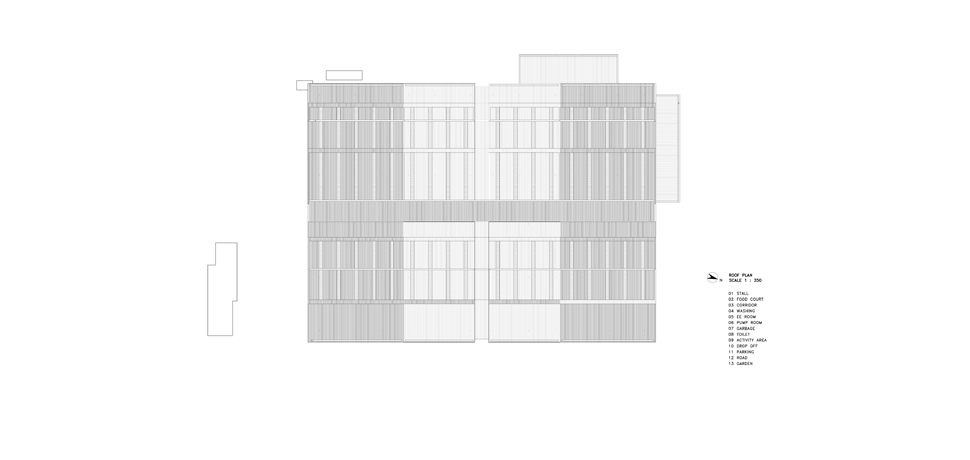
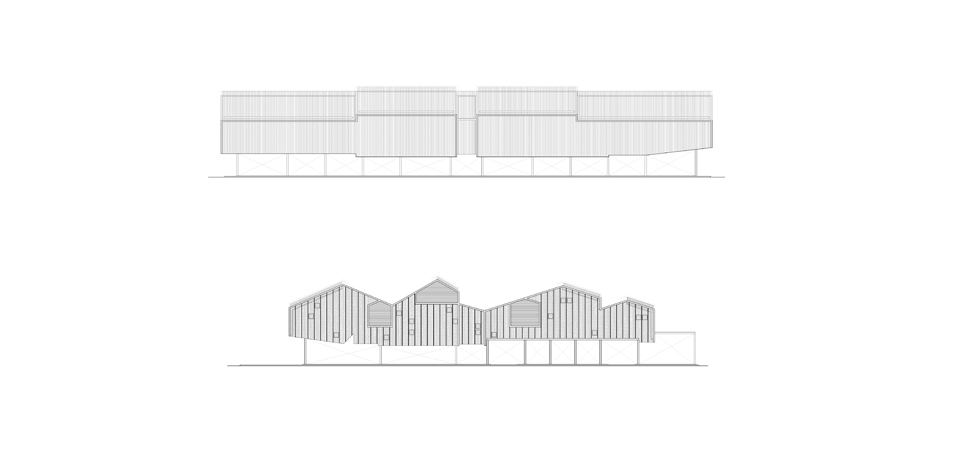
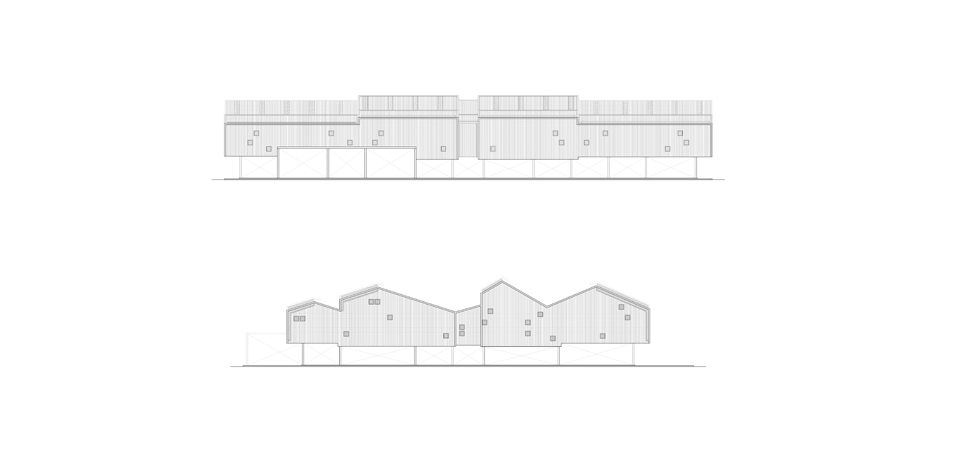
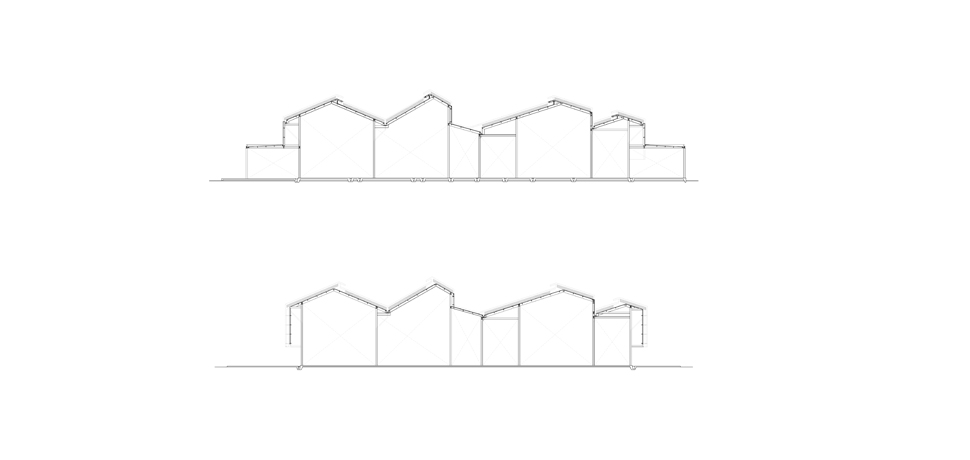
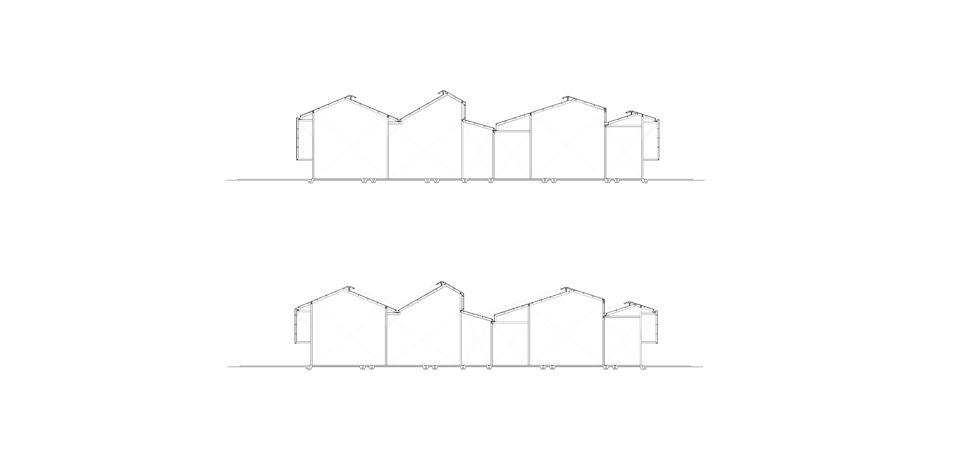
The Food Villa Market Project is located on Ratchapruek Road, one of Bangkok’s rapidly expanding areas. This key artery links the Central Business District
with residential zones. Food Villa Market was conceived to meet the needs of the local community by combining the qualities of a traditional marketplace with
those of a bazaar. While typical Thai markets are often dimly lit, muddy, and poorly ventilated, the project owner envisioned setting a new standard—creating
a clean, well-organized, and vibrant community space.
Covering approximately 25,000 square meters, the project is divided into four main zones: a 4,000-square-meter marketplace with 400 stalls; a two-story
building for restaurants and lifestyle shops; a 24-hour supermarket with a Starbucks drive-thru; and a dedicated Pets & Plants zone. Initiated in 2013,
the market officially opened to the community in early 2015.
Inspired by the concept of “Food Villa for Our Community,” the design strikes a balance between modern retail and the character of a traditional
Thai marketplace. The architectural language blends barn and farmhouse forms into a cohesive layout. The main structure is constructed with wide-flange steel,
while the facade is clad in translucent metal sheets, allowing natural daylight to filter through by day and creating a warm glow by night. For optimal airflow,
the design integrates dual-layered ventilation gaps—one at the gable roof’s peak and another between the split roof levels, both expressed on the facade.
The ambiance of Food Villa is grounded in three key pillars: cleanliness, relaxation, and community connection. The interior mood is warm and welcoming,
featuring artificial wood accents and black mosaic tile surfaces. To preserve the charm of traditional Thai markets, individual shop owners are encouraged to
personalize their stalls, introducing a curated disarray that adds vibrancy and authenticity to the overall environment.
Architect: Narucha Kuwattanapasiri
Interior Architect: –
Landscape Architect: –
Lighting Architect: –
Structural Engineer: Kor-It Structural Design and Construction Co., Ltd.
System Engineer: Montree Utakrue
Contractor: N-Line Agro International Co., Ltd.
Photographs: Soopakorn Srisakul




































































The Food Villa Market Project is located on Ratchapruek Road, one of Bangkok’s rapidly expanding areas. This key artery links the Central Business District
with residential zones. Food Villa Market was conceived to meet the needs of the local community by combining the qualities of a traditional marketplace with
those of a bazaar. While typical Thai markets are often dimly lit, muddy, and poorly ventilated, the project owner envisioned setting a new standard—creating
a clean, well-organized, and vibrant community space.
Covering approximately 25,000 square meters, the project is divided into four main zones: a 4,000-square-meter marketplace with 400 stalls; a two-story
building for restaurants and lifestyle shops; a 24-hour supermarket with a Starbucks drive-thru; and a dedicated Pets & Plants zone. Initiated in 2013,
the market officially opened to the community in early 2015.
Inspired by the concept of “Food Villa for Our Community,” the design strikes a balance between modern retail and the character of a traditional
Thai marketplace. The architectural language blends barn and farmhouse forms into a cohesive layout. The main structure is constructed with wide-flange steel,
while the facade is clad in translucent metal sheets, allowing natural daylight to filter through by day and creating a warm glow by night. For optimal airflow,
the design integrates dual-layered ventilation gaps—one at the gable roof’s peak and another between the split roof levels, both expressed on the facade.
The ambiance of Food Villa is grounded in three key pillars: cleanliness, relaxation, and community connection. The interior mood is warm and welcoming,
featuring artificial wood accents and black mosaic tile surfaces. To preserve the charm of traditional Thai markets, individual shop owners are encouraged to
personalize their stalls, introducing a curated disarray that adds vibrancy and authenticity to the overall environment.
Architect: Narucha Kuwattanapasiri
Interior Architect: –
Landscape Architect: –
Lighting Architect: –
Structural Engineer: Kor-It Structural Design and Construction Co., Ltd.
System Engineer: Montree Utakrue
Contractor: N-Line Agro International Co., Ltd.
Photographs: Soopakorn Srisakul




































































The Food Villa Market Project is located on Ratchapruek Road, one of Bangkok’s rapidly expanding areas. This key artery links the Central Business District
with residential zones. Food Villa Market was conceived to meet the needs of the local community by combining the qualities of a traditional marketplace with
those of a bazaar. While typical Thai markets are often dimly lit, muddy, and poorly ventilated, the project owner envisioned setting a new standard—creating
a clean, well-organized, and vibrant community space.
Covering approximately 25,000 square meters, the project is divided into four main zones: a 4,000-square-meter marketplace with 400 stalls; a two-story
building for restaurants and lifestyle shops; a 24-hour supermarket with a Starbucks drive-thru; and a dedicated Pets & Plants zone. Initiated in 2013,
the market officially opened to the community in early 2015.
Inspired by the concept of “Food Villa for Our Community,” the design strikes a balance between modern retail and the character of a traditional
Thai marketplace. The architectural language blends barn and farmhouse forms into a cohesive layout. The main structure is constructed with wide-flange steel,
while the facade is clad in translucent metal sheets, allowing natural daylight to filter through by day and creating a warm glow by night. For optimal airflow,
the design integrates dual-layered ventilation gaps—one at the gable roof’s peak and another between the split roof levels, both expressed on the facade.
The ambiance of Food Villa is grounded in three key pillars: cleanliness, relaxation, and community connection. The interior mood is warm and welcoming,
featuring artificial wood accents and black mosaic tile surfaces. To preserve the charm of traditional Thai markets, individual shop owners are encouraged to
personalize their stalls, introducing a curated disarray that adds vibrancy and authenticity to the overall environment.
Architect: Narucha Kuwattanapasiri
Interior Architect: –
Landscape Architect: –
Lighting Architect: –
Structural Engineer: Kor-It Structural Design and Construction Co., Ltd.
System Engineer: Montree Utakrue
Contractor: N-Line Agro International Co., Ltd.
Photographs: Soopakorn Srisakul
The Food Villa Market Project is located on Ratchapruek Road, one of Bangkok’s rapidly expanding areas. This key artery links the Central Business District
with residential zones. Food Villa Market was conceived to meet the needs of the local community by combining the qualities of a traditional marketplace with
those of a bazaar. While typical Thai markets are often dimly lit, muddy, and poorly ventilated, the project owner envisioned setting a new standard—creating
a clean, well-organized, and vibrant community space.
Covering approximately 25,000 square meters, the project is divided into four main zones: a 4,000-square-meter marketplace with 400 stalls; a two-story
building for restaurants and lifestyle shops; a 24-hour supermarket with a Starbucks drive-thru; and a dedicated Pets & Plants zone. Initiated in 2013,
the market officially opened to the community in early 2015.
Inspired by the concept of “Food Villa for Our Community,” the design strikes a balance between modern retail and the character of a traditional
Thai marketplace. The architectural language blends barn and farmhouse forms into a cohesive layout. The main structure is constructed with wide-flange steel,
while the facade is clad in translucent metal sheets, allowing natural daylight to filter through by day and creating a warm glow by night. For optimal airflow,
the design integrates dual-layered ventilation gaps—one at the gable roof’s peak and another between the split roof levels, both expressed on the facade.
The ambiance of Food Villa is grounded in three key pillars: cleanliness, relaxation, and community connection. The interior mood is warm and welcoming,
featuring artificial wood accents and black mosaic tile surfaces. To preserve the charm of traditional Thai markets, individual shop owners are encouraged to
personalize their stalls, introducing a curated disarray that adds vibrancy and authenticity to the overall environment.
Architect: Narucha Kuwattanapasiri
Interior Architect: –
Landscape Architect: –
Lighting Architect: –
Structural Engineer: Kor-It Structural Design and Construction Co., Ltd.
System Engineer: Montree Utakrue
Contractor: N-Line Agro International Co., Ltd.
Photographs: Soopakorn Srisakul




