For a better experience, we recommend you to orientate your device
For a better experience, we recommend you to orientate your device


























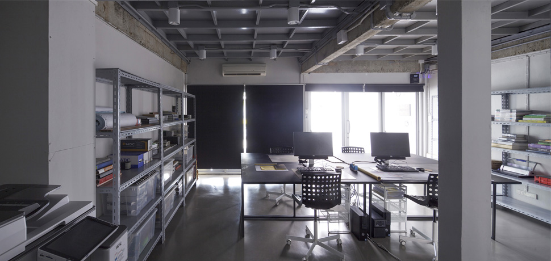
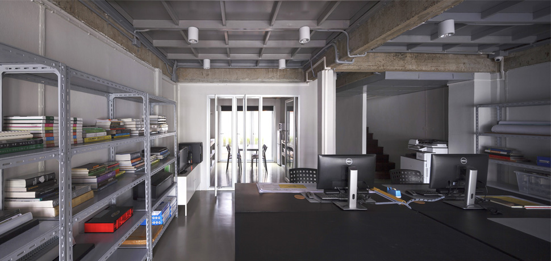
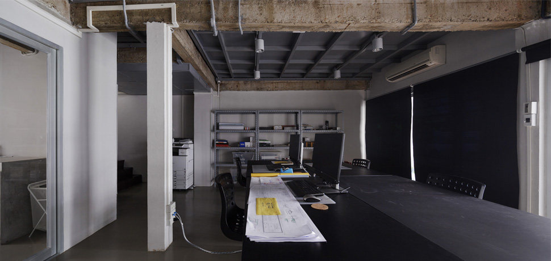
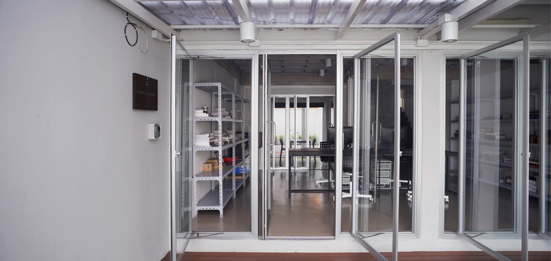
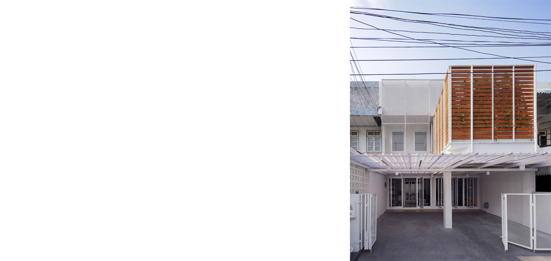
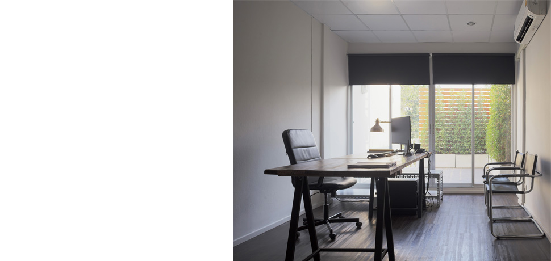
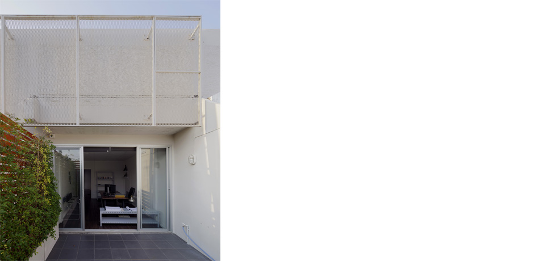
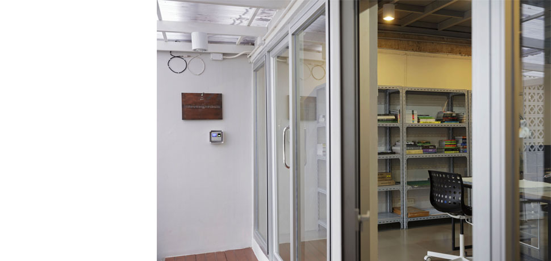
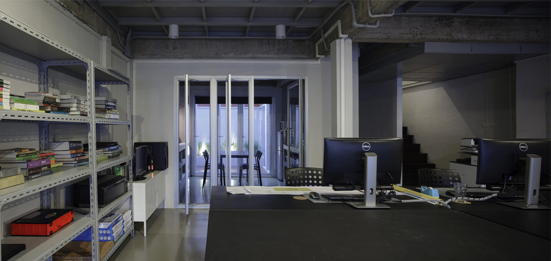
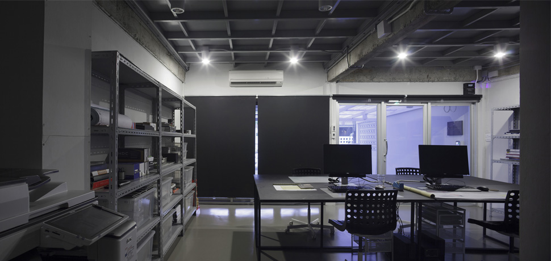
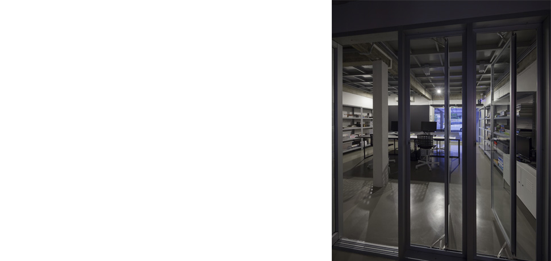
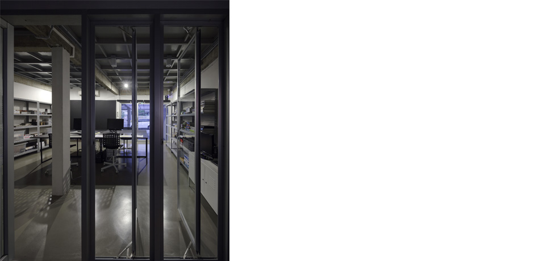
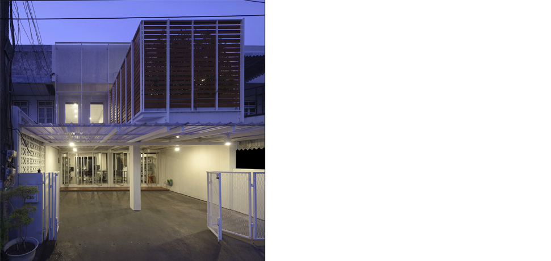
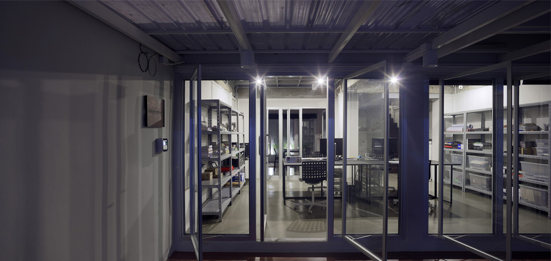
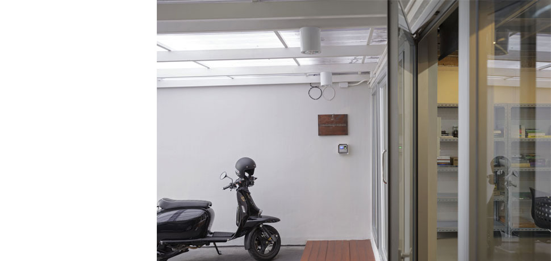
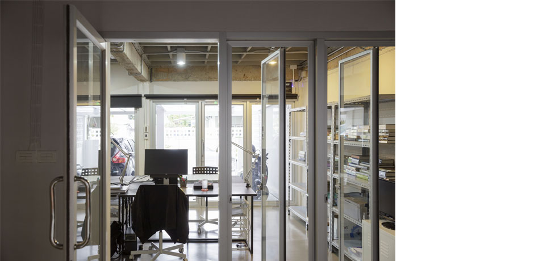
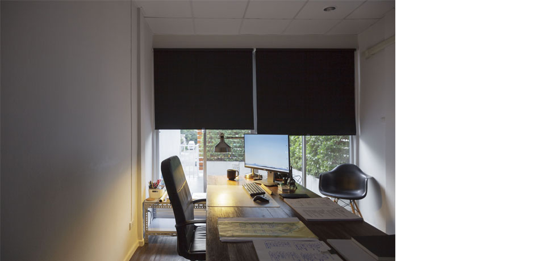
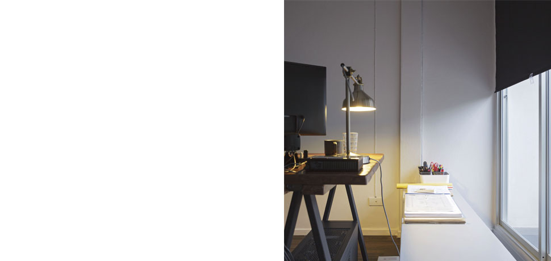
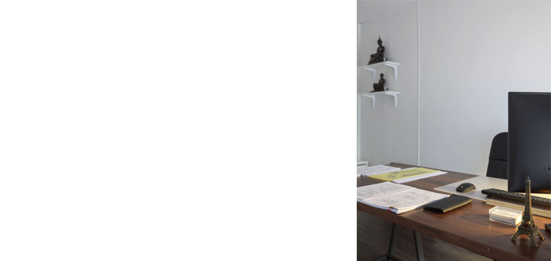
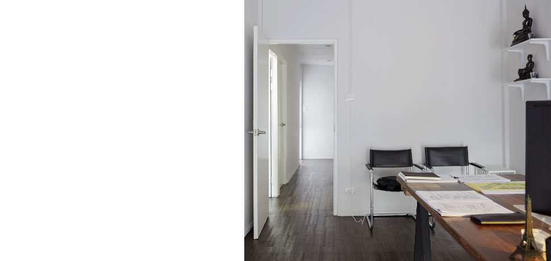
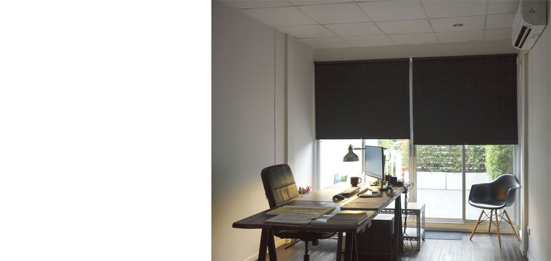
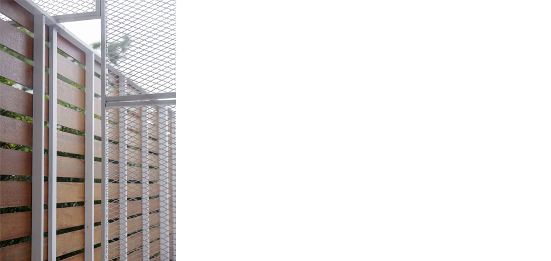
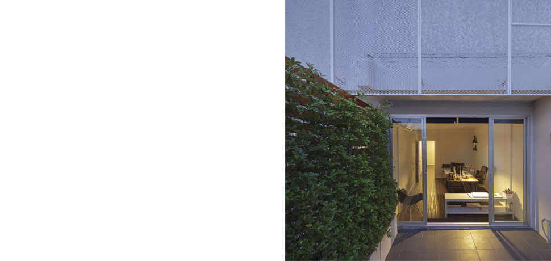
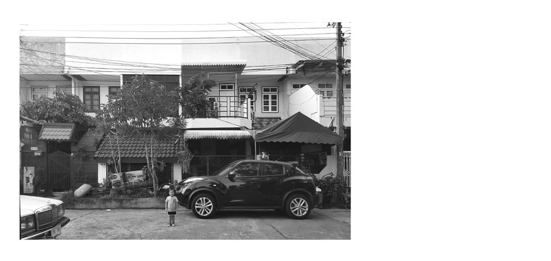
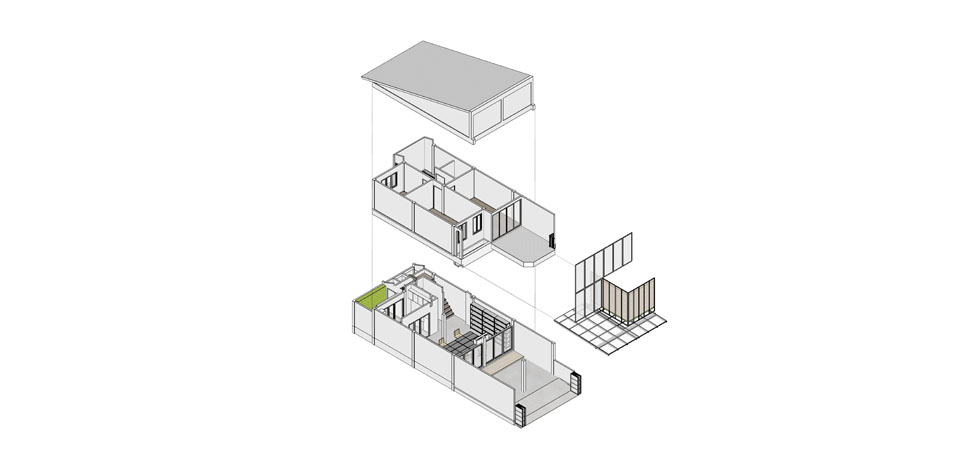
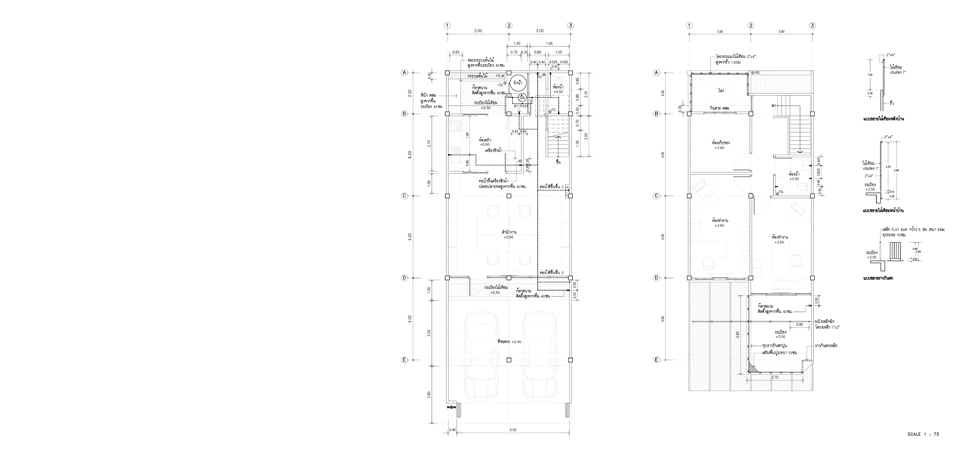
This project is a renovation of a 30-year-old townhouse into a small office, completed on a limited budget.
The original building had been fully extended, but the designer removed all additional structures to create two parking spaces
at the front and reorganize the overall layout.
The first floor is designed as a flexible, open-plan workspace that can be easily rearranged or adapted for future expansion.
This area connects to a pantry and a small outdoor seating space, while a bathroom is efficiently tucked beneath the staircase.
The second floor contains the manager’s office and a storage area, along with a private outdoor garden screened by wooden
slats to conceal unattractive views.
The design employs simple, cost-effective materials. The façade is clad in expanded metal, allowing partial views of the original
building while blending with the neighboring context. The wooden slat panels are constructed from artificial wood for durability.
On the second floor, the original timber structure was dismantled and replaced with steel for improved stability. The first-floor
ceiling was removed to increase floor-to-ceiling height, exposing the original concrete beams as part of the aesthetic.
The ground floor features a PU self-leveling floor system for a clean, durable finish.
Architect: Narucha Kuwattanapasiri
Interior Architect: Narucha Kuwattanapasiri
Landscape Architect: –
Lighting Architect: –
Structural Engineer: Kor-It Structural Design and Construction Co., Ltd.
System Engineer: Kor-It Structural Design and Construction Co., Ltd.
Contractor: –
Photographs: Soopakorn Srisakul




















































This project is a renovation of a 30-year-old townhouse into a small office, completed on a limited budget.
The original building had been fully extended, but the designer removed all additional structures to create two parking spaces
at the front and reorganize the overall layout.
The first floor is designed as a flexible, open-plan workspace that can be easily rearranged or adapted for future expansion.
This area connects to a pantry and a small outdoor seating space, while a bathroom is efficiently tucked beneath the staircase.
The second floor contains the manager’s office and a storage area, along with a private outdoor garden screened by wooden
slats to conceal unattractive views.
The design employs simple, cost-effective materials. The façade is clad in expanded metal, allowing partial views of the original
building while blending with the neighboring context. The wooden slat panels are constructed from artificial wood for durability.
On the second floor, the original timber structure was dismantled and replaced with steel for improved stability. The first-floor
ceiling was removed to increase floor-to-ceiling height, exposing the original concrete beams as part of the aesthetic.
The ground floor features a PU self-leveling floor system for a clean, durable finish.
Architect: Narucha Kuwattanapasiri
Interior Architect: Narucha Kuwattanapasiri
Landscape Architect: –
Lighting Architect: –
Structural Engineer: Kor-It Structural Design and Construction Co., Ltd.
System Engineer: Kor-It Structural Design and Construction Co., Ltd.
Contractor: –
Photographs: Soopakorn Srisakul




















































This project is a renovation of a 30-year-old townhouse into a small office, completed on a limited budget.
The original building had been fully extended, but the designer removed all additional structures to create two parking spaces
at the front and reorganize the overall layout.
The first floor is designed as a flexible, open-plan workspace that can be easily rearranged or adapted for future expansion.
This area connects to a pantry and a small outdoor seating space, while a bathroom is efficiently tucked beneath the staircase.
The second floor contains the manager’s office and a storage area, along with a private outdoor garden screened by wooden
slats to conceal unattractive views.
The design employs simple, cost-effective materials. The façade is clad in expanded metal, allowing partial views of the original
building while blending with the neighboring context. The wooden slat panels are constructed from artificial wood for durability.
On the second floor, the original timber structure was dismantled and replaced with steel for improved stability. The first-floor
ceiling was removed to increase floor-to-ceiling height, exposing the original concrete beams as part of the aesthetic.
The ground floor features a PU self-leveling floor system for a clean, durable finish.
Architect: Narucha Kuwattanapasiri
Interior Architect: Narucha Kuwattanapasiri
Landscape Architect: –
Lighting Architect: –
Structural Engineer: Kor-It Structural Design and Construction Co., Ltd.
System Engineer: Kor-It Structural Design and Construction Co., Ltd.
Contractor: –
Photographs: Soopakorn Srisakul
This project is a renovation of a 30-year-old townhouse into a small office, completed on a limited budget.
The original building had been fully extended, but the designer removed all additional structures to create two parking spaces
at the front and reorganize the overall layout.
The first floor is designed as a flexible, open-plan workspace that can be easily rearranged or adapted for future expansion.
This area connects to a pantry and a small outdoor seating space, while a bathroom is efficiently tucked beneath the staircase.
The second floor contains the manager’s office and a storage area, along with a private outdoor garden screened by wooden
slats to conceal unattractive views.
The design employs simple, cost-effective materials. The façade is clad in expanded metal, allowing partial views of the original
building while blending with the neighboring context. The wooden slat panels are constructed from artificial wood for durability.
On the second floor, the original timber structure was dismantled and replaced with steel for improved stability. The first-floor
ceiling was removed to increase floor-to-ceiling height, exposing the original concrete beams as part of the aesthetic.
The ground floor features a PU self-leveling floor system for a clean, durable finish.
Architect: Narucha Kuwattanapasiri
Interior Architect: Narucha Kuwattanapasiri
Landscape Architect: –
Lighting Architect: –
Structural Engineer: Kor-It Structural Design and Construction Co., Ltd.
System Engineer: Kor-It Structural Design and Construction Co., Ltd.
Contractor: –
Photographs: Soopakorn Srisakul




