For a better experience, we recommend you to orientate your device
For a better experience, we recommend you to orientate your device








































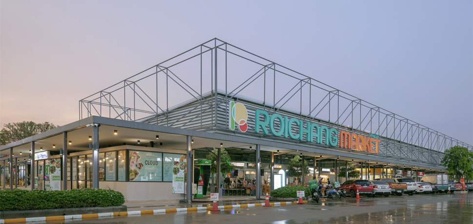
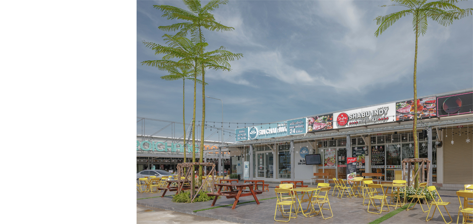
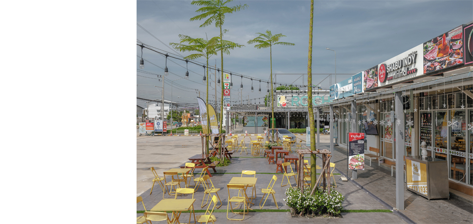
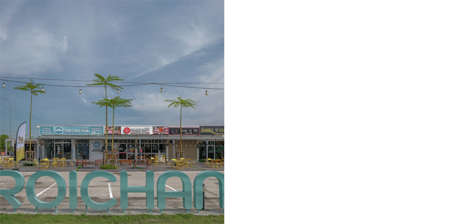
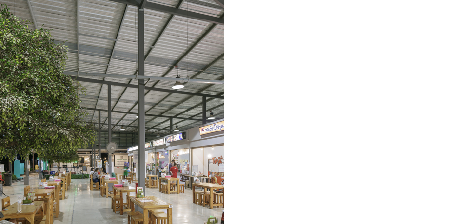
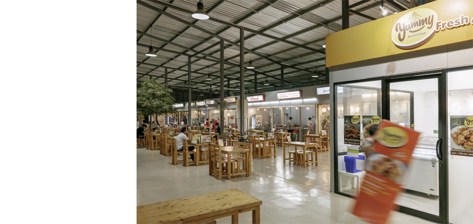
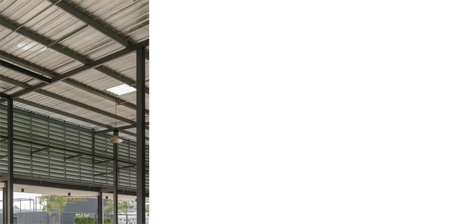
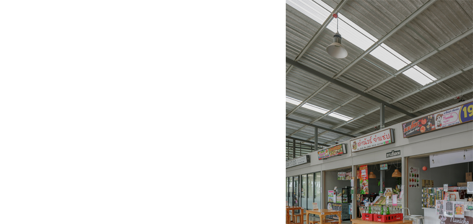
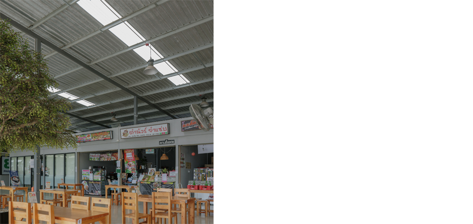
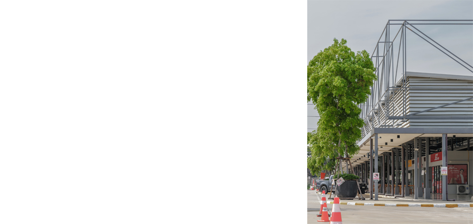
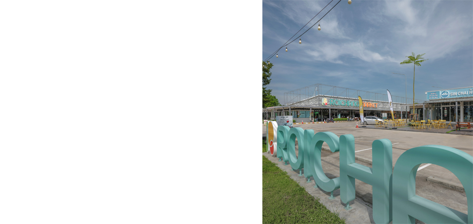
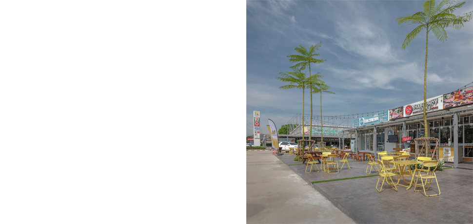
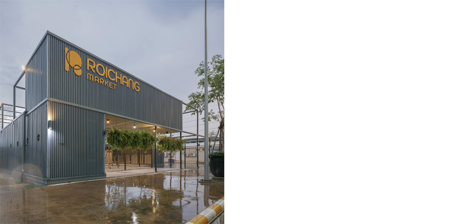
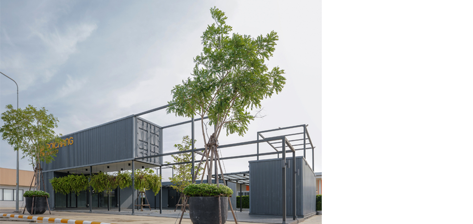
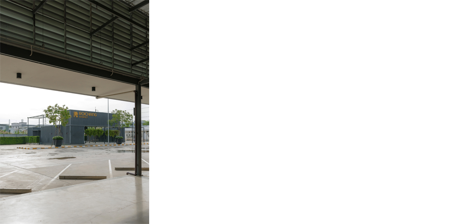
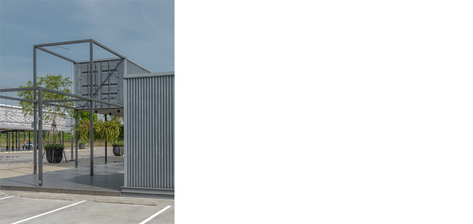
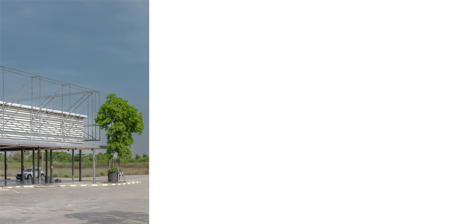
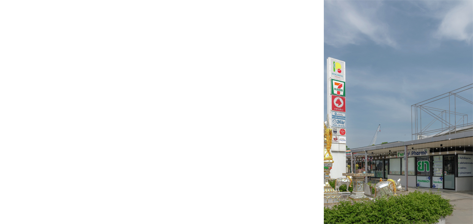
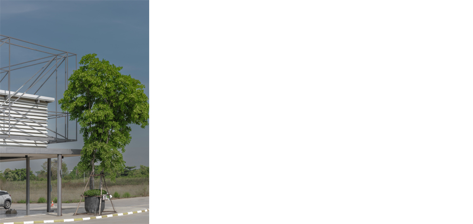
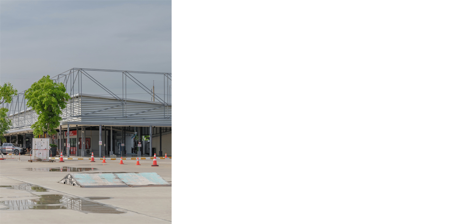
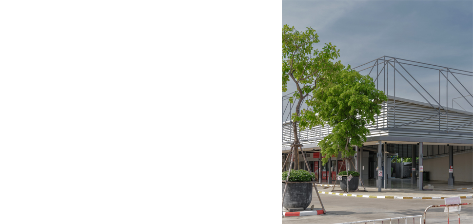
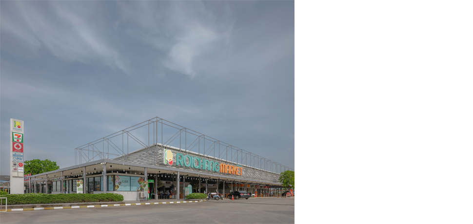
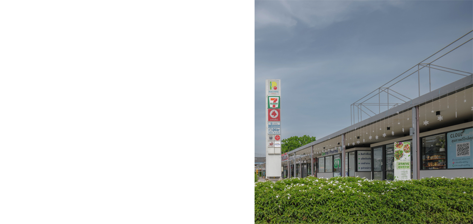
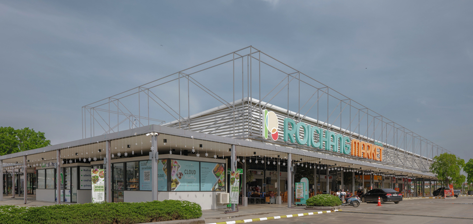
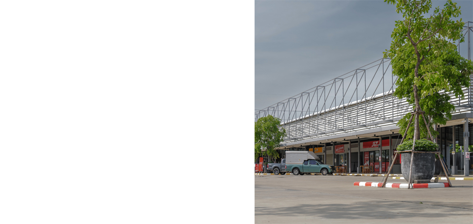
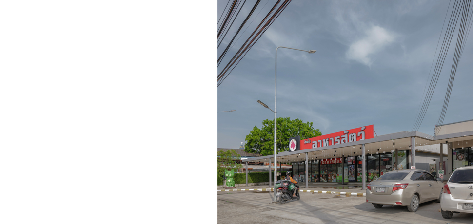
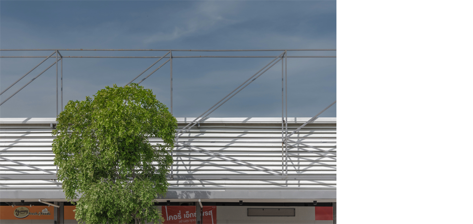
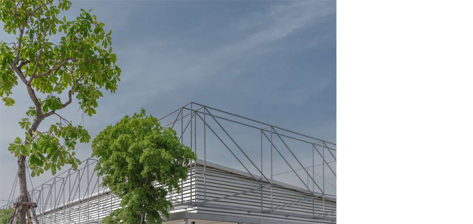
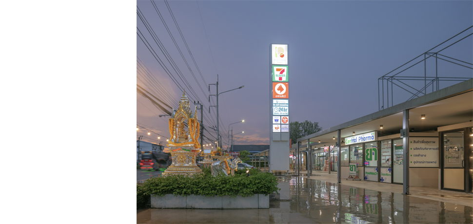
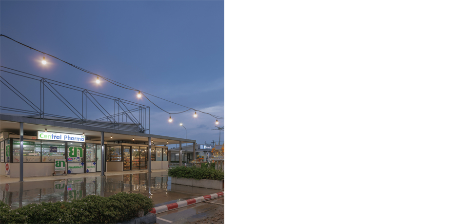
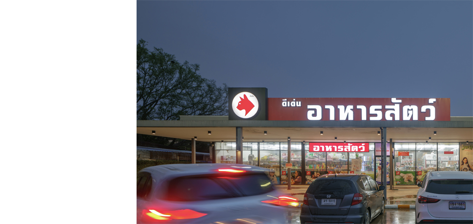
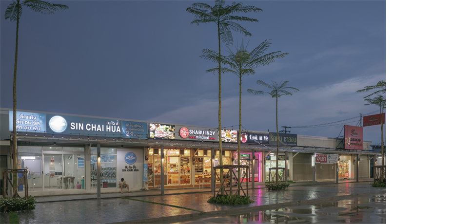
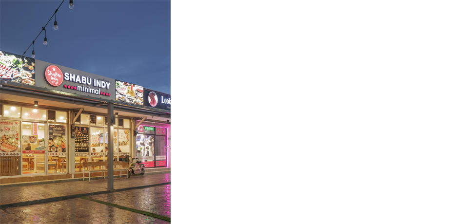
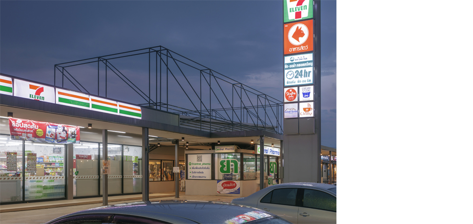
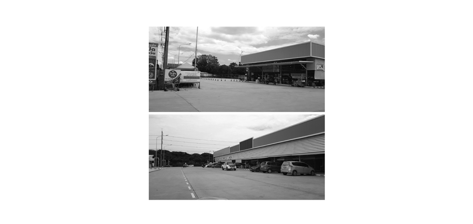
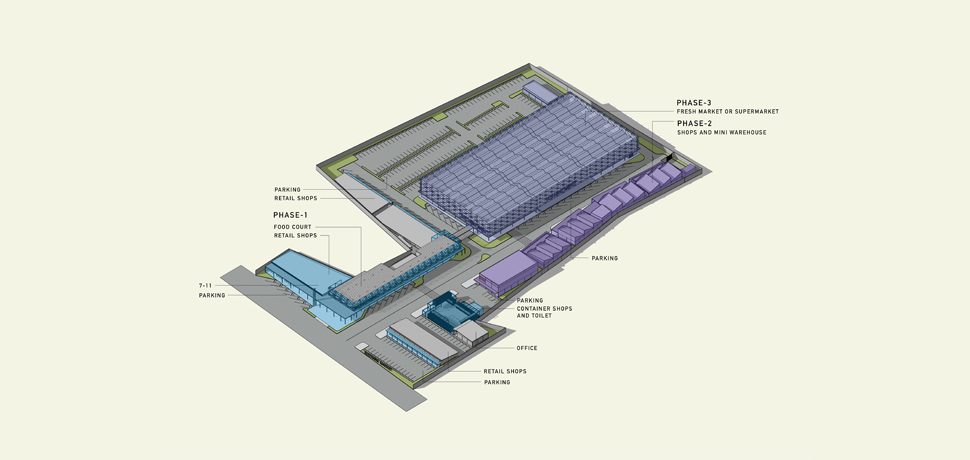
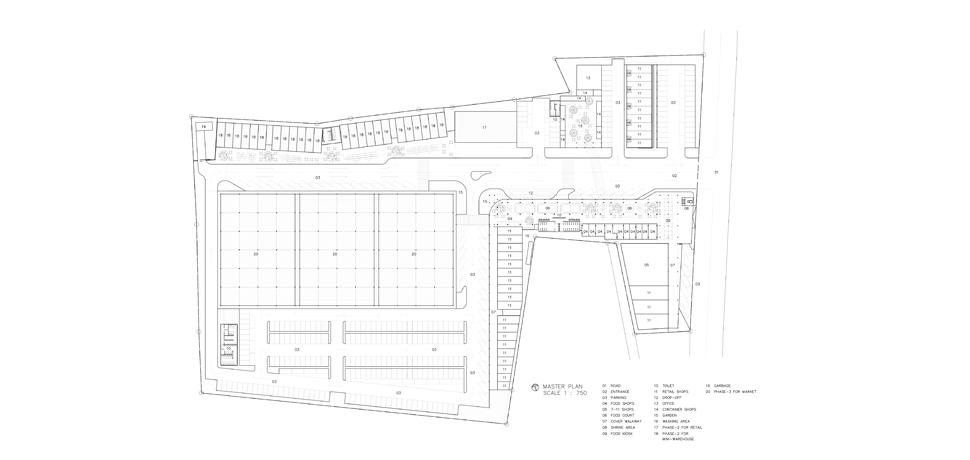
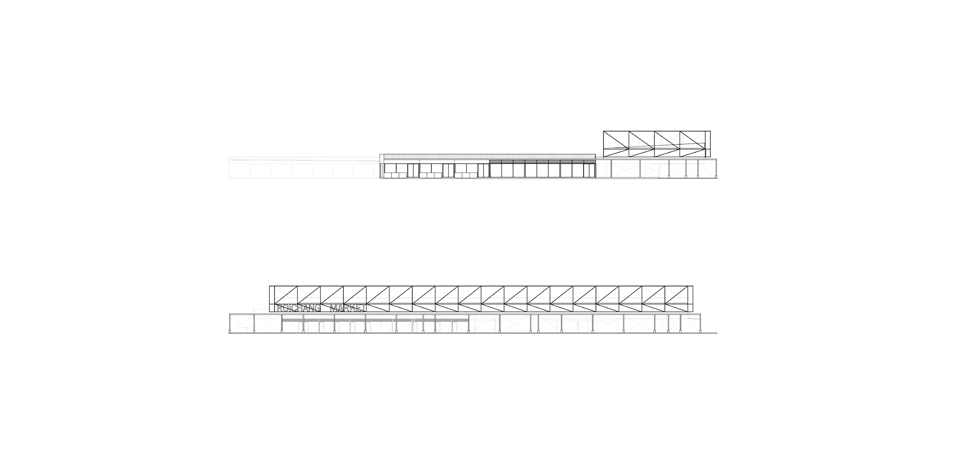
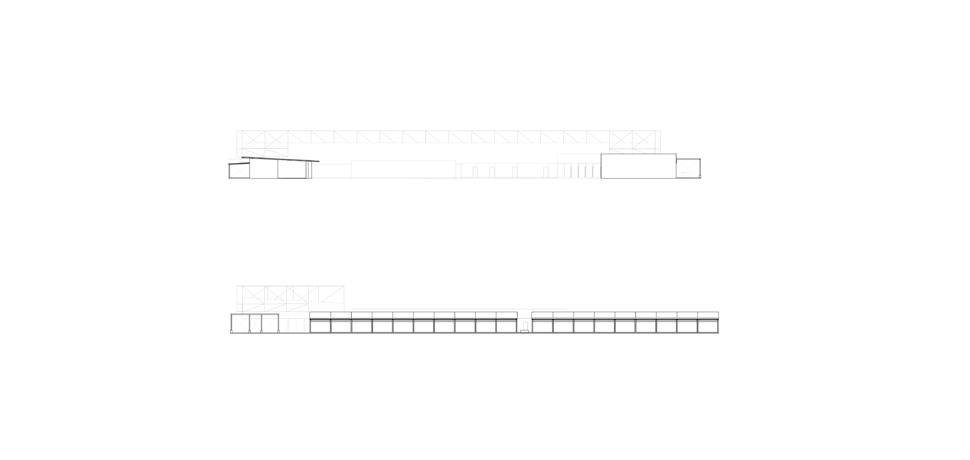
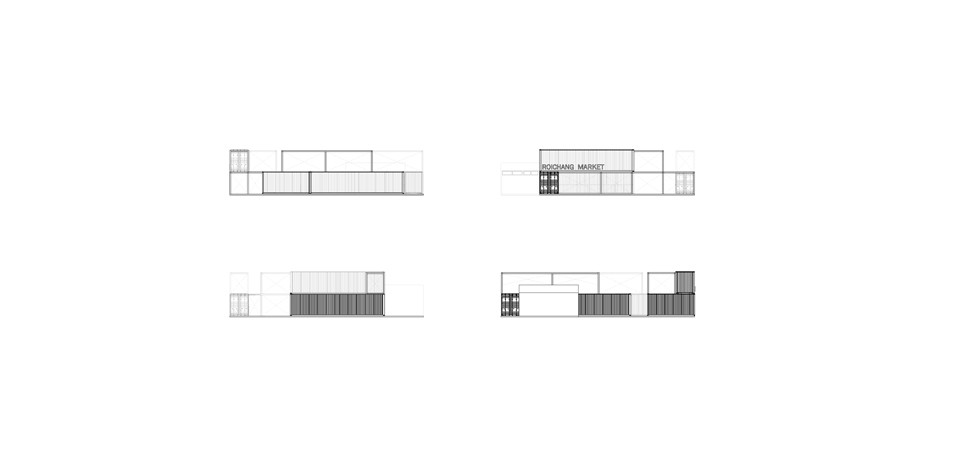
Roi Chang Market opened just before the COVID-19 outbreak, which had a direct impact on the project’s operations and growth. To address these challenges,
the designer was brought in to replan and redevelop the entire market, dividing construction into phases aligned with the project’s investment capacity.
Phase 1 focused on refurbishing an existing building originally designed as a fresh market. The interior was transformed into a food court,
with shop areas positioned at the rear and a dining area at the front. The exterior façade was reimagined with a light steel frame, giving the building greater
height and visibility while minimizing structural load. This modernization makes the building more prominent from the street. To further enhance
the project’s presence, an additional commercial building was constructed along the roadside, expanding the market’s visual scale.
Opposite the food court, a row of converted shipping containers was introduced to house restaurants and coffee shops overlooking a central garden.
For other sub-buildings with existing tenants, covered walkways were added to visually unify them with the main building, creating a cohesive
architectural style.
Looking ahead, two more phases are planned:
Phase 2: the addition of retail spaces and mini warehouses along the main road.
Phase 3: a central building envisioned as a future fresh market or supermarket.
This phased development approach balances modernization with budget considerations, ensuring sustainable growth and positioning Roi Chang Market
for long-term success despite its challenging beginnings.
Architects: Narucha Kuwattanapasiri, Wisan Promsuntorn
Interior Architect: –
Landscape Architect: –
Lighting Architect: –
Structural Engineer: –
System Engineer: –
Contractor: Bloom Studio Company Limited
Photographs: Soopakorn Srisakul
















































































Roi Chang Market opened just before the COVID-19 outbreak, which had a direct impact on the project’s operations and growth. To address these challenges,
the designer was brought in to replan and redevelop the entire market, dividing construction into phases aligned with the project’s investment capacity.
Phase 1 focused on refurbishing an existing building originally designed as a fresh market. The interior was transformed into a food court,
with shop areas positioned at the rear and a dining area at the front. The exterior façade was reimagined with a light steel frame, giving the building greater
height and visibility while minimizing structural load. This modernization makes the building more prominent from the street. To further enhance
the project’s presence, an additional commercial building was constructed along the roadside, expanding the market’s visual scale.
Opposite the food court, a row of converted shipping containers was introduced to house restaurants and coffee shops overlooking a central garden.
For other sub-buildings with existing tenants, covered walkways were added to visually unify them with the main building, creating a cohesive
architectural style.
Looking ahead, two more phases are planned:
Phase 2: the addition of retail spaces and mini warehouses along the main road.
Phase 3: a central building envisioned as a future fresh market or supermarket.
This phased development approach balances modernization with budget considerations, ensuring sustainable growth and positioning Roi Chang Market
for long-term success despite its challenging beginnings.
Architects: Narucha Kuwattanapasiri, Wisan Promsuntorn
Interior Architect: –
Landscape Architect: –
Lighting Architect: –
Structural Engineer: –
System Engineer: –
Contractor: Bloom Studio Company Limited
Photographs: Soopakorn Srisakul
















































































Roi Chang Market opened just before the COVID-19 outbreak, which had a direct impact on the project’s operations and growth. To address these challenges,
the designer was brought in to replan and redevelop the entire market, dividing construction into phases aligned with the project’s investment capacity.
Phase 1 focused on refurbishing an existing building originally designed as a fresh market. The interior was transformed into a food court,
with shop areas positioned at the rear and a dining area at the front. The exterior façade was reimagined with a light steel frame, giving the building greater
height and visibility while minimizing structural load. This modernization makes the building more prominent from the street. To further enhance
the project’s presence, an additional commercial building was constructed along the roadside, expanding the market’s visual scale.
Opposite the food court, a row of converted shipping containers was introduced to house restaurants and coffee shops overlooking a central garden.
For other sub-buildings with existing tenants, covered walkways were added to visually unify them with the main building, creating a cohesive
architectural style.
Looking ahead, two more phases are planned:
Phase 2: the addition of retail spaces and mini warehouses along the main road.
Phase 3: a central building envisioned as a future fresh market or supermarket.
This phased development approach balances modernization with budget considerations, ensuring sustainable growth and positioning Roi Chang Market
for long-term success despite its challenging beginnings.
Architects: Narucha Kuwattanapasiri, Wisan Promsuntorn
Interior Architect: –
Landscape Architect: –
Lighting Architect: –
Structural Engineer: –
System Engineer: –
Contractor: Bloom Studio Company Limited
Photographs: Soopakorn Srisakul