For a better experience, we recommend you to orientate your device
For a better experience, we recommend you to orientate your device



































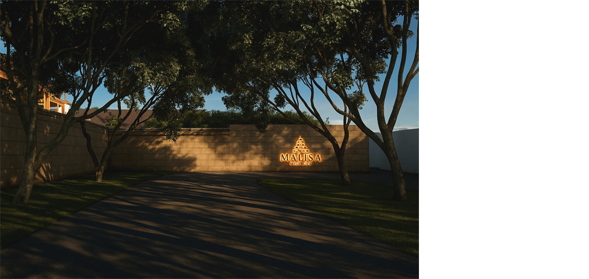
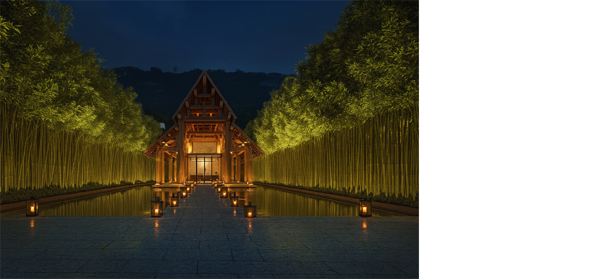
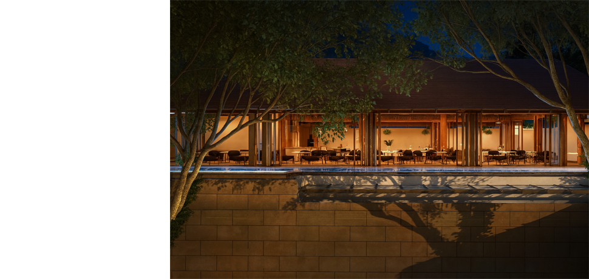
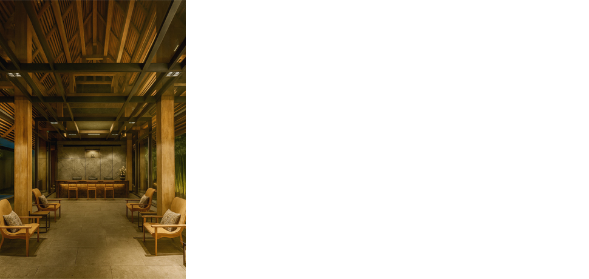
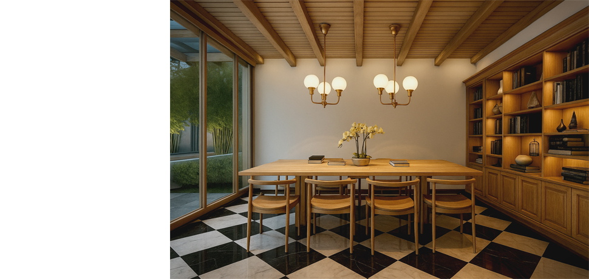
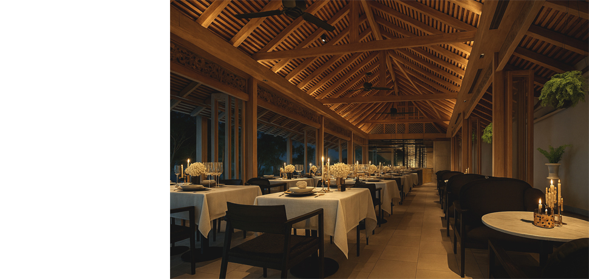
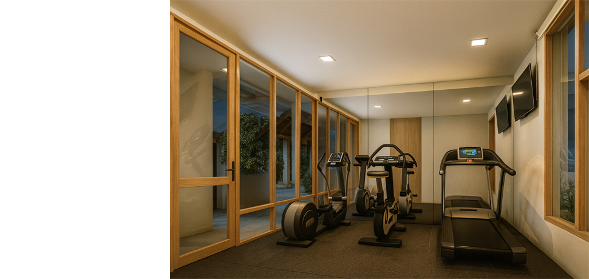
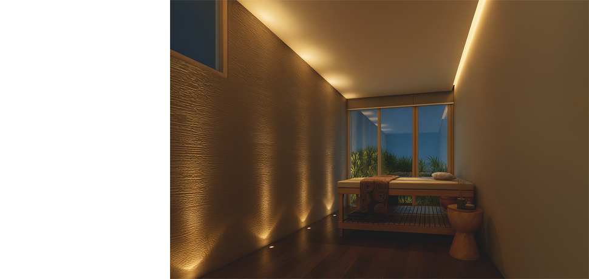
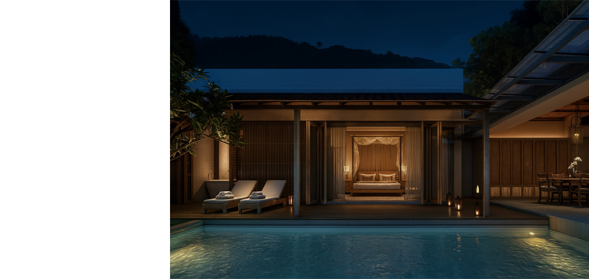
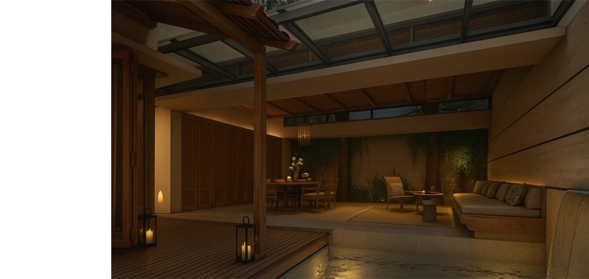
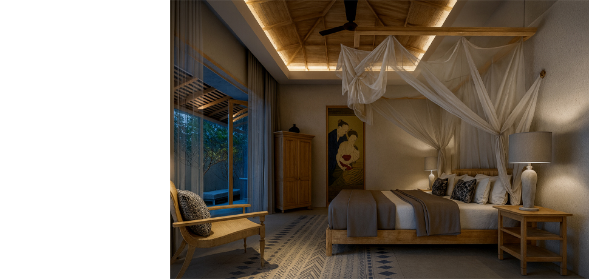
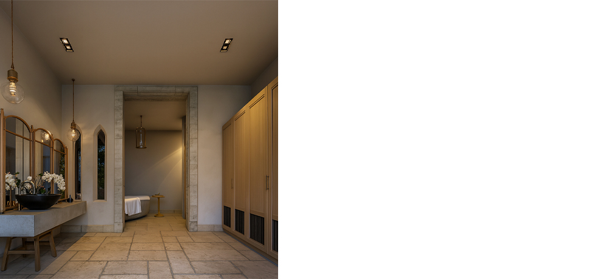
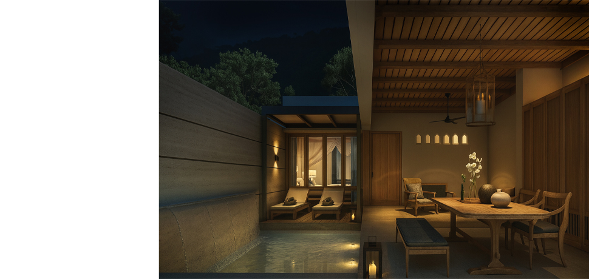
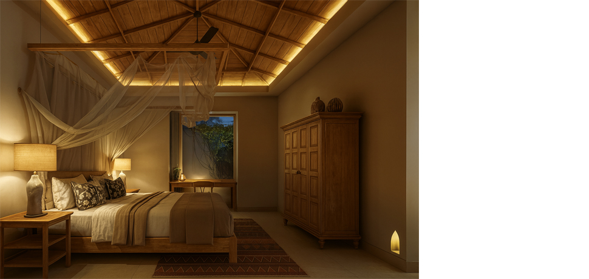

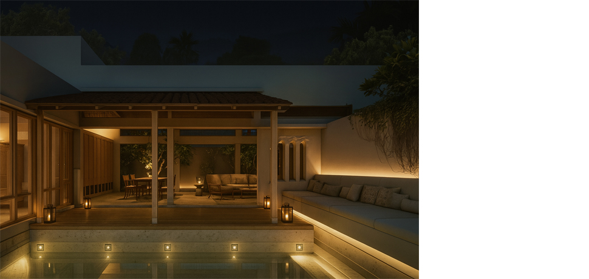
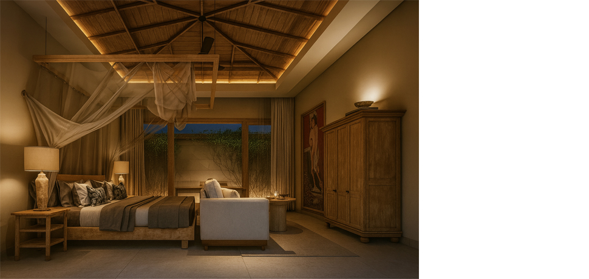

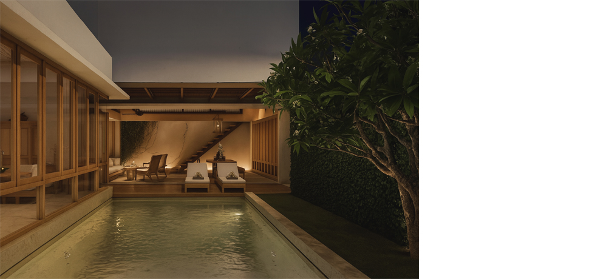
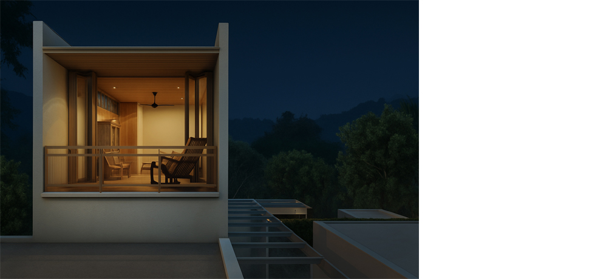
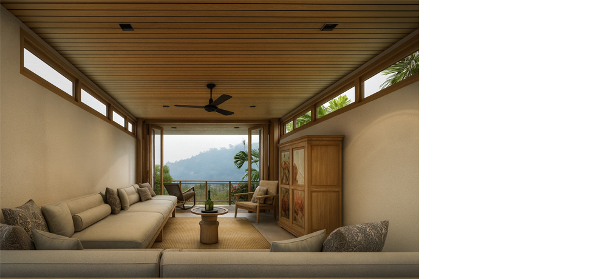
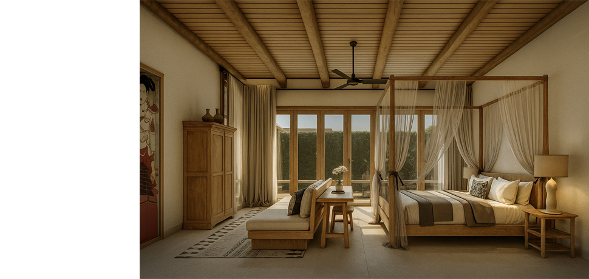
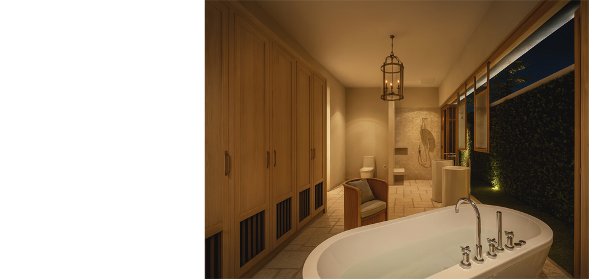
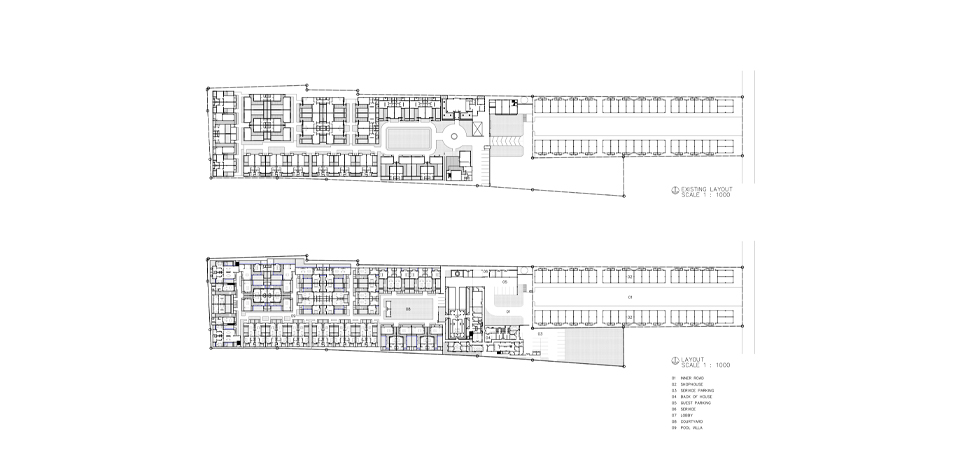
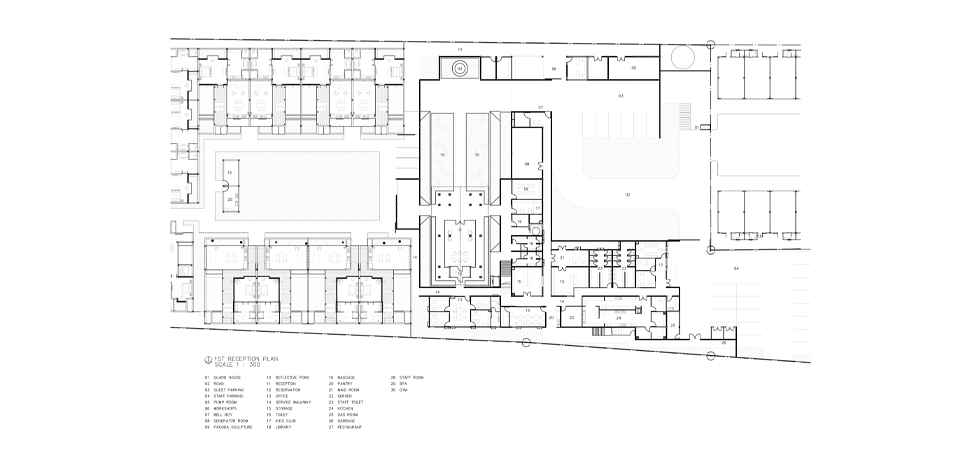
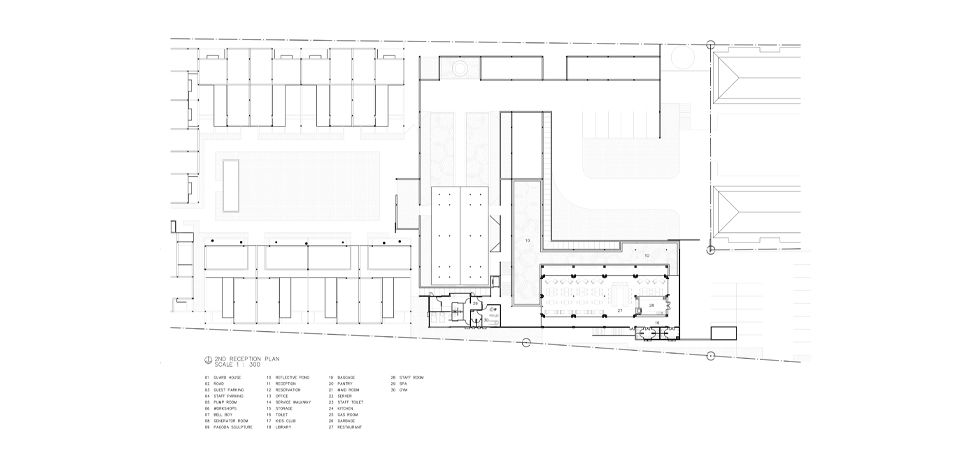
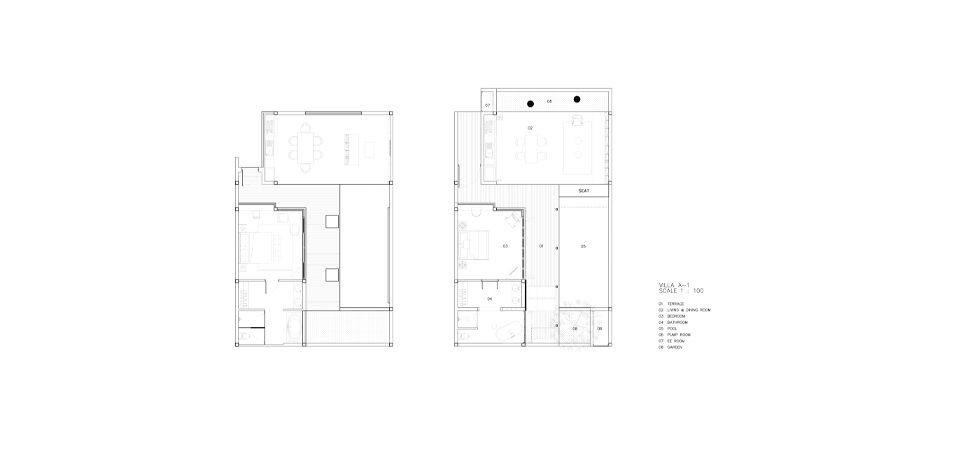
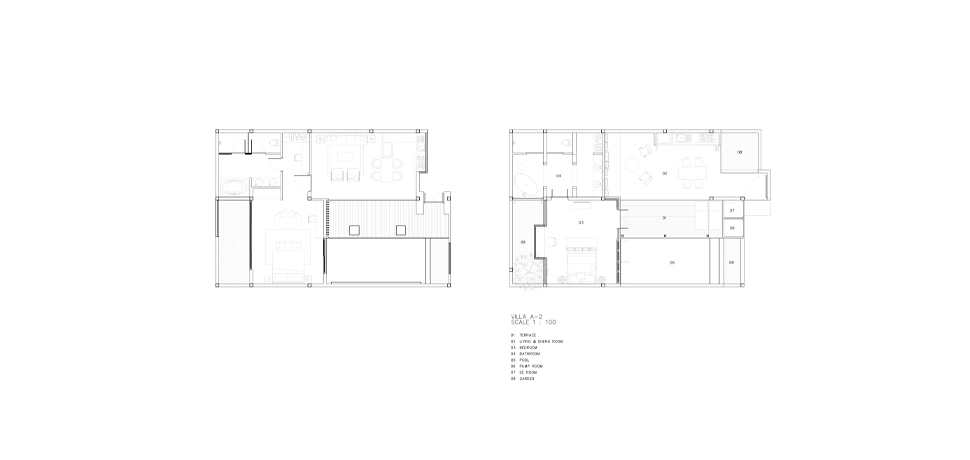
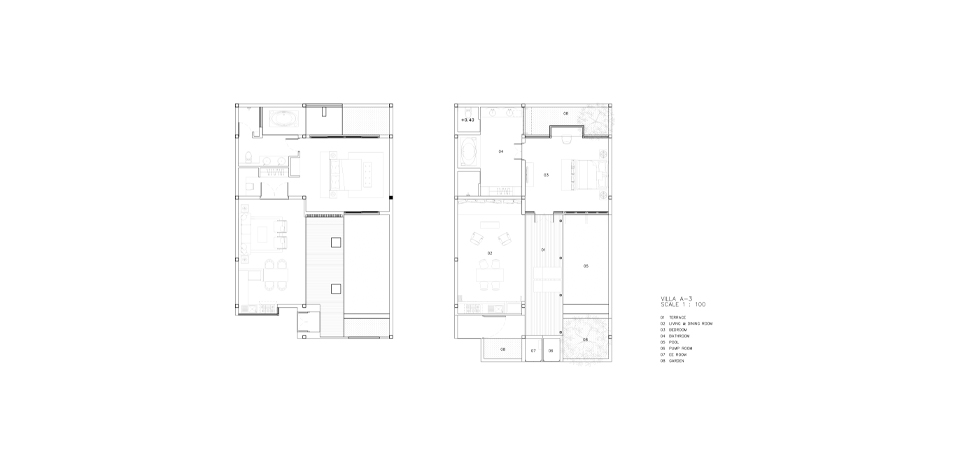
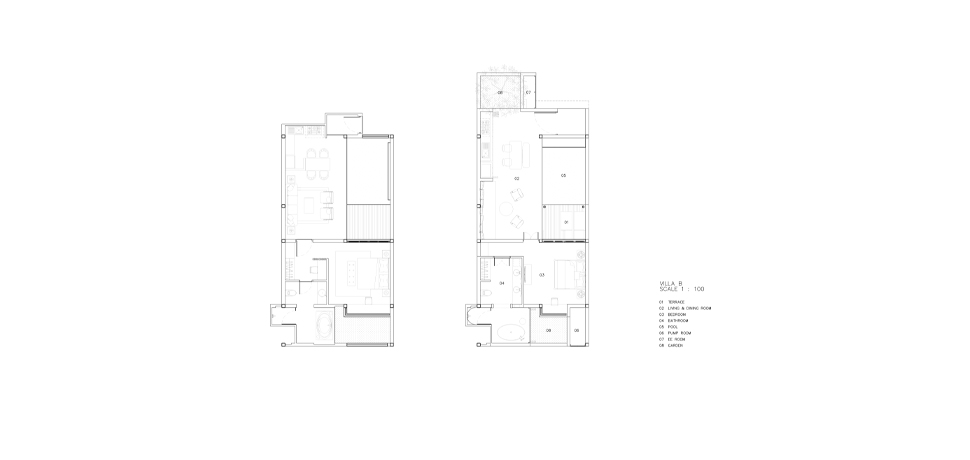
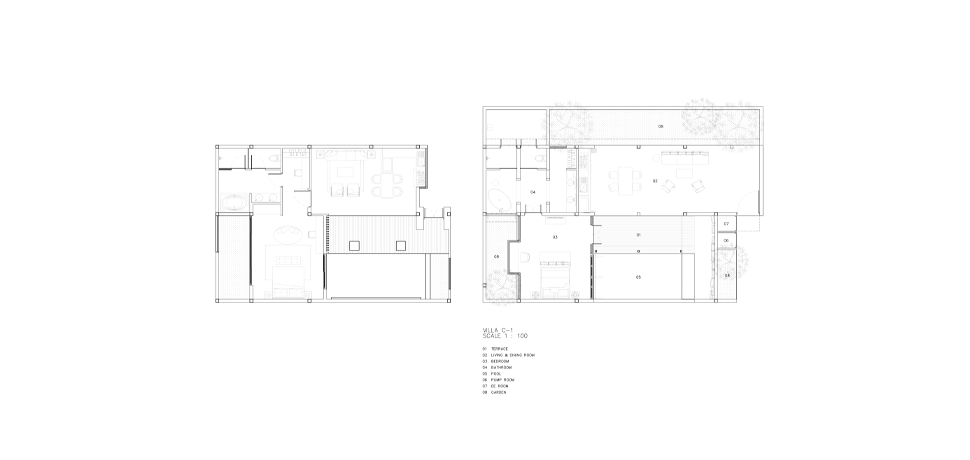
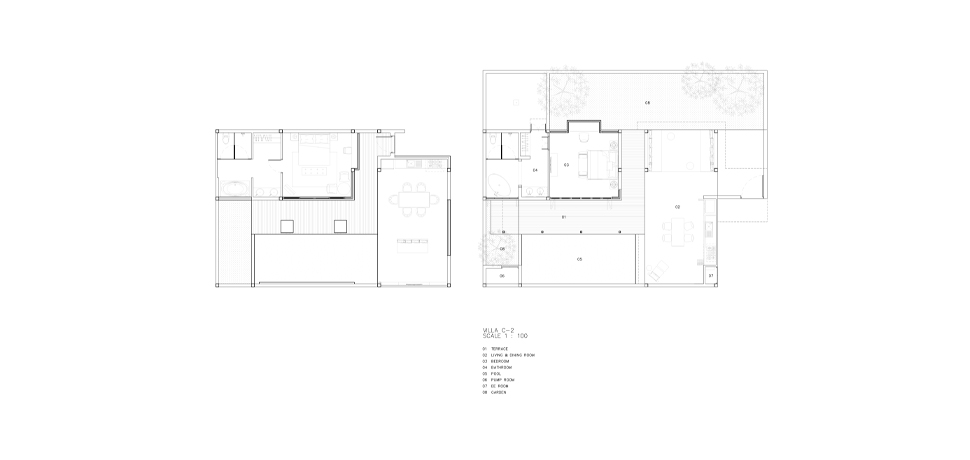
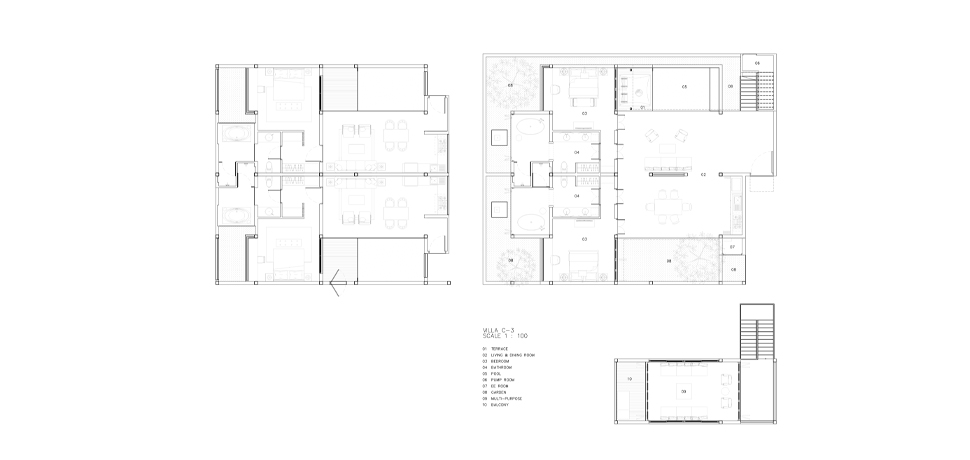
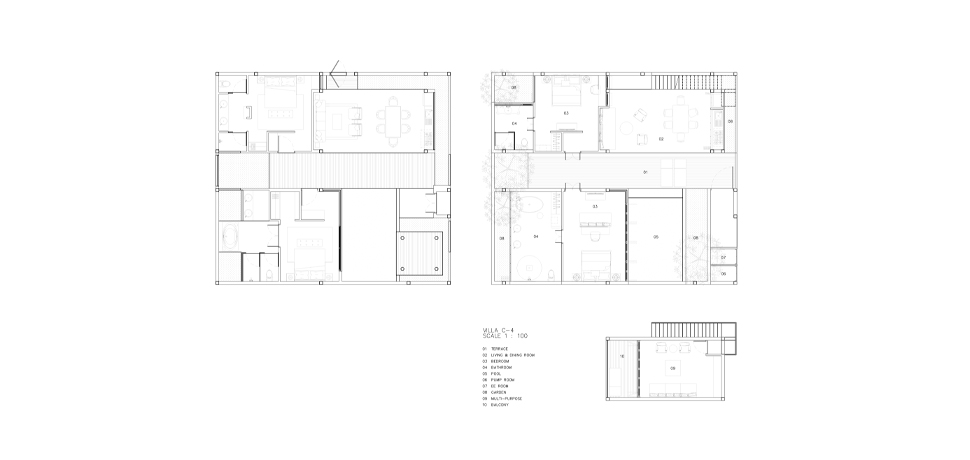
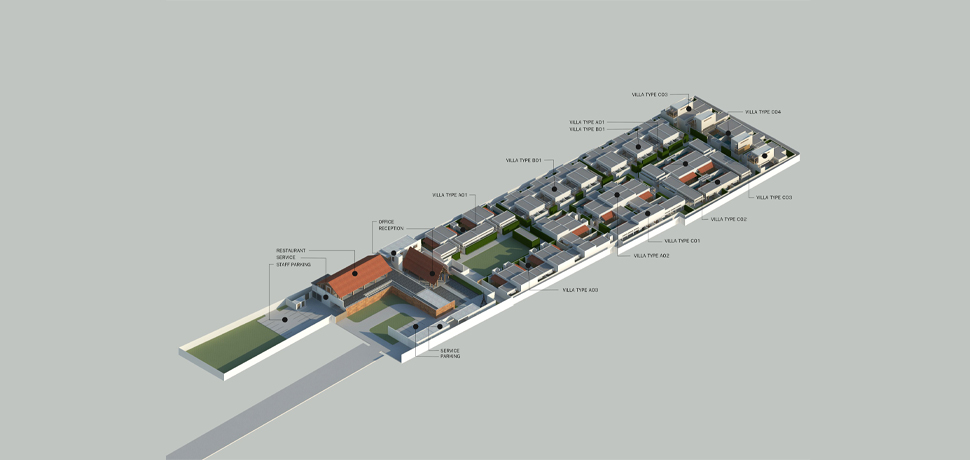
The renovation of Malisa Villa Suite is a comprehensive enhancement of a renowned luxury villa hotel situated in the heart of Kata Beach, Phuket.
The property comprises approximately 40 private pool villas, and the new design concept aims to reinterpret the “Spirit of Thainess” through a
contemporary lens. This is expressed through architectural language that harmonizes with nature, evoking tranquility, privacy, and refined taste in
every dimension of the guest experience.
Previously decorated in a traditional Thai style characterized by ornate details and classical motifs, the new vision embraces a
Modern Thai Traditional aesthetic. It simplifies architectural elements while retaining elegance and warmth—achieved through the use of natural
timber, soft daylight, and thoughtfully orchestrated spatial rhythm.
A central highlight of the renovation is the complete demolition and redesign of the existing lobby and restaurant, envisioned as the new architectural
heart and visual signature of the hotel. The new lobby is conceived as a contemporary Thai pavilion resting atop a reflective pond, offering a serene
and graceful presence akin to a floating sala in nature. Surrounded by bamboo, the structure is framed to create a focused and dramatic visual perspective.
The approach to the hotel has been carefully choreographed as a processional sequence, creating a layered experience of arrival. Guests begin their
journey at a discreet drop-off area where the full site is not immediately revealed. They are gradually led past the front of the lobby and through a softly
enclosed courtyard garden—designed as a Mystery Garden, a space that feels both intimate and intriguing—before being guided toward their private villas.
Each of the 40 villas has been redesigned with renewed landscape and spatial strategies. Openings have been adjusted to maximize natural light and
ventilation through lush garden views. The private pools are intentionally placed as extensions of the indoor living areas, creating outdoor rooms that
seamlessly integrate architecture and nature to heighten the sensory experience.
This renovation project is not merely a physical transformation—it is a reimagining of the relationship between architecture and local context.
It embraces the tropical climate, natural materials, and emotional resonance of the guest experience. By positioning Thai architecture within
a contemporary framework, the design not only establishes a distinctive visual identity but also reaffirms the cultural value of Thai heritage on
the international stage.
Architect: Narucha Kuwattanapasiri
Interior Architect: Pisit Kaosangthong
Landscape Architect: Adisak Thongsatit
Structural Engineer: Kor-It Design and Construction Co., Ltd.
System Engineer: Kor-It Design and Construction Co., Ltd.
Location: Kata Road, Kata Beach, Muang, Phuket, Thailand
Client: Mingporn Co., Ltd.
Area: 8,500 sq.m. (Ongoing Construction)






































































The renovation of Malisa Villa Suite is a comprehensive enhancement of a renowned luxury villa hotel situated in the heart of Kata Beach, Phuket.
The property comprises approximately 40 private pool villas, and the new design concept aims to reinterpret the “Spirit of Thainess” through a
contemporary lens. This is expressed through architectural language that harmonizes with nature, evoking tranquility, privacy, and refined taste in
every dimension of the guest experience.
Previously decorated in a traditional Thai style characterized by ornate details and classical motifs, the new vision embraces a
Modern Thai Traditional aesthetic. It simplifies architectural elements while retaining elegance and warmth—achieved through the use of natural
timber, soft daylight, and thoughtfully orchestrated spatial rhythm.
A central highlight of the renovation is the complete demolition and redesign of the existing lobby and restaurant, envisioned as the new architectural
heart and visual signature of the hotel. The new lobby is conceived as a contemporary Thai pavilion resting atop a reflective pond, offering a serene
and graceful presence akin to a floating sala in nature. Surrounded by bamboo, the structure is framed to create a focused and dramatic visual perspective.
The approach to the hotel has been carefully choreographed as a processional sequence, creating a layered experience of arrival. Guests begin their
journey at a discreet drop-off area where the full site is not immediately revealed. They are gradually led past the front of the lobby and through a softly
enclosed courtyard garden—designed as a Mystery Garden, a space that feels both intimate and intriguing—before being guided toward their private villas.
Each of the 40 villas has been redesigned with renewed landscape and spatial strategies. Openings have been adjusted to maximize natural light and
ventilation through lush garden views. The private pools are intentionally placed as extensions of the indoor living areas, creating outdoor rooms that
seamlessly integrate architecture and nature to heighten the sensory experience.
This renovation project is not merely a physical transformation—it is a reimagining of the relationship between architecture and local context.
It embraces the tropical climate, natural materials, and emotional resonance of the guest experience. By positioning Thai architecture within
a contemporary framework, the design not only establishes a distinctive visual identity but also reaffirms the cultural value of Thai heritage on
the international stage.
Architect: Narucha Kuwattanapasiri
Interior Architect: Pisit Kaosangthong
Landscape Architect: Adisak Thongsatit
Structural Engineer: Kor-It Design and Construction Co., Ltd.
System Engineer: Kor-It Design and Construction Co., Ltd.
Location: Kata Road, Kata Beach, Muang, Phuket, Thailand
Client: Mingporn Co., Ltd.
Area: 8,500 sq.m. (Ongoing Construction)






































































The renovation of Malisa Villa Suite is a comprehensive enhancement of a renowned luxury villa hotel situated in the heart of Kata Beach, Phuket.
The property comprises approximately 40 private pool villas, and the new design concept aims to reinterpret the “Spirit of Thainess” through a
contemporary lens. This is expressed through architectural language that harmonizes with nature, evoking tranquility, privacy, and refined taste in
every dimension of the guest experience.
Previously decorated in a traditional Thai style characterized by ornate details and classical motifs, the new vision embraces a
Modern Thai Traditional aesthetic. It simplifies architectural elements while retaining elegance and warmth—achieved through the use of natural
timber, soft daylight, and thoughtfully orchestrated spatial rhythm.
A central highlight of the renovation is the complete demolition and redesign of the existing lobby and restaurant, envisioned as the new architectural
heart and visual signature of the hotel. The new lobby is conceived as a contemporary Thai pavilion resting atop a reflective pond, offering a serene
and graceful presence akin to a floating sala in nature. Surrounded by bamboo, the structure is framed to create a focused and dramatic visual perspective.
The approach to the hotel has been carefully choreographed as a processional sequence, creating a layered experience of arrival. Guests begin their
journey at a discreet drop-off area where the full site is not immediately revealed. They are gradually led past the front of the lobby and through a softly
enclosed courtyard garden—designed as a Mystery Garden, a space that feels both intimate and intriguing—before being guided toward their private villas.
Each of the 40 villas has been redesigned with renewed landscape and spatial strategies. Openings have been adjusted to maximize natural light and
ventilation through lush garden views. The private pools are intentionally placed as extensions of the indoor living areas, creating outdoor rooms that
seamlessly integrate architecture and nature to heighten the sensory experience.
This renovation project is not merely a physical transformation—it is a reimagining of the relationship between architecture and local context.
It embraces the tropical climate, natural materials, and emotional resonance of the guest experience. By positioning Thai architecture within
a contemporary framework, the design not only establishes a distinctive visual identity but also reaffirms the cultural value of Thai heritage on
the international stage.
Architect: Narucha Kuwattanapasiri
Interior Architect: Pisit Kaosangthong
Landscape Architect: Adisak Thongsatit
Structural Engineer: Kor-It Design and Construction Co., Ltd.
System Engineer: Kor-It Design and Construction Co., Ltd.
Location: Kata Road, Kata Beach, Muang, Phuket, Thailand
Client: Mingporn Co., Ltd.
Area: 8,500 sq.m. (Ongoing Construction)