For a better experience, we recommend you to orientate your device
For a better experience, we recommend you to orientate your device


























































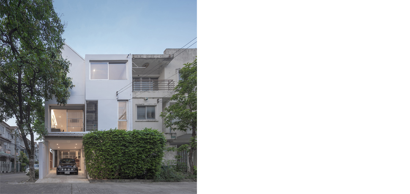
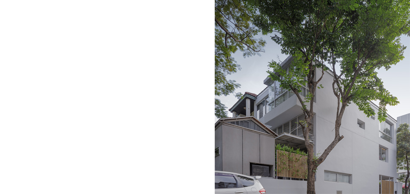
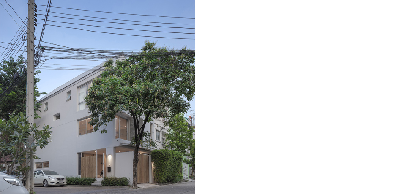
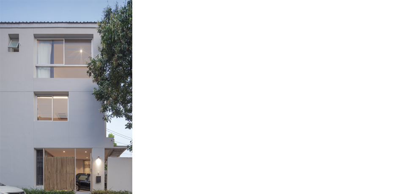
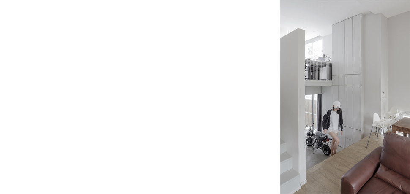
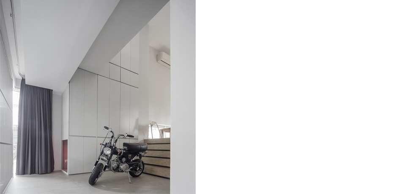
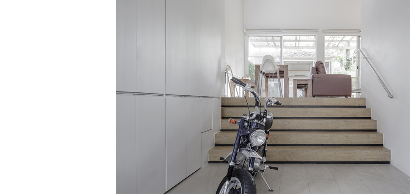
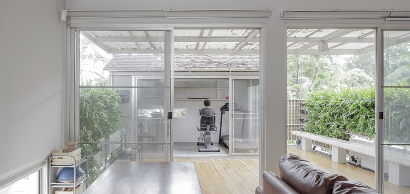
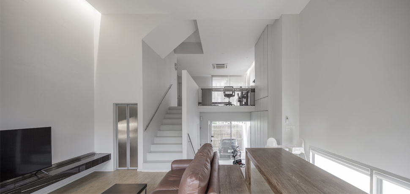
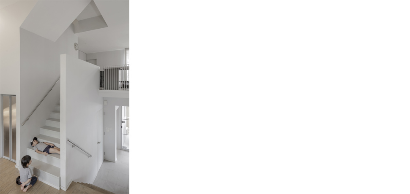
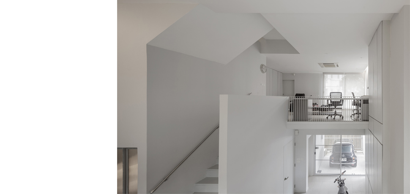
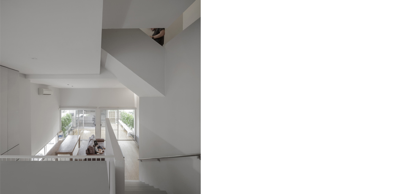
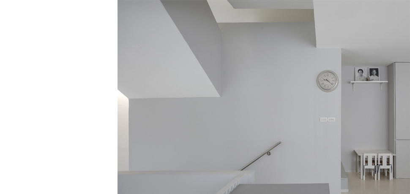
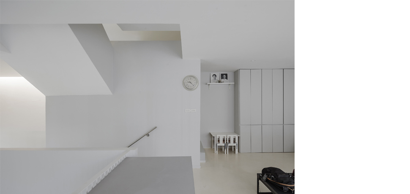
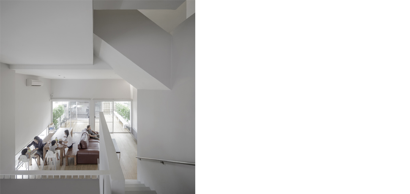
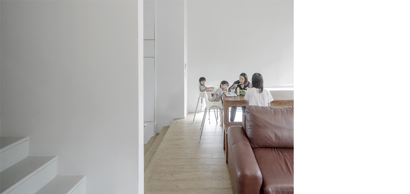
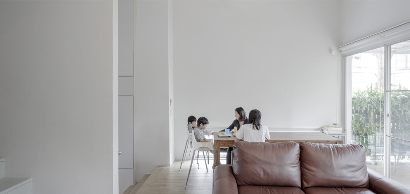
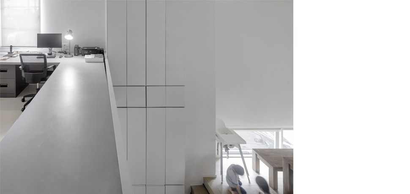
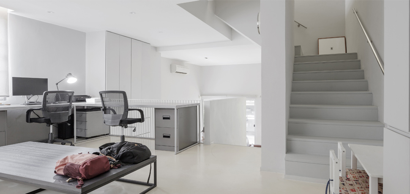
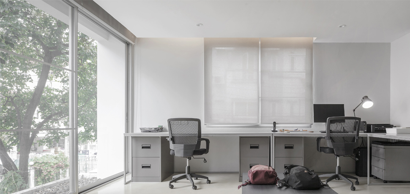
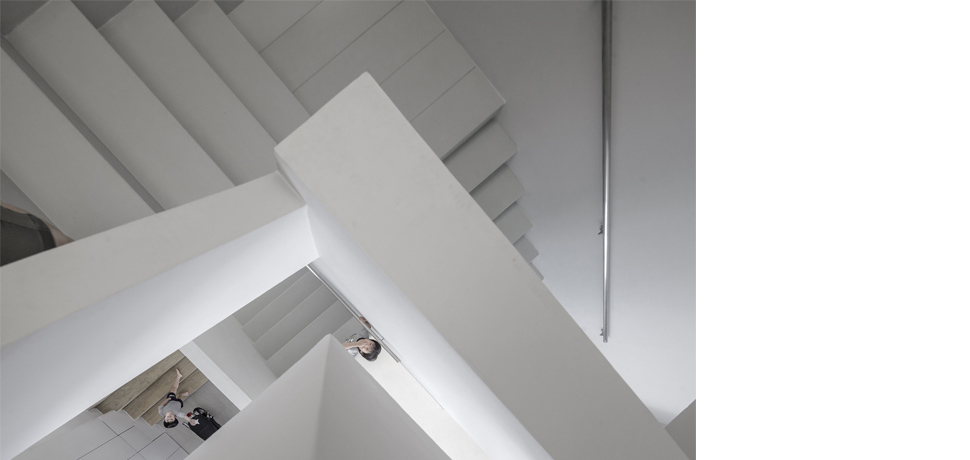
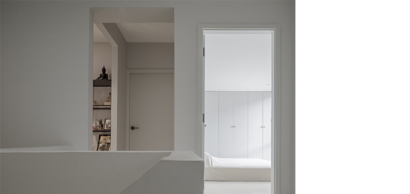
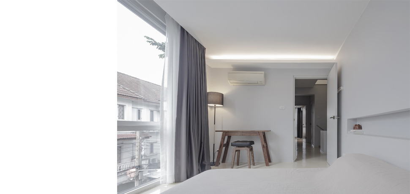
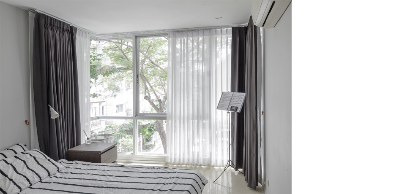
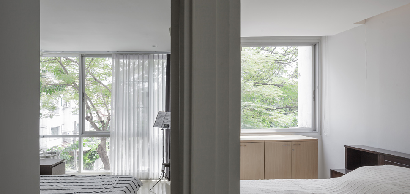
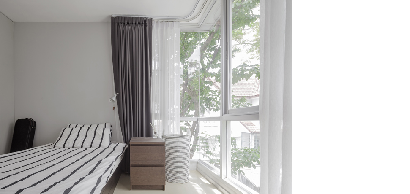
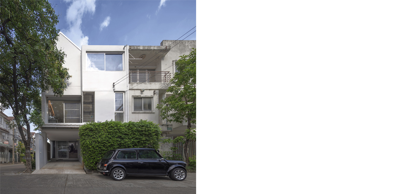
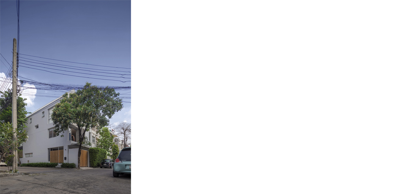
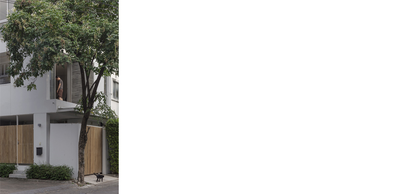
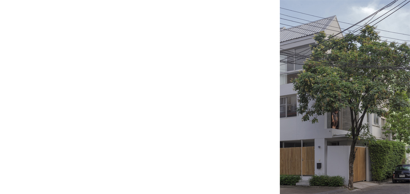
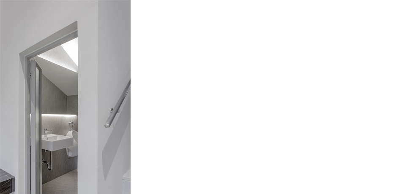
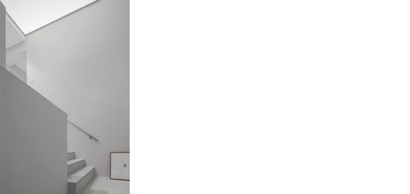
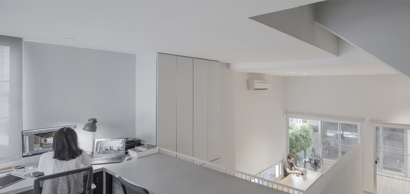
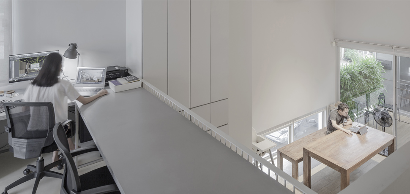
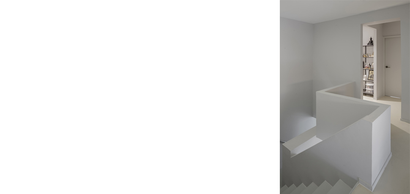
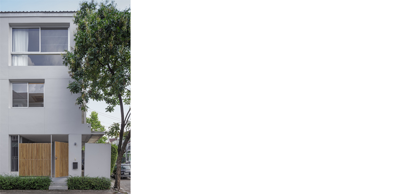
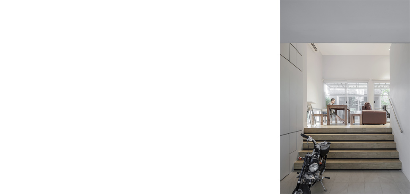
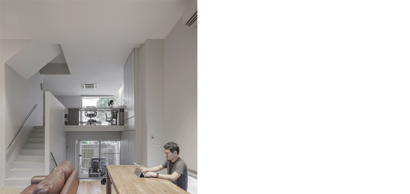
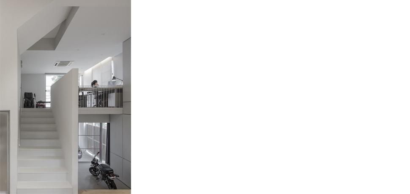
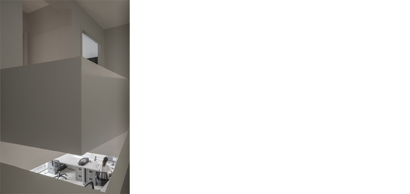
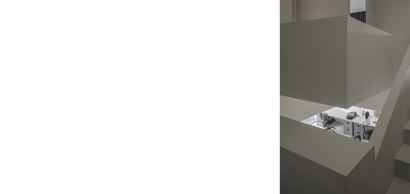
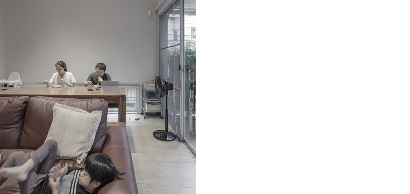
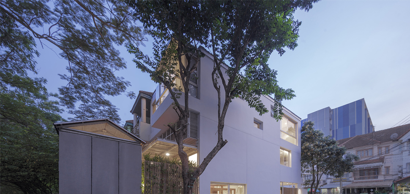
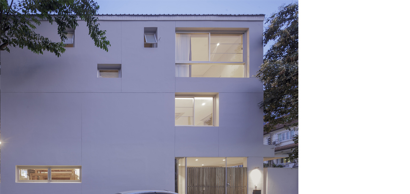
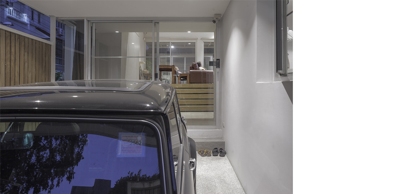
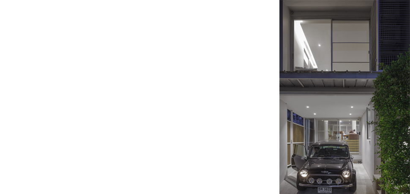
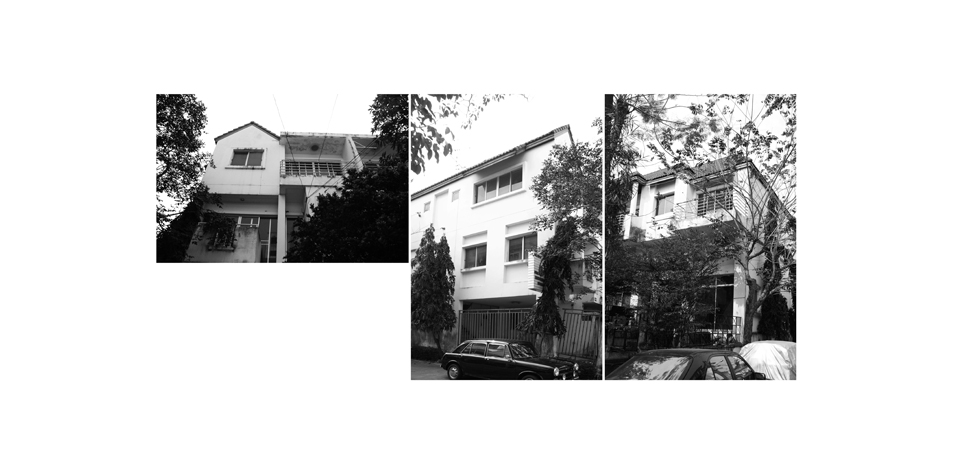
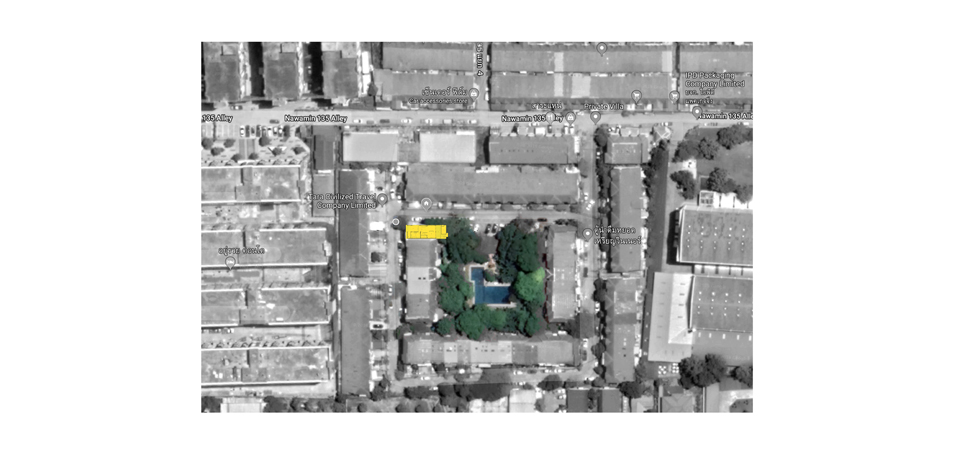
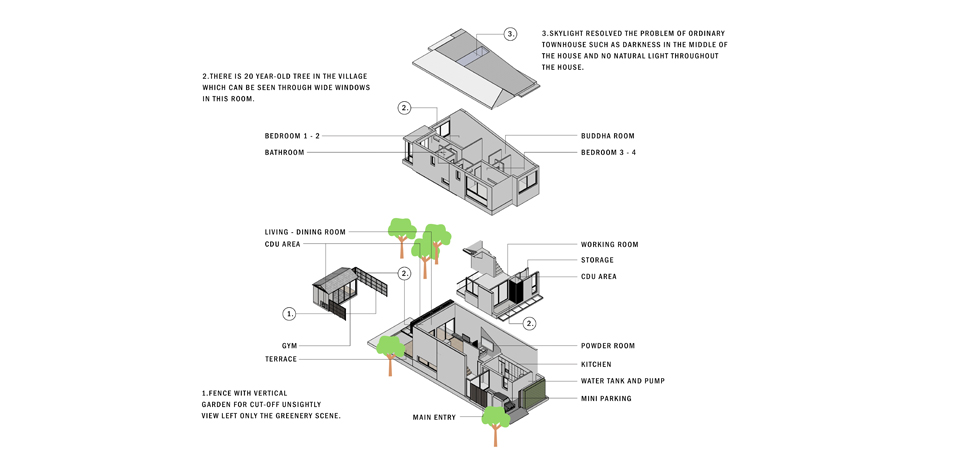
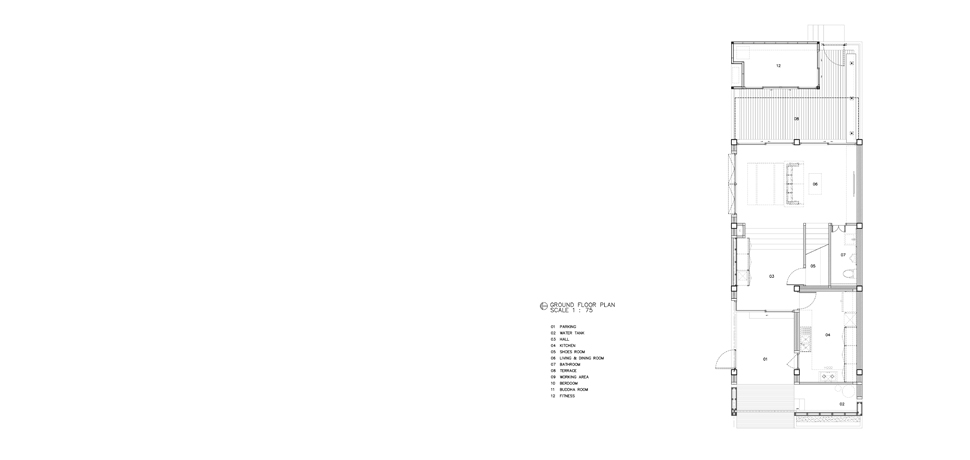
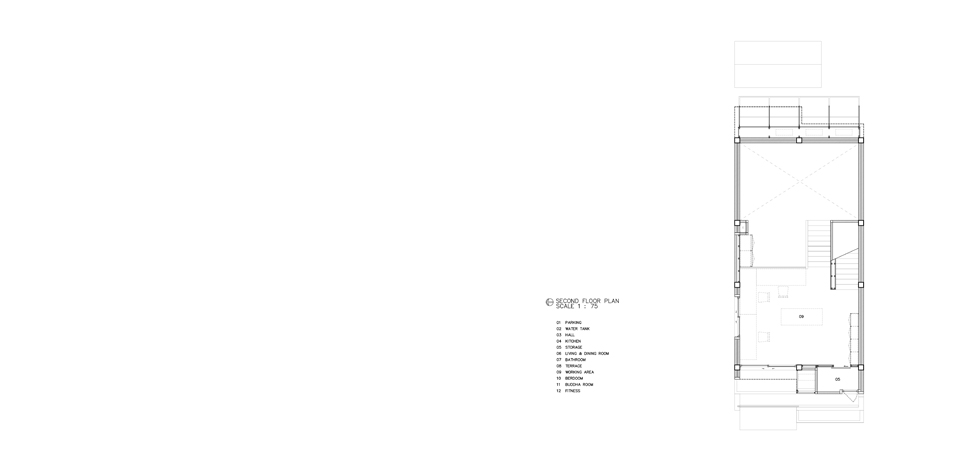
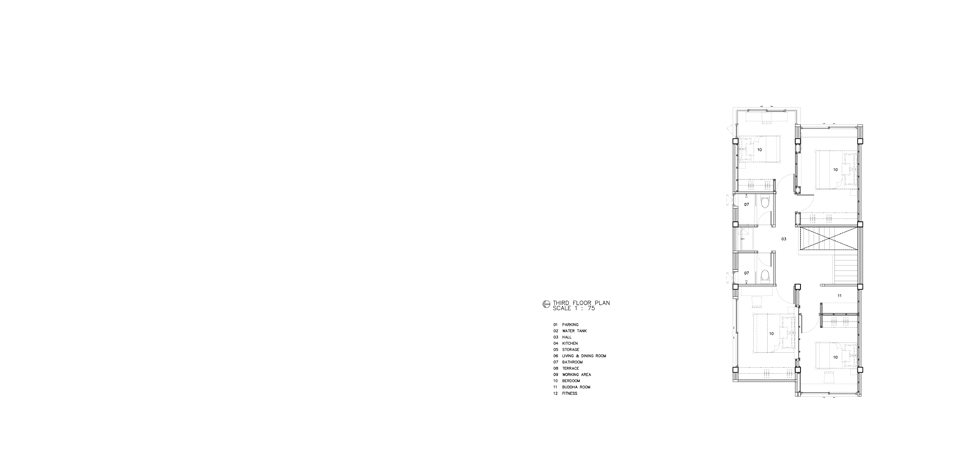
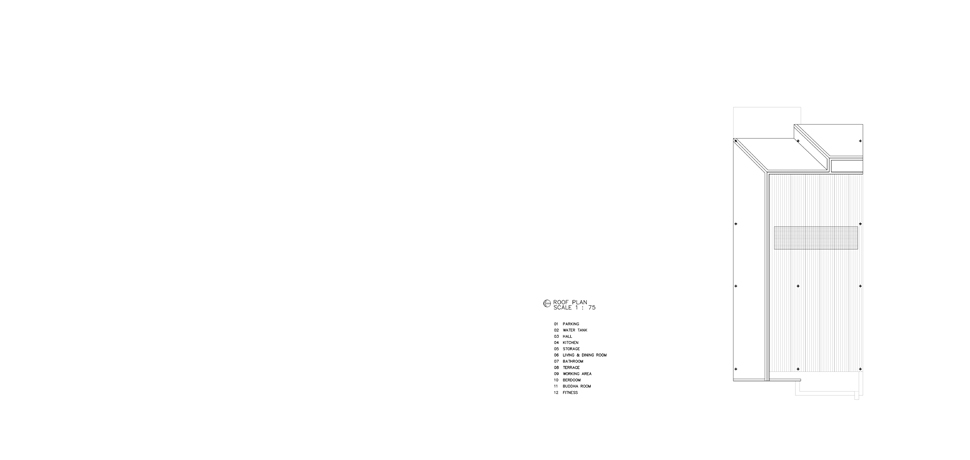
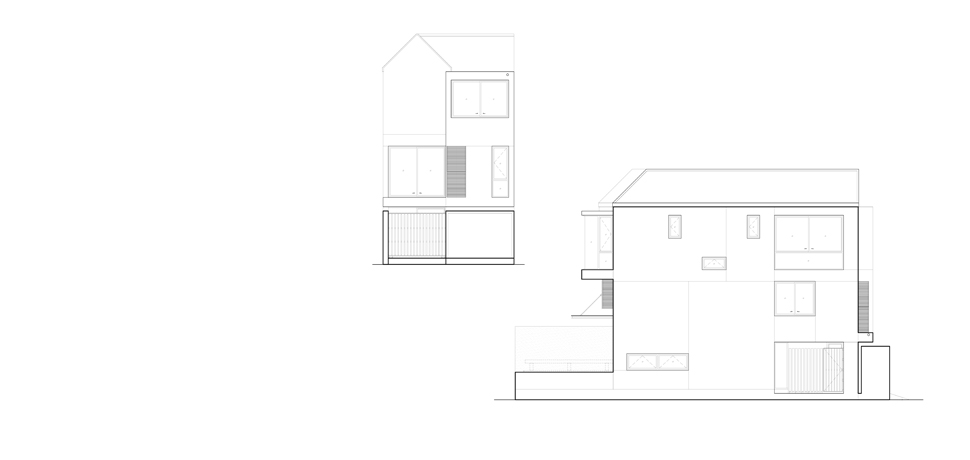
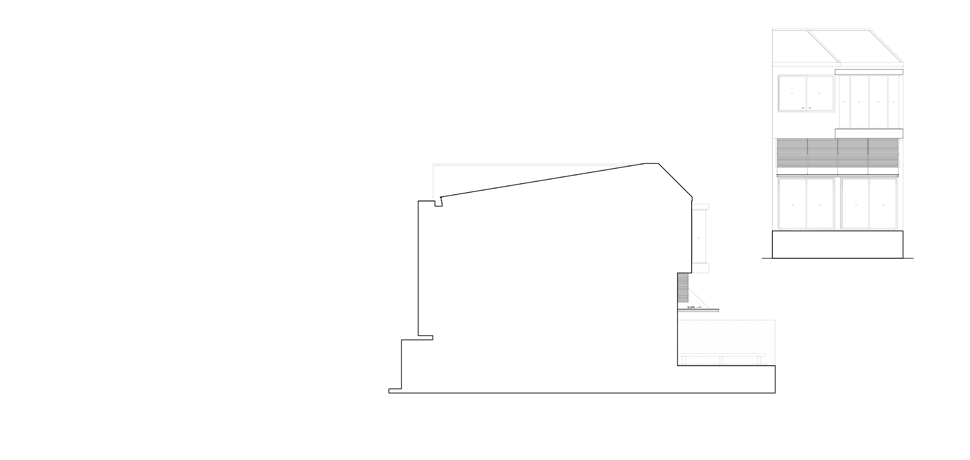
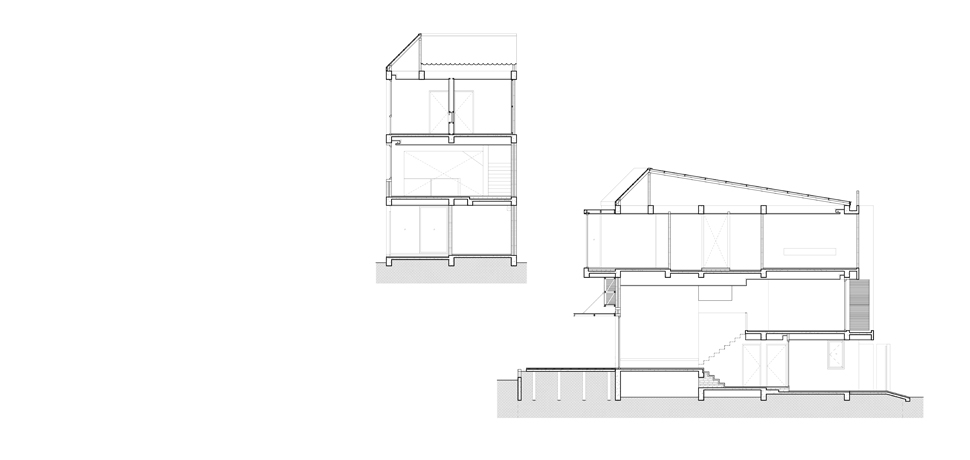
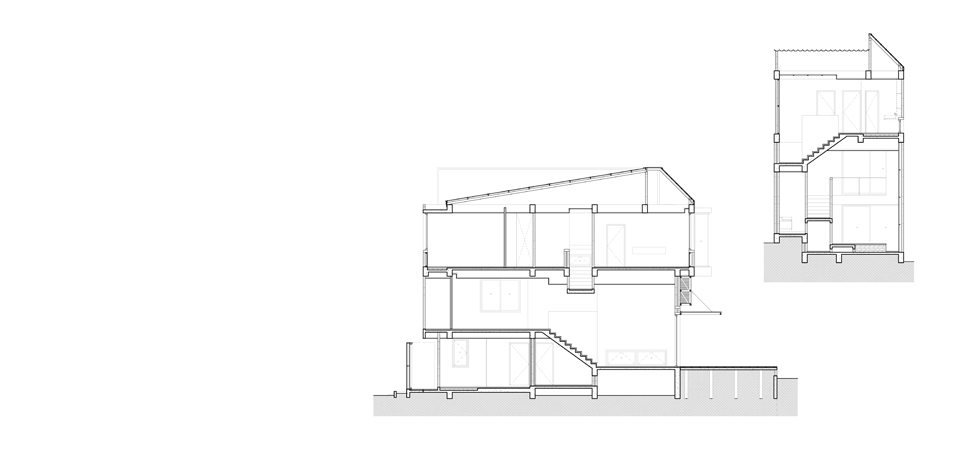
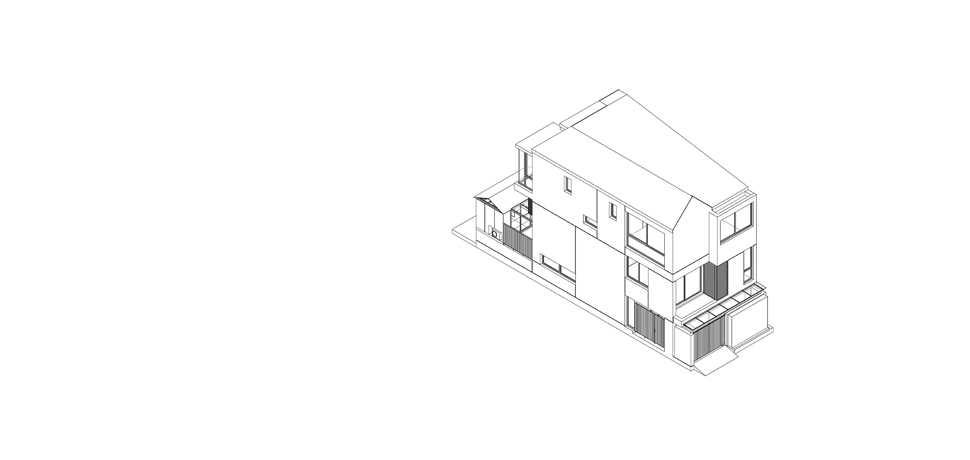
This house is located in a suburban village of Bangkok that is over 30 years old. The village layout is distinctive, featuring a central garden with a swimming pool
shaded by large trees—a rare feature in modern developments. The house itself, a two-story structure with a mezzanine, was renovated after being abandoned
for more than a decade.
Originally, the first floor included a parking space, a maid’s room, a bathroom, a living room, and a backyard. The second floor housed the dining room and
kitchen, while the third floor contained three bedrooms and two bathrooms. The renovation transformed the entire layout and appearance of the house,
including the complete replacement of its mechanical systems.
On the first floor, the interior was reconfigured and extended to allow for a small car park. The maid’s room was converted into a kitchen, while the living
and dining rooms were combined into one larger space. The backyard was turned into a terrace with a gym, both oriented toward the village’s central garden.
The front fence was redesigned as a vertical garden, ensuring privacy and screening unwanted views while maintaining a green outlook.
The mezzanine was repurposed as a workspace and reading room with views of the surrounding trees. On the third floor, an additional bedroom and
a Buddha room were introduced within the limited space. Although compact, each bedroom was carefully designed to ensure comfort.
To visually expand the small rooms, large windows were installed to frame views of the trees. One of the challenges of this townhouse was its dark central
core, which the designer resolved by installing transparent skylights that bring in natural light and create a brighter, more open atmosphere.
Architect: Narucha Kuwattanapasiri
Interior Architect: Narucha Kuwattanapasiri
Landscape Architect: –
Lighting Architect: –
Structural Engineer: –
System Engineer: –
Contractor: Sangbovorn Construction Company Limited
Photographs: Soopakorn Srisakul




















































































































This house is located in a suburban village of Bangkok that is over 30 years old. The village layout is distinctive, featuring a central garden with a swimming pool
shaded by large trees—a rare feature in modern developments. The house itself, a two-story structure with a mezzanine, was renovated after being abandoned
for more than a decade.
Originally, the first floor included a parking space, a maid’s room, a bathroom, a living room, and a backyard. The second floor housed the dining room and
kitchen, while the third floor contained three bedrooms and two bathrooms. The renovation transformed the entire layout and appearance of the house,
including the complete replacement of its mechanical systems.
On the first floor, the interior was reconfigured and extended to allow for a small car park. The maid’s room was converted into a kitchen, while the living
and dining rooms were combined into one larger space. The backyard was turned into a terrace with a gym, both oriented toward the village’s central garden.
The front fence was redesigned as a vertical garden, ensuring privacy and screening unwanted views while maintaining a green outlook.
The mezzanine was repurposed as a workspace and reading room with views of the surrounding trees. On the third floor, an additional bedroom and
a Buddha room were introduced within the limited space. Although compact, each bedroom was carefully designed to ensure comfort.
To visually expand the small rooms, large windows were installed to frame views of the trees. One of the challenges of this townhouse was its dark central
core, which the designer resolved by installing transparent skylights that bring in natural light and create a brighter, more open atmosphere.
Architect: Narucha Kuwattanapasiri
Interior Architect: Narucha Kuwattanapasiri
Landscape Architect: –
Lighting Architect: –
Structural Engineer: –
System Engineer: –
Contractor: Sangbovorn Construction Company Limited
Photographs: Soopakorn Srisakul




















































































































This house is located in a suburban village of Bangkok that is over 30 years old. The village layout is distinctive, featuring a central garden with a swimming pool
shaded by large trees—a rare feature in modern developments. The house itself, a two-story structure with a mezzanine, was renovated after being abandoned
for more than a decade.
Originally, the first floor included a parking space, a maid’s room, a bathroom, a living room, and a backyard. The second floor housed the dining room and
kitchen, while the third floor contained three bedrooms and two bathrooms. The renovation transformed the entire layout and appearance of the house,
including the complete replacement of its mechanical systems.
On the first floor, the interior was reconfigured and extended to allow for a small car park. The maid’s room was converted into a kitchen, while the living
and dining rooms were combined into one larger space. The backyard was turned into a terrace with a gym, both oriented toward the village’s central garden.
The front fence was redesigned as a vertical garden, ensuring privacy and screening unwanted views while maintaining a green outlook.
The mezzanine was repurposed as a workspace and reading room with views of the surrounding trees. On the third floor, an additional bedroom and
a Buddha room were introduced within the limited space. Although compact, each bedroom was carefully designed to ensure comfort.
To visually expand the small rooms, large windows were installed to frame views of the trees. One of the challenges of this townhouse was its dark central
core, which the designer resolved by installing transparent skylights that bring in natural light and create a brighter, more open atmosphere.
Architect: Narucha Kuwattanapasiri
Interior Architect: Narucha Kuwattanapasiri
Landscape Architect: –
Lighting Architect: –
Structural Engineer: –
System Engineer: –
Contractor: Sangbovorn Construction Company Limited
Photographs: Soopakorn Srisakul