For a better experience, we recommend you to orientate your device
For a better experience, we recommend you to orientate your device


























































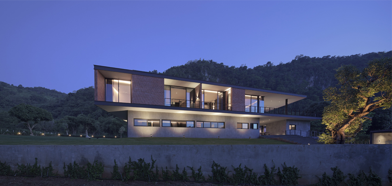
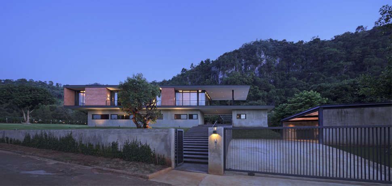
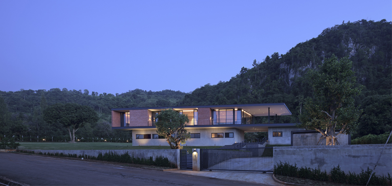
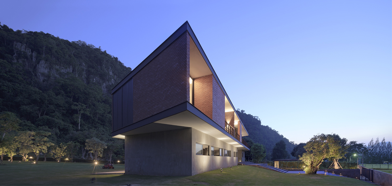
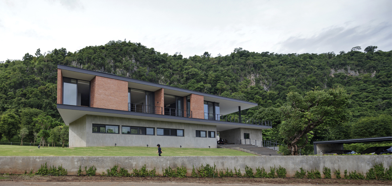
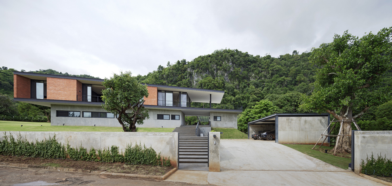
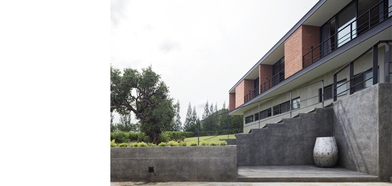
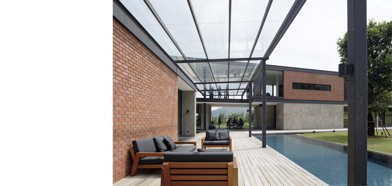
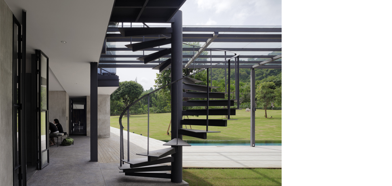
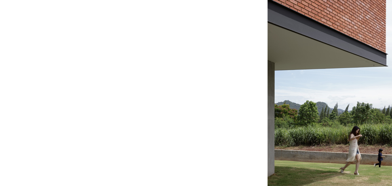
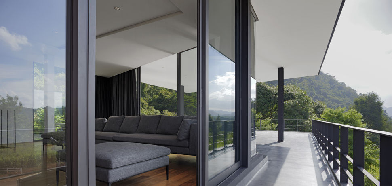
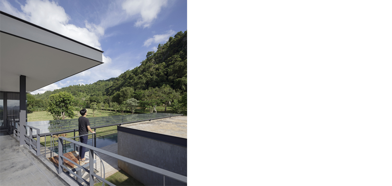
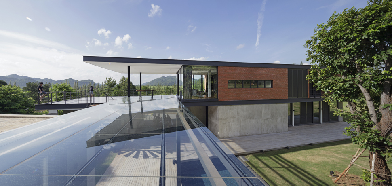
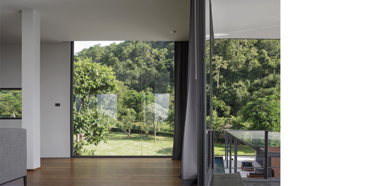
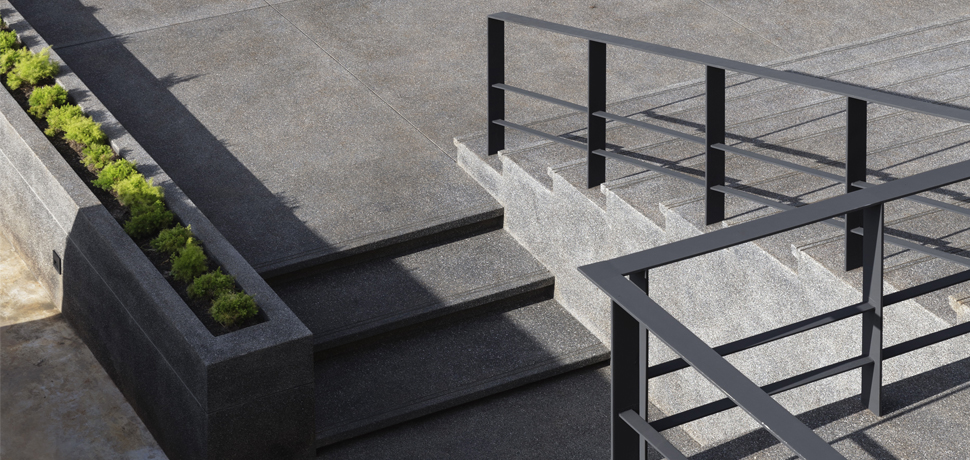
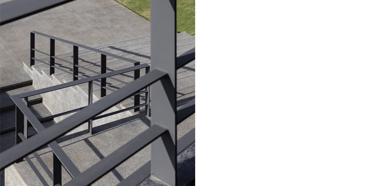
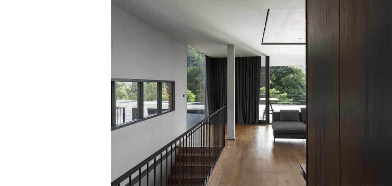
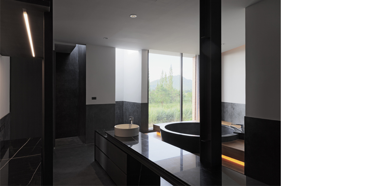
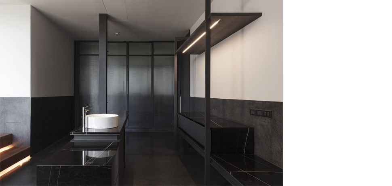
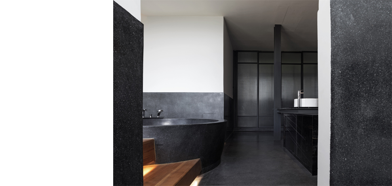
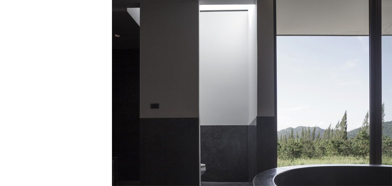
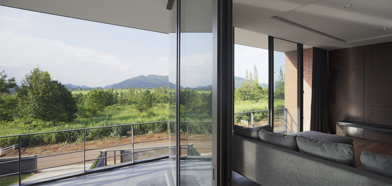
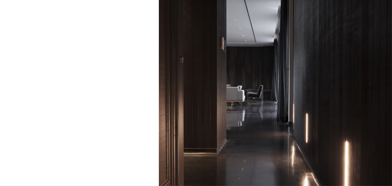
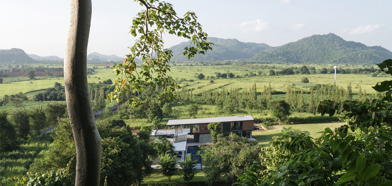
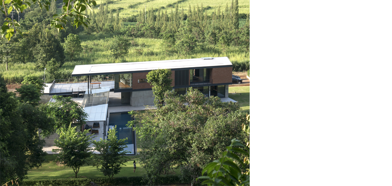
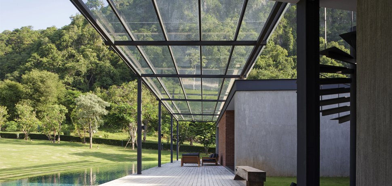
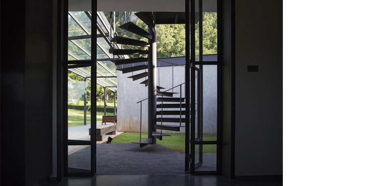
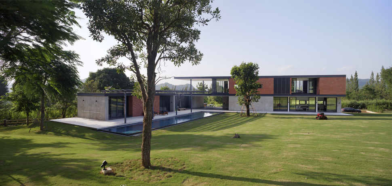
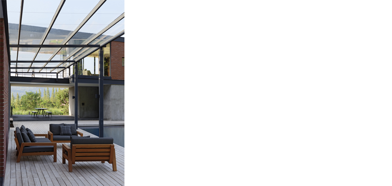
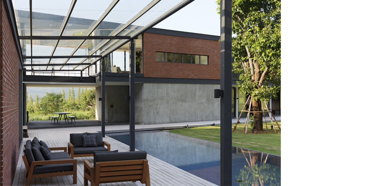
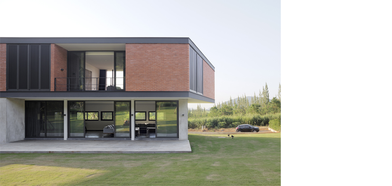
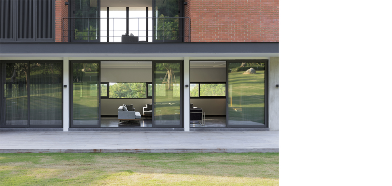
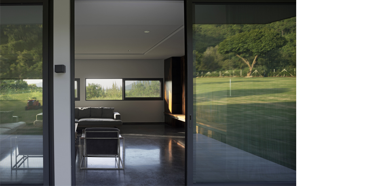
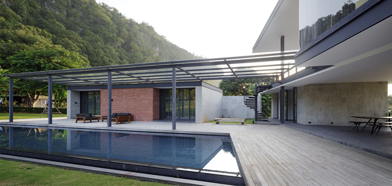
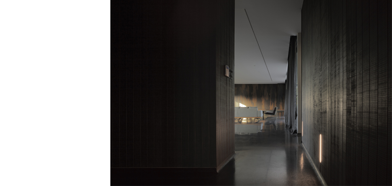
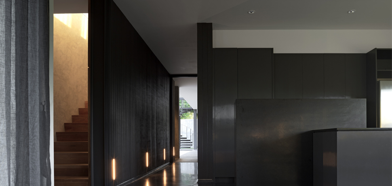
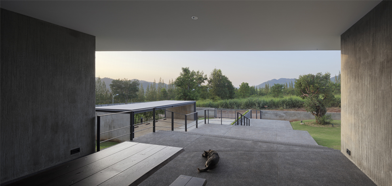
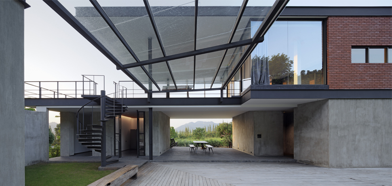
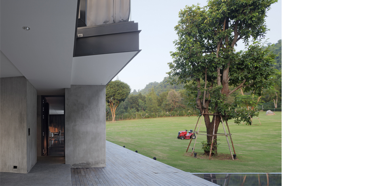
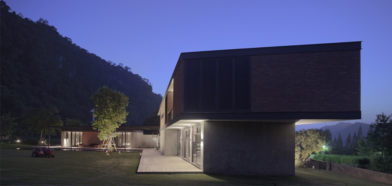
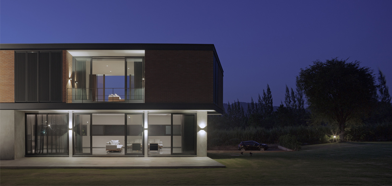
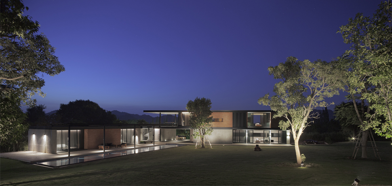
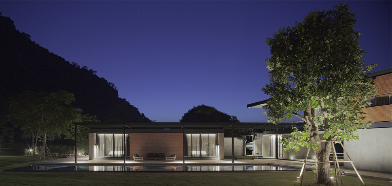
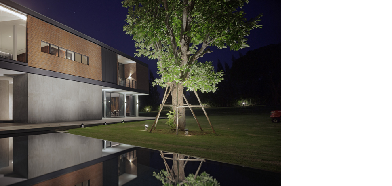
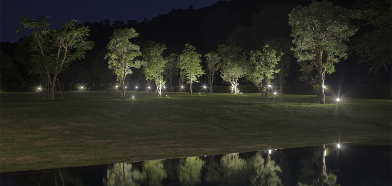
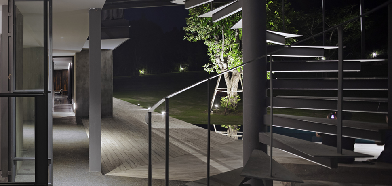
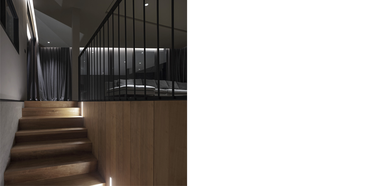
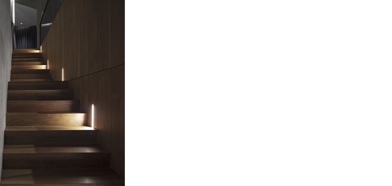
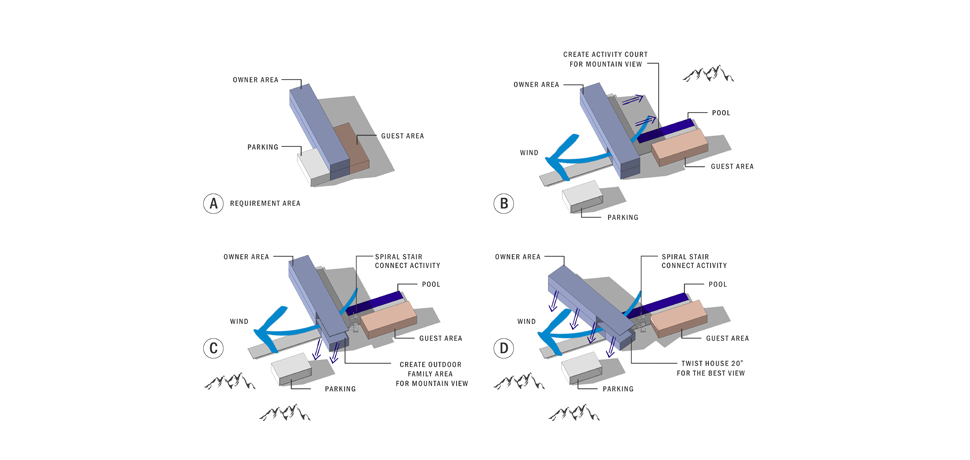
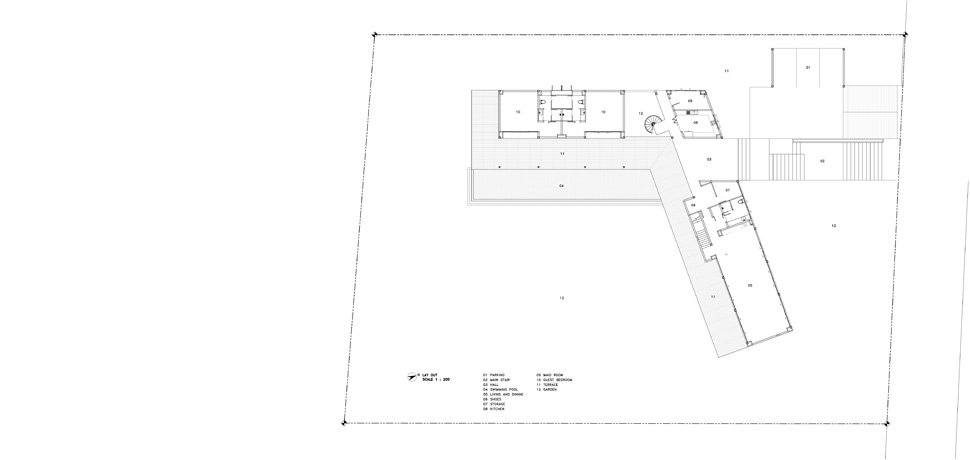
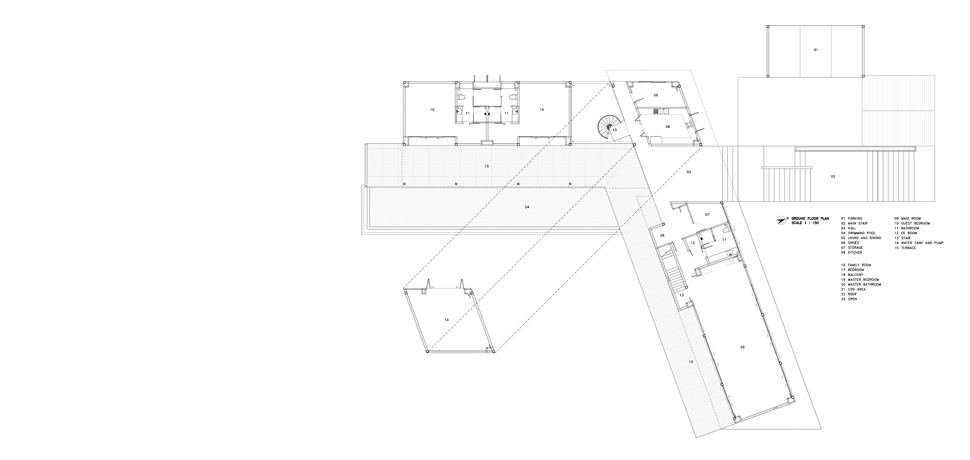
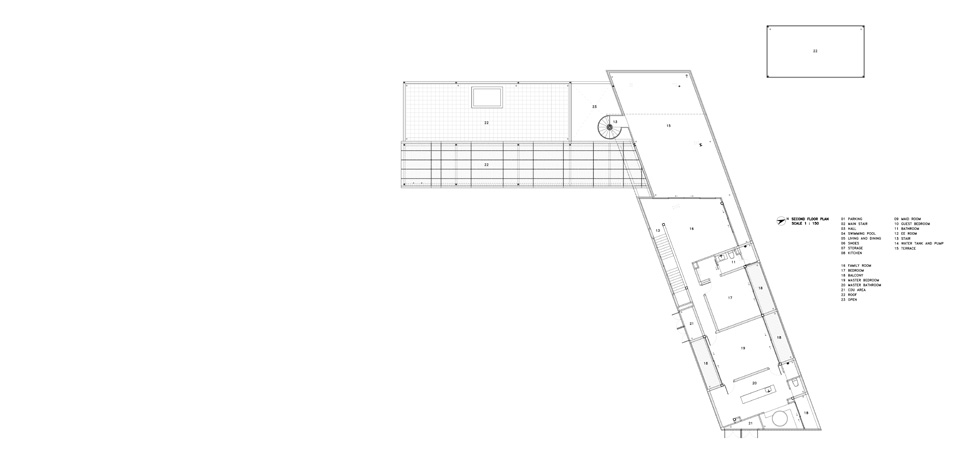
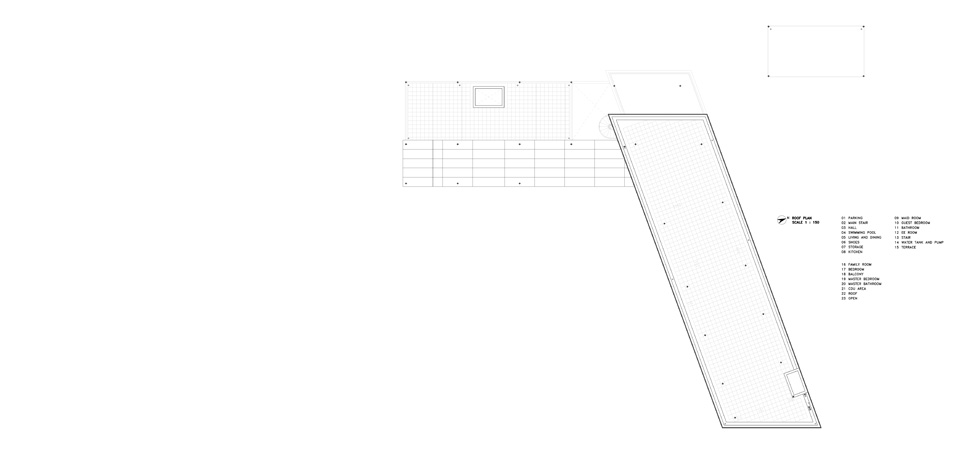
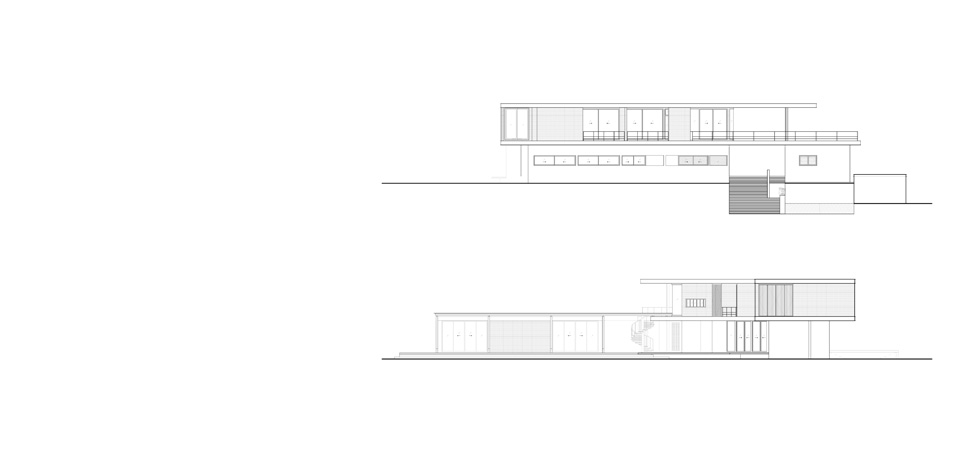
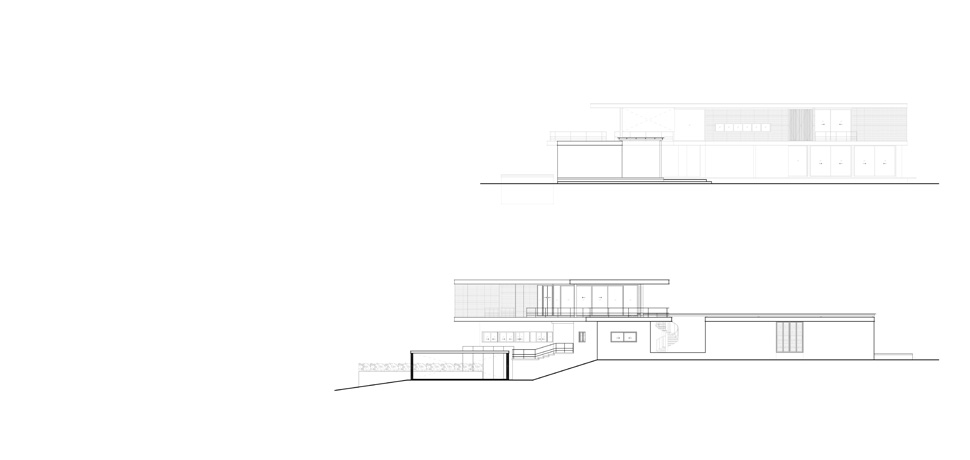
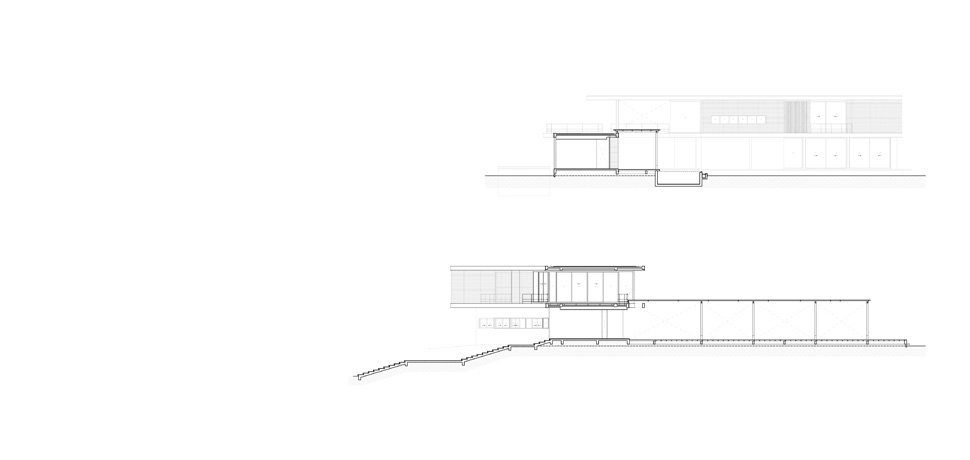
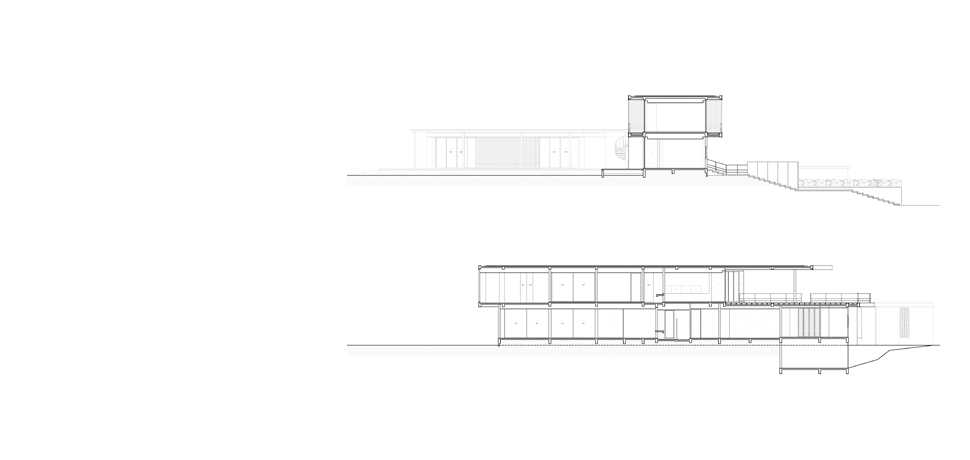
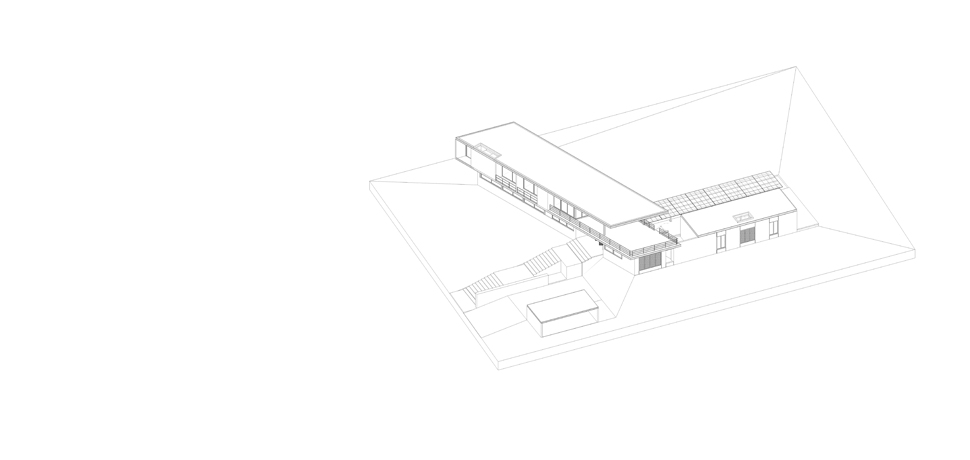
The Khaoyai House is located in Pak Chong District, Nakhon Ratchasima Province. Commissioned by Mr. Somsak Kaweesorasak, the residence was envisioned
as a holiday retreat and, eventually, a long-term home after retirement.
Surrounded by mountains, the house is designed to maximize views from every angle. The two-story layout provides a full range of amenities: the first floor
includes a living room, dining room, pantry, outdoor kitchen for entertaining, and a guest room. The second floor features the master bedroom,
daughter’s bedroom, and family room. As the homeowner may not reside here regularly in the beginning, the architect specified low maintenance materials
such as patterned exposed concrete walls on the first floor and patterned brick walls on the second.
At the rear of the house, an open recreational area includes a swimming pool and a large terrace that connects the owner’s private living spaces with
the guest zone. The terrace offers unobstructed mountain views, enhancing the atmosphere while encouraging natural ventilation throughout the home.
The front of the house features another spacious terrace that links to the family room on the second floor. This area is enclosed with glass windows, framing
panoramic views of the surrounding mountains. A spiral staircase connects the activity area on the ground floor with the upper level. To capture the best
possible views, the entire house is oriented 20 degrees off the road alignment.
Architect: Narucha Kuwattanapasiri
Interior Architect: –
Landscape Architect: –
Lighting Architect: –
Structural Engineer: Kor-It Structural Design and Construction Co., Ltd.
System Engineer: –
Contractor: Defter Co., Ltd.
Photographs: Soopakorn Srisakul




















































































































The Khaoyai House is located in Pak Chong District, Nakhon Ratchasima Province. Commissioned by Mr. Somsak Kaweesorasak, the residence was envisioned
as a holiday retreat and, eventually, a long-term home after retirement.
Surrounded by mountains, the house is designed to maximize views from every angle. The two-story layout provides a full range of amenities: the first floor
includes a living room, dining room, pantry, outdoor kitchen for entertaining, and a guest room. The second floor features the master bedroom,
daughter’s bedroom, and family room. As the homeowner may not reside here regularly in the beginning, the architect specified low maintenance materials
such as patterned exposed concrete walls on the first floor and patterned brick walls on the second.
At the rear of the house, an open recreational area includes a swimming pool and a large terrace that connects the owner’s private living spaces with
the guest zone. The terrace offers unobstructed mountain views, enhancing the atmosphere while encouraging natural ventilation throughout the home.
The front of the house features another spacious terrace that links to the family room on the second floor. This area is enclosed with glass windows, framing
panoramic views of the surrounding mountains. A spiral staircase connects the activity area on the ground floor with the upper level. To capture the best
possible views, the entire house is oriented 20 degrees off the road alignment.
Architect: Narucha Kuwattanapasiri
Interior Architect: –
Landscape Architect: –
Lighting Architect: –
Structural Engineer: Kor-It Structural Design and Construction Co., Ltd.
System Engineer: –
Contractor: Defter Co., Ltd.
Photographs: Soopakorn Srisakul




















































































































The Khaoyai House is located in Pak Chong District, Nakhon Ratchasima Province. Commissioned by Mr. Somsak Kaweesorasak, the residence was envisioned
as a holiday retreat and, eventually, a long-term home after retirement.
Surrounded by mountains, the house is designed to maximize views from every angle. The two-story layout provides a full range of amenities: the first floor
includes a living room, dining room, pantry, outdoor kitchen for entertaining, and a guest room. The second floor features the master bedroom,
daughter’s bedroom, and family room. As the homeowner may not reside here regularly in the beginning, the architect specified low maintenance materials
such as patterned exposed concrete walls on the first floor and patterned brick walls on the second.
At the rear of the house, an open recreational area includes a swimming pool and a large terrace that connects the owner’s private living spaces with
the guest zone. The terrace offers unobstructed mountain views, enhancing the atmosphere while encouraging natural ventilation throughout the home.
The front of the house features another spacious terrace that links to the family room on the second floor. This area is enclosed with glass windows, framing
panoramic views of the surrounding mountains. A spiral staircase connects the activity area on the ground floor with the upper level. To capture the best
possible views, the entire house is oriented 20 degrees off the road alignment.
Architect: Narucha Kuwattanapasiri
Interior Architect: –
Landscape Architect: –
Lighting Architect: –
Structural Engineer: Kor-It Structural Design and Construction Co., Ltd.
System Engineer: –
Contractor: Defter Co., Ltd.
Photographs: Soopakorn Srisakul