For a better experience, we recommend you to orientate your device
For a better experience, we recommend you to orientate your device

















































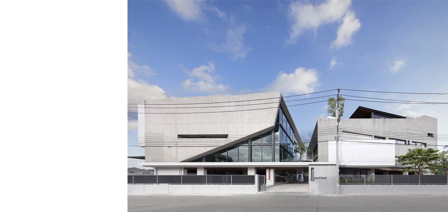
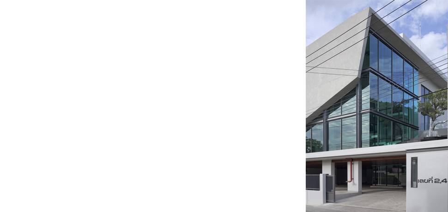
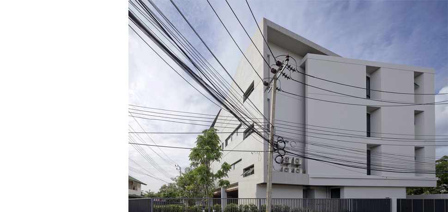
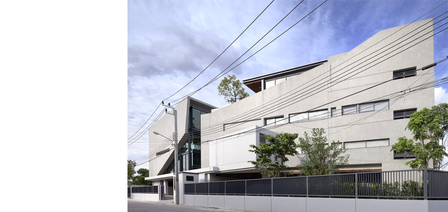
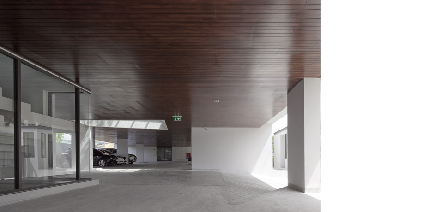
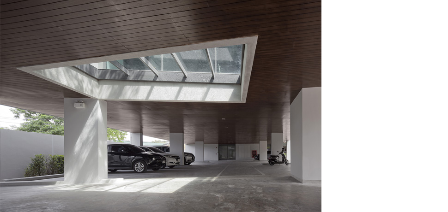
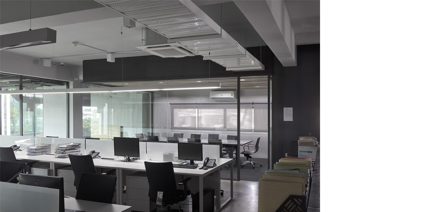
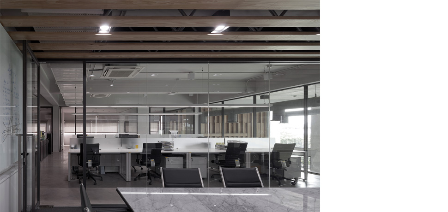
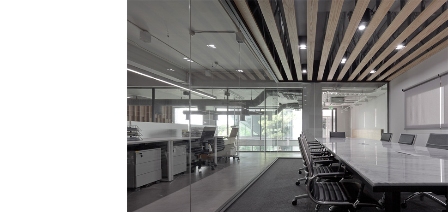
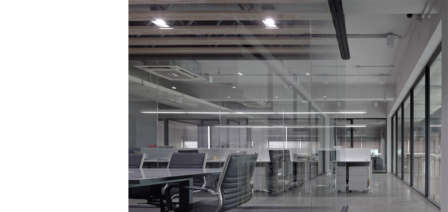
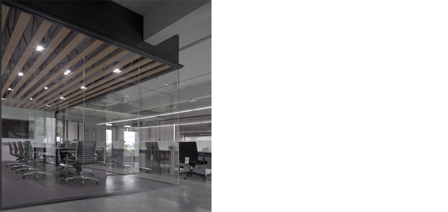
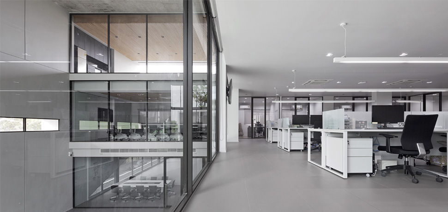
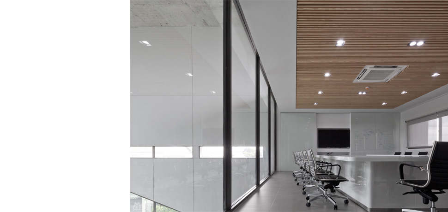
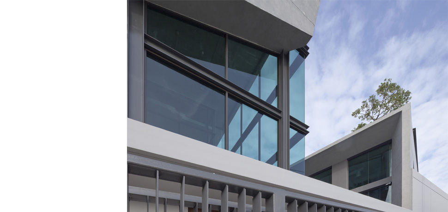
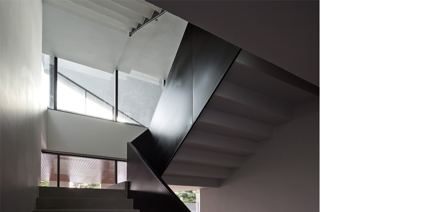
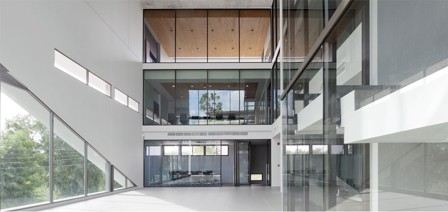
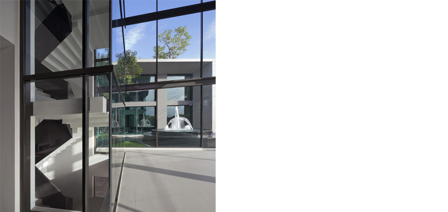
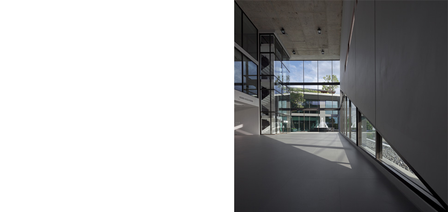
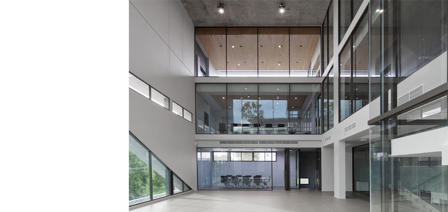
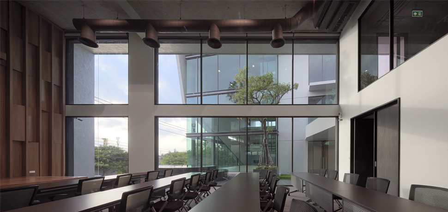
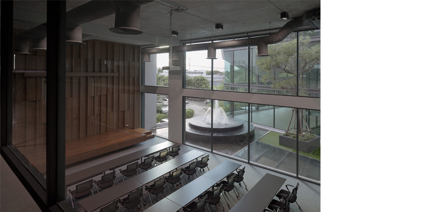
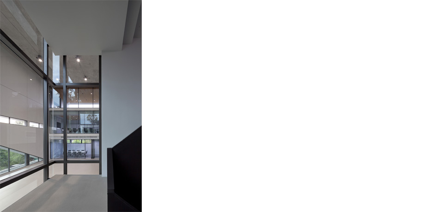
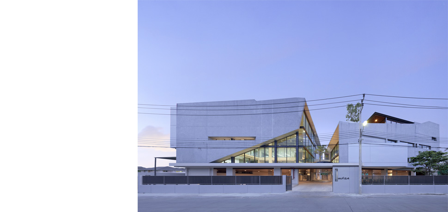
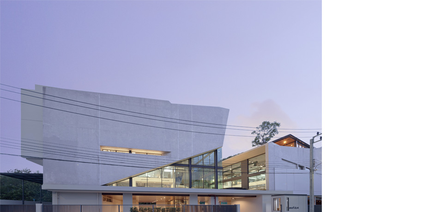
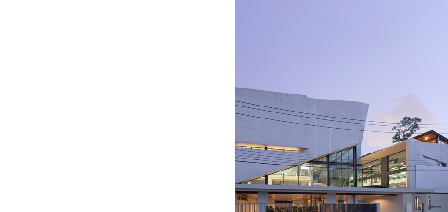
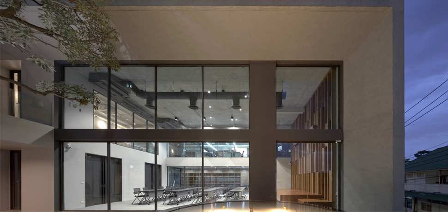
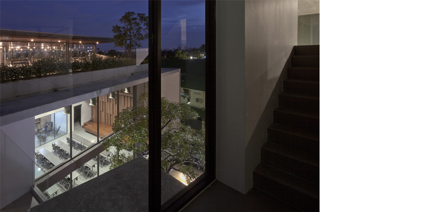
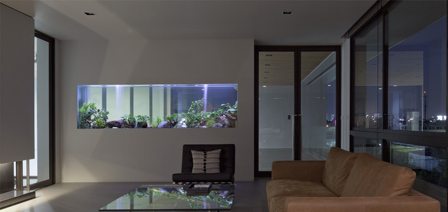
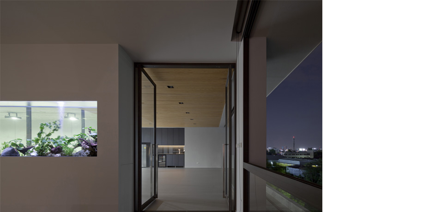
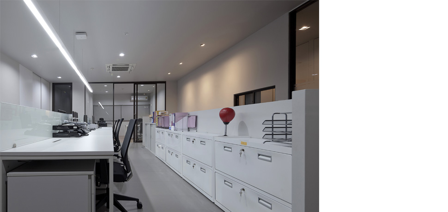
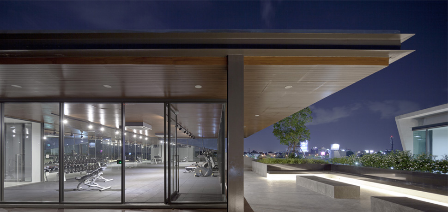
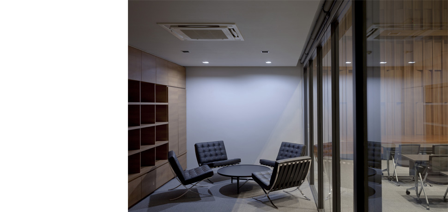
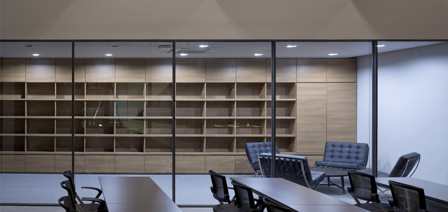
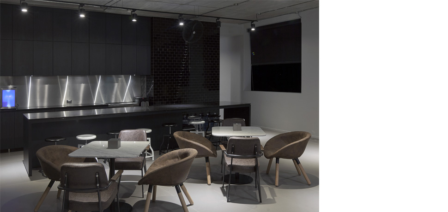
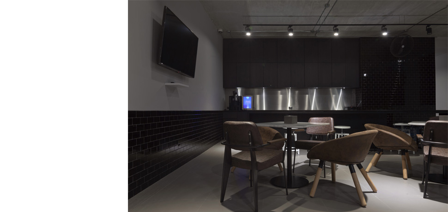
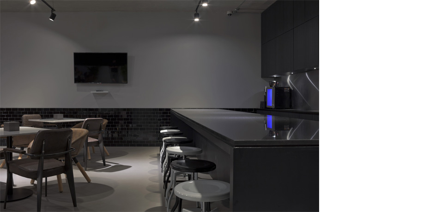
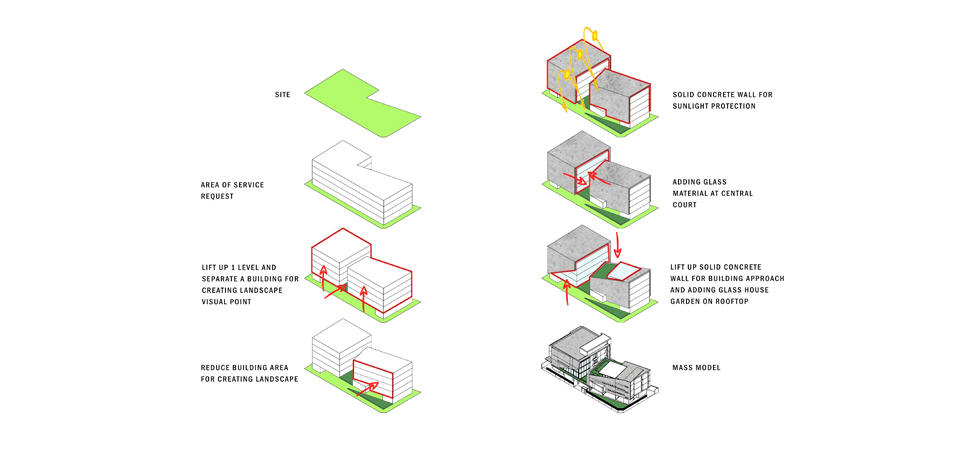
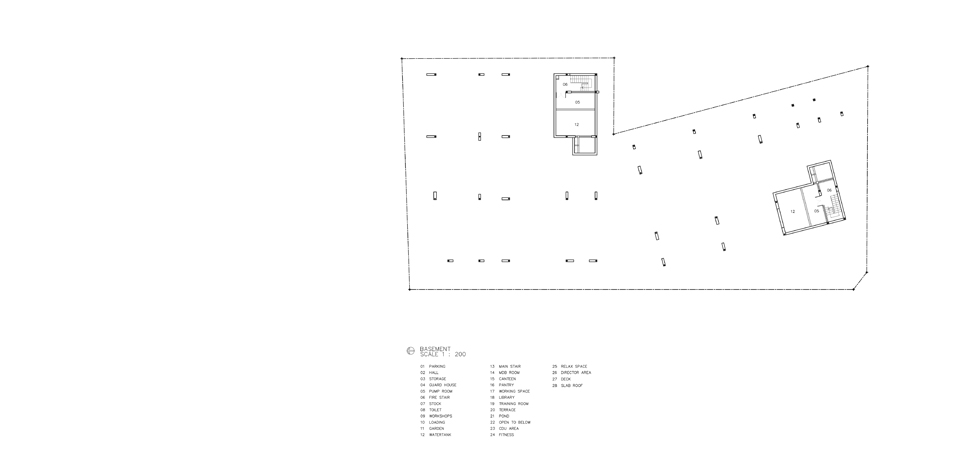
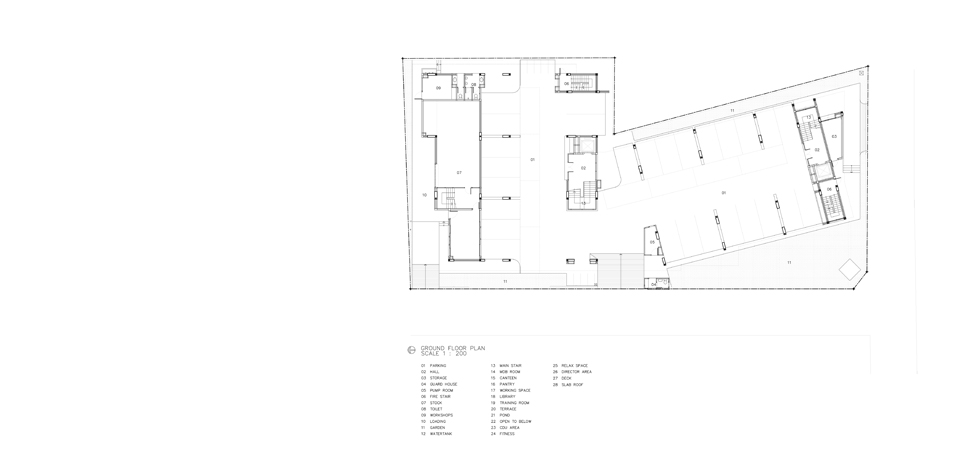
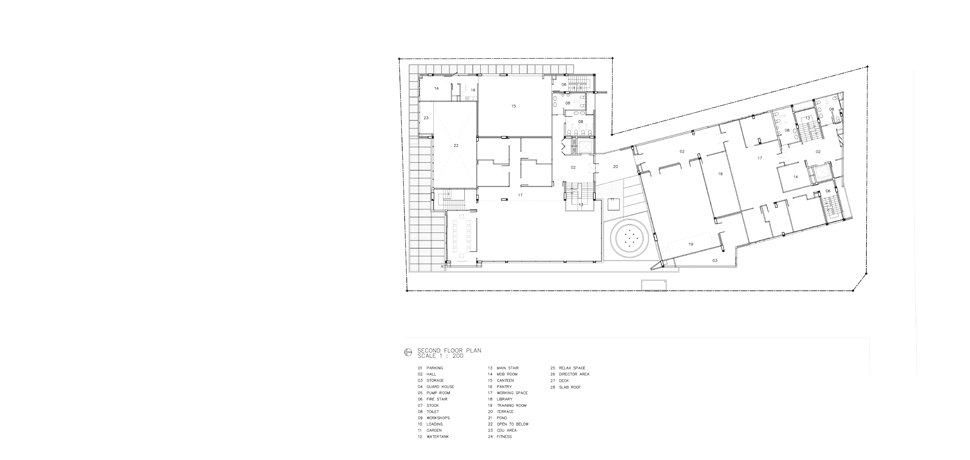
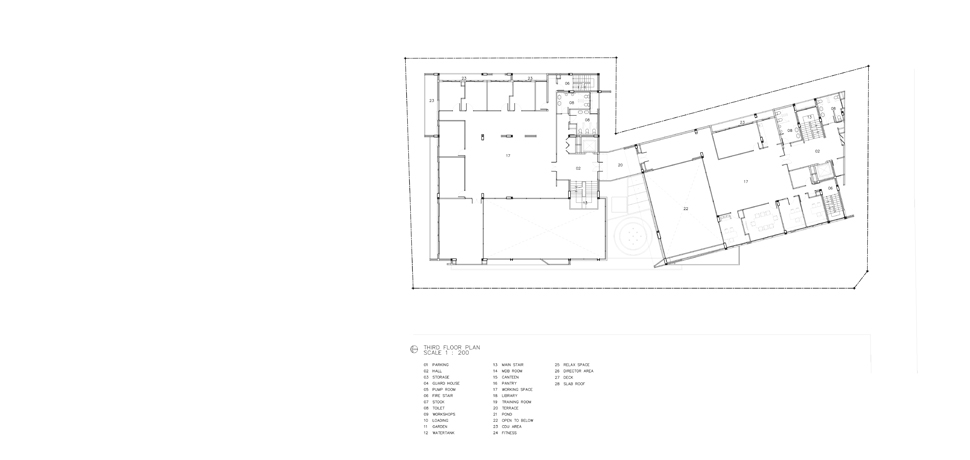
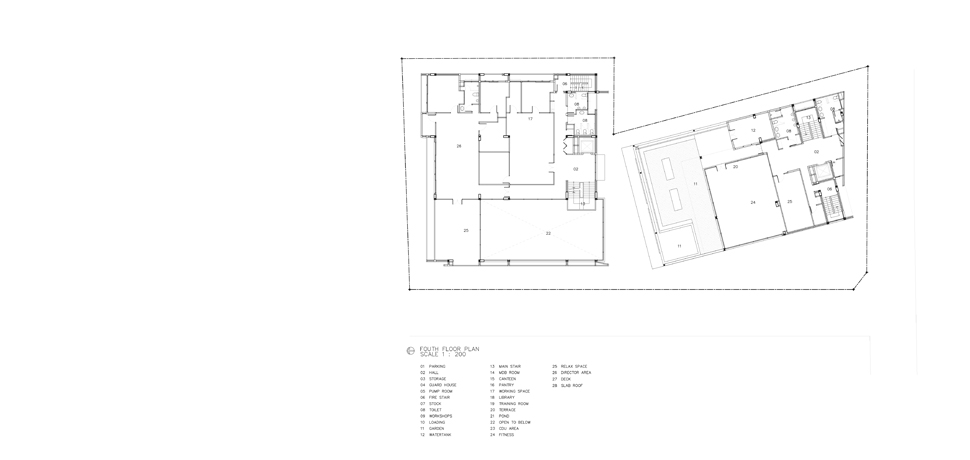
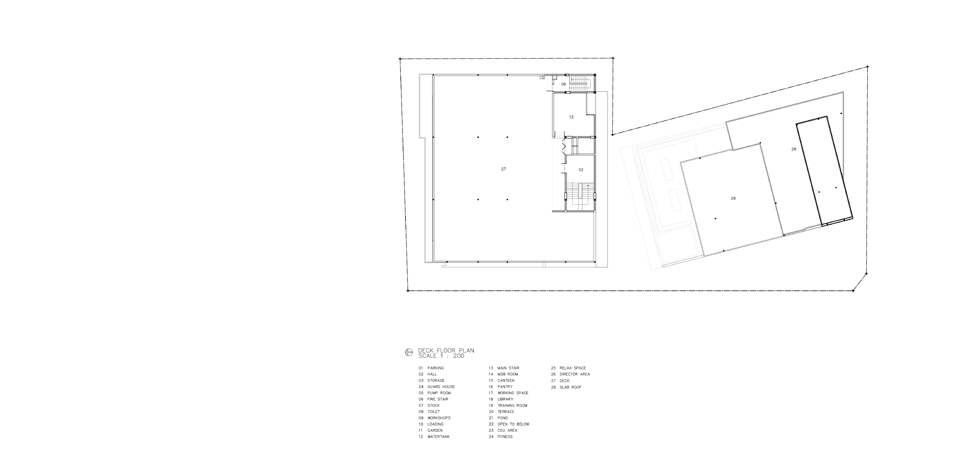
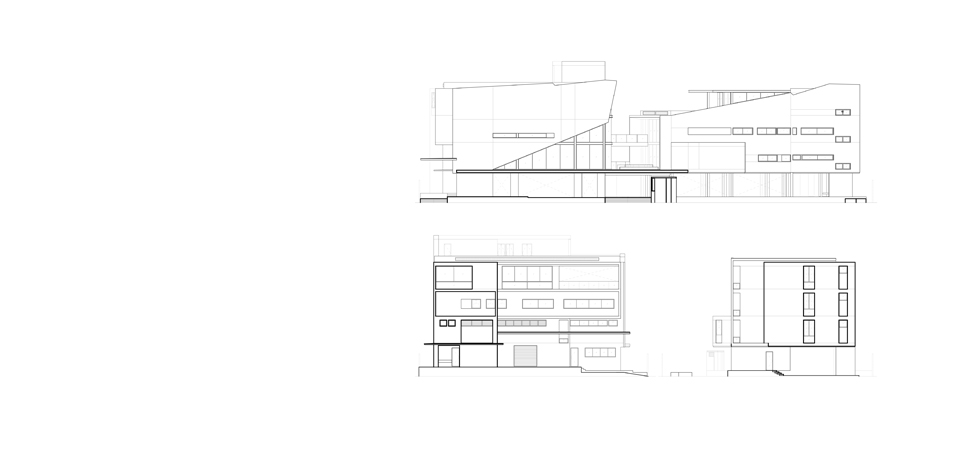
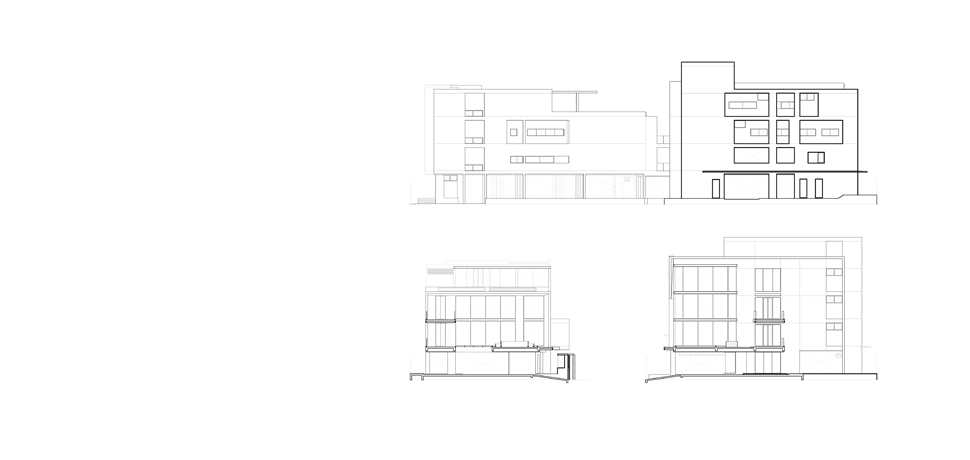
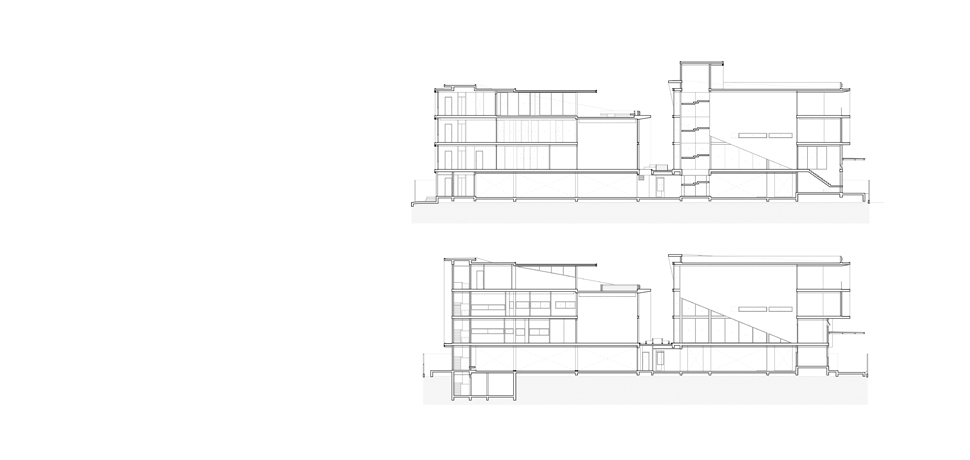
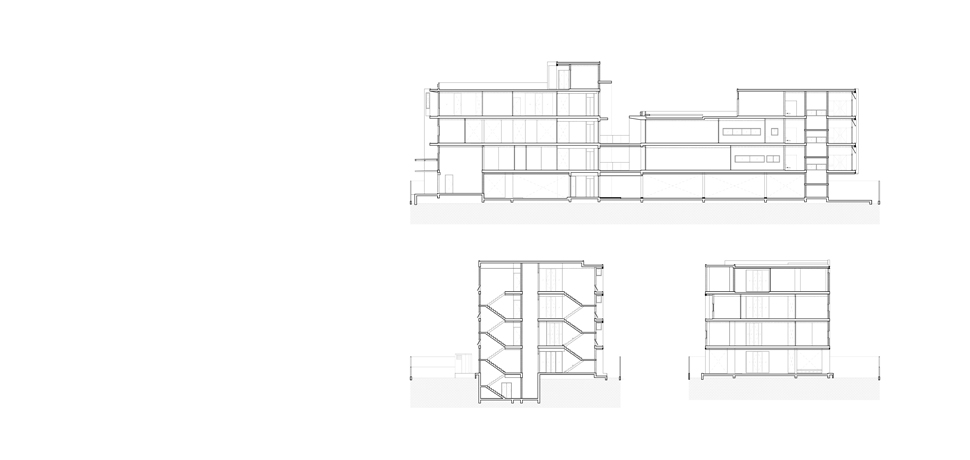
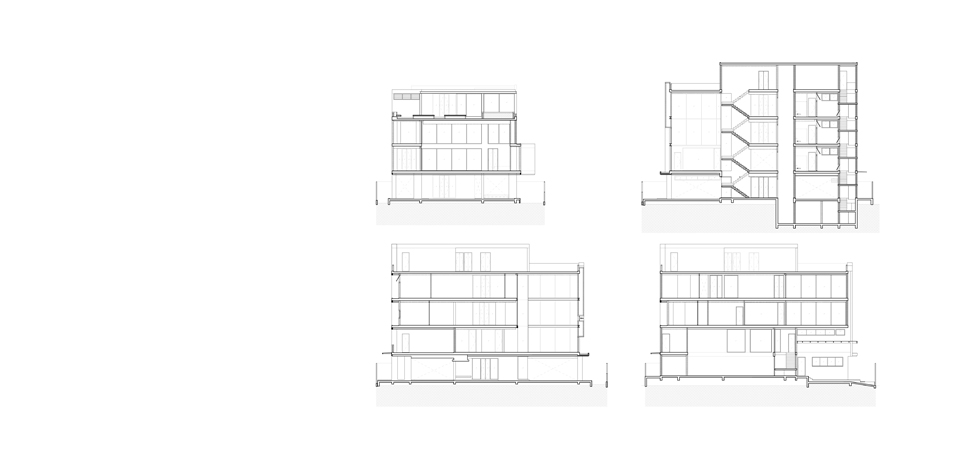
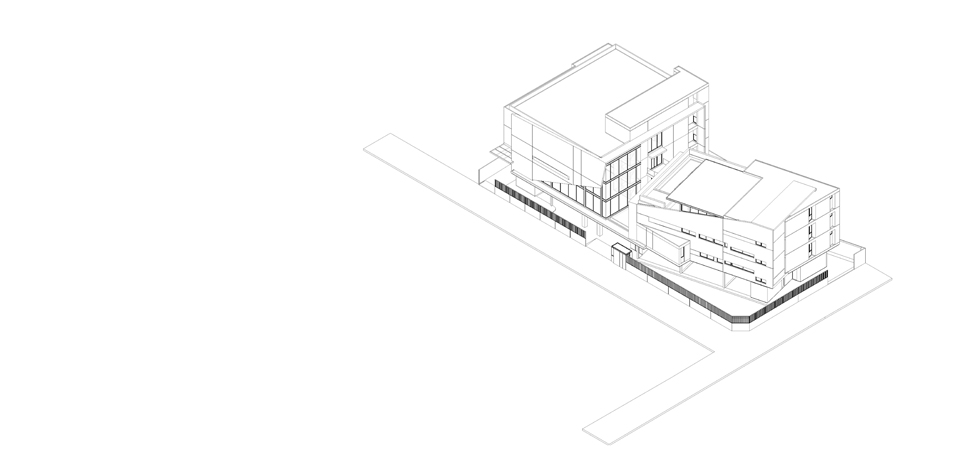
Located on Soi Prasert Manukitch 25, Bangkok, this project is set within a context of mixed residential areas and wasteland. Directly opposite the site is
a car body repair and maintenance garage, while a cement plant and additional vacant land border the property. The land itself comprises two plots—one
square and the other trapezoidal—with the frontage facing west. Given Thailand’s tropical climate, the design presented particular challenges, especially
regarding the use of glass and translucent materials.
The client requested approximately 4,000 square meters of usable space, including office areas and a reception lounge. Materials were selected for their
simplicity and ease of maintenance. The layout was organized to suit the client’s requirements, with the ground floor dedicated to parking and MEP facilities.
The building is divided into two main blocks, creating a landscaped central courtyard that provides greenery and improved views. To address shading, the design
emphasizes the integration of green space. Solid concrete walls on the west and east sides effectively block heat, while the north and south facades are clad
with glass to allow expansive views without significant thermal gain. The entrance walls are designed to frame the main approach, and a fitness room on
the upper level offers elevated views of the city.
Architect: Narucha Kuwattanapasiri
Interior Architect: Pisit Kaosangthong
Landscape Architect: –
Lighting Architect: –
Structural Engineer: Kor-It Structural Design and Construction Co., Ltd.
System Engineer: Kor-It Structural Design and Construction Co., Ltd.
Contractor: –
Photographs: Soopakorn Srisakul


































































































Located on Soi Prasert Manukitch 25, Bangkok, this project is set within a context of mixed residential areas and wasteland. Directly opposite the site is
a car body repair and maintenance garage, while a cement plant and additional vacant land border the property. The land itself comprises two plots—one
square and the other trapezoidal—with the frontage facing west. Given Thailand’s tropical climate, the design presented particular challenges, especially
regarding the use of glass and translucent materials.
The client requested approximately 4,000 square meters of usable space, including office areas and a reception lounge. Materials were selected for their
simplicity and ease of maintenance. The layout was organized to suit the client’s requirements, with the ground floor dedicated to parking and MEP facilities.
The building is divided into two main blocks, creating a landscaped central courtyard that provides greenery and improved views. To address shading, the design
emphasizes the integration of green space. Solid concrete walls on the west and east sides effectively block heat, while the north and south facades are clad
with glass to allow expansive views without significant thermal gain. The entrance walls are designed to frame the main approach, and a fitness room on
the upper level offers elevated views of the city.
Architect: Narucha Kuwattanapasiri
Interior Architect: Pisit Kaosangthong
Landscape Architect: –
Lighting Architect: –
Structural Engineer: Kor-It Structural Design and Construction Co., Ltd.
System Engineer: Kor-It Structural Design and Construction Co., Ltd.
Contractor: –
Photographs: Soopakorn Srisakul


































































































Located on Soi Prasert Manukitch 25, Bangkok, this project is set within a context of mixed residential areas and wasteland. Directly opposite the site is
a car body repair and maintenance garage, while a cement plant and additional vacant land border the property. The land itself comprises two plots—one
square and the other trapezoidal—with the frontage facing west. Given Thailand’s tropical climate, the design presented particular challenges, especially
regarding the use of glass and translucent materials.
The client requested approximately 4,000 square meters of usable space, including office areas and a reception lounge. Materials were selected for their
simplicity and ease of maintenance. The layout was organized to suit the client’s requirements, with the ground floor dedicated to parking and MEP facilities.
The building is divided into two main blocks, creating a landscaped central courtyard that provides greenery and improved views. To address shading, the design
emphasizes the integration of green space. Solid concrete walls on the west and east sides effectively block heat, while the north and south facades are clad
with glass to allow expansive views without significant thermal gain. The entrance walls are designed to frame the main approach, and a fitness room on
the upper level offers elevated views of the city.
Architect: Narucha Kuwattanapasiri
Interior Architect: Pisit Kaosangthong
Landscape Architect: –
Lighting Architect: –
Structural Engineer: Kor-It Structural Design and Construction Co., Ltd.
System Engineer: Kor-It Structural Design and Construction Co., Ltd.
Contractor: –
Photographs: Soopakorn Srisakul