For a better experience, we recommend you to orientate your device
For a better experience, we recommend you to orientate your device































































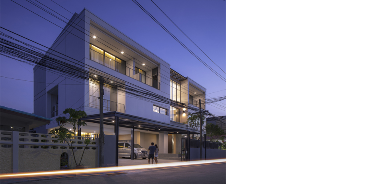
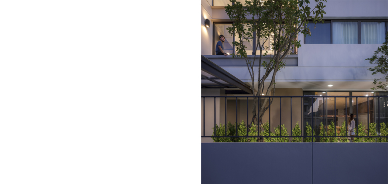
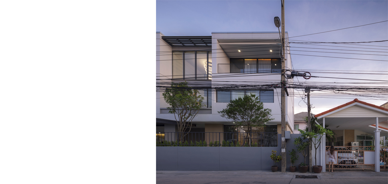
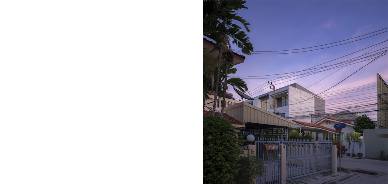
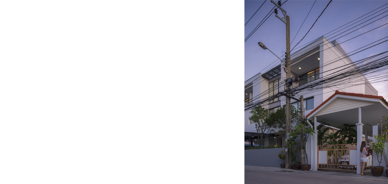
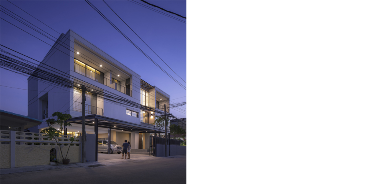
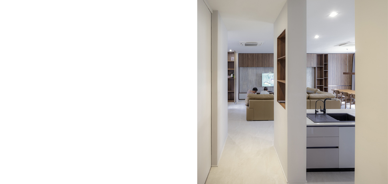
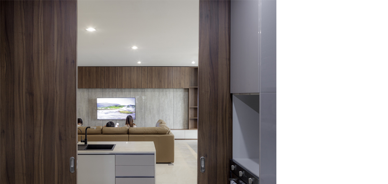
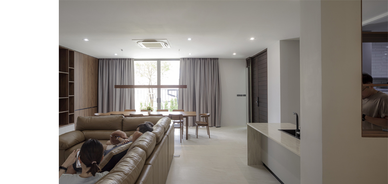
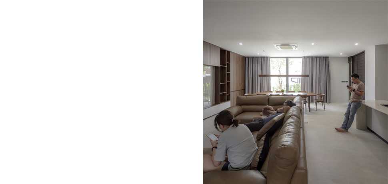
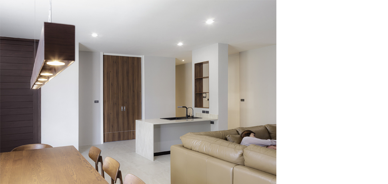
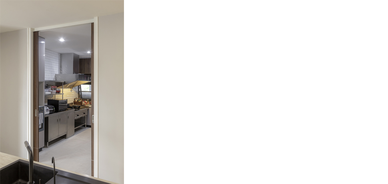
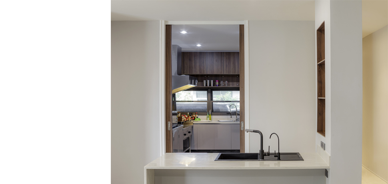
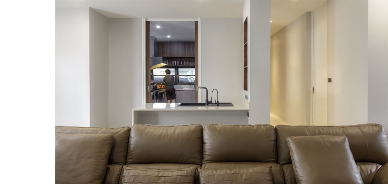
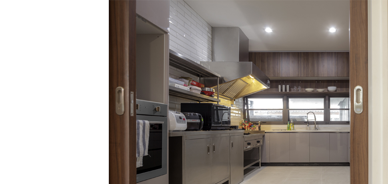
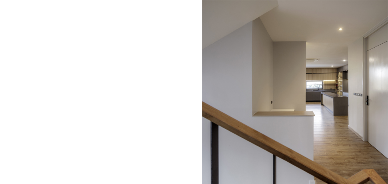
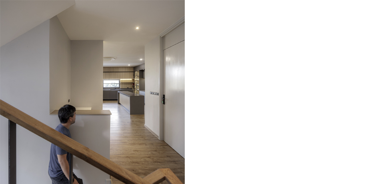
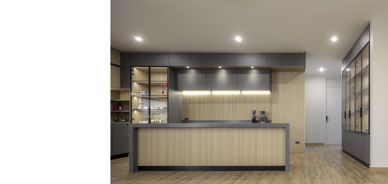
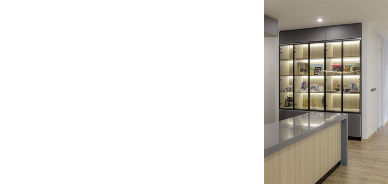
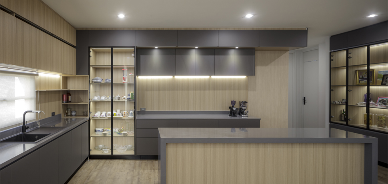
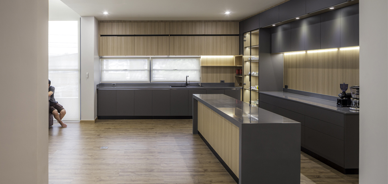
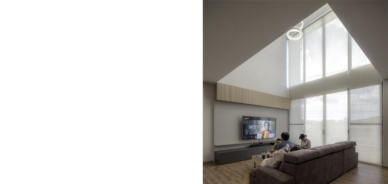

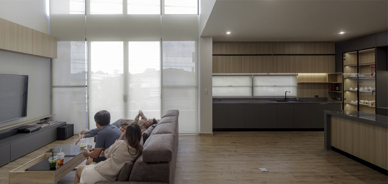
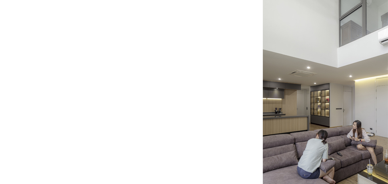
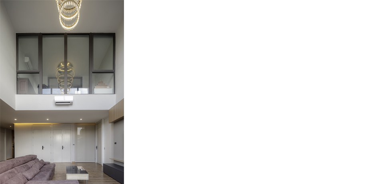
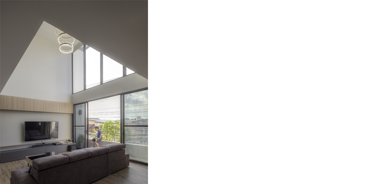
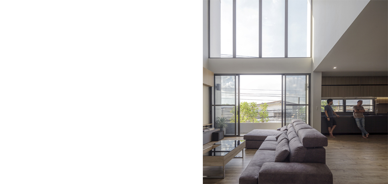
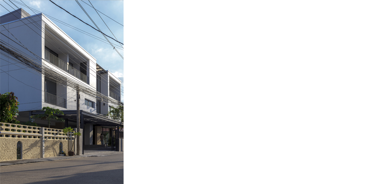
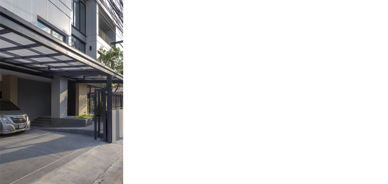
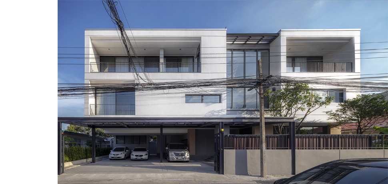
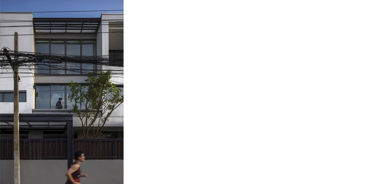
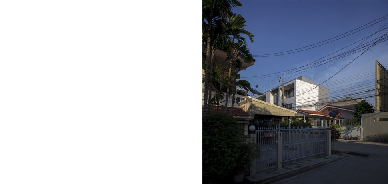
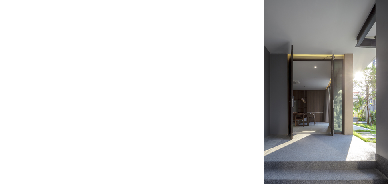
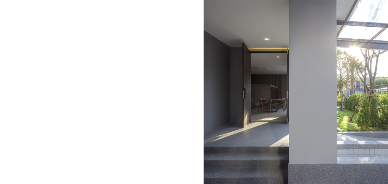
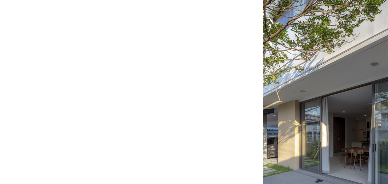
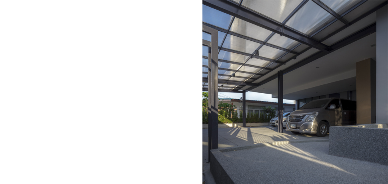
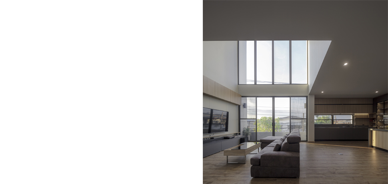
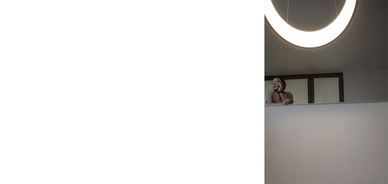
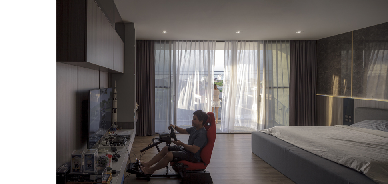
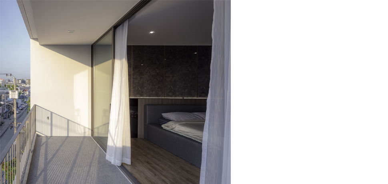
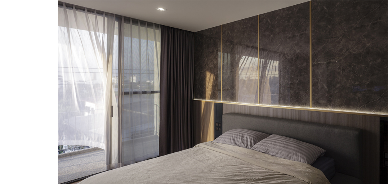
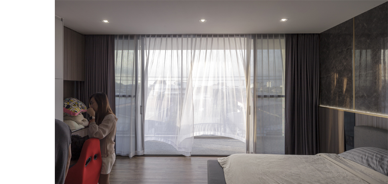
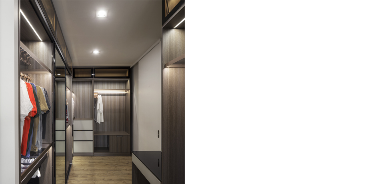
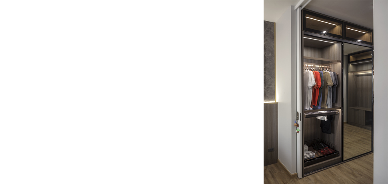
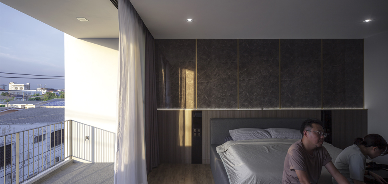
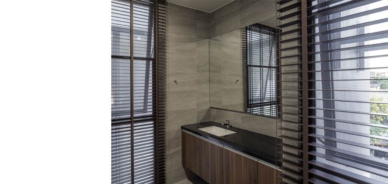
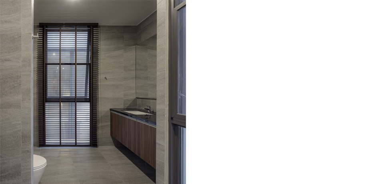
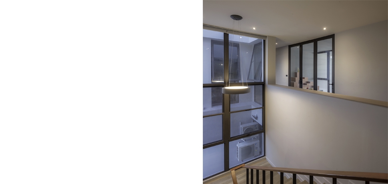
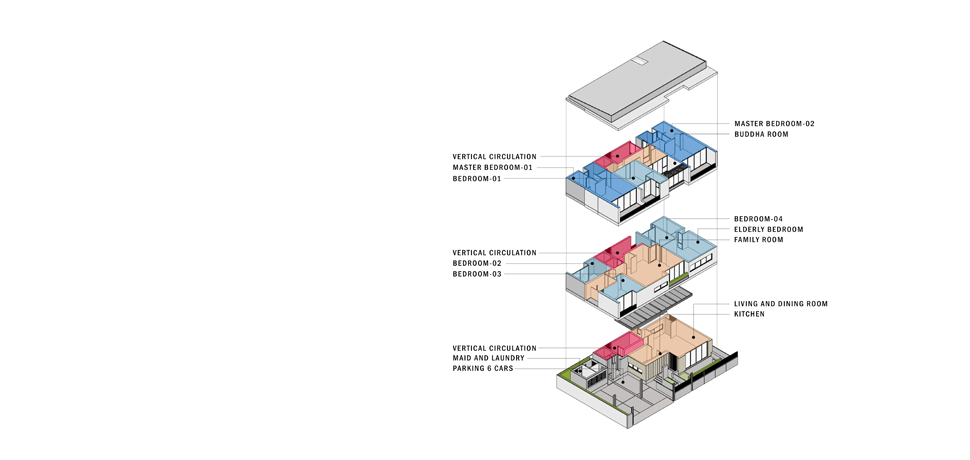
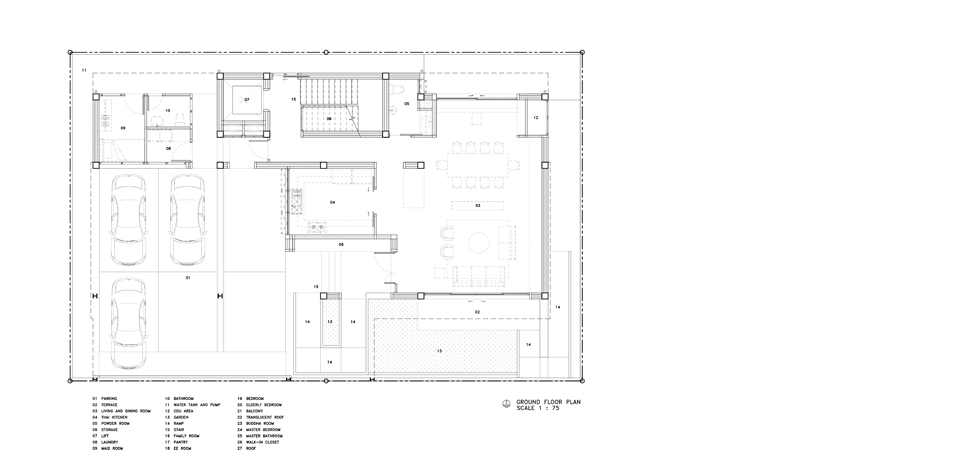
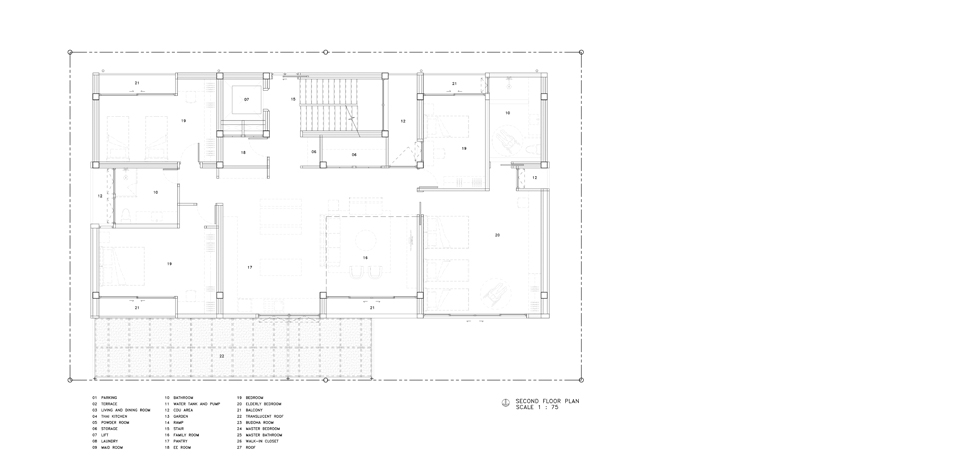
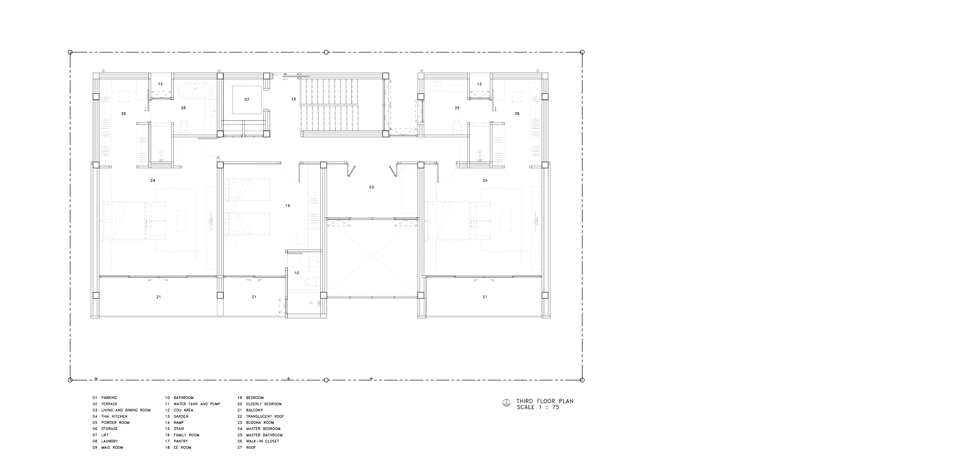
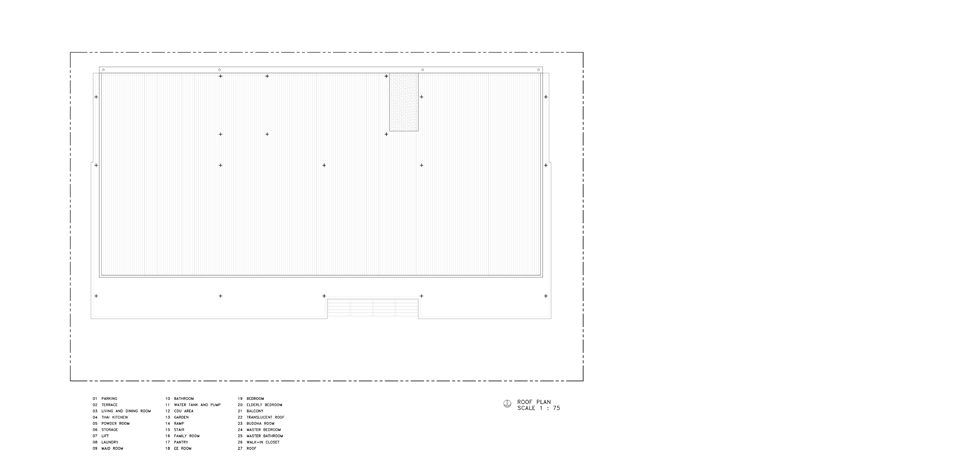
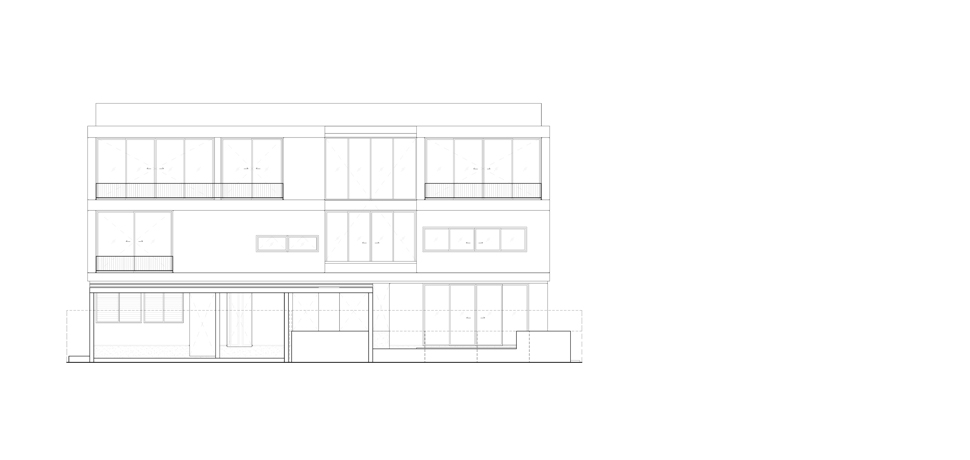
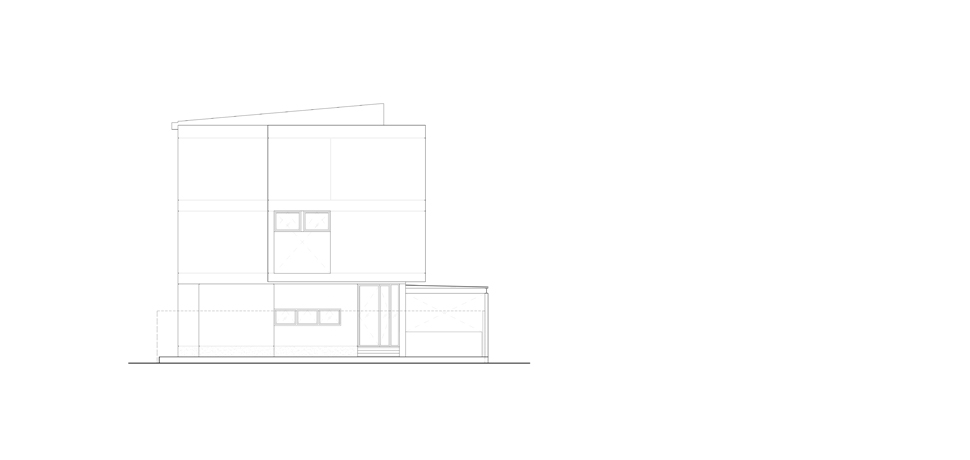
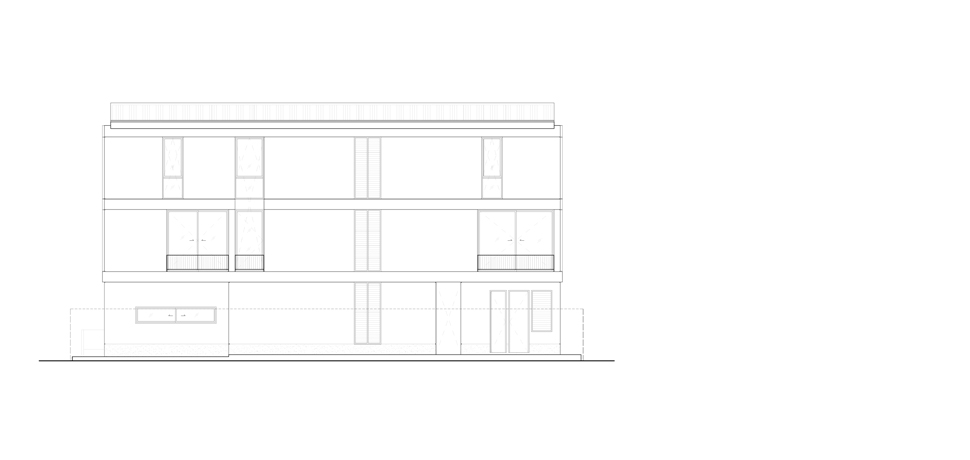
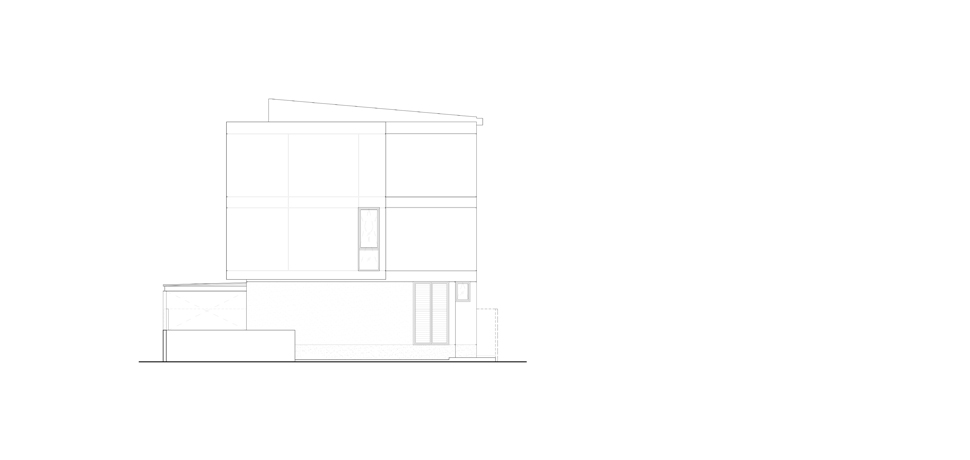
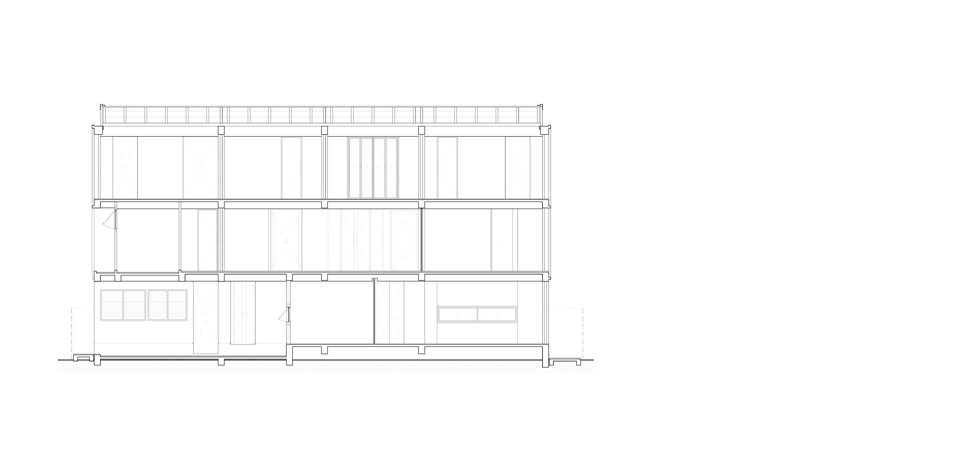
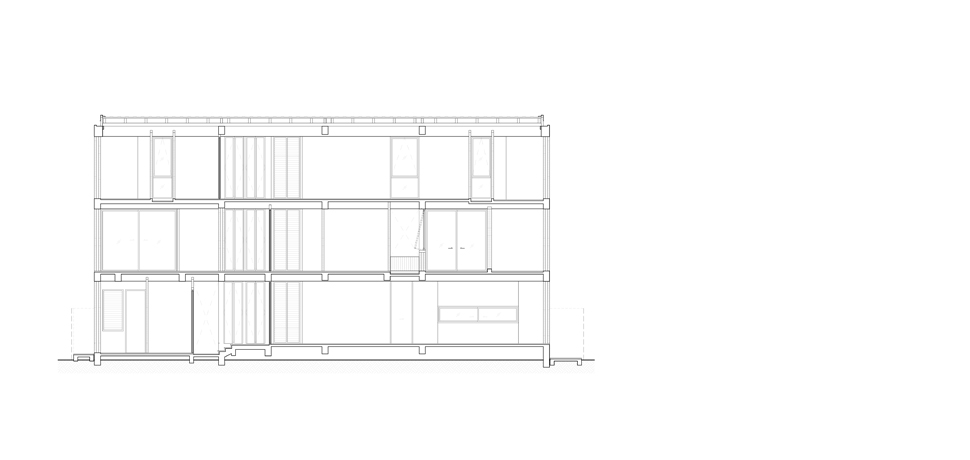
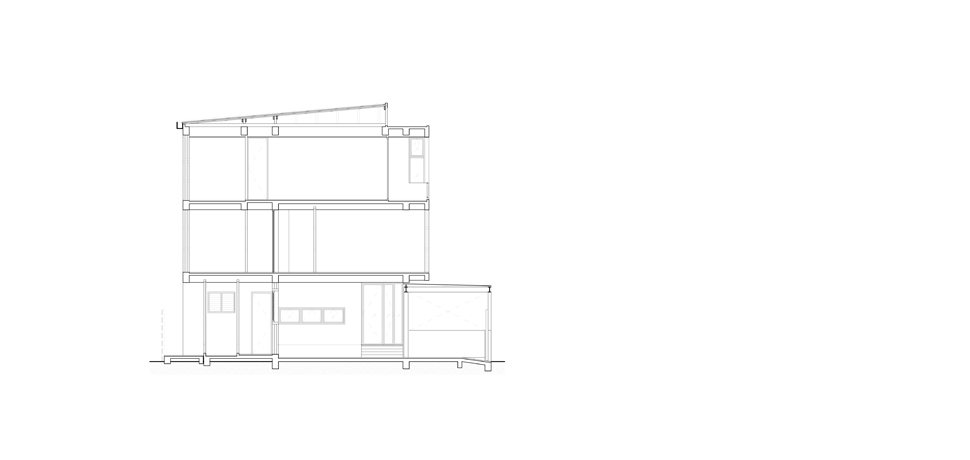
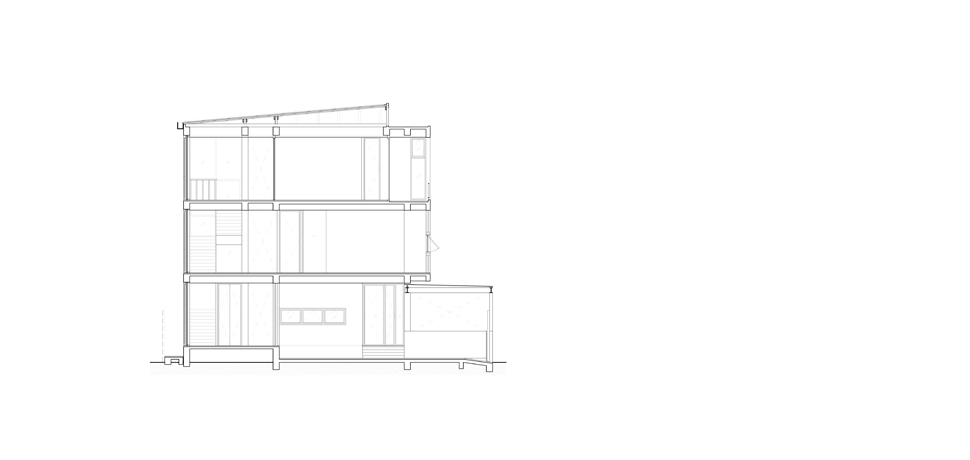
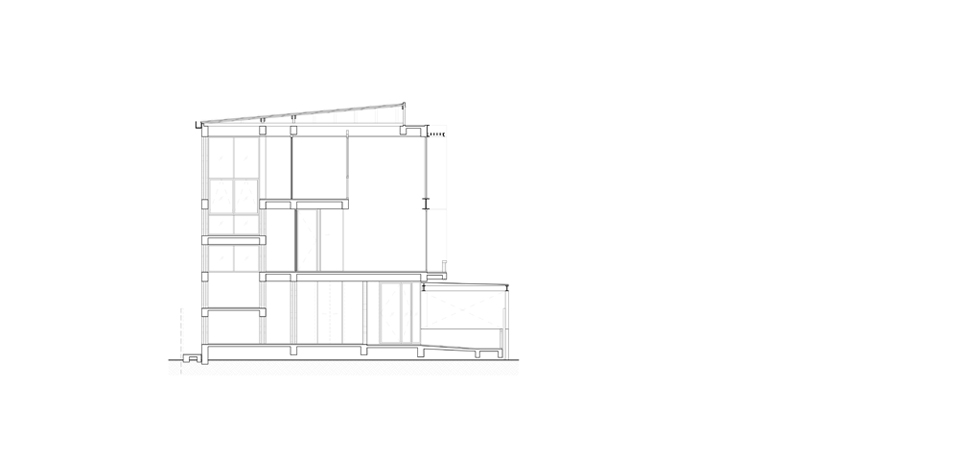
As families grow, their living environments often evolve with them. In this case, the family chose to demolish two of their three older houses and
build a larger, modern residence in their place. The new three-story house, with 790 square meters of usable space, was designed
to accommodate around 12 family members of varying ages on a plot of 100 square wah.
Given the limited land area, the design maximizes every square meter. The layout incorporates both horizontal and vertical circulation to optimize
space for all family members. A central circulation core provides efficient access to all areas of the home. On the ground floor, parking is provided
for six cars, with a maid’s room and laundry area located at the rear. The right wing houses the living and dining rooms, which feature expansive
windows that invite breezes from south to north while offering views of the garden.
The second floor centers on a high-ceilinged common room, designed as a gathering space for family lounging and celebrations. This semi-private
living room also serves as a hub for access to four surrounding bedrooms.
On the top floor, two master bedrooms occupy the left and right wings, while a smaller bedroom and a Buddha room are located at the center.
The Buddha room connects visually and spatially to the common living area below, reinforcing the sense of connection throughout the home.
Architects: Narucha Kuwattanapasiri, Siriprapa Prasompan
Interior Architect: Pattanan Wattanakitphanit
Landscape Architect: –
Lighting Architect: –
Structural Engineer: Kor-It Structural Design and Construction Co., Ltd.
System Engineer: Kor-It Structural Design and Construction Co., Ltd.
Contractor: Kor-It Structural Design and Construction Co., Ltd.
Photographs: Soopakorn Srisakul






























































































































As families grow, their living environments often evolve with them. In this case, the family chose to demolish two of their three older houses and
build a larger, modern residence in their place. The new three-story house, with 790 square meters of usable space, was designed
to accommodate around 12 family members of varying ages on a plot of 100 square wah.
Given the limited land area, the design maximizes every square meter. The layout incorporates both horizontal and vertical circulation to optimize
space for all family members. A central circulation core provides efficient access to all areas of the home. On the ground floor, parking is provided
for six cars, with a maid’s room and laundry area located at the rear. The right wing houses the living and dining rooms, which feature expansive
windows that invite breezes from south to north while offering views of the garden.
The second floor centers on a high-ceilinged common room, designed as a gathering space for family lounging and celebrations. This semi-private
living room also serves as a hub for access to four surrounding bedrooms.
On the top floor, two master bedrooms occupy the left and right wings, while a smaller bedroom and a Buddha room are located at the center.
The Buddha room connects visually and spatially to the common living area below, reinforcing the sense of connection throughout the home.
Architects: Narucha Kuwattanapasiri, Siriprapa Prasompan
Interior Architect: Pattanan Wattanakitphanit
Landscape Architect: –
Lighting Architect: –
Structural Engineer: Kor-It Structural Design and Construction Co., Ltd.
System Engineer: Kor-It Structural Design and Construction Co., Ltd.
Contractor: Kor-It Structural Design and Construction Co., Ltd.
Photographs: Soopakorn Srisakul






























































































































As families grow, their living environments often evolve with them. In this case, the family chose to demolish two of their three older houses and
build a larger, modern residence in their place. The new three-story house, with 790 square meters of usable space, was designed
to accommodate around 12 family members of varying ages on a plot of 100 square wah.
Given the limited land area, the design maximizes every square meter. The layout incorporates both horizontal and vertical circulation to optimize
space for all family members. A central circulation core provides efficient access to all areas of the home. On the ground floor, parking is provided
for six cars, with a maid’s room and laundry area located at the rear. The right wing houses the living and dining rooms, which feature expansive
windows that invite breezes from south to north while offering views of the garden.
The second floor centers on a high-ceilinged common room, designed as a gathering space for family lounging and celebrations. This semi-private
living room also serves as a hub for access to four surrounding bedrooms.
On the top floor, two master bedrooms occupy the left and right wings, while a smaller bedroom and a Buddha room are located at the center.
The Buddha room connects visually and spatially to the common living area below, reinforcing the sense of connection throughout the home.
Architects: Narucha Kuwattanapasiri, Siriprapa Prasompan
Interior Architect: Pattanan Wattanakitphanit
Landscape Architect: –
Lighting Architect: –
Structural Engineer: Kor-It Structural Design and Construction Co., Ltd.
System Engineer: Kor-It Structural Design and Construction Co., Ltd.
Contractor: Kor-It Structural Design and Construction Co., Ltd.
Photographs: Soopakorn Srisakul