For a better experience, we recommend you to orientate your device
For a better experience, we recommend you to orientate your device

























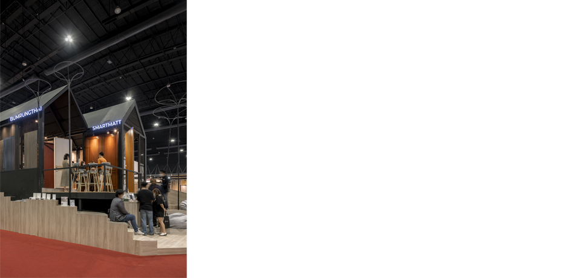
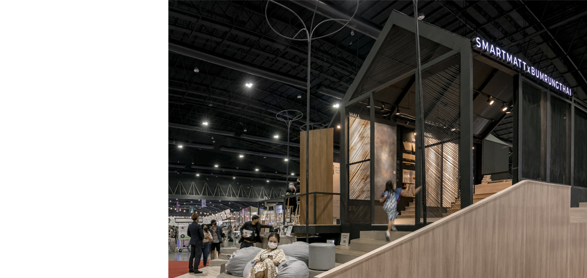
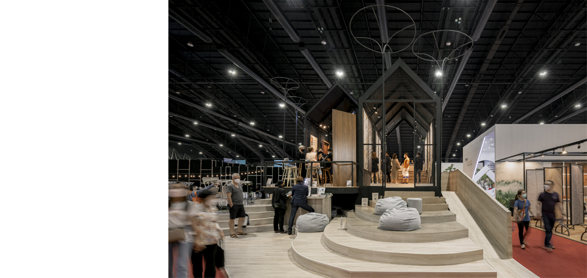
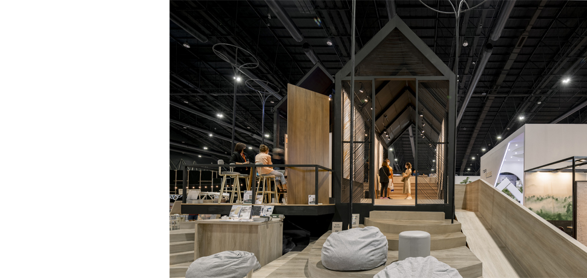
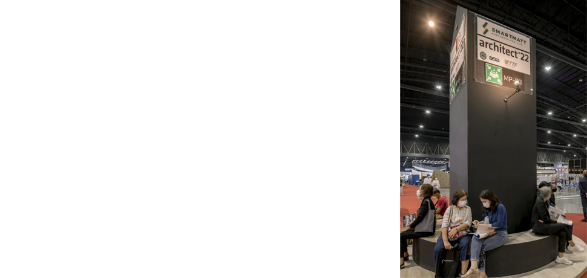
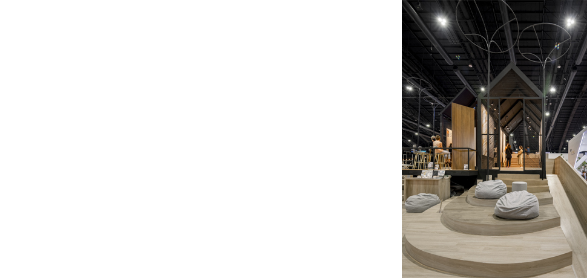
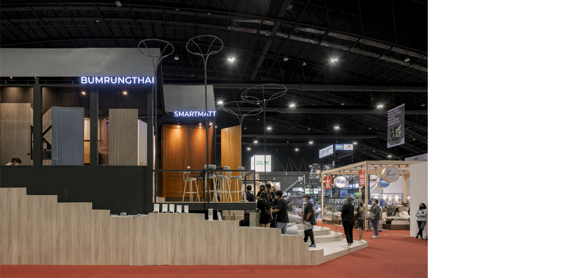
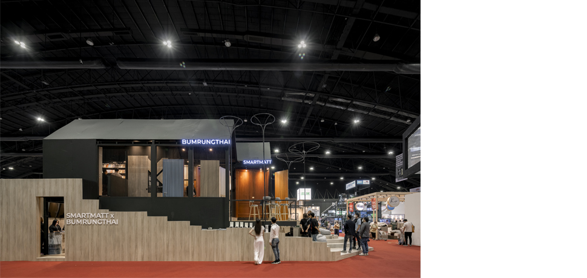
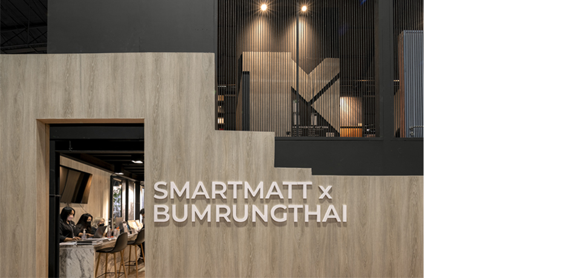
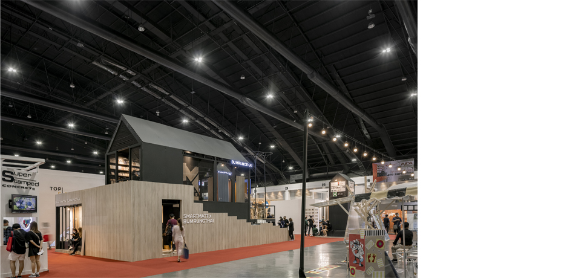
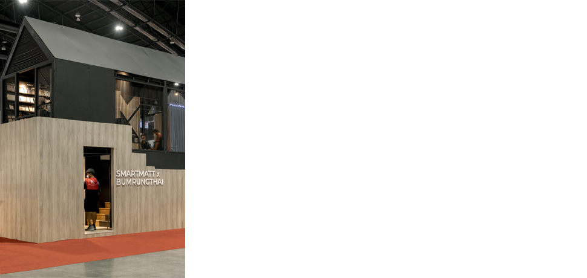
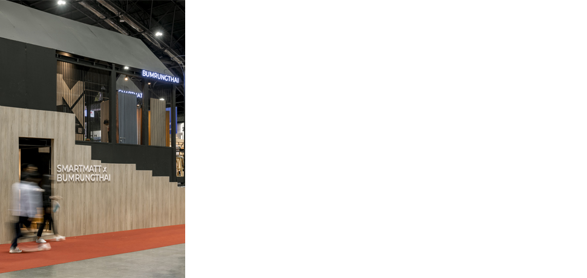
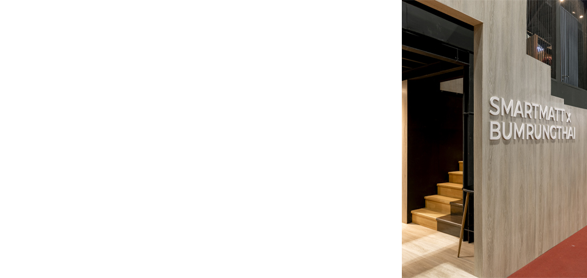
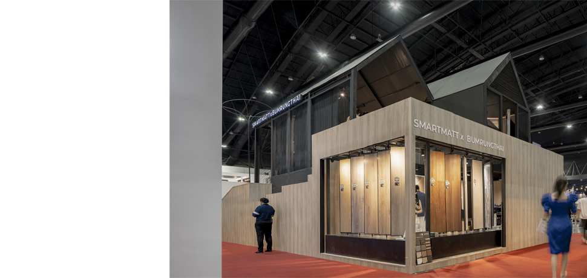
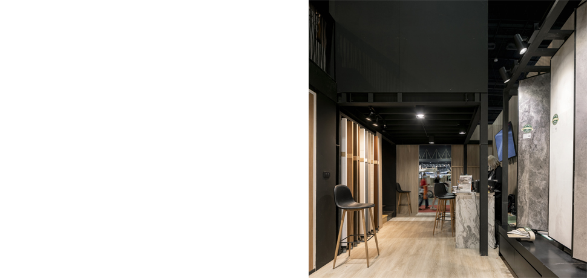
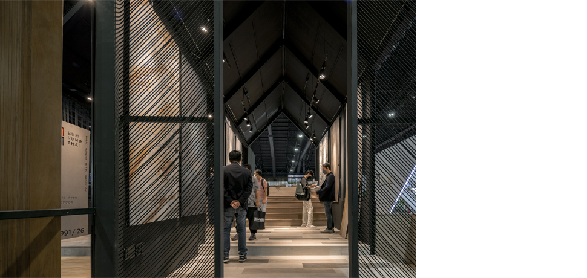
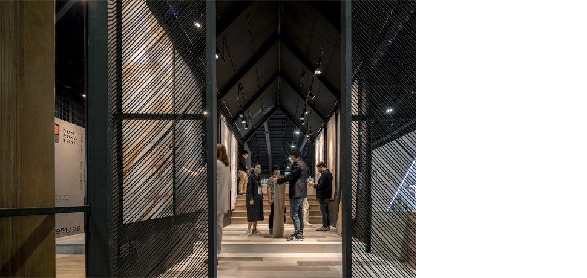
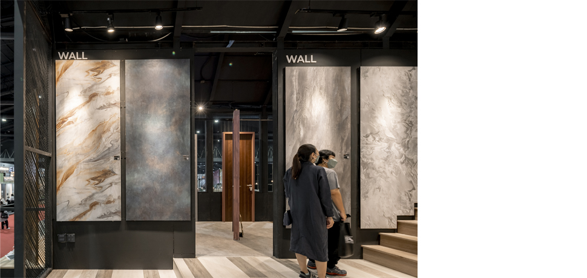
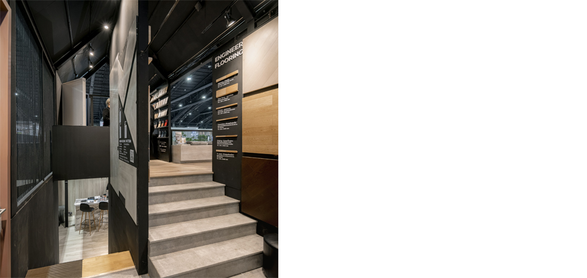
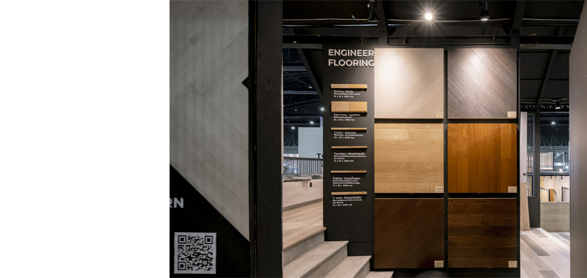
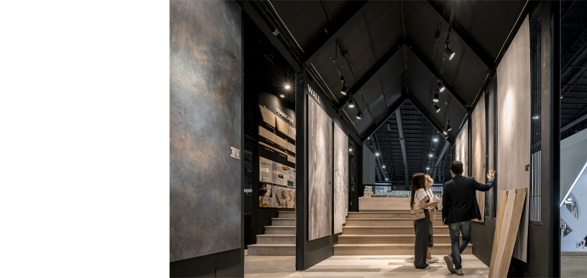
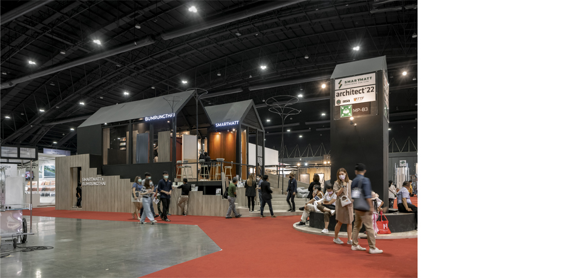
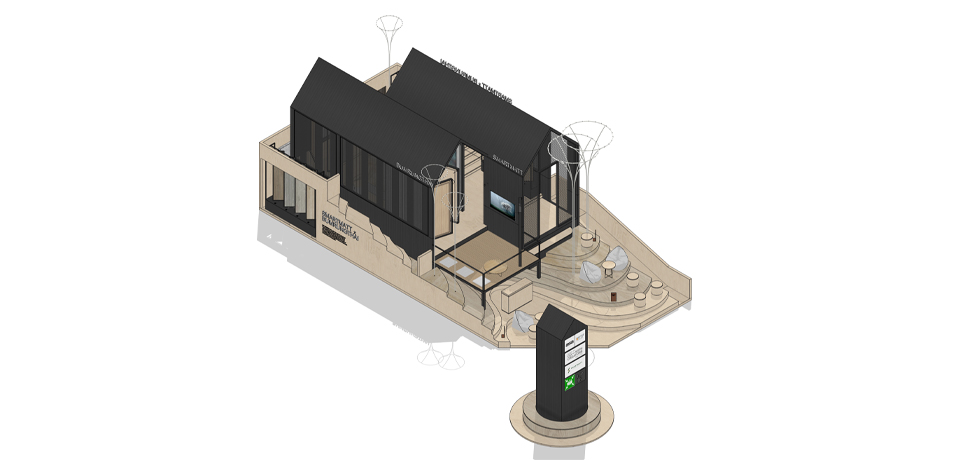
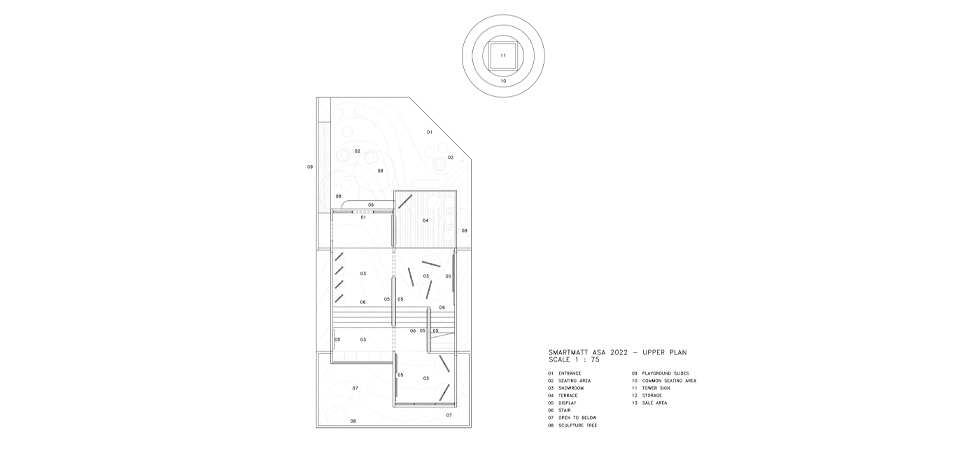
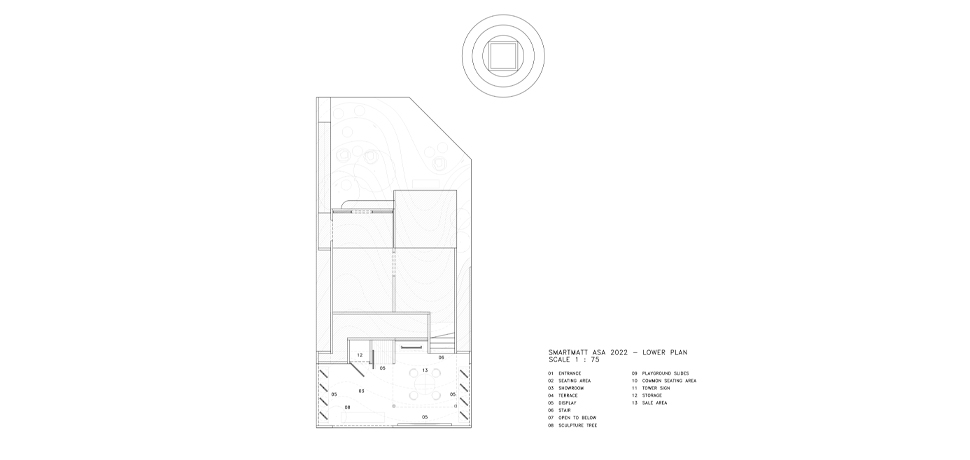
The Smartmatt exhibition booth at the Architect Fair 2022 (ASA) marked the event’s highly anticipated return after a two-year hiatus due to COVID-19.
To celebrate this comeback, the project owner envisioned a booth that would create a warm, welcoming atmosphere and reestablish connections with
customers.
The pandemic had accelerated the shift to remote work, driving demand for home makeovers. In response, the designers used the concept of a “Model”
to symbolize the realization of homeowners’ dreams. The booth was conceived as a large house model, allowing visitors to step inside and experience their
aspirations firsthand.
The booth’s base was raised in contour-like forms, visible from the main walkway. Each level was designed high enough to function as informal seating,
decorated with beanbags and tree sculptures. To add playfulness, a slide was installed on one side for children to enjoy. The contour seating areas aligned with
the ASA rest zone, which was integrated into the booth itself. This design not only expanded the usable space but also fostered a sense of openness,
friendliness, and community, reinforcing the booth’s role as a gathering place for event attendees.
Architects: Narucha Kuwattanapasiri, Wisan Promsuntorn
Interior Architect: Narucha Kuwattanapasiri, Wisan Promsuntorn
Landscape Architect: –
Lighting Architect: –
Structural Engineer: –
System Engineer: –
Contractor: BRT Intertech Company Limited
Photographs: Soopakorn Srisakul


















































The Smartmatt exhibition booth at the Architect Fair 2022 (ASA) marked the event’s highly anticipated return after a two-year hiatus due to COVID-19.
To celebrate this comeback, the project owner envisioned a booth that would create a warm, welcoming atmosphere and reestablish connections with
customers.
The pandemic had accelerated the shift to remote work, driving demand for home makeovers. In response, the designers used the concept of a “Model”
to symbolize the realization of homeowners’ dreams. The booth was conceived as a large house model, allowing visitors to step inside and experience their
aspirations firsthand.
The booth’s base was raised in contour-like forms, visible from the main walkway. Each level was designed high enough to function as informal seating,
decorated with beanbags and tree sculptures. To add playfulness, a slide was installed on one side for children to enjoy. The contour seating areas aligned with
the ASA rest zone, which was integrated into the booth itself. This design not only expanded the usable space but also fostered a sense of openness,
friendliness, and community, reinforcing the booth’s role as a gathering place for event attendees.
Architects: Narucha Kuwattanapasiri, Wisan Promsuntorn
Interior Architect: Narucha Kuwattanapasiri, Wisan Promsuntorn
Landscape Architect: –
Lighting Architect: –
Structural Engineer: –
System Engineer: –
Contractor: BRT Intertech Company Limited
Photographs: Soopakorn Srisakul


















































The Smartmatt exhibition booth at the Architect Fair 2022 (ASA) marked the event’s highly anticipated return after a two-year hiatus due to COVID-19.
To celebrate this comeback, the project owner envisioned a booth that would create a warm, welcoming atmosphere and reestablish connections with
customers.
The pandemic had accelerated the shift to remote work, driving demand for home makeovers. In response, the designers used the concept of a “Model”
to symbolize the realization of homeowners’ dreams. The booth was conceived as a large house model, allowing visitors to step inside and experience their
aspirations firsthand.
The booth’s base was raised in contour-like forms, visible from the main walkway. Each level was designed high enough to function as informal seating,
decorated with beanbags and tree sculptures. To add playfulness, a slide was installed on one side for children to enjoy. The contour seating areas aligned with
the ASA rest zone, which was integrated into the booth itself. This design not only expanded the usable space but also fostered a sense of openness,
friendliness, and community, reinforcing the booth’s role as a gathering place for event attendees.
Architects: Narucha Kuwattanapasiri, Wisan Promsuntorn
Interior Architect: Narucha Kuwattanapasiri, Wisan Promsuntorn
Landscape Architect: –
Lighting Architect: –
Structural Engineer: –
System Engineer: –
Contractor: BRT Intertech Company Limited
Photographs: Soopakorn Srisakul