For a better experience, we recommend you to orientate your device
For a better experience, we recommend you to orientate your device





































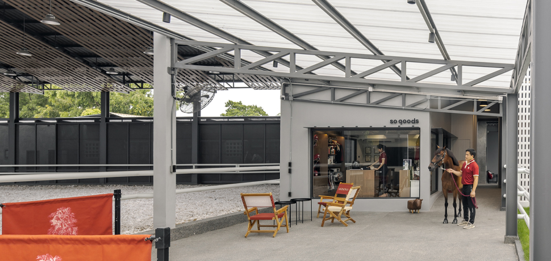
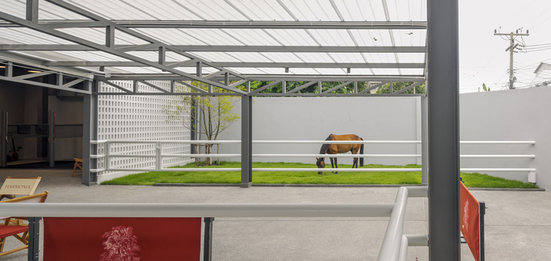
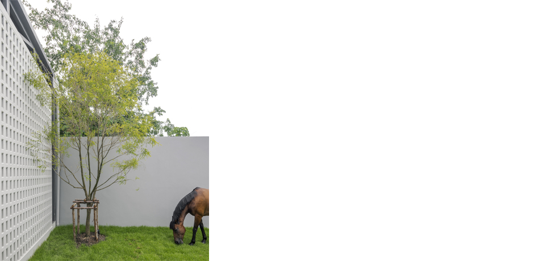
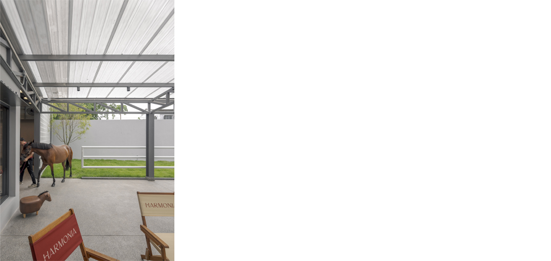

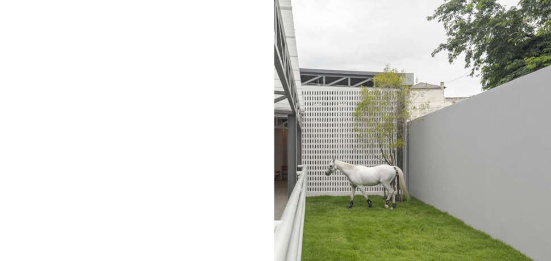
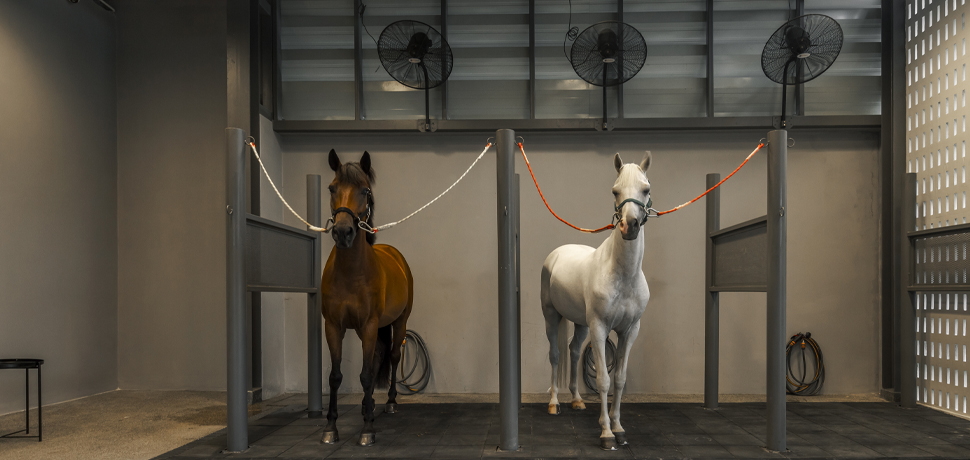
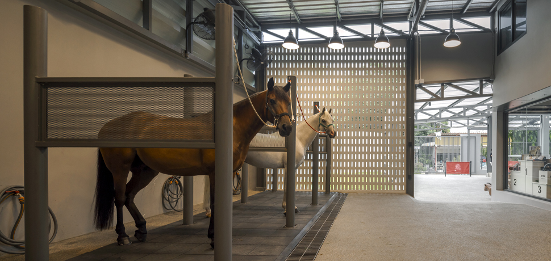
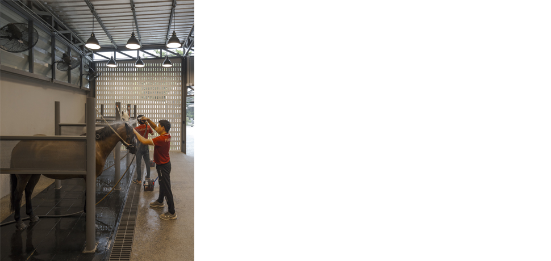
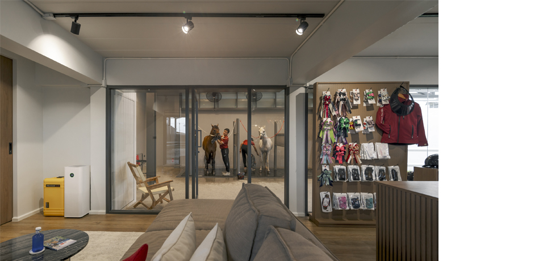

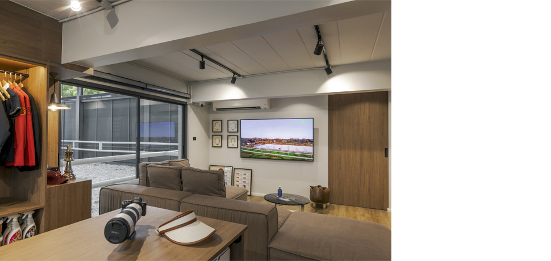
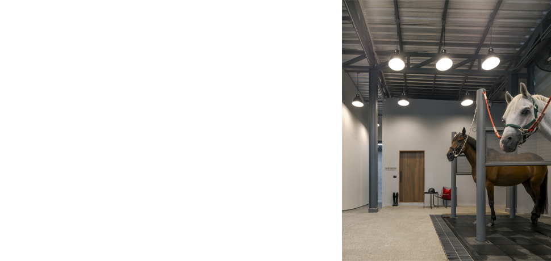
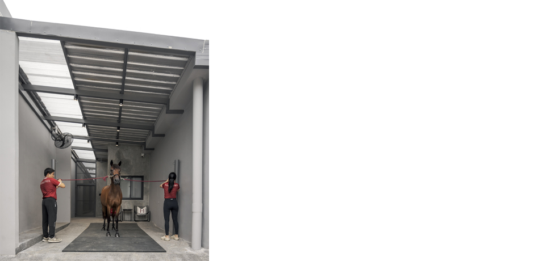
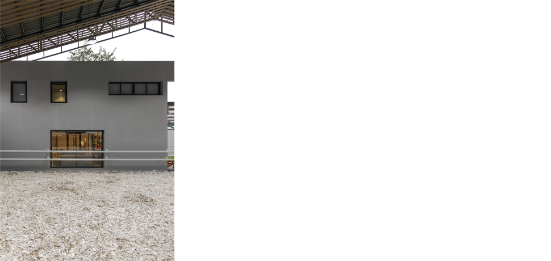
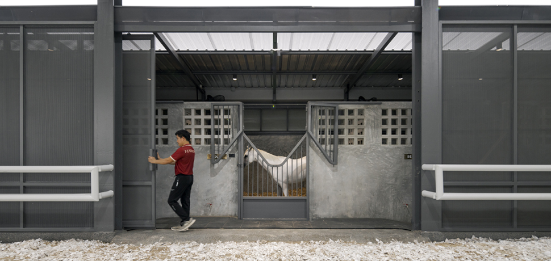
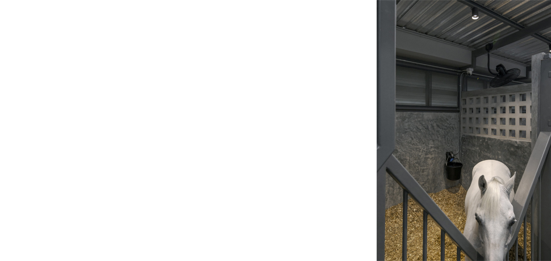
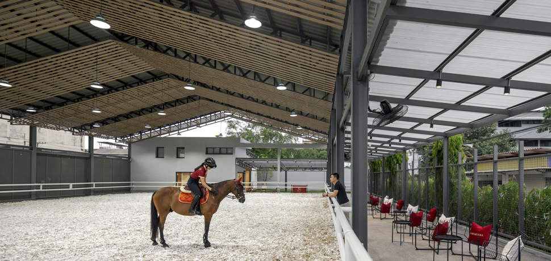
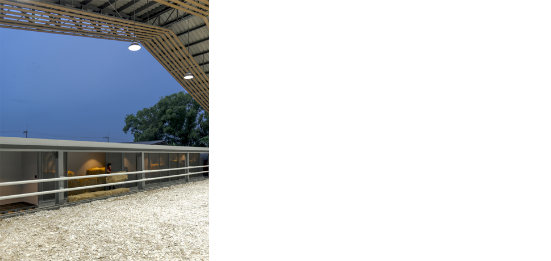
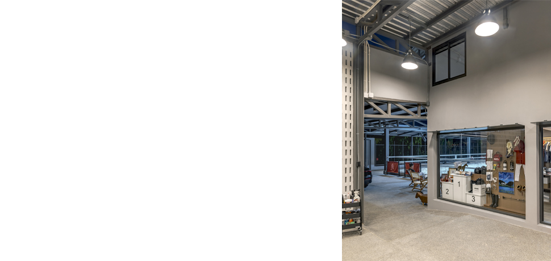
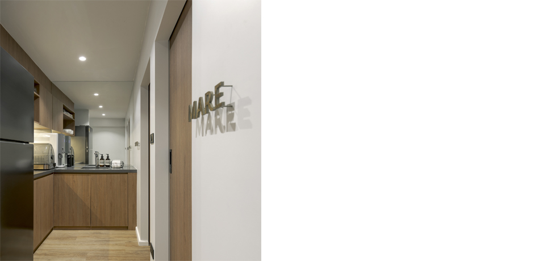
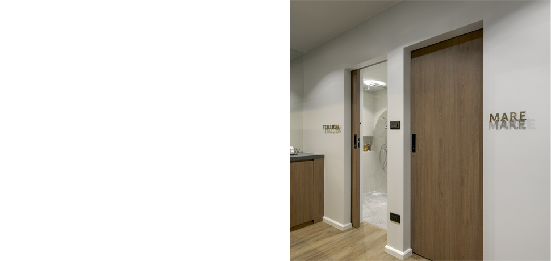
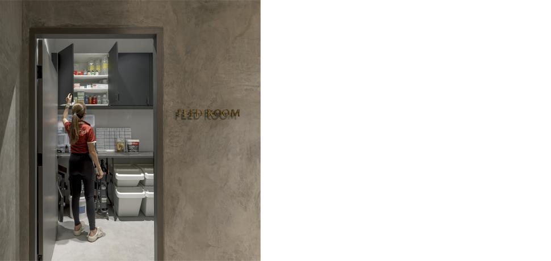
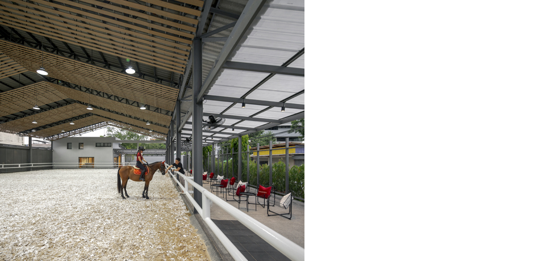
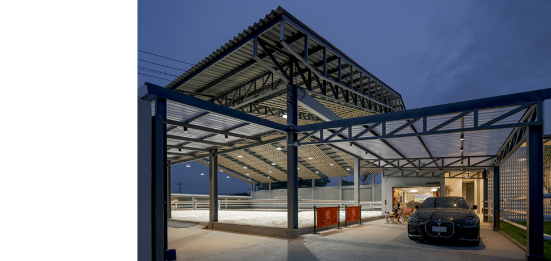
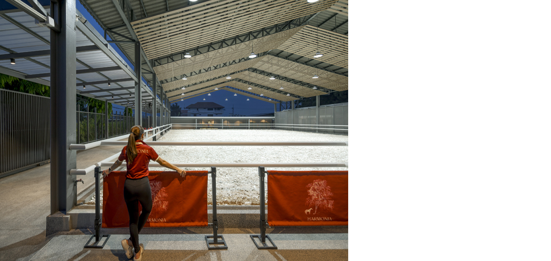
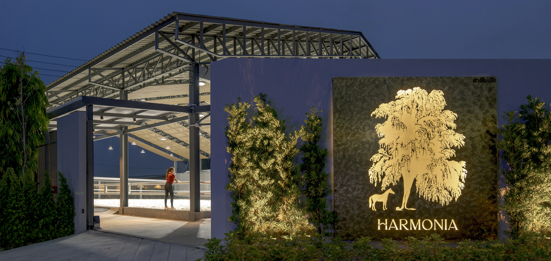
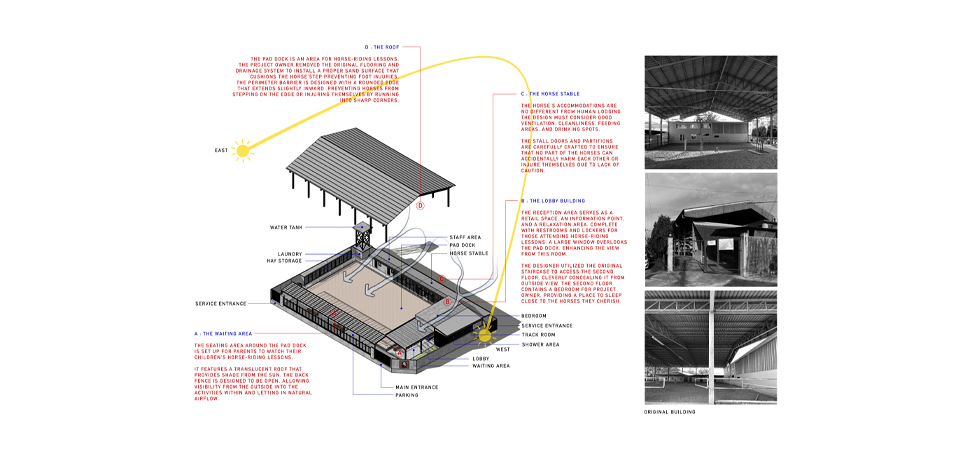
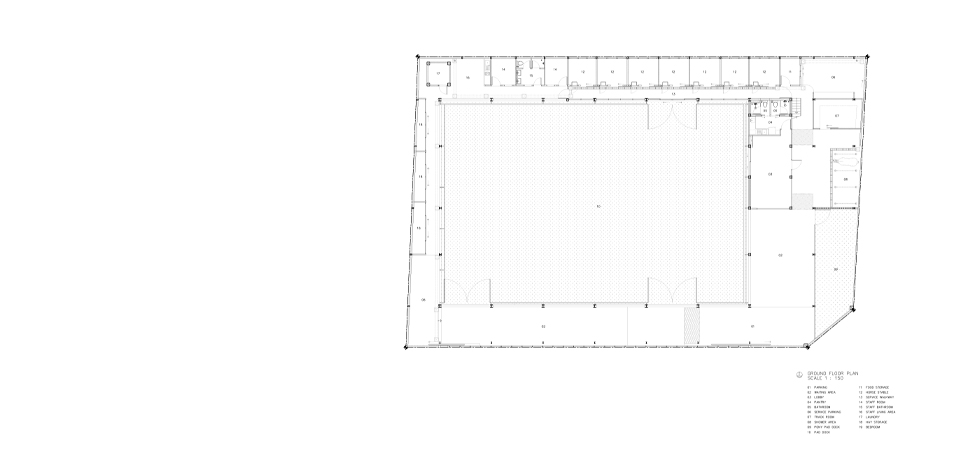
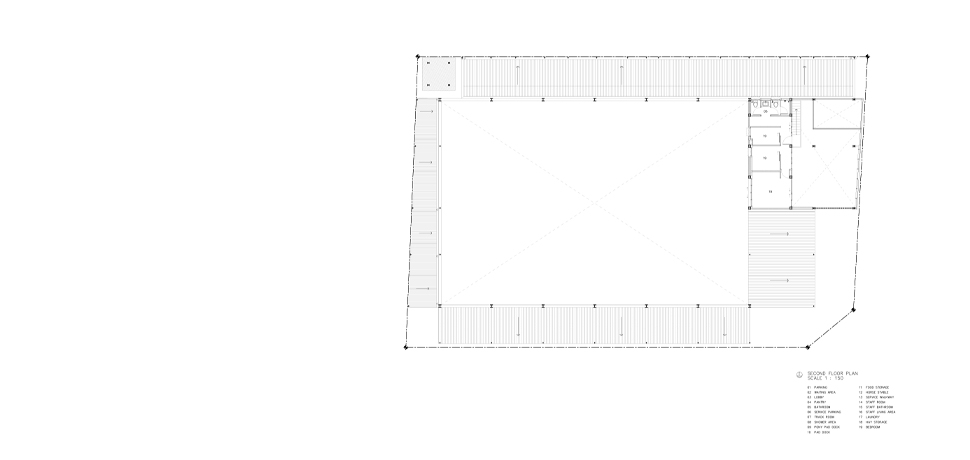
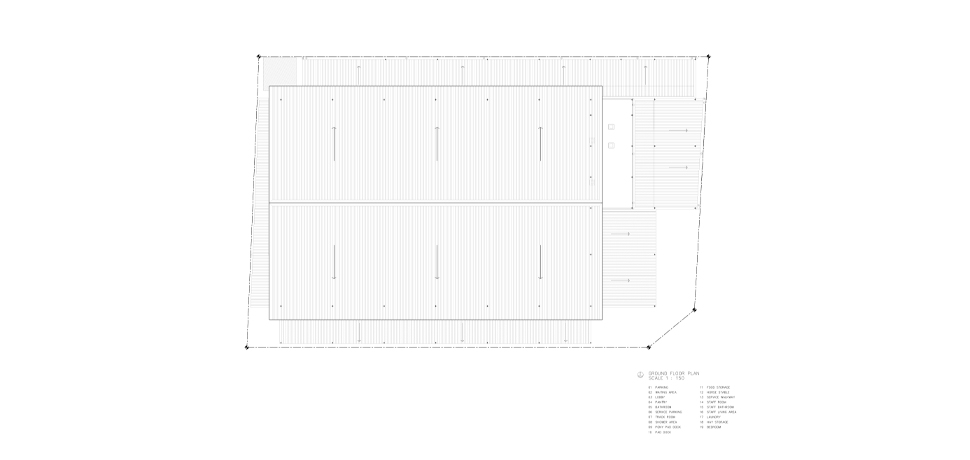
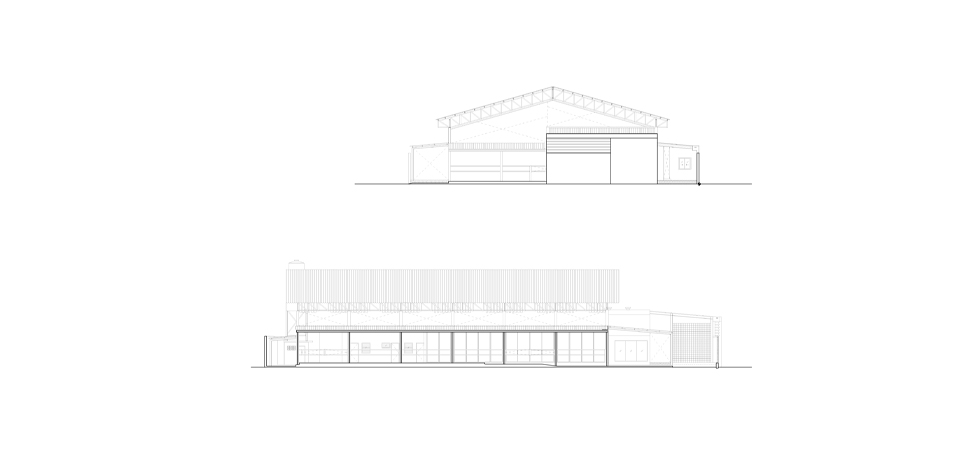
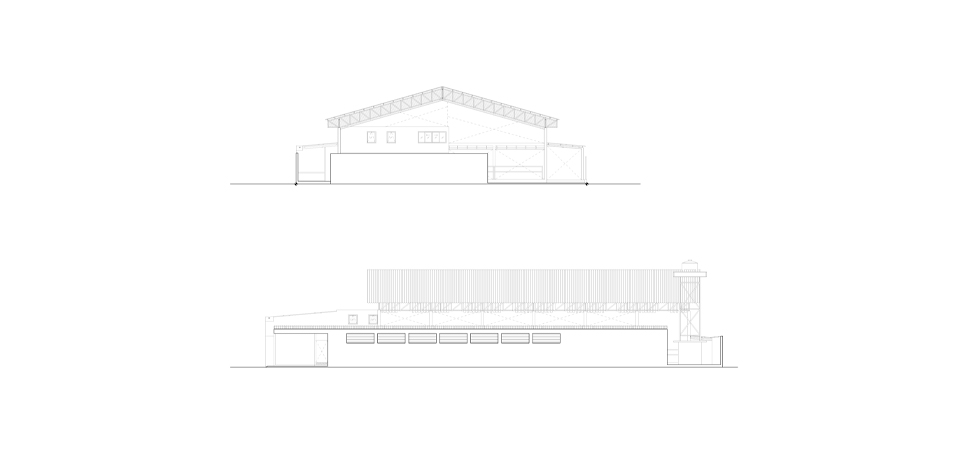
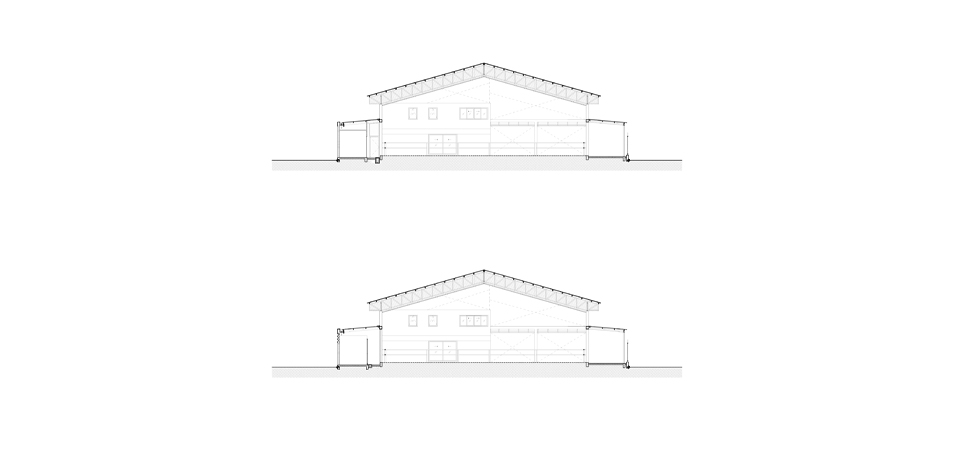
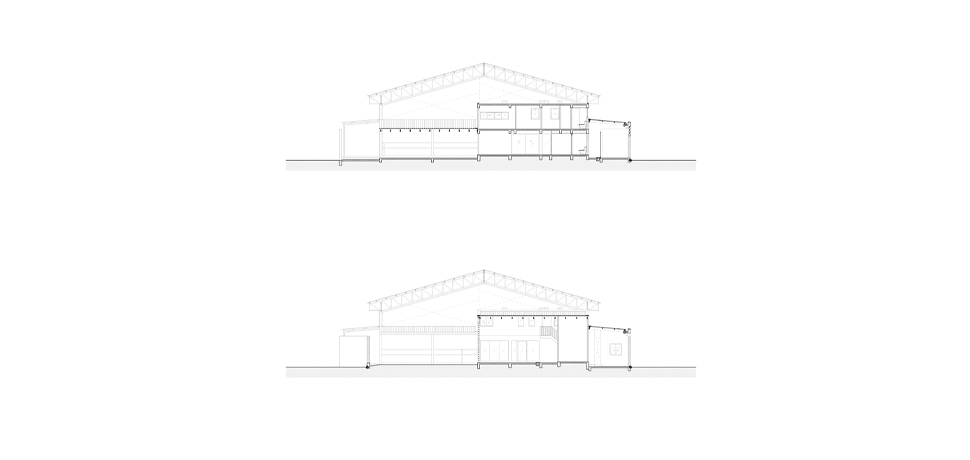
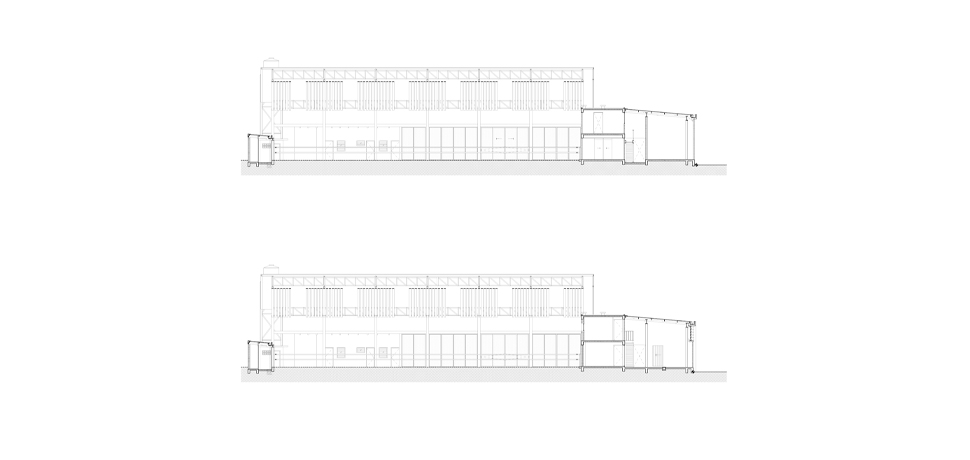
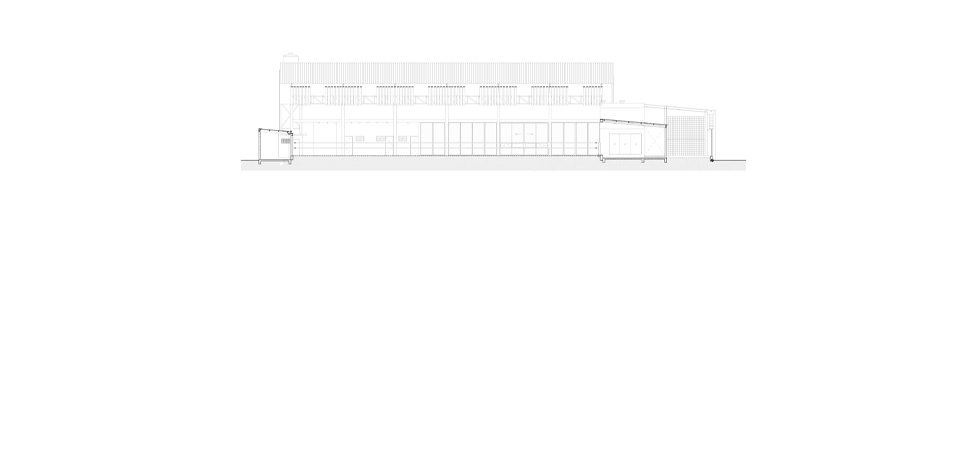
The inception of this project was driven by a group of owners with a deep passion for equestrian sports. Their initial vision was to build a large-scale arena
and stables for around 20 horses in Chiang Mai—a project that would require significant investment. However, during the design development phase,
they discovered a site in Bangkok that had previously been used as a pony stable. Relocating the project here allowed for lower investment while offering
greater convenience and accessibility to their target clientele. The project is planned in two phases.
Phase 1 focuses on renovating the existing pony building into an indoor arena and stables for six horses. Phase 2 will introduce a new stable with capacity
for approximately ten horses and an outdoor paddock. In Phase 1, the original pony building was found to be in poor condition,
with stables that did not align with the owners’ vision. This led to an almost complete teardown and reconstruction, preserving only the structural frame
and roof of the main arena and a two-story office section. The surrounding facilities were redesigned to enhance function and flow,
including a comfortable waiting area, an open-fence layout for better ventilation and connection with the outdoors, and dedicated zones for horse washing,
farrier services, tack storage, feed rooms, and caretaker accommodations.
The design was guided by the owners’ goal of achieving standards on par with leading international equestrian facilities.
At the heart of the project are the stables and arena, designed with the philosophy that a horse’s environment should embody the same care and
comfort expected in human living spaces. The stables were therefore planned to be cool, well-ventilated, clean, odor-free, and pest-free,
ensuring a peaceful setting. Every detail—from feeding and watering areas to stable doors, flooring, drainage, and wall materials
—was carefully considered. Arena flooring, fencing, and safety barriers were designed to minimize the risk of injury to both riders and horses,
affirming the belief that while riders are valued athletes, the horses themselves are equally regarded as athletes deserving of care and respect.
Architects: Narucha Kuwattanapasiri, Warakorn Chareonrat, Phuvanart Roongsang
Interior Architects: Narucha Kuwattanapasiri, Warakorn Chareonrat
Landscape Architect: –
Lighting Architect: –
Structural Engineer: Ekkpong Yakan
System Engineers: Sutida Sirimungkla, Tanakorn Eaksongkiat, Rawiwan Tiwawong
Contractor: JJ Construction & Design Co., Ltd.
Photographs: Soopakorn Srisakul










































































The inception of this project was driven by a group of owners with a deep passion for equestrian sports. Their initial vision was to build a large-scale arena
and stables for around 20 horses in Chiang Mai—a project that would require significant investment. However, during the design development phase,
they discovered a site in Bangkok that had previously been used as a pony stable. Relocating the project here allowed for lower investment while offering
greater convenience and accessibility to their target clientele. The project is planned in two phases.
Phase 1 focuses on renovating the existing pony building into an indoor arena and stables for six horses. Phase 2 will introduce a new stable with capacity
for approximately ten horses and an outdoor paddock. In Phase 1, the original pony building was found to be in poor condition,
with stables that did not align with the owners’ vision. This led to an almost complete teardown and reconstruction, preserving only the structural frame
and roof of the main arena and a two-story office section. The surrounding facilities were redesigned to enhance function and flow,
including a comfortable waiting area, an open-fence layout for better ventilation and connection with the outdoors, and dedicated zones for horse washing,
farrier services, tack storage, feed rooms, and caretaker accommodations.
The design was guided by the owners’ goal of achieving standards on par with leading international equestrian facilities.
At the heart of the project are the stables and arena, designed with the philosophy that a horse’s environment should embody the same care and
comfort expected in human living spaces. The stables were therefore planned to be cool, well-ventilated, clean, odor-free, and pest-free,
ensuring a peaceful setting. Every detail—from feeding and watering areas to stable doors, flooring, drainage, and wall materials
—was carefully considered. Arena flooring, fencing, and safety barriers were designed to minimize the risk of injury to both riders and horses,
affirming the belief that while riders are valued athletes, the horses themselves are equally regarded as athletes deserving of care and respect.
Architects: Narucha Kuwattanapasiri, Warakorn Chareonrat, Phuvanart Roongsang
Interior Architects: Narucha Kuwattanapasiri, Warakorn Chareonrat
Landscape Architect: –
Lighting Architect: –
Structural Engineer: Ekkpong Yakan
System Engineers: Sutida Sirimungkla, Tanakorn Eaksongkiat, Rawiwan Tiwawong
Contractor: JJ Construction & Design Co., Ltd.
Photographs: Soopakorn Srisakul










































































The inception of this project was driven by a group of owners with a deep passion for equestrian sports. Their initial vision was to build a large-scale arena
and stables for around 20 horses in Chiang Mai—a project that would require significant investment. However, during the design development phase,
they discovered a site in Bangkok that had previously been used as a pony stable. Relocating the project here allowed for lower investment while offering
greater convenience and accessibility to their target clientele. The project is planned in two phases.
Phase 1 focuses on renovating the existing pony building into an indoor arena and stables for six horses. Phase 2 will introduce a new stable with capacity
for approximately ten horses and an outdoor paddock. In Phase 1, the original pony building was found to be in poor condition,
with stables that did not align with the owners’ vision. This led to an almost complete teardown and reconstruction, preserving only the structural frame
and roof of the main arena and a two-story office section. The surrounding facilities were redesigned to enhance function and flow,
including a comfortable waiting area, an open-fence layout for better ventilation and connection with the outdoors, and dedicated zones for horse washing,
farrier services, tack storage, feed rooms, and caretaker accommodations.
The design was guided by the owners’ goal of achieving standards on par with leading international equestrian facilities.
At the heart of the project are the stables and arena, designed with the philosophy that a horse’s environment should embody the same care and
comfort expected in human living spaces. The stables were therefore planned to be cool, well-ventilated, clean, odor-free, and pest-free,
ensuring a peaceful setting. Every detail—from feeding and watering areas to stable doors, flooring, drainage, and wall materials
—was carefully considered. Arena flooring, fencing, and safety barriers were designed to minimize the risk of injury to both riders and horses,
affirming the belief that while riders are valued athletes, the horses themselves are equally regarded as athletes deserving of care and respect.
Architects: Narucha Kuwattanapasiri, Warakorn Chareonrat, Phuvanart Roongsang
Interior Architects: Narucha Kuwattanapasiri, Warakorn Chareonrat
Landscape Architect: –
Lighting Architect: –
Structural Engineer: Ekkpong Yakan
System Engineers: Sutida Sirimungkla, Tanakorn Eaksongkiat, Rawiwan Tiwawong
Contractor: JJ Construction & Design Co., Ltd.
Photographs: Soopakorn Srisakul