For a better experience, we recommend you to orientate your device
For a better experience, we recommend you to orientate your device























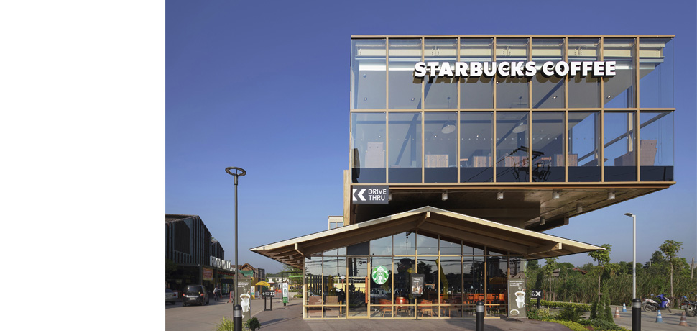
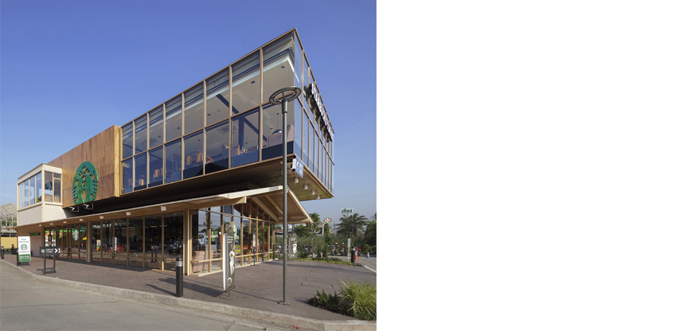
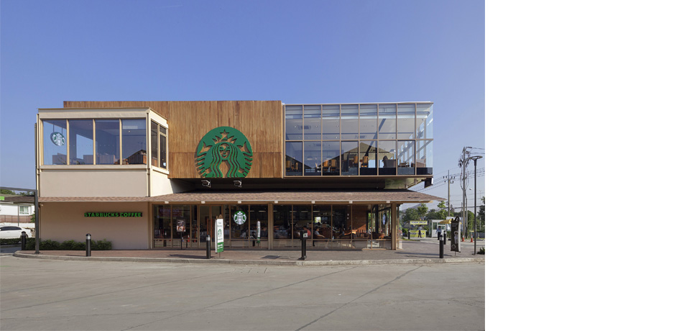
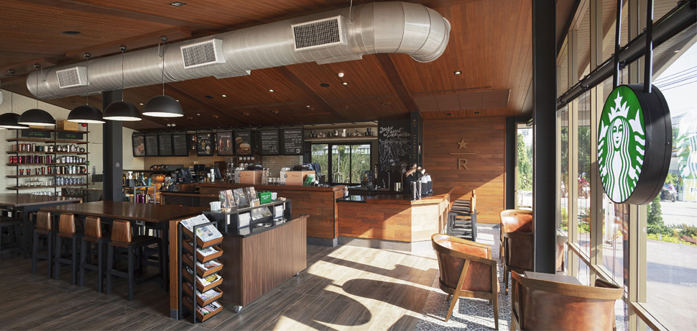
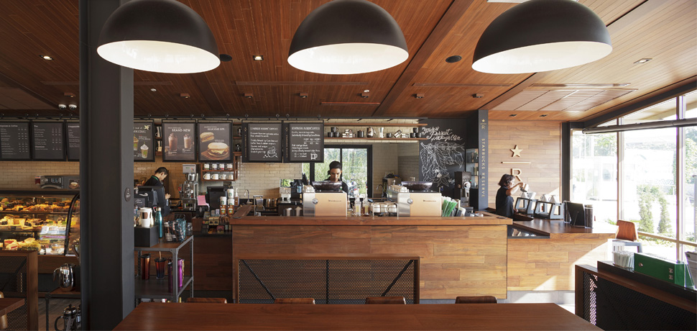
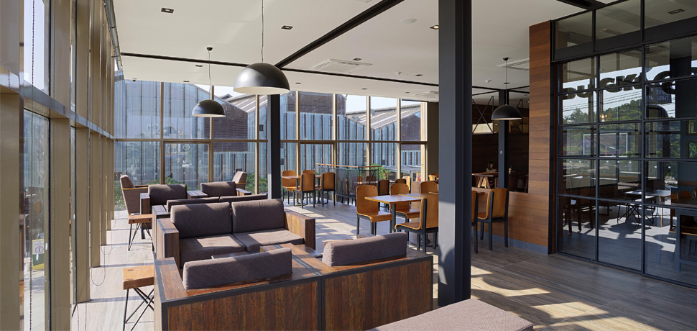
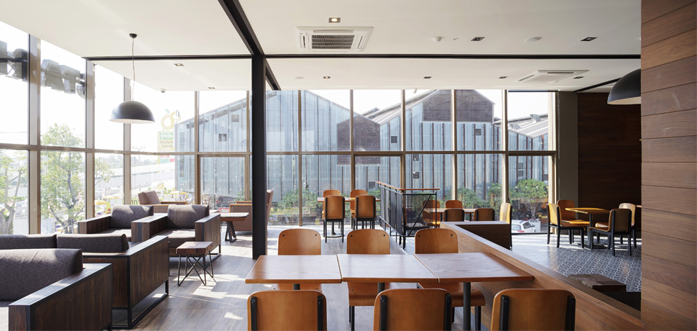
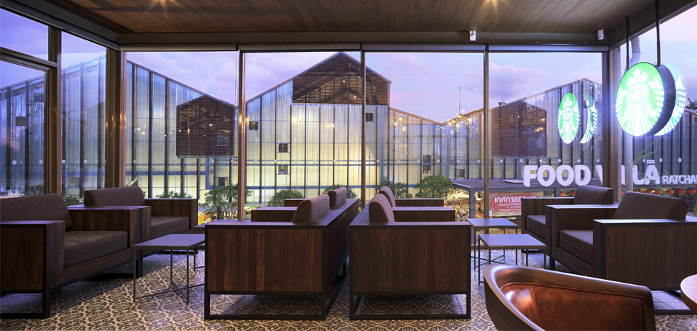
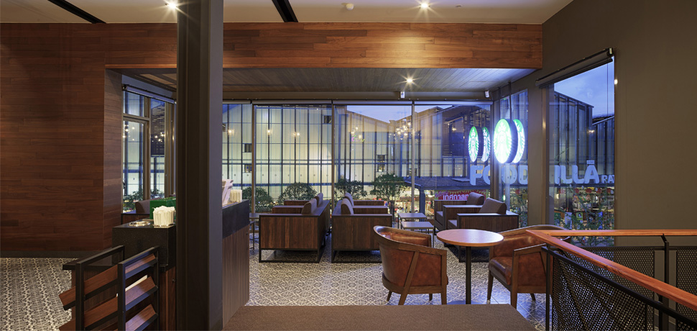
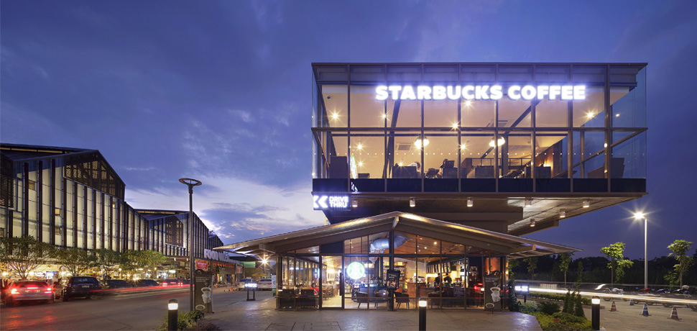
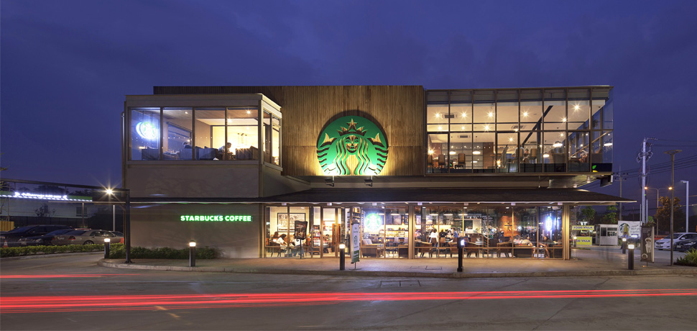
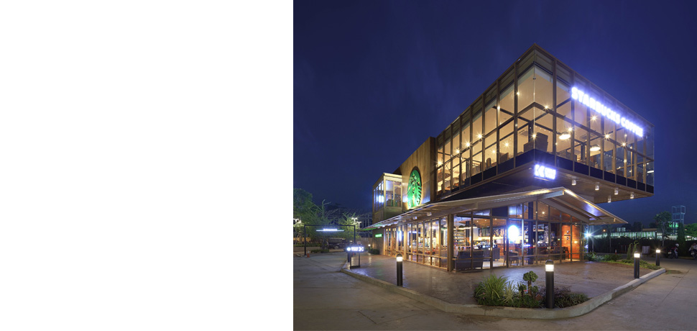
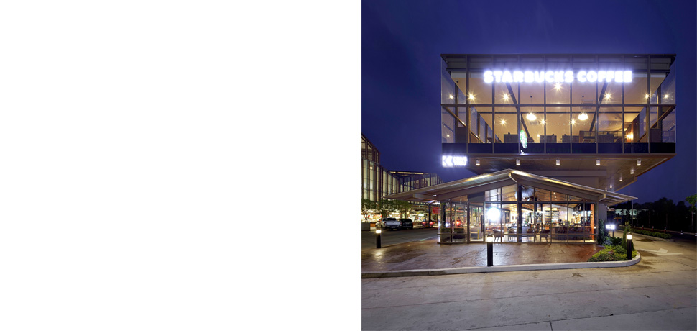
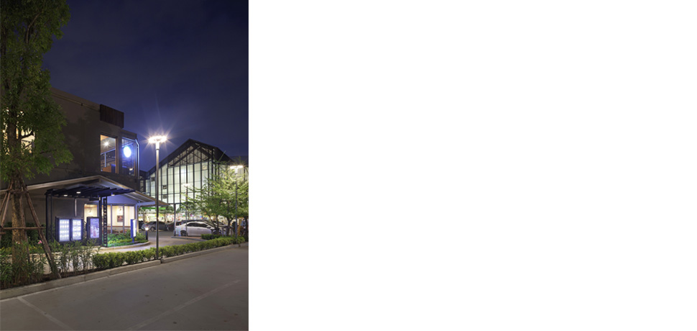
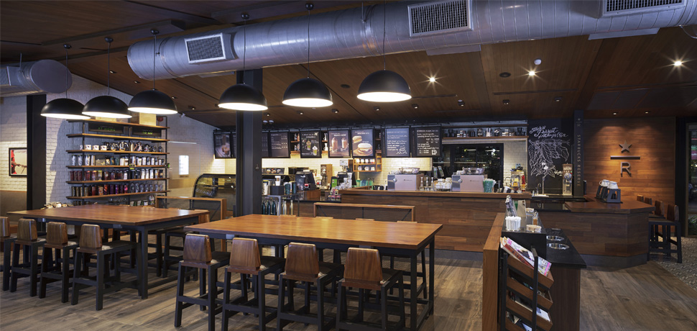
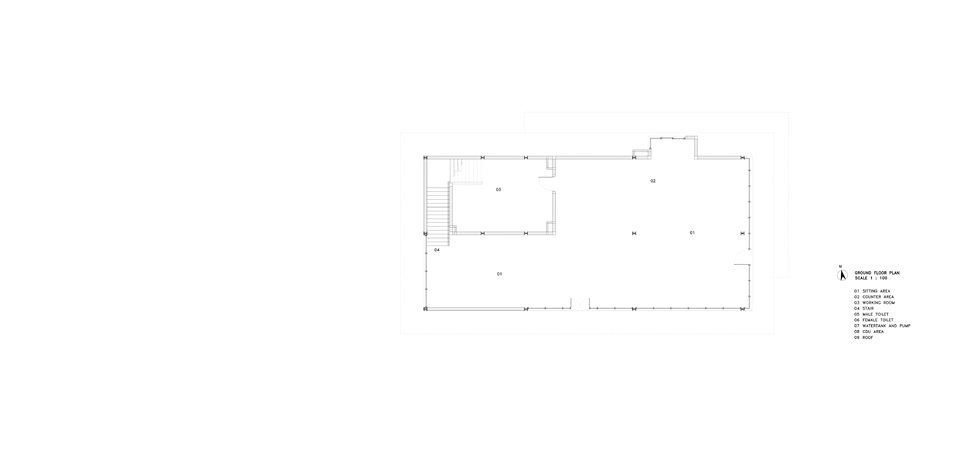
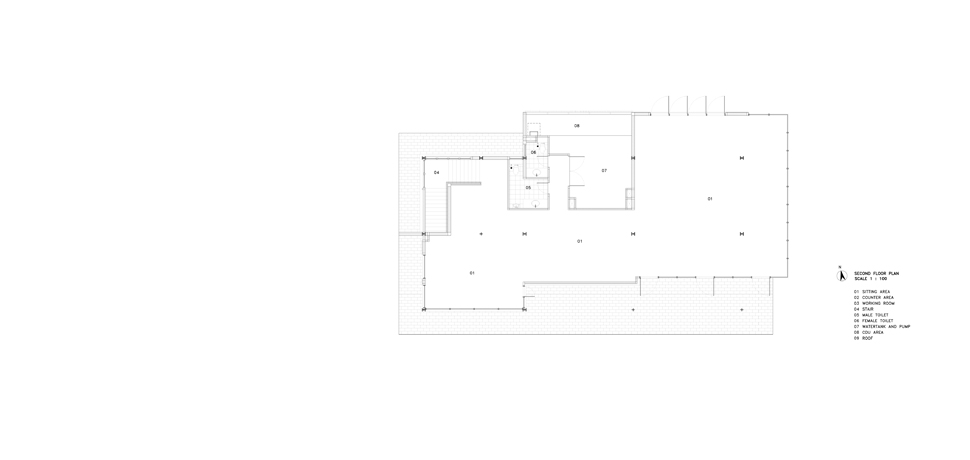
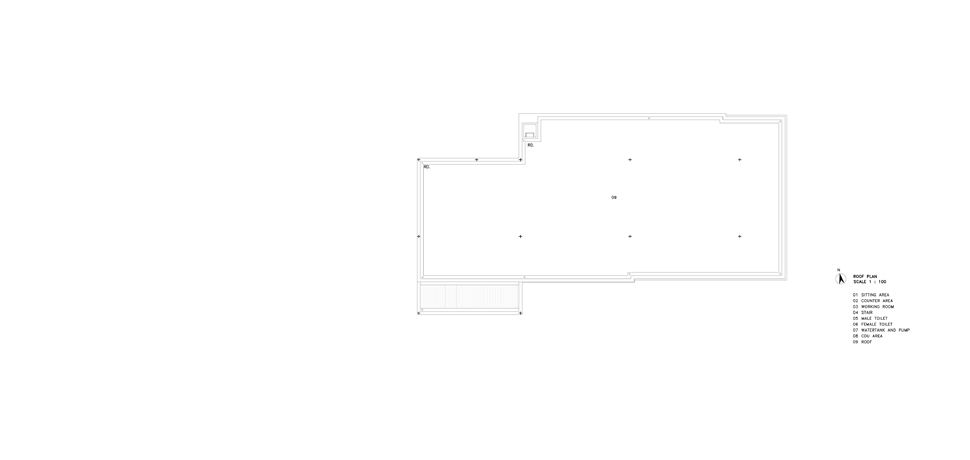
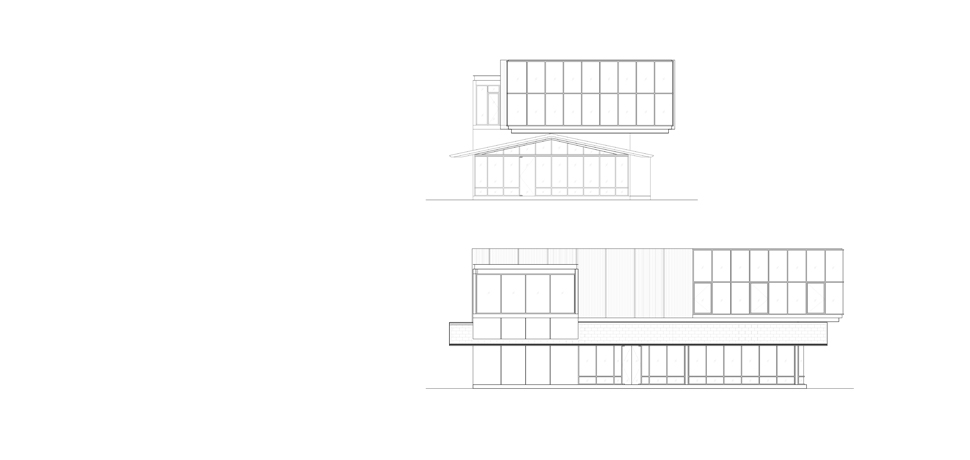
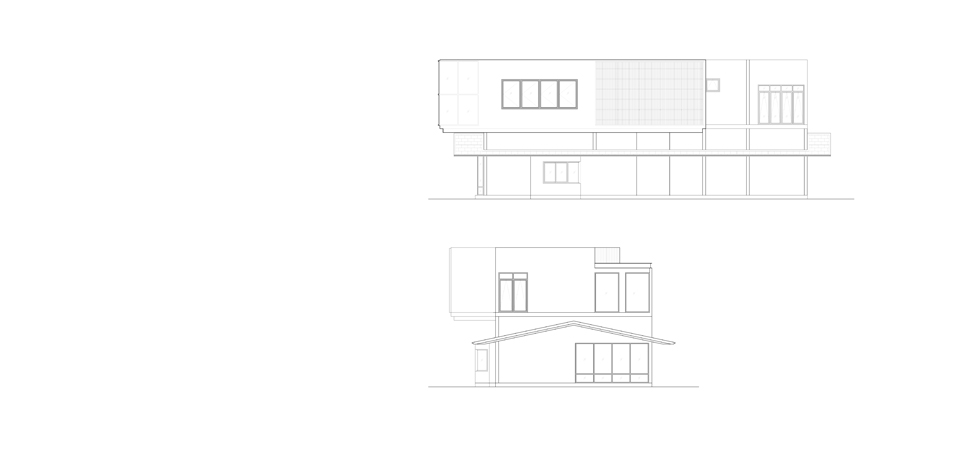
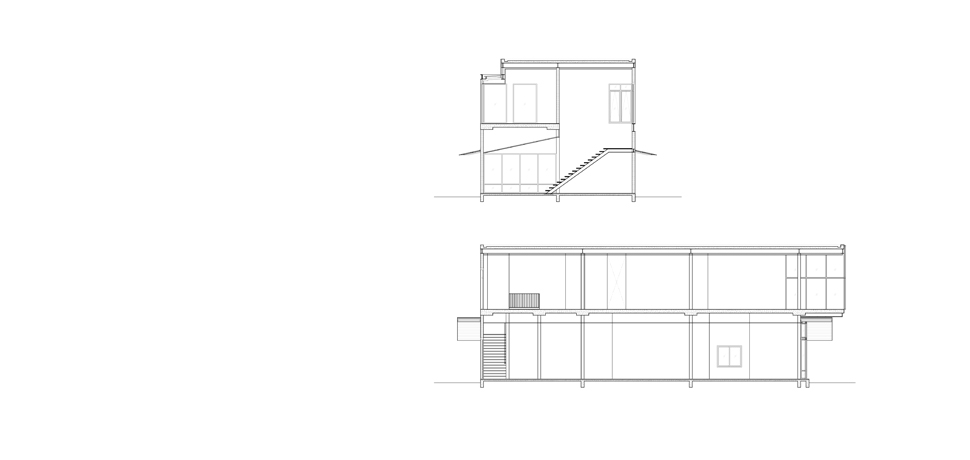
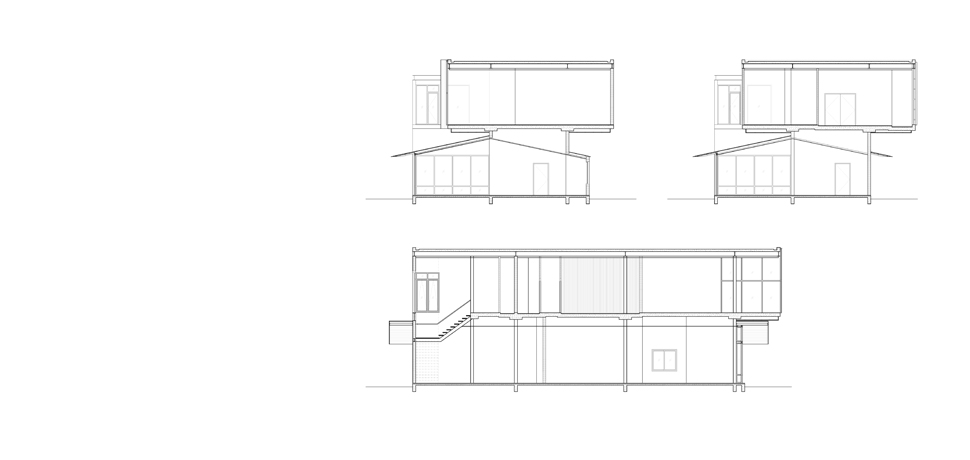
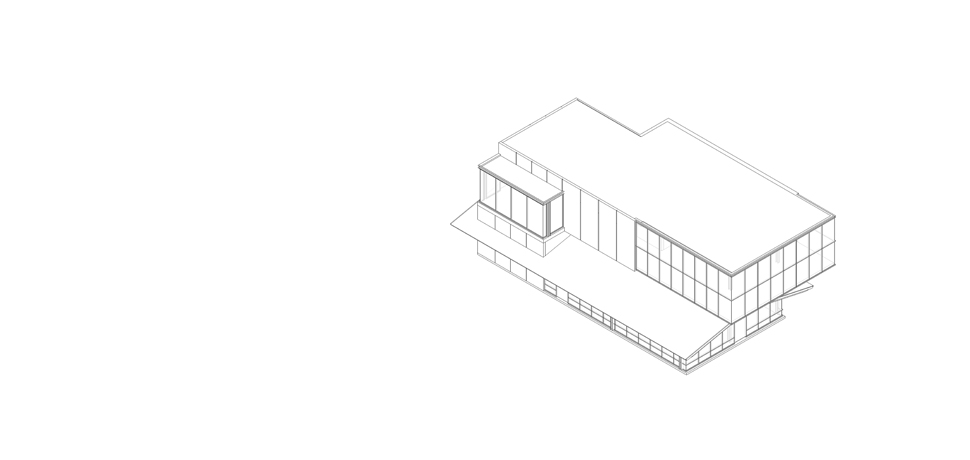
Starbucks Food Villa is located within the Food Villa Market on Ratchapruek Road, Bangkok. This two-story steel structure features a drive-thru, bar seating
on the ground floor, and a meeting room with a restroom on the second floor.
As part of the larger Food Villa development, the design concept for this Starbucks flagship store needed to both stand out and harmonize with the surrounding
buildings. The overall theme of the Food Villa project is inspired by the idea of a “Food Mall.” The market area reflects the character of farmhouses, with
elevations inspired by traditional rural patterns, while the retail shops evoke the essence of a farmer’s home.
The Starbucks design concept explores the contrast between the brand’s premium image and the simplicity of a farmer’s house. On the ground floor, a sleek
modern gable roof references the farmer-house style, keeping the building consistent with its context.
Above it, a transparent glass box representing the Starbucks brand rises prominently, offering a striking view from the outside. At night, this glass enclosure
glows warmly, highlighting the distinctive Starbucks experience and creating an inviting atmosphere for visitors.
Architects: Narucha Kuwattanapasiri, Somchoke Uthansai
Interior Architect: –
Landscape Architect: –
Lighting Architect: –
Structural Engineer: Kor-It Structural Design and Construction Co., Ltd.
System Engineer: Montree Utakrue
Contractor: N-Line Agro International Co., Ltd.
Photographs: Soopakorn Srisakul














































Starbucks Food Villa is located within the Food Villa Market on Ratchapruek Road, Bangkok. This two-story steel structure features a drive-thru, bar seating
on the ground floor, and a meeting room with a restroom on the second floor.
As part of the larger Food Villa development, the design concept for this Starbucks flagship store needed to both stand out and harmonize with the surrounding
buildings. The overall theme of the Food Villa project is inspired by the idea of a “Food Mall.” The market area reflects the character of farmhouses, with
elevations inspired by traditional rural patterns, while the retail shops evoke the essence of a farmer’s home.
The Starbucks design concept explores the contrast between the brand’s premium image and the simplicity of a farmer’s house. On the ground floor, a sleek
modern gable roof references the farmer-house style, keeping the building consistent with its context.
Above it, a transparent glass box representing the Starbucks brand rises prominently, offering a striking view from the outside. At night, this glass enclosure
glows warmly, highlighting the distinctive Starbucks experience and creating an inviting atmosphere for visitors.
Architects: Narucha Kuwattanapasiri, Somchoke Uthansai
Interior Architect: –
Landscape Architect: –
Lighting Architect: –
Structural Engineer: Kor-It Structural Design and Construction Co., Ltd.
System Engineer: Montree Utakrue
Contractor: N-Line Agro International Co., Ltd.
Photographs: Soopakorn Srisakul














































Starbucks Food Villa is located within the Food Villa Market on Ratchapruek Road, Bangkok. This two-story steel structure features a drive-thru, bar seating
on the ground floor, and a meeting room with a restroom on the second floor.
As part of the larger Food Villa development, the design concept for this Starbucks flagship store needed to both stand out and harmonize with the surrounding
buildings. The overall theme of the Food Villa project is inspired by the idea of a “Food Mall.” The market area reflects the character of farmhouses, with
elevations inspired by traditional rural patterns, while the retail shops evoke the essence of a farmer’s home.
The Starbucks design concept explores the contrast between the brand’s premium image and the simplicity of a farmer’s house. On the ground floor, a sleek
modern gable roof references the farmer-house style, keeping the building consistent with its context.
Above it, a transparent glass box representing the Starbucks brand rises prominently, offering a striking view from the outside. At night, this glass enclosure
glows warmly, highlighting the distinctive Starbucks experience and creating an inviting atmosphere for visitors.
Architects: Narucha Kuwattanapasiri, Somchoke Uthansai
Interior Architect: –
Landscape Architect: –
Lighting Architect: –
Structural Engineer: Kor-It Structural Design and Construction Co., Ltd.
System Engineer: Montree Utakrue
Contractor: N-Line Agro International Co., Ltd.
Photographs: Soopakorn Srisakul