For a better experience, we recommend you to orientate your device
For a better experience, we recommend you to orientate your device






























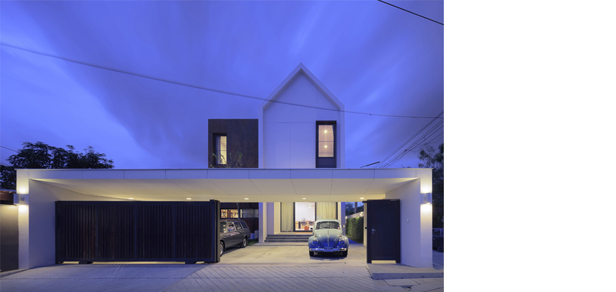
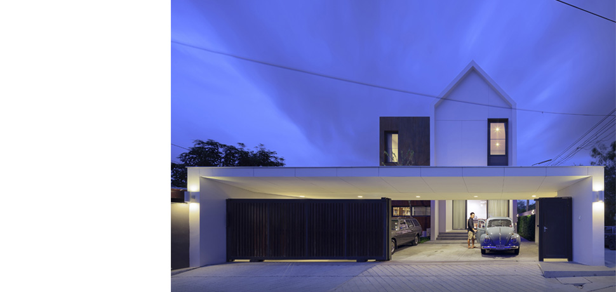
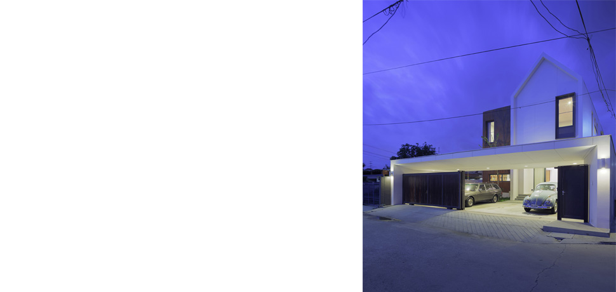
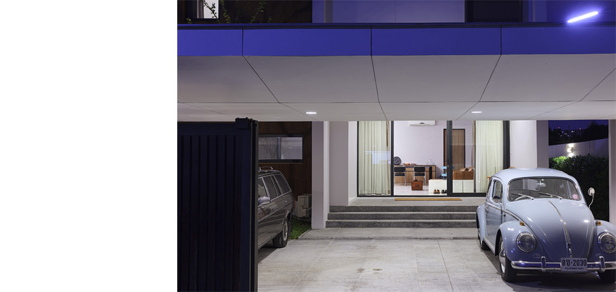
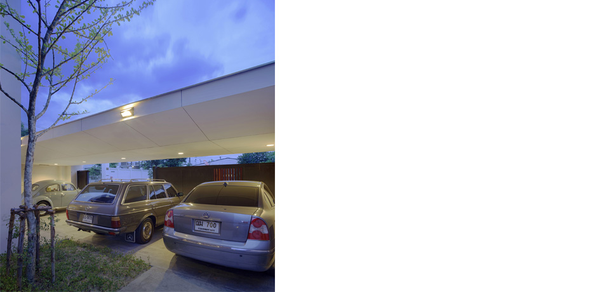
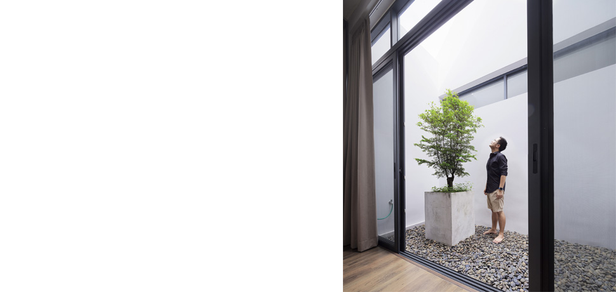
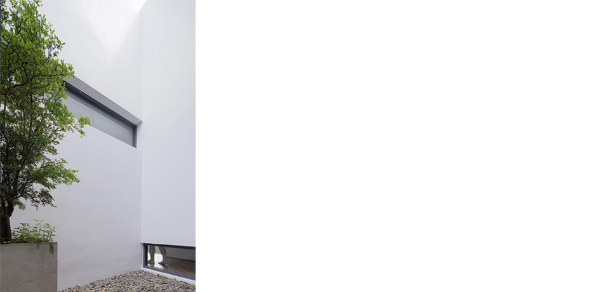
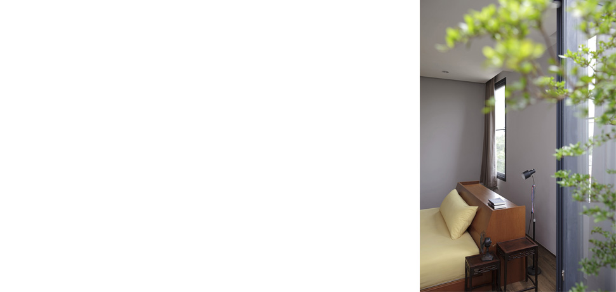
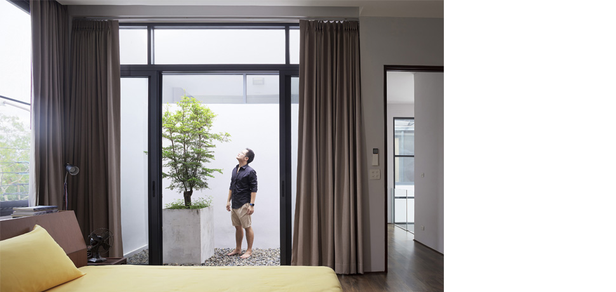
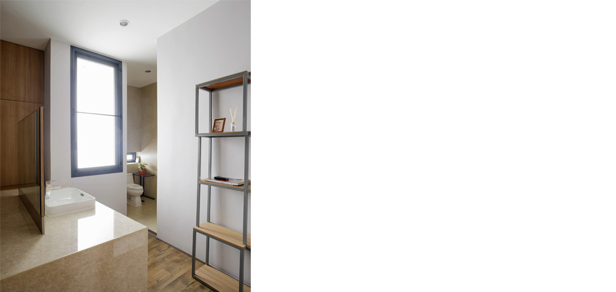
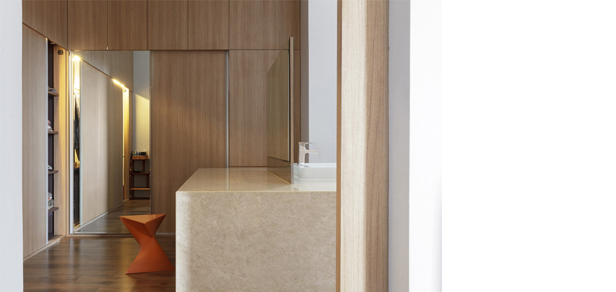
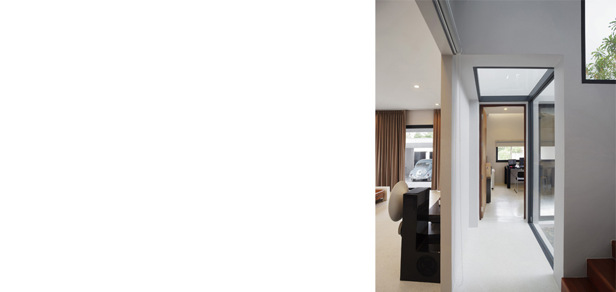
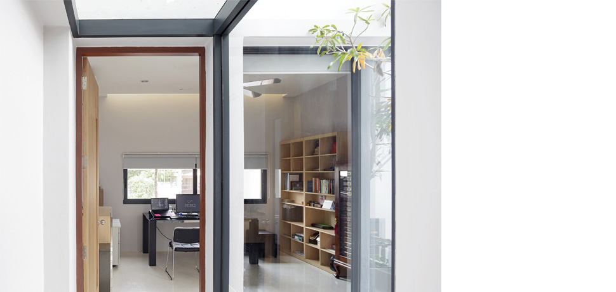
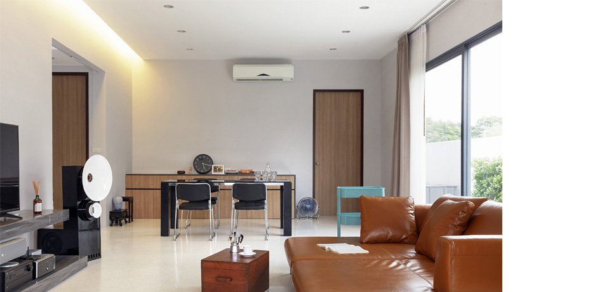
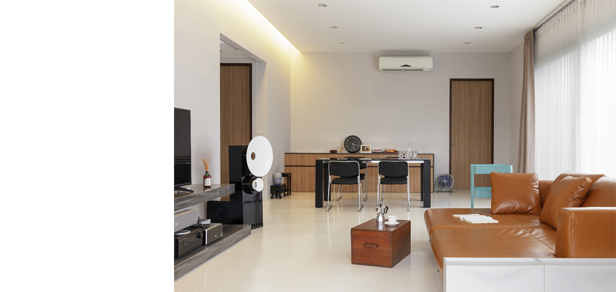
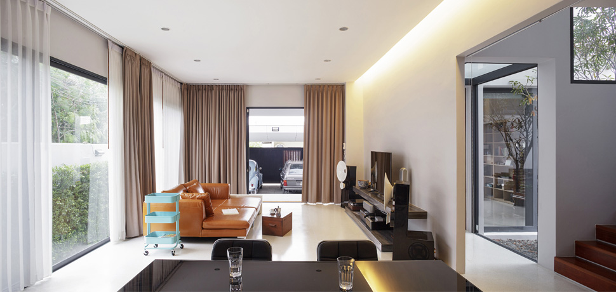
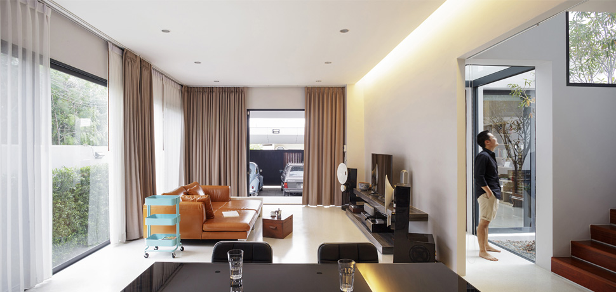
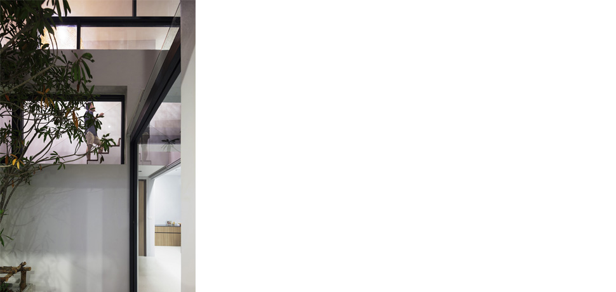
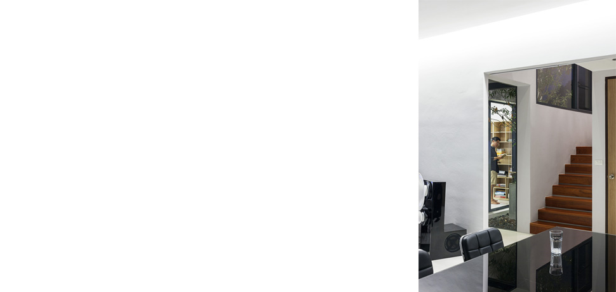
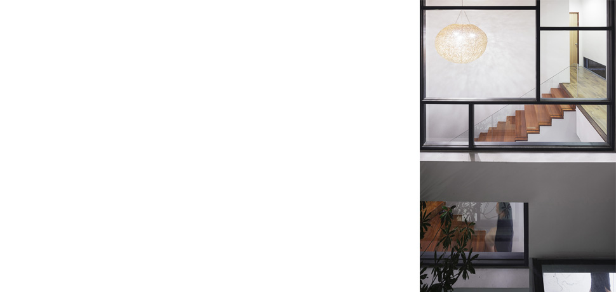
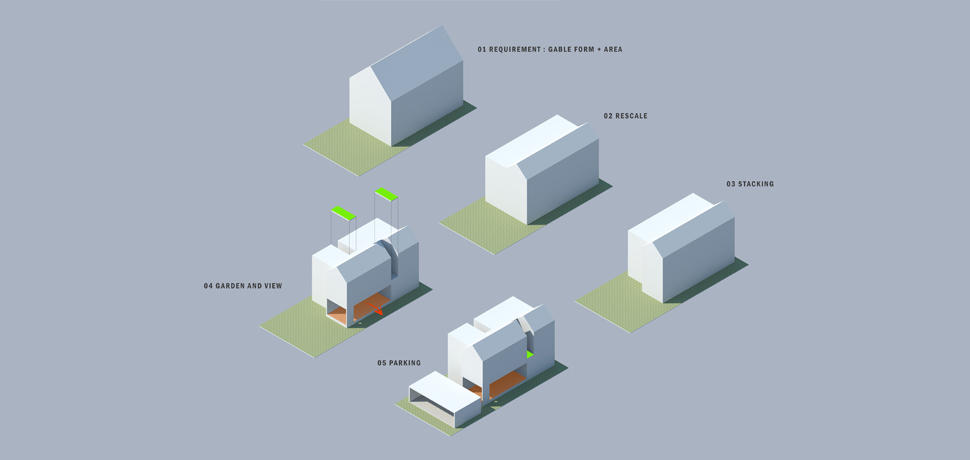
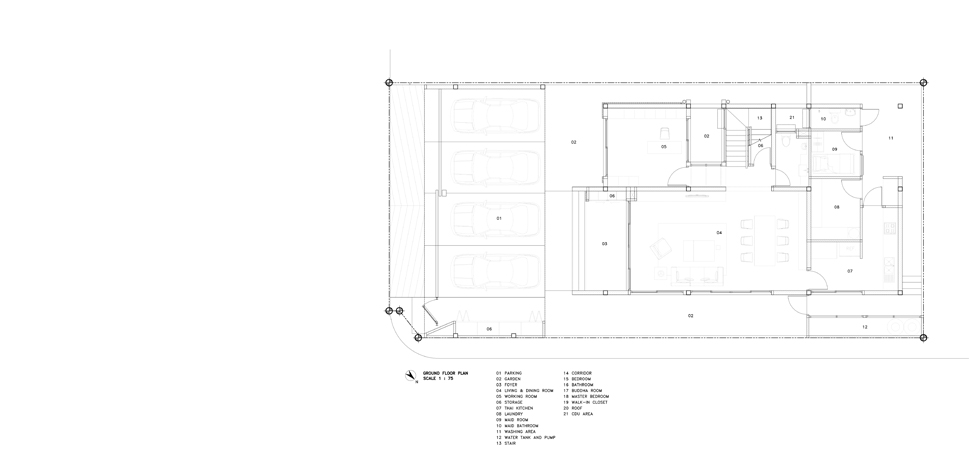
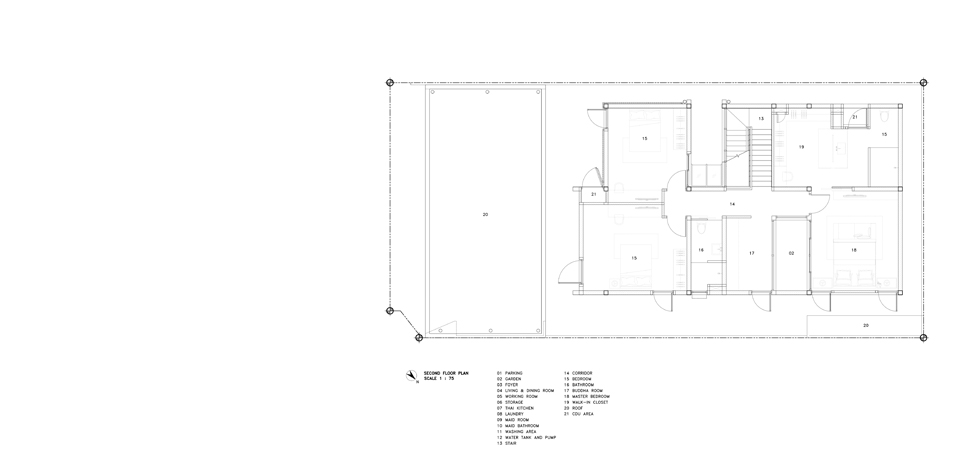
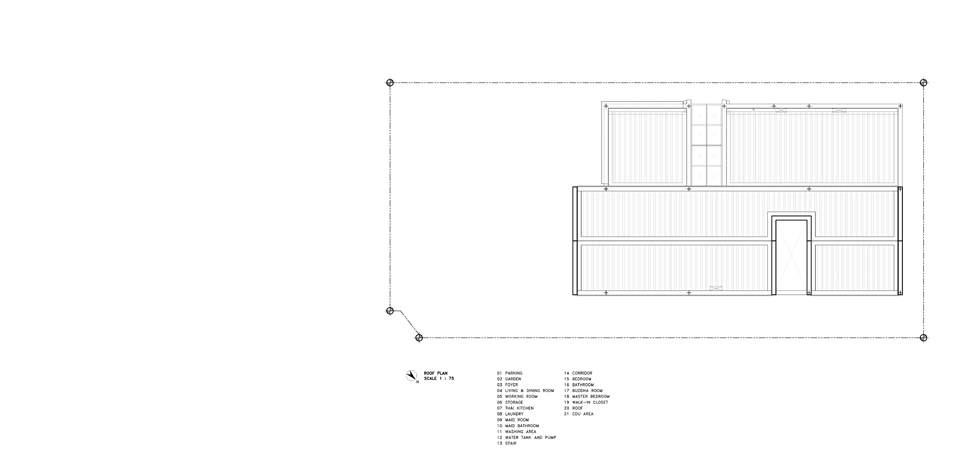
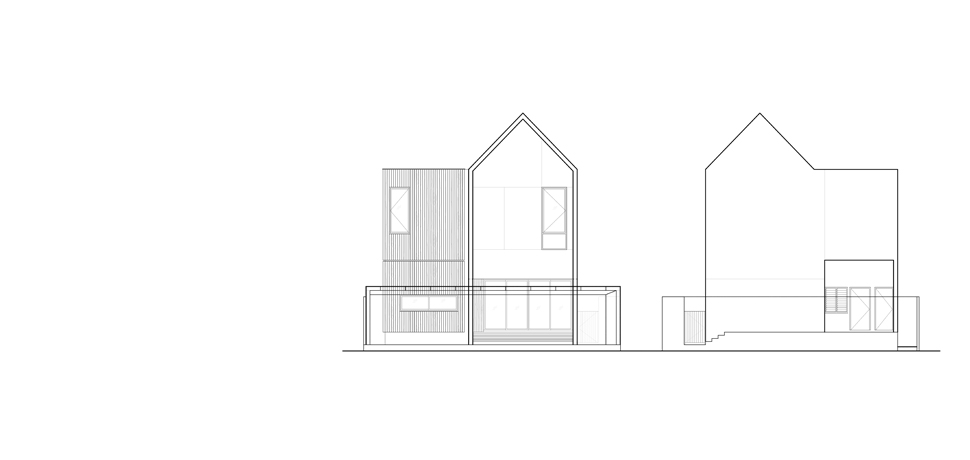
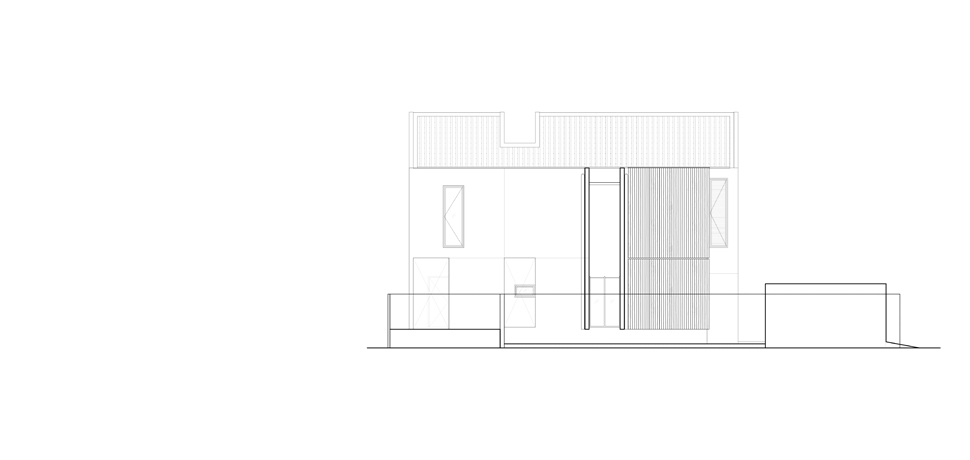
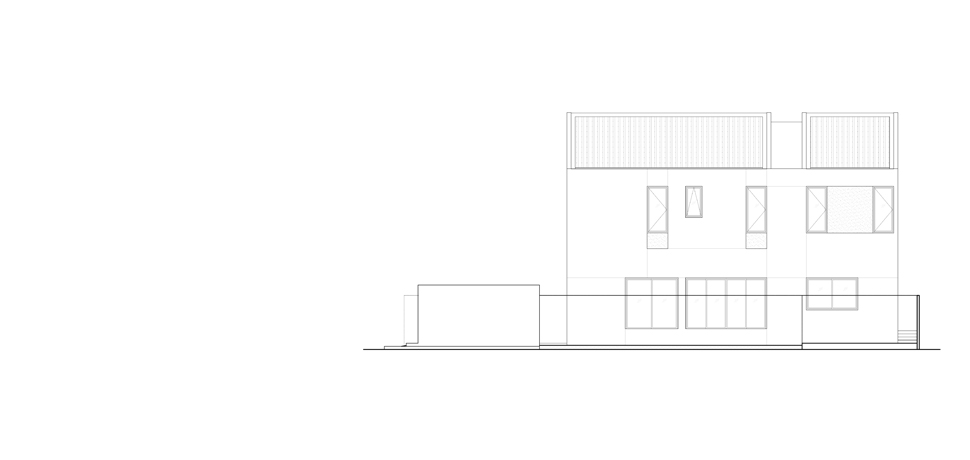
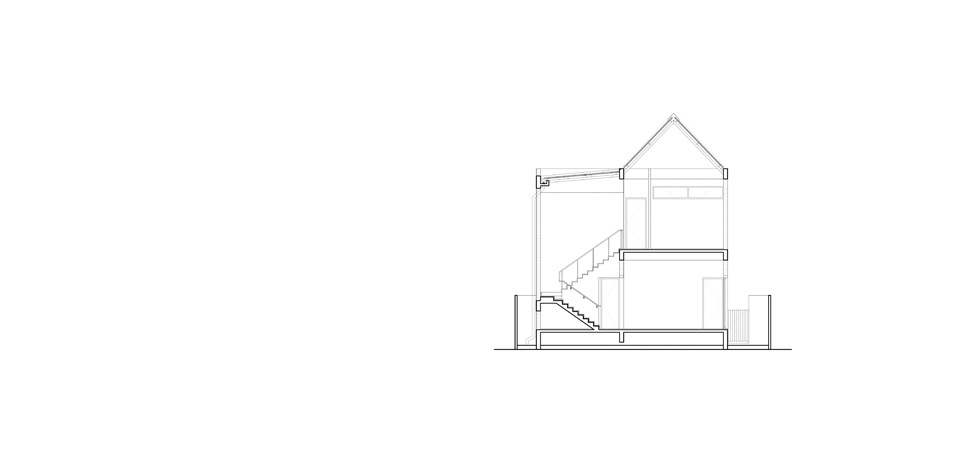
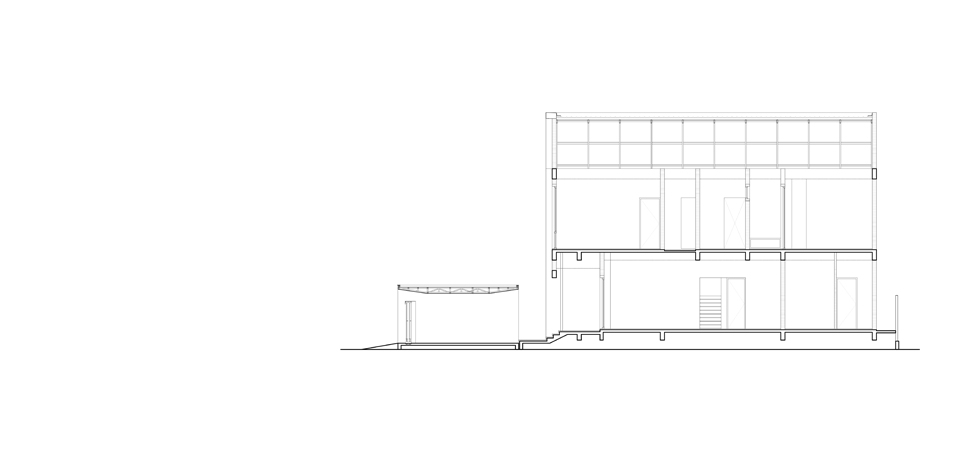
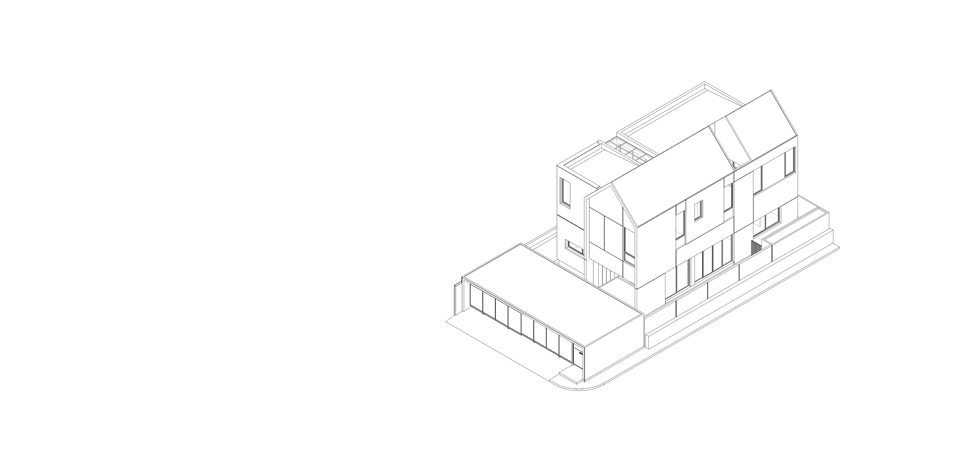
This project began with the owner’s vision of creating more living space for the future, as the current home shared with his parents might not accommodate
those needs. Reflecting on his past, he realized that the old family house—still unsold and located in the same friendly neighborhood—could provide
the perfect foundation for his new project. The original house was a one-and-a-half-story duplex, blending wood and concrete, oriented south, and designed
for excellent ventilation. Inspired by this, he decided to begin anew, removing the existing structure and building a new home from the ground up.
The owner’s first request to the architect was to optimize air circulation throughout the house. His second request was for a 45-degree roofline, as he felt
this design balanced modern and traditional Thai aesthetics. To incorporate both ideas, the architect divided the house into two distinct modules to achieve
a harmonious composition. The left module reflects a modern aesthetic with a flat roof, while the right module features the requested 45-degree roofline.
Together, these volumes form a cohesive whole, enhancing both the massing and the architectural character of the house.
Views were another important consideration. Surrounded by 30-year-old homes, there were few opportunities for open vistas. The architect addressed this
by introducing small internal courtyards and open spaces that allow natural light to filter in from above. These openings create a soft, sunlit effect during
the day while ensuring privacy at night.
The living and dining area is the highlight of the home, offering the largest open space with views of both the outdoor garden and the garage.
One of the owner’s passions is collecting vintage cars, and he wanted the ability to admire them from inside his home. To fulfill this wish,
the architect framed a direct view of the car collection from the living area—adding a deeply personal and meaningful touch to the design.
This story and these design choices have transformed a compact site into a cherished home, one that harmonizes memory, lifestyle, and
architectural expression.
Architects: Narucha Kuwattanapasiri, Unnop Tupwong
Interior Architect: –
Landscape Architect: –
Lighting Architect: –
Structural Engineer: Kor-It Structural Design and Construction Co., Ltd.
System Engineer: Kor-It Structural Design and Construction Co., Ltd.
Contractor: Kor-It Structural Design and Construction Co., Ltd.
Photographs: Soopakorn Srisakul




























































This project began with the owner’s vision of creating more living space for the future, as the current home shared with his parents might not accommodate
those needs. Reflecting on his past, he realized that the old family house—still unsold and located in the same friendly neighborhood—could provide
the perfect foundation for his new project. The original house was a one-and-a-half-story duplex, blending wood and concrete, oriented south, and designed
for excellent ventilation. Inspired by this, he decided to begin anew, removing the existing structure and building a new home from the ground up.
The owner’s first request to the architect was to optimize air circulation throughout the house. His second request was for a 45-degree roofline, as he felt
this design balanced modern and traditional Thai aesthetics. To incorporate both ideas, the architect divided the house into two distinct modules to achieve
a harmonious composition. The left module reflects a modern aesthetic with a flat roof, while the right module features the requested 45-degree roofline.
Together, these volumes form a cohesive whole, enhancing both the massing and the architectural character of the house.
Views were another important consideration. Surrounded by 30-year-old homes, there were few opportunities for open vistas. The architect addressed this
by introducing small internal courtyards and open spaces that allow natural light to filter in from above. These openings create a soft, sunlit effect during
the day while ensuring privacy at night.
The living and dining area is the highlight of the home, offering the largest open space with views of both the outdoor garden and the garage.
One of the owner’s passions is collecting vintage cars, and he wanted the ability to admire them from inside his home. To fulfill this wish,
the architect framed a direct view of the car collection from the living area—adding a deeply personal and meaningful touch to the design.
This story and these design choices have transformed a compact site into a cherished home, one that harmonizes memory, lifestyle, and
architectural expression.
Architects: Narucha Kuwattanapasiri, Unnop Tupwong
Interior Architect: –
Landscape Architect: –
Lighting Architect: –
Structural Engineer: Kor-It Structural Design and Construction Co., Ltd.
System Engineer: Kor-It Structural Design and Construction Co., Ltd.
Contractor: Kor-It Structural Design and Construction Co., Ltd.
Photographs: Soopakorn Srisakul




























































This project began with the owner’s vision of creating more living space for the future, as the current home shared with his parents might not accommodate
those needs. Reflecting on his past, he realized that the old family house—still unsold and located in the same friendly neighborhood—could provide
the perfect foundation for his new project. The original house was a one-and-a-half-story duplex, blending wood and concrete, oriented south, and designed
for excellent ventilation. Inspired by this, he decided to begin anew, removing the existing structure and building a new home from the ground up.
The owner’s first request to the architect was to optimize air circulation throughout the house. His second request was for a 45-degree roofline, as he felt
this design balanced modern and traditional Thai aesthetics. To incorporate both ideas, the architect divided the house into two distinct modules to achieve
a harmonious composition. The left module reflects a modern aesthetic with a flat roof, while the right module features the requested 45-degree roofline.
Together, these volumes form a cohesive whole, enhancing both the massing and the architectural character of the house.
Views were another important consideration. Surrounded by 30-year-old homes, there were few opportunities for open vistas. The architect addressed this
by introducing small internal courtyards and open spaces that allow natural light to filter in from above. These openings create a soft, sunlit effect during
the day while ensuring privacy at night.
The living and dining area is the highlight of the home, offering the largest open space with views of both the outdoor garden and the garage.
One of the owner’s passions is collecting vintage cars, and he wanted the ability to admire them from inside his home. To fulfill this wish,
the architect framed a direct view of the car collection from the living area—adding a deeply personal and meaningful touch to the design.
This story and these design choices have transformed a compact site into a cherished home, one that harmonizes memory, lifestyle, and
architectural expression.
Architects: Narucha Kuwattanapasiri, Unnop Tupwong
Interior Architect: –
Landscape Architect: –
Lighting Architect: –
Structural Engineer: Kor-It Structural Design and Construction Co., Ltd.
System Engineer: Kor-It Structural Design and Construction Co., Ltd.
Contractor: Kor-It Structural Design and Construction Co., Ltd.
Photographs: Soopakorn Srisakul