For a better experience, we recommend you to orientate your device
For a better experience, we recommend you to orientate your device




































































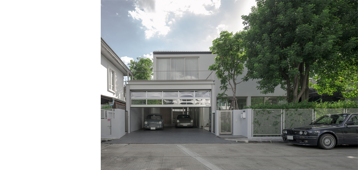
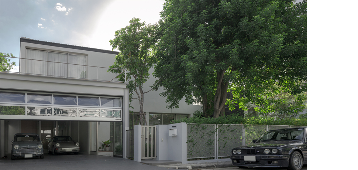
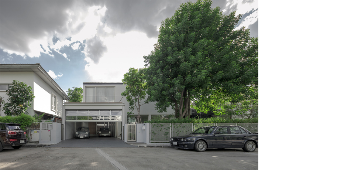
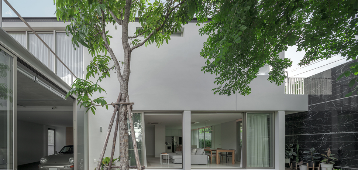
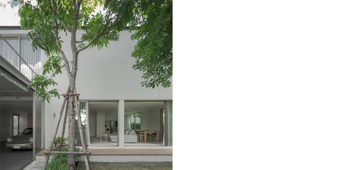
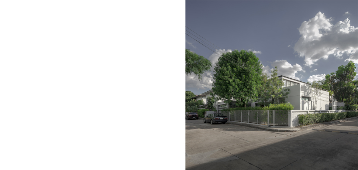
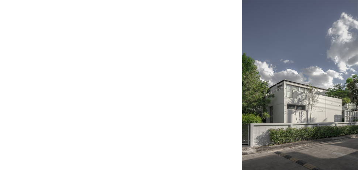
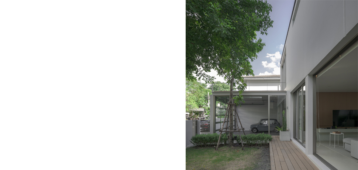
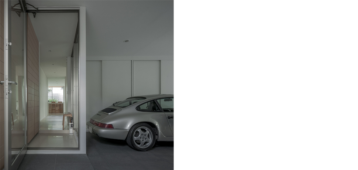
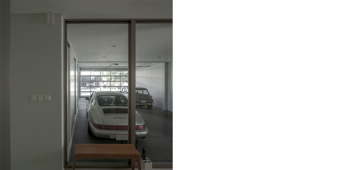
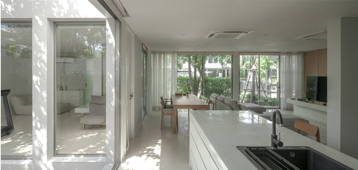
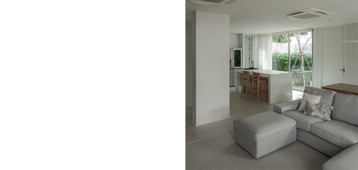
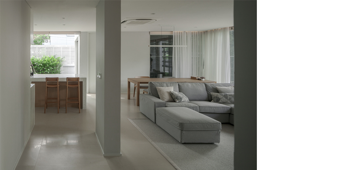
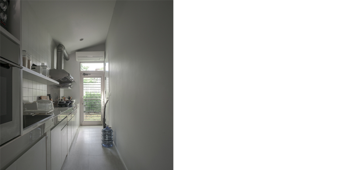
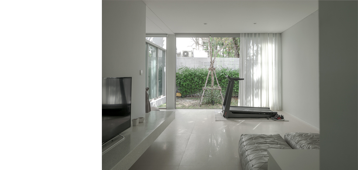
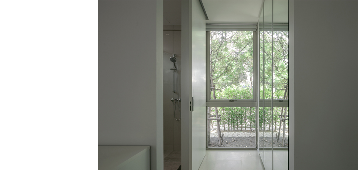
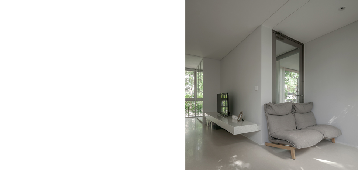
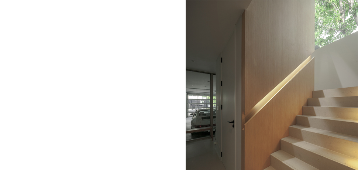
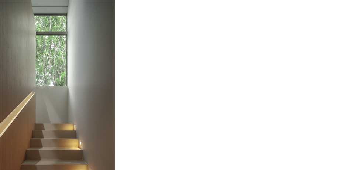
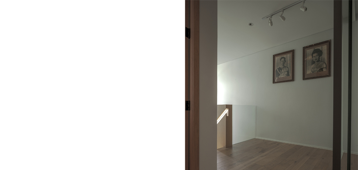
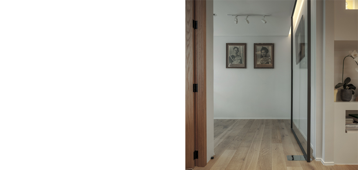
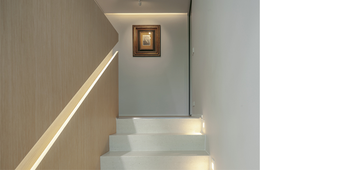
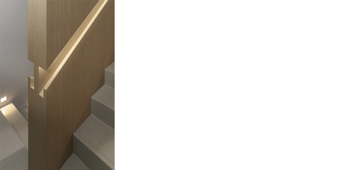
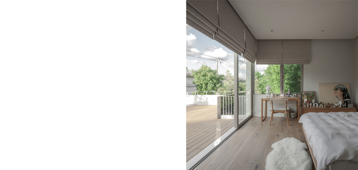
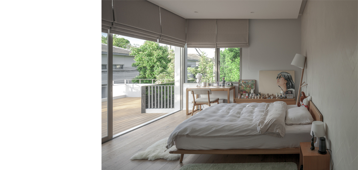
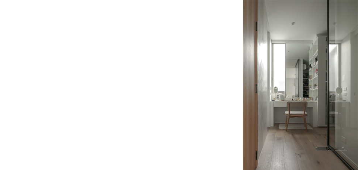
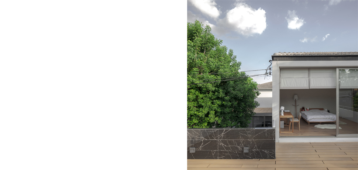
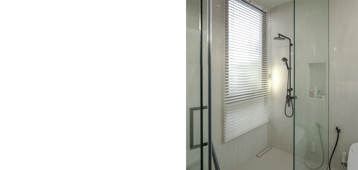
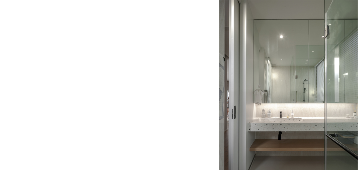
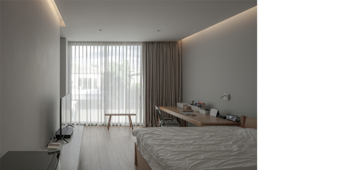
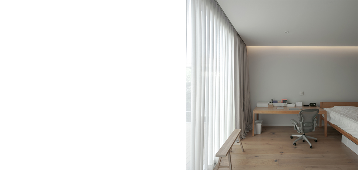
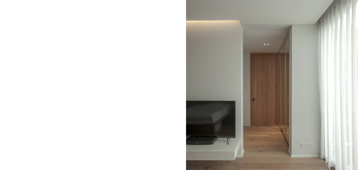
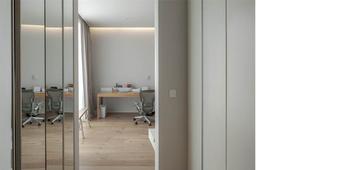
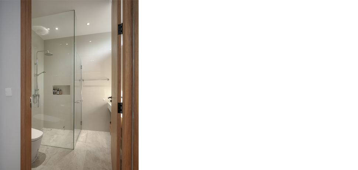
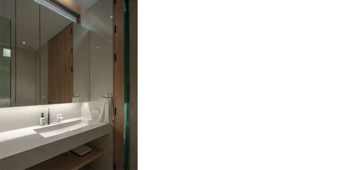
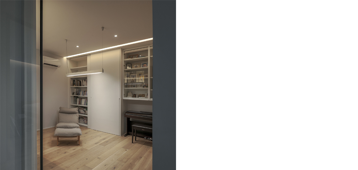
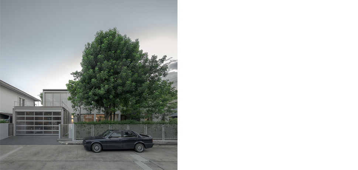
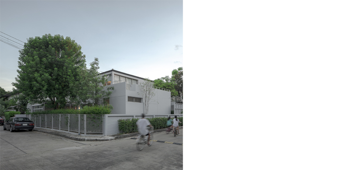
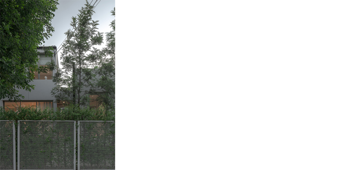
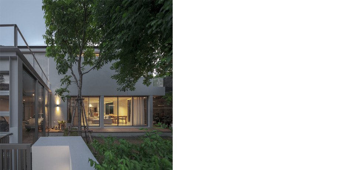
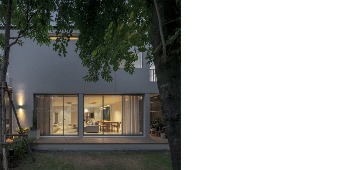
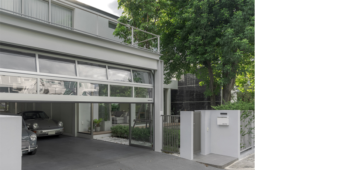
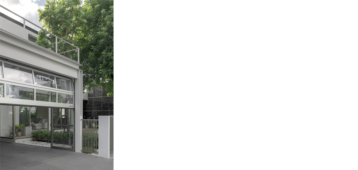
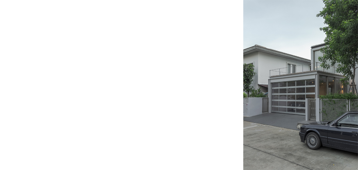
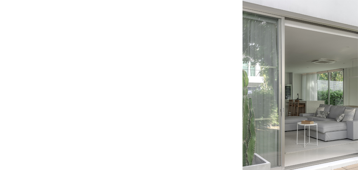
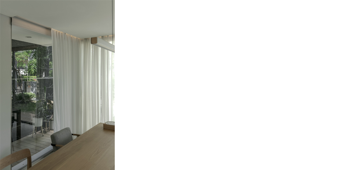
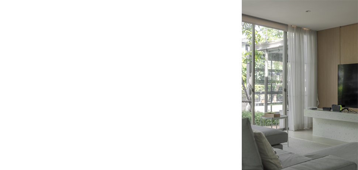
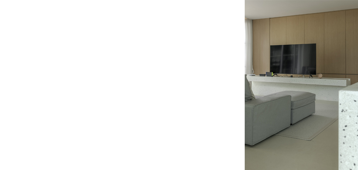
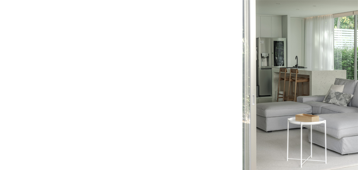
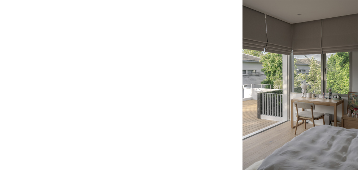
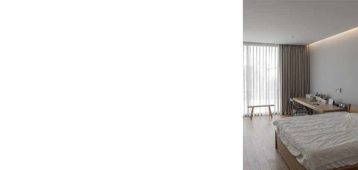
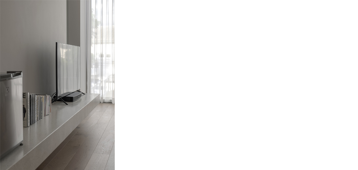
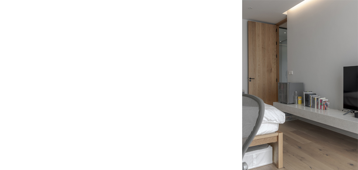
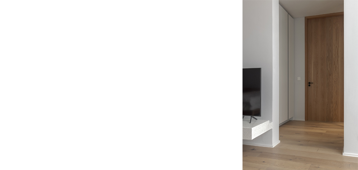
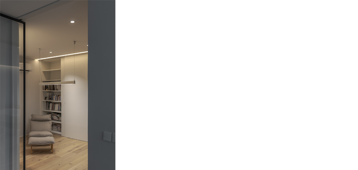
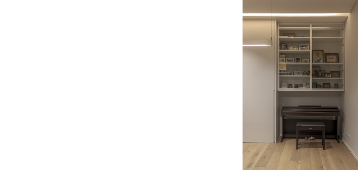
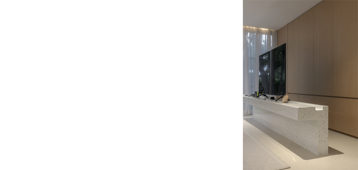
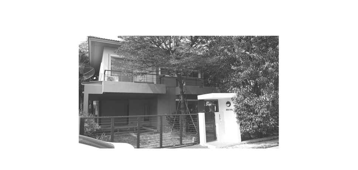
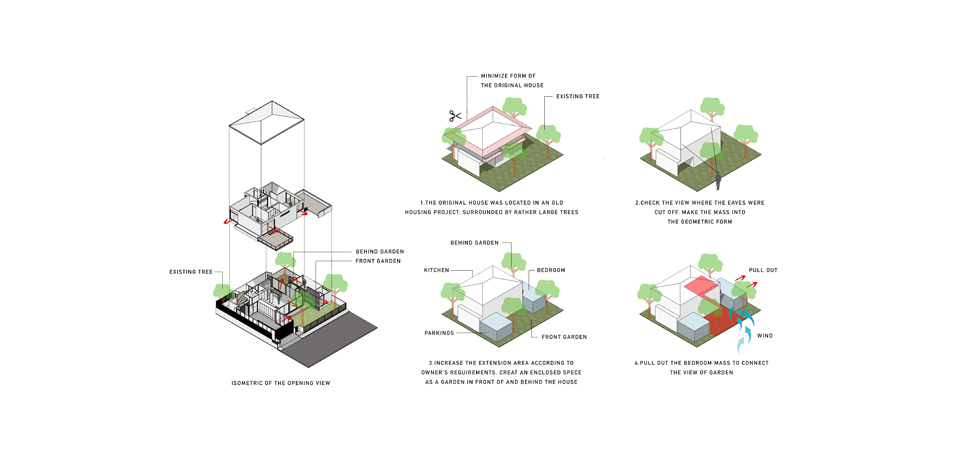
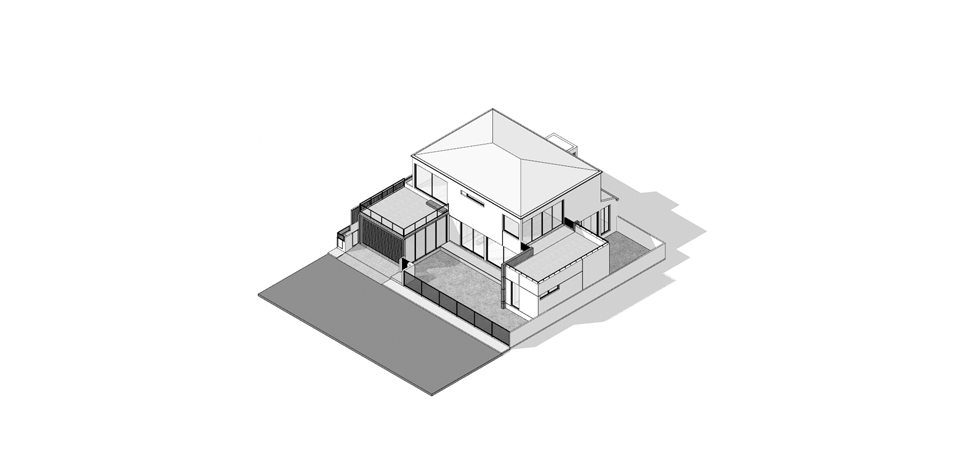
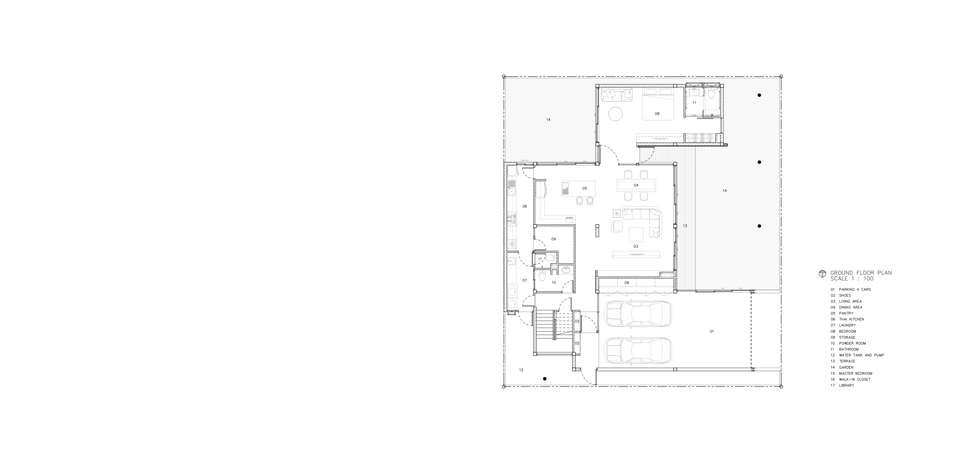
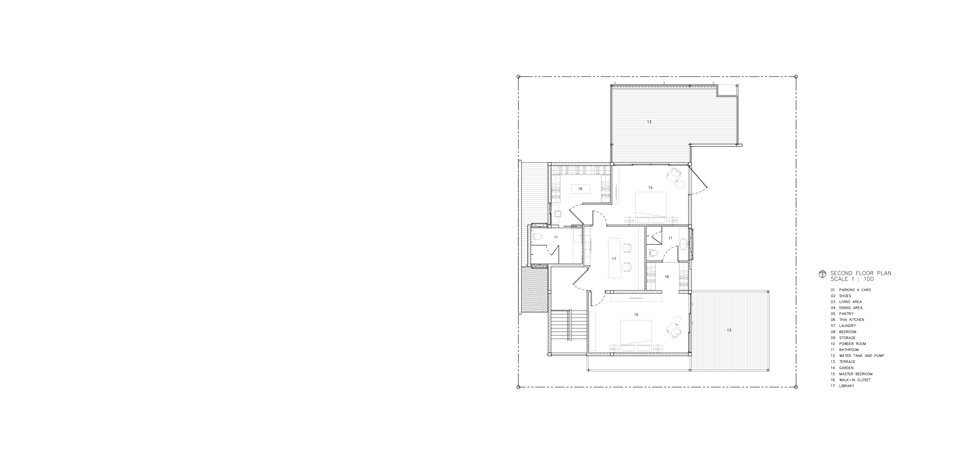
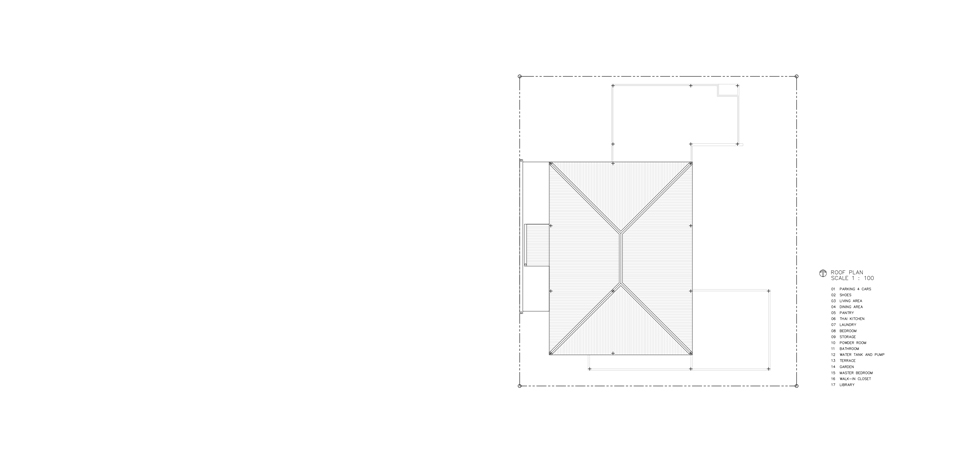
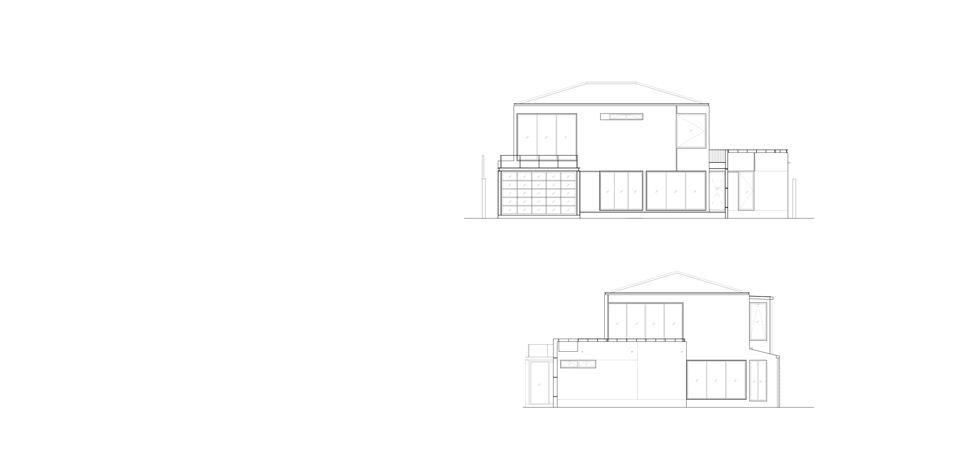
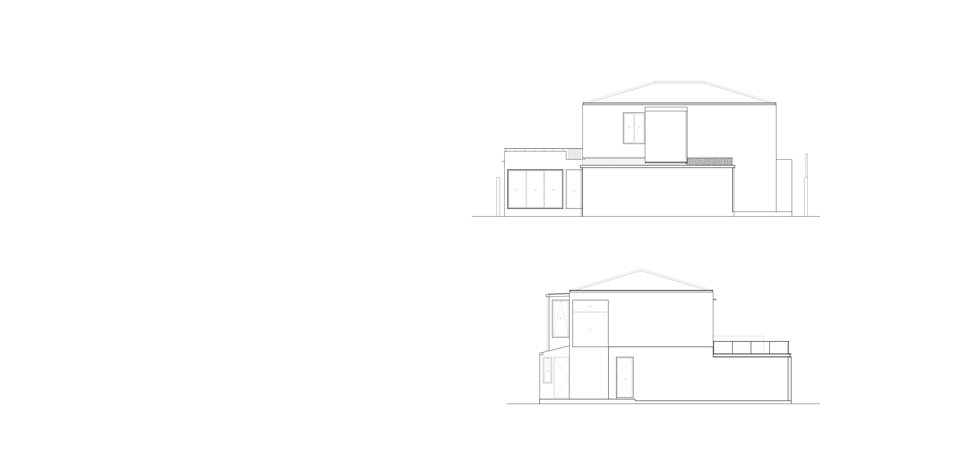
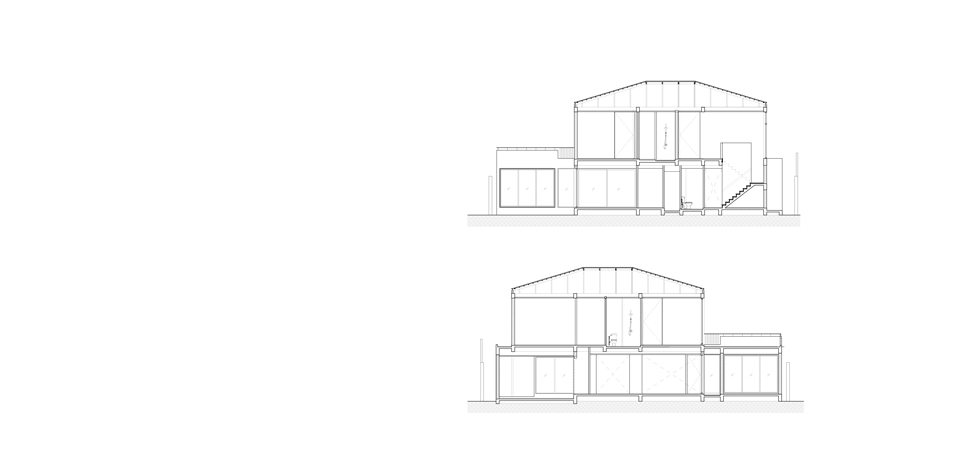
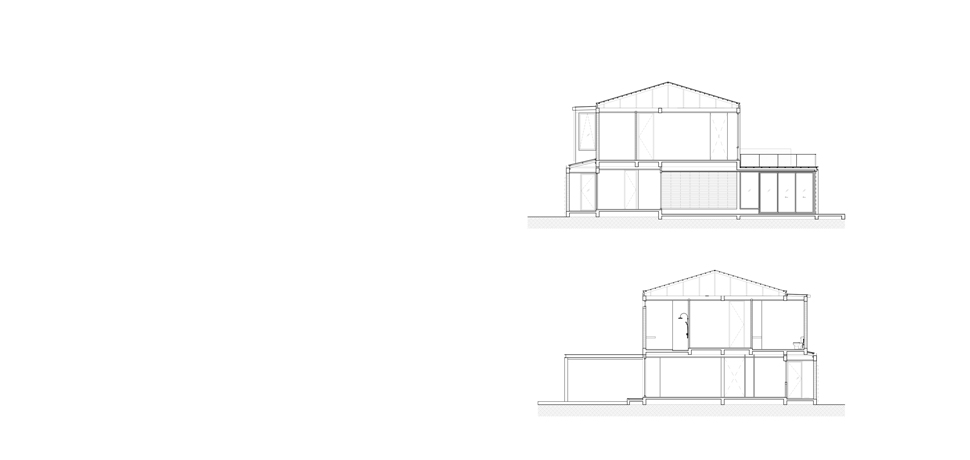
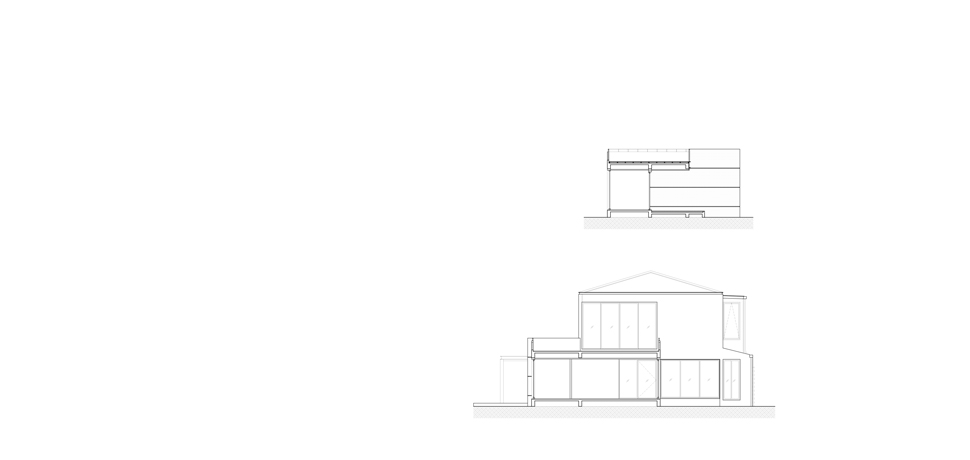
This renovation project involves a second-hand house located in a village about 10 years old. Unlike many similar developments, this housing
project emphasizes greenery and simple geometric house forms. The house itself, originally in a dilapidated state, sits on a plot of approximately
89 square wah and is surrounded by two to three large trees. The homeowner wished to expand the living space and update the interiors to better
suit their lifestyle.
Expansion 1: Parking Area
As an avid car enthusiast, the homeowner required additional parking to accommodate their collection. The designer expanded the parking area,
incorporating a garage door as the main entry and exit. This zone connects seamlessly to the home’s first-floor entrance, leading to a shoe
storage space, a living–dining area, and a pantry. The common area offers views of the surrounding garden, reinforcing the connection with nature.
The pantry links directly to Expansion 2.
Expansion 2: Kitchen and Laundry
This addition created a Thai kitchen and laundry area at the rear of the house, providing practical and functional support for the homeowner’s
daily needs.
Expansion 3: Additional Room
Connected to the common area, this flexible space is prepared to serve as a bedroom in the future. A staircase rising from the patio features a large
window framing views of the surrounding trees. At the center of the house, a library opens onto two master bedrooms located in the left and right
wings. Each bedroom has views of the trees and direct access to a spacious balcony, strengthening the sense of connection to nature.
Exterior Design
The renovation preserved the simplicity of the original structure while introducing subtle modern refinements. The roof’s eaves were trimmed
to align with the wall plane, and balcony railings were removed to emphasize the geometric form. A new bedroom extension was placed in an
underutilized area, which was divided to create a private garden. The extension was pulled slightly away from the main house to enhance perspective,
connect garden views, and improve ventilation. The overall exterior maintains a simple character that harmonizes with neighboring homes,
while the interiors adopt a minimalist approach, accented by carefully selected pieces that reflect the homeowner’s personality.
Architect: Narucha Kuwattanapasiri
Interior Architects: Narucha Kuwattanapasiri, Petchusa Kuwattanapasiri
Landscape Architect: –
Structural Engineer: Kor-It Structural Design and Construction Co., Ltd.
System Engineer: Kor-It Structural Design and Construction Co., Ltd.
Contractor: DWN Builder Company Limited
Photographs: Soopakorn Srisakul








































































































































This renovation project involves a second-hand house located in a village about 10 years old. Unlike many similar developments, this housing
project emphasizes greenery and simple geometric house forms. The house itself, originally in a dilapidated state, sits on a plot of approximately
89 square wah and is surrounded by two to three large trees. The homeowner wished to expand the living space and update the interiors to better
suit their lifestyle.
Expansion 1: Parking Area
As an avid car enthusiast, the homeowner required additional parking to accommodate their collection. The designer expanded the parking area,
incorporating a garage door as the main entry and exit. This zone connects seamlessly to the home’s first-floor entrance, leading to a shoe
storage space, a living–dining area, and a pantry. The common area offers views of the surrounding garden, reinforcing the connection with nature.
The pantry links directly to Expansion 2.
Expansion 2: Kitchen and Laundry
This addition created a Thai kitchen and laundry area at the rear of the house, providing practical and functional support for the homeowner’s
daily needs.
Expansion 3: Additional Room
Connected to the common area, this flexible space is prepared to serve as a bedroom in the future. A staircase rising from the patio features a large
window framing views of the surrounding trees. At the center of the house, a library opens onto two master bedrooms located in the left and right
wings. Each bedroom has views of the trees and direct access to a spacious balcony, strengthening the sense of connection to nature.
Exterior Design
The renovation preserved the simplicity of the original structure while introducing subtle modern refinements. The roof’s eaves were trimmed
to align with the wall plane, and balcony railings were removed to emphasize the geometric form. A new bedroom extension was placed in an
underutilized area, which was divided to create a private garden. The extension was pulled slightly away from the main house to enhance perspective,
connect garden views, and improve ventilation. The overall exterior maintains a simple character that harmonizes with neighboring homes,
while the interiors adopt a minimalist approach, accented by carefully selected pieces that reflect the homeowner’s personality.
Architect: Narucha Kuwattanapasiri
Interior Architects: Narucha Kuwattanapasiri, Petchusa Kuwattanapasiri
Landscape Architect: –
Structural Engineer: Kor-It Structural Design and Construction Co., Ltd.
System Engineer: Kor-It Structural Design and Construction Co., Ltd.
Contractor: DWN Builder Company Limited
Photographs: Soopakorn Srisakul








































































































































This renovation project involves a second-hand house located in a village about 10 years old. Unlike many similar developments, this housing
project emphasizes greenery and simple geometric house forms. The house itself, originally in a dilapidated state, sits on a plot of approximately
89 square wah and is surrounded by two to three large trees. The homeowner wished to expand the living space and update the interiors to better
suit their lifestyle.
Expansion 1: Parking Area
As an avid car enthusiast, the homeowner required additional parking to accommodate their collection. The designer expanded the parking area,
incorporating a garage door as the main entry and exit. This zone connects seamlessly to the home’s first-floor entrance, leading to a shoe
storage space, a living–dining area, and a pantry. The common area offers views of the surrounding garden, reinforcing the connection with nature.
The pantry links directly to Expansion 2.
Expansion 2: Kitchen and Laundry
This addition created a Thai kitchen and laundry area at the rear of the house, providing practical and functional support for the homeowner’s
daily needs.
Expansion 3: Additional Room
Connected to the common area, this flexible space is prepared to serve as a bedroom in the future. A staircase rising from the patio features a large
window framing views of the surrounding trees. At the center of the house, a library opens onto two master bedrooms located in the left and right
wings. Each bedroom has views of the trees and direct access to a spacious balcony, strengthening the sense of connection to nature.
Exterior Design
The renovation preserved the simplicity of the original structure while introducing subtle modern refinements. The roof’s eaves were trimmed
to align with the wall plane, and balcony railings were removed to emphasize the geometric form. A new bedroom extension was placed in an
underutilized area, which was divided to create a private garden. The extension was pulled slightly away from the main house to enhance perspective,
connect garden views, and improve ventilation. The overall exterior maintains a simple character that harmonizes with neighboring homes,
while the interiors adopt a minimalist approach, accented by carefully selected pieces that reflect the homeowner’s personality.
Architect: Narucha Kuwattanapasiri
Interior Architects: Narucha Kuwattanapasiri, Petchusa Kuwattanapasiri
Landscape Architect: –
Structural Engineer: Kor-It Structural Design and Construction Co., Ltd.
System Engineer: Kor-It Structural Design and Construction Co., Ltd.
Contractor: DWN Builder Company Limited
Photographs: Soopakorn Srisakul
This renovation project involves a second-hand house located in a village about 10 years old. Unlike many similar developments, this housing
project emphasizes greenery and simple geometric house forms. The house itself, originally in a dilapidated state, sits on a plot of approximately
89 square wah and is surrounded by two to three large trees. The homeowner wished to expand the living space and update the interiors to better
suit their lifestyle.
Expansion 1: Parking Area
As an avid car enthusiast, the homeowner required additional parking to accommodate their collection. The designer expanded the parking area,
incorporating a garage door as the main entry and exit. This zone connects seamlessly to the home’s first-floor entrance, leading to a shoe
storage space, a living–dining area, and a pantry. The common area offers views of the surrounding garden, reinforcing the connection with nature.
The pantry links directly to Expansion 2.
Expansion 2: Kitchen and Laundry
This addition created a Thai kitchen and laundry area at the rear of the house, providing practical and functional support for the homeowner’s
daily needs.
Expansion 3: Additional Room
Connected to the common area, this flexible space is prepared to serve as a bedroom in the future. A staircase rising from the patio features a large
window framing views of the surrounding trees. At the center of the house, a library opens onto two master bedrooms located in the left and right
wings. Each bedroom has views of the trees and direct access to a spacious balcony, strengthening the sense of connection to nature.
Exterior Design
The renovation preserved the simplicity of the original structure while introducing subtle modern refinements. The roof’s eaves were trimmed
to align with the wall plane, and balcony railings were removed to emphasize the geometric form. A new bedroom extension was placed in an
underutilized area, which was divided to create a private garden. The extension was pulled slightly away from the main house to enhance perspective,
connect garden views, and improve ventilation. The overall exterior maintains a simple character that harmonizes with neighboring homes,
while the interiors adopt a minimalist approach, accented by carefully selected pieces that reflect the homeowner’s personality.
Architect: Narucha Kuwattanapasiri
Interior Architects: Narucha Kuwattanapasiri, Petchusa Kuwattanapasiri
Landscape Architect: –
Structural Engineer: Kor-It Structural Design and Construction Co., Ltd.
System Engineer: Kor-It Structural Design and Construction Co., Ltd.
Contractor: DWN Builder Company Limited
Photographs: Soopakorn Srisakul




