For a better experience, we recommend you to orientate your device
For a better experience, we recommend you to orientate your device

























































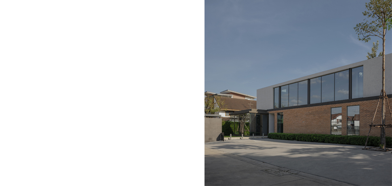
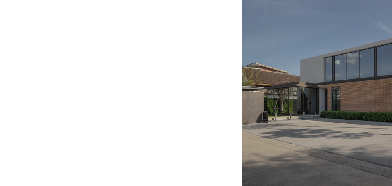
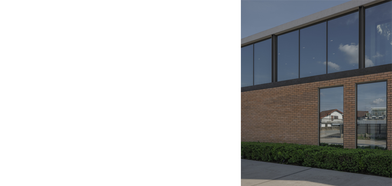
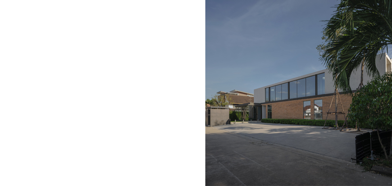
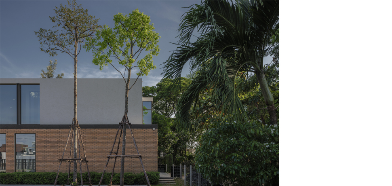
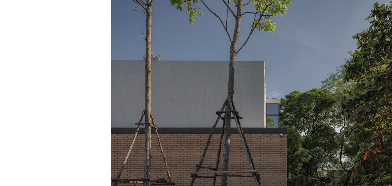
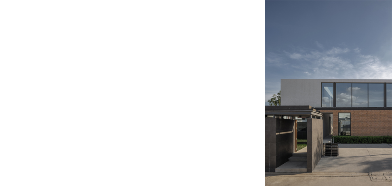
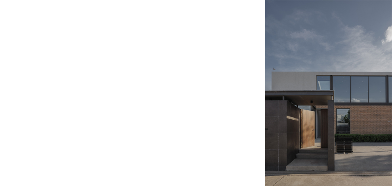
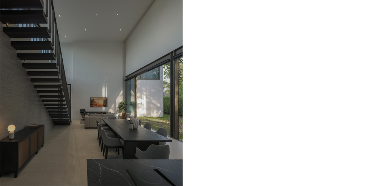
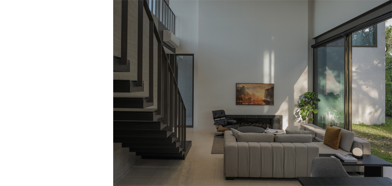
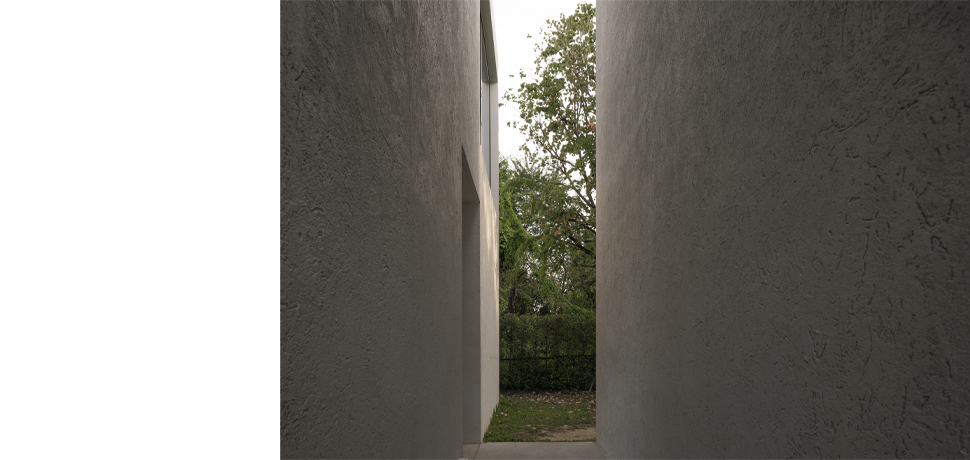
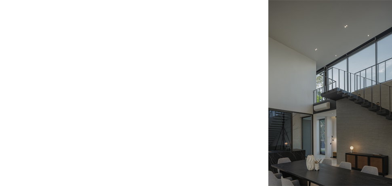
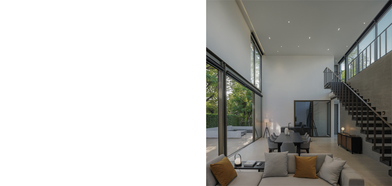
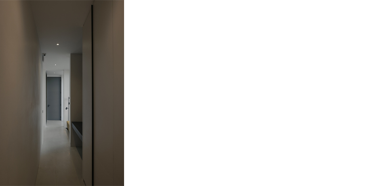
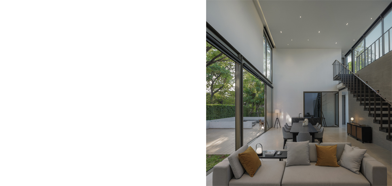
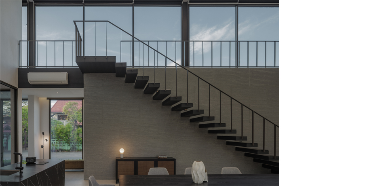
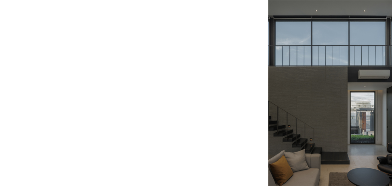
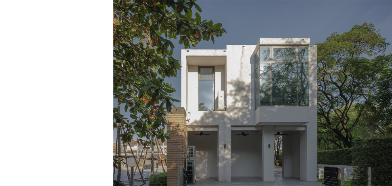
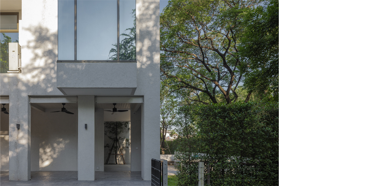
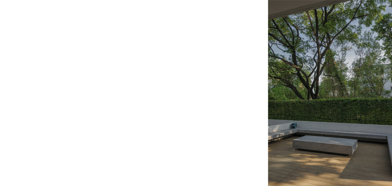
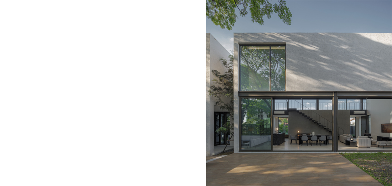
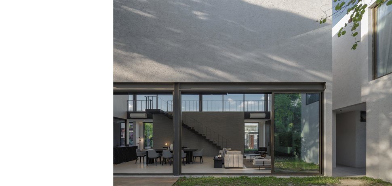
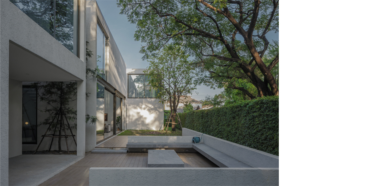
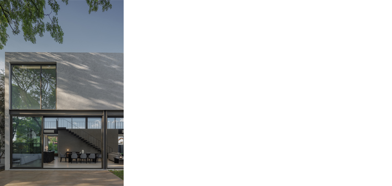
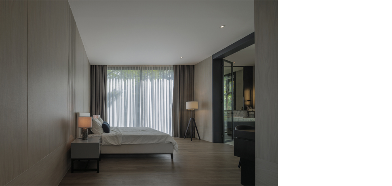
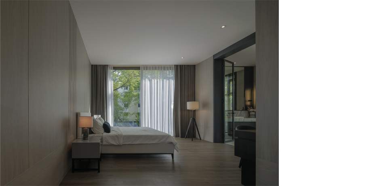
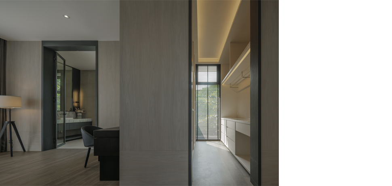
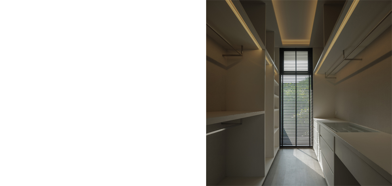
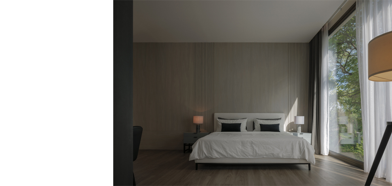
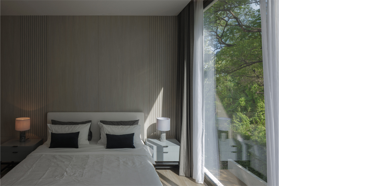
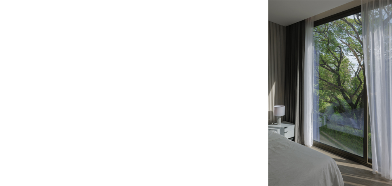
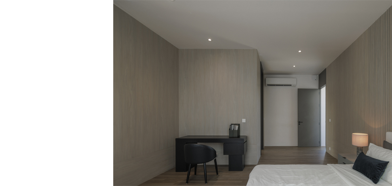
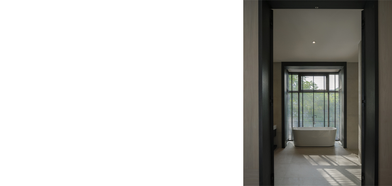
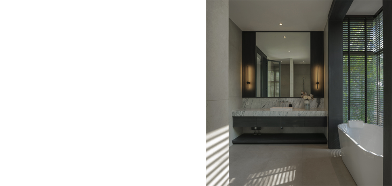
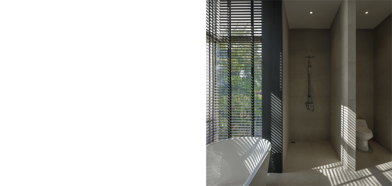
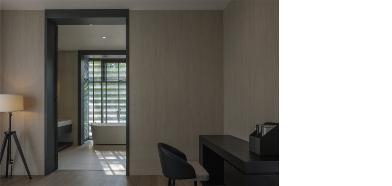
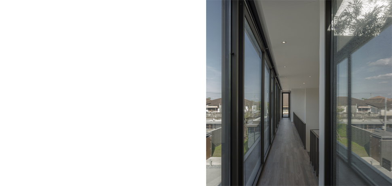
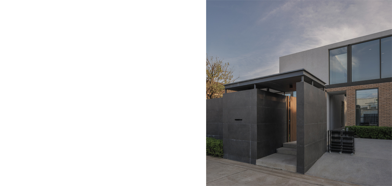
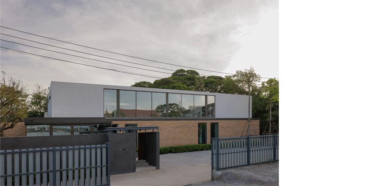
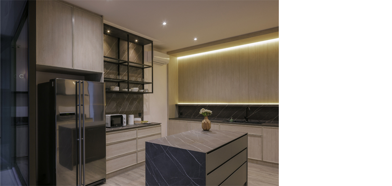
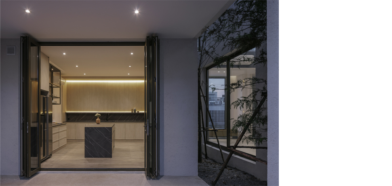
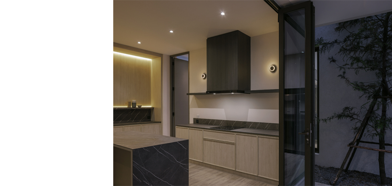
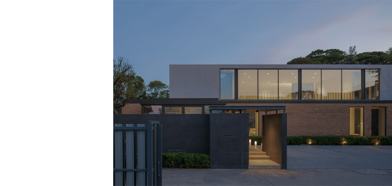
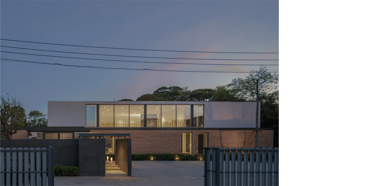
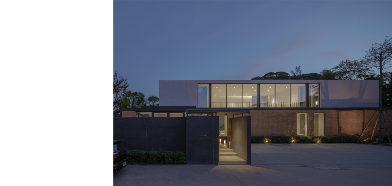
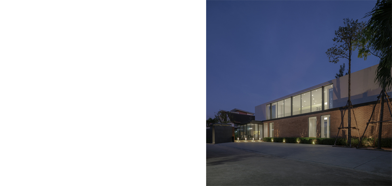
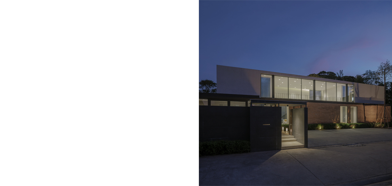
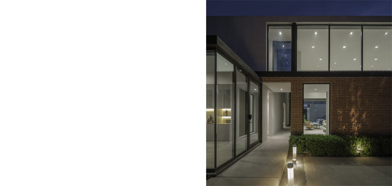
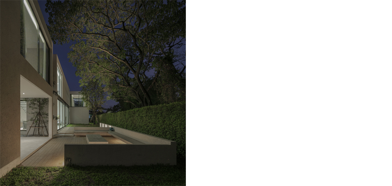
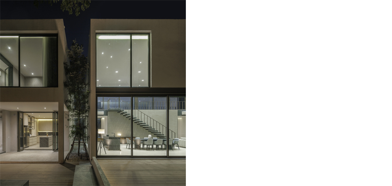
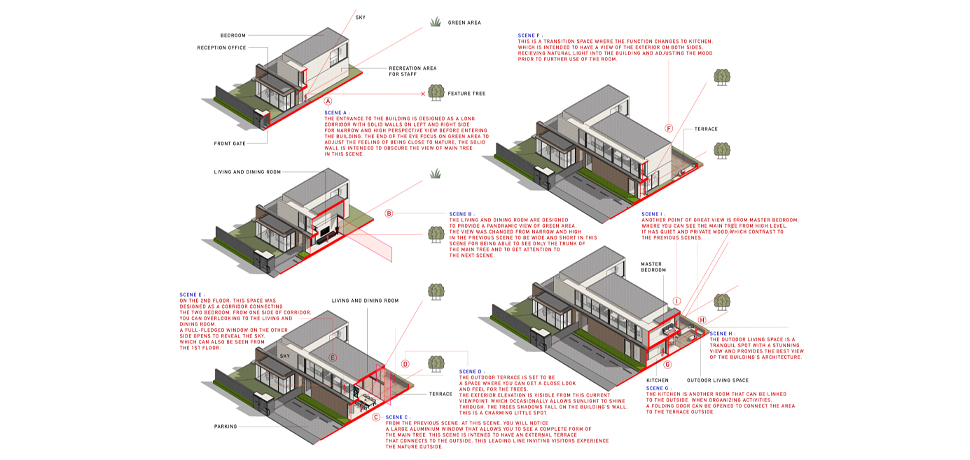
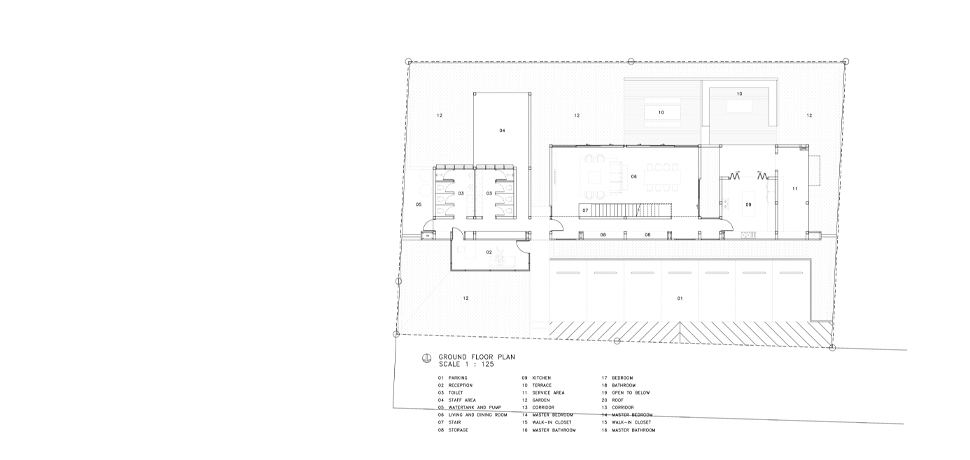
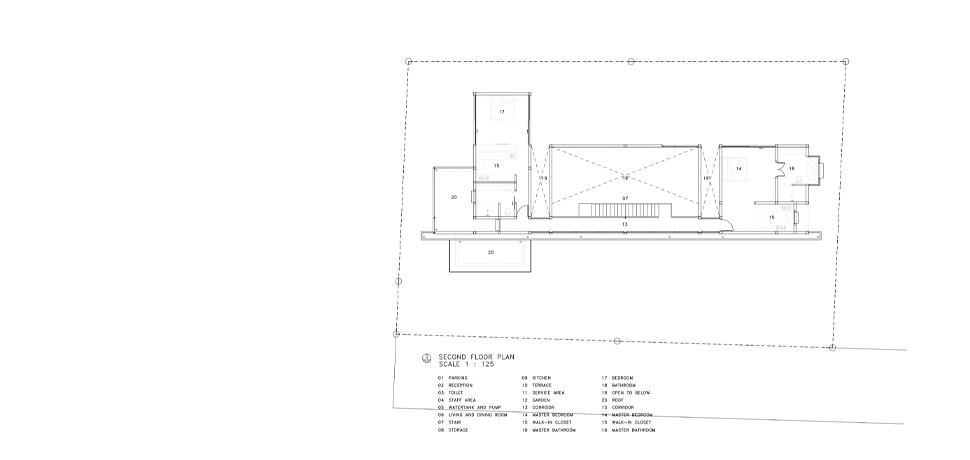
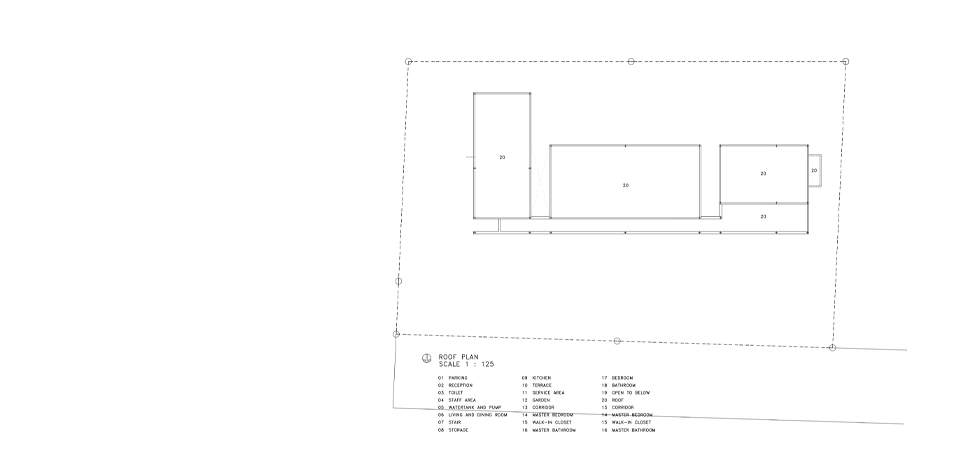
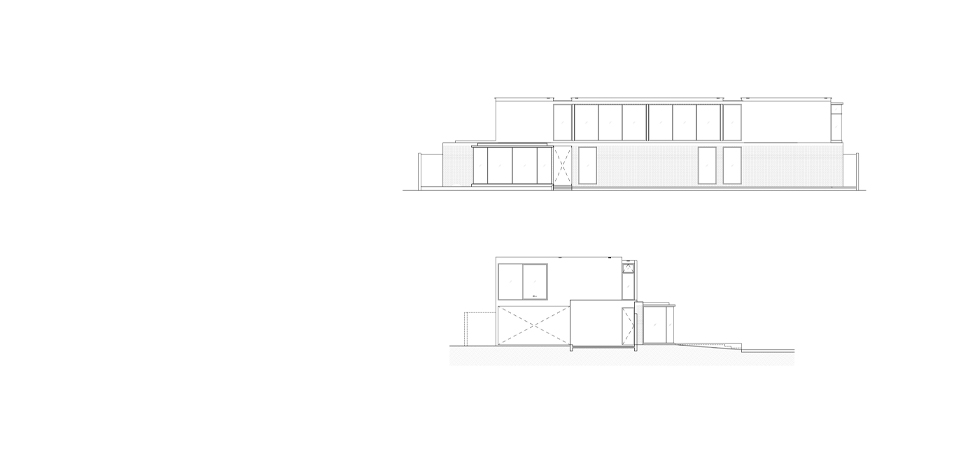
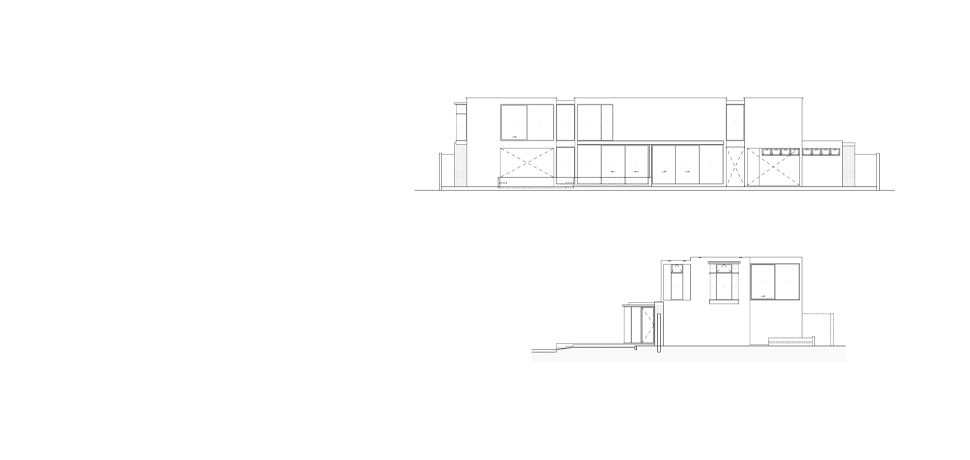
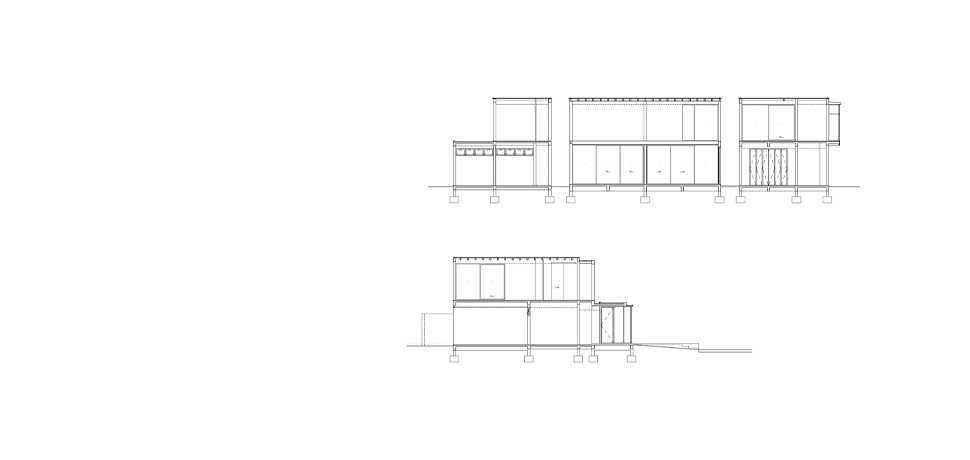
“Chercharn Studio” is a rental studio for photo, video, film production or event services. The Character is designed in a modern Scandinavian style, with functions that can be adjusted according to the requirement of the tenants. The word “Cher” in Thai language means “tree” and “Charn” means “courtyard” when put them together, it means “Courtyard surrounded by trees” then the environment of the land really matched the project name. The shape of the land is a rectangular and surface is clear and flat. The backdrop is covered with huge trees which is hard to find in a city.
Our design starts from something that already exists in context, namely a big tree. Before designing, we specify the exact tree position for the accuracy of the desired view. In this building, the designers wanted to design the order of access and the form of various views looking into the trees, which will be revealed progressively consecutively, similar to how each scene of the movie gradually reveals the tale.
From the reception, the designer squeezed the view narrow and high with solid walls on both sides, showing a little green space at the end of the eye to adjust the mood before leading into the next scene. When entering the interior area, you will find the main room were designed with a long but low perspective, where the designer intends to change the mood from the previous scene. Before going any farther inside, there is a scene with a full tree and a huge glass, which relieves the feeling of being blocked out to focus on the main tree. After that, the designer created the space to connect with the external balcony area so that people may go out and touch the real tree at this point. On the other side of the main room, the view on the 2nd floor open to the full width of the room, only the sky can be seen. It is another scene that the designer intended to resemble a picture of the sky that accents the space and changes with the passage of time.
Before the scene of the kitchen, there is a point that changes the mood as well. The architect created an open view so that both the front and back may observe the outside landscape. The kitchen is designed as an open plan that connects to the outdoor seating area for outdoor activities. The outdoor chairs are place close to nature and under the main tree. This space has the best exterior views since daily light and shadow fall on the walls and through the trees, making it the most useful area of the project. Above from the previous space is bedroom. In this room, the main tree and the surrounding landscape can be seen from a higher and wider perspective which makes them appear more intriguing and charming at the same time.
Design Team : Narucha Kuwattanapasiri , Wisan Promsuntorn , Thammanoon Phansaard
Interior Architect : Petchusa Kuwattanapasiri
Landscape Architect : -
Structural Engineer : Kor-It Structural Design and Construction Co.,Ltd
System Engineer : Kor-It Structural Design and Construction Co.,Ltd
Photographs : Soopakorn Srisakul


















































































































“Chercharn Studio” is a rental studio for photo, video, film production or event services. The Character is designed in a modern Scandinavian style, with functions that can be adjusted according to the requirement of the tenants. The word “Cher” in Thai language means “tree” and “Charn” means “courtyard” when put them together, it means “Courtyard surrounded by trees” then the environment of the land really matched the project name. The shape of the land is a rectangular and surface is clear and flat. The backdrop is covered with huge trees which is hard to find in a city.
Our design starts from something that already exists in context, namely a big tree. Before designing, we specify the exact tree position for the accuracy of the desired view. In this building, the designers wanted to design the order of access and the form of various views looking into the trees, which will be revealed progressively consecutively, similar to how each scene of the movie gradually reveals the tale.
From the reception, the designer squeezed the view narrow and high with solid walls on both sides, showing a little green space at the end of the eye to adjust the mood before leading into the next scene. When entering the interior area, you will find the main room were designed with a long but low perspective, where the designer intends to change the mood from the previous scene. Before going any farther inside, there is a scene with a full tree and a huge glass, which relieves the feeling of being blocked out to focus on the main tree. After that, the designer created the space to connect with the external balcony area so that people may go out and touch the real tree at this point. On the other side of the main room, the view on the 2nd floor open to the full width of the room, only the sky can be seen. It is another scene that the designer intended to resemble a picture of the sky that accents the space and changes with the passage of time.
Before the scene of the kitchen, there is a point that changes the mood as well. The architect created an open view so that both the front and back may observe the outside landscape. The kitchen is designed as an open plan that connects to the outdoor seating area for outdoor activities. The outdoor chairs are place close to nature and under the main tree. This space has the best exterior views since daily light and shadow fall on the walls and through the trees, making it the most useful area of the project. Above from the previous space is bedroom. In this room, the main tree and the surrounding landscape can be seen from a higher and wider perspective which makes them appear more intriguing and charming at the same time.
Design Team : Narucha Kuwattanapasiri , Wisan Promsuntorn , Thammanoon Phansaard
Interior Architect : Petchusa Kuwattanapasiri
Landscape Architect : -
Structural Engineer : Kor-It Structural Design and Construction Co.,Ltd
System Engineer : Kor-It Structural Design and Construction Co.,Ltd
Photographs : Soopakorn Srisakul


















































































































“Chercharn Studio” is a rental studio for photo, video, film production or event services. The Character is designed in a modern Scandinavian style, with functions that can be adjusted according to the requirement of the tenants. The word “Cher” in Thai language means “tree” and “Charn” means “courtyard” when put them together, it means “Courtyard surrounded by trees” then the environment of the land really matched the project name. The shape of the land is a rectangular and surface is clear and flat. The backdrop is covered with huge trees which is hard to find in a city.
Our design starts from something that already exists in context, namely a big tree. Before designing, we specify the exact tree position for the accuracy of the desired view. In this building, the designers wanted to design the order of access and the form of various views looking into the trees, which will be revealed progressively consecutively, similar to how each scene of the movie gradually reveals the tale.
From the reception, the designer squeezed the view narrow and high with solid walls on both sides, showing a little green space at the end of the eye to adjust the mood before leading into the next scene. When entering the interior area, you will find the main room were designed with a long but low perspective, where the designer intends to change the mood from the previous scene. Before going any farther inside, there is a scene with a full tree and a huge glass, which relieves the feeling of being blocked out to focus on the main tree. After that, the designer created the space to connect with the external balcony area so that people may go out and touch the real tree at this point. On the other side of the main room, the view on the 2nd floor open to the full width of the room, only the sky can be seen. It is another scene that the designer intended to resemble a picture of the sky that accents the space and changes with the passage of time.
Before the scene of the kitchen, there is a point that changes the mood as well. The architect created an open view so that both the front and back may observe the outside landscape. The kitchen is designed as an open plan that connects to the outdoor seating area for outdoor activities. The outdoor chairs are place close to nature and under the main tree. This space has the best exterior views since daily light and shadow fall on the walls and through the trees, making it the most useful area of the project. Above from the previous space is bedroom. In this room, the main tree and the surrounding landscape can be seen from a higher and wider perspective which makes them appear more intriguing and charming at the same time.
Design Team : Narucha Kuwattanapasiri , Wisan Promsuntorn , Thammanoon Phansaard
Interior Architect : Petchusa Kuwattanapasiri
Landscape Architect : -
Structural Engineer : Kor-It Structural Design and Construction Co.,Ltd
System Engineer : Kor-It Structural Design and Construction Co.,Ltd
Photographs : Soopakorn Srisakul
“Chercharn Studio” is a rental studio for photo, video, film production or event services. The Character is designed in a modern Scandinavian style, with functions that can be adjusted according to the requirement of the tenants. The word “Cher” in Thai language means “tree” and “Charn” means “courtyard” when put them together, it means “Courtyard surrounded by trees” then the environment of the land really matched the project name. The shape of the land is a rectangular and surface is clear and flat. The backdrop is covered with huge trees which is hard to find in a city.
Our design starts from something that already exists in context, namely a big tree. Before designing, we specify the exact tree position for the accuracy of the desired view. In this building, the designers wanted to design the order of access and the form of various views looking into the trees, which will be revealed progressively consecutively, similar to how each scene of the movie gradually reveals the tale.
From the reception, the designer squeezed the view narrow and high with solid walls on both sides, showing a little green space at the end of the eye to adjust the mood before leading into the next scene. When entering the interior area, you will find the main room were designed with a long but low perspective, where the designer intends to change the mood from the previous scene. Before going any farther inside, there is a scene with a full tree and a huge glass, which relieves the feeling of being blocked out to focus on the main tree. After that, the designer created the space to connect with the external balcony area so that people may go out and touch the real tree at this point. On the other side of the main room, the view on the 2nd floor open to the full width of the room, only the sky can be seen. It is another scene that the designer intended to resemble a picture of the sky that accents the space and changes with the passage of time.
Before the scene of the kitchen, there is a point that changes the mood as well. The architect created an open view so that both the front and back may observe the outside landscape. The kitchen is designed as an open plan that connects to the outdoor seating area for outdoor activities. The outdoor chairs are place close to nature and under the main tree. This space has the best exterior views since daily light and shadow fall on the walls and through the trees, making it the most useful area of the project. Above from the previous space is bedroom. In this room, the main tree and the surrounding landscape can be seen from a higher and wider perspective which makes them appear more intriguing and charming at the same time.
Design Team : Narucha Kuwattanapasiri , Wisan Promsuntorn , Thammanoon Phansaard
Interior Architect : Petchusa Kuwattanapasiri
Landscape Architect : -
Structural Engineer : Kor-It Structural Design and Construction Co.,Ltd
System Engineer : Kor-It Structural Design and Construction Co.,Ltd
Photographs : Soopakorn Srisakul




