For a better experience, we recommend you to orientate your device
For a better experience, we recommend you to orientate your device






















































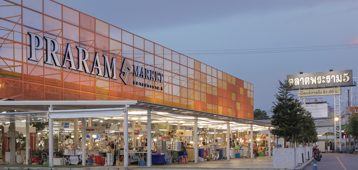
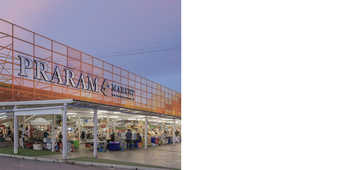
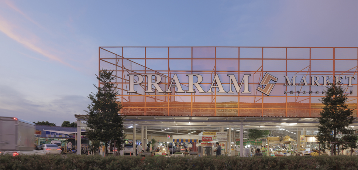
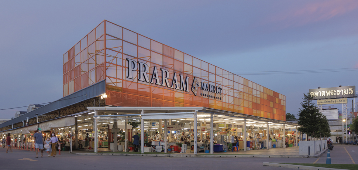
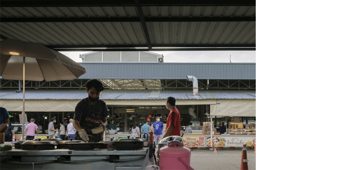
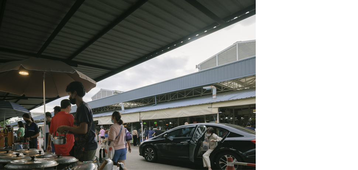
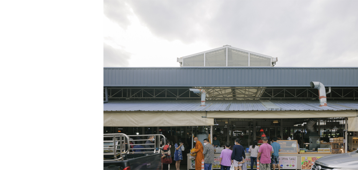
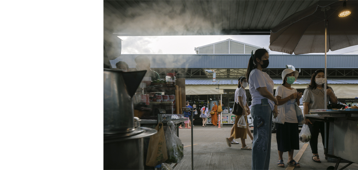
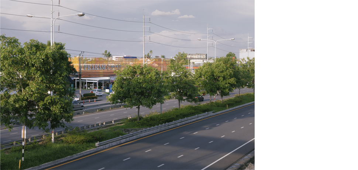
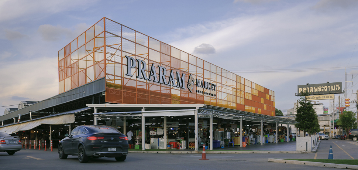
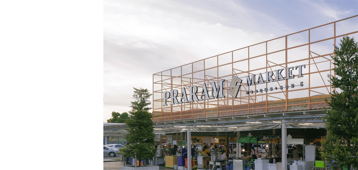
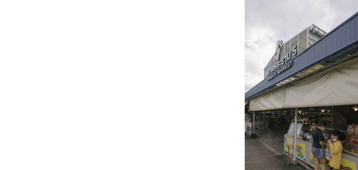
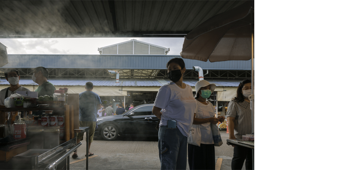
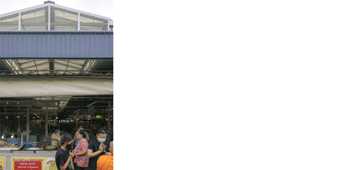
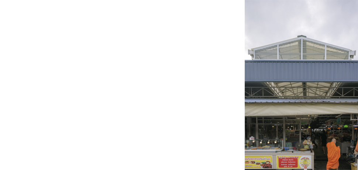
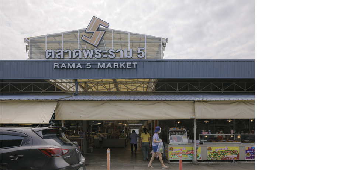
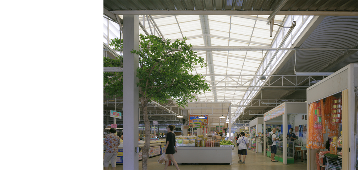
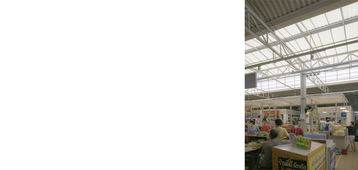
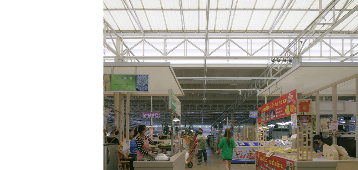
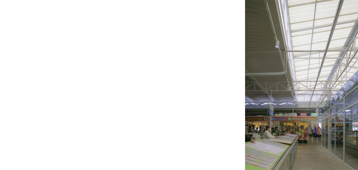
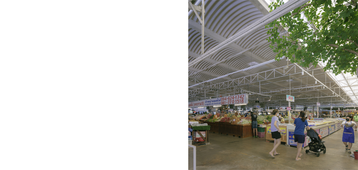
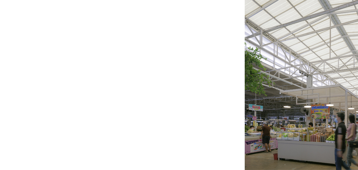
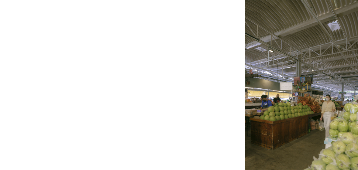
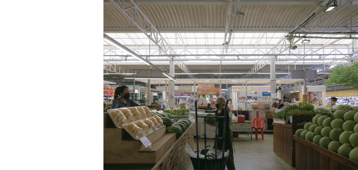
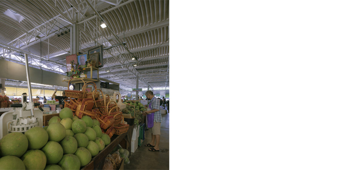
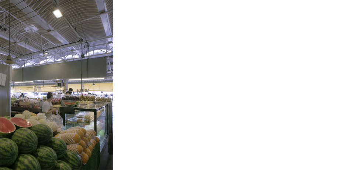
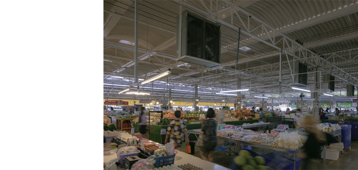
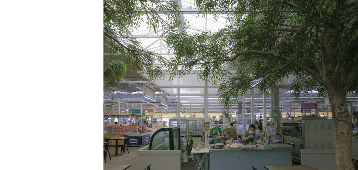
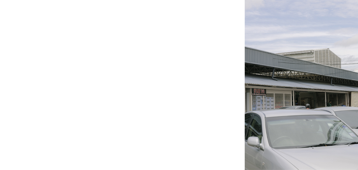
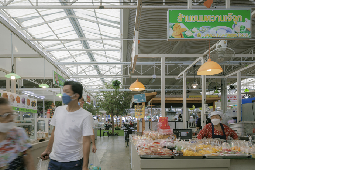
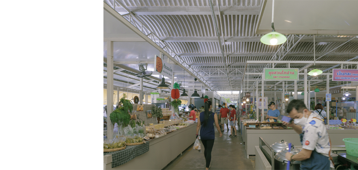
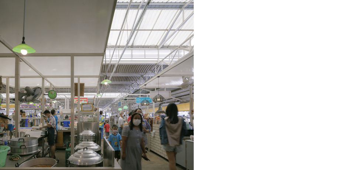
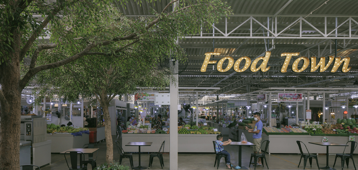
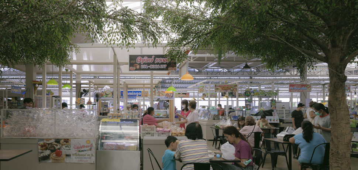
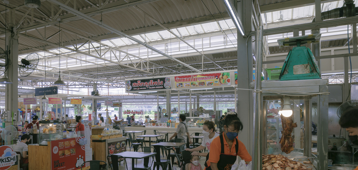
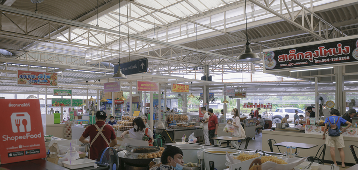
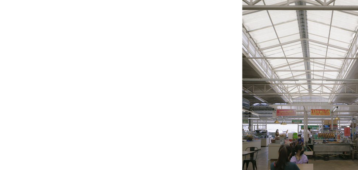
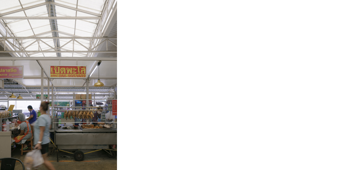
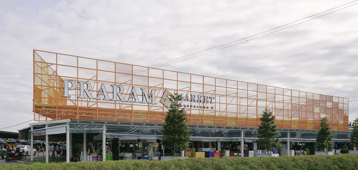
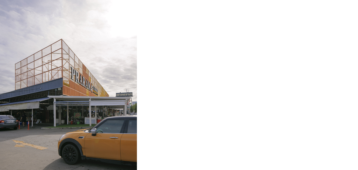
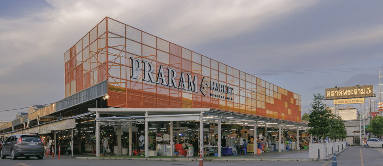
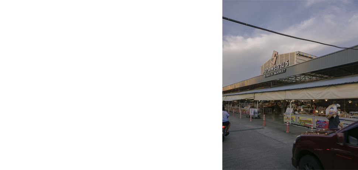
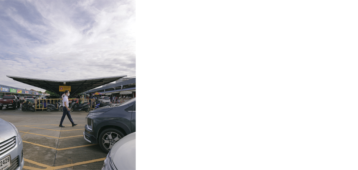
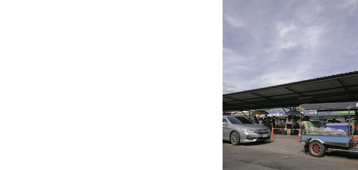
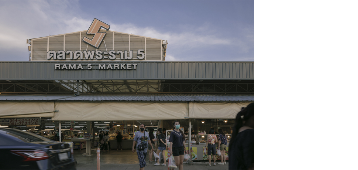
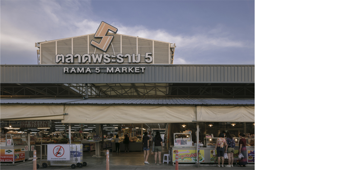
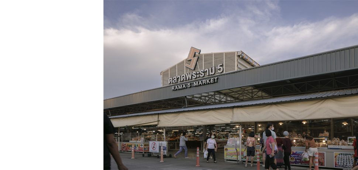
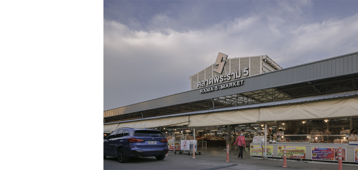
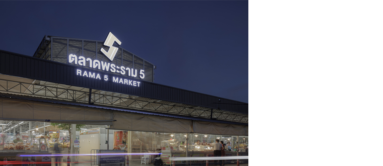
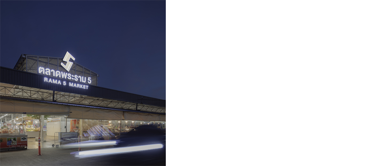
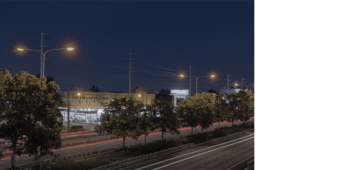
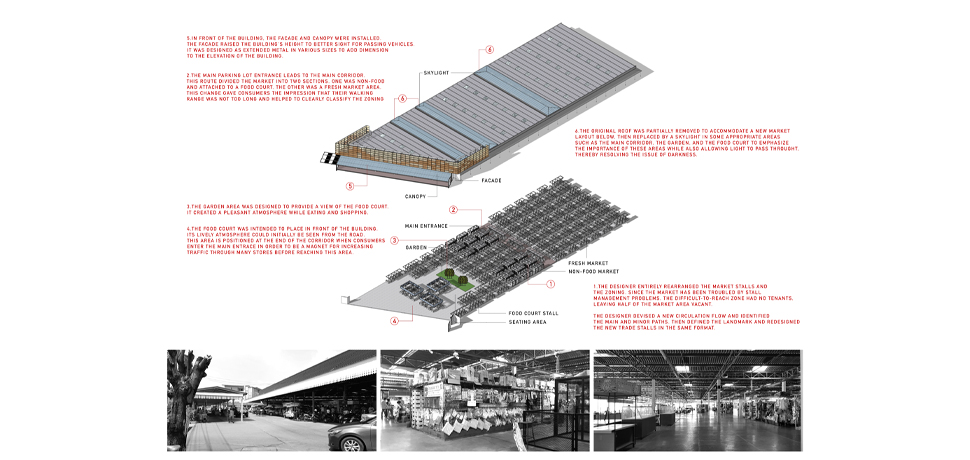
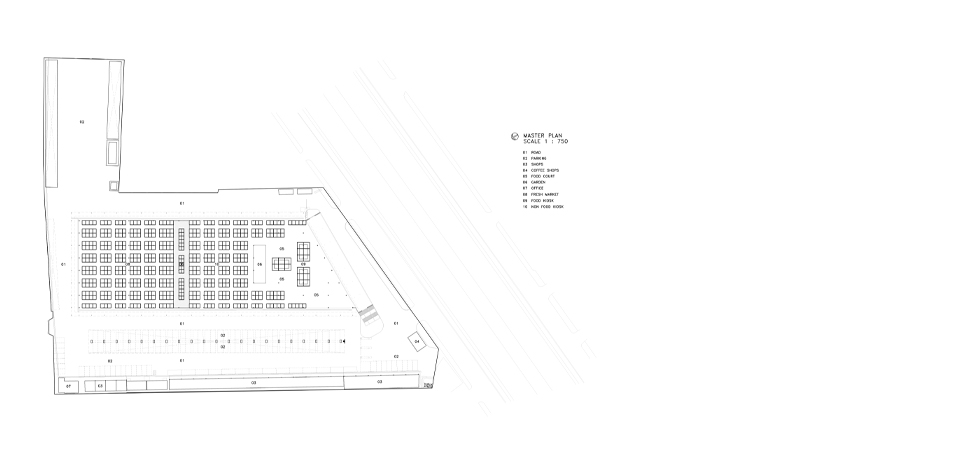
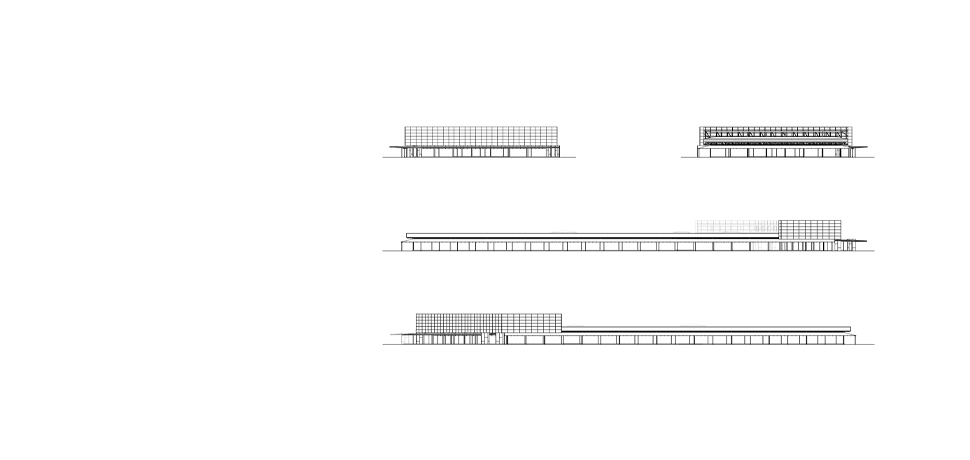
Rama 5 Market is a traditional market in Nonthaburi. It has been in business for over 17 years and has a reputation for serving clean and high-quality food. The owner intends to reorganize the layout and rezone the stalls to transform them into a modern market.
The designer inspected the project and noticed that some of the original stalls had high shelves that obscured the general area, causing some sections to be abandoned and giving the market a lonesome appearance. The market's low opacity produces a dismal and depressing atmosphere. The existing market roof has a low structure, and in front of the project is a wide road with fast-moving traffic, making visibility impossible.
The designer solved the problem by redesigning a fresh layout, categorizing commodity zones, constructing stalls with the same materials to ensure cleanliness, and identifying the primary and secondary pathways. The main entrance was placed in the center of the building, near the parking lot, and connected to the main internal street, dividing the market into two sections. Section 1 is the non food area, which is a type of stall that people use less but is extremely necessary for the market, and it is linked to the food court section, which is heavily used, causing the food court to operate as a magnet, attracting people to pass through non food more frequently. The second section is the fresh market behind the market, which is a group of everyday users, and because this market is large, this type of traffic separation helps the market appear not too lengthy. Customers will walk less and with greater clarity in their selection.
The food court is the most populous function in front of the project and is always busy. This gives the entire project a dynamic appearance from the front. The food court's center has been transformed into a small garden to serve as a gathering space and to give a calm ambiance for individuals who come to dine and shop. To make it more apparent from the outside, the designer increased the height and color of the building in front of it. Steel materials of various lightweight sizes are chosen to minimize the load on the original structure while also allowing the building to appear more dimensional. The original roof is an antique that cannot be rebuilt. The designer decided to maintain it, repaint it, and cancel particular portions in order to convert it to a translucent roof that prevents heat from entering the building simply by picking the essential elements, such as the central garden and the major roadway, and so on.
All of these are improvements to make the market more modern and in keeping with today's lifestyles. Whether in terms of appearance, cleanliness, or neatness. But nevertheless, it offers easy access and is not as sophisticated as the previous market.
Design Team : Narucha Kuwattanapasiri , Phawas Athisiriariyakul
Interior Architect : -
Landscape Architect : -
Structural Engineer : -
System Engineer : -
Photographs : Soopakorn Srisakul












































































































Rama 5 Market is a traditional market in Nonthaburi. It has been in business for over 17 years and has a reputation for serving clean and high-quality food. The owner intends to reorganize the layout and rezone the stalls to transform them into a modern market.
The designer inspected the project and noticed that some of the original stalls had high shelves that obscured the general area, causing some sections to be abandoned and giving the market a lonesome appearance. The market's low opacity produces a dismal and depressing atmosphere. The existing market roof has a low structure, and in front of the project is a wide road with fast-moving traffic, making visibility impossible.
The designer solved the problem by redesigning a fresh layout, categorizing commodity zones, constructing stalls with the same materials to ensure cleanliness, and identifying the primary and secondary pathways. The main entrance was placed in the center of the building, near the parking lot, and connected to the main internal street, dividing the market into two sections. Section 1 is the non food area, which is a type of stall that people use less but is extremely necessary for the market, and it is linked to the food court section, which is heavily used, causing the food court to operate as a magnet, attracting people to pass through non food more frequently. The second section is the fresh market behind the market, which is a group of everyday users, and because this market is large, this type of traffic separation helps the market appear not too lengthy. Customers will walk less and with greater clarity in their selection.
The food court is the most populous function in front of the project and is always busy. This gives the entire project a dynamic appearance from the front. The food court's center has been transformed into a small garden to serve as a gathering space and to give a calm ambiance for individuals who come to dine and shop. To make it more apparent from the outside, the designer increased the height and color of the building in front of it. Steel materials of various lightweight sizes are chosen to minimize the load on the original structure while also allowing the building to appear more dimensional. The original roof is an antique that cannot be rebuilt. The designer decided to maintain it, repaint it, and cancel particular portions in order to convert it to a translucent roof that prevents heat from entering the building simply by picking the essential elements, such as the central garden and the major roadway, and so on.
All of these are improvements to make the market more modern and in keeping with today's lifestyles. Whether in terms of appearance, cleanliness, or neatness. But nevertheless, it offers easy access and is not as sophisticated as the previous market.
Design Team : Narucha Kuwattanapasiri , Phawas Athisiriariyakul
Interior Architect : -
Landscape Architect : -
Structural Engineer : -
System Engineer : -
Photographs : Soopakorn Srisakul












































































































Rama 5 Market is a traditional market in Nonthaburi. It has been in business for over 17 years and has a reputation for serving clean and high-quality food. The owner intends to reorganize the layout and rezone the stalls to transform them into a modern market.
The designer inspected the project and noticed that some of the original stalls had high shelves that obscured the general area, causing some sections to be abandoned and giving the market a lonesome appearance. The market's low opacity produces a dismal and depressing atmosphere. The existing market roof has a low structure, and in front of the project is a wide road with fast-moving traffic, making visibility impossible.
The designer solved the problem by redesigning a fresh layout, categorizing commodity zones, constructing stalls with the same materials to ensure cleanliness, and identifying the primary and secondary pathways. The main entrance was placed in the center of the building, near the parking lot, and connected to the main internal street, dividing the market into two sections. Section 1 is the non food area, which is a type of stall that people use less but is extremely necessary for the market, and it is linked to the food court section, which is heavily used, causing the food court to operate as a magnet, attracting people to pass through non food more frequently. The second section is the fresh market behind the market, which is a group of everyday users, and because this market is large, this type of traffic separation helps the market appear not too lengthy. Customers will walk less and with greater clarity in their selection.
The food court is the most populous function in front of the project and is always busy. This gives the entire project a dynamic appearance from the front. The food court's center has been transformed into a small garden to serve as a gathering space and to give a calm ambiance for individuals who come to dine and shop. To make it more apparent from the outside, the designer increased the height and color of the building in front of it. Steel materials of various lightweight sizes are chosen to minimize the load on the original structure while also allowing the building to appear more dimensional. The original roof is an antique that cannot be rebuilt. The designer decided to maintain it, repaint it, and cancel particular portions in order to convert it to a translucent roof that prevents heat from entering the building simply by picking the essential elements, such as the central garden and the major roadway, and so on.
All of these are improvements to make the market more modern and in keeping with today's lifestyles. Whether in terms of appearance, cleanliness, or neatness. But nevertheless, it offers easy access and is not as sophisticated as the previous market.
Design Team : Narucha Kuwattanapasiri , Phawas Athisiriariyakul
Interior Architect : -
Landscape Architect : -
Structural Engineer : -
System Engineer : -
Photographs : Soopakorn Srisakul
Rama 5 Market is a traditional market in Nonthaburi. It has been in business for over 17 years and has a reputation for serving clean and high-quality food. The owner intends to reorganize the layout and rezone the stalls to transform them into a modern market.
The designer inspected the project and noticed that some of the original stalls had high shelves that obscured the general area, causing some sections to be abandoned and giving the market a lonesome appearance. The market's low opacity produces a dismal and depressing atmosphere. The existing market roof has a low structure, and in front of the project is a wide road with fast-moving traffic, making visibility impossible.
The designer solved the problem by redesigning a fresh layout, categorizing commodity zones, constructing stalls with the same materials to ensure cleanliness, and identifying the primary and secondary pathways. The main entrance was placed in the center of the building, near the parking lot, and connected to the main internal street, dividing the market into two sections. Section 1 is the non food area, which is a type of stall that people use less but is extremely necessary for the market, and it is linked to the food court section, which is heavily used, causing the food court to operate as a magnet, attracting people to pass through non food more frequently. The second section is the fresh market behind the market, which is a group of everyday users, and because this market is large, this type of traffic separation helps the market appear not too lengthy. Customers will walk less and with greater clarity in their selection.
The food court is the most populous function in front of the project and is always busy. This gives the entire project a dynamic appearance from the front. The food court's center has been transformed into a small garden to serve as a gathering space and to give a calm ambiance for individuals who come to dine and shop. To make it more apparent from the outside, the designer increased the height and color of the building in front of it. Steel materials of various lightweight sizes are chosen to minimize the load on the original structure while also allowing the building to appear more dimensional. The original roof is an antique that cannot be rebuilt. The designer decided to maintain it, repaint it, and cancel particular portions in order to convert it to a translucent roof that prevents heat from entering the building simply by picking the essential elements, such as the central garden and the major roadway, and so on.
All of these are improvements to make the market more modern and in keeping with today's lifestyles. Whether in terms of appearance, cleanliness, or neatness. But nevertheless, it offers easy access and is not as sophisticated as the previous market.
Design Team : Narucha Kuwattanapasiri , Phawas Athisiriariyakul
Interior Architect : -
Landscape Architect : -
Structural Engineer : -
System Engineer : -
Photographs : Soopakorn Srisakul




