For a better experience, we recommend you to orientate your device
For a better experience, we recommend you to orientate your device








































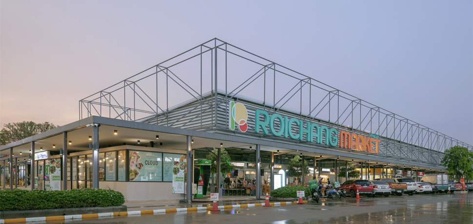
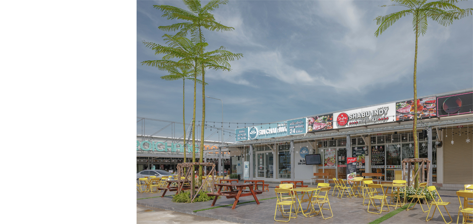
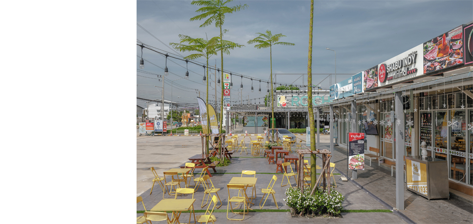
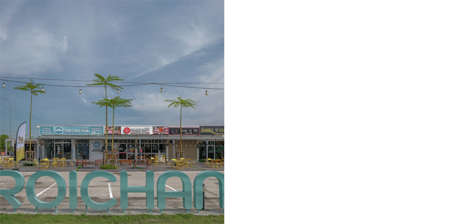
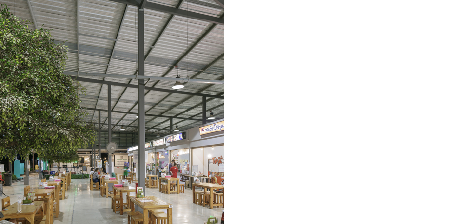
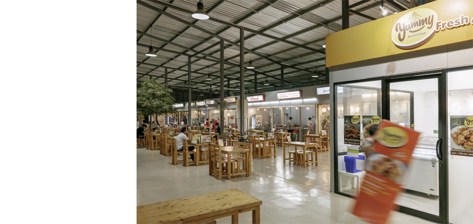
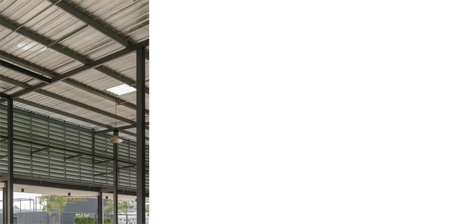
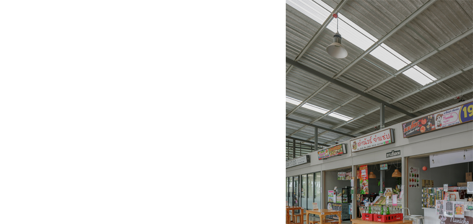
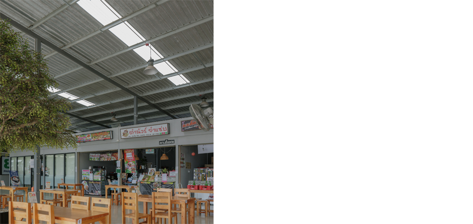
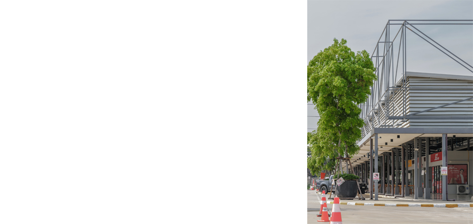
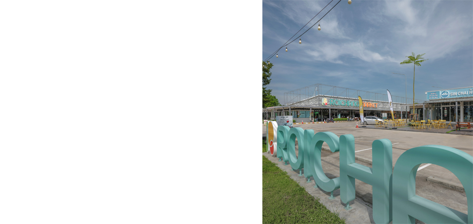
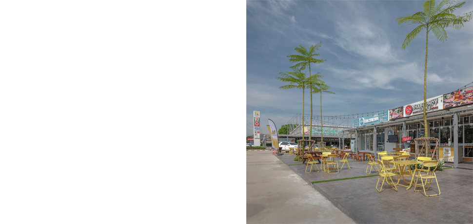
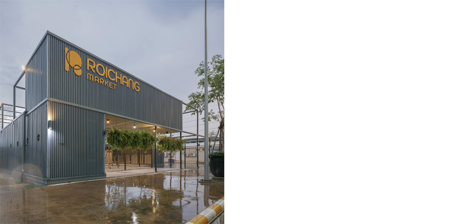
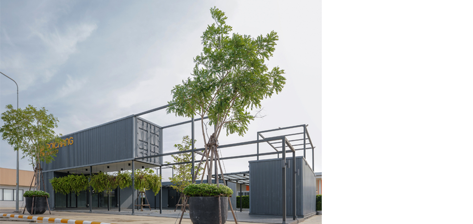
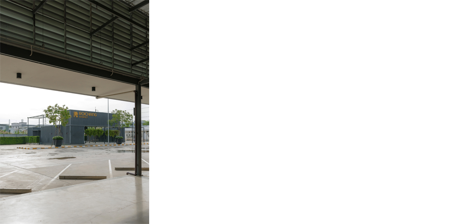
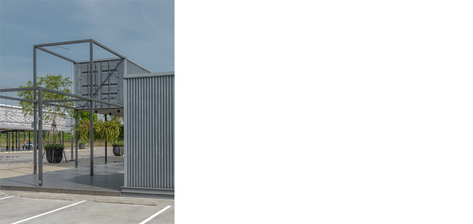
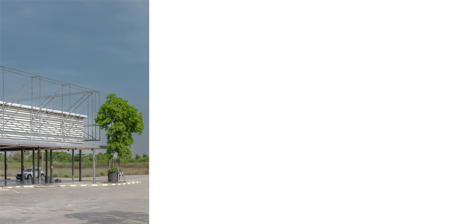
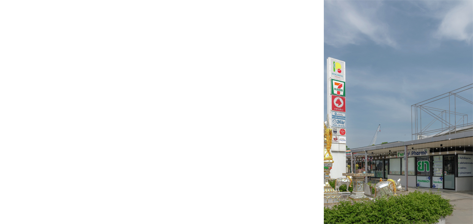
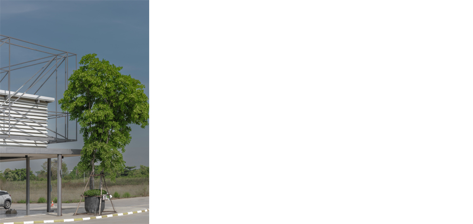
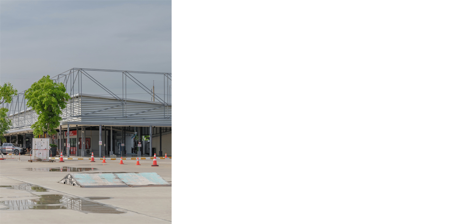
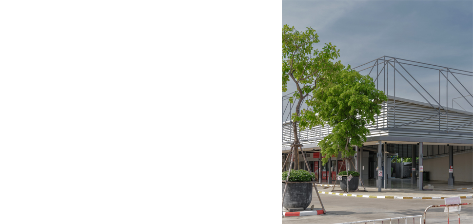
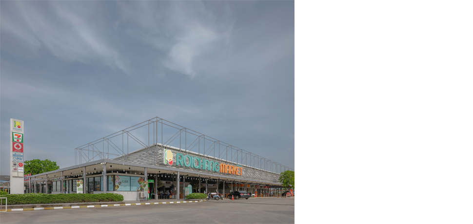
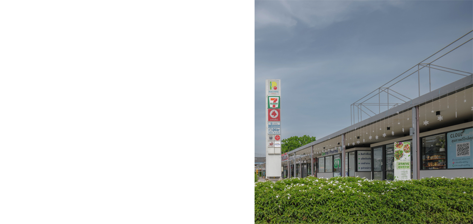
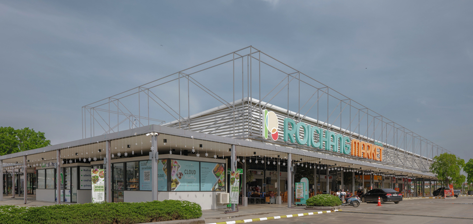
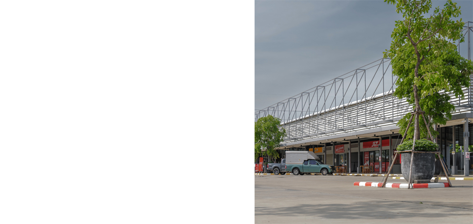
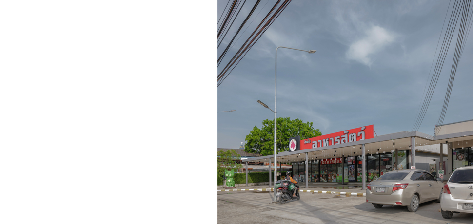
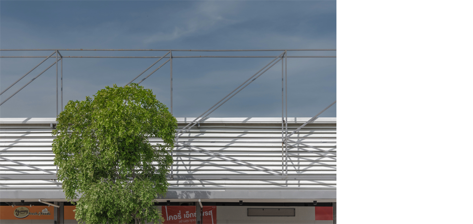
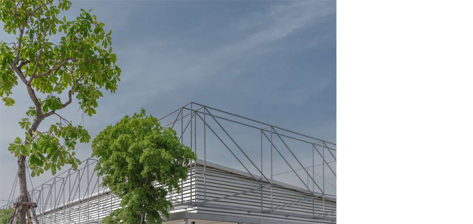
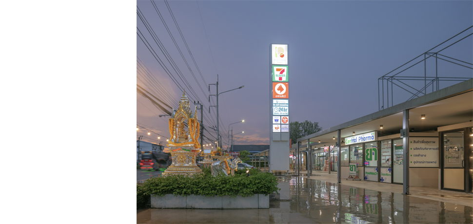
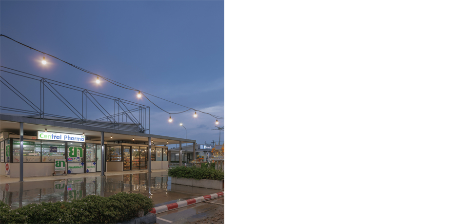
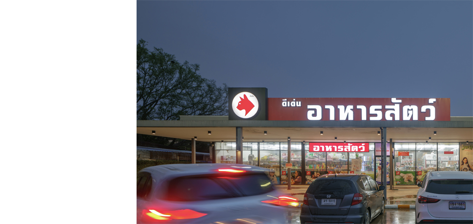
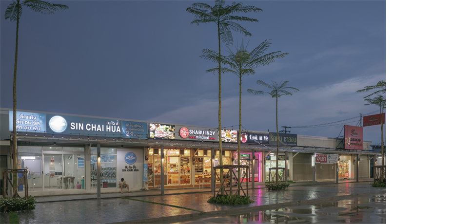
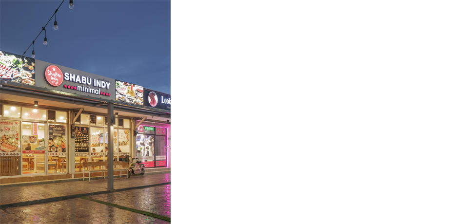
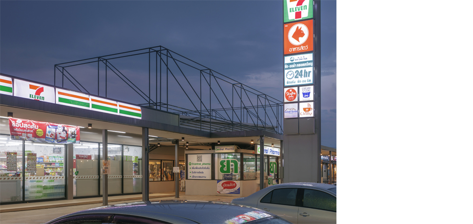
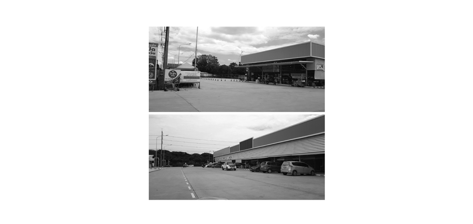
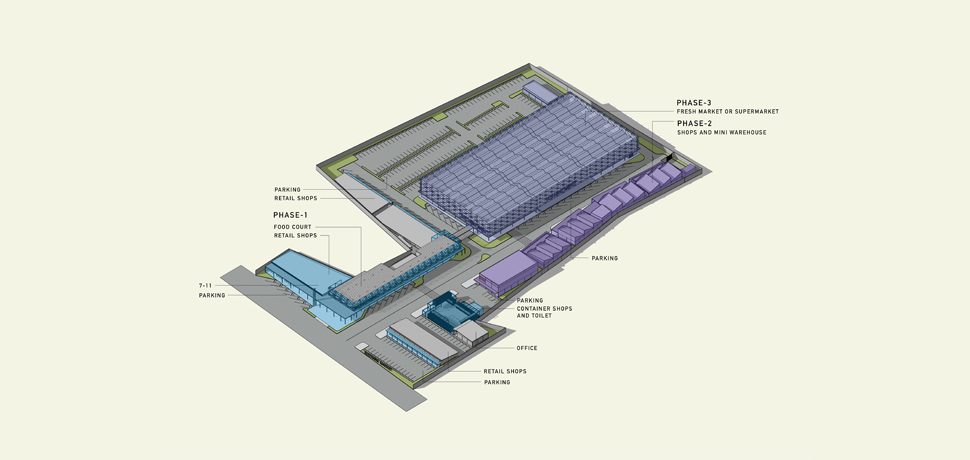
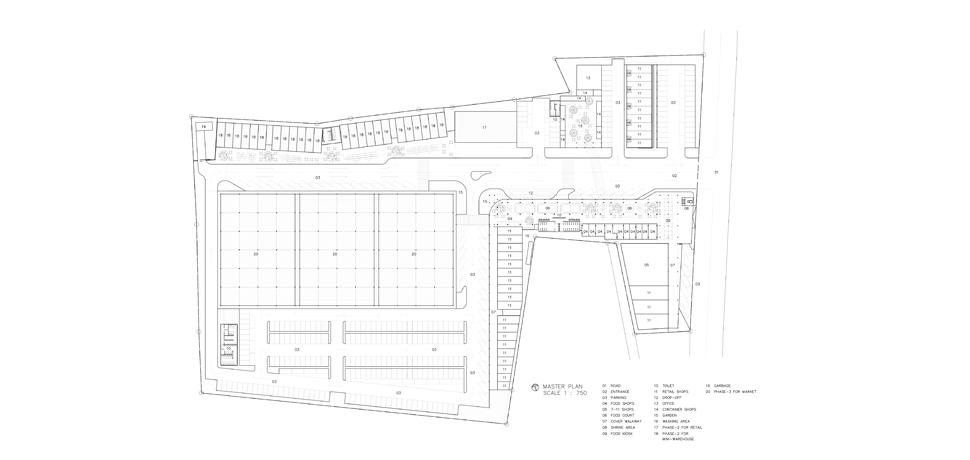
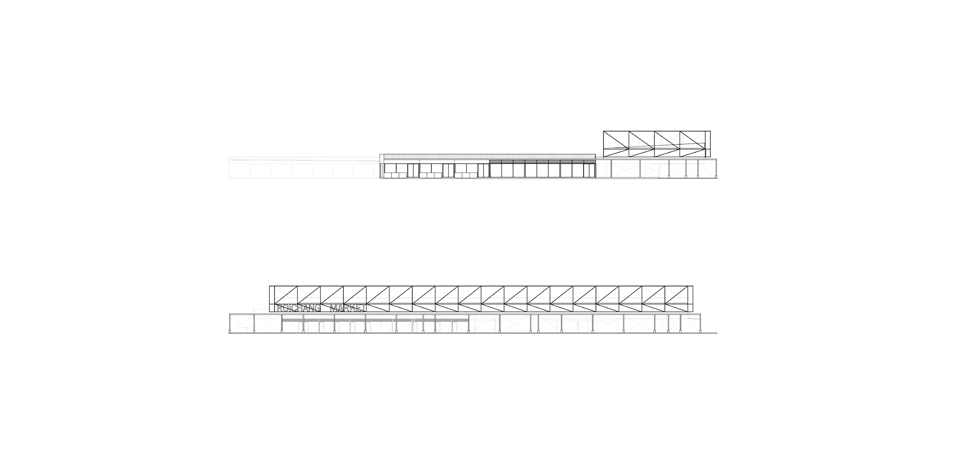
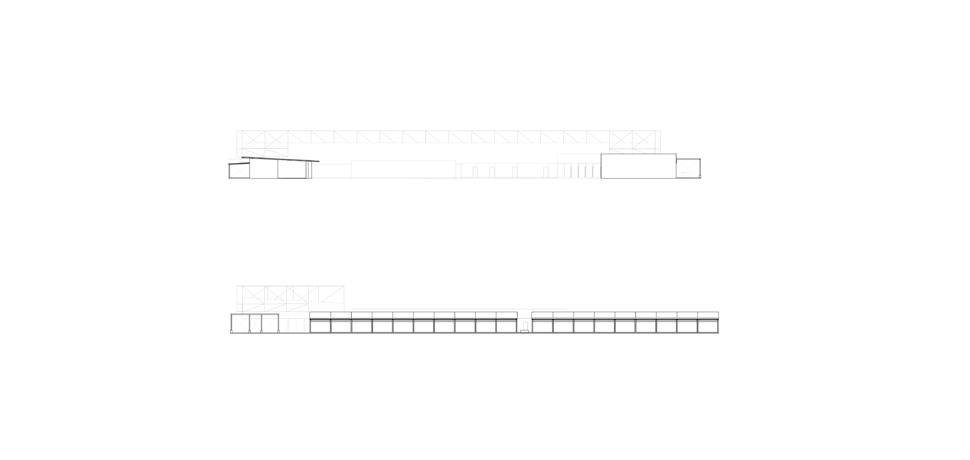
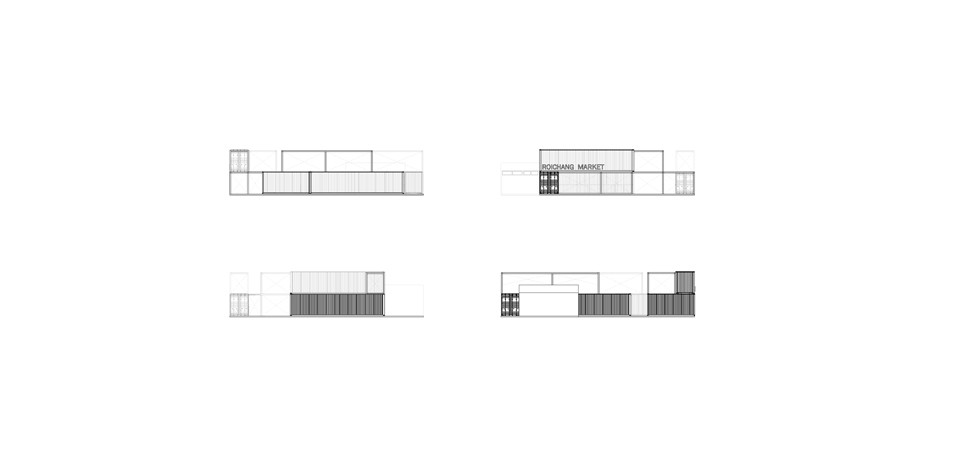
Roi Chang Market opened shortly before the outbreak of COVID 19, causing the project to be directly affected. The designer was invited to solve the problems, replanning and developing the entire project, dividing the construction phase to be in line with the project’s investment cost.
Phase 1 is a refurbishment of an operated building that was original designed as a fresh market. The designer has redesigned the interior layout to become a food court, divided into areas for shops placed along the back of the building and front part is a dining area. The exterior façade was redesigned by using airy steel frame to let the building seems to be taller and reduce the burden of additional weight. The overview of the building changed to be more modern and easier noticeable from the street. There is an additional building for commercial space along the road in front of the project that making this project look wider and larger. On the opposite of the Food court, there is a group of containers that have been prepared for restaurant or coffee shop with a middle garden view. As other sub-buildings that have had tenants, the designer added only the cover walkway to be in line with the main building and linked the same language.
There are 2 more phases coming later, Phase 2 is being prepared for shops and mini warehouses which will be placed on the main road of the project and Phase 3 will be the main building which could be a large fresh market or supermarket in the future.
Design Team : Narucha Kuwattanapasiri , Wisan Promsuntorn
Interior Architect : -
Landscape Architect : -
Structural Engineer : -
System Engineer : -
Photographs : Soopakorn Srisakul
















































































Roi Chang Market opened shortly before the outbreak of COVID 19, causing the project to be directly affected. The designer was invited to solve the problems, replanning and developing the entire project, dividing the construction phase to be in line with the project’s investment cost.
Phase 1 is a refurbishment of an operated building that was original designed as a fresh market. The designer has redesigned the interior layout to become a food court, divided into areas for shops placed along the back of the building and front part is a dining area. The exterior façade was redesigned by using airy steel frame to let the building seems to be taller and reduce the burden of additional weight. The overview of the building changed to be more modern and easier noticeable from the street. There is an additional building for commercial space along the road in front of the project that making this project look wider and larger. On the opposite of the Food court, there is a group of containers that have been prepared for restaurant or coffee shop with a middle garden view. As other sub-buildings that have had tenants, the designer added only the cover walkway to be in line with the main building and linked the same language.
There are 2 more phases coming later, Phase 2 is being prepared for shops and mini warehouses which will be placed on the main road of the project and Phase 3 will be the main building which could be a large fresh market or supermarket in the future.
Design Team : Narucha Kuwattanapasiri , Wisan Promsuntorn
Interior Architect : -
Landscape Architect : -
Structural Engineer : -
System Engineer : -
Photographs : Soopakorn Srisakul
















































































Roi Chang Market opened shortly before the outbreak of COVID 19, causing the project to be directly affected. The designer was invited to solve the problems, replanning and developing the entire project, dividing the construction phase to be in line with the project’s investment cost.
Phase 1 is a refurbishment of an operated building that was original designed as a fresh market. The designer has redesigned the interior layout to become a food court, divided into areas for shops placed along the back of the building and front part is a dining area. The exterior façade was redesigned by using airy steel frame to let the building seems to be taller and reduce the burden of additional weight. The overview of the building changed to be more modern and easier noticeable from the street. There is an additional building for commercial space along the road in front of the project that making this project look wider and larger. On the opposite of the Food court, there is a group of containers that have been prepared for restaurant or coffee shop with a middle garden view. As other sub-buildings that have had tenants, the designer added only the cover walkway to be in line with the main building and linked the same language.
There are 2 more phases coming later, Phase 2 is being prepared for shops and mini warehouses which will be placed on the main road of the project and Phase 3 will be the main building which could be a large fresh market or supermarket in the future.
Design Team : Narucha Kuwattanapasiri , Wisan Promsuntorn
Interior Architect : -
Landscape Architect : -
Structural Engineer : -
System Engineer : -
Photographs : Soopakorn Srisakul
Roi Chang Market opened shortly before the outbreak of COVID 19, causing the project to be directly affected. The designer was invited to solve the problems, replanning and developing the entire project, dividing the construction phase to be in line with the project’s investment cost.
Phase 1 is a refurbishment of an operated building that was original designed as a fresh market. The designer has redesigned the interior layout to become a food court, divided into areas for shops placed along the back of the building and front part is a dining area. The exterior façade was redesigned by using airy steel frame to let the building seems to be taller and reduce the burden of additional weight. The overview of the building changed to be more modern and easier noticeable from the street. There is an additional building for commercial space along the road in front of the project that making this project look wider and larger. On the opposite of the Food court, there is a group of containers that have been prepared for restaurant or coffee shop with a middle garden view. As other sub-buildings that have had tenants, the designer added only the cover walkway to be in line with the main building and linked the same language.
There are 2 more phases coming later, Phase 2 is being prepared for shops and mini warehouses which will be placed on the main road of the project and Phase 3 will be the main building which could be a large fresh market or supermarket in the future.
Design Team : Narucha Kuwattanapasiri , Wisan Promsuntorn
Interior Architect : -
Landscape Architect : -
Structural Engineer : -
System Engineer : -
Photographs : Soopakorn Srisakul




