For a better experience, we recommend you to orientate your device
For a better experience, we recommend you to orientate your device


































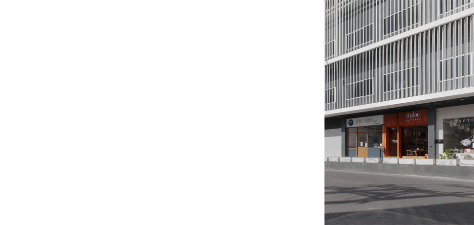
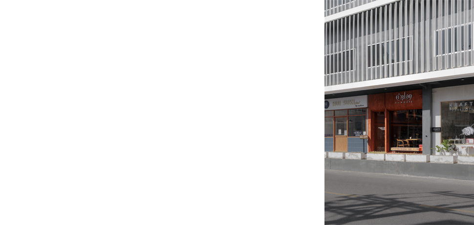
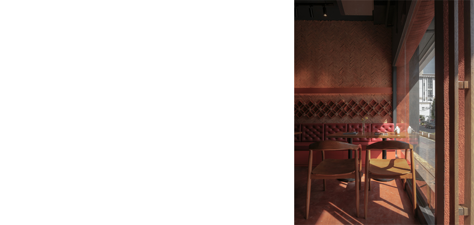
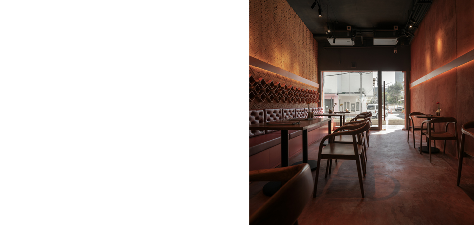
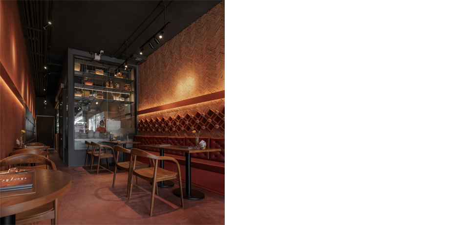
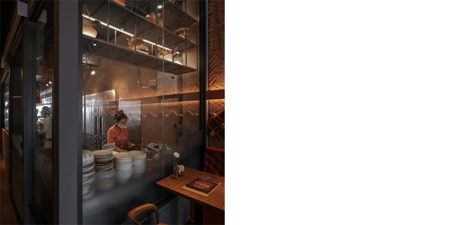
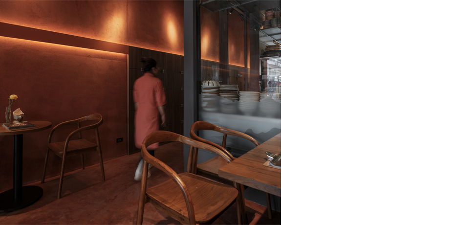
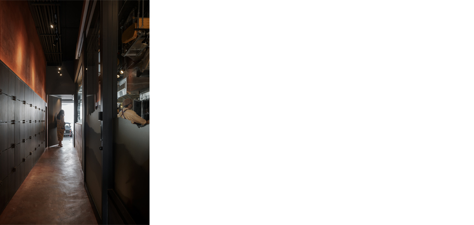
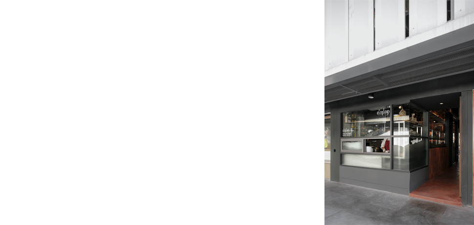
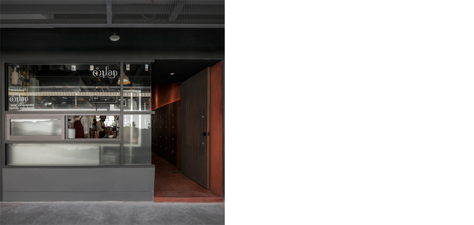
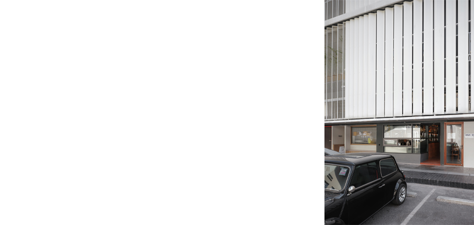
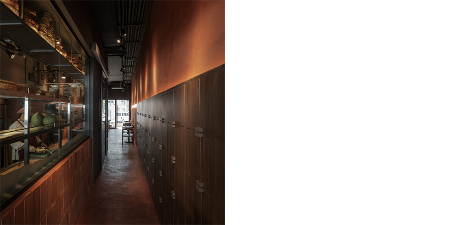
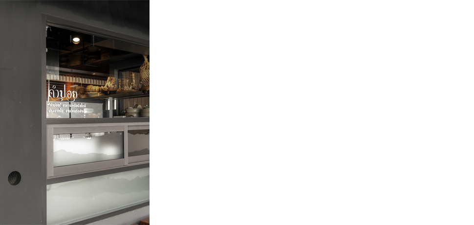
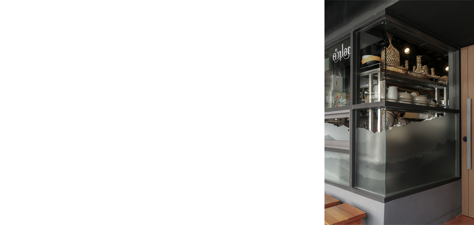
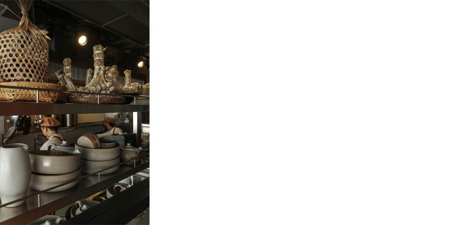
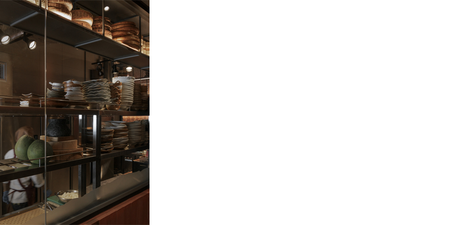
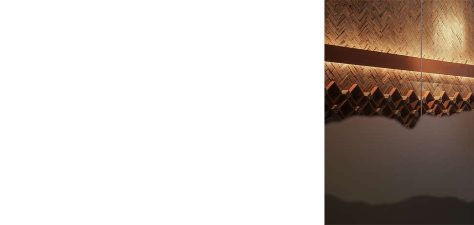
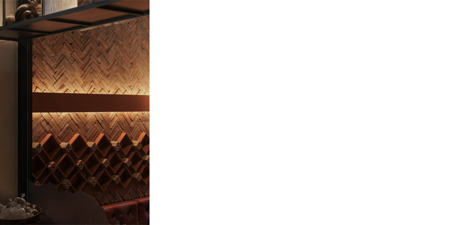
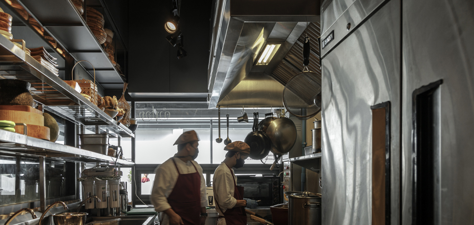
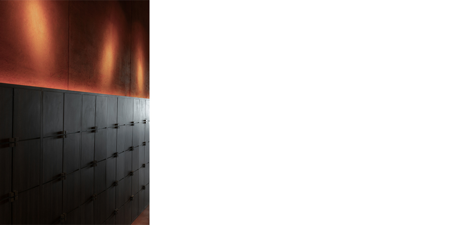
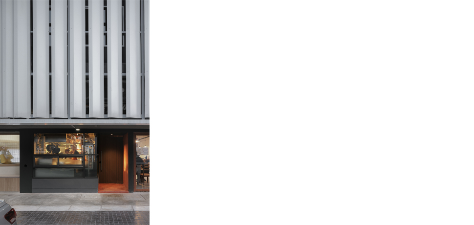
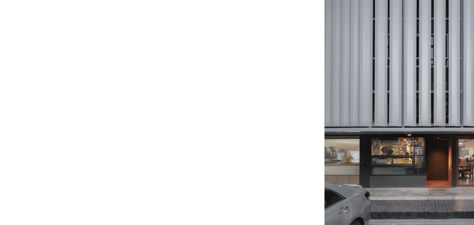
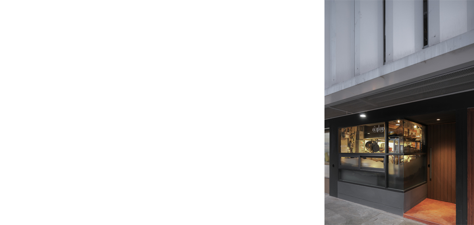
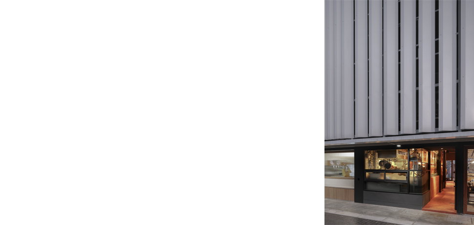
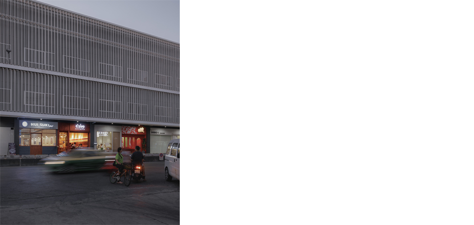
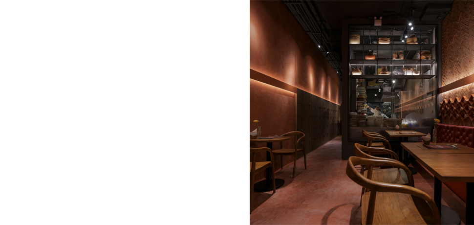
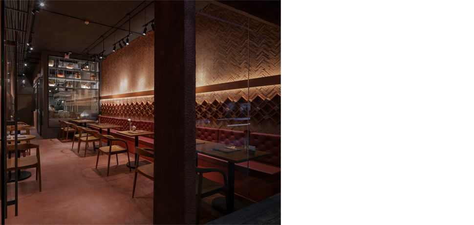
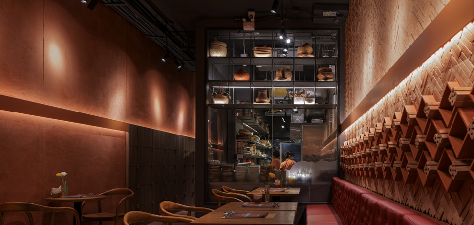
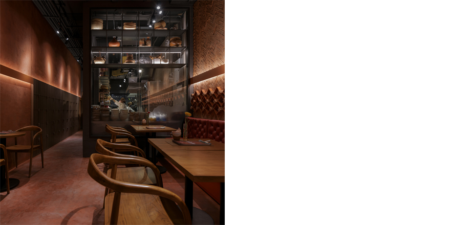
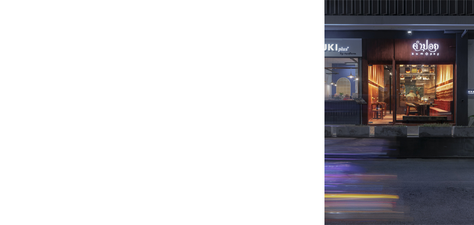
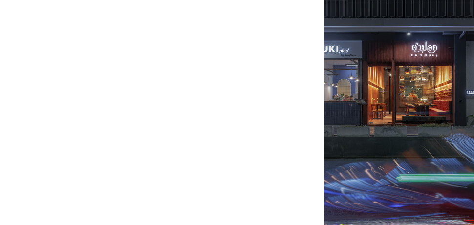
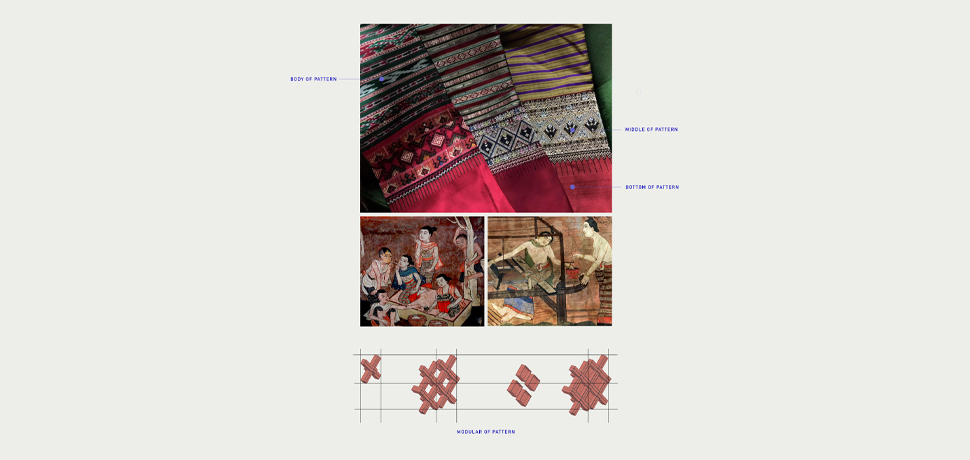
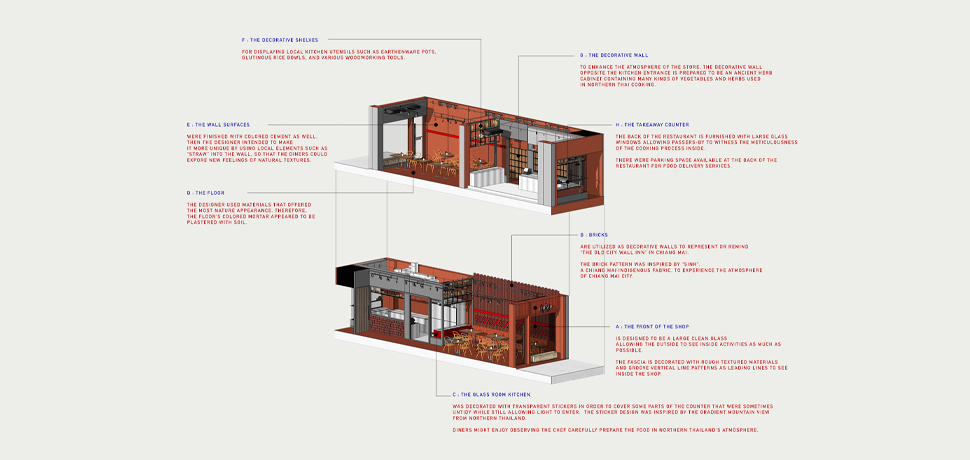
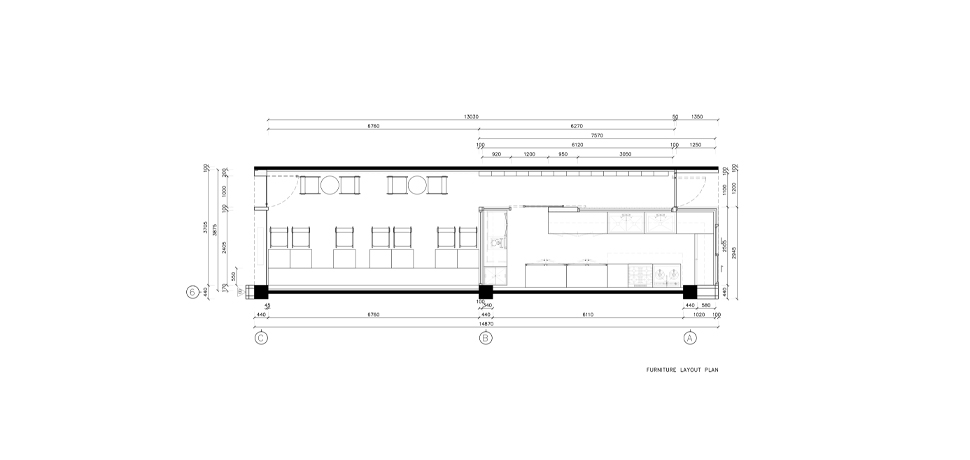
Kumpoy is the name of restaurant that the owner established and brought in to meet with the designer before beginning work, and it is also the owner’s nickname. The owner grew up with a stove in the kitchen most of the time as a child, so she has learned a cookbook from her family, making her love to cook, especially spicy food, love the selection of raw materials, trying new flavors and become passionate about cook. When comparing the tastes of conventional northern meals, it will be like comparing a Chiang Mai girl who appears sweet, soft, and nice. The meal at Kumpoy is different, is a sour and spicy northern girl.
The interior design reflected the owner’s personality and using tastes. The designer picked the side that faces the public road outside to be the front of the business, ornamented with huge clear glass and emphasizing the leading line to open the view into the store. The kitchen is in the back of the store, close to be internal road, within the Block 28 project, and it employs huge clear glass to see the meticulousness of cooking and to prepare an additional food delivery channel for future delivery. The materials used to decorate and create the ambiance of the store, the designer wishes to incorporate as much of the owner’s identity as possible, whether it is a Chiang Mai native or the meticulous selection of natural products or powerful taste of cuisine. In contrast to conventional northern divisions. The designer picked “Bricks” to embellish the walls in the style of Chiang Mai’s old city wall. Visitors will have a unique experience as the bricks are rearranged into a fresh arrangement inspired by “Sinh”, a distinctive fabric of the local area.
The designer wants to bring red local soil to plaster to highlight natural materials and with bright colors to encourage design concepts on the floor and walls, but due to the durability of the material, it much be converted to a more durable material, such as red colored plaster. The plaster on the wall desires details that differ from the plaster on the floor. When plastering the designer combines “Straw” to allow diners to perceive the nuances of natural materials.
The kitchen is designed in a small area, and Northern food contains a lot of ingredients that must be cooked, making the kitchen appear tight. The kitchen wall is meant to be encircled by glass to decrease awkwardness for the chef while also allowing customers to witness the process and attention to cooking. A showcase of kitchen utensils that can be utilized in cooking is located above the kitchen. During cooking the kitchen counter is the most prone to become a mess, The designer provided a sticker to cover up some of the eyes. The pattern of the stickers is inspired by the intricate patterns of the northern mountain of Thailand, allowing guests to feel as much of the ambience and flavor that comes with the owner’s cooking aim as possible.
Design Team : Narucha Kuwattanapasiri , Kunatip Thonglueang , Warakorn Charoenrat , Nada Mondee
Interior Architect : Narucha Kuwattanapasiri , Kunatip Thonglueang , Warakorn Charoenrat , Nada Mondee
Lighting Architect : Lundi Light Design Co.,Ltd.
Landscape Architect : -
Structural Engineer : -
System Engineer : Sutida Sirimungkla, Tanakorn Eaksongkiat, Rawiwan Tiwawong
Photograph : Soopakorn Srisakul




































































Kumpoy is the name of restaurant that the owner established and brought in to meet with the designer before beginning work, and it is also the owner’s nickname. The owner grew up with a stove in the kitchen most of the time as a child, so she has learned a cookbook from her family, making her love to cook, especially spicy food, love the selection of raw materials, trying new flavors and become passionate about cook. When comparing the tastes of conventional northern meals, it will be like comparing a Chiang Mai girl who appears sweet, soft, and nice. The meal at Kumpoy is different, is a sour and spicy northern girl.
The interior design reflected the owner’s personality and using tastes. The designer picked the side that faces the public road outside to be the front of the business, ornamented with huge clear glass and emphasizing the leading line to open the view into the store. The kitchen is in the back of the store, close to be internal road, within the Block 28 project, and it employs huge clear glass to see the meticulousness of cooking and to prepare an additional food delivery channel for future delivery. The materials used to decorate and create the ambiance of the store, the designer wishes to incorporate as much of the owner’s identity as possible, whether it is a Chiang Mai native or the meticulous selection of natural products or powerful taste of cuisine. In contrast to conventional northern divisions. The designer picked “Bricks” to embellish the walls in the style of Chiang Mai’s old city wall. Visitors will have a unique experience as the bricks are rearranged into a fresh arrangement inspired by “Sinh”, a distinctive fabric of the local area.
The designer wants to bring red local soil to plaster to highlight natural materials and with bright colors to encourage design concepts on the floor and walls, but due to the durability of the material, it much be converted to a more durable material, such as red colored plaster. The plaster on the wall desires details that differ from the plaster on the floor. When plastering the designer combines “Straw” to allow diners to perceive the nuances of natural materials.
The kitchen is designed in a small area, and Northern food contains a lot of ingredients that must be cooked, making the kitchen appear tight. The kitchen wall is meant to be encircled by glass to decrease awkwardness for the chef while also allowing customers to witness the process and attention to cooking. A showcase of kitchen utensils that can be utilized in cooking is located above the kitchen. During cooking the kitchen counter is the most prone to become a mess, The designer provided a sticker to cover up some of the eyes. The pattern of the stickers is inspired by the intricate patterns of the northern mountain of Thailand, allowing guests to feel as much of the ambience and flavor that comes with the owner’s cooking aim as possible.
Design Team : Narucha Kuwattanapasiri , Kunatip Thonglueang , Warakorn Charoenrat , Nada Mondee
Interior Architect : Narucha Kuwattanapasiri , Kunatip Thonglueang , Warakorn Charoenrat , Nada Mondee
Lighting Architect : Lundi Light Design Co.,Ltd.
Landscape Architect : -
Structural Engineer : -
System Engineer : Sutida Sirimungkla, Tanakorn Eaksongkiat, Rawiwan Tiwawong
Photograph : Soopakorn Srisakul




































































Kumpoy is the name of restaurant that the owner established and brought in to meet with the designer before beginning work, and it is also the owner’s nickname. The owner grew up with a stove in the kitchen most of the time as a child, so she has learned a cookbook from her family, making her love to cook, especially spicy food, love the selection of raw materials, trying new flavors and become passionate about cook. When comparing the tastes of conventional northern meals, it will be like comparing a Chiang Mai girl who appears sweet, soft, and nice. The meal at Kumpoy is different, is a sour and spicy northern girl.
The interior design reflected the owner’s personality and using tastes. The designer picked the side that faces the public road outside to be the front of the business, ornamented with huge clear glass and emphasizing the leading line to open the view into the store. The kitchen is in the back of the store, close to be internal road, within the Block 28 project, and it employs huge clear glass to see the meticulousness of cooking and to prepare an additional food delivery channel for future delivery. The materials used to decorate and create the ambiance of the store, the designer wishes to incorporate as much of the owner’s identity as possible, whether it is a Chiang Mai native or the meticulous selection of natural products or powerful taste of cuisine. In contrast to conventional northern divisions. The designer picked “Bricks” to embellish the walls in the style of Chiang Mai’s old city wall. Visitors will have a unique experience as the bricks are rearranged into a fresh arrangement inspired by “Sinh”, a distinctive fabric of the local area.
The designer wants to bring red local soil to plaster to highlight natural materials and with bright colors to encourage design concepts on the floor and walls, but due to the durability of the material, it much be converted to a more durable material, such as red colored plaster. The plaster on the wall desires details that differ from the plaster on the floor. When plastering the designer combines “Straw” to allow diners to perceive the nuances of natural materials.
The kitchen is designed in a small area, and Northern food contains a lot of ingredients that must be cooked, making the kitchen appear tight. The kitchen wall is meant to be encircled by glass to decrease awkwardness for the chef while also allowing customers to witness the process and attention to cooking. A showcase of kitchen utensils that can be utilized in cooking is located above the kitchen. During cooking the kitchen counter is the most prone to become a mess, The designer provided a sticker to cover up some of the eyes. The pattern of the stickers is inspired by the intricate patterns of the northern mountain of Thailand, allowing guests to feel as much of the ambience and flavor that comes with the owner’s cooking aim as possible.
Design Team : Narucha Kuwattanapasiri , Kunatip Thonglueang , Warakorn Charoenrat , Nada Mondee
Interior Architect : Narucha Kuwattanapasiri , Kunatip Thonglueang , Warakorn Charoenrat , Nada Mondee
Lighting Architect : Lundi Light Design Co.,Ltd.
Landscape Architect : -
Structural Engineer : -
System Engineer : Sutida Sirimungkla, Tanakorn Eaksongkiat, Rawiwan Tiwawong
Photograph : Soopakorn Srisakul
Kumpoy is the name of restaurant that the owner established and brought in to meet with the designer before beginning work, and it is also the owner’s nickname. The owner grew up with a stove in the kitchen most of the time as a child, so she has learned a cookbook from her family, making her love to cook, especially spicy food, love the selection of raw materials, trying new flavors and become passionate about cook. When comparing the tastes of conventional northern meals, it will be like comparing a Chiang Mai girl who appears sweet, soft, and nice. The meal at Kumpoy is different, is a sour and spicy northern girl.
The interior design reflected the owner’s personality and using tastes. The designer picked the side that faces the public road outside to be the front of the business, ornamented with huge clear glass and emphasizing the leading line to open the view into the store. The kitchen is in the back of the store, close to be internal road, within the Block 28 project, and it employs huge clear glass to see the meticulousness of cooking and to prepare an additional food delivery channel for future delivery. The materials used to decorate and create the ambiance of the store, the designer wishes to incorporate as much of the owner’s identity as possible, whether it is a Chiang Mai native or the meticulous selection of natural products or powerful taste of cuisine. In contrast to conventional northern divisions. The designer picked “Bricks” to embellish the walls in the style of Chiang Mai’s old city wall. Visitors will have a unique experience as the bricks are rearranged into a fresh arrangement inspired by “Sinh”, a distinctive fabric of the local area.
The designer wants to bring red local soil to plaster to highlight natural materials and with bright colors to encourage design concepts on the floor and walls, but due to the durability of the material, it much be converted to a more durable material, such as red colored plaster. The plaster on the wall desires details that differ from the plaster on the floor. When plastering the designer combines “Straw” to allow diners to perceive the nuances of natural materials.
The kitchen is designed in a small area, and Northern food contains a lot of ingredients that must be cooked, making the kitchen appear tight. The kitchen wall is meant to be encircled by glass to decrease awkwardness for the chef while also allowing customers to witness the process and attention to cooking. A showcase of kitchen utensils that can be utilized in cooking is located above the kitchen. During cooking the kitchen counter is the most prone to become a mess, The designer provided a sticker to cover up some of the eyes. The pattern of the stickers is inspired by the intricate patterns of the northern mountain of Thailand, allowing guests to feel as much of the ambience and flavor that comes with the owner’s cooking aim as possible.
Design Team : Narucha Kuwattanapasiri , Kunatip Thonglueang , Warakorn Charoenrat , Nada Mondee
Interior Architect : Narucha Kuwattanapasiri , Kunatip Thonglueang , Warakorn Charoenrat , Nada Mondee
Lighting Architect : Lundi Light Design Co.,Ltd.
Landscape Architect : -
Structural Engineer : -
System Engineer : Sutida Sirimungkla, Tanakorn Eaksongkiat, Rawiwan Tiwawong
Photograph : Soopakorn Srisakul




