For a better experience, we recommend you to orientate your device
For a better experience, we recommend you to orientate your device
















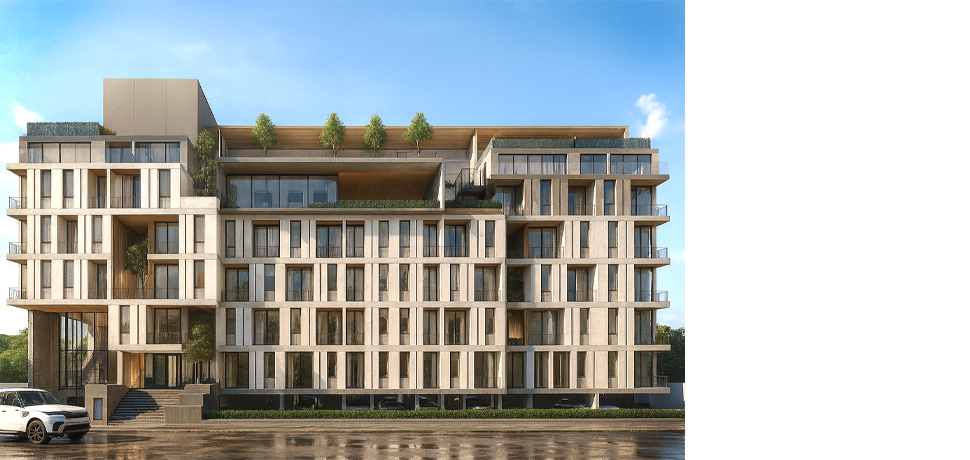
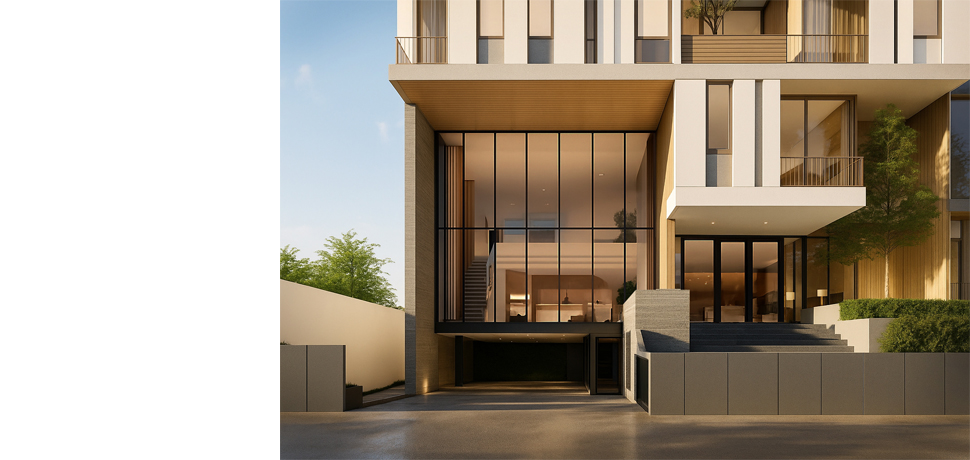
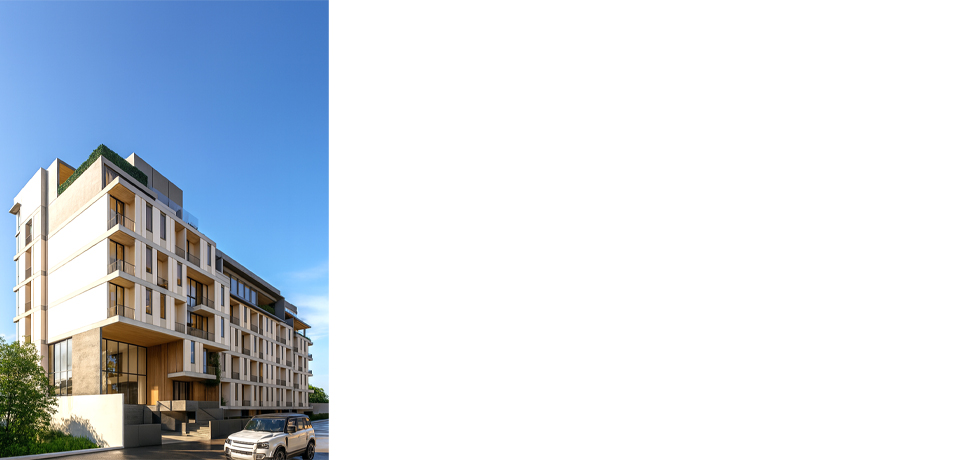
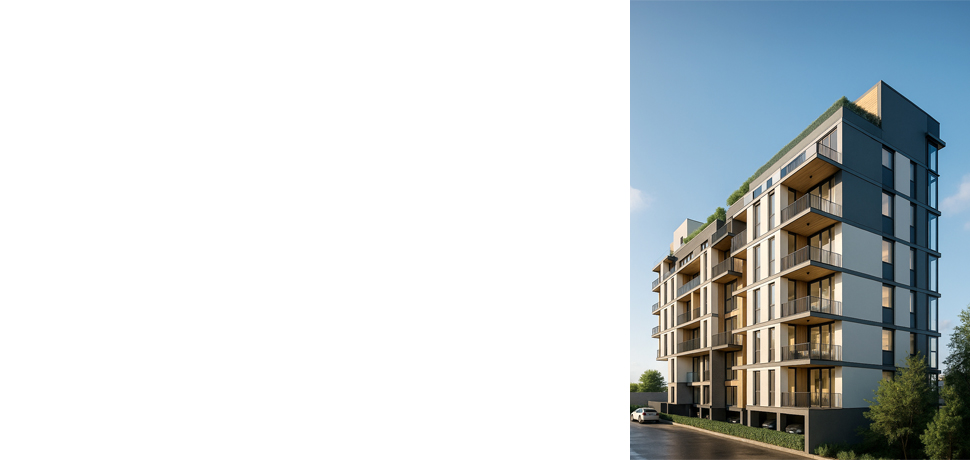
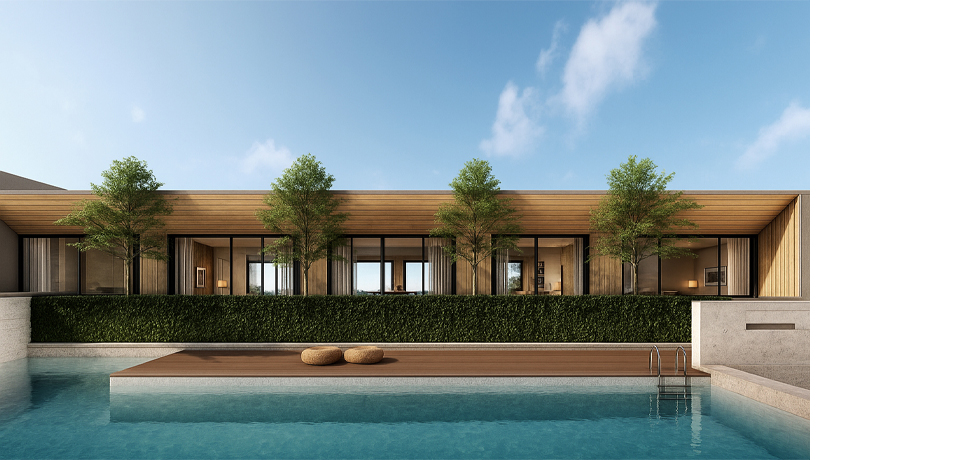
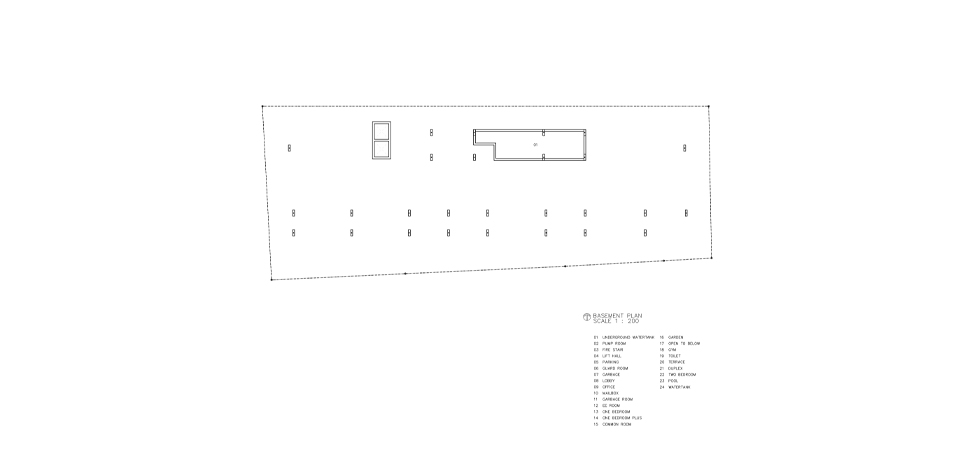
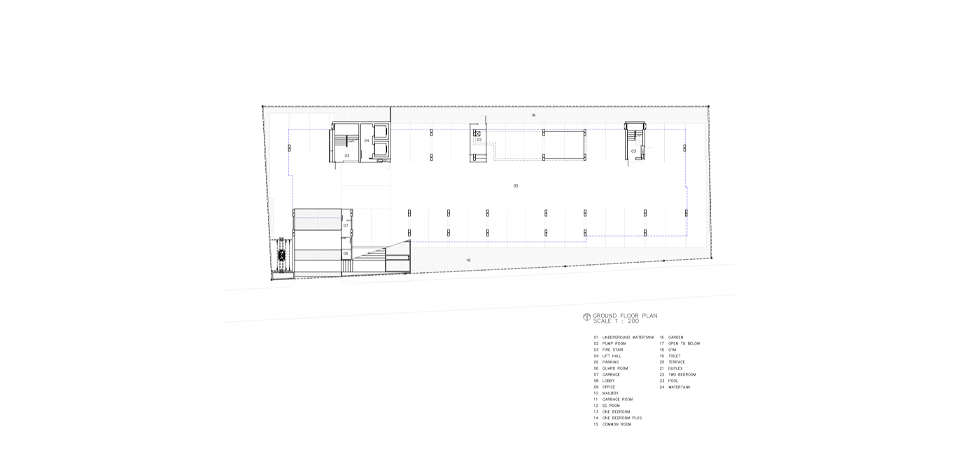
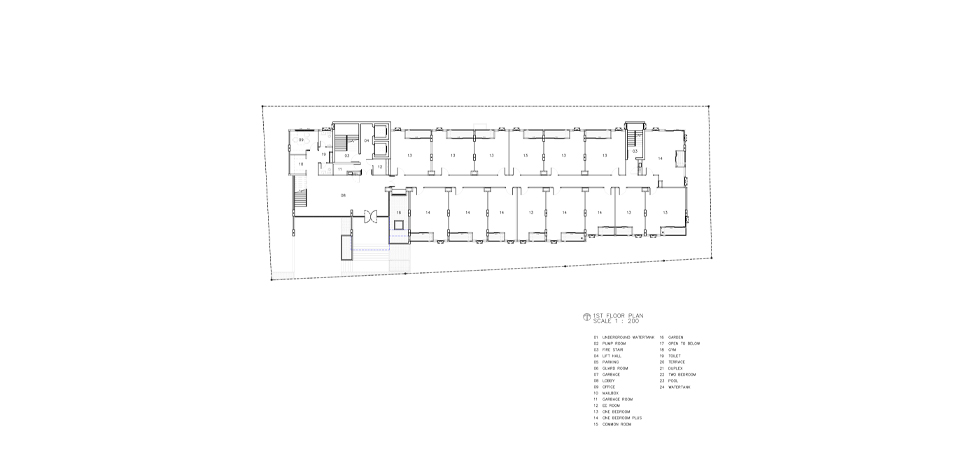
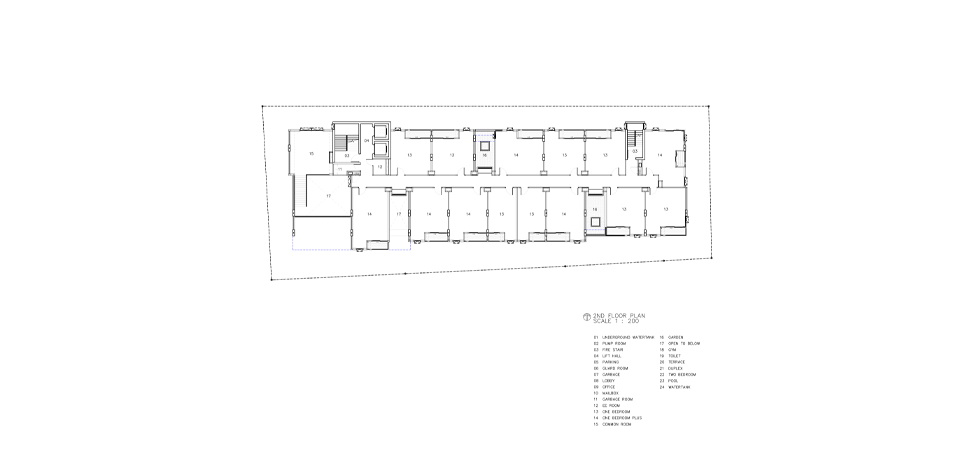
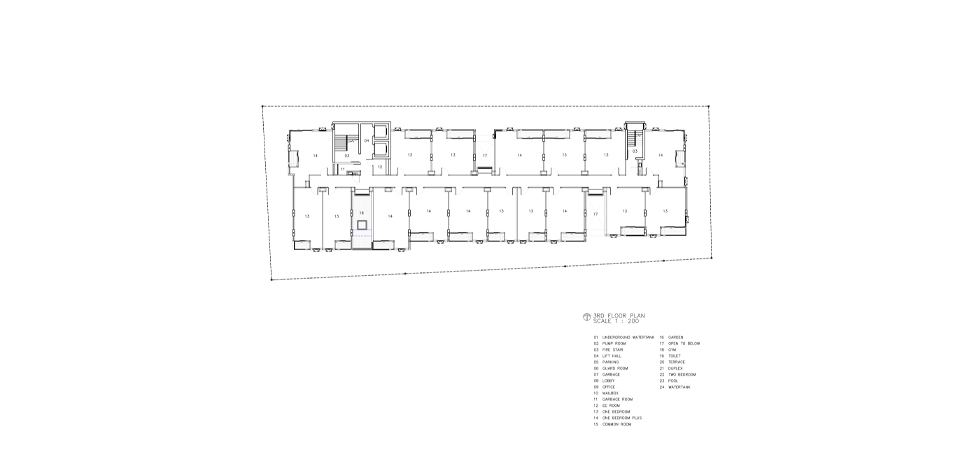
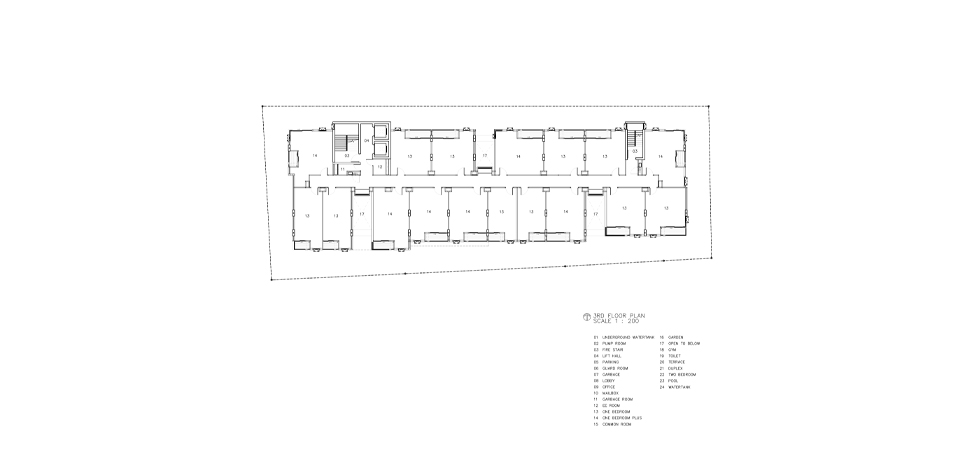
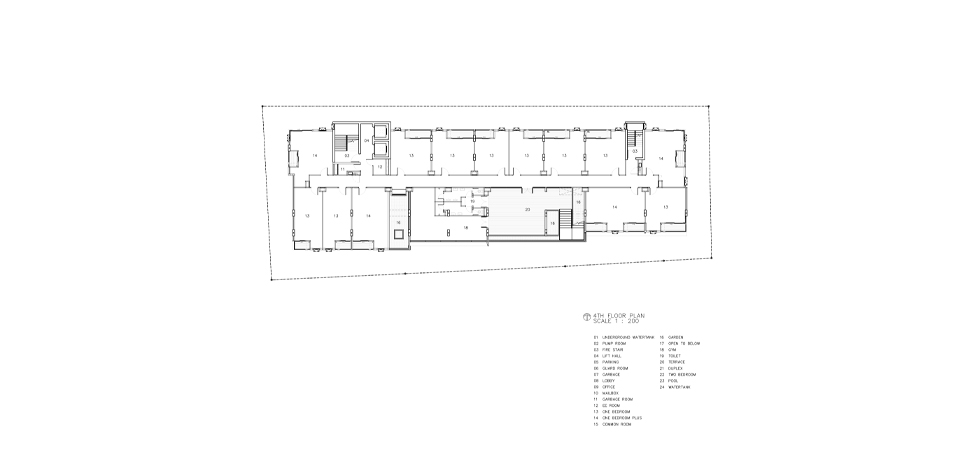
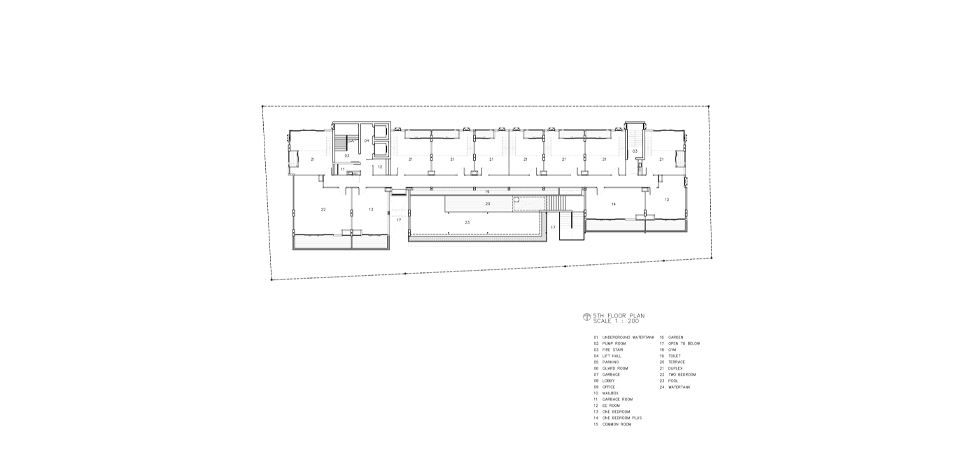
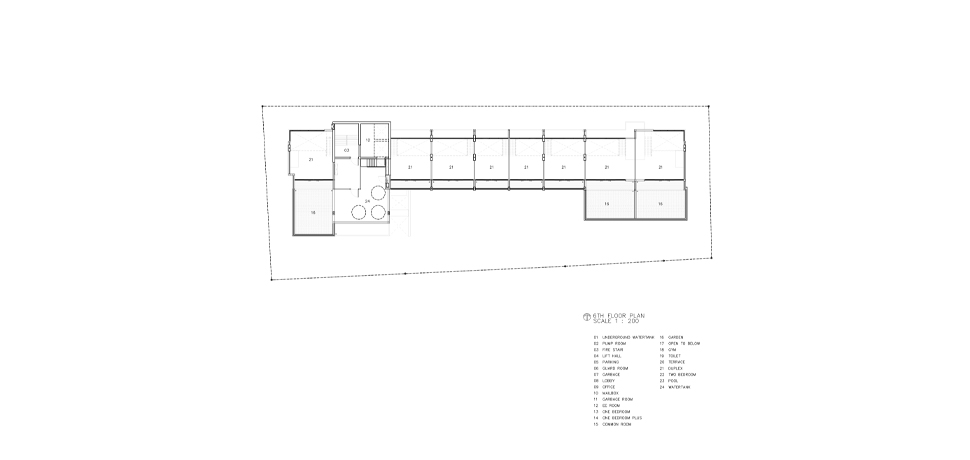
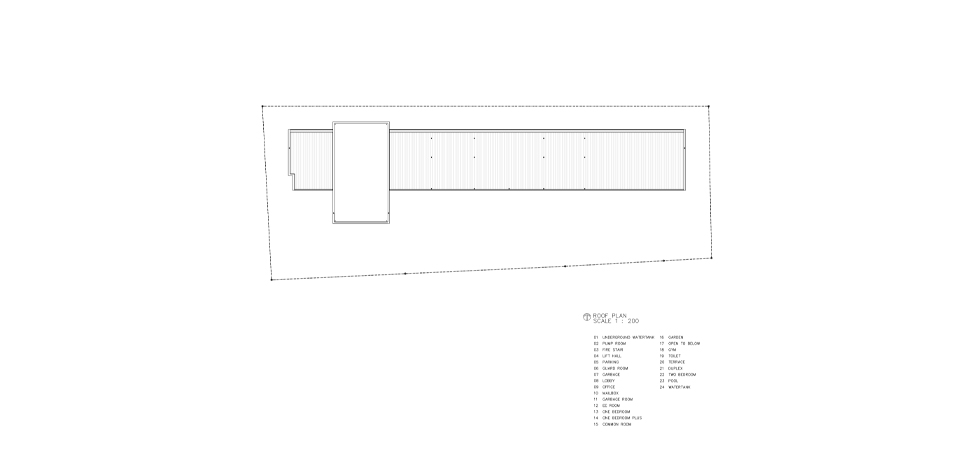
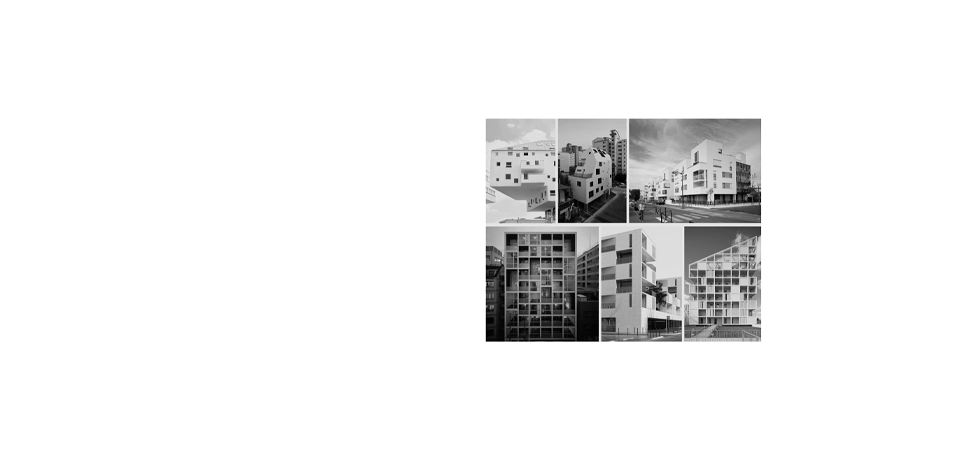
“Samphas” is a modern-style condominium that embraces the idea of refined living through a design that seamlessly weaves nature into the architectural fabric.
Whether it be light, wind, materiality, or spatial experience, every element is carefully crafted to allow residents to truly feel the essence of “home”
—even within the context of vertical urban living.
The building is conceived under the concept of “Touching Nature.” Each corridor is designed to welcome natural light throughout the day, while openings and
passive ventilation systems are thoughtfully placed to reduce energy consumption and create a naturally comfortable environment.
Green spaces are rhythmically dispersed across different levels of the building—pocket gardens, vertical greenery, and inner courtyards—fostering a sense of
calm and vitality.
Natural materials, especially wood, are applied with great care in areas where residents can physically interact with them—such as flooring, handrails,
and frames—offering warmth and softness. These tactile qualities are enhanced by a restrained color palette and textures that reflect simplicity,
yet reveal depth and craftsmanship in the details.
A wide variety of unit types are offered, from open-plan studios to two-bedroom residences with semi-public shared spaces.
Each unit is uniquely planned, avoiding repetitive layouts, and this diversity is expressed on the building’s façade through the rhythm of windows,
balconies, and material articulation. The result is a dynamic exterior composition that breaks away from the conventional uniformity found in
typical condominiums.
The shared amenities are located on the rooftop, intimately connected with the sky. The fitness center and swimming pool open onto panoramic skyline views,
transforming daily routines into moments of serenity and reflection—experiences that extend beyond mere function.
“Samphas” is not just a place to live. It is a design that deeply understands living as a felt experience—physical, emotional, and spiritual.
Every detail is an intentional gesture toward a life lived with awareness and care.
Architects: Narucha Kuwattanapasiri, Kunatip Thonglueang
Interior Architect: Tidtang Studio Co., Ltd.
Landscape Architect: Na Laan Studio Co., Ltd.
Structural Engineer: Kor-It Design and Construction Co., Ltd.
System Engineer: C2K Engineering Consultant Co., Ltd.
Location: Ratchadaphisek, Chankasem, Chatuchak, Bangkok, Thailand
Client: Asai Development Co., Ltd.
Area: 2,900 sq.m. (Unbuilt Project)
































“Samphas” is a modern-style condominium that embraces the idea of refined living through a design that seamlessly weaves nature into the architectural fabric.
Whether it be light, wind, materiality, or spatial experience, every element is carefully crafted to allow residents to truly feel the essence of “home”
—even within the context of vertical urban living.
The building is conceived under the concept of “Touching Nature.” Each corridor is designed to welcome natural light throughout the day, while openings and
passive ventilation systems are thoughtfully placed to reduce energy consumption and create a naturally comfortable environment.
Green spaces are rhythmically dispersed across different levels of the building—pocket gardens, vertical greenery, and inner courtyards—fostering a sense of
calm and vitality.
Natural materials, especially wood, are applied with great care in areas where residents can physically interact with them—such as flooring, handrails,
and frames—offering warmth and softness. These tactile qualities are enhanced by a restrained color palette and textures that reflect simplicity,
yet reveal depth and craftsmanship in the details.
A wide variety of unit types are offered, from open-plan studios to two-bedroom residences with semi-public shared spaces.
Each unit is uniquely planned, avoiding repetitive layouts, and this diversity is expressed on the building’s façade through the rhythm of windows,
balconies, and material articulation. The result is a dynamic exterior composition that breaks away from the conventional uniformity found in
typical condominiums.
The shared amenities are located on the rooftop, intimately connected with the sky. The fitness center and swimming pool open onto panoramic skyline views,
transforming daily routines into moments of serenity and reflection—experiences that extend beyond mere function.
“Samphas” is not just a place to live. It is a design that deeply understands living as a felt experience—physical, emotional, and spiritual.
Every detail is an intentional gesture toward a life lived with awareness and care.
Architects: Narucha Kuwattanapasiri, Kunatip Thonglueang
Interior Architect: Tidtang Studio Co., Ltd.
Landscape Architect: Na Laan Studio Co., Ltd.
Structural Engineer: Kor-It Design and Construction Co., Ltd.
System Engineer: C2K Engineering Consultant Co., Ltd.
Location: Ratchadaphisek, Chankasem, Chatuchak, Bangkok, Thailand
Client: Asai Development Co., Ltd.
Area: 2,900 sq.m. (Unbuilt Project)
































“Samphas” is a modern-style condominium that embraces the idea of refined living through a design that seamlessly weaves nature into the architectural fabric.
Whether it be light, wind, materiality, or spatial experience, every element is carefully crafted to allow residents to truly feel the essence of “home”
—even within the context of vertical urban living.
The building is conceived under the concept of “Touching Nature.” Each corridor is designed to welcome natural light throughout the day, while openings and
passive ventilation systems are thoughtfully placed to reduce energy consumption and create a naturally comfortable environment.
Green spaces are rhythmically dispersed across different levels of the building—pocket gardens, vertical greenery, and inner courtyards—fostering a sense of
calm and vitality.
Natural materials, especially wood, are applied with great care in areas where residents can physically interact with them—such as flooring, handrails,
and frames—offering warmth and softness. These tactile qualities are enhanced by a restrained color palette and textures that reflect simplicity,
yet reveal depth and craftsmanship in the details.
A wide variety of unit types are offered, from open-plan studios to two-bedroom residences with semi-public shared spaces.
Each unit is uniquely planned, avoiding repetitive layouts, and this diversity is expressed on the building’s façade through the rhythm of windows,
balconies, and material articulation. The result is a dynamic exterior composition that breaks away from the conventional uniformity found in
typical condominiums.
The shared amenities are located on the rooftop, intimately connected with the sky. The fitness center and swimming pool open onto panoramic skyline views,
transforming daily routines into moments of serenity and reflection—experiences that extend beyond mere function.
“Samphas” is not just a place to live. It is a design that deeply understands living as a felt experience—physical, emotional, and spiritual.
Every detail is an intentional gesture toward a life lived with awareness and care.
Architects: Narucha Kuwattanapasiri, Kunatip Thonglueang
Interior Architect: Tidtang Studio Co., Ltd.
Landscape Architect: Na Laan Studio Co., Ltd.
Structural Engineer: Kor-It Design and Construction Co., Ltd.
System Engineer: C2K Engineering Consultant Co., Ltd.
Location: Ratchadaphisek, Chankasem, Chatuchak, Bangkok, Thailand
Client: Asai Development Co., Ltd.
Area: 2,900 sq.m. (Unbuilt Project)
“Samphas” is a modern-style condominium that embraces the idea of refined living through a design that seamlessly weaves nature into the architectural fabric.
Whether it be light, wind, materiality, or spatial experience, every element is carefully crafted to allow residents to truly feel the essence of “home”
—even within the context of vertical urban living.
The building is conceived under the concept of “Touching Nature.” Each corridor is designed to welcome natural light throughout the day, while openings and
passive ventilation systems are thoughtfully placed to reduce energy consumption and create a naturally comfortable environment.
Green spaces are rhythmically dispersed across different levels of the building—pocket gardens, vertical greenery, and inner courtyards—fostering a sense of
calm and vitality.
Natural materials, especially wood, are applied with great care in areas where residents can physically interact with them—such as flooring, handrails,
and frames—offering warmth and softness. These tactile qualities are enhanced by a restrained color palette and textures that reflect simplicity,
yet reveal depth and craftsmanship in the details.
A wide variety of unit types are offered, from open-plan studios to two-bedroom residences with semi-public shared spaces.
Each unit is uniquely planned, avoiding repetitive layouts, and this diversity is expressed on the building’s façade through the rhythm of windows,
balconies, and material articulation. The result is a dynamic exterior composition that breaks away from the conventional uniformity found in
typical condominiums.
The shared amenities are located on the rooftop, intimately connected with the sky. The fitness center and swimming pool open onto panoramic skyline views,
transforming daily routines into moments of serenity and reflection—experiences that extend beyond mere function.
“Samphas” is not just a place to live. It is a design that deeply understands living as a felt experience—physical, emotional, and spiritual.
Every detail is an intentional gesture toward a life lived with awareness and care.
Architects: Narucha Kuwattanapasiri, Kunatip Thonglueang
Interior Architect: Tidtang Studio Co., Ltd.
Landscape Architect: Na Laan Studio Co., Ltd.
Structural Engineer: Kor-It Design and Construction Co., Ltd.
System Engineer: C2K Engineering Consultant Co., Ltd.
Location: Ratchadaphisek, Chankasem, Chatuchak, Bangkok, Thailand
Client: Asai Development Co., Ltd.
Area: 2,900 sq.m. (Unbuilt Project)




