For a better experience, we recommend you to orientate your device
For a better experience, we recommend you to orientate your device












































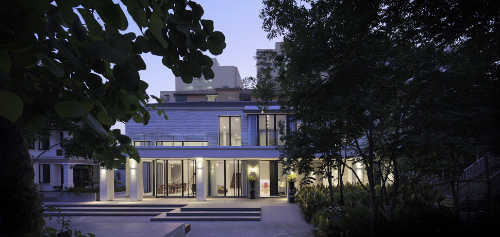
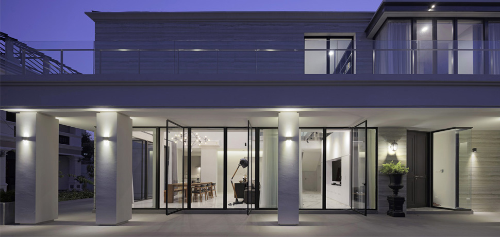
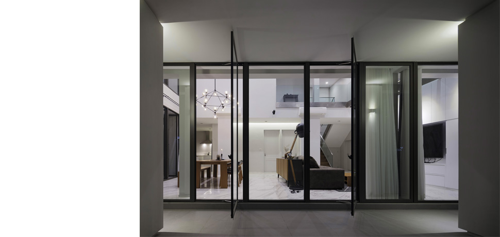
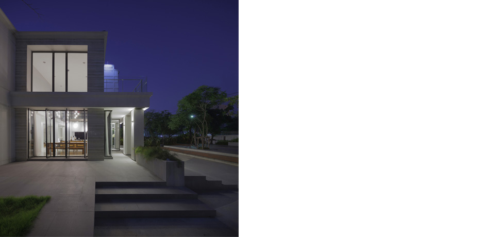
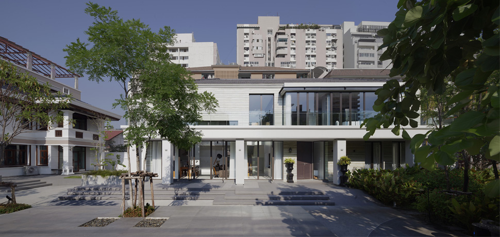
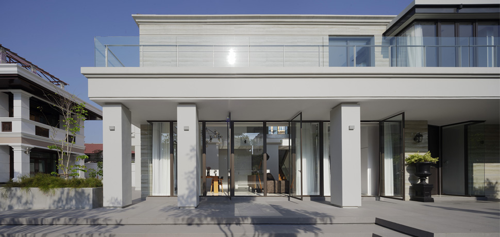
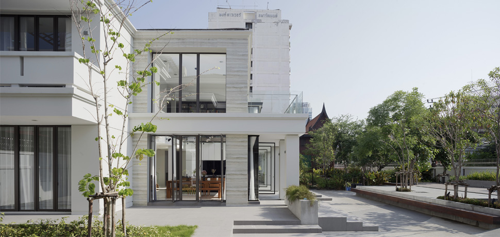
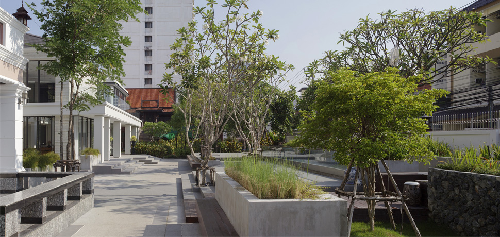
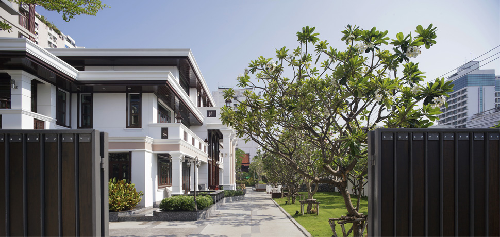
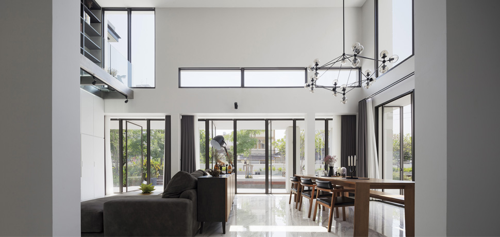
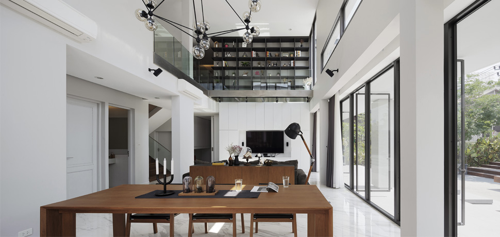
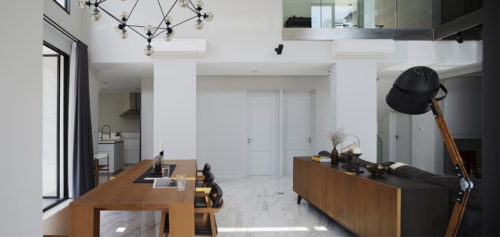
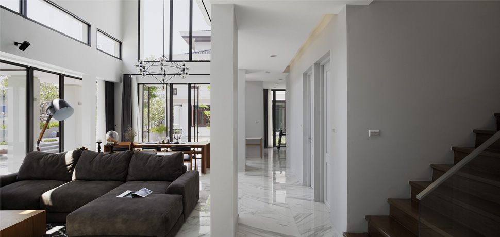
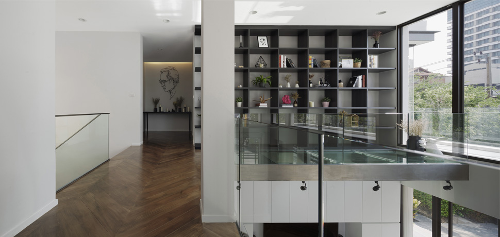
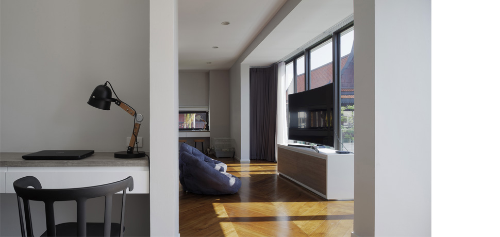
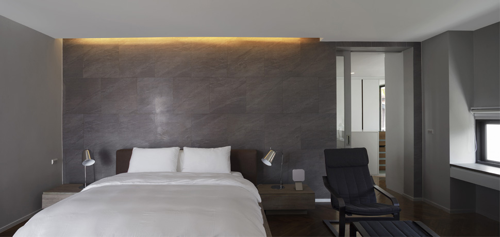
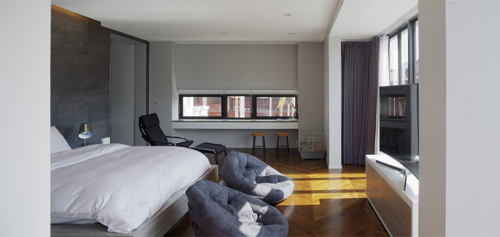
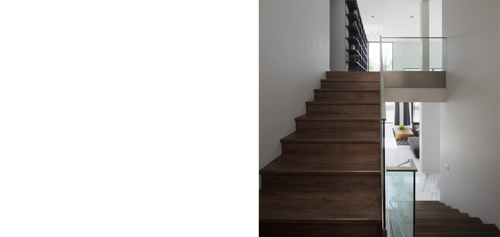
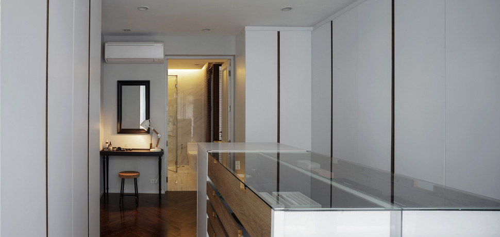
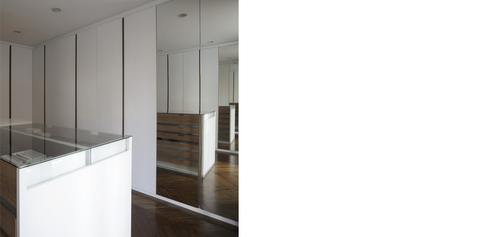
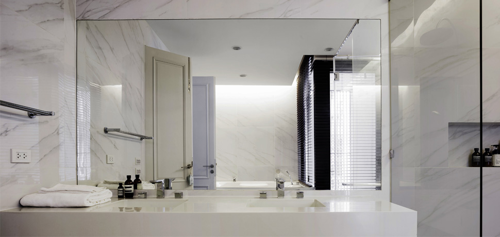
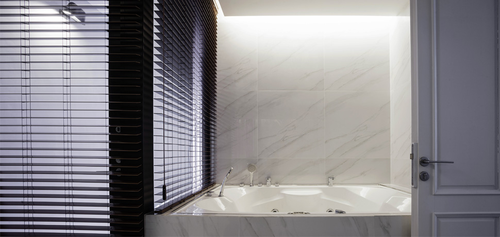
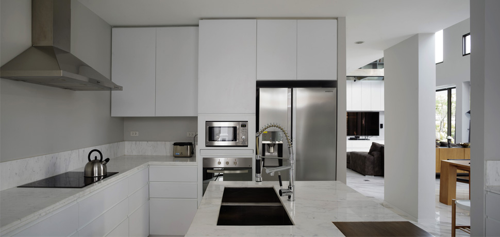
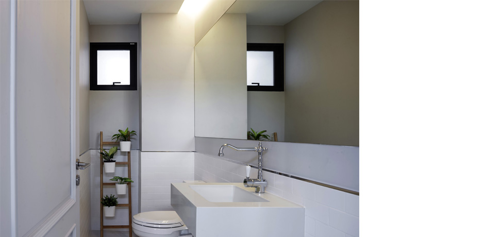
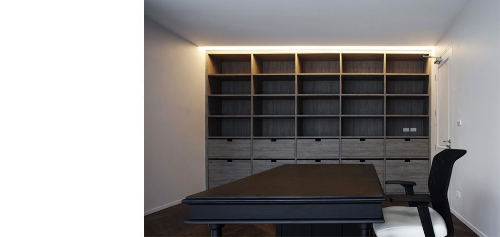
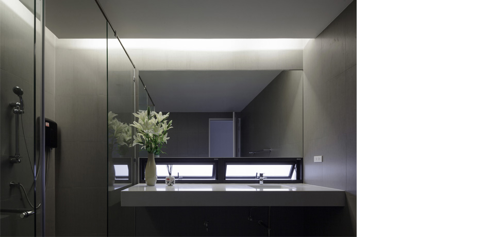
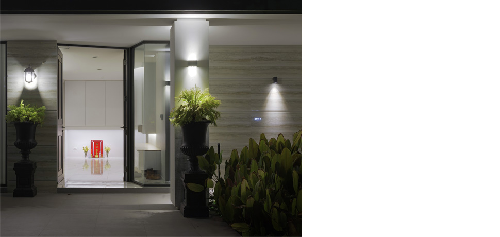
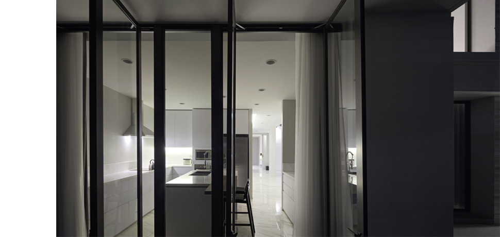
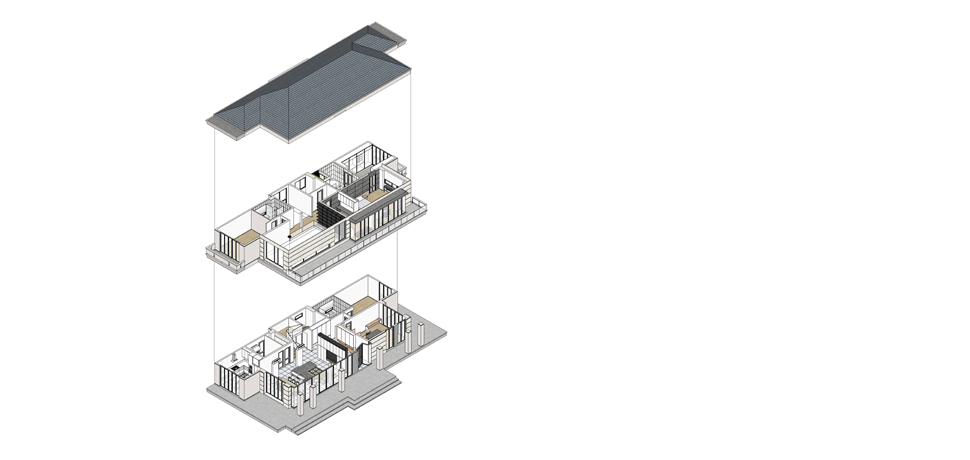
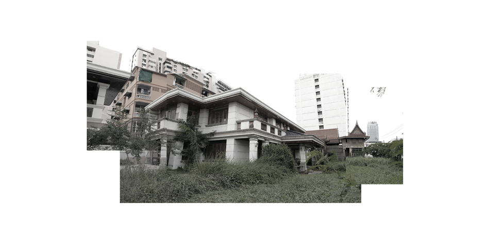
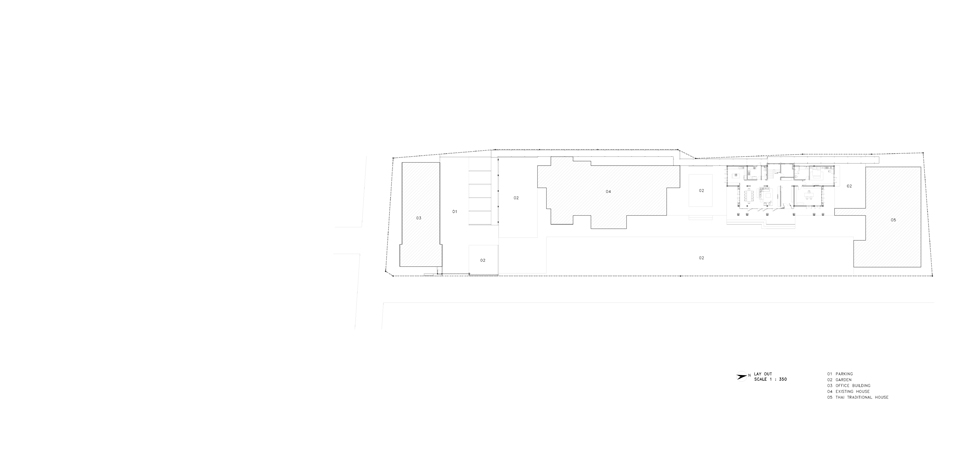
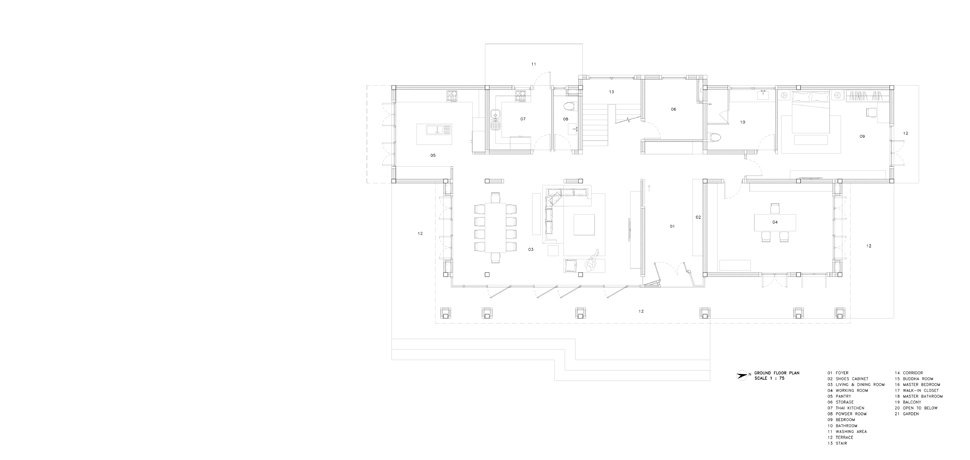
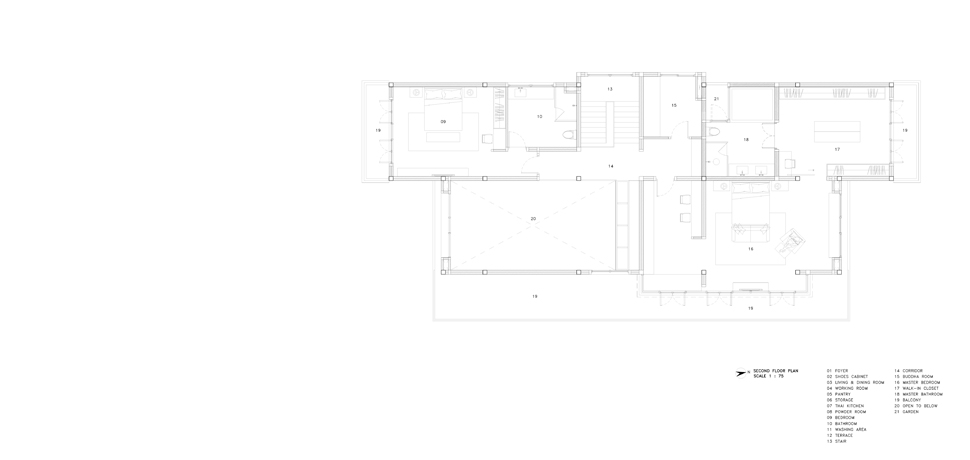
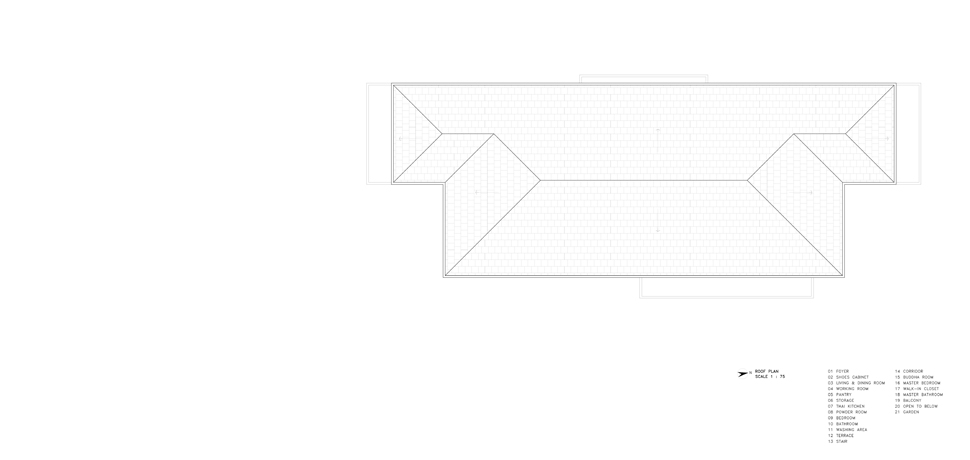
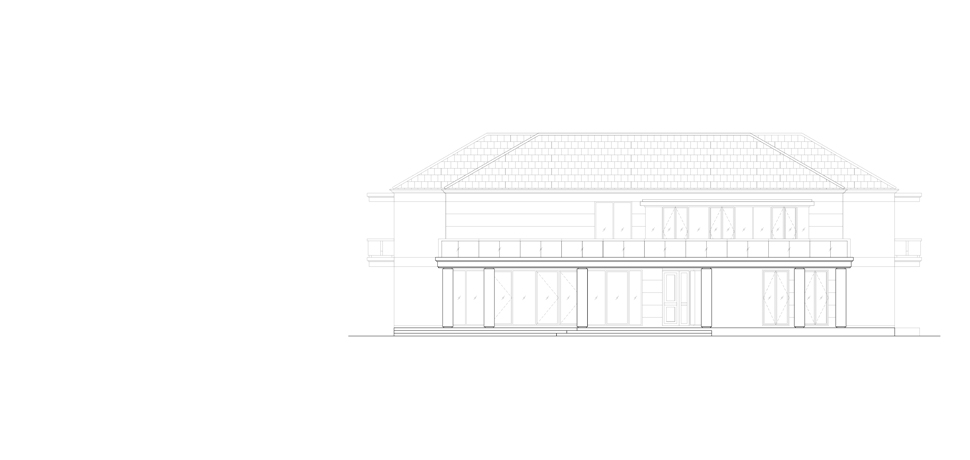
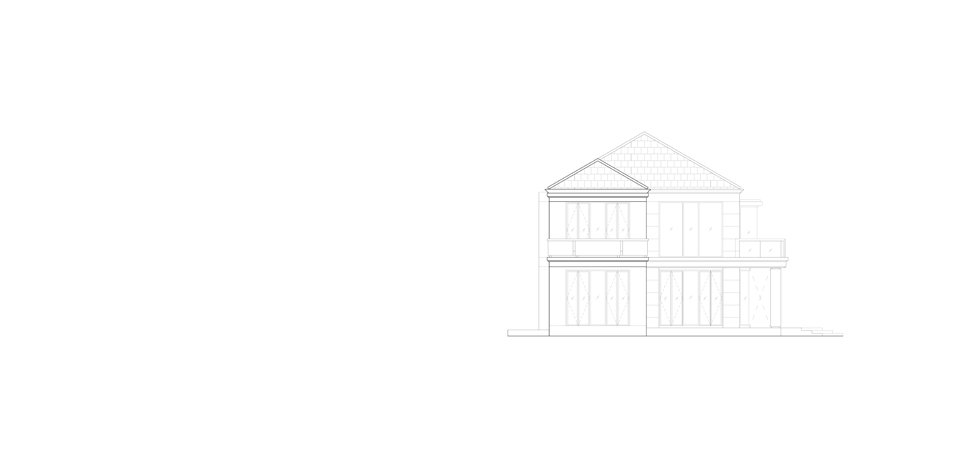
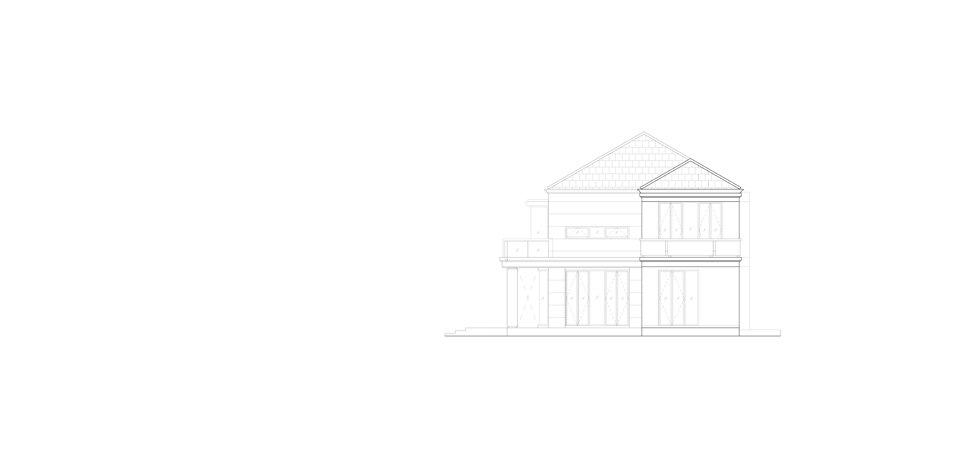
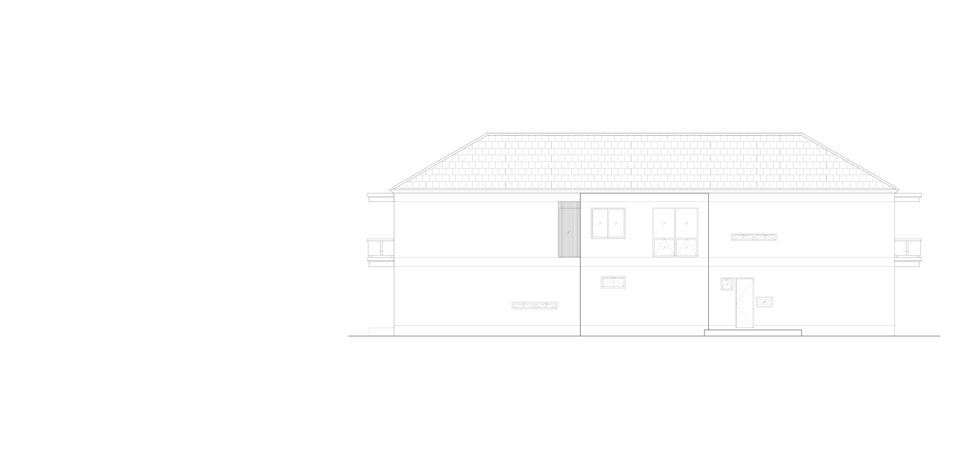
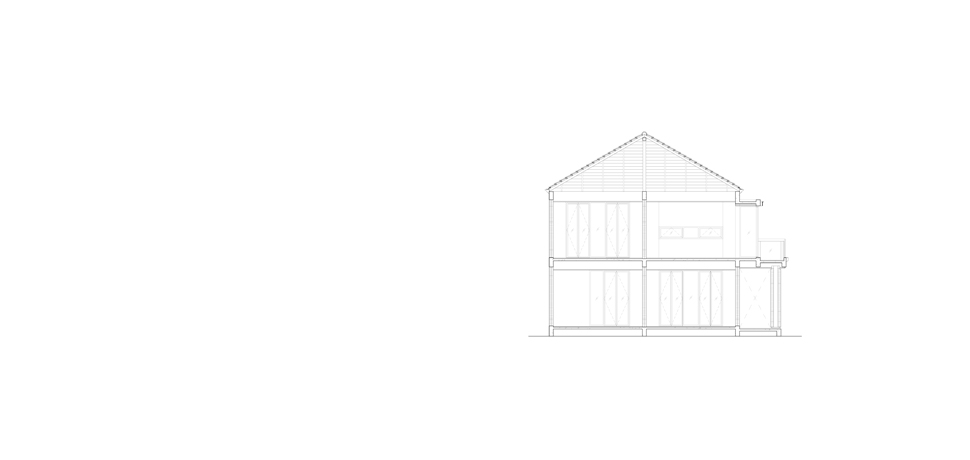
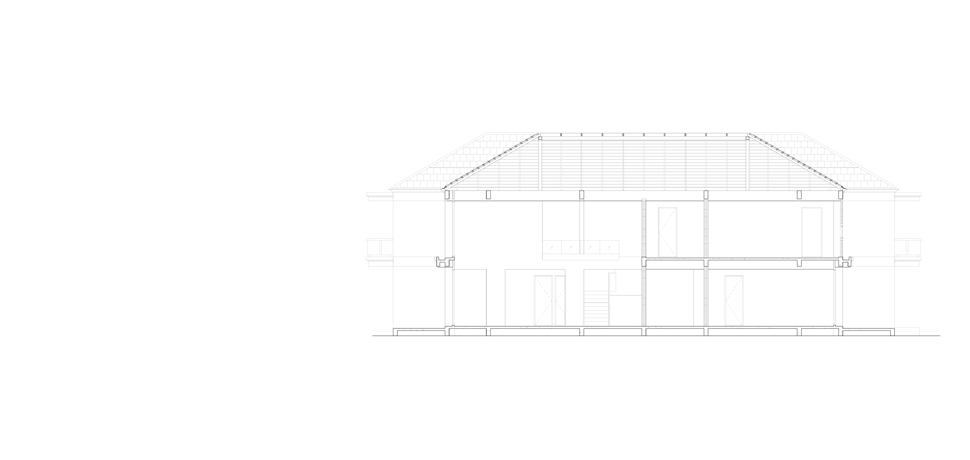
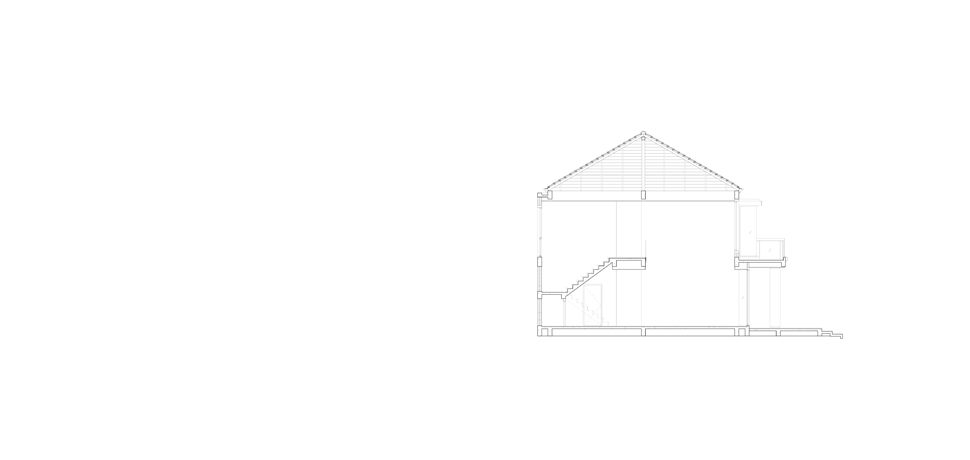
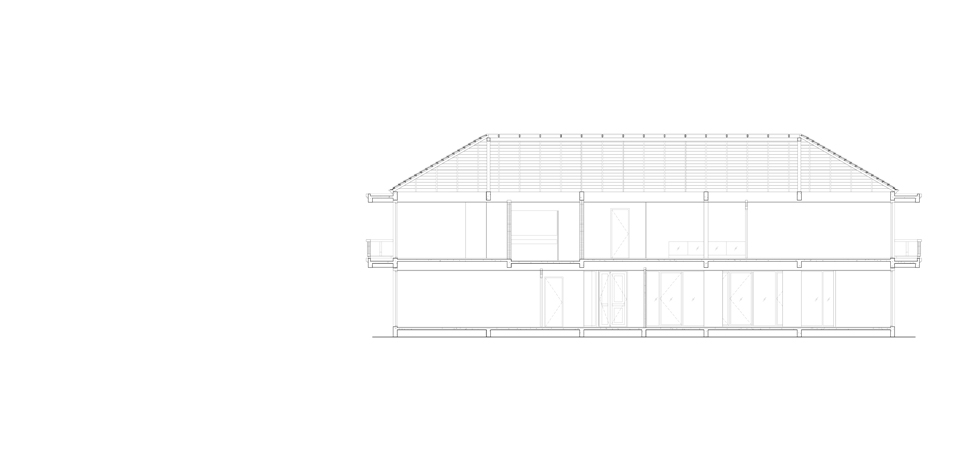
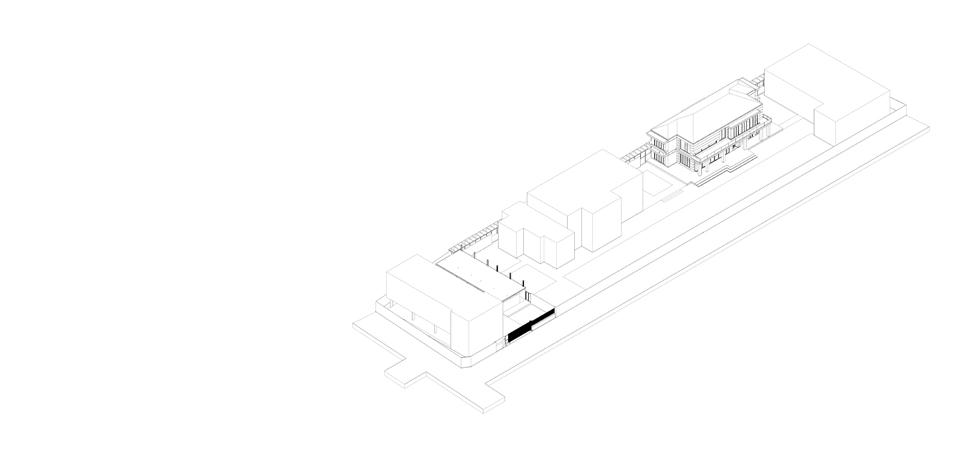
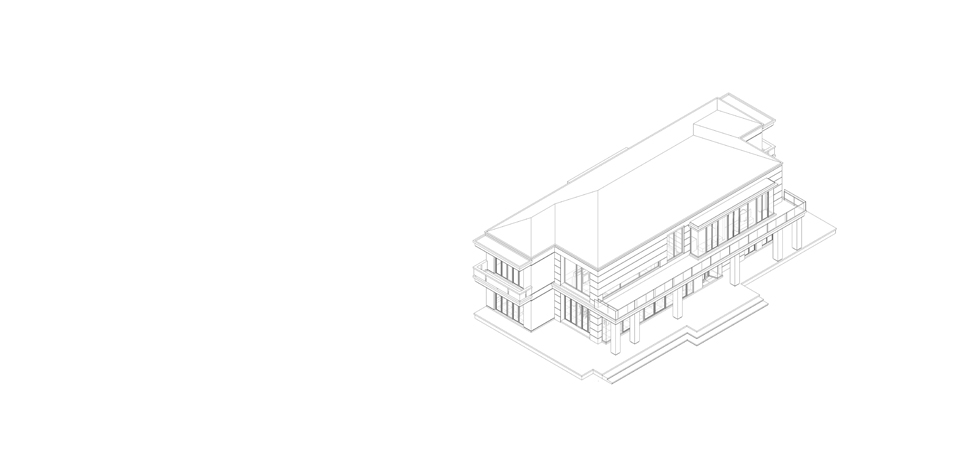
Located on Soi Intamara 29, Sutthisarnwinitchai Road in Bangkok, this is the Laochariyakul family home, which stood unoccupied and uninhabitable for about
ten years due to construction errors by a contractor who ultimately abandoned the project. The house was originally intended by the parents as a place for their
children to live together. Over time, however, the son required a home to start his own family, making it necessary to adapt the house to contemporary
lifestyles and needs.
The design respects the original context while preserving the parents’ vision of a welcoming family home. Classic materials and architectural details reflect
the parents’ tastes, as traditional Thai houses are also present on the property. The father’s love of wood contrasts with the son’s preference for modern
architecture, leading to a blend of styles within the new design.
To harmonize these elements, the renovation retains the building’s core shape, column rhythm, and original grooves. Certain classical details were simplified,
the front and upper eaves were removed, and modern materials such as glass and stone were introduced to create a more contemporary character. Inside,
the layout was reimagined for greater usability. Where once separated rooms and corridors restricted movement, an open plan concept now links the living
areas, creating a comfortable flow suited to modern family life.
Architect: Narucha Kuwattanapasiri
Interior Architect: Adisak Thongsatit
Landscape Architect: Adisak Thongsatit
Lighting Architect: –
Structural Engineer: Kor-It Structural Design and Construction Co., Ltd.
System Engineer: Kor-It Structural Design and Construction Co., Ltd.
Contractor: Kor-It Structural Design and Construction Co., Ltd.
Photographs: Soopakorn Srisakul
























































































Located on Soi Intamara 29, Sutthisarnwinitchai Road in Bangkok, this is the Laochariyakul family home, which stood unoccupied and uninhabitable for about
ten years due to construction errors by a contractor who ultimately abandoned the project. The house was originally intended by the parents as a place for their
children to live together. Over time, however, the son required a home to start his own family, making it necessary to adapt the house to contemporary
lifestyles and needs.
The design respects the original context while preserving the parents’ vision of a welcoming family home. Classic materials and architectural details reflect
the parents’ tastes, as traditional Thai houses are also present on the property. The father’s love of wood contrasts with the son’s preference for modern
architecture, leading to a blend of styles within the new design.
To harmonize these elements, the renovation retains the building’s core shape, column rhythm, and original grooves. Certain classical details were simplified,
the front and upper eaves were removed, and modern materials such as glass and stone were introduced to create a more contemporary character. Inside,
the layout was reimagined for greater usability. Where once separated rooms and corridors restricted movement, an open plan concept now links the living
areas, creating a comfortable flow suited to modern family life.
Architect: Narucha Kuwattanapasiri
Interior Architect: Adisak Thongsatit
Landscape Architect: Adisak Thongsatit
Lighting Architect: –
Structural Engineer: Kor-It Structural Design and Construction Co., Ltd.
System Engineer: Kor-It Structural Design and Construction Co., Ltd.
Contractor: Kor-It Structural Design and Construction Co., Ltd.
Photographs: Soopakorn Srisakul
























































































Located on Soi Intamara 29, Sutthisarnwinitchai Road in Bangkok, this is the Laochariyakul family home, which stood unoccupied and uninhabitable for about
ten years due to construction errors by a contractor who ultimately abandoned the project. The house was originally intended by the parents as a place for their
children to live together. Over time, however, the son required a home to start his own family, making it necessary to adapt the house to contemporary
lifestyles and needs.
The design respects the original context while preserving the parents’ vision of a welcoming family home. Classic materials and architectural details reflect
the parents’ tastes, as traditional Thai houses are also present on the property. The father’s love of wood contrasts with the son’s preference for modern
architecture, leading to a blend of styles within the new design.
To harmonize these elements, the renovation retains the building’s core shape, column rhythm, and original grooves. Certain classical details were simplified,
the front and upper eaves were removed, and modern materials such as glass and stone were introduced to create a more contemporary character. Inside,
the layout was reimagined for greater usability. Where once separated rooms and corridors restricted movement, an open plan concept now links the living
areas, creating a comfortable flow suited to modern family life.
Architect: Narucha Kuwattanapasiri
Interior Architect: Adisak Thongsatit
Landscape Architect: Adisak Thongsatit
Lighting Architect: –
Structural Engineer: Kor-It Structural Design and Construction Co., Ltd.
System Engineer: Kor-It Structural Design and Construction Co., Ltd.
Contractor: Kor-It Structural Design and Construction Co., Ltd.
Photographs: Soopakorn Srisakul
Located on Soi Intamara 29, Sutthisarnwinitchai Road in Bangkok, this is the Laochariyakul family home, which stood unoccupied and uninhabitable for about
ten years due to construction errors by a contractor who ultimately abandoned the project. The house was originally intended by the parents as a place for their
children to live together. Over time, however, the son required a home to start his own family, making it necessary to adapt the house to contemporary
lifestyles and needs.
The design respects the original context while preserving the parents’ vision of a welcoming family home. Classic materials and architectural details reflect
the parents’ tastes, as traditional Thai houses are also present on the property. The father’s love of wood contrasts with the son’s preference for modern
architecture, leading to a blend of styles within the new design.
To harmonize these elements, the renovation retains the building’s core shape, column rhythm, and original grooves. Certain classical details were simplified,
the front and upper eaves were removed, and modern materials such as glass and stone were introduced to create a more contemporary character. Inside,
the layout was reimagined for greater usability. Where once separated rooms and corridors restricted movement, an open plan concept now links the living
areas, creating a comfortable flow suited to modern family life.
Architect: Narucha Kuwattanapasiri
Interior Architect: Adisak Thongsatit
Landscape Architect: Adisak Thongsatit
Lighting Architect: –
Structural Engineer: Kor-It Structural Design and Construction Co., Ltd.
System Engineer: Kor-It Structural Design and Construction Co., Ltd.
Contractor: Kor-It Structural Design and Construction Co., Ltd.
Photographs: Soopakorn Srisakul




