For a better experience, we recommend you to orientate your device
For a better experience, we recommend you to orientate your device
















































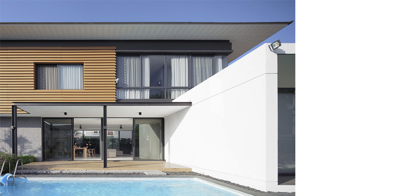
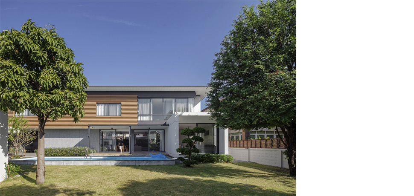
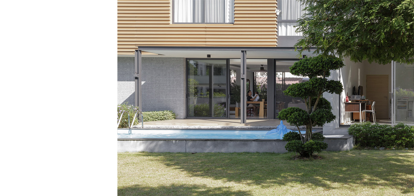
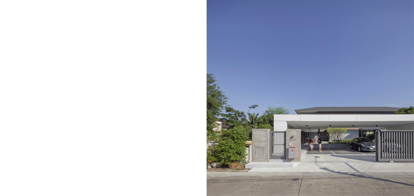
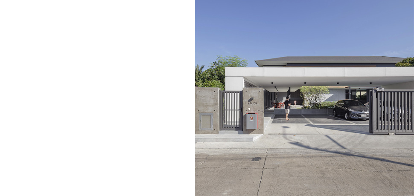
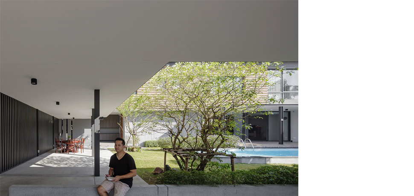
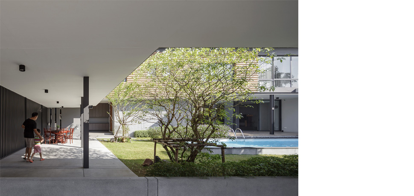
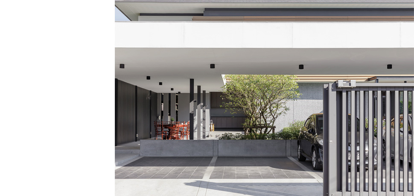
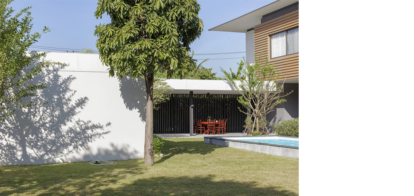
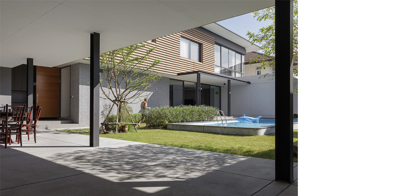
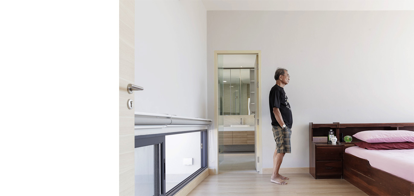
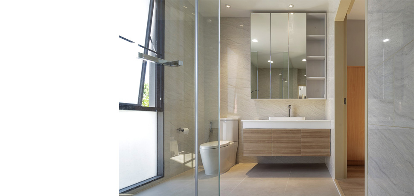
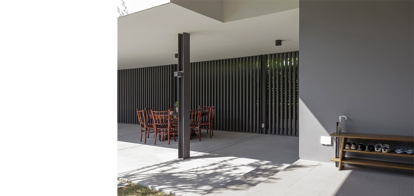
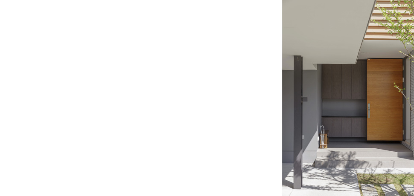
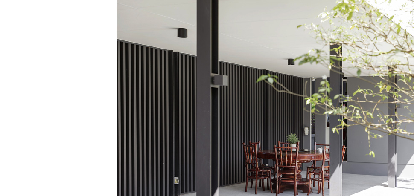
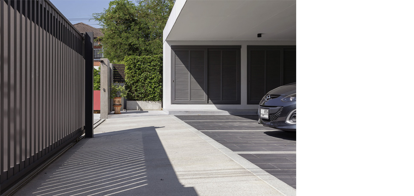
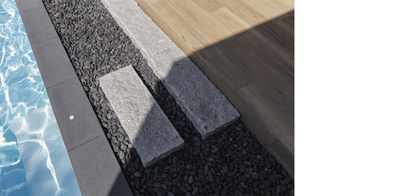
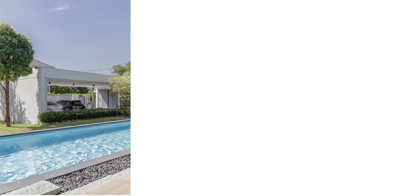
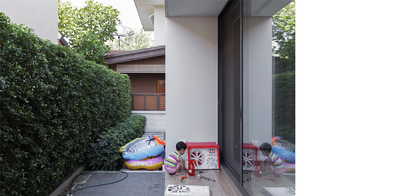
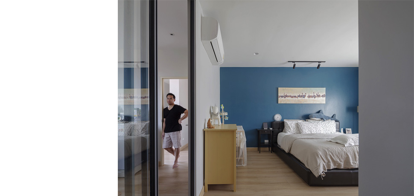
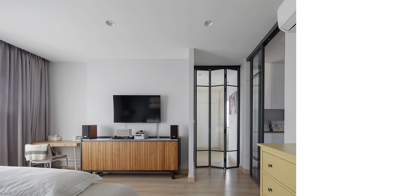
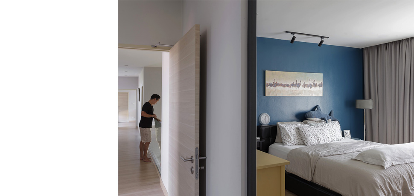
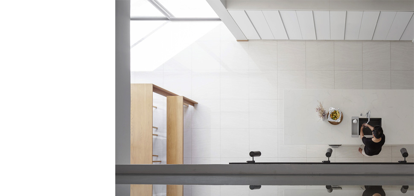
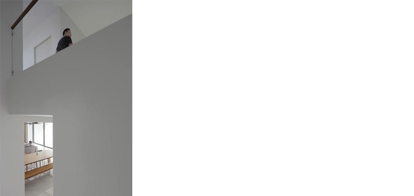
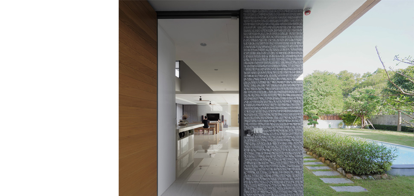
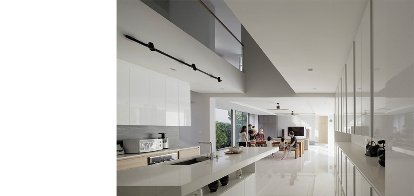
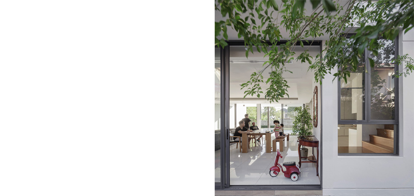
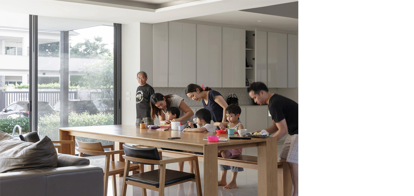
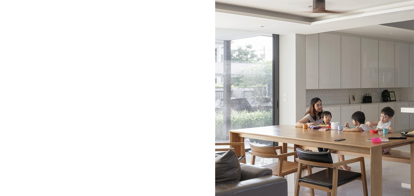
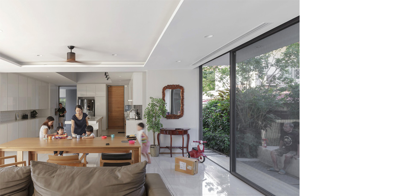
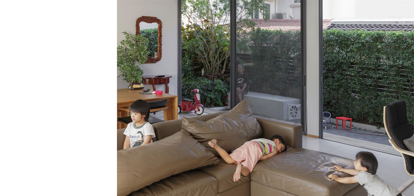
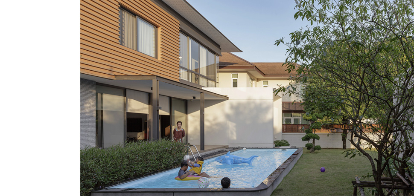
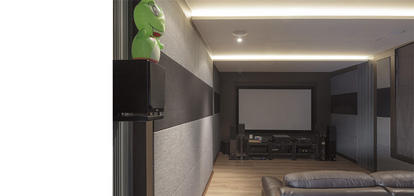
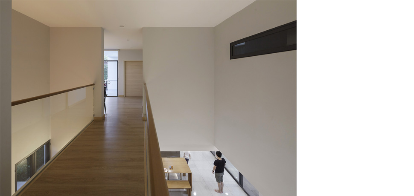
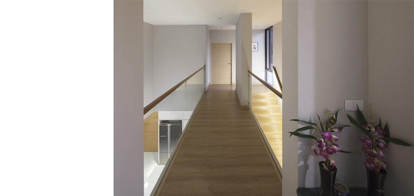
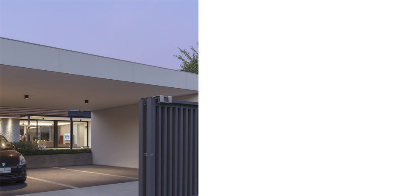
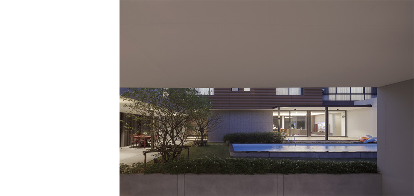
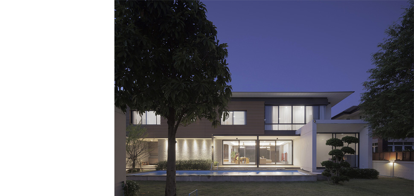
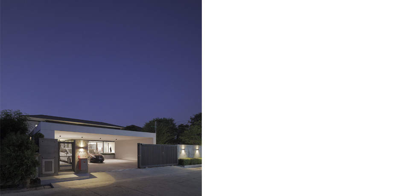
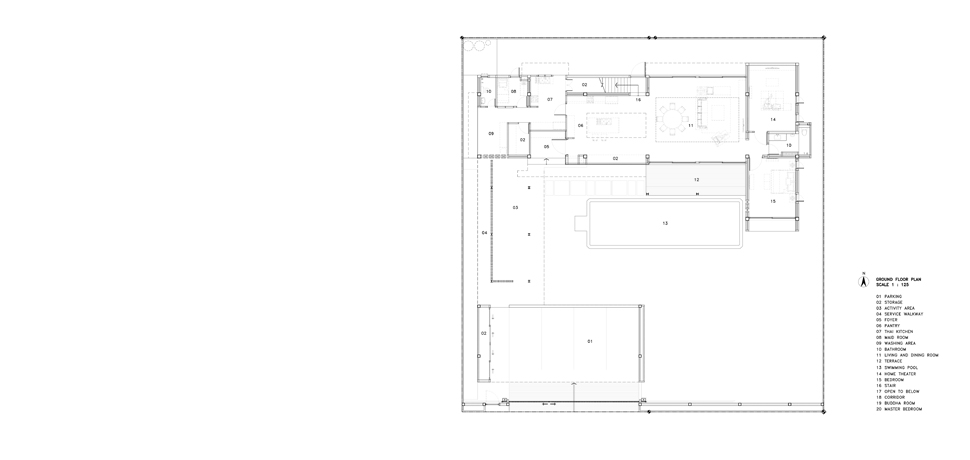
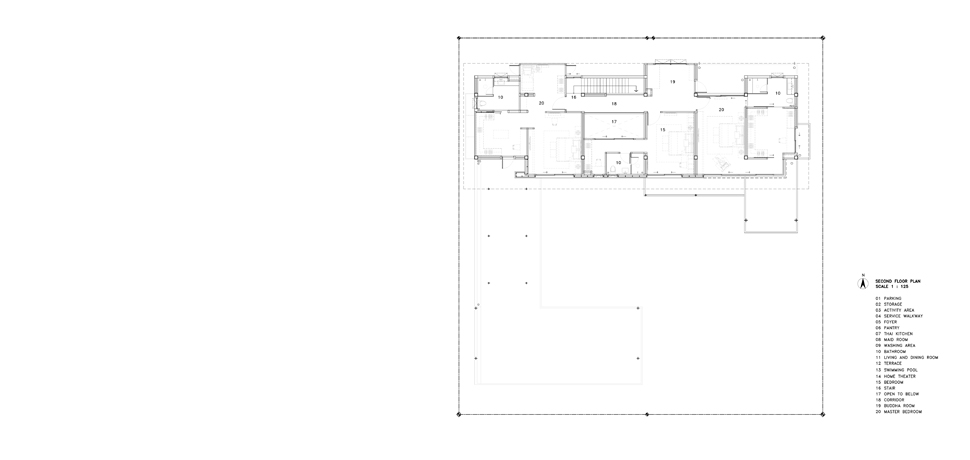
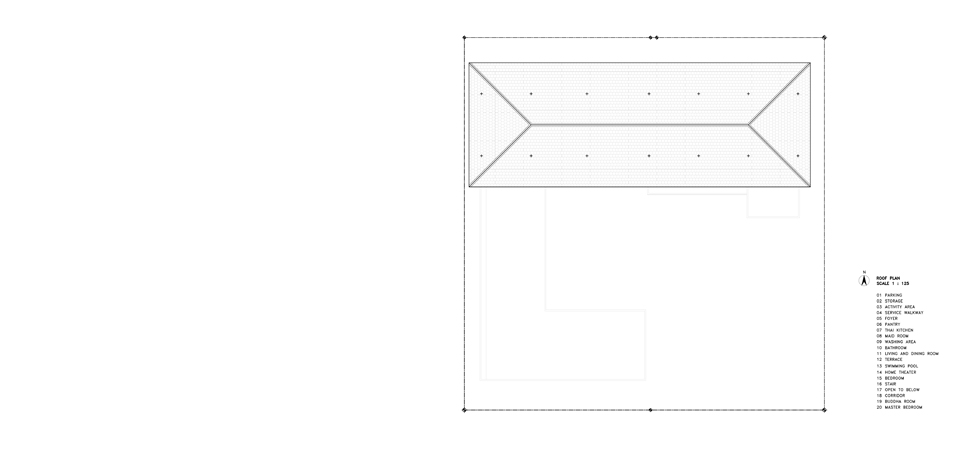
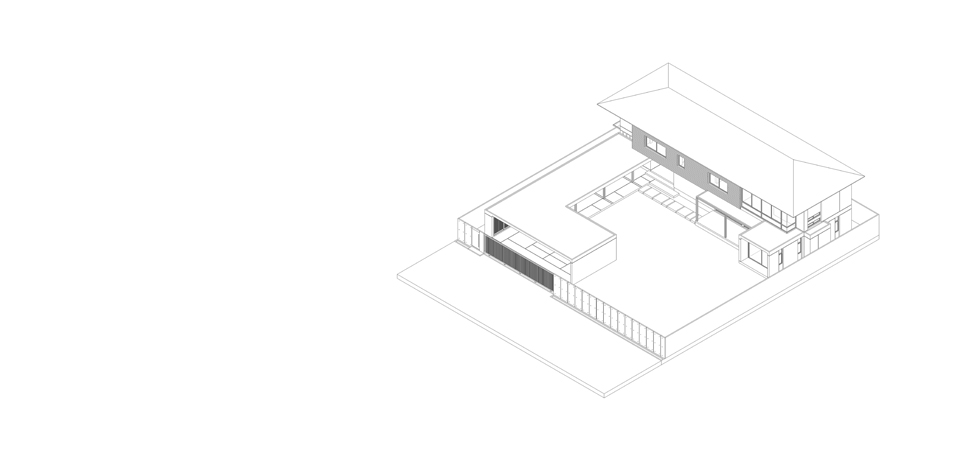
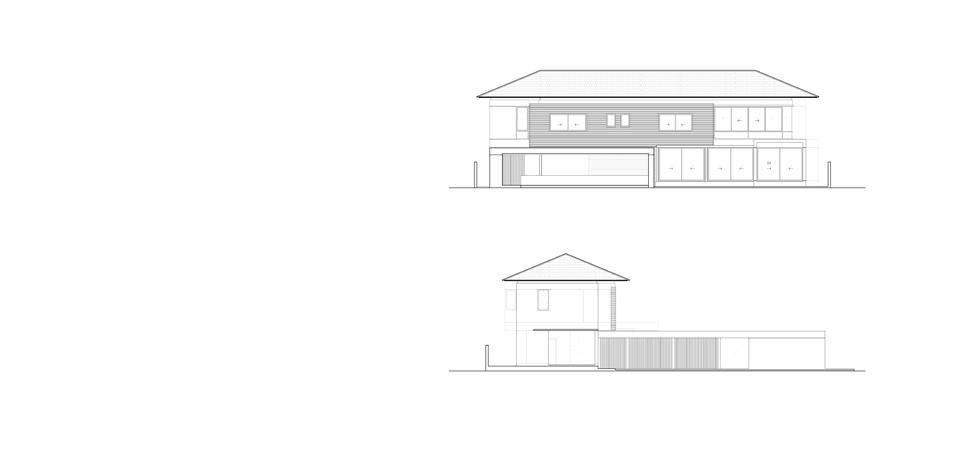
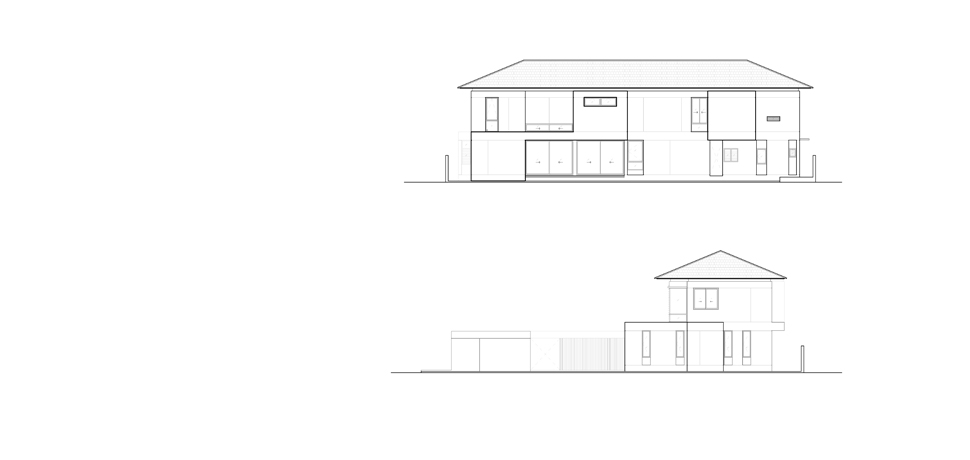
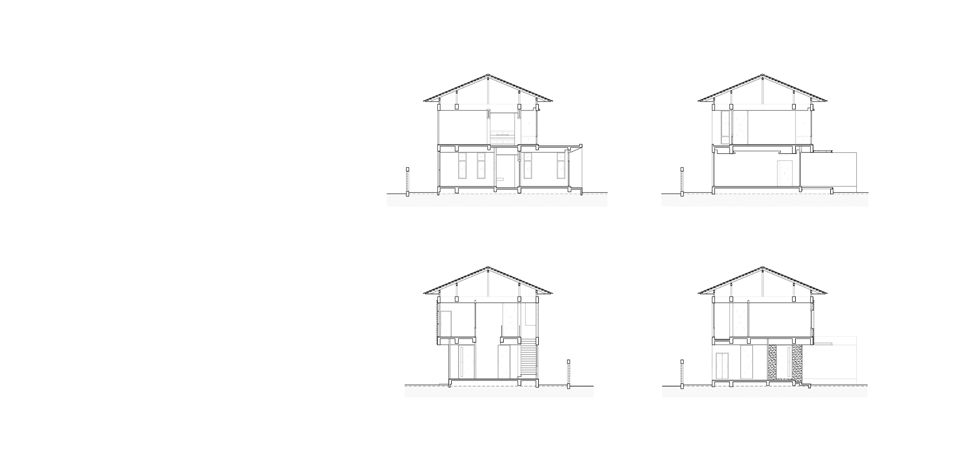
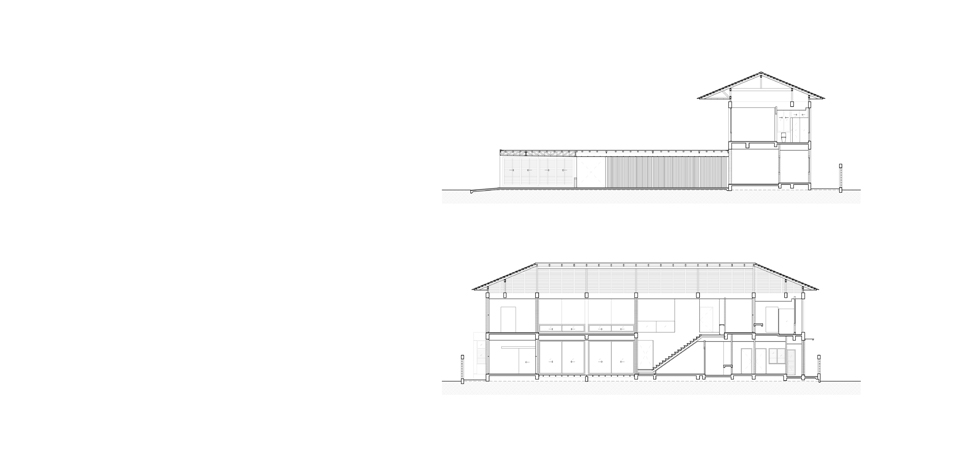
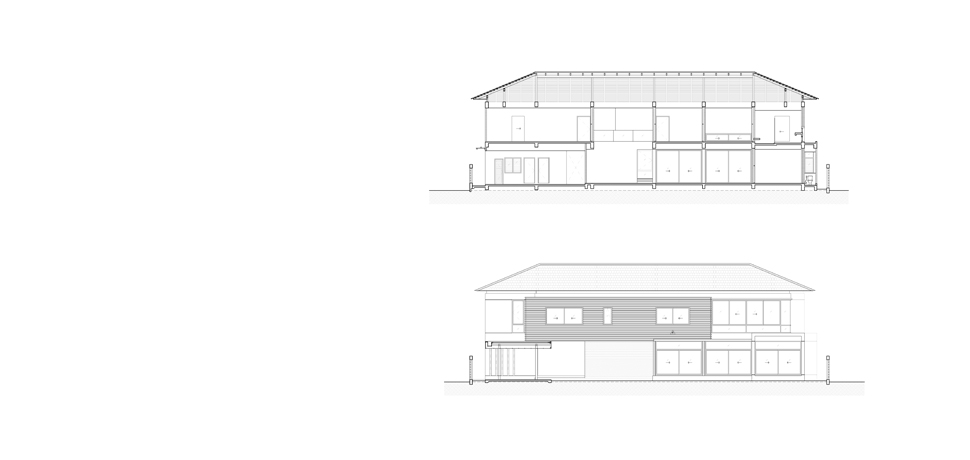
The client has lived in this village with his parents since childhood. As the family expanded, he decided to build a new, larger house on a separate plot of land
to accommodate additional family members. The building layout was designed in response to the natural wind direction. Since the property faces south—and
Thailand’s prevailing winds typically come from the south—the designer positioned the main structure at the back of the site to act as a windbreak.
A wide green space was left open at the front, providing scenic views while serving as a flexible area for outdoor activities.
This green space flows seamlessly into the swimming pool, poolside terrace, and outdoor activity zones, making it ideal for family gatherings with children,
grandchildren, grandparents, and friends. On the first floor, the layout includes a living room, dining room, and pantry, all connected directly to the poolside
terrace for convenient access during outdoor events. A home theater and guest bedroom are also provided; the latter is designed with flexibility to serve as a
bedroom for the client’s parents in the future.
The second floor contains two spacious master bedrooms—for the client and for his parents—along with a medium-sized bedroom for his sister, located at
the center of the plan. An open void in the middle of the house connects the second-floor corridor with the first floor, allowing fresh air to circulate naturally
throughout the home. Every area of the residence benefits from this airflow, enhancing comfort and supporting energy efficiency.
Architect: Narucha Kuwattanapasiri
Interior Architect: Petchusa Kuwattanapasiri
Landscape Architect: Adisak Thongsatit
Lighting Architect: –
Structural Engineer: Kor-It Structural Design and Construction Co., Ltd.
System Engineer: Kor-It Structural Design and Construction Co., Ltd.
Contractor: –
Photographs: Soopakorn Srisakul
































































































The client has lived in this village with his parents since childhood. As the family expanded, he decided to build a new, larger house on a separate plot of land
to accommodate additional family members. The building layout was designed in response to the natural wind direction. Since the property faces south—and
Thailand’s prevailing winds typically come from the south—the designer positioned the main structure at the back of the site to act as a windbreak.
A wide green space was left open at the front, providing scenic views while serving as a flexible area for outdoor activities.
This green space flows seamlessly into the swimming pool, poolside terrace, and outdoor activity zones, making it ideal for family gatherings with children,
grandchildren, grandparents, and friends. On the first floor, the layout includes a living room, dining room, and pantry, all connected directly to the poolside
terrace for convenient access during outdoor events. A home theater and guest bedroom are also provided; the latter is designed with flexibility to serve as a
bedroom for the client’s parents in the future.
The second floor contains two spacious master bedrooms—for the client and for his parents—along with a medium-sized bedroom for his sister, located at
the center of the plan. An open void in the middle of the house connects the second-floor corridor with the first floor, allowing fresh air to circulate naturally
throughout the home. Every area of the residence benefits from this airflow, enhancing comfort and supporting energy efficiency.
Architect: Narucha Kuwattanapasiri
Interior Architect: Petchusa Kuwattanapasiri
Landscape Architect: Adisak Thongsatit
Lighting Architect: –
Structural Engineer: Kor-It Structural Design and Construction Co., Ltd.
System Engineer: Kor-It Structural Design and Construction Co., Ltd.
Contractor: –
Photographs: Soopakorn Srisakul
































































































The client has lived in this village with his parents since childhood. As the family expanded, he decided to build a new, larger house on a separate plot of land
to accommodate additional family members. The building layout was designed in response to the natural wind direction. Since the property faces south—and
Thailand’s prevailing winds typically come from the south—the designer positioned the main structure at the back of the site to act as a windbreak.
A wide green space was left open at the front, providing scenic views while serving as a flexible area for outdoor activities.
This green space flows seamlessly into the swimming pool, poolside terrace, and outdoor activity zones, making it ideal for family gatherings with children,
grandchildren, grandparents, and friends. On the first floor, the layout includes a living room, dining room, and pantry, all connected directly to the poolside
terrace for convenient access during outdoor events. A home theater and guest bedroom are also provided; the latter is designed with flexibility to serve as a
bedroom for the client’s parents in the future.
The second floor contains two spacious master bedrooms—for the client and for his parents—along with a medium-sized bedroom for his sister, located at
the center of the plan. An open void in the middle of the house connects the second-floor corridor with the first floor, allowing fresh air to circulate naturally
throughout the home. Every area of the residence benefits from this airflow, enhancing comfort and supporting energy efficiency.
Architect: Narucha Kuwattanapasiri
Interior Architect: Petchusa Kuwattanapasiri
Landscape Architect: Adisak Thongsatit
Lighting Architect: –
Structural Engineer: Kor-It Structural Design and Construction Co., Ltd.
System Engineer: Kor-It Structural Design and Construction Co., Ltd.
Contractor: –
Photographs: Soopakorn Srisakul
The client has lived in this village with his parents since childhood. As the family expanded, he decided to build a new, larger house on a separate plot of land
to accommodate additional family members. The building layout was designed in response to the natural wind direction. Since the property faces south—and
Thailand’s prevailing winds typically come from the south—the designer positioned the main structure at the back of the site to act as a windbreak.
A wide green space was left open at the front, providing scenic views while serving as a flexible area for outdoor activities.
This green space flows seamlessly into the swimming pool, poolside terrace, and outdoor activity zones, making it ideal for family gatherings with children,
grandchildren, grandparents, and friends. On the first floor, the layout includes a living room, dining room, and pantry, all connected directly to the poolside
terrace for convenient access during outdoor events. A home theater and guest bedroom are also provided; the latter is designed with flexibility to serve as a
bedroom for the client’s parents in the future.
The second floor contains two spacious master bedrooms—for the client and for his parents—along with a medium-sized bedroom for his sister, located at
the center of the plan. An open void in the middle of the house connects the second-floor corridor with the first floor, allowing fresh air to circulate naturally
throughout the home. Every area of the residence benefits from this airflow, enhancing comfort and supporting energy efficiency.
Architect: Narucha Kuwattanapasiri
Interior Architect: Petchusa Kuwattanapasiri
Landscape Architect: Adisak Thongsatit
Lighting Architect: –
Structural Engineer: Kor-It Structural Design and Construction Co., Ltd.
System Engineer: Kor-It Structural Design and Construction Co., Ltd.
Contractor: –
Photographs: Soopakorn Srisakul




