For a better experience, we recommend you to orientate your device
For a better experience, we recommend you to orientate your device








































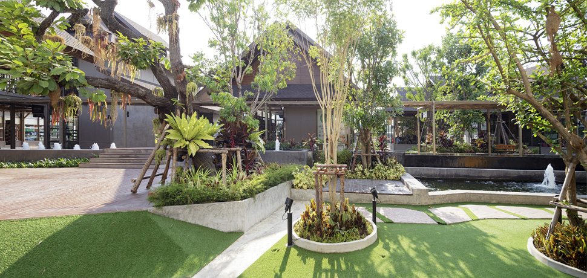
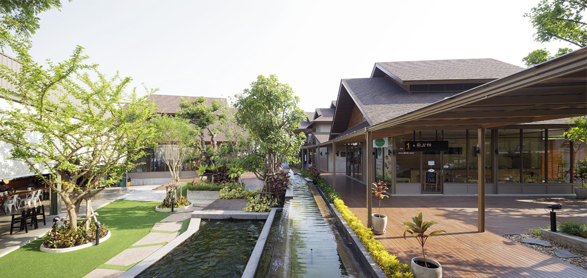
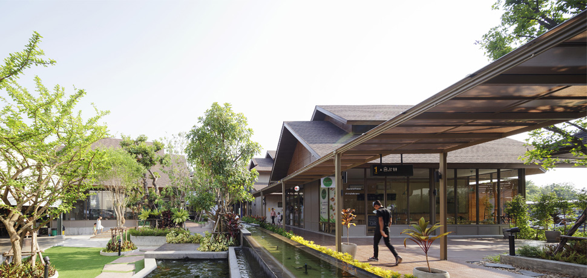
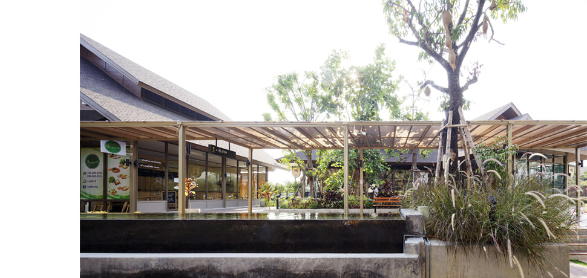
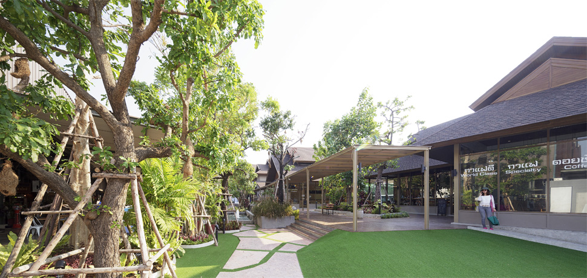
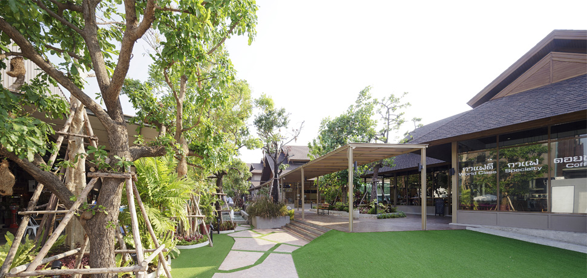
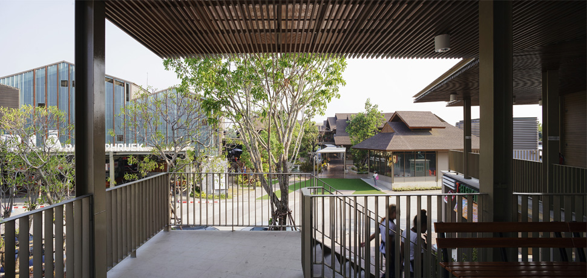
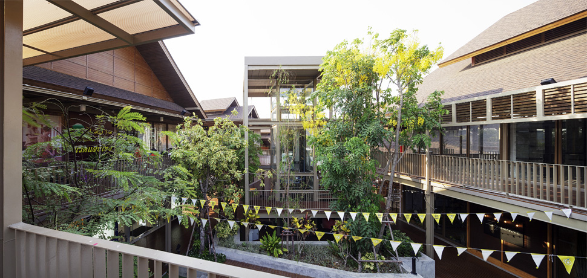
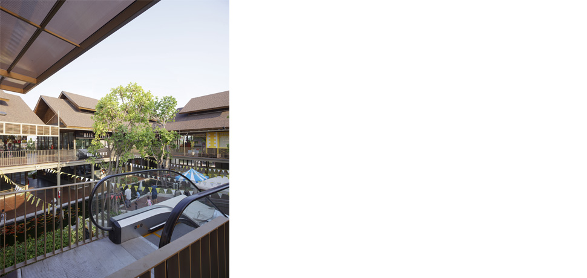
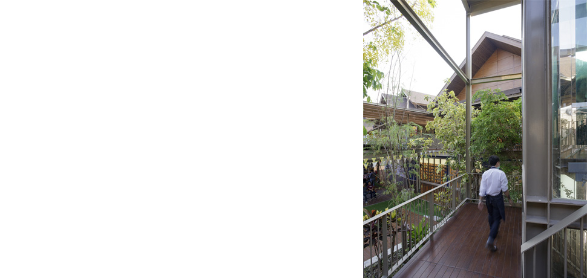
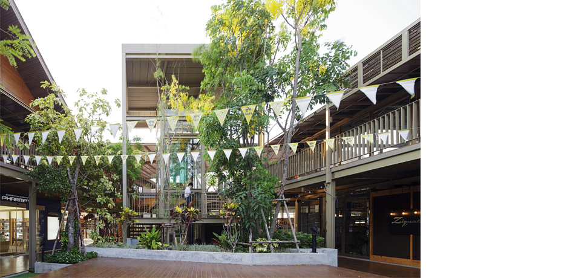
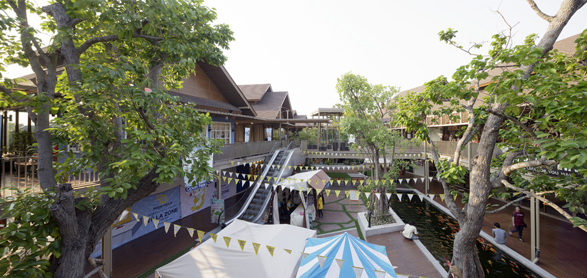
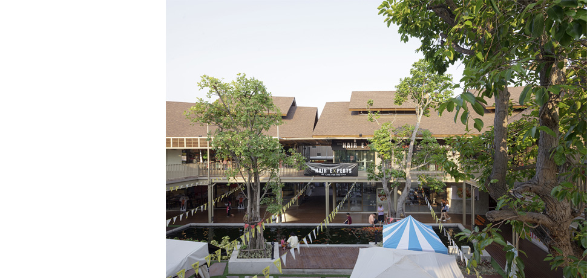
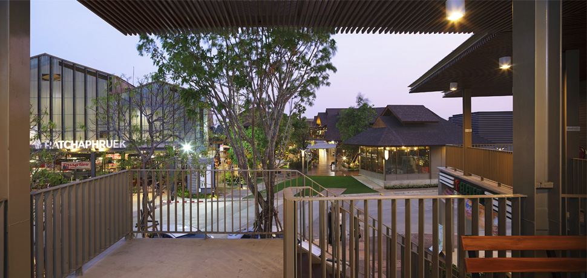
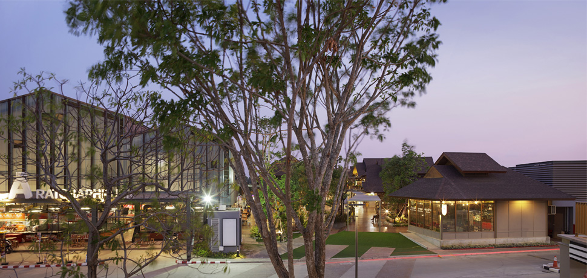
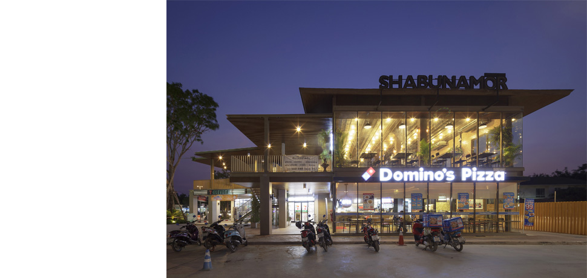
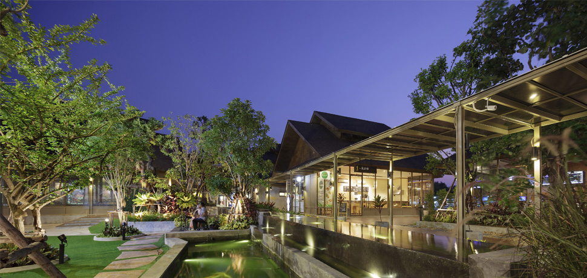
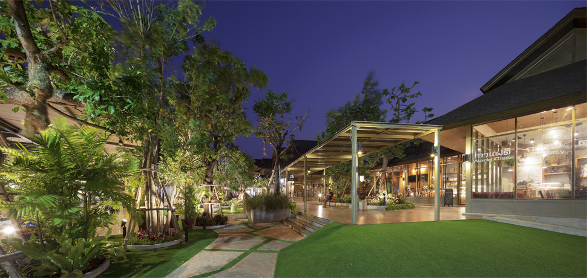
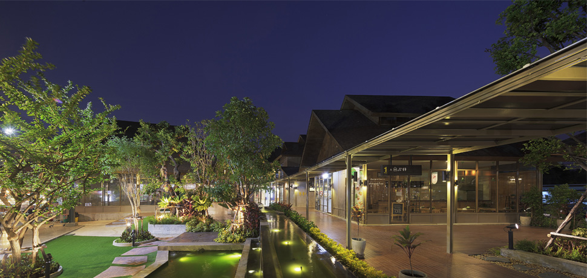
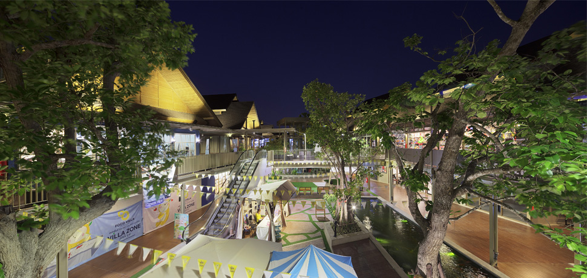
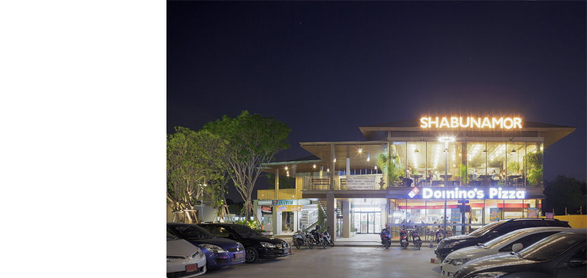
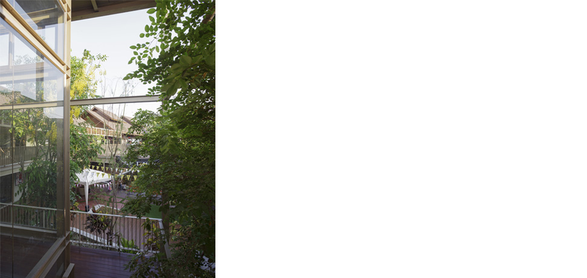
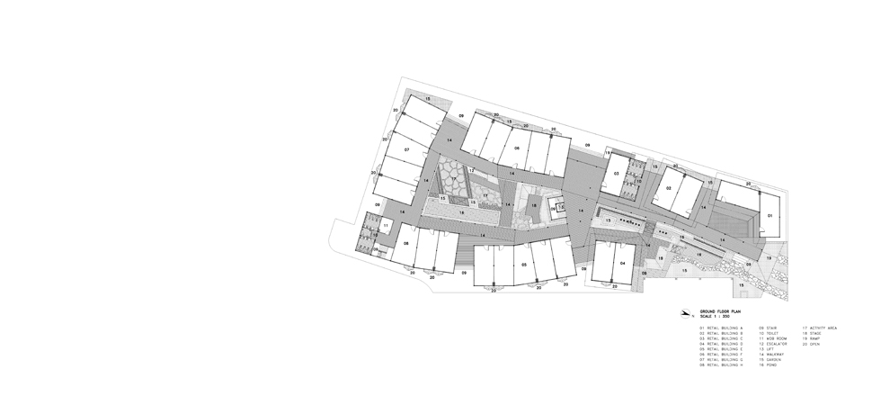
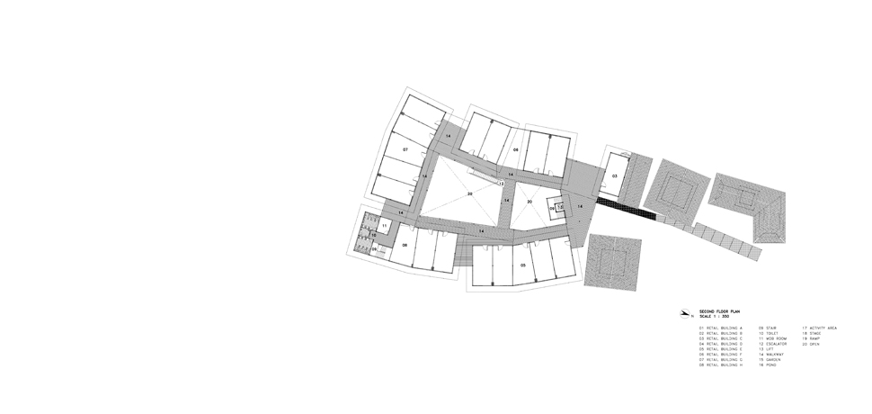
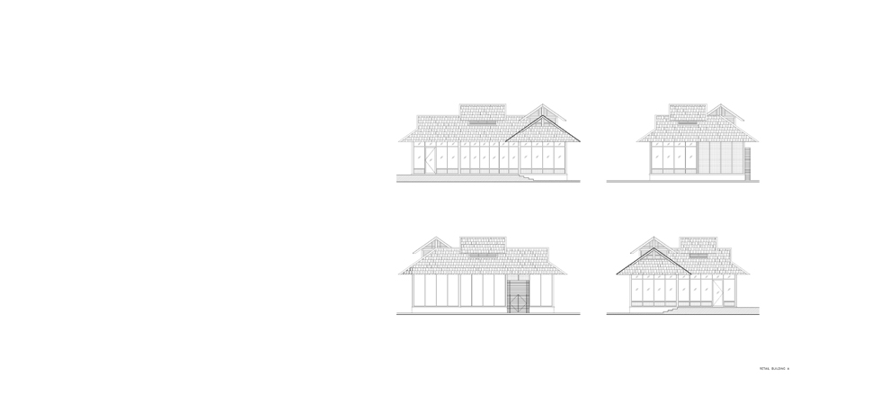
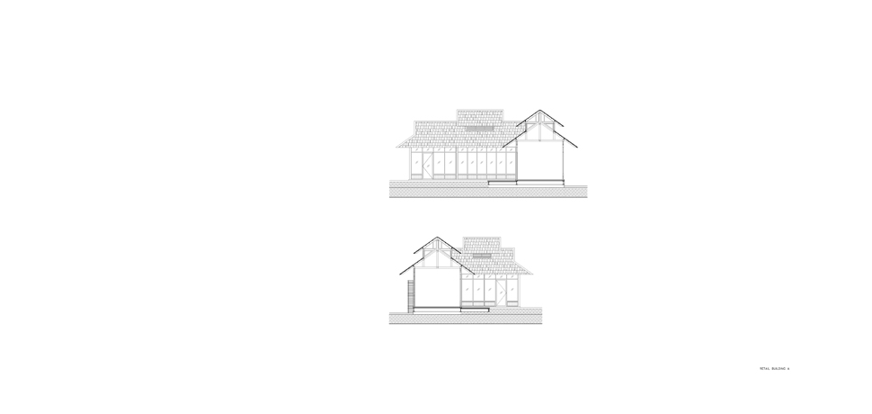
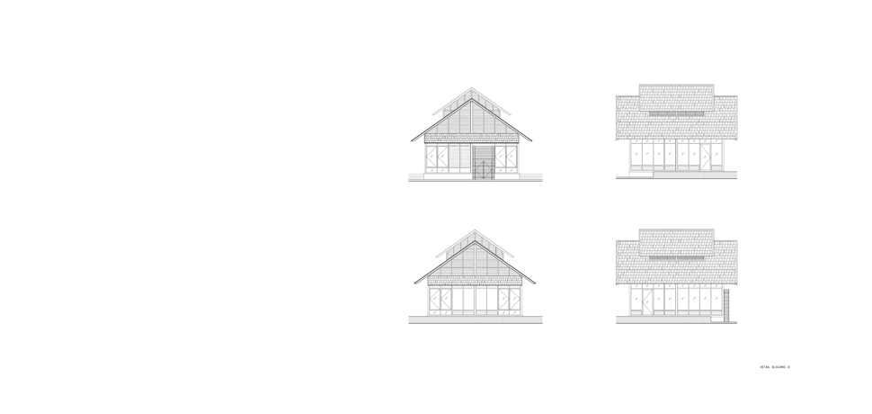
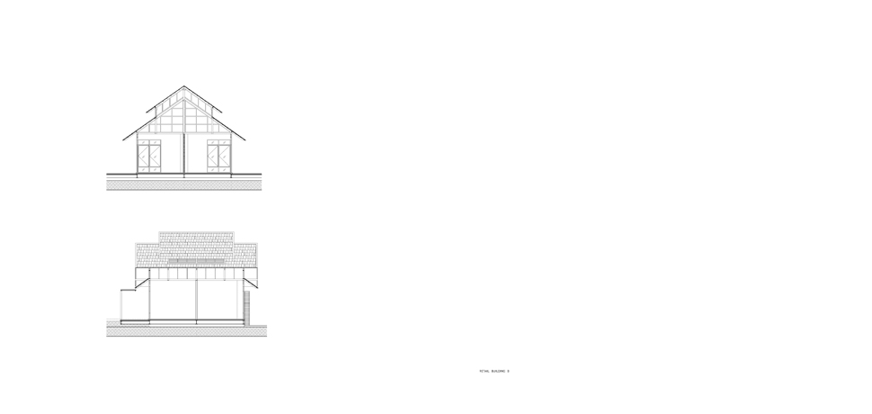
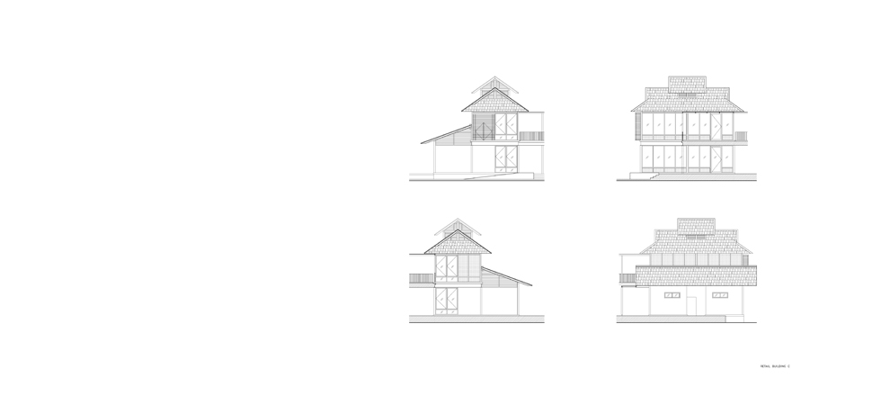
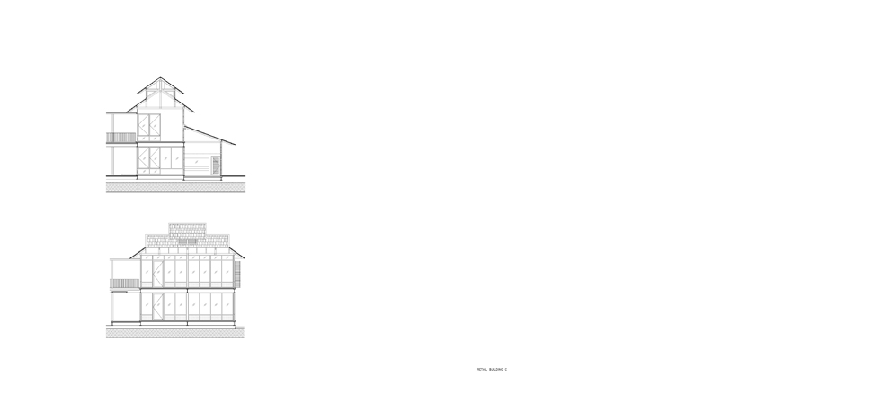
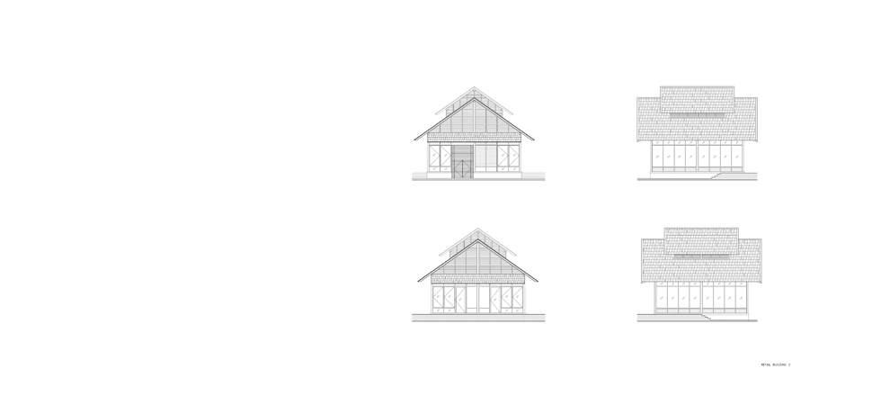
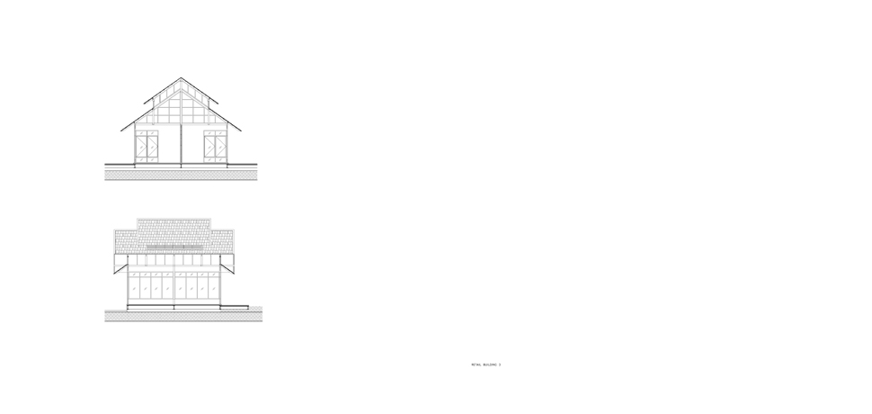
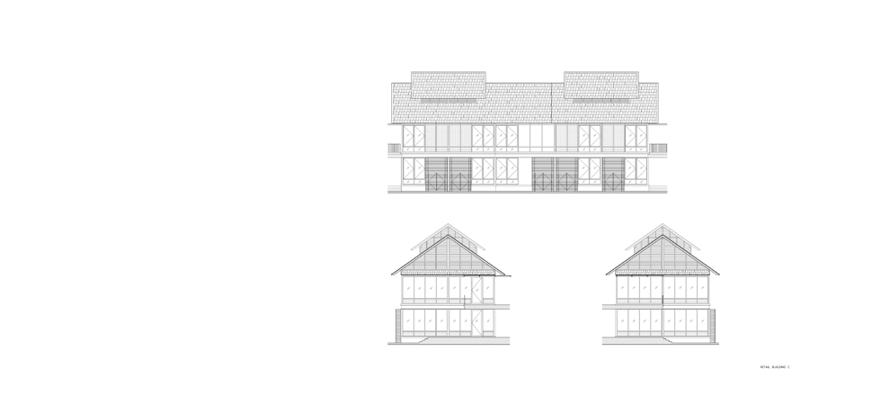
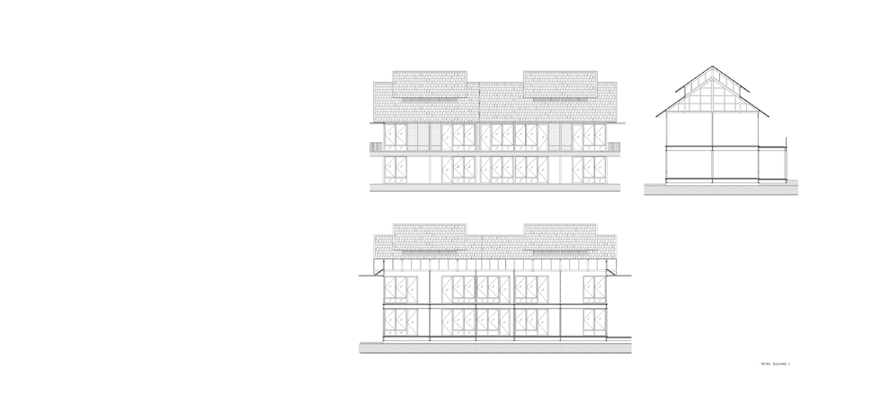
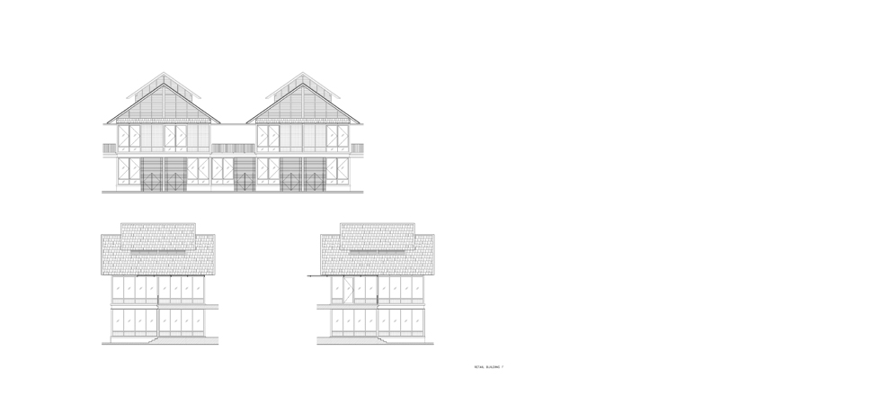
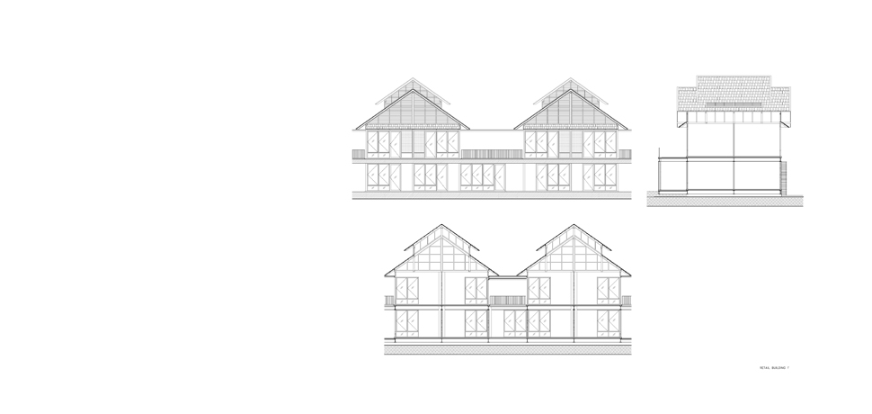
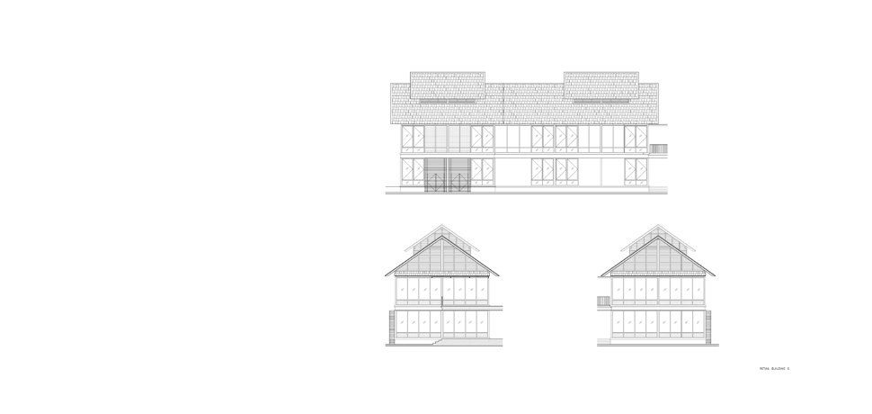
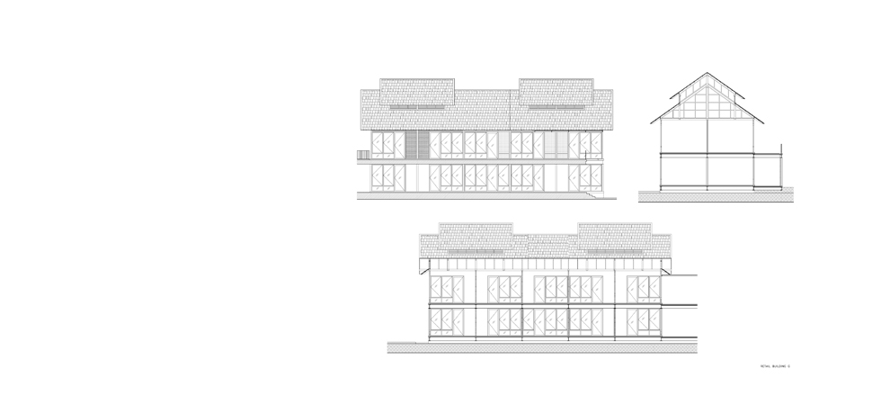
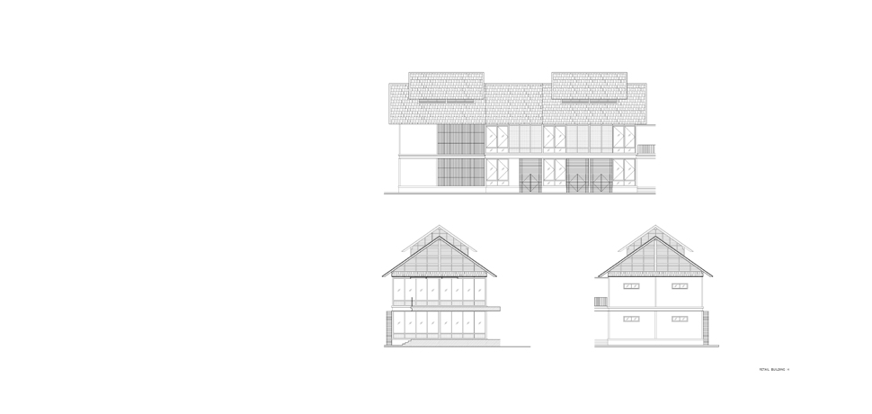
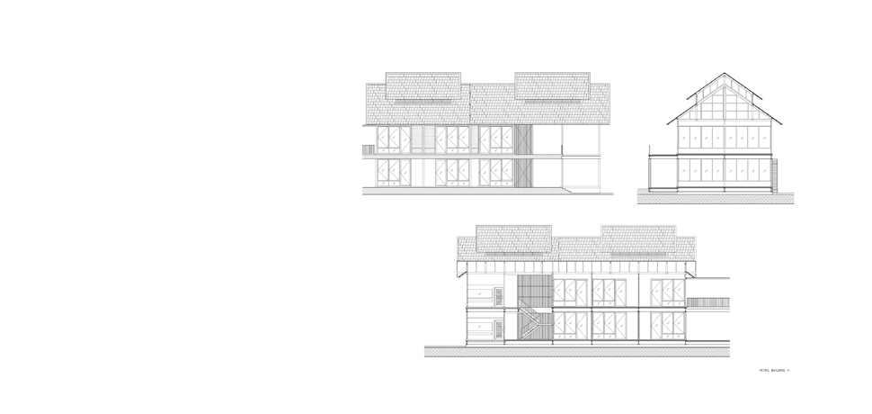
The Villa Zone is located at the center of Food Villa Market, Ratchapruek, Bangkok. This two-story steel structure functions as a transitional space
between the parking lot and the fresh market. Its design draws inspiration from traditional Thai farmer houses and agricultural elements, emphasizing
harmony with the surrounding architecture.
The Villa Zone is divided into two main areas. The first is the Garden Zone, a one-story building connected to the market’s food court that offers
a relaxing green retreat for visitors. The second is a two-story structure that encloses the garden, creating a multipurpose space at the heart of the project.
Circulation paths throughout the building are seamlessly connected with other areas of Food Villa, enhancing accessibility and overall flow across the site.
Architects: Narucha Kuwattanapasiri, Somchoke Uthansai, Unnop Tupwong, Isawat Wotong
Interior Architect: –
Landscape Architect: Maneenuch Poonswad
Lighting Architect: –
Structural Engineer: Kor-It Structural Design and Construction Co., Ltd.
System Engineer: Montree Utakrue
Contractor: N-Line Agro International Co., Ltd.
Photographs: Soopakorn Srisakul
















































































The Villa Zone is located at the center of Food Villa Market, Ratchapruek, Bangkok. This two-story steel structure functions as a transitional space
between the parking lot and the fresh market. Its design draws inspiration from traditional Thai farmer houses and agricultural elements, emphasizing
harmony with the surrounding architecture.
The Villa Zone is divided into two main areas. The first is the Garden Zone, a one-story building connected to the market’s food court that offers
a relaxing green retreat for visitors. The second is a two-story structure that encloses the garden, creating a multipurpose space at the heart of the project.
Circulation paths throughout the building are seamlessly connected with other areas of Food Villa, enhancing accessibility and overall flow across the site.
Architects: Narucha Kuwattanapasiri, Somchoke Uthansai, Unnop Tupwong, Isawat Wotong
Interior Architect: –
Landscape Architect: Maneenuch Poonswad
Lighting Architect: –
Structural Engineer: Kor-It Structural Design and Construction Co., Ltd.
System Engineer: Montree Utakrue
Contractor: N-Line Agro International Co., Ltd.
Photographs: Soopakorn Srisakul
















































































The Villa Zone is located at the center of Food Villa Market, Ratchapruek, Bangkok. This two-story steel structure functions as a transitional space
between the parking lot and the fresh market. Its design draws inspiration from traditional Thai farmer houses and agricultural elements, emphasizing
harmony with the surrounding architecture.
The Villa Zone is divided into two main areas. The first is the Garden Zone, a one-story building connected to the market’s food court that offers
a relaxing green retreat for visitors. The second is a two-story structure that encloses the garden, creating a multipurpose space at the heart of the project.
Circulation paths throughout the building are seamlessly connected with other areas of Food Villa, enhancing accessibility and overall flow across the site.
Architects: Narucha Kuwattanapasiri, Somchoke Uthansai, Unnop Tupwong, Isawat Wotong
Interior Architect: –
Landscape Architect: Maneenuch Poonswad
Lighting Architect: –
Structural Engineer: Kor-It Structural Design and Construction Co., Ltd.
System Engineer: Montree Utakrue
Contractor: N-Line Agro International Co., Ltd.
Photographs: Soopakorn Srisakul
The Villa Zone is located at the center of Food Villa Market, Ratchapruek, Bangkok. This two-story steel structure functions as a transitional space
between the parking lot and the fresh market. Its design draws inspiration from traditional Thai farmer houses and agricultural elements, emphasizing
harmony with the surrounding architecture.
The Villa Zone is divided into two main areas. The first is the Garden Zone, a one-story building connected to the market’s food court that offers
a relaxing green retreat for visitors. The second is a two-story structure that encloses the garden, creating a multipurpose space at the heart of the project.
Circulation paths throughout the building are seamlessly connected with other areas of Food Villa, enhancing accessibility and overall flow across the site.
Architects: Narucha Kuwattanapasiri, Somchoke Uthansai, Unnop Tupwong, Isawat Wotong
Interior Architect: –
Landscape Architect: Maneenuch Poonswad
Lighting Architect: –
Structural Engineer: Kor-It Structural Design and Construction Co., Ltd.
System Engineer: Montree Utakrue
Contractor: N-Line Agro International Co., Ltd.
Photographs: Soopakorn Srisakul




