For a better experience, we recommend you to orientate your device
For a better experience, we recommend you to orientate your device


























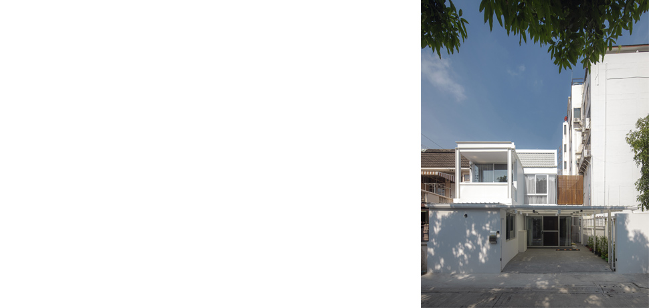
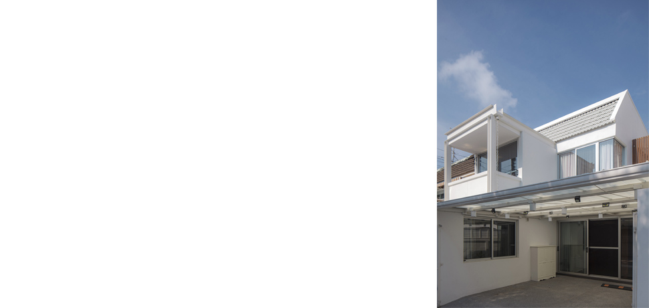
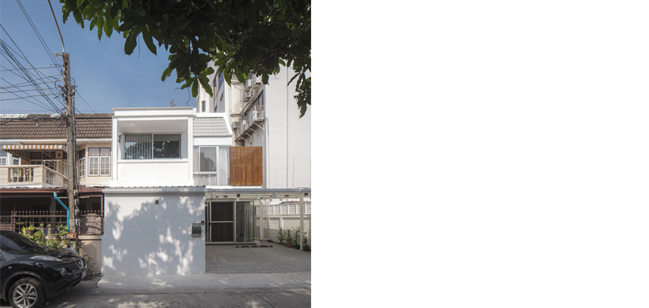
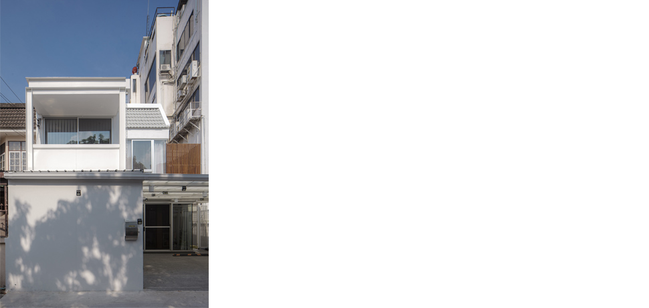
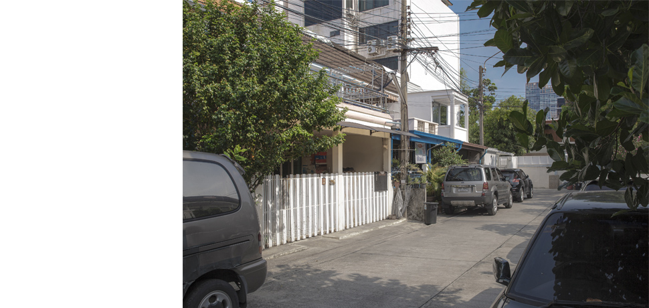
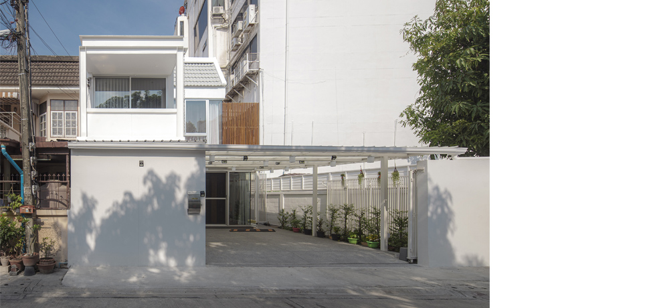
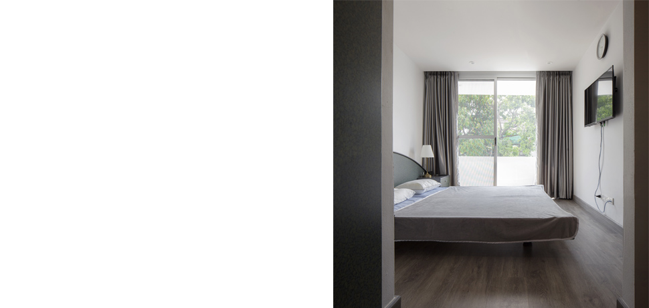
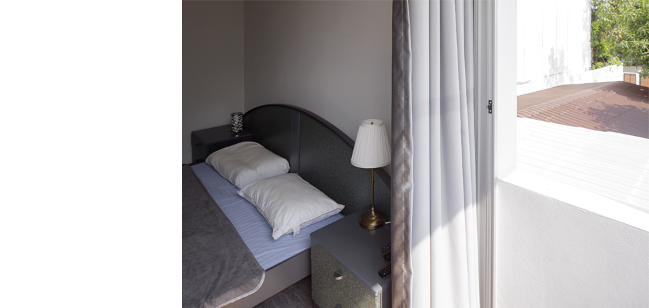
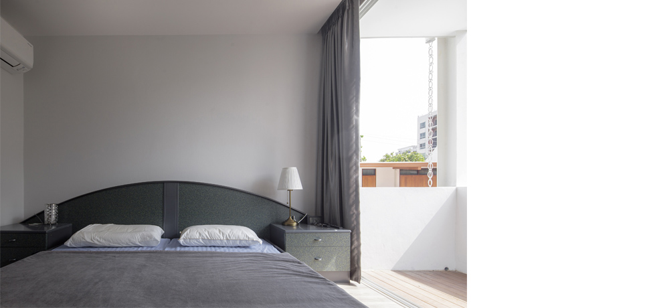
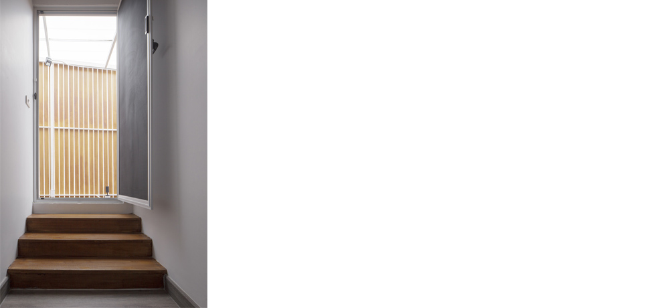
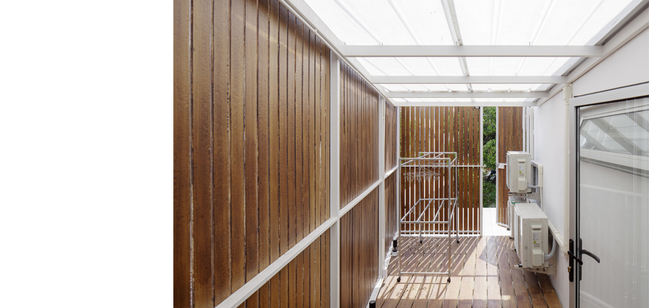
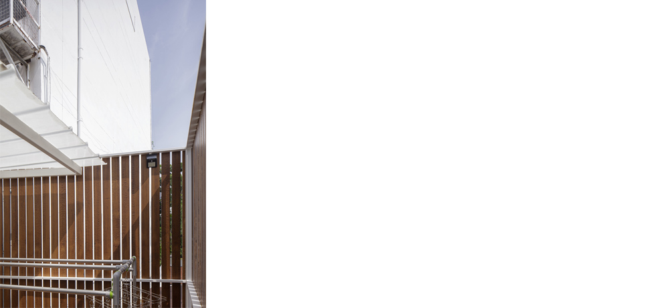
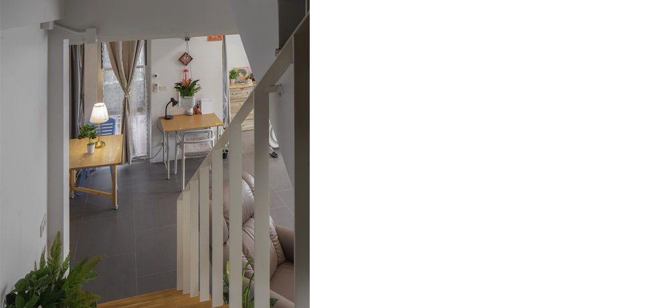
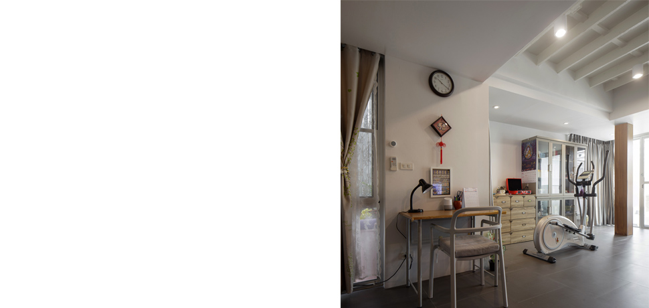
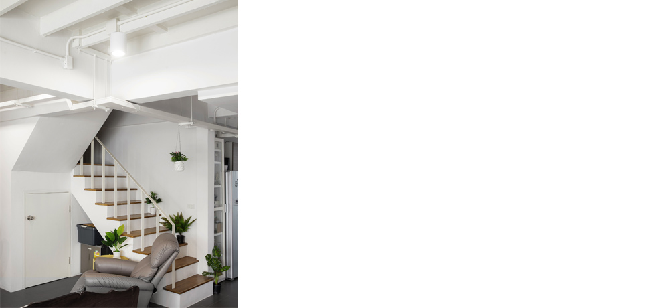
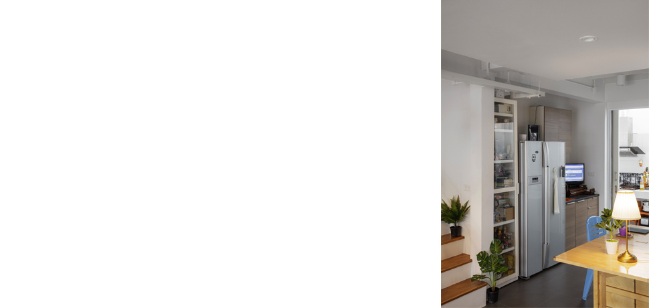
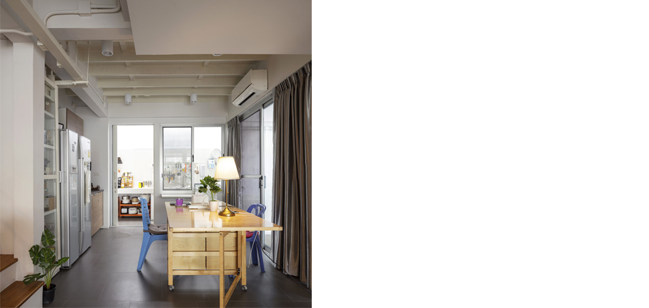
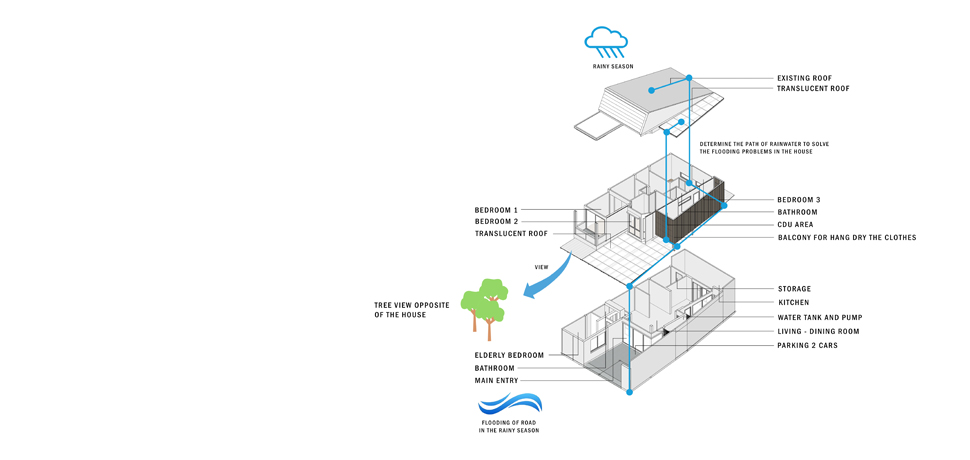
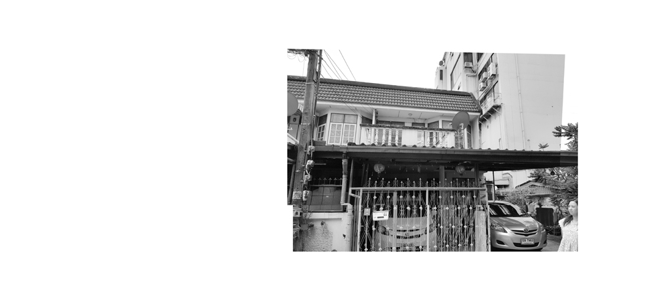
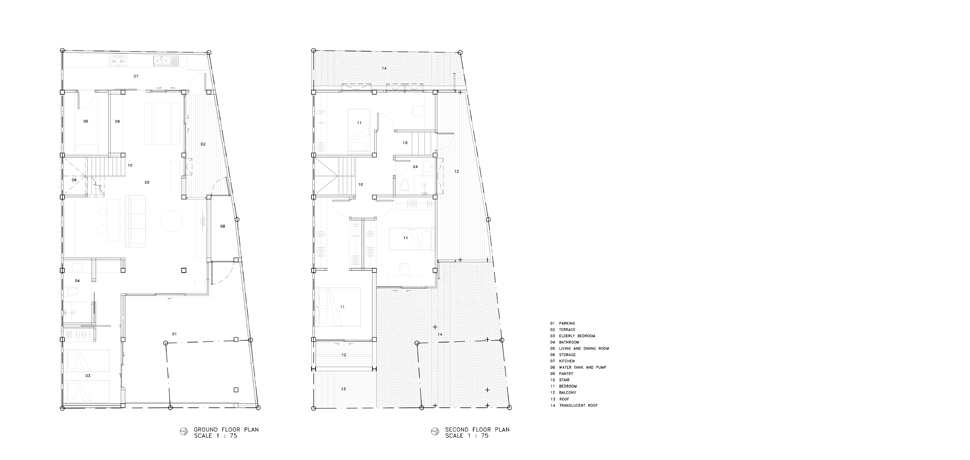
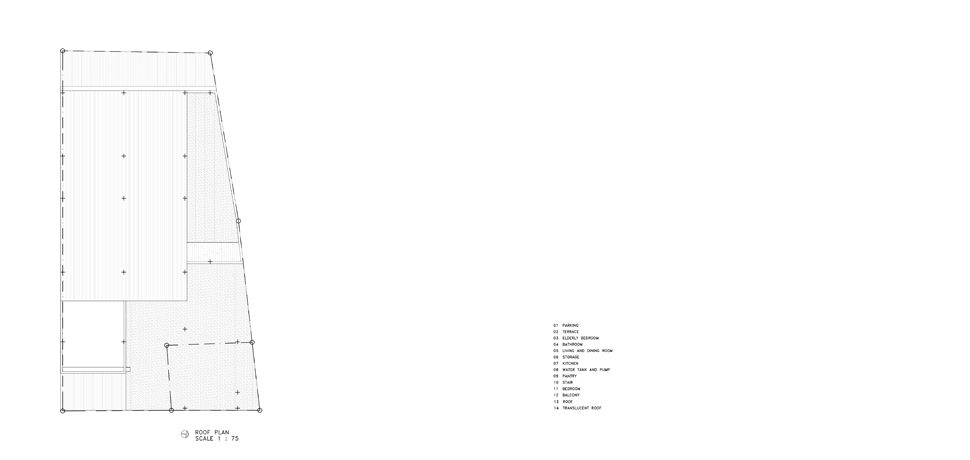
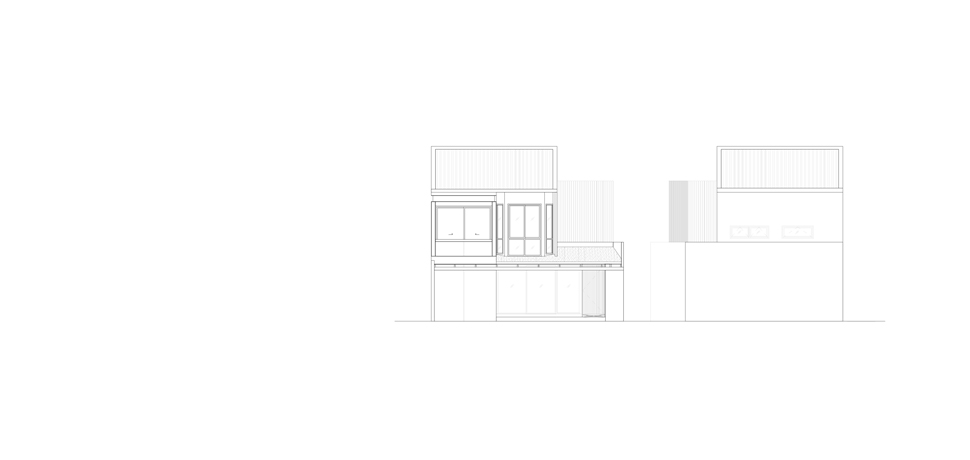
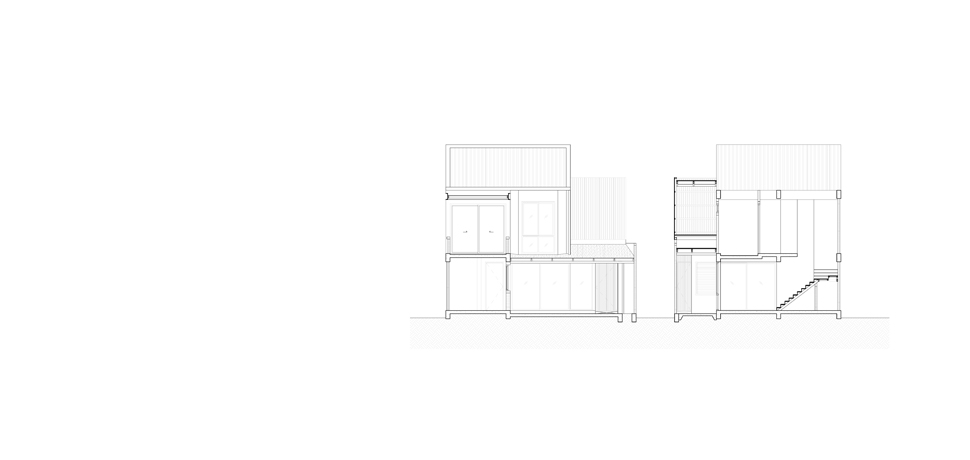
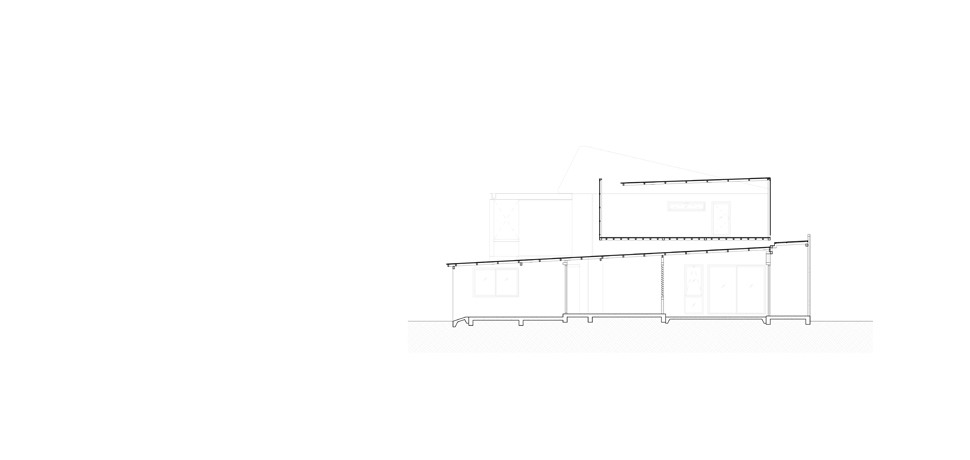
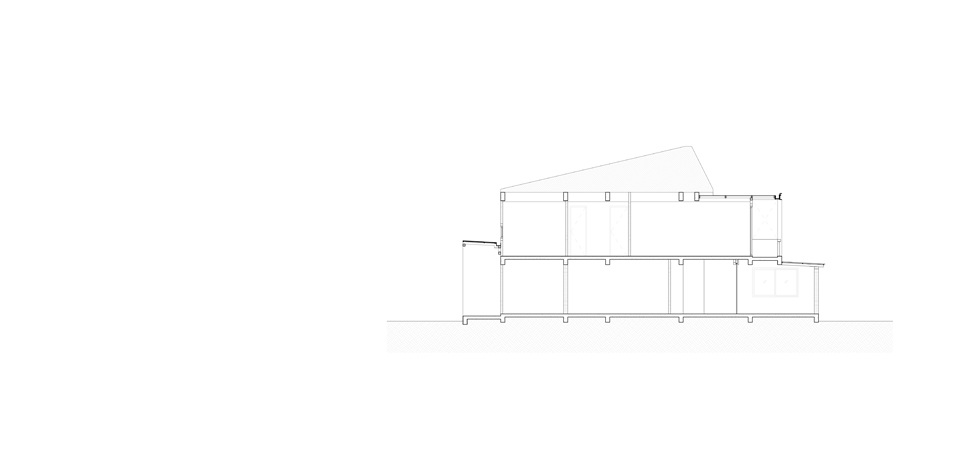
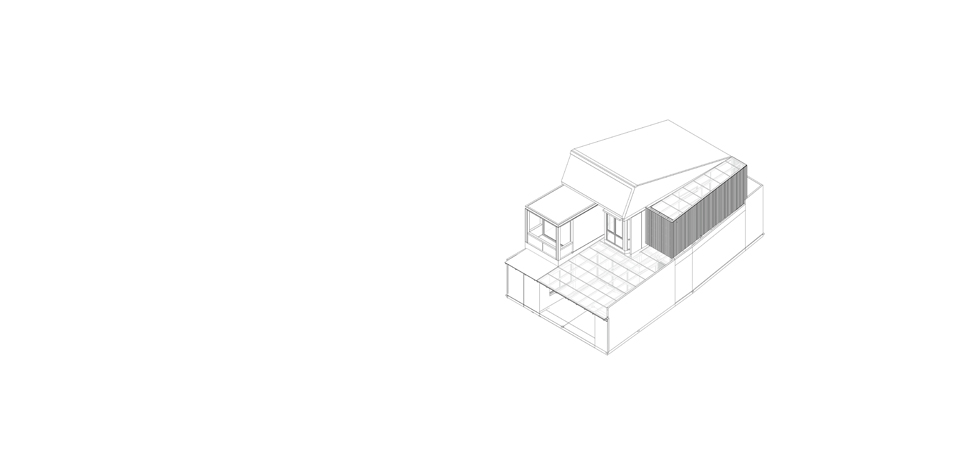
This project is located on Ladprao Road in Bangkok and involves the renovation of a townhouse over 30 years old. With its prime location, properties in
this neighborhood have steadily increased in value, making renovations a worthwhile investment. The main issue with this house was that the first-floor
level sat almost at road height, while the village drainage system was poor.
During heavy rain, water frequently flooded the road in front of the property and entered the kitchen area, as it could not drain properly into the public system.
The original kitchen furniture therefore had to be raised and adapted for semi-outdoor use, while multiple dividing walls in the living space restricted
natural light, ventilation, and airflow.
To accommodate a growing family, the designer reconfigured the living spaces. On the first floor, the parking area was adjusted, and a bedroom with an ensuite
bathroom for the elderly was added at the front of the house. The living and dining areas were opened and connected, creating a more convenient layout,
while additional natural light was introduced into the kitchen at the back. On the second floor, all bedrooms were enlarged, and the original balcony—previously
unused and prone to leakage—was converted into additional bedroom space. While the bathrooms could not be resized or relocated due to
structural constraints, they were upgraded with new finishes and fixtures. A new balcony with batten screening was added for drying clothes,
allowing wind and daylight to pass through a translucent roof throughout the day.
Flooding issues were resolved by elevating the ground floor and introducing a new rainwater drainage system to redirect water away from the house.
This allowed the kitchen to function as a fully indoor space without risk of flooding. The original roofing materials were reused with added insulation,
while new aluminum windows with heat-protective glass were installed to reduce interior heat gain.
Architects: Narucha Kuwattanapasiri, Warakorn Chareonrat
Interior Architect: –
Landscape Architect: –
Lighting Architect: –
Structural Engineer: Kor-It Structural Design and Construction Co., Ltd.
System Engineer: Kor-It Structural Design and Construction Co., Ltd.
Contractor: Sangbovorn Construction Company Limited
Photographs: Soopakorn Srisakul




















































This project is located on Ladprao Road in Bangkok and involves the renovation of a townhouse over 30 years old. With its prime location, properties in
this neighborhood have steadily increased in value, making renovations a worthwhile investment. The main issue with this house was that the first-floor
level sat almost at road height, while the village drainage system was poor.
During heavy rain, water frequently flooded the road in front of the property and entered the kitchen area, as it could not drain properly into the public system.
The original kitchen furniture therefore had to be raised and adapted for semi-outdoor use, while multiple dividing walls in the living space restricted
natural light, ventilation, and airflow.
To accommodate a growing family, the designer reconfigured the living spaces. On the first floor, the parking area was adjusted, and a bedroom with an ensuite
bathroom for the elderly was added at the front of the house. The living and dining areas were opened and connected, creating a more convenient layout,
while additional natural light was introduced into the kitchen at the back. On the second floor, all bedrooms were enlarged, and the original balcony—previously
unused and prone to leakage—was converted into additional bedroom space. While the bathrooms could not be resized or relocated due to
structural constraints, they were upgraded with new finishes and fixtures. A new balcony with batten screening was added for drying clothes,
allowing wind and daylight to pass through a translucent roof throughout the day.
Flooding issues were resolved by elevating the ground floor and introducing a new rainwater drainage system to redirect water away from the house.
This allowed the kitchen to function as a fully indoor space without risk of flooding. The original roofing materials were reused with added insulation,
while new aluminum windows with heat-protective glass were installed to reduce interior heat gain.
Architects: Narucha Kuwattanapasiri, Warakorn Chareonrat
Interior Architect: –
Landscape Architect: –
Lighting Architect: –
Structural Engineer: Kor-It Structural Design and Construction Co., Ltd.
System Engineer: Kor-It Structural Design and Construction Co., Ltd.
Contractor: Sangbovorn Construction Company Limited
Photographs: Soopakorn Srisakul




















































This project is located on Ladprao Road in Bangkok and involves the renovation of a townhouse over 30 years old. With its prime location, properties in
this neighborhood have steadily increased in value, making renovations a worthwhile investment. The main issue with this house was that the first-floor
level sat almost at road height, while the village drainage system was poor.
During heavy rain, water frequently flooded the road in front of the property and entered the kitchen area, as it could not drain properly into the public system.
The original kitchen furniture therefore had to be raised and adapted for semi-outdoor use, while multiple dividing walls in the living space restricted
natural light, ventilation, and airflow.
To accommodate a growing family, the designer reconfigured the living spaces. On the first floor, the parking area was adjusted, and a bedroom with an ensuite
bathroom for the elderly was added at the front of the house. The living and dining areas were opened and connected, creating a more convenient layout,
while additional natural light was introduced into the kitchen at the back. On the second floor, all bedrooms were enlarged, and the original balcony—previously
unused and prone to leakage—was converted into additional bedroom space. While the bathrooms could not be resized or relocated due to
structural constraints, they were upgraded with new finishes and fixtures. A new balcony with batten screening was added for drying clothes,
allowing wind and daylight to pass through a translucent roof throughout the day.
Flooding issues were resolved by elevating the ground floor and introducing a new rainwater drainage system to redirect water away from the house.
This allowed the kitchen to function as a fully indoor space without risk of flooding. The original roofing materials were reused with added insulation,
while new aluminum windows with heat-protective glass were installed to reduce interior heat gain.
Architects: Narucha Kuwattanapasiri, Warakorn Chareonrat
Interior Architect: –
Landscape Architect: –
Lighting Architect: –
Structural Engineer: Kor-It Structural Design and Construction Co., Ltd.
System Engineer: Kor-It Structural Design and Construction Co., Ltd.
Contractor: Sangbovorn Construction Company Limited
Photographs: Soopakorn Srisakul
This project is located on Ladprao Road in Bangkok and involves the renovation of a townhouse over 30 years old. With its prime location, properties in
this neighborhood have steadily increased in value, making renovations a worthwhile investment. The main issue with this house was that the first-floor
level sat almost at road height, while the village drainage system was poor.
During heavy rain, water frequently flooded the road in front of the property and entered the kitchen area, as it could not drain properly into the public system.
The original kitchen furniture therefore had to be raised and adapted for semi-outdoor use, while multiple dividing walls in the living space restricted
natural light, ventilation, and airflow.
To accommodate a growing family, the designer reconfigured the living spaces. On the first floor, the parking area was adjusted, and a bedroom with an ensuite
bathroom for the elderly was added at the front of the house. The living and dining areas were opened and connected, creating a more convenient layout,
while additional natural light was introduced into the kitchen at the back. On the second floor, all bedrooms were enlarged, and the original balcony—previously
unused and prone to leakage—was converted into additional bedroom space. While the bathrooms could not be resized or relocated due to
structural constraints, they were upgraded with new finishes and fixtures. A new balcony with batten screening was added for drying clothes,
allowing wind and daylight to pass through a translucent roof throughout the day.
Flooding issues were resolved by elevating the ground floor and introducing a new rainwater drainage system to redirect water away from the house.
This allowed the kitchen to function as a fully indoor space without risk of flooding. The original roofing materials were reused with added insulation,
while new aluminum windows with heat-protective glass were installed to reduce interior heat gain.
Architects: Narucha Kuwattanapasiri, Warakorn Chareonrat
Interior Architect: –
Landscape Architect: –
Lighting Architect: –
Structural Engineer: Kor-It Structural Design and Construction Co., Ltd.
System Engineer: Kor-It Structural Design and Construction Co., Ltd.
Contractor: Sangbovorn Construction Company Limited
Photographs: Soopakorn Srisakul




