For a better experience, we recommend you to orientate your device
For a better experience, we recommend you to orientate your device

































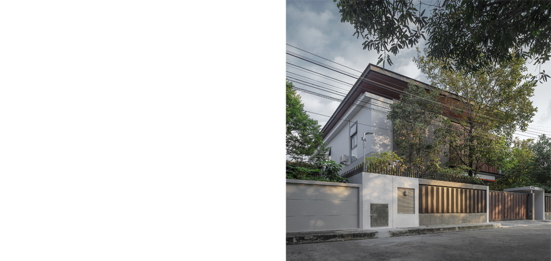
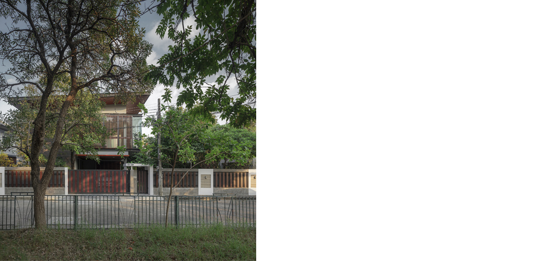
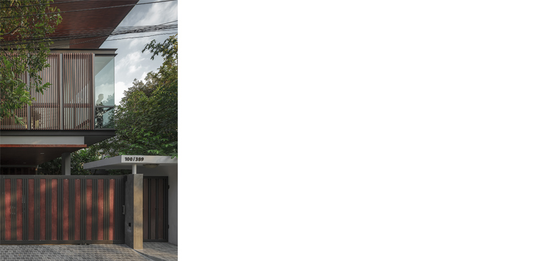
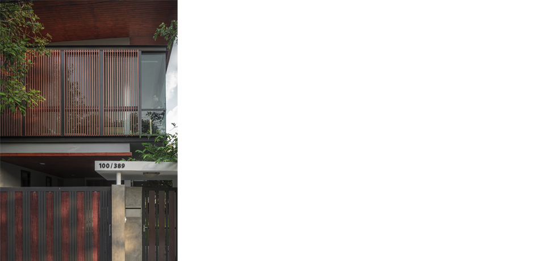
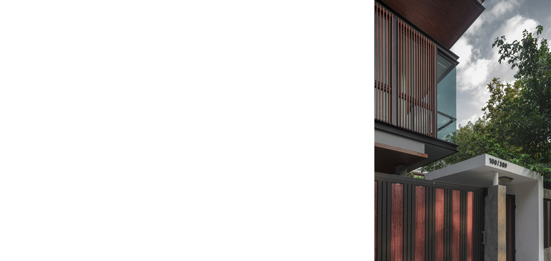
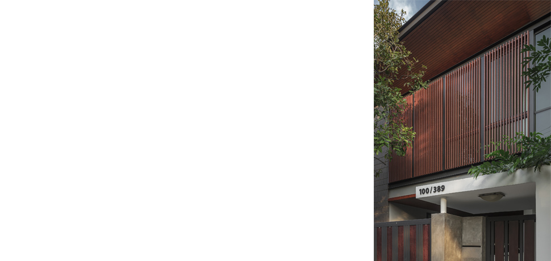
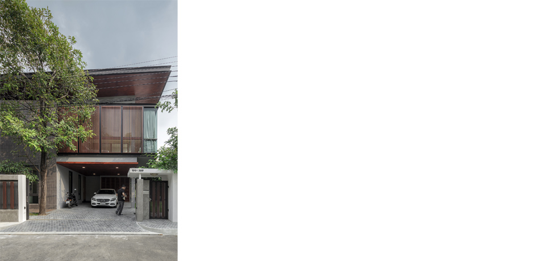
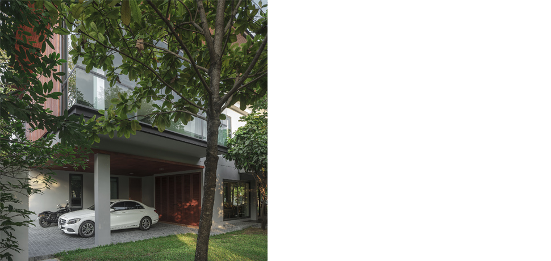
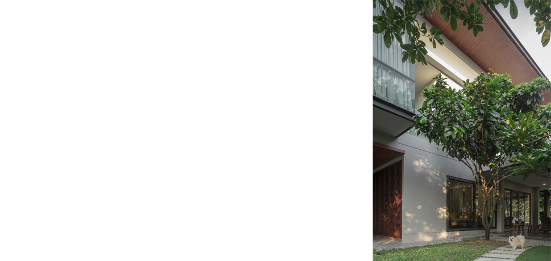
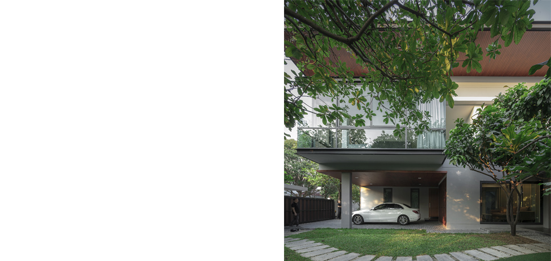
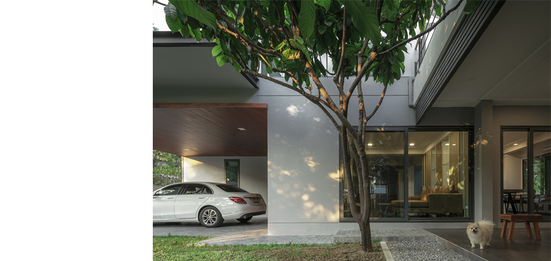
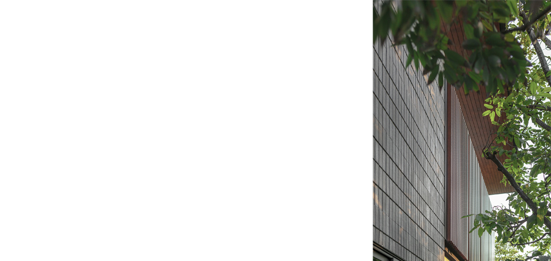
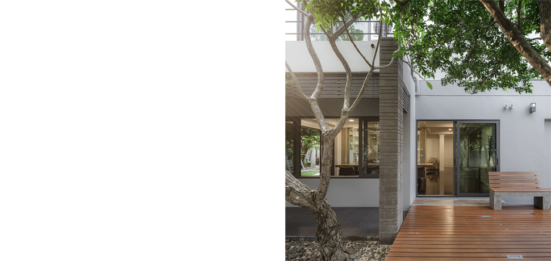
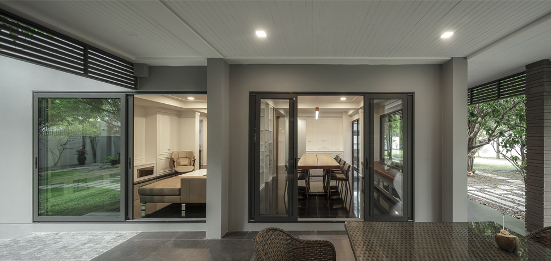
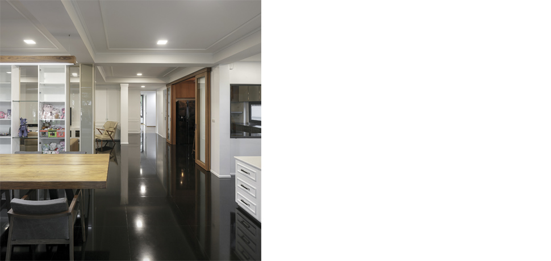
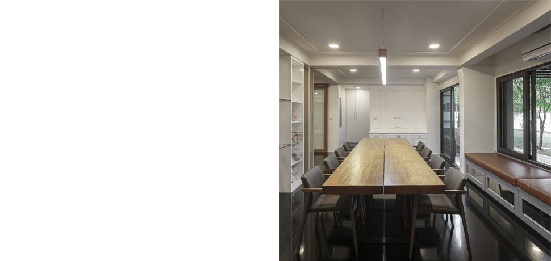
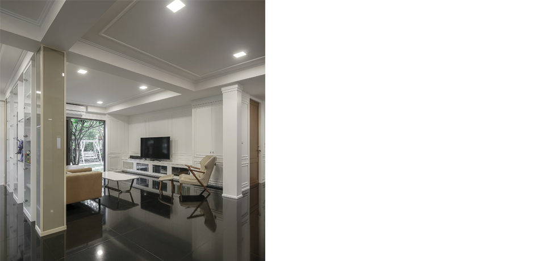
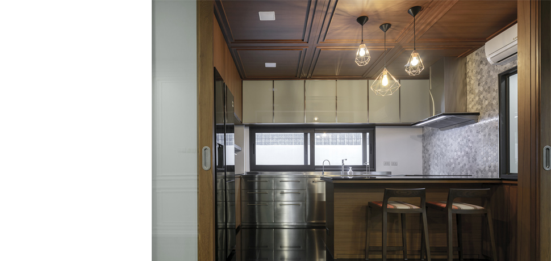
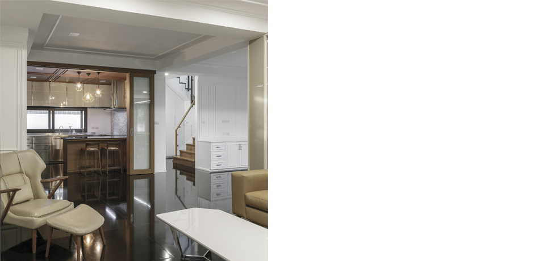
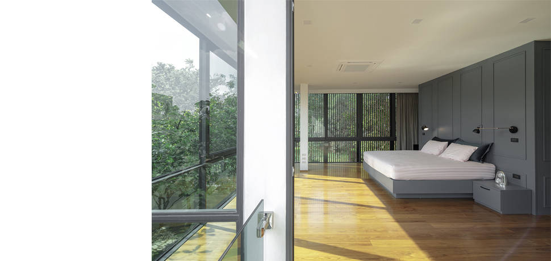
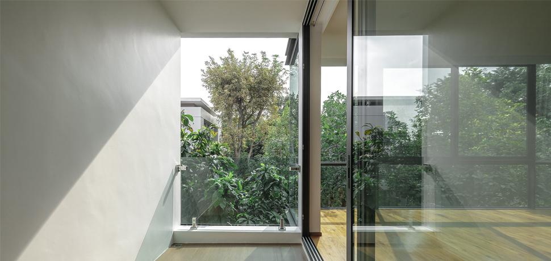
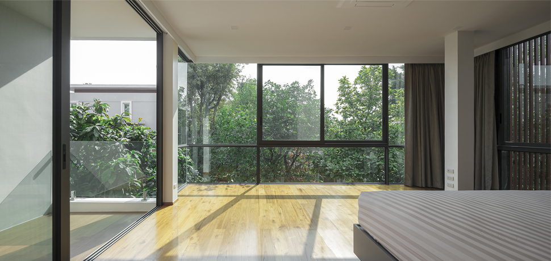
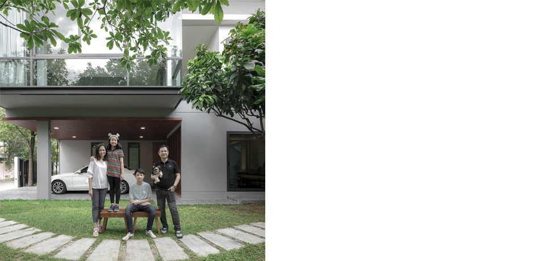
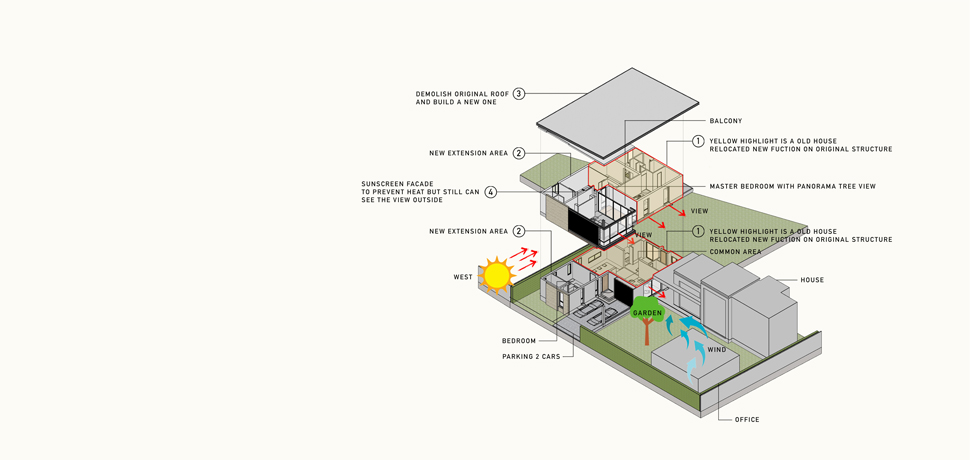
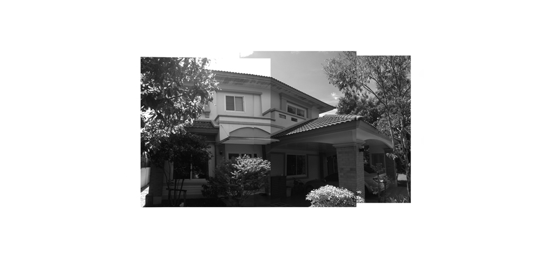
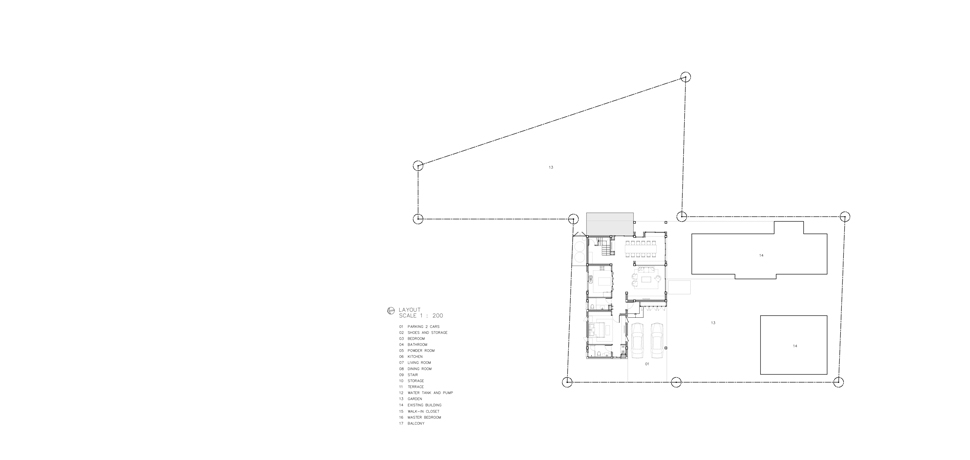
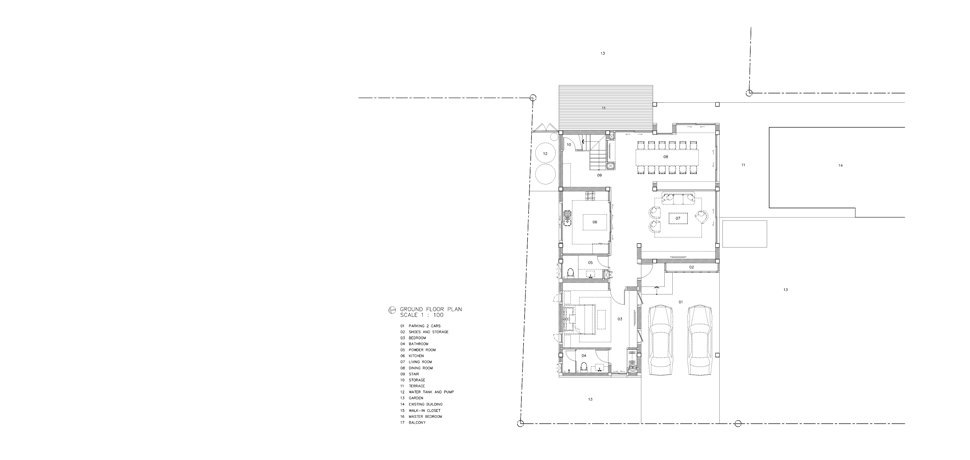
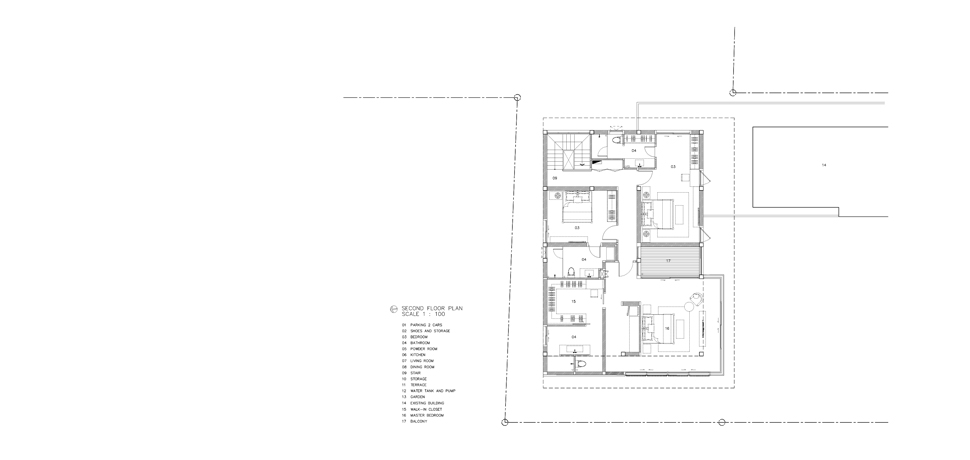
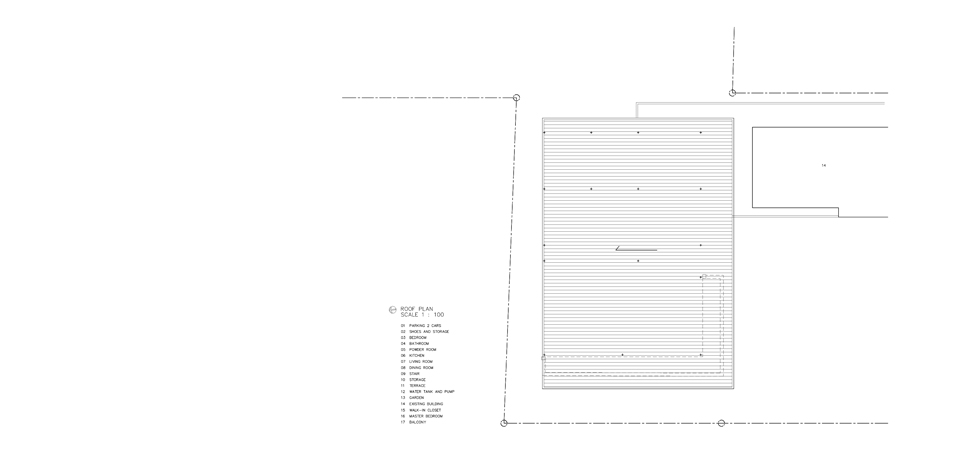
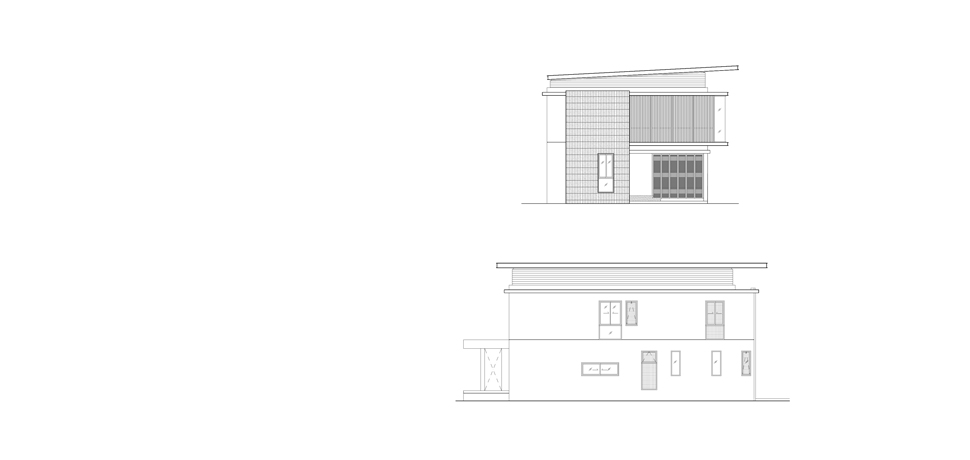
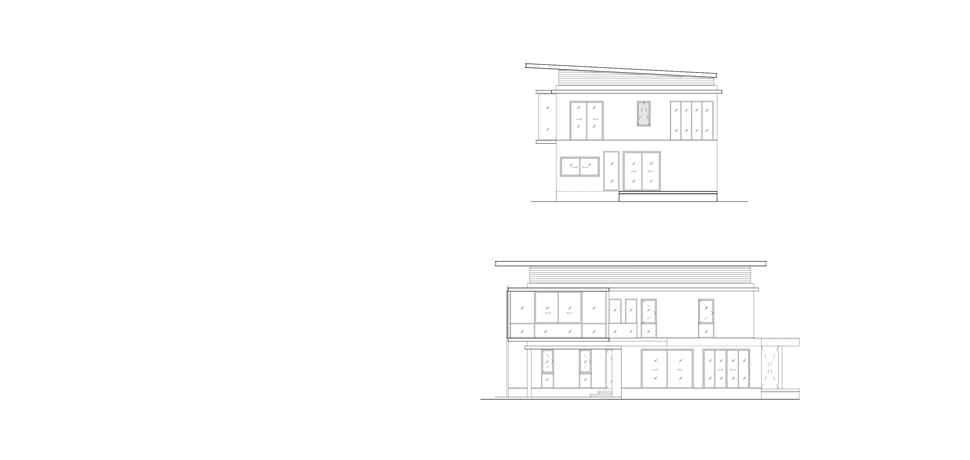
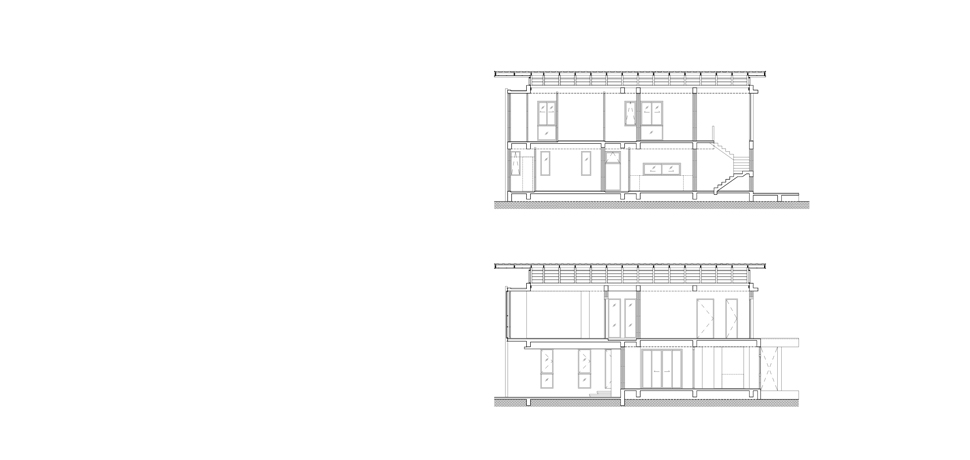
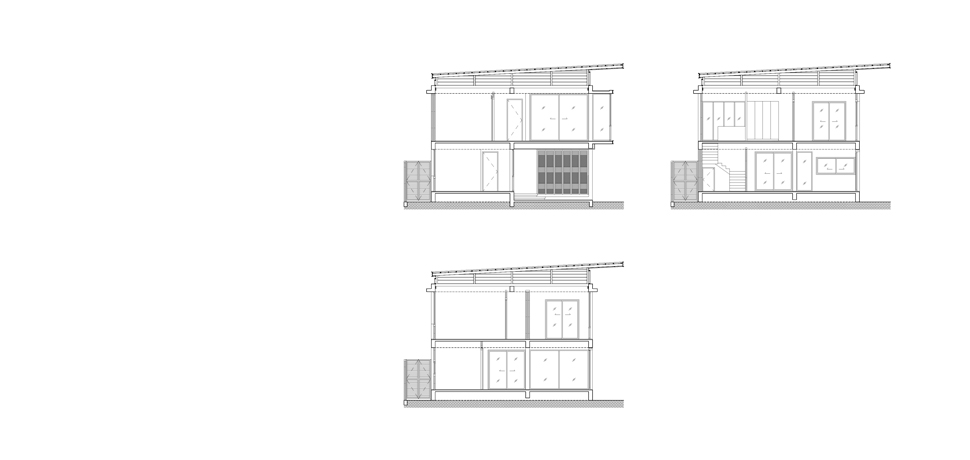
This renovation project began with the owner’s desire to expand their original home within a housing estate. Having lived in the house since starting their family,
the owner gradually acquired the adjacent plots to the side and rear, building a second house connected to the first, along with a small office.
These additions were arranged around a central garden. As the family continued to grow, however, the original house began to feel increasingly constrained.
The decision was made to renovate—utilizing the existing structure and extending the home toward the front—to maximize functionality and create a layout
suited to the family’s evolving needs. The house’s appearance has since been completely transformed from its original design.
The designer crafted new living spaces while working within the constraints of the existing structure. Walls were strategically placed to conceal the original
columns while framing views of the central garden. A new ground-floor bedroom was added for elderly family members, while the common areas were opened
into a spacious plan, with the kitchen enclosed for greater privacy during cooking. This shared zone connects seamlessly to an outdoor patio that links the main
house with the second house, creating a continuous space for family gatherings and outdoor activities.
On the second floor, the staircase hall is marked by a large window overlooking the backyard. The two children’s bedrooms were retained within the original
structure, while the master bedroom was relocated to the new extension. This master suite features floor-to-ceiling windows on all sides, offering panoramic
views of the surrounding trees that the owner treasures. The expansive glazing creates a picture-frame effect, visually connecting the family with nature each
morning. Since the house faces west, aluminum wood slats were added to filter sunlight and reduce heat, creating a play of light and shadow that enriches
the interiors while giving the exterior a distinctive identity.
Finally, the original roof was removed and redesigned, reshaping the entire silhouette of the house to reflect the owner’s vision of a
modern, expanded family home.
Architects: Narucha Kuwattanapasiri, Siraprapa Prasompan
Interior Architect: Pananda Sophan
Landscape Architect: –
Lighting Architect: –
Structural Engineer: Kor-It Structural Design and Construction Co., Ltd.
System Engineer: Kor-It Structural Design and Construction Co., Ltd.
Contractor: –
Photographs: Soopakorn Srisakul


































































This renovation project began with the owner’s desire to expand their original home within a housing estate. Having lived in the house since starting their family,
the owner gradually acquired the adjacent plots to the side and rear, building a second house connected to the first, along with a small office.
These additions were arranged around a central garden. As the family continued to grow, however, the original house began to feel increasingly constrained.
The decision was made to renovate—utilizing the existing structure and extending the home toward the front—to maximize functionality and create a layout
suited to the family’s evolving needs. The house’s appearance has since been completely transformed from its original design.
The designer crafted new living spaces while working within the constraints of the existing structure. Walls were strategically placed to conceal the original
columns while framing views of the central garden. A new ground-floor bedroom was added for elderly family members, while the common areas were opened
into a spacious plan, with the kitchen enclosed for greater privacy during cooking. This shared zone connects seamlessly to an outdoor patio that links the main
house with the second house, creating a continuous space for family gatherings and outdoor activities.
On the second floor, the staircase hall is marked by a large window overlooking the backyard. The two children’s bedrooms were retained within the original
structure, while the master bedroom was relocated to the new extension. This master suite features floor-to-ceiling windows on all sides, offering panoramic
views of the surrounding trees that the owner treasures. The expansive glazing creates a picture-frame effect, visually connecting the family with nature each
morning. Since the house faces west, aluminum wood slats were added to filter sunlight and reduce heat, creating a play of light and shadow that enriches
the interiors while giving the exterior a distinctive identity.
Finally, the original roof was removed and redesigned, reshaping the entire silhouette of the house to reflect the owner’s vision of a
modern, expanded family home.
Architects: Narucha Kuwattanapasiri, Siraprapa Prasompan
Interior Architect: Pananda Sophan
Landscape Architect: –
Lighting Architect: –
Structural Engineer: Kor-It Structural Design and Construction Co., Ltd.
System Engineer: Kor-It Structural Design and Construction Co., Ltd.
Contractor: –
Photographs: Soopakorn Srisakul


































































This renovation project began with the owner’s desire to expand their original home within a housing estate. Having lived in the house since starting their family,
the owner gradually acquired the adjacent plots to the side and rear, building a second house connected to the first, along with a small office.
These additions were arranged around a central garden. As the family continued to grow, however, the original house began to feel increasingly constrained.
The decision was made to renovate—utilizing the existing structure and extending the home toward the front—to maximize functionality and create a layout
suited to the family’s evolving needs. The house’s appearance has since been completely transformed from its original design.
The designer crafted new living spaces while working within the constraints of the existing structure. Walls were strategically placed to conceal the original
columns while framing views of the central garden. A new ground-floor bedroom was added for elderly family members, while the common areas were opened
into a spacious plan, with the kitchen enclosed for greater privacy during cooking. This shared zone connects seamlessly to an outdoor patio that links the main
house with the second house, creating a continuous space for family gatherings and outdoor activities.
On the second floor, the staircase hall is marked by a large window overlooking the backyard. The two children’s bedrooms were retained within the original
structure, while the master bedroom was relocated to the new extension. This master suite features floor-to-ceiling windows on all sides, offering panoramic
views of the surrounding trees that the owner treasures. The expansive glazing creates a picture-frame effect, visually connecting the family with nature each
morning. Since the house faces west, aluminum wood slats were added to filter sunlight and reduce heat, creating a play of light and shadow that enriches
the interiors while giving the exterior a distinctive identity.
Finally, the original roof was removed and redesigned, reshaping the entire silhouette of the house to reflect the owner’s vision of a
modern, expanded family home.
Architects: Narucha Kuwattanapasiri, Siraprapa Prasompan
Interior Architect: Pananda Sophan
Landscape Architect: –
Lighting Architect: –
Structural Engineer: Kor-It Structural Design and Construction Co., Ltd.
System Engineer: Kor-It Structural Design and Construction Co., Ltd.
Contractor: –
Photographs: Soopakorn Srisakul
This renovation project began with the owner’s desire to expand their original home within a housing estate. Having lived in the house since starting their family,
the owner gradually acquired the adjacent plots to the side and rear, building a second house connected to the first, along with a small office.
These additions were arranged around a central garden. As the family continued to grow, however, the original house began to feel increasingly constrained.
The decision was made to renovate—utilizing the existing structure and extending the home toward the front—to maximize functionality and create a layout
suited to the family’s evolving needs. The house’s appearance has since been completely transformed from its original design.
The designer crafted new living spaces while working within the constraints of the existing structure. Walls were strategically placed to conceal the original
columns while framing views of the central garden. A new ground-floor bedroom was added for elderly family members, while the common areas were opened
into a spacious plan, with the kitchen enclosed for greater privacy during cooking. This shared zone connects seamlessly to an outdoor patio that links the main
house with the second house, creating a continuous space for family gatherings and outdoor activities.
On the second floor, the staircase hall is marked by a large window overlooking the backyard. The two children’s bedrooms were retained within the original
structure, while the master bedroom was relocated to the new extension. This master suite features floor-to-ceiling windows on all sides, offering panoramic
views of the surrounding trees that the owner treasures. The expansive glazing creates a picture-frame effect, visually connecting the family with nature each
morning. Since the house faces west, aluminum wood slats were added to filter sunlight and reduce heat, creating a play of light and shadow that enriches
the interiors while giving the exterior a distinctive identity.
Finally, the original roof was removed and redesigned, reshaping the entire silhouette of the house to reflect the owner’s vision of a
modern, expanded family home.
Architects: Narucha Kuwattanapasiri, Siraprapa Prasompan
Interior Architect: Pananda Sophan
Landscape Architect: –
Lighting Architect: –
Structural Engineer: Kor-It Structural Design and Construction Co., Ltd.
System Engineer: Kor-It Structural Design and Construction Co., Ltd.
Contractor: –
Photographs: Soopakorn Srisakul




