For a better experience, we recommend you to orientate your device
For a better experience, we recommend you to orientate your device
































































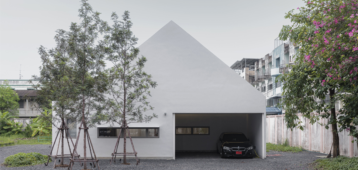
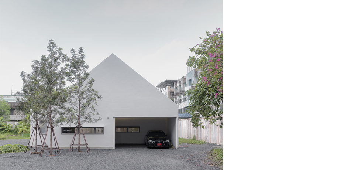
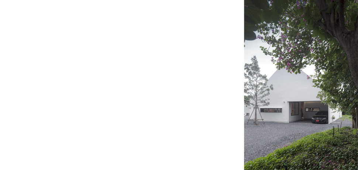
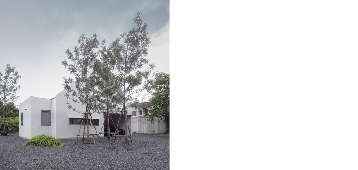
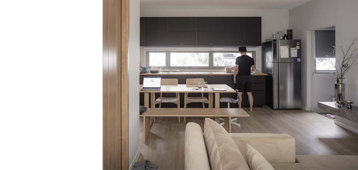
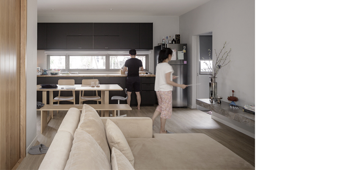
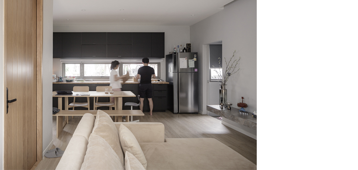
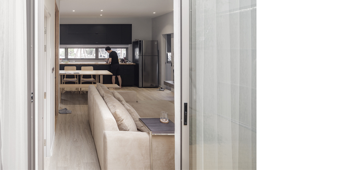
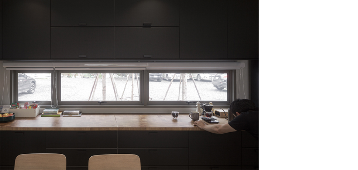
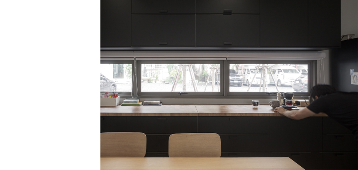
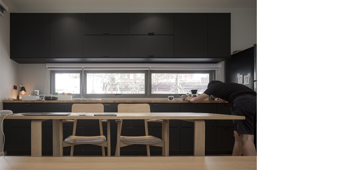
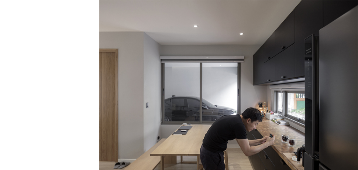
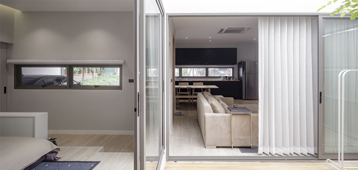
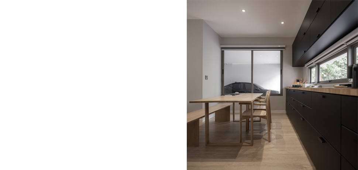
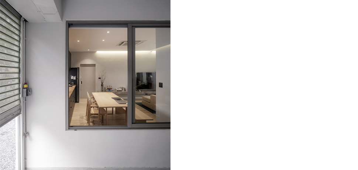
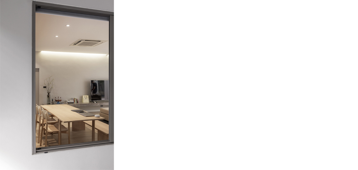
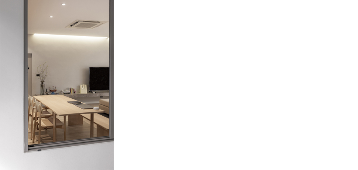
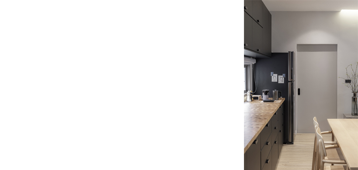
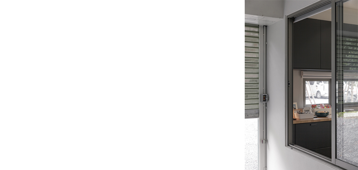
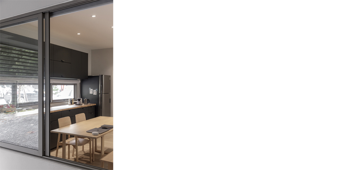
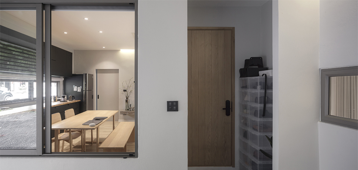
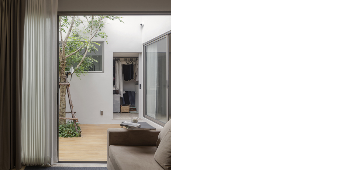
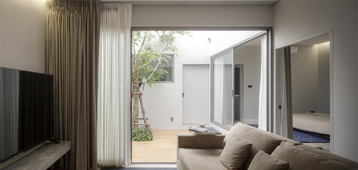
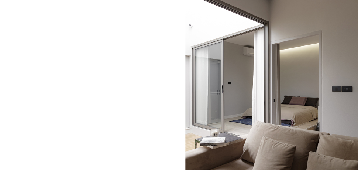
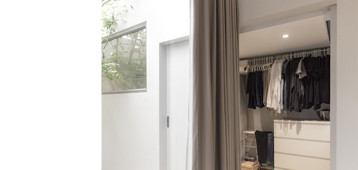
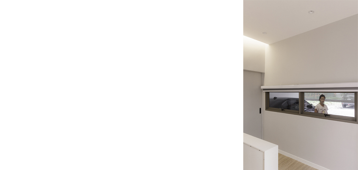
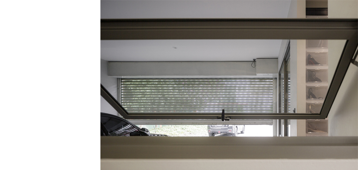
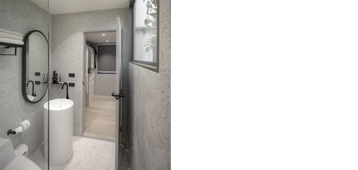
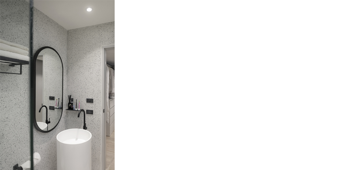
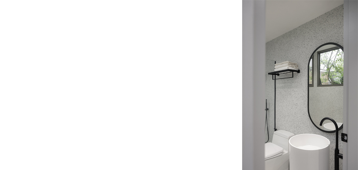
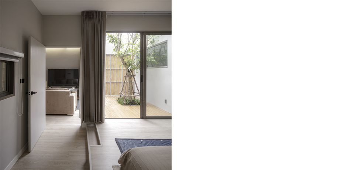
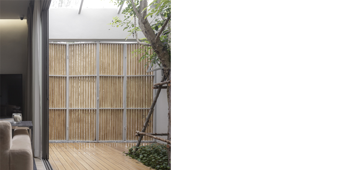
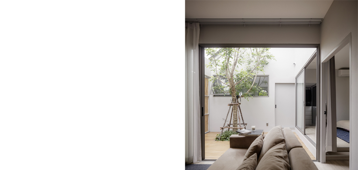
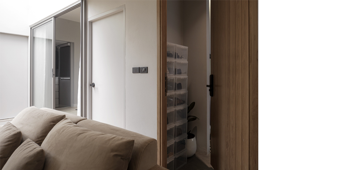
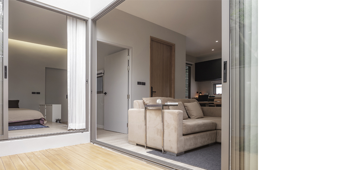
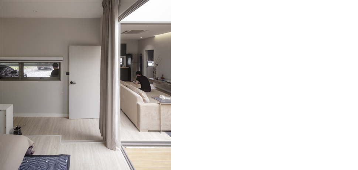
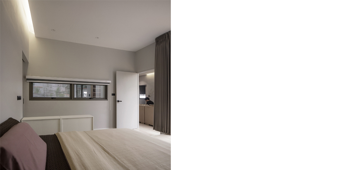
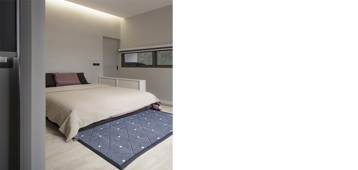
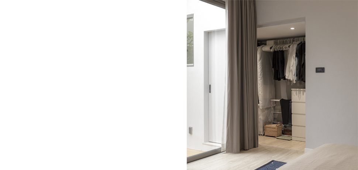
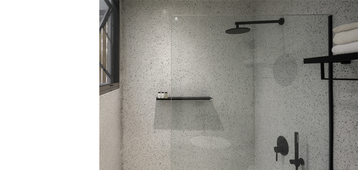
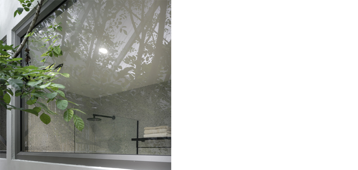
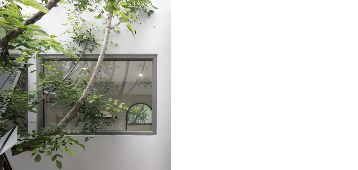
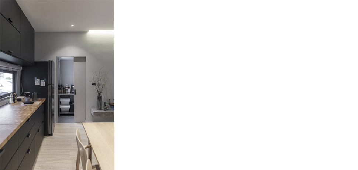
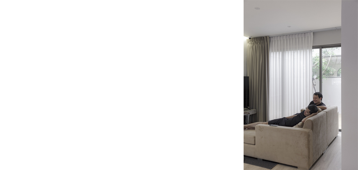
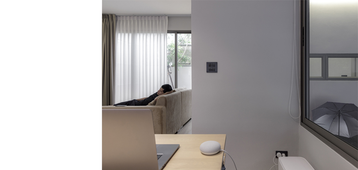
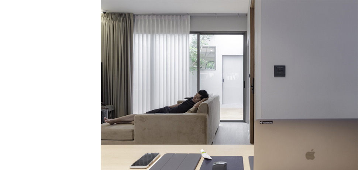
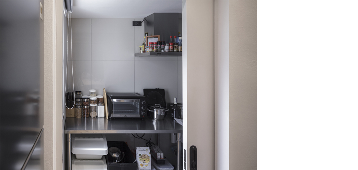
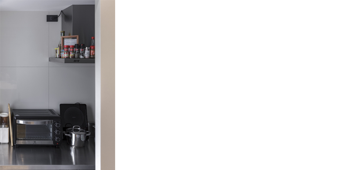
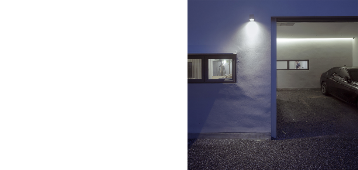
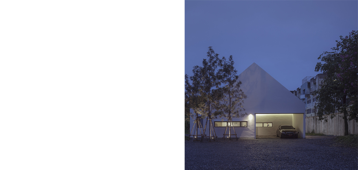
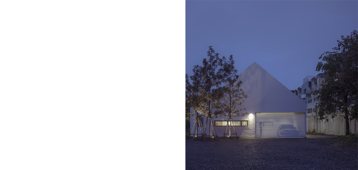
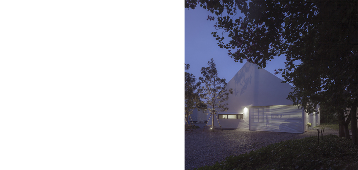
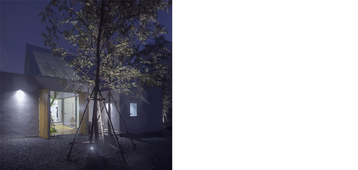
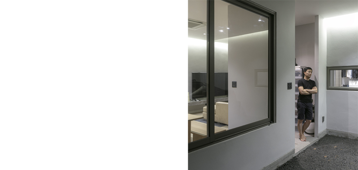
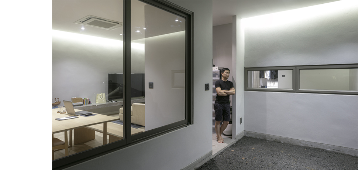
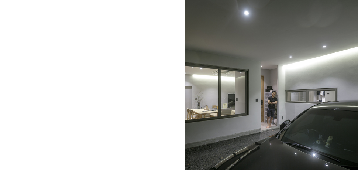
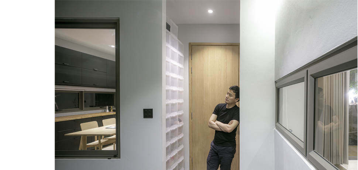
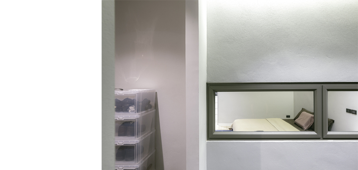
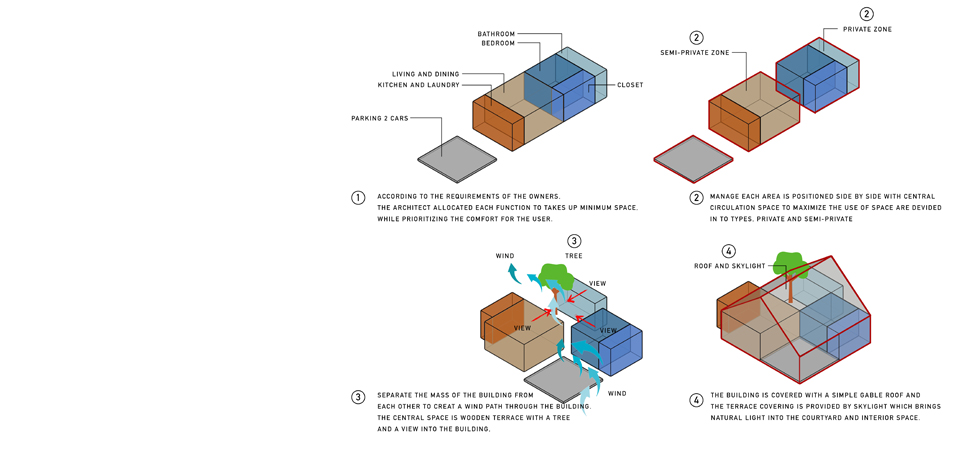
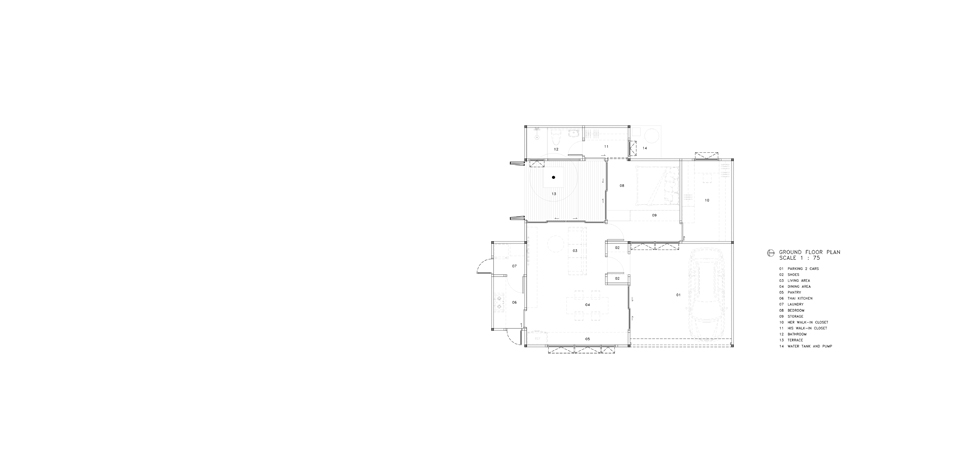
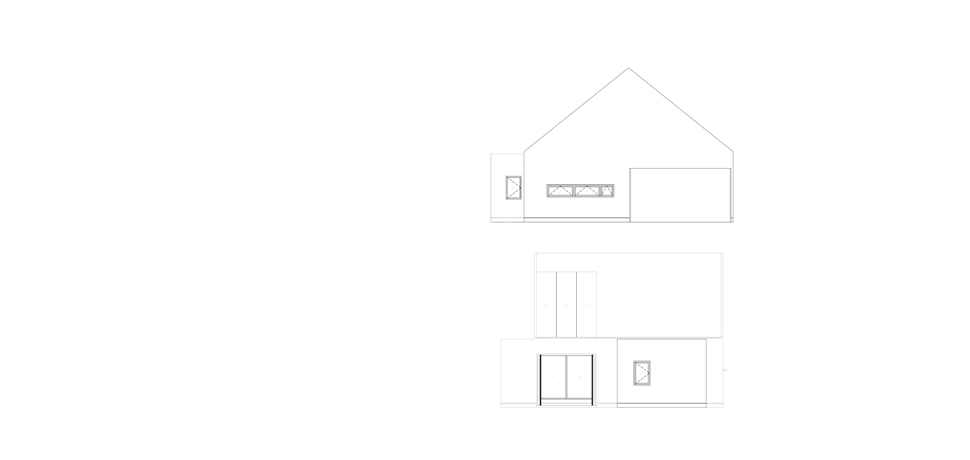
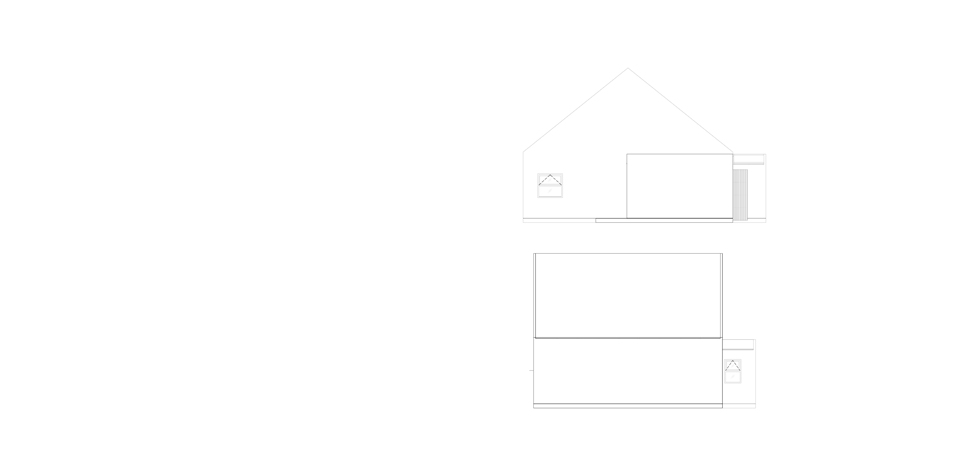
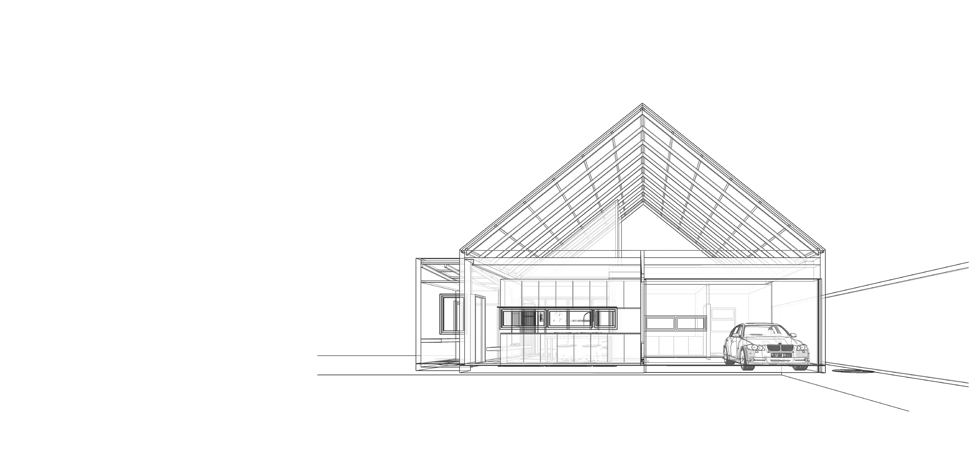
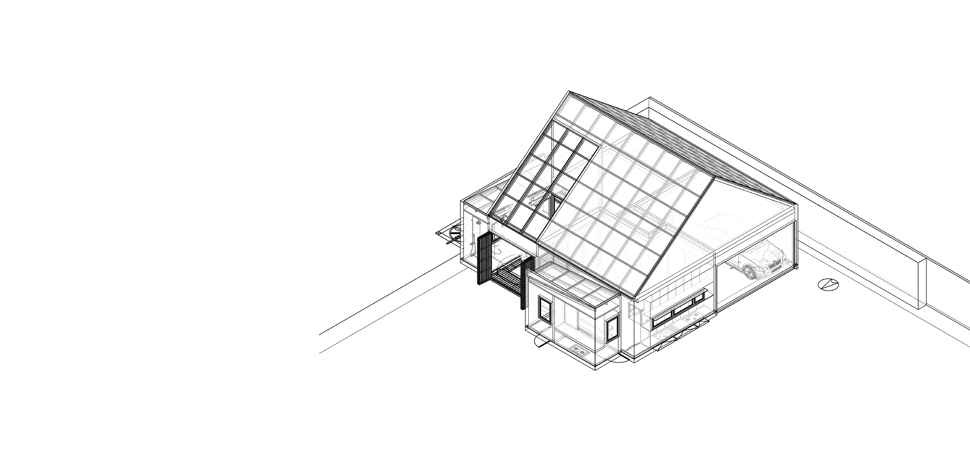
This project began with the client’s vision of building a “small house” on a compact 100-square-meter plot (10x10 meters) that would provide a complete
and comfortable living space for two people. The client’s requirements included two parking spaces, a shoe closet, a living and dining room, pantry,
Thai kitchen, laundry room, one bedroom with individual closets for each partner, and a bathroom. The design emphasized efficiency while maintaining
comfort.
In response, the architect carefully allocated each function to occupy minimal space while maximizing usability. Spaces were arranged side by side,
with a central circulation zone to optimize flow. The program was divided into private and semi-private areas to support both intimacy and openness.
To encourage natural ventilation, the house was designed as two separate building masses with a central pathway for airflow. Between them,
a wooden terrace courtyard with a tree provides a serene view and a relaxing retreat. A simple gable roof covers the main building, while the terrace is
sheltered by a translucent skylight that introduces daylight into the courtyard and interior spaces, ensuring usability even during the rainy season.
The site, surrounded by greenery, was landscaped with gray gravel for minimal maintenance and weed prevention. This gravel extends into the parking
area, creating continuity between the landscape and architecture. From the parking area, residents enter through a foyer with a small shoe closet before
arriving in the main house. The open-plan living roomfunctions as a multi-purpose space for relaxation, dining, meal preparation, and coffee brewing.
This area opens directly to the courtyard, with a nearby door connecting to the kitchen and laundry. A sliding door between the living area and kitchen helps
contain cooking odors.
From the courtyard, a door leads to the bedroom, which features a raised platform used as a futon bed to keep the space visually open and uncluttered.
The bed faces the trees, offering a constant view of greenery. The bedroom also acts as a passageway to the closets, which connect to the bathroom.
The male closet includes two entrances—one from the bedroom and another from the terrace—allowing guest access to the bathroom without compromising
privacy. When guests enter, a sliding door automatically closes off the bedroom. The bathroom features a large high window that frames treetop views while
preserving privacy.
Architect: Narucha Kuwattanapasiri
Interior Architect: Narucha Kuwattanapasiri
Landscape Architect: Adisak Thongsatit
Lighting Architect: –
Structural Engineer: –
System Engineer: –
Contractor: Sangbovorn Construction Company Limited
Photographs: Soopakorn Srisakul
































































































































This project began with the client’s vision of building a “small house” on a compact 100-square-meter plot (10x10 meters) that would provide a complete
and comfortable living space for two people. The client’s requirements included two parking spaces, a shoe closet, a living and dining room, pantry,
Thai kitchen, laundry room, one bedroom with individual closets for each partner, and a bathroom. The design emphasized efficiency while maintaining
comfort.
In response, the architect carefully allocated each function to occupy minimal space while maximizing usability. Spaces were arranged side by side,
with a central circulation zone to optimize flow. The program was divided into private and semi-private areas to support both intimacy and openness.
To encourage natural ventilation, the house was designed as two separate building masses with a central pathway for airflow. Between them,
a wooden terrace courtyard with a tree provides a serene view and a relaxing retreat. A simple gable roof covers the main building, while the terrace is
sheltered by a translucent skylight that introduces daylight into the courtyard and interior spaces, ensuring usability even during the rainy season.
The site, surrounded by greenery, was landscaped with gray gravel for minimal maintenance and weed prevention. This gravel extends into the parking
area, creating continuity between the landscape and architecture. From the parking area, residents enter through a foyer with a small shoe closet before
arriving in the main house. The open-plan living roomfunctions as a multi-purpose space for relaxation, dining, meal preparation, and coffee brewing.
This area opens directly to the courtyard, with a nearby door connecting to the kitchen and laundry. A sliding door between the living area and kitchen helps
contain cooking odors.
From the courtyard, a door leads to the bedroom, which features a raised platform used as a futon bed to keep the space visually open and uncluttered.
The bed faces the trees, offering a constant view of greenery. The bedroom also acts as a passageway to the closets, which connect to the bathroom.
The male closet includes two entrances—one from the bedroom and another from the terrace—allowing guest access to the bathroom without compromising
privacy. When guests enter, a sliding door automatically closes off the bedroom. The bathroom features a large high window that frames treetop views while
preserving privacy.
Architect: Narucha Kuwattanapasiri
Interior Architect: Narucha Kuwattanapasiri
Landscape Architect: Adisak Thongsatit
Lighting Architect: –
Structural Engineer: –
System Engineer: –
Contractor: Sangbovorn Construction Company Limited
Photographs: Soopakorn Srisakul
































































































































This project began with the client’s vision of building a “small house” on a compact 100-square-meter plot (10x10 meters) that would provide a complete
and comfortable living space for two people. The client’s requirements included two parking spaces, a shoe closet, a living and dining room, pantry,
Thai kitchen, laundry room, one bedroom with individual closets for each partner, and a bathroom. The design emphasized efficiency while maintaining
comfort.
In response, the architect carefully allocated each function to occupy minimal space while maximizing usability. Spaces were arranged side by side,
with a central circulation zone to optimize flow. The program was divided into private and semi-private areas to support both intimacy and openness.
To encourage natural ventilation, the house was designed as two separate building masses with a central pathway for airflow. Between them,
a wooden terrace courtyard with a tree provides a serene view and a relaxing retreat. A simple gable roof covers the main building, while the terrace is
sheltered by a translucent skylight that introduces daylight into the courtyard and interior spaces, ensuring usability even during the rainy season.
The site, surrounded by greenery, was landscaped with gray gravel for minimal maintenance and weed prevention. This gravel extends into the parking
area, creating continuity between the landscape and architecture. From the parking area, residents enter through a foyer with a small shoe closet before
arriving in the main house. The open-plan living roomfunctions as a multi-purpose space for relaxation, dining, meal preparation, and coffee brewing.
This area opens directly to the courtyard, with a nearby door connecting to the kitchen and laundry. A sliding door between the living area and kitchen helps
contain cooking odors.
From the courtyard, a door leads to the bedroom, which features a raised platform used as a futon bed to keep the space visually open and uncluttered.
The bed faces the trees, offering a constant view of greenery. The bedroom also acts as a passageway to the closets, which connect to the bathroom.
The male closet includes two entrances—one from the bedroom and another from the terrace—allowing guest access to the bathroom without compromising
privacy. When guests enter, a sliding door automatically closes off the bedroom. The bathroom features a large high window that frames treetop views while
preserving privacy.
Architect: Narucha Kuwattanapasiri
Interior Architect: Narucha Kuwattanapasiri
Landscape Architect: Adisak Thongsatit
Lighting Architect: –
Structural Engineer: –
System Engineer: –
Contractor: Sangbovorn Construction Company Limited
Photographs: Soopakorn Srisakul
This project began with the client’s vision of building a “small house” on a compact 100-square-meter plot (10x10 meters) that would provide a complete
and comfortable living space for two people. The client’s requirements included two parking spaces, a shoe closet, a living and dining room, pantry,
Thai kitchen, laundry room, one bedroom with individual closets for each partner, and a bathroom. The design emphasized efficiency while maintaining
comfort.
In response, the architect carefully allocated each function to occupy minimal space while maximizing usability. Spaces were arranged side by side,
with a central circulation zone to optimize flow. The program was divided into private and semi-private areas to support both intimacy and openness.
To encourage natural ventilation, the house was designed as two separate building masses with a central pathway for airflow. Between them,
a wooden terrace courtyard with a tree provides a serene view and a relaxing retreat. A simple gable roof covers the main building, while the terrace is
sheltered by a translucent skylight that introduces daylight into the courtyard and interior spaces, ensuring usability even during the rainy season.
The site, surrounded by greenery, was landscaped with gray gravel for minimal maintenance and weed prevention. This gravel extends into the parking
area, creating continuity between the landscape and architecture. From the parking area, residents enter through a foyer with a small shoe closet before
arriving in the main house. The open-plan living roomfunctions as a multi-purpose space for relaxation, dining, meal preparation, and coffee brewing.
This area opens directly to the courtyard, with a nearby door connecting to the kitchen and laundry. A sliding door between the living area and kitchen helps
contain cooking odors.
From the courtyard, a door leads to the bedroom, which features a raised platform used as a futon bed to keep the space visually open and uncluttered.
The bed faces the trees, offering a constant view of greenery. The bedroom also acts as a passageway to the closets, which connect to the bathroom.
The male closet includes two entrances—one from the bedroom and another from the terrace—allowing guest access to the bathroom without compromising
privacy. When guests enter, a sliding door automatically closes off the bedroom. The bathroom features a large high window that frames treetop views while
preserving privacy.
Architect: Narucha Kuwattanapasiri
Interior Architect: Narucha Kuwattanapasiri
Landscape Architect: Adisak Thongsatit
Lighting Architect: –
Structural Engineer: –
System Engineer: –
Contractor: Sangbovorn Construction Company Limited
Photographs: Soopakorn Srisakul




